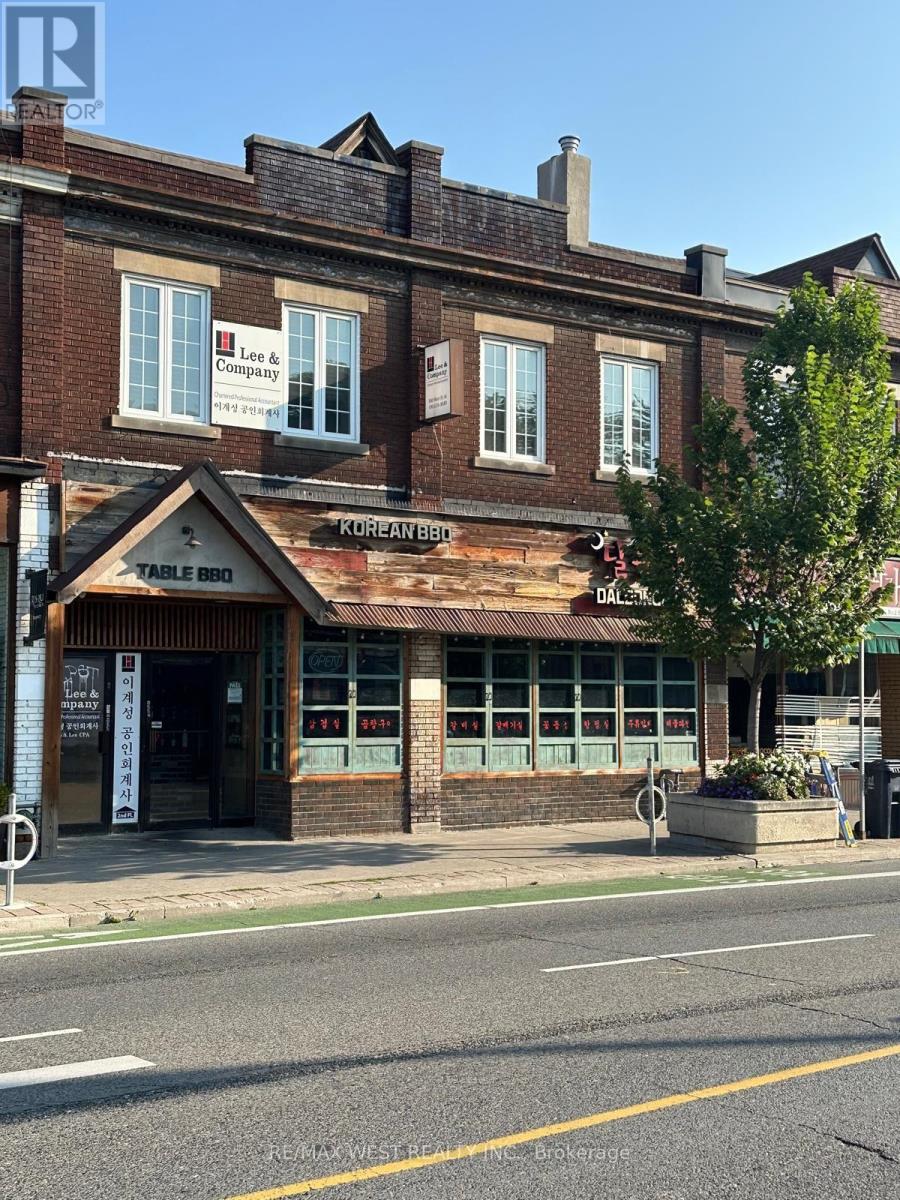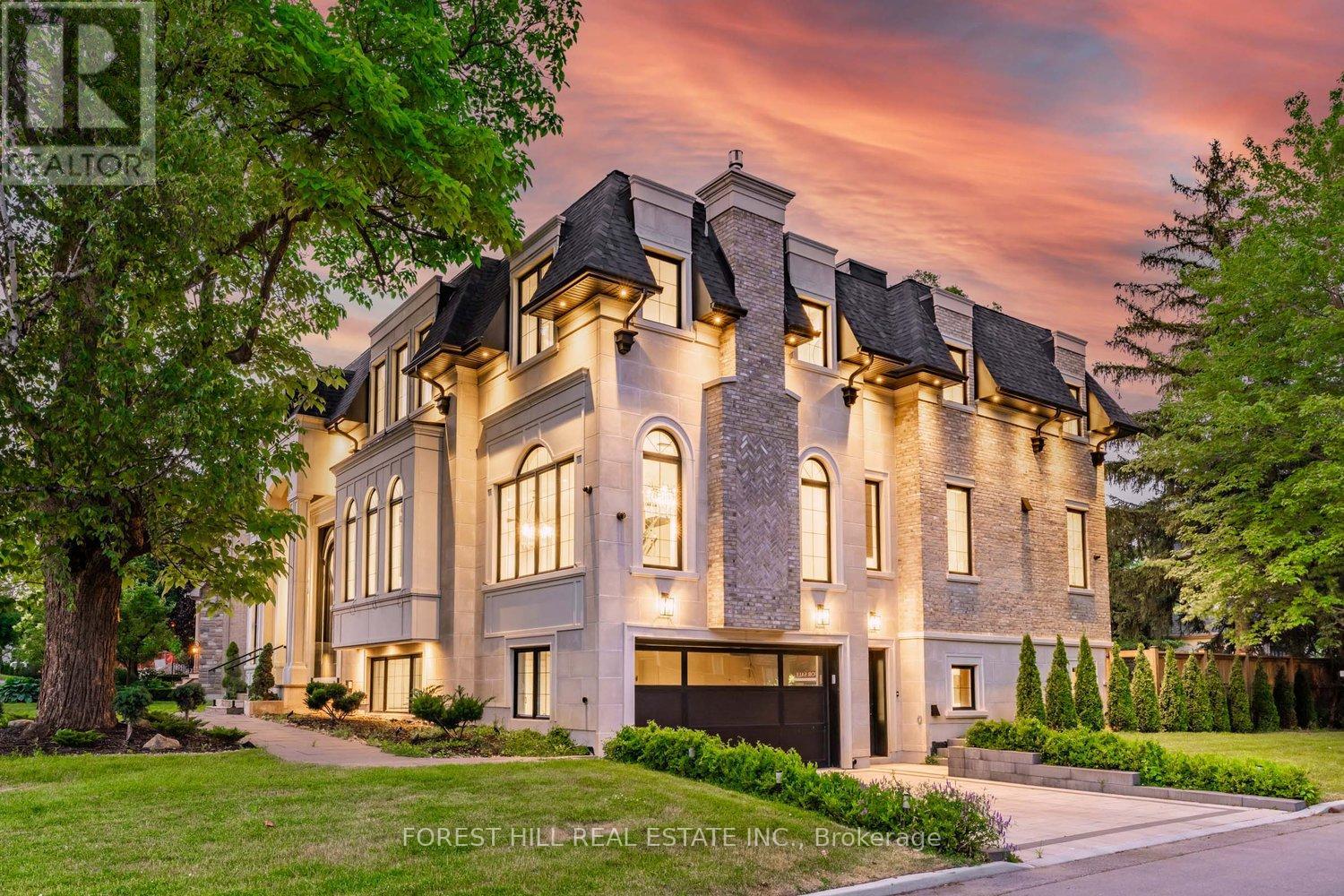276 Wychwood Avenue
Toronto, Ontario
Unique & Truly a Gem in the Vibrant St. Clair community, this Custom Home spans approximate 4200 sq. feet on 4 levels with attention to detail on Design, Function & Usage. With 5+1 Bedrooms, 2 Primary Set up, 5+1 Washrooms, this home offers spacious living & options for large and growing families. Enjoy an Extra Large Primary on 3rd floor with a connected Lounge/ office overlooking the CN tower. A rare 5 stop Elevator takes you across all levels, including garage, basement, & 3 above ground levels. This custom home boasts High Ceilings, Skylights, Multiple Walkouts, Chefs' Dream kitchen with B/I Appl, Waterfall Island with Dinette, Pot filler, B/I speakers, SMART Home, Custom Millwork, Built in Closets throughout, Wide Oak Flooring, Heated floors. Large enclosed backyard great for families & kids. LEGAL Basement Apartment build to Code with Roughed in kitchen, laundry, plumbing offers flexibility. Fantastic Location in the Humewood School District, Near to Leo Beck School & various Private Schools. Steps to Amazing Restaurants & Shops Of St Clair Village, to TTC, Parks, With a Great Walkability Score! Do Not Miss Out on This Amazing Opportunity! (id:60365)
51 Hazelton Avenue
Toronto, Ontario
A Much Admired Victorian Landmark On Hazelton Ave. This Sophisticated House W/Spacious Magical Garden And Large Terrace W/Exceptional City View Located Just Steps Away From Luxury Brand Stores, Galleries And Restaurants In Yorkville. High End Finishes And Remarkable Attention To Detail In Its Interior. Detached Garage For Two Cars. (id:60365)
Main Fl - 926 College Street
Toronto, Ontario
Bright and charming 2-bedroom apartment with approx. 500 sq ft of living space and soaring 10' ceilings. Features an eat-in kitchen, updated bathroom and modern appliances. Full of character and natural light throughout. Located at the crossroads of Little Italy, Trinity Bellwoods, Dufferin Grove, and Little Portugal steps to great restaurants, shops, and convenient transit. Utilities included! (id:60365)
104 Billington Crescent
Toronto, Ontario
Welcome to family living in the heart of Parkwoods-Donalda! This bright and beautifully maintained 3-bedroom, 2-bath semi-detached sits on a quiet crescent and offers the perfect blend of space, comfort and convenience. Step inside to a generous open living/dining area ideal for gatherings, game nights or just curling up with a book. The home features a thoughtfully-designed kitchen with endless storage and counter space, making it a dream for anyone who loves to cook or entertain. One of the highlights is the large extension at the back, which serves as a spacious family room. Whether you're hosting holiday dinners, kids' sleepovers or Sunday movie marathons, this home makes it easy to bring everyone together. Outside you'll find a huge backyard; a rare find in Toronto! Think BBQs, gardening and plenty of room for kids and pets to run and play. Located in a sought-after neighbourhood, this home is a fantastic opportunity for growing families or anyone looking for more space without leaving the city. Improvements: Foyer and Kitchen tiles (2023)- Additional Kitchen cabinets (2023)- Bathrooms renovated (2018)- Updated basement flooring with new tiles (2018)- Water Tank and Furnace are brand new installations (2025) (id:60365)
709 - 72 Esther Shiner Boulevard
Toronto, Ontario
Enjoy this beautiful and unobstructed 1 bedroom + den with very practical layout in desirable Bayview Village Community. Close to Bayview Village Mall, Subway, Buses, Easy access to 401, 404 & 400, Canadian Tire, Hospital. With 10 Ft ceiling and large windows. Approx. 700 Sq. Ft. Tenant pays only Hydro and Tenant Insurance. Building has 24 hr security/concierge. (id:60365)
1016 - 105 Harrison Garden Boulevard
Toronto, Ontario
LIMITED TIME PROMOTION- ONE MONTH RENT FREE + $1000 Move-In Bonus* (Conditions apply ) Spacious Two Bedroom + Den (888 Sq Ft) Suite With Loads Of Upgrades & Quality Finishes. Open Concept Kitchen, Stainless Steel Appliances & Quartz Countertops. Laminate Floors. Amazing Amenities! Free Fitness Classes, Yoga Studio, Spin Bikes, Steam Room, Luxury Lounge with Free Netflix & WIFI, Private Outdoor Terrace With BBQ's. 24Hr Concierge & Bus. Centre, Onsite Dry Cleaning, Package Service. PET FRIENDLY! Minutes to 2 Subway Stations (Yonge & Sheppard Lines), TTC, Hwy 401, Shopping, 24 HR Grocery, Restaurants, Movies, Whole Foods, Longos, Food Basics, Tim Hortons, LCBO, LA FITNESS, 2 Parks and Avondale Public School. Exceptional Professionally Managed rental building with all the benefits of condominium living, offering 24-hour Concierge & Maintenance Guarantee, visitor parking, resident events, and a pet friendly environment. INCLUDED: Stainless Steel Kitchen Appliances (Fridge, Stove, Microwave, Dishwasher) Stackable Washer & Dryer. Bike Storage. Photos Are Of Model Suite. See Attached Floor Plan and Virtual Tour Link. (id:60365)
1002 - 35 Hayden Street
Toronto, Ontario
Welcome to this 1-bedroom condo perfectly situated at Yonge and Bloor! Just a 5-minute walk to Subway entrance, the ease of transportation cannot be beat. The location is truly amazing with restaurants, coffee shops, grocery stores, libraries, and everyday conveniences, with glamorous Yorkville and world-class shops like Eataly right around the corner. Easy commute to financial district, Highways, Eaton Centre, U of T and Toronto Metropolitan University. The unit features a great layout without wasted space. Includes a spacious bedroom with large window, generous private patio, and no carpet throughout. Whether you are an investor, first-time buyer, or someone looking for a vibrant lifestyle in the heart of the city, this condo offers a rare opportunity to live in one of Torontos most sought-after neighbourhoods! (id:60365)
658 Bloor Street W
Toronto, Ontario
Prime Location!!! On Bloor just west of Bathurst Street, Vibrant commercial district, heavy pedestrian traffic, Rare 33.88 feet frontage X 94.80 feet depth commercial building in the Annex District. Approx 1600sqft main floor plus basement restaurant use. 2nd floor is approx. 1400 sqft commercial office use. Very bright space recently renovated laid out as 2 main private offices overlooking Bloor Street, open area space, a kitchenette and 2 renovated bathrooms. Presently used as an accountant office. Rear right of way and serviced by a lane-way. Main floor tenant has 4 years remaining on lease, 2nd floor is on a month to month basis. Great opportunity for owner user or investor with an attractive rate of return on investment. Steps to Two subway stations - Christie & Bathurst Street, multiple Green P parking lots and Mirvish Village Developments. (id:60365)
109 Norton Avenue
Toronto, Ontario
Exceptional opportunity in one of North Yorks most sought-after neighborhoods. Situated on a prime lot .Current tenant will be vacating Nov 1, 2025, ensuring future vacant possession. Conveniently located near top-ranked schools, parks, shopping, dining, and transit. (id:60365)
806 - 1101 Leslie Street
Toronto, Ontario
This spacious, quiet, private corner suite is filled with light, and is graced with million-dollar unobstructed views of Sunnybrook Park, Toronto's skyline and glorious sunsets without a single neighbour to peer into your windows. The highly sought-after split-bedroom layout features soaring 9-foot ceilings, two full baths and loads of custom built-ins for personal and home office organization. As a resident of this coveted Carrington Condo, you will enjoy 24-hour concierge service and hotel-style amenities including an indoor pool and sauna. This unbeatable location gets you into or out of the city easily with its convenient access to TTC, future LRT, DVP and 401. The upcoming Ontario Line will run just south, with a new elevated station, providing easy access to downtown and beyond. The scenic and well-maintained Toronto Park and Trail System for walking and cycling are right across the street and will take you easily to the lake. With *TWO* side-by-side parking spaces and a large locker, you will have all you need for many years of happy, comfortable, convenient and safe condo living. (id:60365)
1412 - 8 Covington Road
Toronto, Ontario
Set high above Englemount - Lawrence, this lower penthouse delivers the mix of space, light and ease that lets you stay rooted in the neighbourhood you love. Over 900 sq ft plus a balcony, the two-bedroom, two-bath layout is split for privacy, ideal for hosting without compromise, while 9-foot ceilings and south-facing windows pull in daylight and a clear view of Toronto's downtown skyline. The open-concept living and dining area connects to the balcony through sliding doors for easy indoor-outdoor flow. In the kitchen, warm white cabinetry offers generous storage, butcher-block countertops add texture and warmth, and a breakfast bar brings casual seating for coffee, cards, or conversation. Warm-toned flooring adds cohesion without competing with the light. The primary suite is the kind that makes simplifying feel easy: room for a king-sized bed, a walk-in closet, and a private ensuite. The second bedroom is large and bright and sits next to the second full bathroom, great for guests or a quiet office. Practicalities are covered: one parking space and a locker are included; visitor parking makes hosting straightforward; and the building's thoughtful amenities add confidence to daily life Shabbat elevator, concierge, gym, pool and sauna, party room, media/theatre room, billiards/games room, and guest suites for visiting family. For the buyer who insists on Englemount-Lawrence, this suite pairs familiar community with a light-filled home baseclear, comfortable, and ready for what's next. (id:60365)
81 Upper Canada Drive
Toronto, Ontario
****Magnificent---SPECTACULAR****Custom-built 1year old home in prestigious St Andrew Neighbourhood------Apx 10,000Sf Luxurious Living Space(inc lower level----1st/2nd Flrs:6575Sf + Lower Levels:3241Sf as per builder plan & 4cars parkings garage)---Step inside & prepare to be entranced by grandeur & maximized with living spaces by open concept layout ------ Soaring ceilings draw your eye upward, while lots of oversized windows & all massive -expansive principal rooms in timeless elegance & every details has been meticulously curated, exuding sophistication & offering a sense of boundless space*****This is not just a home, it's an unparalleled living experience*****STUNNING*****The main level features soaring ceilings(foyer & library 14ft & main floor 11ft ceilings) & the office provides a refined retreat place with a stunning ceiling height(14ft) and living/dining rooms boast natural bright & space. The chef's kitchen with top-of-the line appliance(SUBZERO/WOLF BRAND) balances form, adjacent, a butler's kitchen for the function with a full pkg of appliance. The family room forms the soul of this home, features a fireplace & floor to ceiling windows for family and friends gathering & entertaining. Five thoughtfully designed bedrooms offer private spaces & own ensuites for rest and reflection. The primary suite elevates daily life, featuring an expansive ensuite, a Juliette balcony for fresh air and a lavish walk-in closet designed with meticulous organization in mind--art of gracious room space with a fireplace & natural lighting. Each spacious-natural bright bedrooms with large closets and own ensuites----The lower level includes a greatly-designed mudroom with a separate entry from the driveway and to the garage & featuring an open concept rec room for entertainer's place & a private fitness/gym with a full shower***Heated Driveway and Sidewalk***convenient location to all amenities to renowned private schools, public schools & shops of yonge st & Close to Hwys (id:60365)













