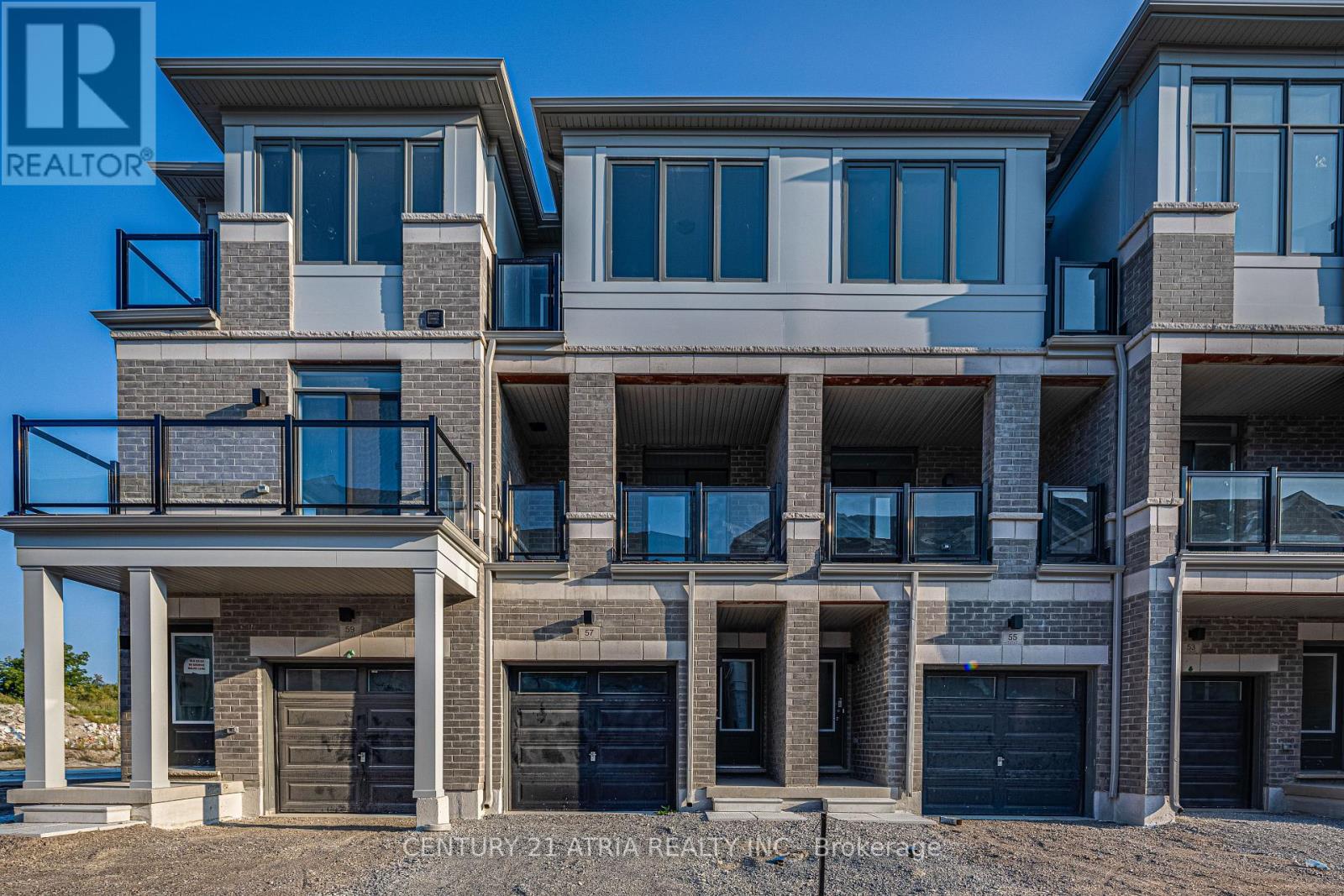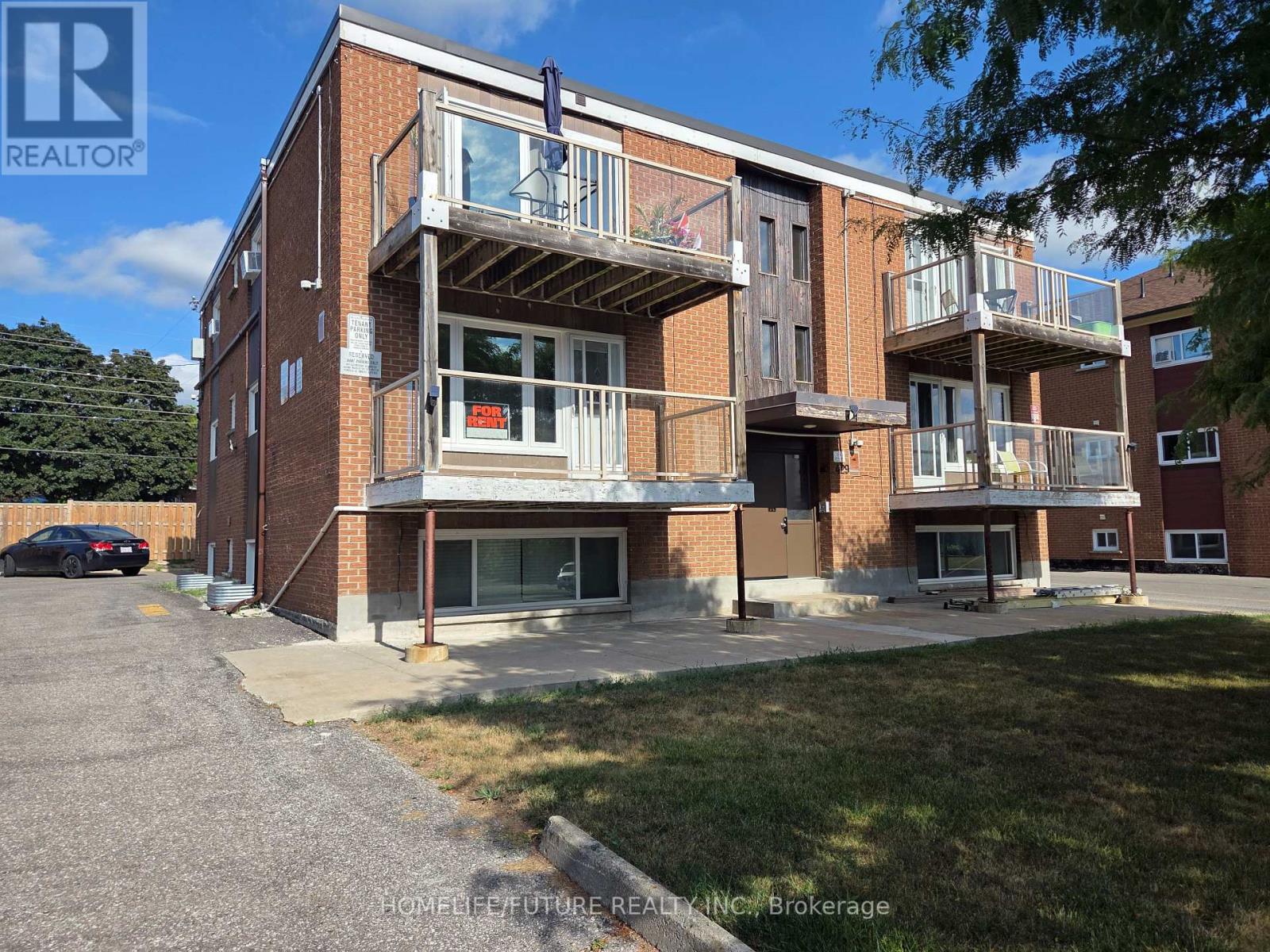21 Fenn Crescent
New Tecumseth, Ontario
ENTIRE HOME & PROPERTY FOR RENT. BRAND NEW 2,110 SQ FT 4 BED, 3.5 BATH HOME BACKING ON TO POND ($40,000 LOT PREMIUM) WITH IMMEDIATE OCCUPANCY AVAILABLE.........Nice view of trees in distance, with no rear neighbors.........Great curb appeal with all brick exterior.........Bright and open main floor layout with lots of windows and 9 foot ceilings.........Hardwood throughout main level.........Large square living room and separate dining room offer lots of space for gatherings..........2 bedrooms have ensuite baths, including a 5 pc in the main bdrm with double sink and glass shower. Other 2 bdrms are connected by a Jack and Jill bath.........Double front door..........Main floor laundry with inside access from garage.........Basement has huge windows, cold cellar, and open layout........Convenient location on Alliston's east end with quick access to Hwy 400, and 2 minute drive to Walmart.........Protected under Tarion new home warranty...........IDEALLY LOOKING FOR 6 MONTH LEASE TERM, AFTER WHICH, THE LEASE WOULD CONTINUE AS MONTH TO MONTH. (id:60365)
65 Lorridge Street
Richmond Hill, Ontario
Highly Sought After 4 Bedroom Corner Property With A Rarely Offered Large Lot. Double Wide Private Parking Spaces With A Built-In Garage. Tons Of Natural Light Pouring Through The North Facing Windows Due To It's Unobstructed Views. Well Appointed Principal Rooms Throughout With A Walkout From The Breakfast Area To Your Private Wraparound Backyard. Main Floor Gas Fireplace Is Ideal For Those Cold Winter Days & A Convenient 2-Piece Washroom. The Second Floor Boasts A Massive Master Bedroom With A Ceiling Fan, Walk-In Closet And 4-Piece Ensuite. North/West Facing Bedroom Features A Walkout To A 180 Degree Balcony With Tree Top Views. All Other Bedrooms Contain Double Closets For All Your Storage Needs. The Basement Features High Ceiling, Broadloom Where Laid, Pot Lights & Another Generous Size Room Ideal As An Office Or 5th Bedroom. Open Space Recreation Area With Built-In Speakers & Another 2-Piece Washroom. Minutes To The Lake Wilcox, School, Parks, Public Transit, And Oak Ridges Community Centre. (id:60365)
57 George Bales Lane
Richmond Hill, Ontario
One of the newest modern townhomes to have a highly sought after Richmond Hill address! This thoughtfully designed 3 bedroom home has features like: direct access from the single car garage with private driveway and $65,000 worth of upgrades throughout the home that provides convenience and comfort. Ideally located just minutes away from Hwy 404, Gormley Go Station, Costco, Home Depot, banks supermarkets and restaurants. Zoned for the top-ranking Richmond Green Secondary School. Don't miss this rare opportunity for a brand new never lived in home in a prime location. (id:60365)
59 George Bales Lane
Richmond Hill, Ontario
One of the newest modern townhomes to have a highly sought after Richmond Hill address, this spacious 3 bedroom home boast over 2000sqft of thoughtfully designed living. Features like: direct access from the single car garage with private driveway and $65,000 worth of upgrades throughout the home provide convenience and comfort. Ideally located just minutes away from Hwy 404, Gormley Go Station, Costco, Home Depot, banks supermarkets and restaurants. Zoned for the top-ranking Richmond Green Secondary School. Don't miss this rare opportunity for a brand new never lived in home in a prime location. (id:60365)
26 Durham Street N
Cramahe, Ontario
Welcome to this spacious 2 storey home on a quiet small town street close to the quaint downtown core of Colborne, Ontario with it's unique Vintage Stores, cafes, restaurants and places to explore.. Conveniently situated 1 hour and fifteen minutes from Toronto and in the middle of Apple Country. Large lot 92 ft x 190 ft. Nestled throughout Cramahe Township are rolling hills, orchards and farms where you can pick your own produce as well as shop for antiques and crafts. For the outdoor enthusiast, you will find campgrounds, riding stables, fishing and boating as well as nature trails. The beautiful Village of Colborne, with a distinctive main square, laid out it's original plan for the village in the late 1790's! It is near Lake Ontario fishing and water recreation. This unique stone house has a lot of charm and character suitable for a young growing family with it's oversized back yard great for a large garden - 92 ft wide by 190 feet deep or couples wishing to have a large property and offices or studio's for their art or profession. Colborne offers modern amenities such as natural gas and city water and sewer. The home offers a very spacious country lot just minutes off the 401. The 2nd level has 4 bedrooms and 4 piece renovated bathroom. The 3rd level loft has great potential for a kids playroom or art room and storage. Many possibilities exist to transform the loft area into some very useable living or recreation space. Huge lot great for gardening. A few outbuildings for storage too. The Big Apple Theme park is a well known tourist business and bakery off the 401 at exit 497 close by. Colborne is a growing community with many commercial businesses such as banks, drug stores, lawyers offices, hardware stores, insurance office and some good restaurants too. Take a drive and see for your self. Act fast!!! (id:60365)
91 Wilf Morden Road
Whitchurch-Stouffville, Ontario
Welcome to your next chapter in one of Stouffville's most family-friendly neighbourhoods. Step inside to a bright, combined living and dining area with large windows that fill the space with natural light. The semi-private kitchen and breakfast area feature quartz countertops, high-end stainless steel appliances, tile flooring, lots of cabinetry and built-in shelves, and a walk-out to a beautiful backyard complete with patio stones, a playground for kids, and a storage shed. Upstairs, you'll find a rare and welcoming family room that becomes the heart of the home, offering a cozy space to unwind in the glow of natural light. Just a few steps up, three spacious bedrooms await, including a primary suite with a walk-in closet adorned with hardwood floors, creating a warm and inviting feel throughout. The finished basement expands your living space with a rec room, an additional bedroom with ensuite bath, and a separate storage area, ideal for growing families or visiting guests. This home offers thoughtful upgrades, including hardwood floors, an updated kitchen, and added outdoor living spaces. You'll love the unique layout with the upstairs family room, the front stone entrance that adds to its curb appeal, and being one of the larger homes on the street. Located close to schools, Main Street, parks, trails, Stouffville Go station, and with easy access to Markham and major highways, this is the perfect place to put down roots and build memories for years to come. (id:60365)
Basement - 66 Little Hannah Lane
Vaughan, Ontario
Bright Walk-Up Basement in Upscale & quiet Neighborhood. The unit is spotless and spacious, offering a private entrance, separate laundry room, two stainless steel fridges, a stove & pot lights that add warmth and style to every room. All finishes are thoughtfully selected for quality and comfort. You're just minutes away from top-rated Schools, parks, and scenic trails. Utilities: The tenant is responsible for 35% of all utility bills or a monthly flat fee of $250 (including internet). (id:60365)
93 - 150 Chancery Road
Markham, Ontario
Welcome to the perfect starter home in Greensborough, Markham! This charming 1bed 1bath unit has been updated and is ideal for a first time buyer looking for a quiet place to call home. A ground floor unit across from Harold Humphries Park, this unit also has surface level parking meaning you'll never have to wait to get in to your house. Area amenities include Greensborough Public School, Mount Joy Go Station, Mount Joy Community Centre, Markham Stouffville Hospital and Markham Village with plenty of restaurants and shopping. (id:60365)
17 Artisan Lane
New Tecumseth, Ontario
You don't want to miss this one! Spacious bright bungalow on a corner lot, with lots of windows! Very Few 2 Car Garages at this Price! 2 Fireplaces! Maple kitchen, with upgraded quality Stainless appliances, open Concept layout overlooking family room with fireplace & walkout to large deck. Separate dining room with cathedral ceilings. Huge principal bedroom with walk-in close & 4 pc ensuite. Main floor laundry. Walkout to garage, Beautiful Lower level with large windows, has huge entertaining room with 2nd fireplace, guest bedroom & full 4 pc washroom. Recent upgrade high eff. furnace, Upgraded Central Air, Upgraded hot water tank 2023 (owned) (id:60365)
407 - 5 Rowntree Road
Toronto, Ontario
Welcome to Unit 407 at 5 Rowntree Rd a bright, updated 2-bedroom + open concept den, 2-bath condo offering 1,196 sq ft of thoughtfully designed space. With new luxury vinyl plank flooring and fresh paint (2025), this move-in-ready home features an open-concept living/dining area with a versatile nook for a home office or playroom. The spacious kitchen provides ample storage, the large primary bedroom includes a walk-in closet and ensuite, and the second bedroom is generously sized. Extras include ensuite laundry, underground parking, and a storage locker. Enjoy the beautiful view of the lush trees. The $890.85 monthly fee covers all utilities heat, hydro, water, air conditioning plus high-speed internet and cable. Enjoy fantastic amenities: indoor/outdoor pools, gym, sauna, tennis/squash courts, games and party rooms, BBQ area, playground, and visitor parking. Conveniently located near TTC, shops, schools, and the library, with quick access to York University, Humber College, and Hwy 407. (id:60365)
Laneway - 28 Salem Avenue
Toronto, Ontario
This Exceptionally Bright And Spacious 1400 SF+ Two-Bedroom / Two-Full Bath Laneway House In The Heart Of Dovercourt Village Offers A Private And Unique Alternative To A Conventional Rental. Recently Built With Outstanding Attention To Detail, Including Fitted Closets, Architectural Hardware, Solid Core Doors, Skylights, Polished Concrete & Wide-Plank Hardwood Flooring, And So Much More. Modern Eat-In Kitchen With Island & Full-Size Appliances, Including A Gas Range. Two Generously-Sized Bedrooms With Ensuite Baths, Main-Floor Powder Room, In-Suite Laundry & Ample Storage. Two Private Entrances + A Large Fenced Yard. A Fantastic Option For Shared Accommodation Offering An Easy Walk To Transit, Shopping & Parks. Street Permit Parking Confirmed As Being Available By The City As Of August 20 -Tenant To Verify And Apply. Other Is Yard. (id:60365)
42 - 429 Austen Court
Oshawa, Ontario
This spacious multiplex two-bedroom unit in Oshawa's established community is a perfect fit fora young family. These two bedrooms have laminate flooring in the bedrooms and living area, aswell as ceramic flooring in the bathroom, kitchen, and hallway. The open concept layout andincluded light fixtures enhance the living space, and the property backs onto a serene greenspace. It is conveniently located just minutes away from schools, the 401, and all essentialamenities. (id:60365)













