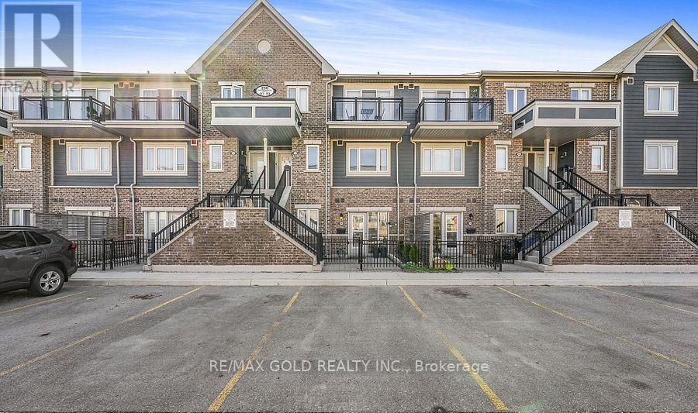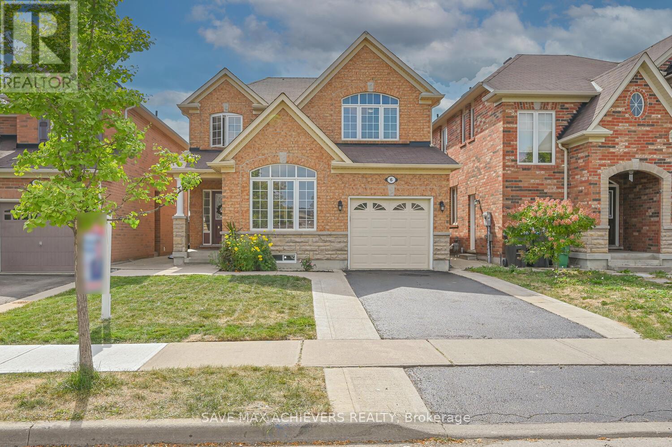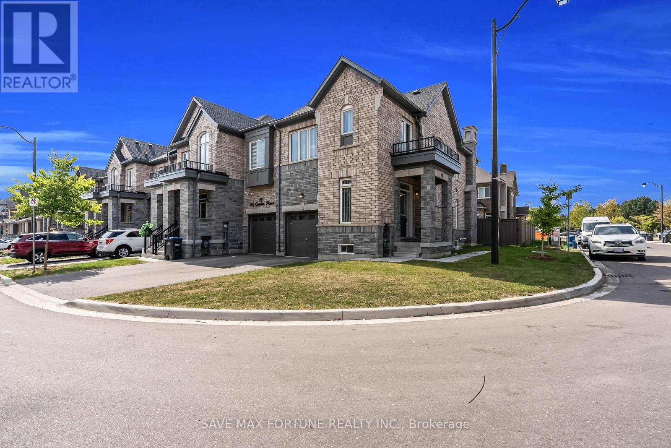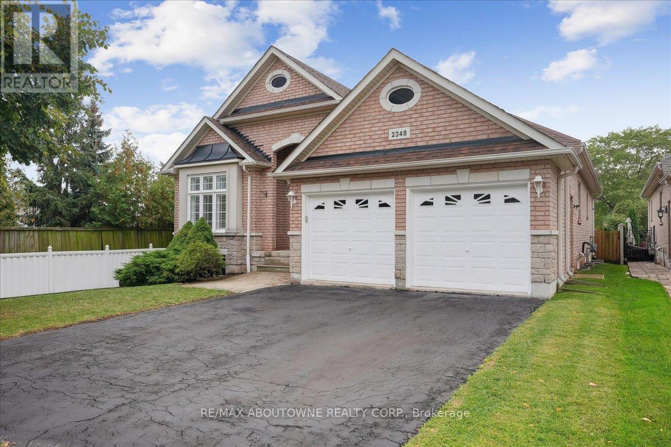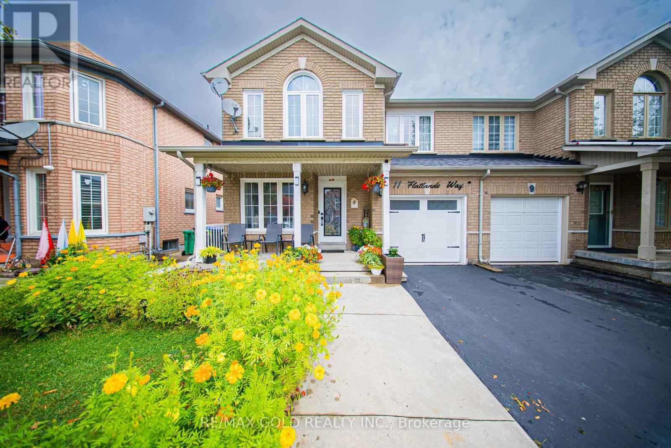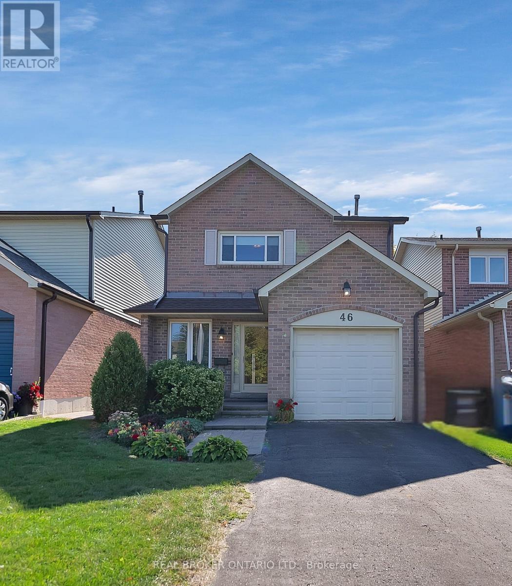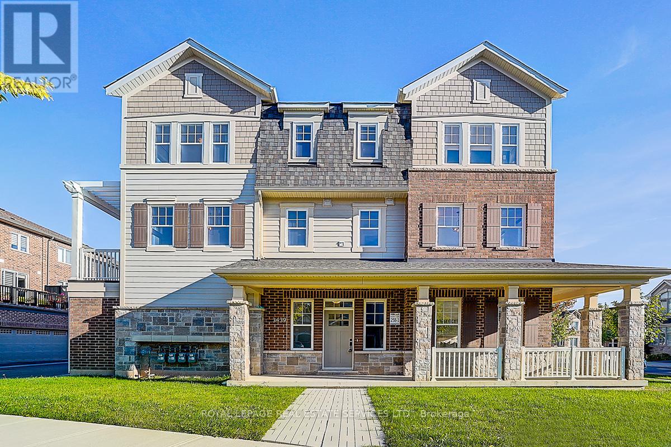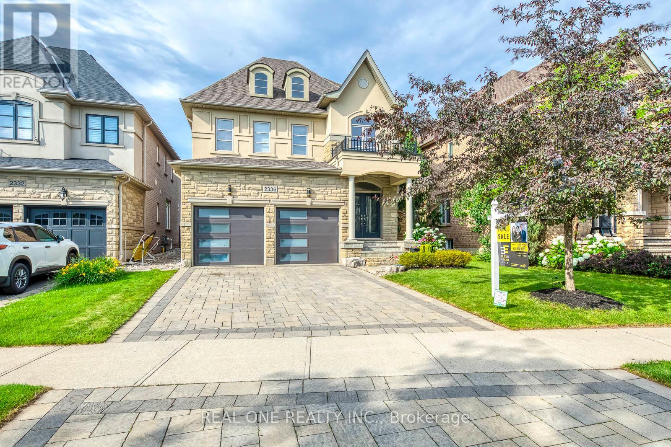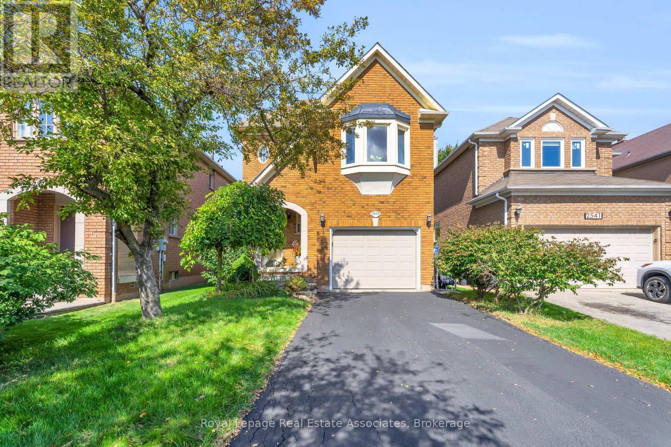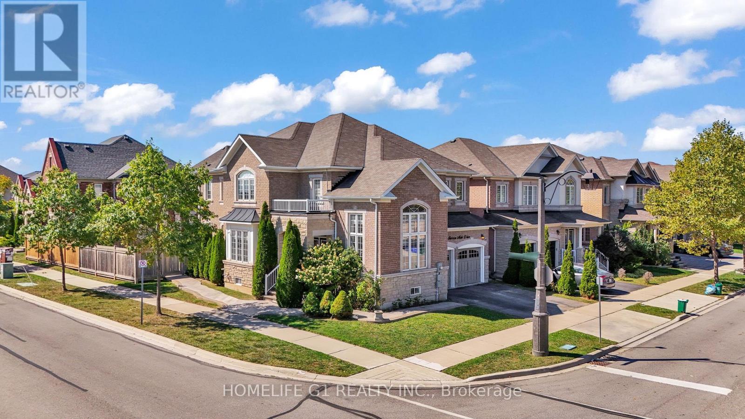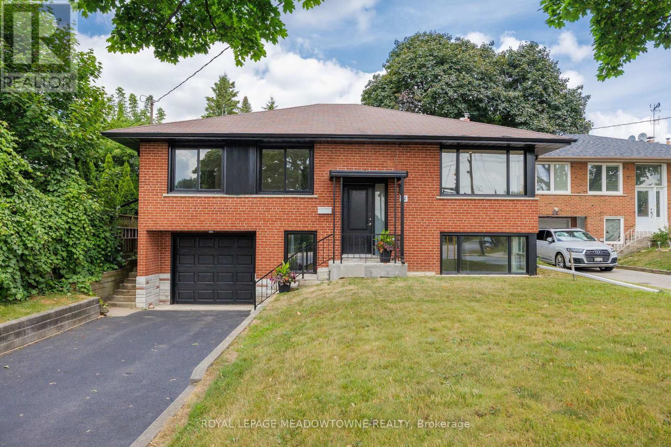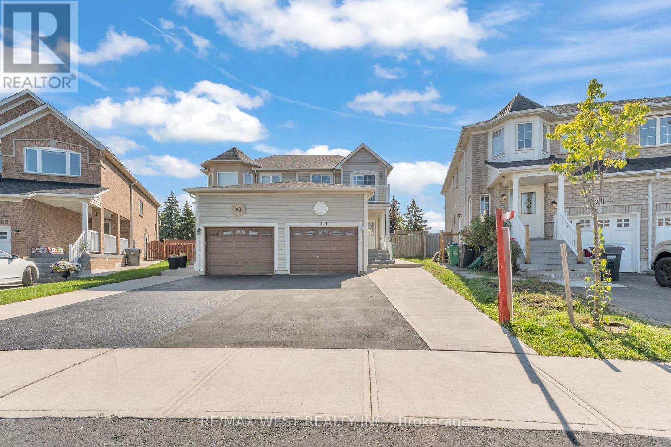118 - 250 Sunny Meadow Boulevard
Brampton, Ontario
Location!! Location!! Location!! Newly constructed unit at ((Main Floor)) by Danial offers a compact and functional living space. Freshly painted and featuring an open concept, it boasts stainless steel appliances and a spacious bedroom. Perfect for first-time home buyers, the unit is situated in a sought-after neighborhood With a private front yard, its an ideal spot for outdoor enjoyment. Close to Hwy-410, park, plaza, school & other all amenities & Much More.. Don't Miss it!! (id:60365)
6 Seascape Crescent
Brampton, Ontario
Welcome to 6 Seascape Cres - a spacious, move-in-ready detach on a premium 34 ft lot in a family-friendly community! Original Owners! Pride of ownership evident! Offering 3-bed, 3-bath home is designed for comfortable family living and effortless entertaining. Hardwood floors on the main level and soaring ceilings create an airy feel, and stylish laminate flooring adds warmth upstairs. The modern kitchen features stainless steel appliances (stove, over-the-range , dishwasher, and fridge) and seamlessly connects to the dining and family areas, perfect for everyday living and gatherings. A convenient main floor bathroom completes the thoughtful layout. Upstairs, three generously sized bedrooms and two full bathrooms provide ample space for the whole family. The lower level, with a separate entrance and laundry, awaits your personal touch. Located close to parks, schools, library, places of worship, public transit, and highways this is the perfect place to call home. Don't miss your chance to be part of this vibrant and growing community! (id:60365)
28 Gemma Place
Brampton, Ontario
Welcome to this stunning corner townhouse in the highly sought-after Heart Lake community! This beautiful 3-bedroom, 3-bath home features an unfinished basement with a legal separate entrance, offering endless potential. Bright and spacious, the home boasts hardwood flooring throughout (no carpet), elegant pot lights, and a luxurious sun-filled family room perfect for relaxation and entertaining. The modern upstairs laundry adds convenience for busy families. Large windows bring in plenty of natural daylight, creating a warm and inviting atmosphere. Situated in a great community with top-rated schools, this home is perfect for first-time buyers or growing families looking for comfort and convenience. Dont miss this gem! (id:60365)
2348 Tesla Crescent
Oakville, Ontario
Beautifully and lovingly maintained ASHLEY OAKS bungalow in desirable Joshua Creek, offering generous space, bright interiors, and easy ONE LEVEL living. 1752 sq ft on the main floor. The main floor features an expansive foyer with vaulted ceilings, open living/dining room overlooking the gardens, and rich Brazilian hardwood throughout. The gourmet kitchen opens to the eat-in area and family room, creating the perfect hub for everyday living and entertaining. The family room boasts vaulted ceilings, oversized windows, and a cozy gas fireplace. From the eat-in kitchen, walk out to the deck, BBQ area, and private PREMIUM pool size YARD. Two spacious bedrooms on the main floor include luxurious Brazilian hardwood floors and walk-in closets, with a third bedroom and extra bath on the lower level. The basement remains unspoiled and ready to customize. Nestled on a QUIET CRESCENT close to top-rated schools, trails, shops, amenities, and major highways.No direct neighbour, only a backyard beside you for added privacy. (id:60365)
11 Flatlands Way
Brampton, Ontario
Welcome to this beautifully upgraded 3-bedroom, 3-bathroom home, perfectly situated in a prestigious and family-friendly neighborhood. Featuring a bright, carpet-free open-concept layout, this residence offers modern living at its finest. The upgraded kitchen (2021) and main floor fridge (2023) add style and convenience, while the expansive deck provides the perfect space for outdoor entertaining. The fully finished legal basement apartment, with two separate entrances, private garage access, and a stylish 3-pc bath, offers excellent income potential or versatile space for extended family. Recent updates include a newer roof (2017), modern appliances (2020), furnace(2021), and a new garage door (2022)ensuring true move-in readiness. Located just minutes from top-rated schools, hospitals, shopping, recreational facilities, transit, and major highways, this home delivers the perfect blend of comfort, convenience, and opportunity. An exceptional choice for first-time buyers and growing families alike! (id:60365)
46 Swennen Drive
Brampton, Ontario
Welcome to 46 Swennen Drive, a place where your family's story can truly unfold. Tucked away on a quiet cul-de-sac in the heart of Brampton, this charming all-brick detached home offers 1670 sq ft ready to grow with you and your family. Step inside and imagine cozy mornings in the bright living room, sunlight streaming in as the kids run in and out of the backyard through the walkout doors, to enjoy both the deck and green space. The functional kitchen and dining area set the stage for family meals, while the direct access to the garage makes busy school mornings a little easier. Upstairs, four spacious bedrooms give everyone their own retreat, and with three bathrooms (plus a rough-in in the basement), there's plenty of room for a busy household. The newly renovated basement adds even more possibilities, think rec room for movie nights, a home office, or a guest suite for visiting grandparents. Out front, the large porch is perfect for evening chats while the kids ride their bikes on the cul-de-sac. This home is as practical as it is full of potential: a single-car garage with room for two more on the driveway, a 125 AMP panel, and important updates already taken care of Roof (2025), A/C (2022), and Home Filtration Air Cleaner (2022). Close to schools, parks, shopping, and transit, this home sits in a family-friendly neighbourhood that makes everyday living easy. With a smart layout and solid foundation, it's the perfect canvas to create the home you've always imagined, all at an affordable price point. Bring your vision, your energy, and your dreams! 46 Swennen Drive is ready to welcome you home. (id:60365)
3439 George Savage Avenue
Oakville, Ontario
Impressive Mattamy Tamarack Model Townhome in Oakville's Desirable Preserve. This rare premier corner-lot home with a double-car garage offers nearly 2,000 sq. ft. of thoughtfully designed living space, filled with abundant natural sunlight. Highlights include 9-foot ceilings and an expansive corner porch. The versatile main-level suite with a closet and full 3-piece ensuite is ideal as a 4th bedroom or a private office. The upper level showcases a modern eat-in kitchen with granite countertops, stainless steel appliances, and a pantry, perfect for everyday living and entertaining. French doors open to an oversized second-floor terrace with serene forest views, a fantastic spot for BBQs and gatherings. Two bedrooms also overlook the forest, creating a peaceful retreat. For added convenience, this level includes an upper-level laundry room. The third floor offers three spacious bedrooms, including a well-appointed primary suite. With upgraded window coverings, newer finishes, and direct interior access to the garage, this home blends comfort, functionality, and style. Ideally located close to top-rated schools, parks, trails, and all amenities, this property is a must-see. (id:60365)
2336 Thruxton Drive
Oakville, Ontario
5 Elite Picks! Here Are 5 Reasons To Make This Home Your Own: 1. Spectacular 4 Bedroom & 5 Bath Fernbrook Home Boasting Over 3,000 Sq.Ft. A/G Finished Living Space PLUS Finished Basement... and a Beautiful, Private Backyard Oasis!! 2. Stunning Gourmet Kitchen Boasting Custom Wood Cabinetry, Stainless Steel Appliances, Centre Island, Granite Countertops, Lovely Tile Backsplash & Bright Breakfast Area with Garden Door W/O to Patio & Private Backyard! 3. Spacious Principal Rooms... Gorgeous Family Room Featuring Beautiful B/I Shelving/Entertainment Unit with Gas Fireplace, Plus Separate Formal Living Room & Dining Room. 4. Elegant 2-Storey Foyer with Hardwood Staircase Leads up to Generous 2nd Level with 4 Large Bedrooms & 3 Full Baths, Including Primary Suite with W/I Closet & Luxurious 5pc Ensuite Boasting Carrara Tile Flooring, Double Vanity, Freestanding Soaker Tub & Huge Glass-Enclosed Shower. 5. Beautifully Finished Basement with Open Concept Rec/Entertainment/Games Room with Stunning Slate Feature Wall with Built-in Gas F/P, Plus Bar Area, Office, 3pc Bath ('22) & Ample Storage. All This & More!! Gorgeous, Private Entertainer's Delight Backyard Boasting Extensive Patio Area, Mature Trees, Gazebo, Hot Tub & Garden Shed. Modern 2pc Powder Room & Beautifully Finished Laundry Room (with Access to Garage) Complete the Main Level. 2nd & 3rd Bdrms Share 5pc Semi-Ensuite AND 4th Bdrm Boasts Semi-Ensuite Access to 4pc Main Bath! Gorgeous Curb Appeal with Stone & Stucco Exterior, Interlocking Driveway, Stone Steps & Elegant Porch with Classy Double Door Entry. Garage is Pre-Wired for EV Charger! Fabulous Location in Desirable Joshua Creek Community Just Minutes from Many Parks & Trails, Top-Rated Schools, Rec Centre, Restaurants, Shopping & Amenities, Plus Easy Hwy Access. GAF Shingles '21, High-Efficiency Furnace & A/C '19, Hdwd in Bdrms '19, New Thermacore Garage Doors '19, New Gas Stove, D/W, Washer & Dryer '19, Updated 2nd Level Baths, 2pc & Laundry Room '18. (id:60365)
2543 Scarth Court
Mississauga, Ontario
Welcome to 2543 Scarth Court a beautifully maintained 3-bedroom, 4-bathroom all-brick home in the highly desirable Erin Mills community of Mississauga. Bright, spacious, and completely carpet-free, this home offers hardwood floors in the living and dining rooms, ceramic tile in the foyer and kitchen, and a convenient main floor powder room. Upstairs, you'll find three generous bedrooms with hardwood throughout, including a welcoming primary suite with a walk-in closet and 3-piece ensuite, plus an additional 4-piece bath. The finished basement extends your living space with a large recreation area, laminate flooring, and a 2-piece bath perfect for family time or entertaining. Step outside to a fully fenced backyard with a patio, ready for summer BBQs and relaxing evenings. With a single-car garage, parking for up to 5 vehicles, furnace and central air (2023), and roof (2018), this home is truly move-in ready. All of this in a friendly neighbourhood close to schools, parks, shopping, transit, and highways offering the perfect blend of comfort, convenience, and community. (id:60365)
29 Sixteen Mile Drive
Oakville, Ontario
This fully upgraded home has 4500 sq. ft. of total living space on a premium corner lot with a backyard stretching 58 feet wide. This home welcomes you with a grand foyer and soaring 15-ft ceilings in the living room, framed by oversized bay windows that fill the space with natural light. The main floor showcases 24x24 marble flooring, custom metal picket railings, and over 100 pot lights across the main and second levels. A formal accent wall dining room with double door entry provides an elegant setting for entertaining, while the gourmet kitchen features three-inch granite countertops, built-in appliances, upper cabinet lighting, and spacious breakfast area. The kitchen flows into the family room, where another accent wall and fireplace create the perfect space for gatherings. Completing the main level are electric-powered blinds throughout and a full 3-piece bathroom with a stand-up shower. Upstairs, hardwood flooring runs throughout, with four generous bedrooms including a primary retreat with a 5-piece ensuite, a junior suite with its own ensuite, and two bedrooms sharing a jack-and-jill. The fully finished basement adds over 1,200 sq. ft comprised of three bedrooms, a 3-piece ensuite, abundant storage, and 60 additional pot lights. Exterior upgrades include a light brick and stone façade, exterior pot lights, and double side entries, completing this rare offering in one of Oakville's most desirable neighborhoods. (id:60365)
92 The Westway
Toronto, Ontario
92 The Westway - Fully Renovated Raised Bungalow in Etobicoke! Welcome to this beautifully updated 3-bedroom, 2-bath detached raised bungalow with garage in the heart of Etobicoke. Situated on a great sized lot this home features a thoughtfully designed layout, blending modern style with practical living. Step inside to find a fully renovated main level, showcasing a bright open-concept living and dining area, a contemporary kitchen with quality finishes and new appliances, modern bath and three bedrooms. The finished lower level boasts above-grade windows that flood the space with natural light, a large living area, an additional 3 piece bathroom, new kitchen and combined laundry area and a separate entrance at lower level perfect for extended family, a home office, or potential rental income. Located in a family-friendly neighbourhood close to schools, parks, transit, and shopping, this move-in-ready home offers comfort, versatility, and style in one perfect package. (id:60365)
32 Weather Vane Lane
Brampton, Ontario
Move-In Ready & Affordable Family Home on a Pie-Shaped Lot! with Approved Basement Permit Welcome to this spacious, bright, and well-maintained semi-detached home perfect for growing families! Featuring a very functional layout, this 3+1 bedroom, 3-bathroom gem offers the ideal blend of comfort and convenience. Step inside to find hardwood and ceramic flooring throughout, an open-concept main floor with a seamless flow from the living area to the eat-in kitchen, complete with a walk-out to a beautifully landscaped, fully fenced yard. Enjoy kitchen, complete with a walk-out to a beautifully landscaped, fully fenced yard. Enjoy evenings. The finished basement provides an additional bedroom or flexible living space to suit your needs. Located in a family-friendly neighborhood, you're just minutes from shopping, top-rated schools, and major highways making this home as practical as it is charming. Don't miss this opportunity to own a clean, bright, and move-in ready home in a desirable location! (id:60365)

