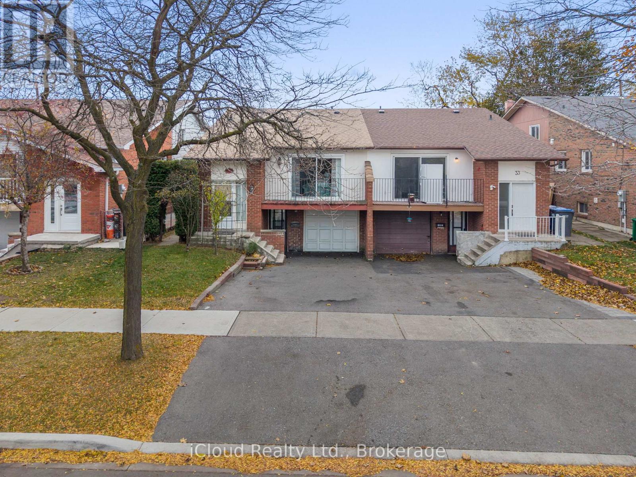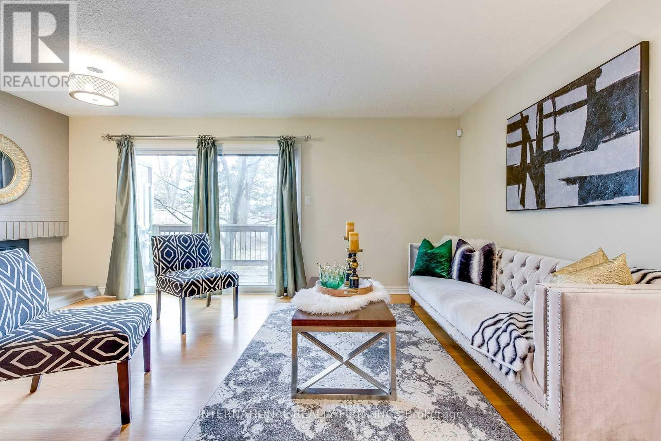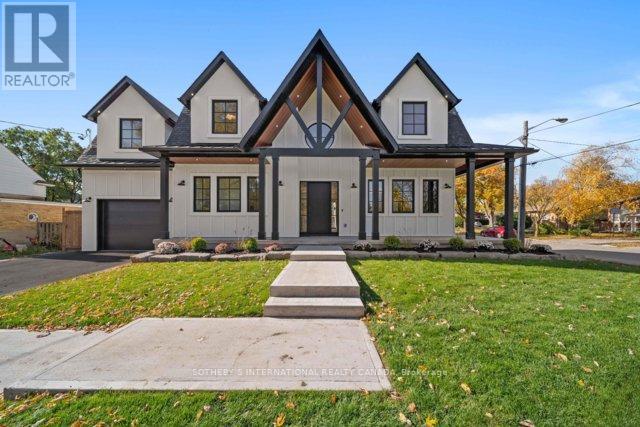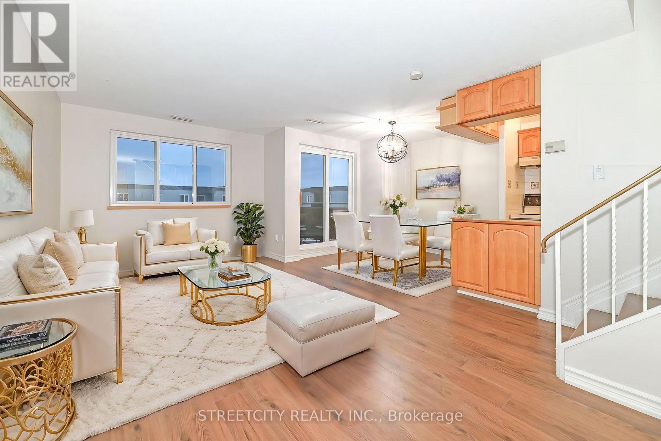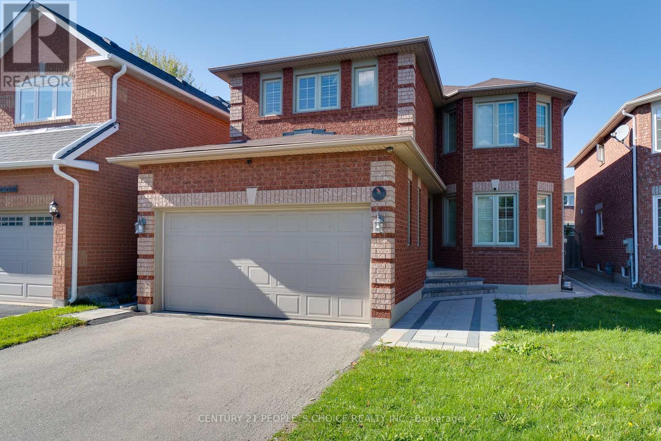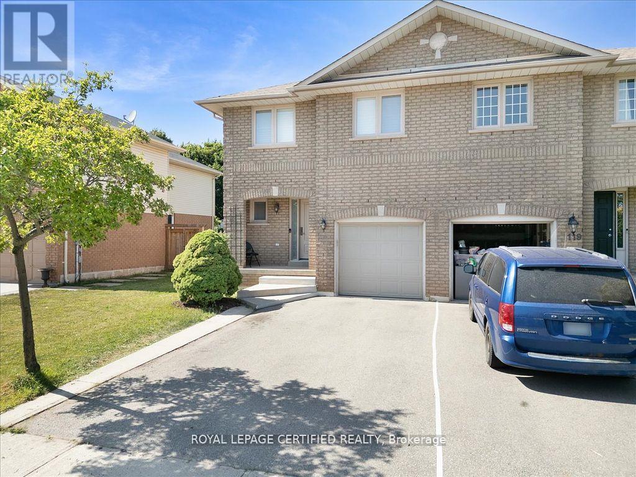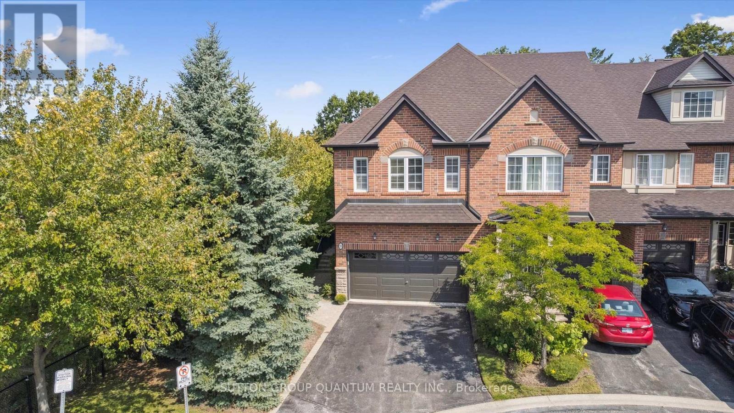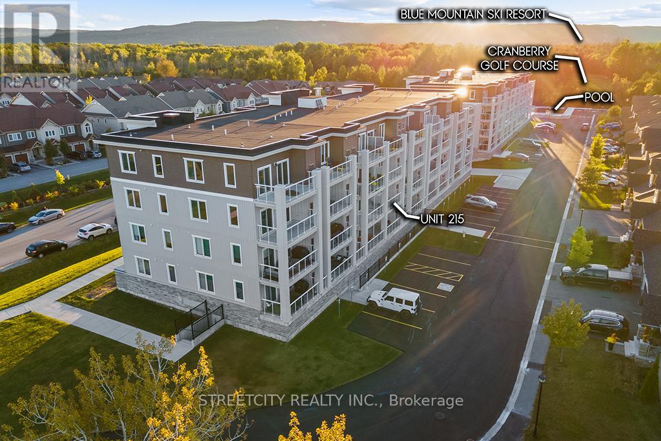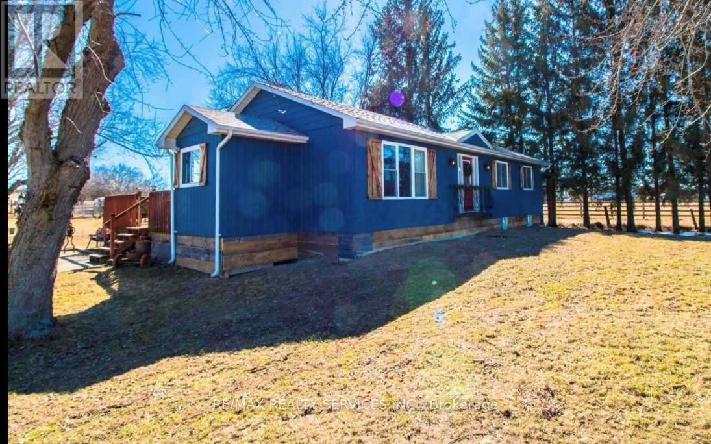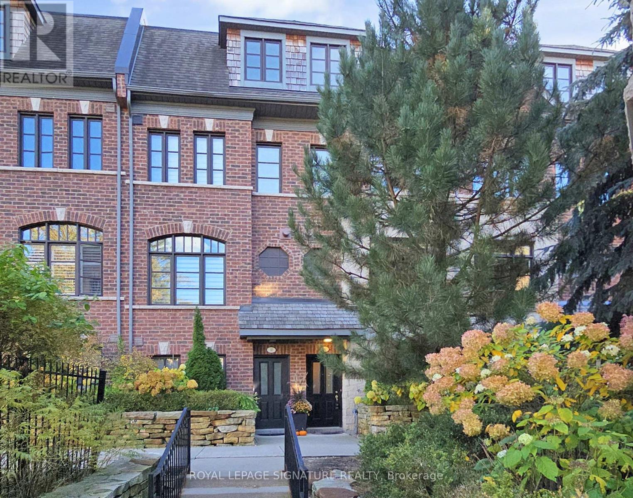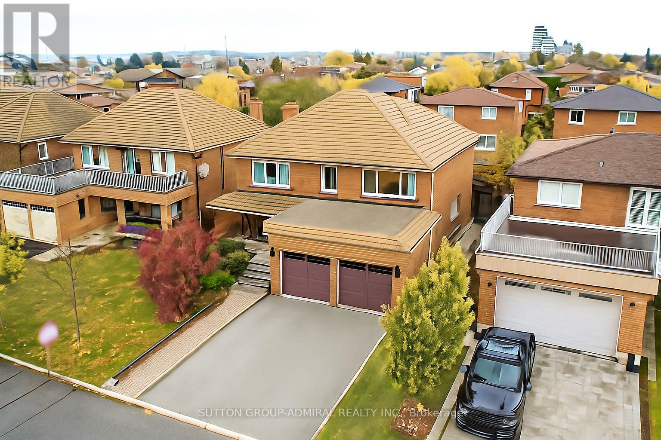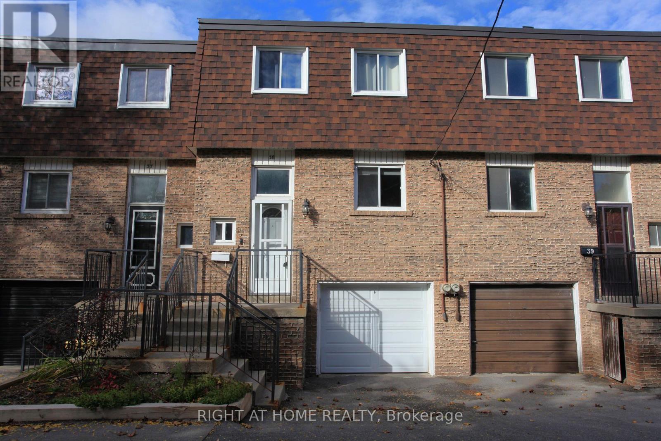35 Carter Drive
Brampton, Ontario
Affordable 3-bedroom raised bungalow offering excellent functionality and income potential. Conveniently located near Hwy 410, multiple schools, parks, shopping, and a community recreation centre. The main level features a spacious kitchen with breakfast area, combined living and dining rooms with a walkout to the balcony, and three generous bedrooms. The lower level includes a kitchenette, two bedrooms, a separate grade-level front entrance and additional storage under the stairs - ideal for extended family or potential rental income. Exterior highlights include a deep driveway, a garden shed, and a fully fenced backyard. Existing furnishings may remain. Flexible closing date available. A great opportunity for both first-time home purchasers and investors. (id:60365)
15 - 6855 Glen Erin Drive
Mississauga, Ontario
Gorgeous Boutique Home nestled in a peaceful, quiet location. This bright and stylish 3-bedroom, 3-bath residence features a Dream Kitchen with designer soft-close cabinetry, quartz countertops throughout, newer faucet, ceramic flooring, and built-in stove, microwave, and oven. Sparkling new light fixtures illuminate the kitchen, dining, foyer, hallway, and primary bedroom, which also offers custom closet organizers and a convenient Wi-Fi switch. New potlights in 2nd and 3rd bedroom.Newly finished full washroom on the lower level and a beautifully renovated primary ensuite showcasing a 12" rain shower and porcelain tiles. Unique dual access to the unit from both the main and lower level adds extra functionality.Enjoy the outdoor pool, spacious deck, and private yard backing onto scenic trails just steps to Lake Aquitaine, parks, and the community centre. Commuters will love being only 2 minutes from Meadowvale GO Station (train & bus). Impeccable move-in condition with a fantastic, functional layout ready to welcome you. Looking for AAA tenant with excellent references, stable employment, and strong credit score. (id:60365)
118 Warwood Road
Toronto, Ontario
Welcome to 118 Warwood Road- a striking modern farmhouse situated on an estate size 73' x 155' lot in Etobicoke's exclusive Glen Park community. This custom rebuilt residence pairs timeless architectural design with exceptional craftsmanship and scale rarely found in the city. A wraparound front porch frames the home's impressive façade, and provides a welcoming space for conversation, relaxation, or simply appreciating the beauty of its surroundings. The interior showcases open, sunlit spaces with vaulted ceilings, a 10 foot quartz island, custom cabinetry, and a full walk-in pantry. Flooded with natural light from its large windows and dramatic sliding doors, the home offers a bright, airy ambiance year-round. Designed for entertaining and everyday luxury, the property includes a saltwater pool, new cabana, and meticulously landscaped grounds- all finished to the highest standards. Set in one of Etobicoke's most desirable neighbourhoods, Glen Park is a community defined by connection, convenience, and pride of ownership. The Glen Park Homeowners Association organizes seasonal events that foster a genuine sense of neighbourhood spirit. Families appreciate the areas top-rated schools, close-knit streets, and access to excellent amenities-from local shops and cafés to public libraries and recreational facilities. Nearby West Deane Park offers kilometres of scenic trails for walking and cycling. With Highway 427, Pearson Airport, and downtown Toronto, all within an easy reach, this location combines city accessibility with a rare sense of space and privacy. 118 Warwood Road delivers the best of Etobicoke living- a property that embodies quality, scale, and enduring style in a community where every detail contributes to an exceptional way of life. Few communities capture such a rare balance of connection, comfort, and sophistication-Glen Park stands as a place that truly enriches the lives of those who call it home. (id:60365)
140 - 2001 Bonnymede Drive
Mississauga, Ontario
Welcome to this bright and spacious two-storey corner unit, ideally situated in the heart of vibrant Clarkson Village. Perfect for first-time buyers, families, investors, or renovators, this charming condo offers three bedrooms and two large balconies with peaceful views of the courtyard and beautifully maintained green space, creating a serene, sun-filled retreat. The open-concept main floor features a generous living and dining area, a functional kitchen, and a welcoming entrance, ideal for both entertaining and everyday living. Upstairs, you'll find three well-proportioned bedrooms, a four-piece bathroom, and convenient in-unit laundry with a washer, dryer, laundry tub, and a secondary private egress to the upper service hallway. Located in a well-managed, low-rise building with elevator access, this home offers an unbeatable lifestyle just steps from schools, parks, trails, Clarkson GO Station, the QEW, shopping, banks, and restaurants. Residents also enjoy access to impressive amenities including a heated indoor saltwater pool, fitness centre, sauna, underground car wash, children's playground, outdoor entertaining courtyard, party/meeting room, and ample visitor parking. Don't miss this incredible opportunity to own a versatile and well-appointed home in one of Mississauga's most connected and desirable communities. Some images have been virtually staged. (id:60365)
3841 Periwinkle Crescent
Mississauga, Ontario
Welcome to this beautiful, sun-drenched family home tucked away on a quiet crescent in the heart of Lisgar - combining elegance, comfort, and modern style! This impressive property features a double-car garage and a long driveway accommodating up to four additional cars. The beautiful stonework all around the house adds timeless curb appeal and sophistication. Step inside to a bright, open-concept layout with hardwood floors on both main and second levels and California shutters throughout, filling every room with natural light. The inviting foyer opens to spacious living and dining areas, perfect for hosting family and friends. Relax in the large family room with a cozy fireplace, ideal for quiet evenings. The updated kitchen is a chef's dream - boasting nice cabinetry, quartz backsplash, a new sink, and generous counter space. Enjoy your morning coffee in the sunny breakfast area with a walkout to the large backyard and patio, perfect for outdoor entertaining. Enjoy the convenience of direct garage access, main floor laundry, and hardwood stairs leading to the upper level. The luxurious primary suite features a walk-in closet and a spa-like ensuite, while three additional bedrooms are bright and spacious. The renovated main bathroom completes the second floor in style.The newly built legal basement apartment adds incredible value, featuring 2 large bedrooms, 2 washrooms, a modern kitchen with stainless steel appliances, breakfast nook, and family area with laminate flooring, pot lights, and large windows - ideal as an in-law suite or income-generating unit. (id:60365)
121 Genesee Drive
Oakville, Ontario
Welcome to 121 Genesee Dr a beautifully maintained semi-detached home in Oakvilles sought- after River Oaks neighbourhood. This spacious 3-bedroom, 3-bathroom home is move-in ready and filled with upgrades that enhance comfort and style. The sun-filled eat-in kitchen boasts premium KitchenAid stainless steel appliances, bleached oak cabinets, and a walkout to a landscaped backyard with patio and perennial garden perfect for entertaining or relaxing. Enjoy hardwood flooring throughout the main and upper levels, California shutters, and generous principal rooms including a large primary bedroom with ensuite, sitting area, and wall-to-wall closets. The second bedroom features a walk-in closet. A professionally finished basement offers a cozy rec room with pot lights and wall sconces, laminate flooring, a laundry area with a storage room. Additional features include a like new furnace, lifetime windows and doors, extended driveway, Located on a quiet, family-friendly street with top-rated schools, parks, trails, and quick access to QEW/403. (id:60365)
33 - 300 Ravineview Way
Oakville, Ontario
END UNIT LOCATION with a full 2 car garage in the Brownstones Luxury Townhome Community. With two large primary bedroooms, and an open concept office, this one of a kind condo townhome is a real gem, situated in this boutique complex built by Legendcreek homes. The Wedgewood Creek community features highly regarded schools, and this convenient Northeast Oakville location provides easy access to the QEW and 407 for commuting. This townhome is ideally situated fronting onto a tranquil pond and backing onto a lush ravine, and offers access to true natural beauty, ideal for walkers and dog walkers. A large living room filled extra-large picture windows gives view to lush greenery and seasonal views. Gleaming maple hardwood flooring, 9 ft. ceilings with potlights, California shutters, and a classic gas fireplace create warmth and coziness to this gathering space. The kitchen with upgraded maple cabinetry and breakfast room walks out to a new large private two-tier deck. The large 2 car garage with loads of storage shelving provides direct inside access to the main floor. There is a 2 piece powder room on the main floor. Upstairs are two spacious bedrooms, each with windows on all 3 sides of the room, walk in closets and ensuite bathrooms, creating two primary suites. The open concept office separates the bedrooms and the second floor laundry room with linen closet create added convenience. The basement is fully finished and includes a three piece washroom, making it suitable for an additional bedroom, media room, or multiuse space. Trails provide walkability to Iroquois Ridge HS and Community Centre with library and pool and shopping and highwway access a short drive away. Fantastic location! Dont miss your chance to live surrounded by nature in the highly sought after private complex, with all the modern conveniences offered with condominium living. The perfect choice for active downsizers. (id:60365)
215 - 5 Spooner Crescent
Collingwood, Ontario
Discover Your Dream Home at Blue Fairview Development! Welcome to your stunning new oasis in the heart of Collingwood, just min from the breathtaking Georgian Bay! This exquisite 2-bedroom, 2-bathroom condo offers 887 sqft (as per builder floor plan) of thoughtfully designed living space that perfectly blends luxury and comfort. Key Features: Elegant Open Concept Living: Step inside to a sunlit, open-concept layout where the living, dining, and kitchen areas flow seamlessly together. The modern gas stove, sleek stainless steel appliances, and gorgeous granite countertops create a culinary haven for the aspiring chef. Breathtaking Views: Enjoy your morning coffee or evening sunsets from your spacious balcony, complete with a gas hookup for your BBQ. Overlooking the lush golf course and majestic mountains, this outdoor haven is perfect for entertaining or simply unwinding in nature's beauty. Serene Bedrooms: The primary suite boasts a luxurious walk-in closet and a private 4-piece ensuite, while the second bedroom features access to a convenient semi-ensuite bathroom. Each room offers ample space & natural light, creating a peaceful retreat. Convenient Living: With in-suite laundry & underground parking, every detail has been considered for your convenience. Plus, you'll have access to a fabulous recreation center featuring a state-of-the-art gym and an outdoor pool, perfect for staying active and socializing with neighbors. This is more than just a home; it's a lifestyle! Imagine weekend adventures at the nearby Blue Mountain ski resort, waterfront activities on Georgian Bay, or exploring charming downtown Collingwood with its vibrant shops and restaurants. Don't miss your chance to own this slice of paradise. Act quickly this gem won't last long! **EXTRAS** Builder floor plan is 886 sqft + 136 sqft balcony. and perfectly adjoined to the living room. (id:60365)
6429 3rd Line
New Tecumseth, Ontario
Great Opportunity to own 10 acre of land close to new development. This Detach house has 3 generous bedrooms, open concept layout, great live/ work opportunity. house comes with Barn 30 x 75 and heated workshop 30x30. Property is tenant occupied current tenants pay $4400 plus utilities. Huge potential this 10 acre lot is very close to builder houses and plaza (id:60365)
8 Agar Lane
Vaughan, Ontario
Welcome to this beautiful, executive style townhome in prime West-Woodbridge location. Surrounded by Golf Course, Parks, Market Lane Shops and Restaurants. Galore upgrades and spacious interior. Modern and functional design with warm and inviting layout. Expansive windows filling the rooms with natural light. 9" ceilings, pot lights, Gourmet Kitchen with island, granite counters and pantry. Walk/out to private sun-filled terrace. Spacious Living room with fireplace. Seclusive loft Retreat Master Bedroom with balcony and luxurious ensuite and walk/in closets. Convenient Laundry room on second level. Den on ground floor can be used as home office or additional bedroom/guest room. Double Car Garage with direct home entry. (id:60365)
160 Marwood Place
Vaughan, Ontario
Discover this professionally renovated 4+1 bedroom, 4+1-bath detached home offering over 4,500 sq. ft. of luxurious living space, including a bright 1,500 sqft. finished basement with separate entrance & rental income potential. Situated on one of the largest regular lots in the area (54 x112 ft), with over $150k premium renovation, this residence blends space, elegance, and comfort. The main floor showcases white Granite stone flooring, rich hardwood upstairs, new windows/doors, and an airy open layout. The designer kitchen offers premium finishes & smart layout that connects to the family room with a rustic fireplace while remaining private from the living room. A French-door dining room links to the living room for seamless entertaining. A grand curved staircase beneath a dazzling chandelier leads to four spacious bedrooms and three renovated baths. The primary suite features a spa-like ensuite, large walk-in closet, and privacy from the rest. A second bedroom enjoys its own ensuite and sunset views; two east-facing bedrooms share an oversized bath. The Basement with separate entrance offers strong rental potential, or it can also serve as in-laws suit. It includes a full kitchen, laundry, large bedroom & full bathroom. Steps to top-rated schools, Maple Community Centre, and parks, with quick access to Maple GO, Highways 400/407, Wonderland amusement Park, Vaughan Mills mall, Vaughan Metropolitan Centre & Cortellucci Hospital. (id:60365)
38 - 38 The Carriage Way
Markham, Ontario
Location. Location, Cozy And Well Maintained Townhouse Located In Prestigious Neighbourhood.Renovated, 1 Private Garage & Driveway, 2 Parking Spaces. Living Room W/O To The Garden Backyard.Open Concept, Close To Thornhill Community Centre, Library, Public Swimming Pool, School, Shops. One Bus Direct To Finch Subway. Available for short term (id:60365)

