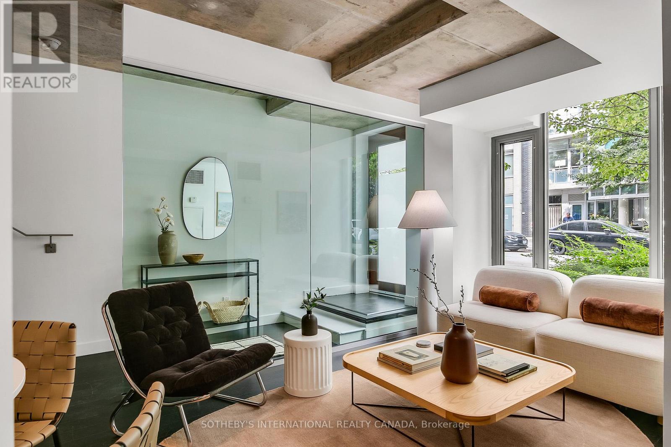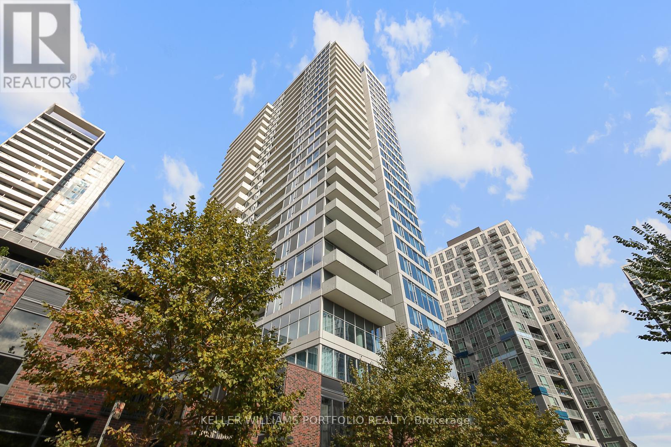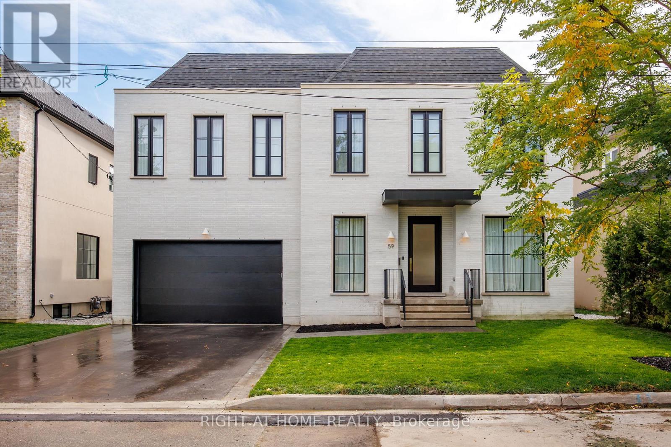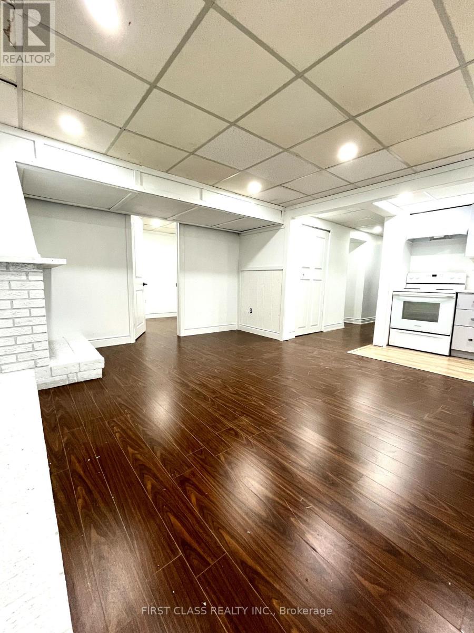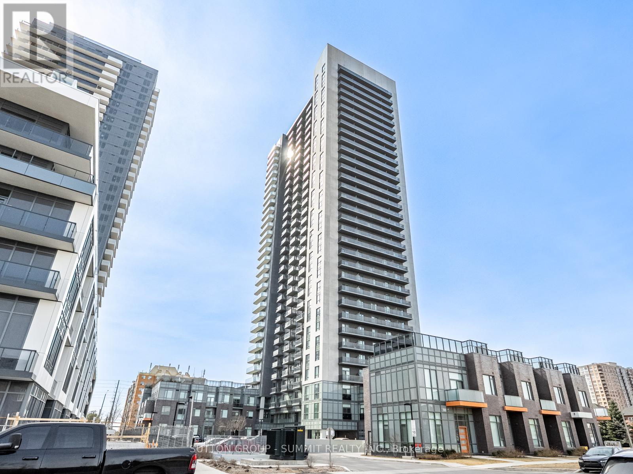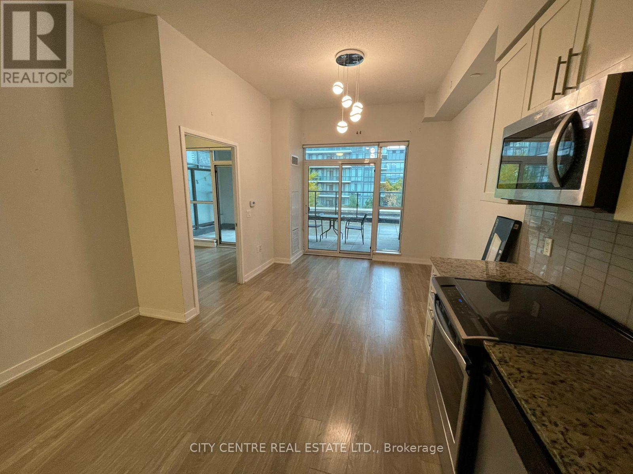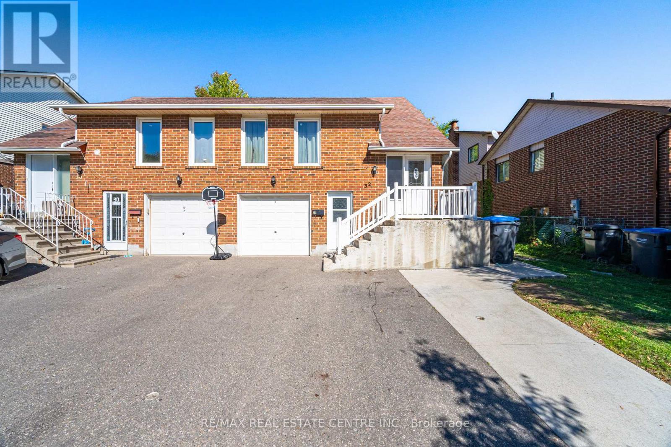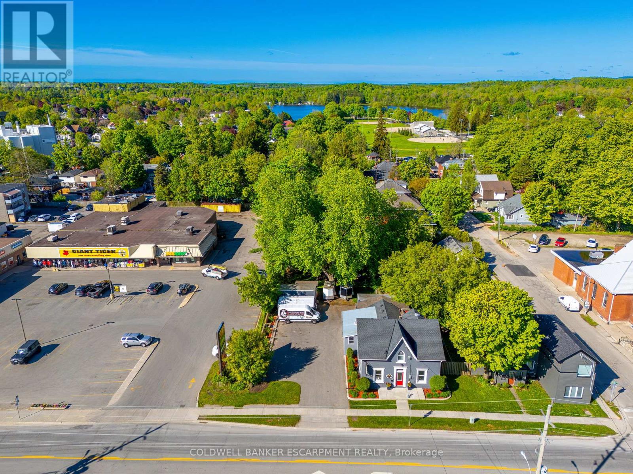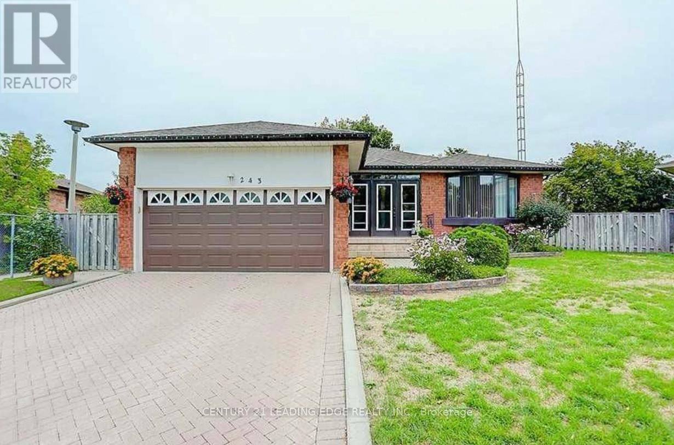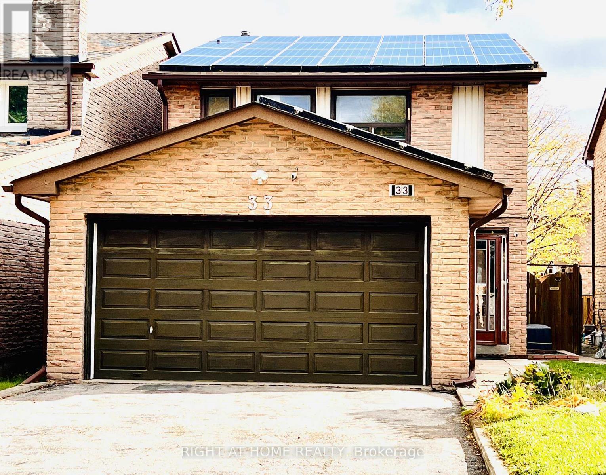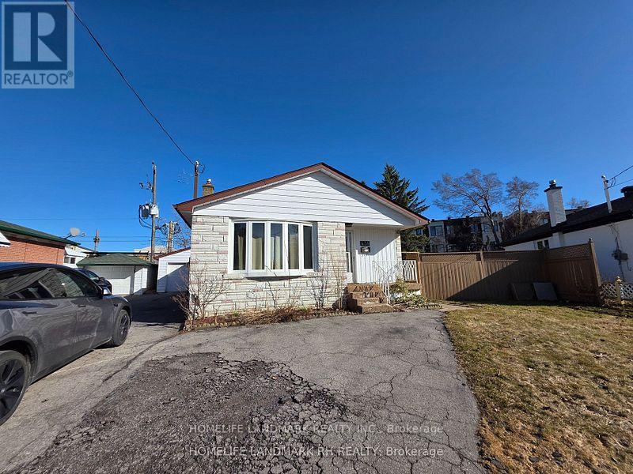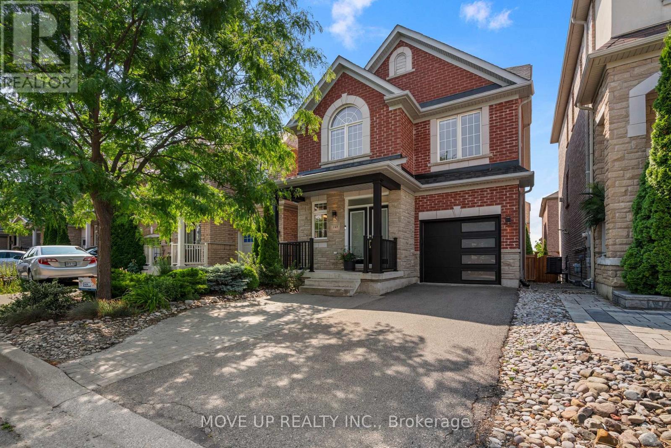113 - 55 Stewart Street
Toronto, Ontario
The ultimate, true live/work opportunity located in the heart of King West. Welcome to the Residences at 1 Hotel and specifically the townhomes addressed on Stewart St. #25 is 1410 square feet of exceptional proportions on two levels. A multi purpose living/ dining/work area with spacious kitchen on the main level. The second level boasts a large family/great room with two bedrooms, each with their own bathroom and good sized closets. Freshly painted, dark wood flooring throughout, some exposed concrete ceilings and large floor to ceiling north facing windows. An ideal opportunity for professionals and or creative entrepreneurs looking to be located in a lively and dynamic neighbourhood with easy access to all the daily amenities one requires, public transit, highways, Billy Bishop Airport, world class restaurants and cafes, entertainment and sporting venues. (id:60365)
1303 - 20 Tubman Avenue
Toronto, Ontario
Bright And Spacious 2 bed 2 bath Corner Suite at The Wyatt Condos! Stunning open Concept Living space and Kitchen With Centre Island & Tiled Backsplash. Amazing Views! Stunning Sunsets! Large Primary Bedroom With Ensuite Bath. Modern Finishes. Large Balcony. Building Amenities include: Concierge, Exercise Room, Guest Suites, Party Room, Games Room, Media Room, Rooftop Patio And More! Parking And Locker Included. Explore The Vibrant City With Easy Access To Streetcars On Nearby Dundas, Queen, King, And College Streets. Steps To Ttc, Freshco, Shoppers Drug Mart, Running Track, Basketball Court And Aquatic Centre. (id:60365)
59 Verwood Avenue
Toronto, Ontario
Welcome to this meticulously crafted 5-bedroom custom home, tucked away on a rare and quiet cul-de-sac. With 5,700 SF of refined living space, this residence is set on an ultra-wide, south-facing lot, allowing for a distinctive design and layout rarely found on narrower properties. The architectural detail is unmistakable: the bold inverted front roofline, elegant limestone and brick exterior, Kingshore windows with sleek drywall reveals, cantilevered porch, custom wrought-iron railings create a striking first impression. Beautiful arched doorways elegantly define the interior, leading to the private home office, mudroom w/ custom millwork & built-in bench, and family room w/ gas travertine fireplace set in a stylish built-in. The chefs kitchen has a dramatic rounded custom hood, an oversized Taj Mahal stone island, appliance garage, servery w glass cabinetry and second sink rough-in, and a walk-in pantry. Professional Kitchen Aid appliances, including a 48" gas range & 48" panel-ready fridge, complete the space. Fluted doors frame the bar area, finished with a bevelled white oak floating shelf and micro-cement accent wall. A striking white oak staircase w/ custom wrought-iron railings leads to the impressive 2nd floor foyer, crowned by massive skylights. The second floor offers five spacious bedrooms, each with generous closet space and ensuites. The grand primary suite, accessed through a private hallway, features a sitting room, custom TV built-in/desk, an oversized walk-in closet with vanity and linen closet. Its spa-like marble ensuite offers a double vanity with Taj Mahal countertops and handcrafted wood pulls, heated floors, private water closet & oversized shower with floating bench and travertine surround.The fully finished lower level features a home theatre, large rec area, home gym with rubber flooring, two bedrooms, secondary laundry, and ample storage. Large private yard with covered terrace, glass railings, green wall, and sleek ceiling design. (id:60365)
90 Archdekin Drive
Brampton, Ontario
Beautiful and Bright 3-Bedroom Basement Apartment. Discover comfort and convenience in this spacious three-bedroom basement suite. Enjoy generous, well-lit bedrooms, a fully equipped kitchen, a modern bathroom, and the added benefit of your own private laundry room. Large windows bring in plenty of natural light, creating a warm and inviting atmosphere. Located in a prime area close to shops, transit, and local amenities-perfect for anyone seeking both comfort and community.Don't miss out on this fantastic opportunity! (id:60365)
3418 - 8 Nahani Way E
Mississauga, Ontario
JUST 4 YEARS OLD AND LOOKS LIKE NEW! PLAZA BUILT-MISSISSAUGA SQUARE RESIDENCE ONE BEDROOM PLUSDEN WITH TWO FULL WASHROOMS. SOUTH MISSISSAUGA EXPOSURE WITH UNOBSTRUCTIVE VIEW OF CITY CENTRE, DOWNTOWN TORONTO / CN TOWER & THE LAKE. TRANSIT AT DOOR, CLOSE TO SQUARE ONE MALL,SHOPPING, SCHOOLS, SHERIDAN COLLEGE AND HWY 403/401/QEW. LIGHT RAIL TRANSIT CURRENTLY BEING CONSTRUCTED ON HURONTARIO ST. THIS IS A LARGE UNIT WITH A DEN THAT CAN BE USED AS A SECOND B/ROR OFFICE TO WORK FROM HOME. BUILDING - GREAT AMENITIES. SHOWS VERY WELL. MOVE-IN READY! (id:60365)
609 - 4085 Parkside Village Drive
Mississauga, Ontario
One Bedroom Plus Den With A Huge Private Terrace, 577 Sqf Interior Plus 415 Terrace For A Total Of 992 Sqf As per Builder's FloorPlan, One Parking, One Locker, 10 Foot Ceiling, Professionally Painted, Laminate Flooring Through Out, Stainless Steel Appliances, Ensuite Laundry, Two Doors To Private Terrace (From Living Room & From Bedroom) Overlooking Building Terrace, Modern Kitchen With Granite Counter, Fabulous Building Amenities Include Gym, Library, Party Room, Kid's Playroom ,Theater And More. Walking Distance To Square One, Ymca, Celebration Square, Living Arts, City Hall, Centre Library & Public Transit. Easy Access To Highways, S/S Fridge, S/S Stove, S/S Built-In Microwave, Built-In Dishwasher, Washer/Dryer, All Light Fixtures, Existing Windows Covering, NOTE: Tenant Pays Utilities Via Provident Submetering (id:60365)
2 - 32 Mount Pleasant Drive
Brampton, Ontario
Welcome Home! Bright & Spacious 2 Bedroom Walkout Apartment On Main Floor. Fully Legalized By The City With Large Windows and Completely Renovated. New Laminate Flooring Throughout. Huge Washroom With Newer Vanity & Granite Countertop. Spacious Sun-Filled Living Room With Pot Lights. All bedrooms With Legalized Windows and Closet. Conveniently Located Near All Amenities Including, Hwy. 410, Public Transit and Schools, A Must See! (id:60365)
28 Main Street N
Halton Hills, Ontario
Call all entrepreneurs. Come to historic downtown Acton and welcome your clients in this free standing building . Bring your business and your family to Acton. Here's the perfect investment property and location to live and work. Great exposure on Highway frontage. Lots of parking spaces for you and your clients. After work take your refreshments to your backyard under the landmark tree to relax. The spacious 2 bedroom apartment is beautifully equipped with all appliances, gourmet kitchen and large windows . Your private deck is right off the kitchen for your BBQ and access to backyard. (id:60365)
243 Debborah Place
Whitchurch-Stouffville, Ontario
Spacious, beautifully maintained basement for lease offering a generous size family room with a cozy fireplace, one bedroom, a family size eat-in kitchen with fridge, stove & dishwasher, a 3-piece bathroom, and shared laundry. Enjoy a private side entrance through the garage and two parking spaces (one garage and one driveway). All utilities included. Located on a very quiet court in a mature, highly desirable neighbourhood in the heart of Stouffville. (id:60365)
33 Fullerton Crescent
Markham, Ontario
Welcome to 33 Fullerton Crescent! Pride of ownership shows in this well-maintained detached 3-bedroom, 3-bathroom home in the highly sought-after Milliken Mills community. Owned by the same family since new, this property sits on a 30 foot x 115 foot lot and offers exceptional value. Featuring spacious rooms and a well-kept interior, this home is move-in ready with the added opportunity to update and personalize to your taste. The deep backyard provides ample space for family enjoyment, gardening, or entertaining. Conveniently located close to parks, schools, TTC transit, Pacific Mall, shops, and quick access to Hwy 404/407. ** This is a linked property.** (id:60365)
438 Marybay Crescent
Richmond Hill, Ontario
Luxurious, fully renovated bungalow with a beautiful addition, featuring a bright family room and an open-concept kitchen. Includes a rare separate basement unit with 2 bedrooms Located in one of Richmond Hill's best areas, close to top schools (Bayview S.S., Richmond Rose P.S., Michelle Jean P.S.), GO Train station, plazas, parks, highways, shopping, restaurants, transit, and supermarkets. Don't miss this beautiful home! (id:60365)
148 Gesher Crescent
Vaughan, Ontario
Open House November 29th, 2 pm-4 pm. Detached Freehold 4+1 Bedrooms, 6 Bathrooms. No Sidewalk. Welcome to Refine Living in the Prestigious Valleys of Thornhill! Step into one of the most coveted and intelligently designed floor plans in the area, boasting over 3,000 sq.ft. Of exceptional living space that seamlessly blends sophistication with everyday comfort. This stunning residence features 9-foot ceilings on the main level, a grand double-door entry leading into a sun-filled, expansive foyer, and a layout that exudes both grace and function. Every bedroom is a private sanctuary, each offering its own private ensuite bathroom, delivering the ultimate in comfort and privacy. The primary retreat is truly opulent, complete with a lavish 5-piece spa-inspired ensuite featuring a soaker tub for two, vanities, and a generous walk-in closet fit for royalty. Indulge in designer upgrades throughout: wood flooring Custom coffered ceilings in the formal dining and living rooms, Designer paint by Benjamin Moore, Luxurious bathrooms adorned with dark mahogany vanities and marble countertops, a chef's kitchen with granite countertops, upgraded cabinetry, built-in pantry, and sunlit eat-in area, open to a spacious family room perfect for effortless entertaining or intimate family moments. Enjoy direct access from the garage, a partially finished basement, and an expansive cantina for your finest wine collection. Step into your own private oasis: a fully fenced backyard with Southern exposure, lush landscaping, no sidewalk, and a clear, unobstructed view framed by mature trees, a rare blend of privacy and elegance. Park up to three vehicles with ease. Whether you're hosting in your oversized principal rooms or enjoying a quiet evening on the entertainer's deck, this home is designed for those who appreciate the finer things. (id:60365)

