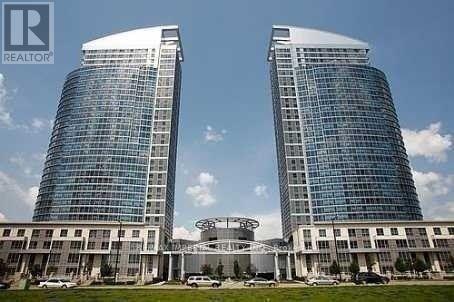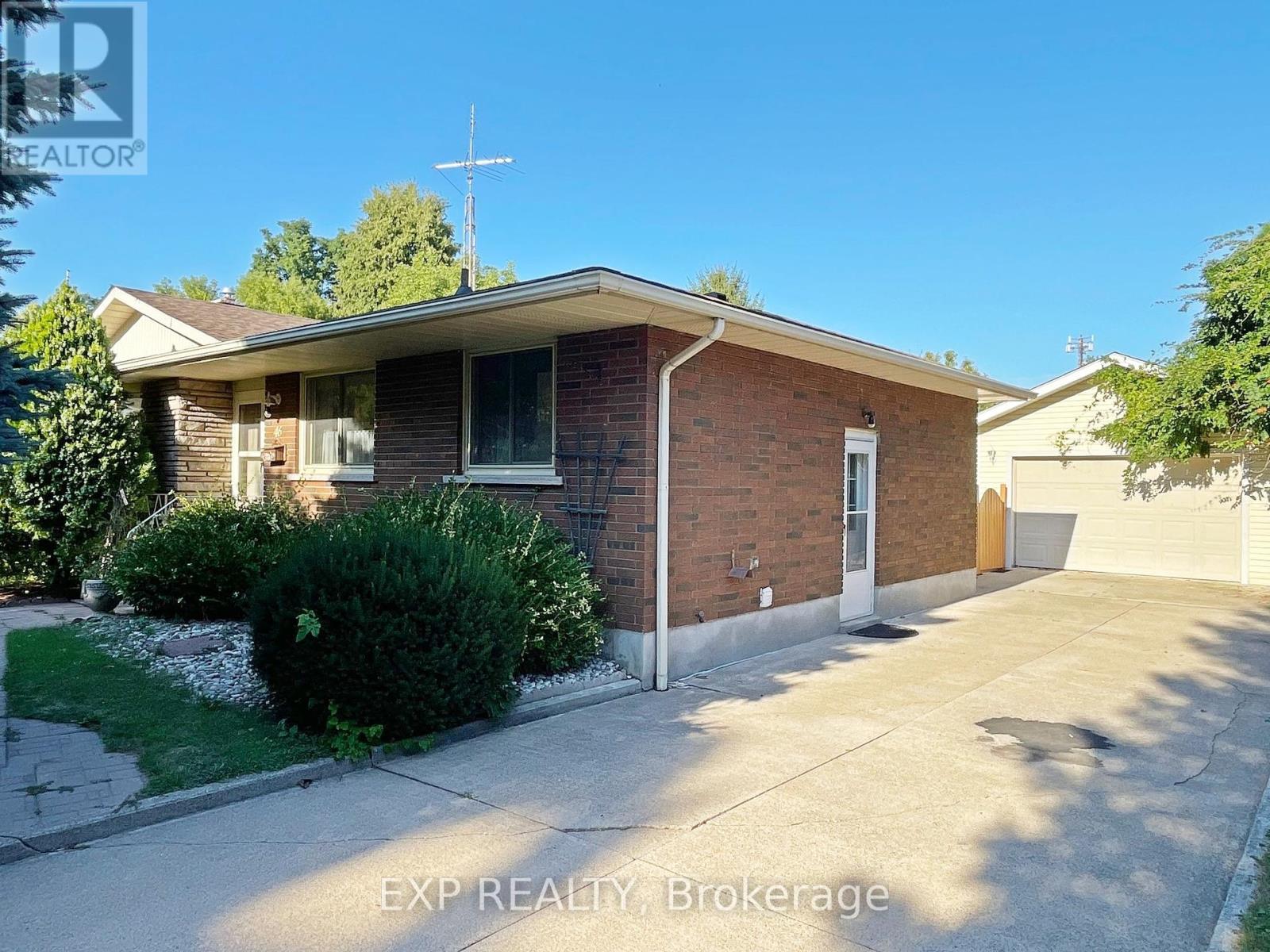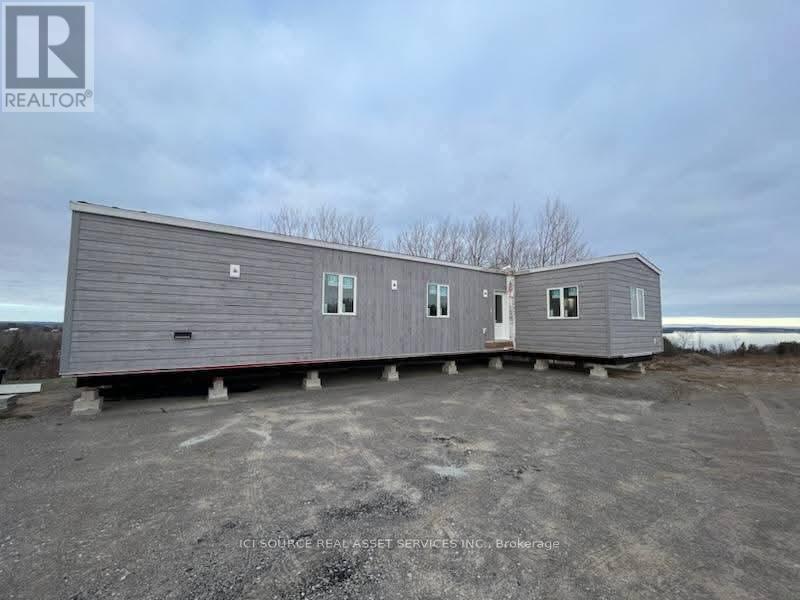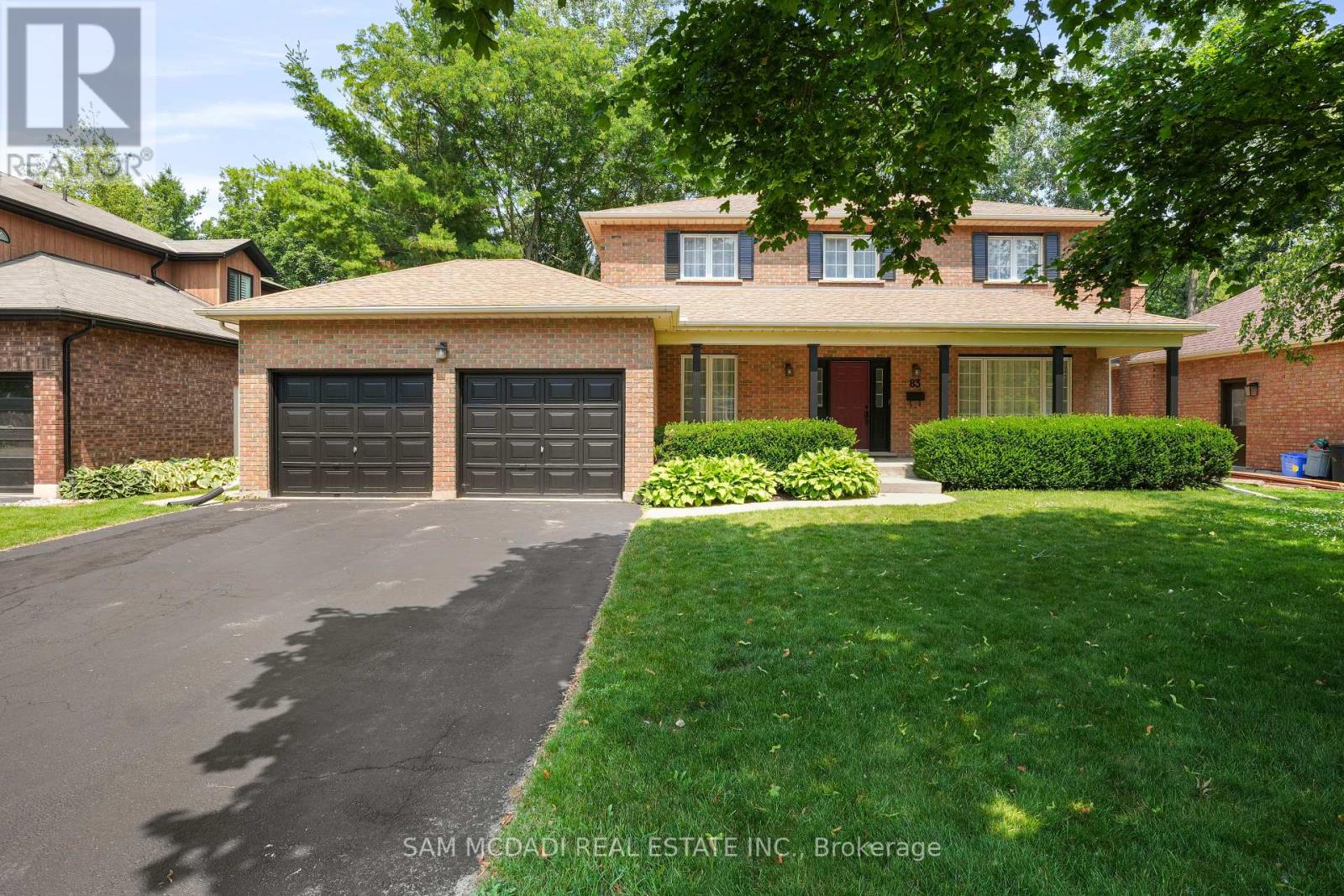2005 - 36 Lee Centre Drive
Toronto, Ontario
Luxury Beautiful Compact 1-Bedroom Unit, Short Walk To Scarborough Centre, T.T.C. Subway. 28 Minutes By Bus Or 11 Minutes By Car To U Of T Scarborough. Amenities: Indoor Pool, Exercise Room, Billiard, Party Room, And More. Existing Furniture Can Stay Or Go. Small Pet Ok, No Smoking Inside, $300 Key Deposit, Student Tenant welcome. (id:60365)
5309 - 8 Wellesley Street W
Toronto, Ontario
8 Wellesley Condos IS In The Heart Of Downtown Toronto AT THE INTERSECTION OF Yonge & Wellesley. High Floor WITH CITY VIEW! LOTS OF SUNLIGHT.1 Bedroom + Den WITH 2 BathroomS. GOOD SIZE Den Can Be Used As A Second Bedroom WITH WASHROOM. Laminate Flooring And Smooth Ceiling Throughout. Modern Kitchen With B/I Appliances. Steps To Subway Station, U Of T, Toronto Metropolitan University (Ryerson). Close To Bars, Restaurants, Yorkville. (id:60365)
46 Croydon Drive
St. Catharines, Ontario
Nestled in St. Catharines highly coveted north end, this charming bungalow enjoys a generous lot with direct access to the serene Malcomson Eco Park, this 3 bedroom, 2-bathroom bungalow offers a peaceful, picturesque lifestyle thats hard to find. Surrounded by waterfront trails and within walking distance to Sunset Beach, Bogart Street Park, Port Weller Community Centre, and Arthur Street Park all just steps from the Welland Canal this location offers unmatched access to nature, recreation, and community amenities. Inside, the entire home is yours to enjoy, featuring a bright solarium, a spacious entertainment room, a private office, and a fully finished basement. The large fenced backyard is an entertainers dream, complete with a gazebo and a dedicated BBQ gazebo, all overlooking serene green space with a private gate to the park and trails. Opportunities like this are rare secure your spot in this incredible neighborhood. (id:60365)
Bgr707 - 7100 County Road
Alnwick/haldimand, Ontario
This luxurious resort cottage model is exclusively designed for our 10 month lots with beautiful views of Rice Lake. Offering 1261 sq.ft of interior living space, the Butternut gives you the high-end fixtures and finishes and is a must see! This unit is built and is about to be sited on a spectacular end site.*For Additional Property Details Click The Brochure Icon Below* (id:60365)
18 - 1300 Upper Ottawa Street
Hamilton, Ontario
Welcome to a friendly neighbourhood with a well-maintained 3 +1 bedroom, 1.5-bath townhouse (1199sqft), that's perfect for first-time buyers, investors, or anyone looking to put down roots in a family-friendly and sought after community at east mountain, Hamilton! Upstairs, you'll find three generously sized bedrooms and a full bath - ideal for families or a work-from-home setup. The lower level offers a generous size room that can be used as 4th bedroom or recreational/lounge area. In- unit laundry and a powder room is also available. Tons of storage closets to keep your things out of sights. Step outside to your fully fenced and newly upgraded private backyard - perfect for kids, pets, gardening, or hosting summer BBQs. Tucked into a family- friendly, quiet, and well-managed complex just walking distance from schools, parks, shopping, transit, medical facilities, and highway access - everything you need is just steps away! Features:~ Updated kitchen; quartz countertops, updated cabinets, flooring, etc.~ Main bathroom updates with new vanity and light fixtures.~ Freshly painted. *For Additional Property Details Click The Brochure Icon Below* (id:60365)
83 Royal Oak Drive
Brantford, Ontario
Welcome to 83 Royal Oak Drive, a recently re-designed residence nestled on a quiet cul-de-sac on a mature, tree-lined enclave. Situated on an expansive 71x208 foot ravine lot, this lovely residence offers a rare combination of privacy, serene nature, and elegant indoor/outdoor living. Meticulously designed with functionality and style in mind, this 2,875 square foot home above grade showcases vinyl plank flooring throughout the main and upper levels complimented by porcelain tiles in all the bathrooms and laundry room. The kitchen being the heart of this home is sure to impress with durable quartz countertops, custom cabinetry, stainless steel appliances, and a generously sized centre island perfect for meal prepping and gathering around. The window wrapped breakfast area overlooks the large backyard and opens up to a raised deck for alfresco dining or tranquil mornings and evenings. Step into your cozy sun-filled family room elevated with a gas fireplace, oversized bay windows, and french doors that enable seamless flow through the main living spaces. Above, 4 spacious bedrooms with their own captivating design details await with a 4-piece shared bath providing comfort and relaxation for 3 of the bedrooms. Step into the primary suite showcasing a walk-in closet and a luxurious 5-piece ensuite with freestanding tub, glass-enclosed shower, gold accents, and refined porcelain tile. The beautifully designed lower level with oversize windows offers flexible living arrangements, including multi-generational living, with a large recreational room, a designated home office, a guest bedroom, a 3-piece bath, a cold room, a bonus room, and extra storage for all of your possessions. Encircled by beautiful mature trees and backing onto the ravine makes this home a serene retreat for residents and guests alike. A rare offering for those seeking a move-in ready family home situated on a private setting and with a total living space of 4,000+ square feet. (id:60365)
103 - 155 Main Street W
Shelburne, Ontario
Stop by Tuesday Aug 26th for an Open House 11:30am to 1pm! See the Beautiful unit in person! Turnkey Salon Business Assets for Sale in Downtown Shelburne - A rare opportunity to own a well-established salon in the heart of downtown Shelburne! This beautifully appointed salon boasts a prime location on the Main Street of Shelburne with high foot traffic and excellent visibility. Equipped with Two Hair Cutting Stations, Two Hair Washing Stations, Two Pedicure Chairs, Two Nail Tables and Two Nail Dryers; as well as, a Private Treatment Room on the Main Floor, Two bathrooms, a Washer and Dryer combo unit, and a Second Treatment Room in the Basement. The space is modern and inviting, with chic decor, custom styling stations, and plenty of natural light. Perfect for an experienced stylist looking to step into ownership role. Don't miss this chance to own this vibrant salon in downtown Shelburne! **EXTRAS** *Asset Sale Only* (id:60365)
133 Court Drive
Brant, Ontario
Welcome to the beautiful community of Paris Ontario And A Stunning Almost New 4 Bedroom, 4 Bathroom Stone And Brick Detached Home On Ravine. Beautiful Curb Appeal With Covered Porch. Enter To An Open Concept Home With Hardwood Through The Main Floor. Large Office Or 5th Bedroom On Main. Step Into The Large Kitchen Featuring S/S Appliances, Quartz Counters And Kitchen Island Overlooking The Family Room. Beautiful Views Of The Ravine In yard. 2 Large Pantry's Offering Tons Of Storage. Oak Staircase Welcomes You To The Second Floor With Open Flex Space. Massive Primary Bedroom With 2 W/I Closets And Spa-Like 5pc Ensuite. Second Primary With Its Own Ensuite And 2 More Bedrooms Sharing A Jack And Jill Bathroom. Pot lites Throughout The Home And In All Bedrooms. Convenient 2nd Floor Laundry. Double Car Garage. Vacant Home Ready To Move In. Enjoy This Upgraded Home Without Having To Pay The Large Costs By Builder. (id:60365)
2067 Lake Shore Boulevard
Toronto, Ontario
Welcome to a 2 bedroom, 2 bath Players club condo that rarely comes up for sale; a H-U-G-E 1631 sq. ft private Terrace with West views of Lake Ontario. Do you love to entertain or have a large family. This private terrace has room for them all; you can entertain, bbq, suntan or just lounge in this wonderful outdoor space. This very unique 955 sq ft 2 bedroom, 2 bath unit also has a 2nd balcony with w/lake views. Spacious bedroom layout with with open concept living space, Floor to Ceiling Windows, newly renovated bathrooms (February 2025),open concept Kitchen includes Stainless steel Appliances, Modern cabinetry and large granite breakfast bar. This condo includes a 2 tandem parking spot & locker for storage. Very well managed boutique building with Gym, Sauna, Concierge, Security System and a Newly Renovated Party Room overlooking lake Ontario. This community is tightly knit. This area offers vibrant community events, outdoor activities & scenic trails and parks all within 2 minutes of the back door. This beautiful area has Cafes, restaurants and cruising and yacht clubs, future Go-Station stop being built within walking distance. This is also a pet friendly building making it ideal for professionals, families, and retirees alike. Don't miss out, this large outdoor terrace is rare and more than doubles your living space! (id:60365)
7 Banington Crescent
Brampton, Ontario
7 Banington is a complete dream home that's perfect for large families! This 3124 square foot home has everything! Gorgeous custom kitchen which is any chefs ultimate playground. The open concept design hosts a plethora of living options. Host large get togethers with your private backyard oasis with heated inground pool. This home has laminate flooring on the main level, an office, a living room as well as a sitting area and a large dining room for those big dinners. The gas fireplace is a warm and welcoming gathering place. Head upstairs on a stunning stair case to a large landing with brand new hall flooring, where the second floor hosts 5 very nicely sized bedrooms. Once again hosting a large family or extended family with ease. A beautiful 5 piece bathroom and when you walk into the primary bedroom, you can't help but be excited. Double grand doors welcome you to your personal oasis. New flooring, newer paint, beautifully kept with a 5 piece ensuite and walk in closet. The 4 other bedrooms are large and welcoming. The basement is unfinished for your visions to take flight with a further 1300+ SF of living space to be created. 7 Banington just keeps giving. (id:60365)
12389 Creditview Road
Caledon, Ontario
Over An Acre In An Up-And-Coming Area Of Caledon A Rare Find With Endless Potential. Welcome To 12389 Creditview Road, A Property That Offers More Than Just A Home It Offers Opportunity. Set On A Large Parcel Of Land With A New Housing Development In The Works Nearby And A Future Costco On The Way, This Location Is On The Rise And Primed For Growth. The Existing Raised Bungalow Features 3 Bedrooms Including A Primary With 3-Piece Ensuite, 2 Bathrooms, Spacious Main Floor Living Areas, And A Finished, Walkout Basement With Bar And Rec Room. The Home Requires A Refresh. Making It A Perfect Candidate To Renovate, Rebuild, Or Develop. Allowing Investors, Developers, And End-Users Alike To See The Value Whether Envisioning A New Project Or Bringing Fresh Life Into The Existing Structure. With Over An Acre Of Land, The Possibilities Are Truly Endless. Over An Acre. Endless Options. Your Vision Starts Here. (id:60365)
42 Runnymede Road
Toronto, Ontario
Detached 3-bedroom home just a short walk to Runnymede Subway in prime High Park location. Beautifully renovated with a perfect blend of traditional charm and modern finishes. Features include an enclosed front veranda adding functional entry space , leading to a bright Foyer and cozy living room with gas fireplace, and French doors. Spacious dining room connects to a stunning open-concept kitchen with a large island perfect for meal prep and casual dining, sleek quartz countertops, custom cabinetry with ample storage, and high-end stainless steel appliances. Its bright, airy layout makes it a true centerpiece for family gatherings and entertaining. The sunroom walks out to a wood deck and a deep, private fenced garden. Upstairs offers three bright bedrooms and a renovated bathroom with marble tile and a clear glass shower. Throughout the main and upper levels, gleaming hardwood floors add warmth and elegance. The basement features laminated flooring, a beautifully finished bathroom with a Jacuzzi soaker tub, and laundry facilities. Direct access from the garage to the house adds convenience. An unbeatable location ,steps to the Runnymede subway station, High Park, Bloor West Village shops and restaurants, excellent schools, and easy access to the lake and highways. Prospective tenants are kindly asked to submit the following documents as part of the application process; completed rental application form, one piece of government-issued photo ID, full credit report with score, employment letter must state position, length of employment, and income, recent pay stub or bank statement as proof of income references from previous landlord(s) and/or employer .All documents must be clear, up-to-date, and submitted together for consideration. (id:60365)













