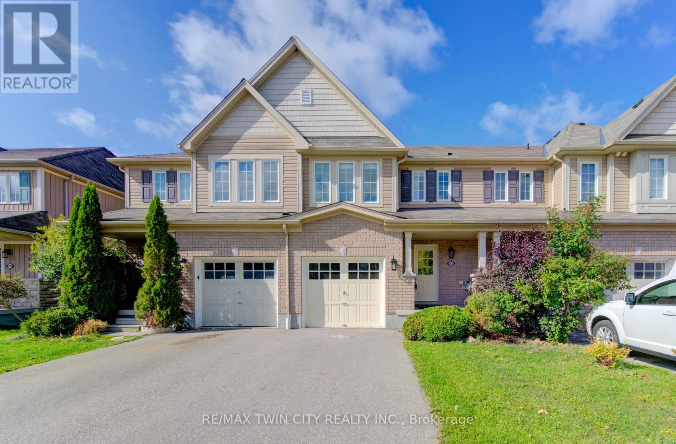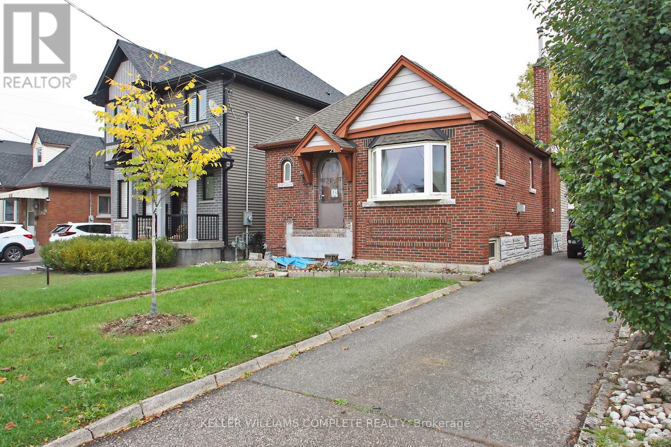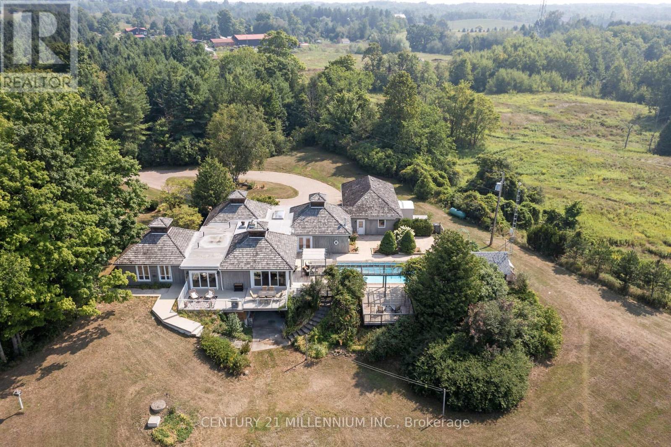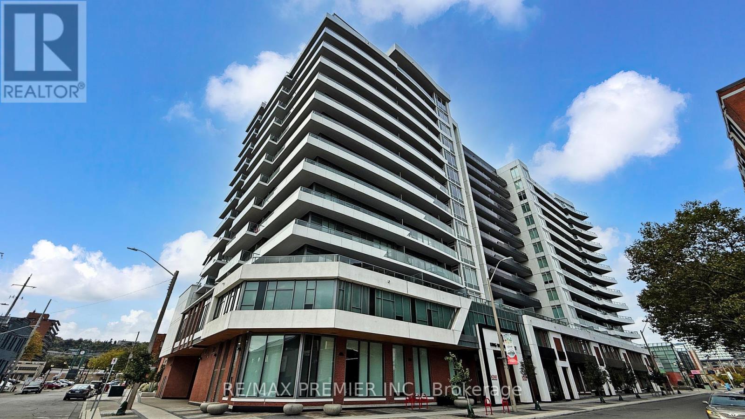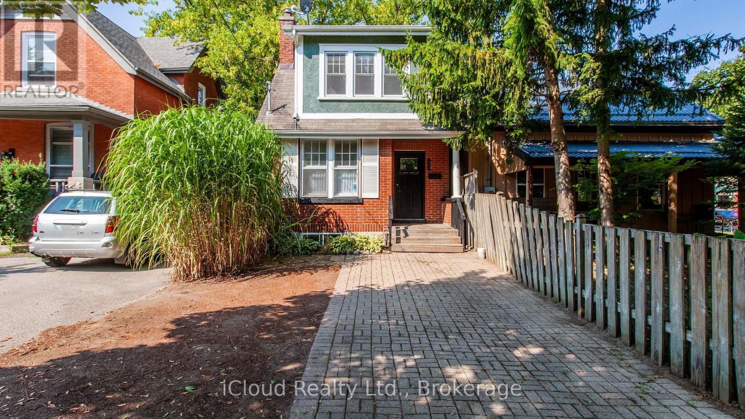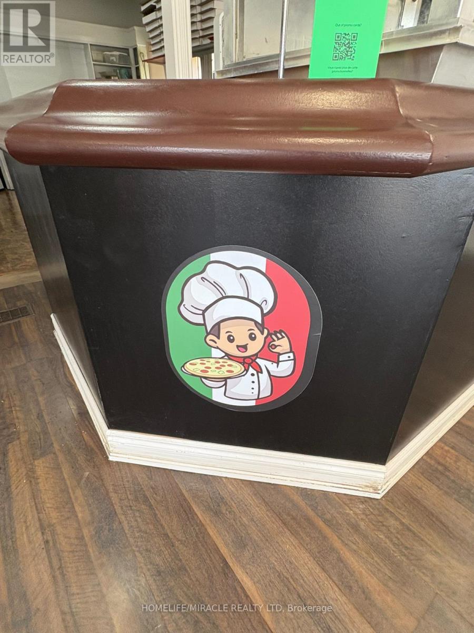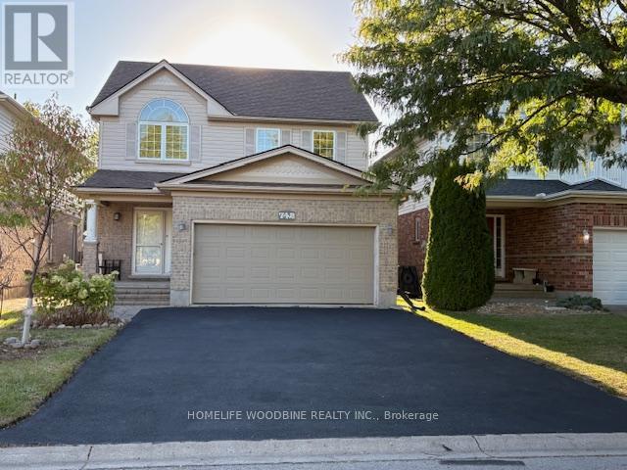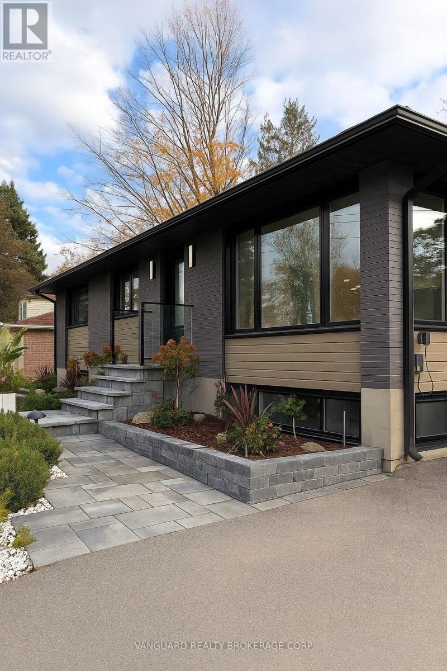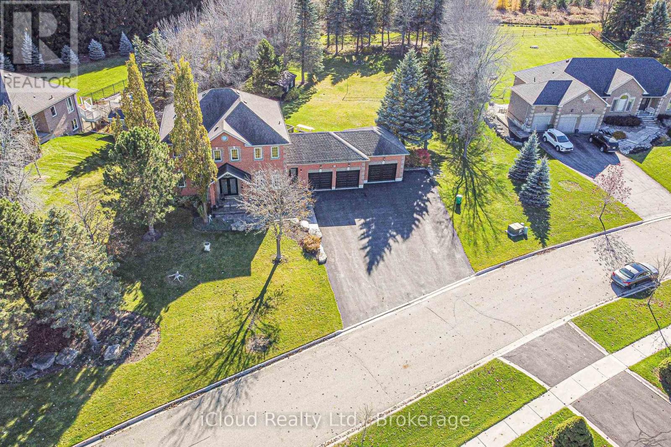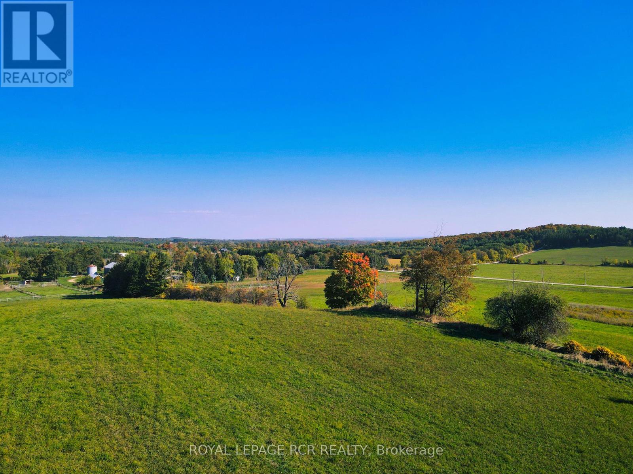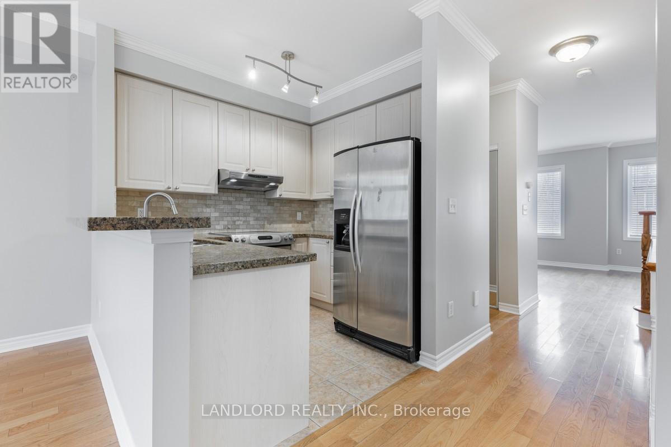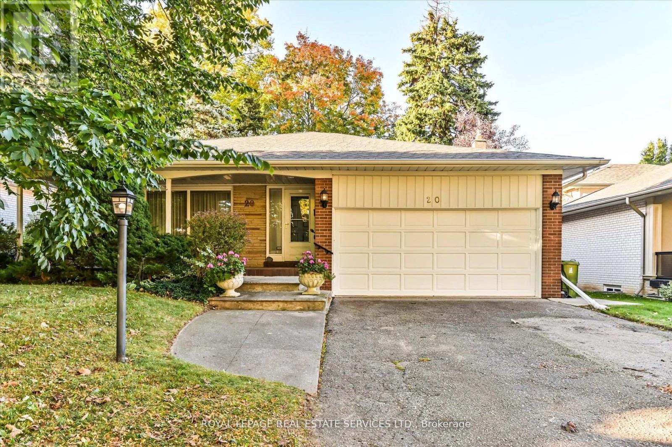82 Trowbridge Street
Woolwich, Ontario
FREEHOLD TOWNHOME - MOVE-IN READY, UPDATED, AND FINISHED TOP TO BOTTOM! This stylish and spacious freehold townhome offers 3 bedrooms and 4 bathrooms, perfectly located just 2 minutes to Kitchener, and 10 minutes to Waterloo, Guelph, and Cambridge. The all-white eat-in kitchen features sleek black appliances, striking black hardware, and direct access to a finished backyard deck-ideal for entertaining. Sunlight fills the open-concept main level, creating a bright and welcoming atmosphere. Upstairs, the primary bedroom includes a luxurious 4- piece ensuite, along with the convenience of second-floor laundry. The fully finished basement adds even more living space with a versatile rec room, office, or playroom, plus a full 3-piece bathroom. Parking for 3 vehicles, including an attached garage, makes this home complete. Close to schools, parks, shopping, and more, this family home truly has everything you need and more! (id:60365)
35 Barons Avenue S
Hamilton, Ontario
Endless possibilities await with this charming brick bungalow in Hamilton's East End! This solid home is full of potential and just waiting for your personal touch. Recent updates include 11 new windows (2024), a new roof on both the house and garage (2020), and a new garage door (2020). The basement is unfinished, offering a blank canvas to create additional living space, with a separate walk-up entrance from the rear - perfect for an in-law suite or income potential. Walking distance to the beautiful Gage Park, where you can enjoy scenic walks, family-friendly festivals, and playgrounds. The long driveway and detached garage provide ample parking. With a little updating, this home could truly shine! (id:60365)
5136 Fifth Line
Erin, Ontario
Your wait for paradise is over! This 17-acre property features two paved driveway entrances, a beautiful spring fed pond, complete privacy and an exquisite 4-bedroom, 3-bathroom home. Drive up the tree lined driveway as the stress of your day escapes you and is replaced by peaceful easy feelings. This custom build has a smart layout with stunning views from every window, and the primary suite will make you never want to leave it! The lovely kitchen is this centre of the design opening to a breakfast nook, library, and dining room, plus the bedroom wing of the home. The great room is bright and airy walking out to the inground saltwater pool and sun filled patio. The walk out lower level is home to a huge rec room, a full bathroom with a sauna, laundry and so much storage. Efficient Geothermal heating, five fireplaces, seven walkouts, chicken coop, veggie gardens, a sugar shack plus a small barn and acres to wander and relax. Only 35 minutes to the GTA, 8 minutes to the village of Erin and 20 minutes to Guelph. Your rural oasis is waiting for you, do not miss it! (id:60365)
922 - 212 King William Street
Hamilton, Ontario
Welcome to Kiwi Condos, an urban gem in the heart of downtown Hamilton. This stunning Tribeca model offers 811 sq ft of modern living with a smart, open-concept layout designed for comfort and style. This 2-bedroom, 2-bathroom suite features floor-to-ceiling windows that fill the space with natural light, a sleek contemporary kitchen with quartz countertops, stainless steel appliances, and a large island perfect for entertaining. The spacious living area flows seamlessly to a private balcony, offering great city views and an ideal spot to unwind. The primary bedroom includes a 3-piece ensuite, while the second bedroom is perfect for guests, a home office, or a flex space. Thoughtful finishes, high ceilings, and in-suite laundry make this unit both functional and elegant. Building amenities include a rooftop terrace with BBQ and lounge areas, fitness centre, yoga studio, party room, concierge, and bike storage. Just steps away from trendy cafés, restaurants, entertainment, transit, and everything downtown Hamilton has to offer, this is urban living at its finest. Ideal for first-time buyers, investors, or professionals seeking a stylish city lifestyle. Key Features: 2 Bed | 2 Bath | 811 sq ft (Tribeca Model); Balcony with urban views; Modern kitchen with quartz countertops; Ensuite bath + in-suite laundry; Exceptional building amenities. (id:60365)
605 Maitland Street
London East, Ontario
Welcome to 605 Maitland Street, nestled in the heart of Londons historic Woodfield District. This character-filled brick home blends 1916 charm with modern updates, all just steps from downtowns vibrant cafés, shops, and restaurants. Step inside and you're greeted by a bright main floor with high ceilings and open-concept living. The kitchen offers stainless steel appliances, granite countertops, and ample storage and flows seamlessly into the dining and living areas perfect for everyday living or entertaining. Upstairs, natural light pours into two spacious bedrooms and a beautifully renovated 3-piece bath, complete with in-floor heating, a glass shower, and a modern vanity. The fully finished lower level adds even more versatility with an extra room that you can use as a bedroom/playroom or Office for those work from home days, a stylish 3-piece bath and a big bright laundry room with included front-load washer and dryer. Outside, enjoy a private, fenced yard with low-maintenance flagstone ideal for relaxing or hosting summer nights with family and friends. With its Woodfield address, you'll enjoy unmatched character and community alongside the convenience of city living. Parks, schools, transit, and Londons main arteries are all within easy reach, making daily life a breeze. (id:60365)
1212 King St N
Woolwich, Ontario
"Pops Pizza & Submarine". Excellent opportunity for anyone looking to step into the food business.. Motivated Seller. Non-Franchised, Business in St. Jacobs, ON is For Sale. Located at the busy road on King St N. Surrounded by Fully Residential Neighborhood, Businesses, Close to Schools, and Much More. Potential to expand & increase revenue. Business with so much opportunity to grow the business even more. Property Highlights: Lots of seating, Option to increase the timings, more food items, No Competition, Low Rent: $2,627.25/m including TMI & HST, Lease Term: Existing + 5 years Option to renew, Current timings are limited due to Sellers Personal reasons, Easy Turn Key Operations. (id:60365)
742 Whetherfield Street
London North, Ontario
Don't miss out on this incredible opportunity! This expansive two-story home boasts 5 bedrooms, 5 bathrooms, and 2 fully-equipped kitchens. The finished basement, featuring a separate entrance, has been renovated and includes 2 additional bathrooms. Step outside to a spacious wood deck and a stunning backyard perfect for relaxation and entertaining. Located just minutes from Western University, in a neighborhood with top-rated schools, this home is also only 3 minutes from Costco Wholesale and Rona Home and Garden, with easy access to a variety of grocery stores. Make your dream home come true! (id:60365)
Upper - 29 Baldwin Lane
Barrie, Ontario
Welcome to your dream main floor suite at 29 Baldwin Lane, nestled in one of Barrie's most charming neighbourhoods. Renovated top to bottom in 2025, this sun-filled home offers the perfect blend of upscale living and everyday functionality.Enjoy the privacy of your own driveway with parking for two, leading into a beautifully finished, open-concept living space. The chef's eat-in kitchen is a showstopper, featuring a massive island with built-in wine fridge, sleek quartz countertops, and premium brand new high-end appliances-ideal for cooking, entertaining, and gathering with family.Step outside to your private deck and fenced backyard, perfect for summer barbecues or letting the kids play safely.Inside, you'll find a spa-inspired bathroom with gorgeous tile work, spectacular custom shower, and convenient private-ensuite laundry. The entire living space is enhanced with modern wide-plank flooring, oversized windows, and efficient LED lighting complete the bright, cozy, and elegant atmosphere throughout.Shared utilities at 50% with high-efficiency appliances help keep costs manageable.This is truly an exceptional property that has been renovated for tenants seeking comfort, style, and privacy in a prime downtown Barrie location. Enjoy your exclusive private driveway, exclusive private back yard, nature/parks across the street, Lake Simcoe and beaches only a 5 minute walk away, church next door and Barrie's all Allendale transit hub only a short walk. Available for immediate occupancy - book your private viewing today! (id:60365)
25 Giles Road
Caledon, Ontario
Welcome To This Rarely Offered 1 Acre Ravine Lot ((4+1 Bedroom 4 Bathroom Home W/ Walkout Basement /Triple Garage Located In Caledon Village)) Featuring: D/D entry, Hardwood Sweeps Throughout** A Large Eat In Kitchen With Centre Island And Quartz Countertop** A Separate Sunken Family Room/ Formal Dining Room & Living Room** Main Floor Office & Laundry, Main & Service Entrance** 3 Huge Car Garages ((3 Full washrooms on 2nd floor)) Master Bedroom Ensuite And Second Bedroom Ensuite** Eye-Catching Exterior W $$$ Spent On Professional Landscaping** Tranquil Lilly Pond with Waterfall, and multiple outdoor entertaining areas.....Highlights include 9ft Ceilings, Harwood flooring, crown moldings, S/S appliances, The finished basement provides a 2nd kitchen, Rec room, Hot tub, ideal for multi-generational living or extended family, Ample Parking.........Nestled in the heart of Caledon Village, minutes to commuter routes, schools, and conservation lands. A turn key estate home with exceptional living inside and out. Don't Miss!!! (id:60365)
Ptlt 18 7th Line Road
Mono, Ontario
Discover the perfect canvas for your dream home on this breathtaking 14.5-acre parcel of rolling countryside in Hockley Valley. Protected from prevailing winds, this property offers panoramic views in every direction, ensuring a peaceful retreat with privacy. Nestled along 7th Line, one of the most beautiful roads in Mono, this location benefits from minimal traffic as it is a non-through line north of 20th Sideroad. Enjoy the best of rural tranquility while remaining close to local gems such as Hockley General Store, GoodHawk Restaurant, Mono Cliffs Inn, Mrs. Mitchell's, Greystones and other exceptional dining. Great proximity to skiing, golf, The Bruce Trail and other recreational experiences. Don't miss this opportunity to own a piece of Mono's scenic beauty, perfect for crafting your vision of country living! (id:60365)
3 - 3071 Treadwells Drive
Mississauga, Ontario
A Must See, Very Well Maintained 3 Bdrm Townhome, 9 Ft Ceilings On The Main Floor And Gleaming Hardwood Floors On Main And Upper Floor. 3 Pc Ensuite Bathroom And Walk-In Closet In The Master Bdrm. Walk Out To Backyard From The Lower Floor And Walk Out To Deck On The Main Floor. Large Deck. Just Minutes To Toronto, Highways, Transit And Go Station. **EXTRAS: **Appliances: Fridge, Stove, Dishwasher, Washer and Dryer **Utilities: Heat, Hydro, Water and HWT Rental Extra **Parking: 2 Spots Included (1 in Garage, 1 on Driveway) (id:60365)
20 Widdicombe Hill
Toronto, Ontario
Welcome to Widdicombe-perfectly situated in the heart of Richmond Gardens, one of Etobicoke's most family-friendly and sought-after neighbourhoods. This welcoming 4-bedroom, 2.5-bath back split is overflowing with natural light, character, and endless potential. Designed for comfortable family living, it offers a spacious and functional layout ready to be reimagined with your personal touch.The main level features a large open-concept living and dining area, bathed in sunlight through oversized windows-perfect for hosting family gatherings or enjoying quiet evenings at home. The bright eat-in kitchen offers ample cabinetry and counter space, creating the ideal setting for casual meals or morning coffee.Upstairs, you'll find three generous bedrooms, each offering excellent storage and natural light, along with a well-appointed main bath that serves the level with ease. The lower level adds incredible versatility, featuring a cozy family room anchored by a classic wood-burning fireplace and a fourth bedroom-perfect for guests, a home office, or multigenerational living.The fully finished basement expands the home's footprint with a recreation room complete with a wet bar, ideal for family game nights, movie marathons, or entertaining friends.Outside, walk out and enjoy a fully fenced backyard offers privacy and space for outdoor enjoyment, from summer barbecues to quiet garden retreats. The double car garage and private drive provide ample parking and convenience.Set within walking distance to excellent schools, including Richview Collegiate Institute, Father Serra Catholic School, as well as beautiful parks, shops, and transit, Widdicombe places you right in the centre of a vibrant, established community where every convenience is within reach. With solid bones and timeless appeal, this Richmond Gardens treasure awaits its next chapter. (id:60365)

