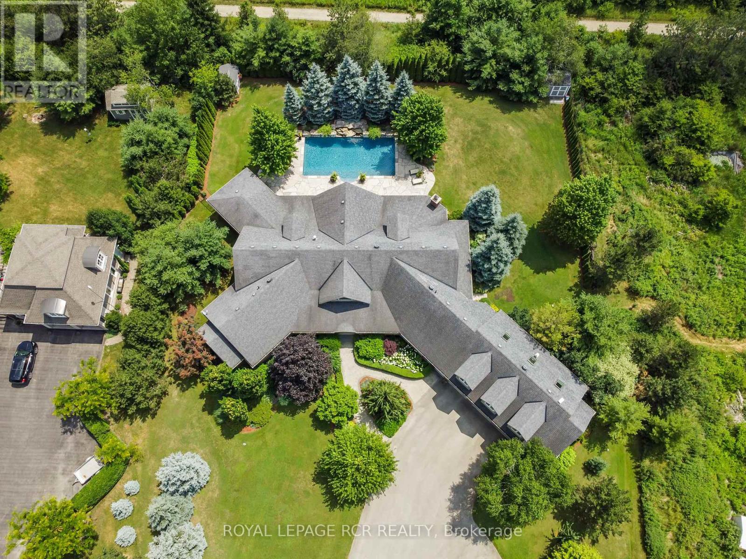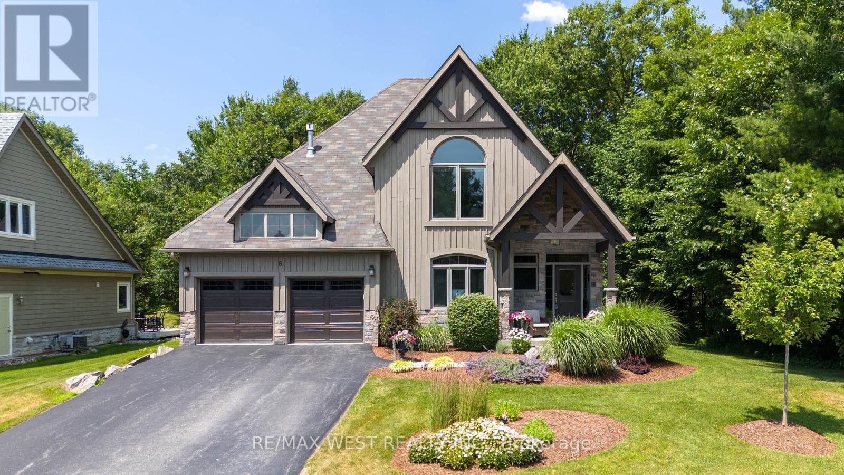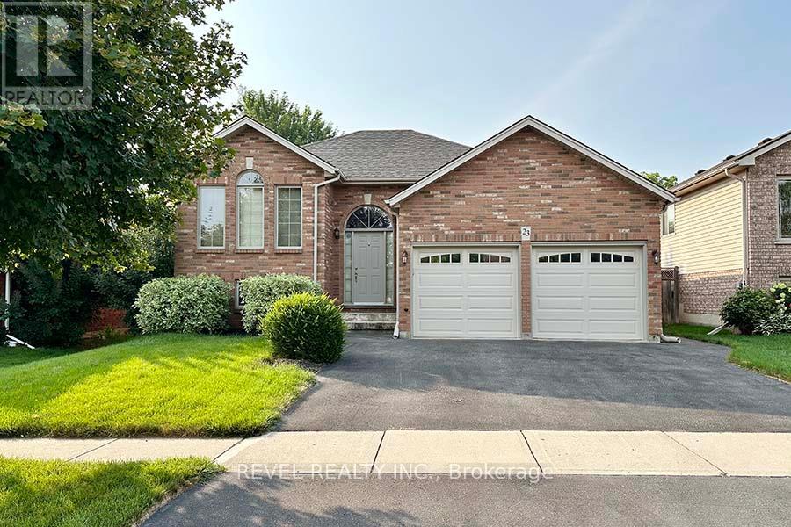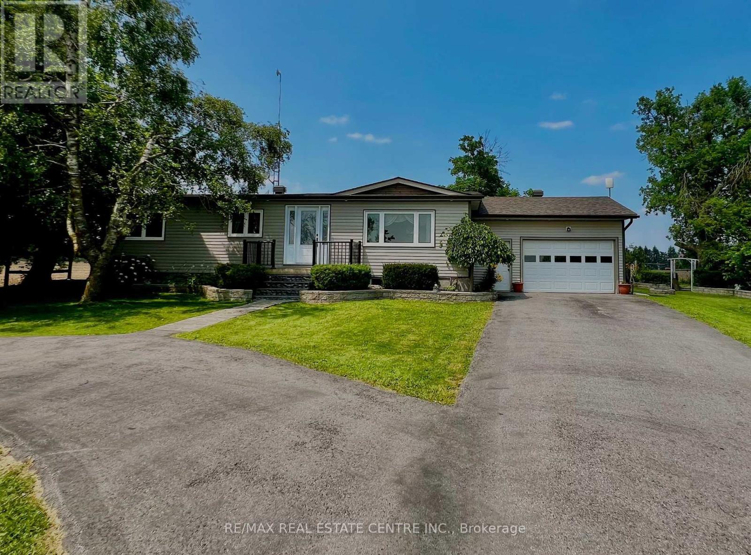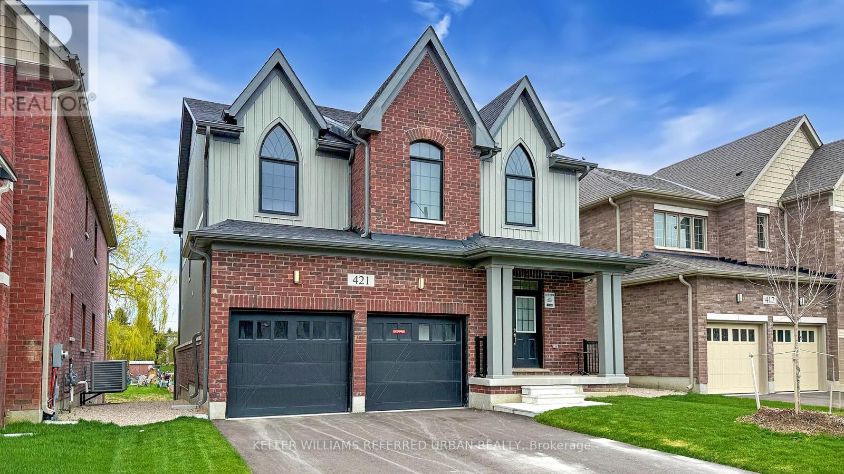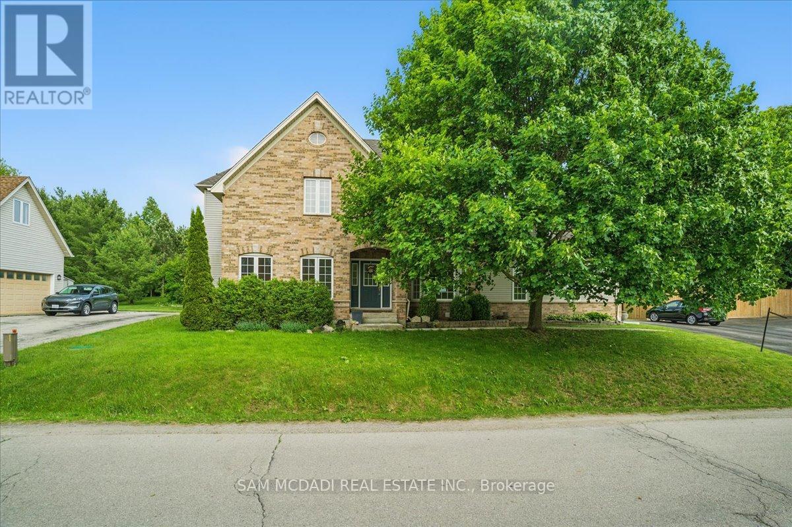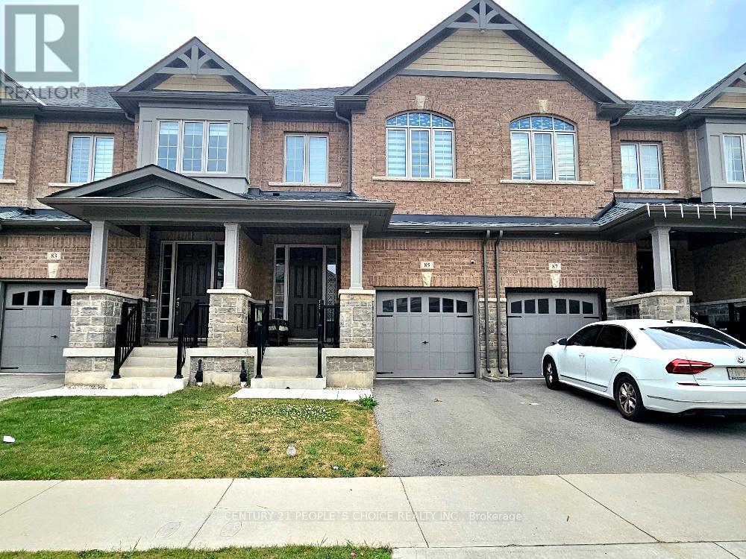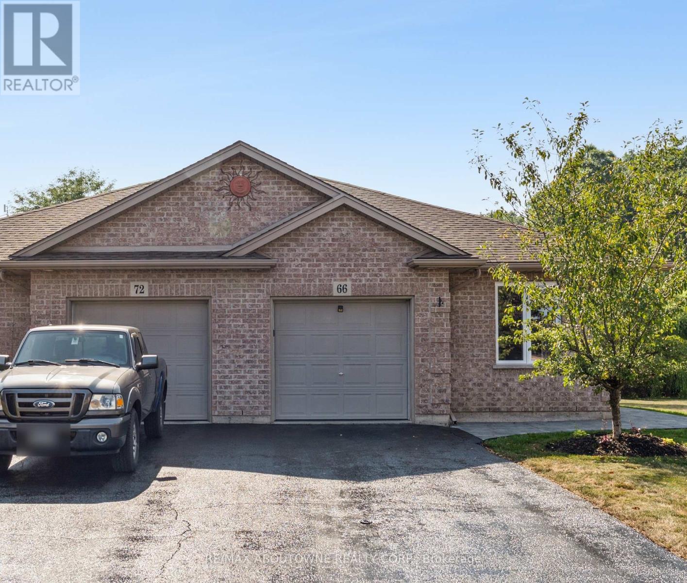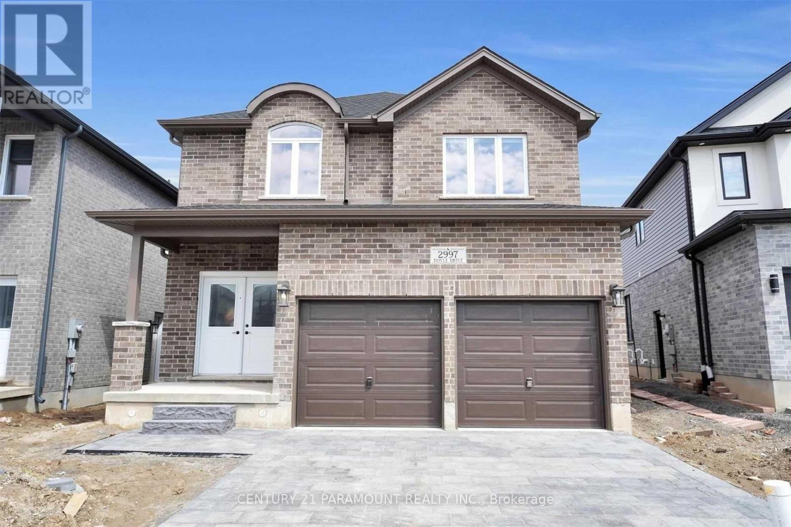9727 Dundas Street E
Erin, Ontario
Welcome to your own private paradise just outside of Erin - where luxury, lifestyle, and location converge. This exquisite executive bungalow offers approximately 8,000 sq ft of total finished living space, blending comfort, elegance, and thoughtful design, both inside and out. Set on a beautifully landscaped lot just over an acre, the property is fully fenced and equipped with an in-ground sprinkler system. The backyard is a true oasis for relaxation and entertainment. Dive into the saltwater pool with a cascading waterfall, unwind in the covered hot tub, or host gatherings under the covered porch featuring cedar ceilings, outdoor speakers, a TV, and a wood-burning fireplace for cozy evenings. This outdoor space feels like your private resort, perfect for summer parties or tranquil morning coffees amid lush gardens. Inside, the main floor spans 3,500 sqft with soaring cathedral ceilings in the stunning great room. Durable bamboo flooring and a double-sided fireplace enhance the home's heart, while the eat-in chef-inspired kitchen, updated in 2022, boasts high-end appliances and ample prep space, ideal for daily meals or entertaining. Three generous bedrooms on the main level each offer their own ensuite bathrooms, including the luxurious primary suite with heated floors in both the ensuite and shoe room, a soaker tub beside a fireplace feature, and a walkout to the hot tub. A versatile 1,000 sqft loft above the oversized 3-car garage serves as guest space or a home studio, complete with a three piece bathroom with heated floors. The finished lower level adds approximately 3,500 sqft of living space, featuring heated floors, two bedrooms, two full baths, and a full kitchen. With smart technology and premium finishes, this home is not just a residence; it's a lifestyle. Close to schools, shopping, dining, equestrian centres, golf, and the nearby Elora Cataract Trail, it offers everything you need for a luxurious life. (id:60365)
8 Westwind Court
Gravenhurst, Ontario
Welcome to your forever home in "The Estates" Muskoka Bay Community! This custom-built estate home, completed in 2017, effortlessly combines luxury and functionality, offering comfortable living space for the whole family. Step inside the main level where rich hardwood flooring flows throughout. The expansive eat-in kitchen with ample counter & cupboard space features a large center island that overlooks the living and dining areas ideal for entertaining family and friends. The great room boasts a stunning woodburning fireplace, soaring cathedral ceilings, and a walkout to your spacious screened-in porch, perfect for enjoying Muskoka's serene surroundings. The main floor primary suite is a true retreat, offering his-and-hers closets, a spa-like 4-piece ensuite, and a private walkout to the screened deck. Upstairs, you'll find a generous second bedroom, an updated 3-piece bath, and a huge family/rec room complete with a cozy gas fireplace an ideal space for guests or extended family. The fully finished lower level includes a well-appointed in-law suite with a kitchen with wet bar, two additional spacious bedrooms, gas fireplace and a 3-piece bathroom offering privacy and comfort for multigenerational living. Outdoors, enjoy a beautifully landscaped backyard backing onto peaceful ravine and woodlands. Gather around the built-in gas fireplace and relax in the large seating area, your private oasis for entertaining or unwinding. Whether you're indoors or outside, you'll enjoy immersive sound from your state-of-the-art Sonos whole-home speaker system. As a Muskoka Bay homeowner, you can choose to enjoy exclusive access with additional membership, to resort-style amenities, including a fitness studio, infinity pool, world-class golf course, and the stunning Cliffside Restaurant with panoramic views of the course. All of this is located on a quiet cul-de-sac, just minutes from stores, restaurants, the Muskoka Wharf, and everything else charming Gravenhurst has to offer. (id:60365)
1139 Canuck Trail
Minden Hills, Ontario
Welcome to your year-round family cottage on Davis Lake, where family memories are waiting to be made! This cozy 4-season cottage boasts 3 bedrooms, and a large living and eating area. Davis Lake, is a well sought after Lake, spring fed, and a great size for all your families desires, such as swimming, boating, water skiing, fishing and paddling. Enjoy morning coffee in the stylish gazebo, or out on the large deck, while watching beautiful sunrises, or just to have the relaxation time you've been waiting for. Walk out to an island dock, to swim, boat, or sit to further enjoy the lake view. Additional guest or family accommodations are provided in the (10' x 8') bunkie, complete with electrical service, for light, heat and all your family gadgets. Another building hosts a 15' x 10' insulated room, for further sleeping, lounging or office use, with a 2-piece seasonal bathroom. There is a carport with a concrete pad to fit one vehicle, plus 3 workshop / storage areas, with interior space for small vehicles such as an ATV and snowmobile, and a 3-season washer and dryer area. All of this on a rare to have, large flat lot suitable for family fun activities, or gatherings, with plenty of parking space. Enjoy winter from this cozy cottage. Skating, snow shoeing and cross-country skiing are just out your door, or head to downhill skiing at Sir Sams Inn Ski Resort. For snowmobilers, you are in the heart of snowmobile trails! The village of Minden is less than a 15 minute drive away, providing access to all essential amenities and restaurants. Experience the ultimate in family-friendly cottage living at this Davis Lake Cottage. (id:60365)
23 Garner's Lane
Brantford, Ontario
Located in the heart of West Brant, 23 Garners Lane is a fully finished, all-brick-raised ranch offering 2,300+ sq. ft. of finished living space. The home features 5 bedrooms (3+2) and 2 full bathrooms, making it a great ft for families or multi-generational living. The main level includes oak hardwood flooring and trim, an open-concept living and dining area, a kitchen with stainless steel appliances, a moveable island, and direct access to a multi-tiered deck. The lower level includes a large rec room with a gas fireplace and oak mantle, two additional bedrooms, a 3-piece bathroom, and a laundry/storage area. The backyard is fully landscaped and includes a hot tub, patio, and an on-ground pool with a new filter, pump, and auto-chlorinator (2023). A gas line has been roughed in for a pool heater, and a 12' x 12' shed adds extra outdoor storage. Additional features include a fibreglass shingle roof with a 50-year warranty, a 20' x 20' fully insulated double garage with insulated doors and a gas rough-in for a furnace. The home is located in a family-friendly neighbourhood, close to schools, parks, shopping, and public transit. (id:60365)
705409 County Rd 21 Road
Melancthon, Ontario
Welcome to your perfect slice of peaceful country living! This beautifully pre-fabricated home sits on a private quarter-acre lot with a fully fenced yard, landscaped gardens, and a paved driveway ready for you to move right in. Inside, you'll find 2+1 bedrooms with a bonus room that can easily become a fourth, plus 1 full and 1 half bathroom. The oak kitchen cabinetry, eat-in kitchen, and large deck make entertaining a dream, while hardwood floors in the living room and bedrooms add warmth and charm. Natural light floods the space through large windows, creating a bright and inviting atmosphere. The finished basement offers even more space to relax or work from home with high-speed fibre optic internet. Cozy up by the wood pellet stove you'll be comfortable year-round with a furnace (2022), roof (2019), and well pump (2023) already taken care of. Enjoy walkouts to both a 1.5-car garage and a spacious deck, perfect for enjoying sunsets and the surrounding farmland views. And to top it off you'll have incredible neighbours who farm 100 acres of potatoes, giving this home an extra dash of rural charm. This one checks all the boxes come see it for yourself! (id:60365)
421 Adelaide Street N
Wellington North, Ontario
Welcome home to this beautifully appointed detached 4-bed, 3-bath home. From the moment you enter through the front door, you'll experience a thoughtful blend of space, comfort, and functionality in every corner. Featuring 4 generous bedrooms and 3 bathrooms, this home has all the essentials for everyday living and entertaining alike. The open-concept main floor brings together the kitchen, dining, and living areas, creating a bright and inviting setting for family life and hosting guests. Upstairs, a smartly designed split floor plan offers both privacy and connection. Enjoy great sized bathrooms that will help simplify your mornings, while a convenient upper-level laundry room adds to the homes ease and practicality. The spacious primary suite feels like a private retreat, complete with a huge walk-in closet and spa-like ensuite, perfect for relaxation and comfort. The bright, unfinished basement is full of potential. With above-grade windows letting in natural light, this is no typical basement. A roughed-in bathroom and dedicated wine cellar give you options, while leaving ample space to build out your dream rec room, gym, or guest suite all without compromising on light and feel. Love tech? Cat 5 enhanced cabling throughout means smooth work-from-home days and uninterrupted streaming nights. Move-in ready and waiting for your personal touch, this home isn't just a place to live its a lifestyle. Book your showing today! (id:60365)
20 - 6 Valley Ridge Lane
Hamilton, Ontario
Welcome to 6 Valley Ridge Lane, a beautifully maintained detached condo situated on a large lot in a quiet and safe rural subdivision on Hamilton's sought-after West Mountain. Tucked away from the hustle yet just 12 minutes to the Campbellville 401 exit, this home offers the perfect balance of country tranquility and city convenience. Elegant curb appeal, a double-wide driveway, and a double garage with inside entry set the tone as you arrive. Inside, the sun-filled main floor features an open-concept living and dining area, a spacious kitchen with stainless steel appliances and a breakfast peninsula, and a convenient main-floor laundry. The primary suite is also on the main level, offering a walk-in closet and a private 4-piece ensuite ideal for those seeking one-level living. Upstairs, you'll find two generously sized bedrooms and a full bathroom, along with a massive bonus room above the garage that can serve as a family room, office, or fourth bedroom. The backyard is private and inviting, framed by mature trees and cedars. Recent updates include the roof, attic insulation, furnace, garage door, and water softener making this home truly move-in ready. The subdivision features its own water treatment facility, included in the $450 monthly condo fee, so you can enjoy the benefits of rural living without the maintenance of a well or septic system. This home is a perfect fit for families at any stage, combining functionality, space, and serenity in a community-oriented setting. (id:60365)
85 Gloria Street
Kitchener, Ontario
Beautiful 3-year-old spacious 2 Story freehold Townhouse. This townhouse features 3 Bedrooms, 4 Washrooms, with 9' Ceilings on the Main Floor, 9' ceilings in the Finished Basement and 9' high tray ceiling in Master bedroom. The master bedroom has large walk-in closet & 4pc en-suite with stunning freestanding tub & glass shower. The 2nd floor has 3pc main bath conveniently close to 2nd & 3rd bedrooms. The finished basement also offers a full 3Pc Washroom with Standing Shower. Basement space can be used as a 4th Bedroom or Family Room and has lots of storage space in furnace room. Main floor has a Modern and spacious open concept kitchen with Upgraded Kitchen cabinets and Quartz Countertop. The kitchen also features a double sink and upgraded top of the line Samsung Appliances. The home also features an Electric Fireplace in the great room, sliding patio doors with access to the back yard and access to the garage from the Mud Room. The whole home is outfitted with Zebra Blinds on all windows, Oak Stairs & open to below landing area 2nd floor. This home is steps away from a large park & conveniently located walking distance to Elementary public and catholic schools and local daycare. Very Convenient Location close to 401, and also walking distance to Longo's plaza, McDonalds, Tim Hortons, Burger King, Scotia bank, RBC and many more businesses, Full of Natural Light and Very Spacious 1986 sq ft including 380 Sq Ft basement. Closing can be completed any time in September. Seller Is related to Listing agent, required disclosure. (id:60365)
416 Olde Village Lane
Shelburne, Ontario
Discover your perfect family home in the heart of Shelburne! Nestled on a mature, tree-lined street, this impressive **4-bedroom, 3-bath detached home** with a stylish, updated living space and modern comfort. From the moment you arrive, you will be welcomed by **newly installed garage doors, custom soffit lighting**, and a stunning stamped concrete pathway leading to a spacious, covered porch perfect for enjoying quiet morning coffee or friendly chats with neighbours. Step inside to a beautifully maintained interior featuring a **bright separate family room**, formal living and dining spaces enhanced with elegant French doors and gleaming hardwood floors, and a **large eat-in kitchen** with a walkout to your private backyard an ideal layout for entertaining and family gatherings. Retreat upstairs to a luxurious primary suite with double walk-in closets and a spa-inspired ensuite, while generously sized bedrooms provide comfort for the whole family. The versatile basement shines with an abundance of natural light and private entrance, offering **endless possibilities** for an in-law suite, rental apartment, or extended family accommodation (with rough-in for a 3-bedroom layout). Enjoy the peace of mind with key updates including a **brand-new AC unit (2024)**, and **upgraded windows (2019)**, plus practical features like a mudroom/laundry with direct access to the double car garage. Conveniently located **steps to top-rated schools, Greenwood park, community recreation centre, basketball courts and soccer fields**, this home blends suburban tranquility with everyday access to amenities. Don't miss your chance to own this exceptional Shelburne residence **move in and make it yours today!** ** This is a linked property.** (id:60365)
66 Bridgewater Court
Welland, Ontario
Nestled on a quiet court in an exclusive neighborhood, backing on to parkland, this beautifully updated semi-detached home sits on a rare, oversized pie-shaped lot measuring an impressive 75 feet wide at the rear offering exceptional privacy and space. Step inside to discover approximately 1,200 square feet of thoughtfully renovated living space featuring top-quality finishes throughout. The main floor offers convenient inside access from the garage to a bright laundry room, complete with a new washer and dryer. The 2023 kitchen renovation shines with a charming farmhouse sink, sleek new appliances, and stylish cabinetry. Freshly painted and boasting new flooring throughout, this home also includes modern upgrades such as a Nest thermostat, 2022 asphalt shingles and A/C, 2023 energy-efficient windows with a Lifetime Transferable Warranty, and a brand new furnace installed in 2025. The basement includes a rough-in for a future bathroom, offering added potential for customization. Located just minutes from shopping, parks, transit, and major highways, this home blends tranquility with convenience. Please complete Disclosure in Supplements. Please allow ample notice for showings to accommodate a one-year-old child. (id:60365)
63 Market Street
Brant, Ontario
**Charming Brick Bungalow on Expansive Lot with Barn Paris, Ontario** Welcome to your own slice of country in the city! This beautifully maintained brick bungalow is nestled on an expansive lot in a sought-after family-friendly neighbourhood of Paris, Ontariojust a short stroll to both primary and secondary schools. Nestled amid lush gardens, mature trees, and vibrant birdlife, this property provides a peaceful retreat with natural beauty and the added privacy of distant rear neighbours. Enjoy evenings by the fire pit or retreat to the barnideal for extra storage or the ultimate man cave. Inside, you'll find 3 spacious bedrooms, 2 bathrooms, and a finished basement featuring a massive soundproofed rec room complete with a pool table and a stylish 3-piece bathperfect for entertaining or relaxing. Notable updates include a newer furnace, central A/C, and 220-amp electrical panel, ensuring comfort and peace of mind. Enjoy the charm of small-town living just minutes from the quaint restaurants, riverside patios, and unique shops that make Paris one of Ontarios most beloved communities. (id:60365)
2997 Doyle Drive
London South, Ontario
This stunning two-storey Open Concept 4 Beds and 3.5 Baths House located in a desirable southeast area of London. 9" ceiling on the main floor, Double drive entry for convenient parking, Spacious family and living areas, perfect for relaxation and entertainment, Beautiful Kitchen with Centre Island, quartz Countertops, Maple Wood Cabinets, Walk-in pantry, 3 full washrooms on the 2nd floor, Separate entrance and large windows in the basement, offering potential for a separate living space or rental unit. Located in a desirable southeast area of London, this property offers easy access to Hwy 401, the University of Western Ontario, and other amenities. (id:60365)

