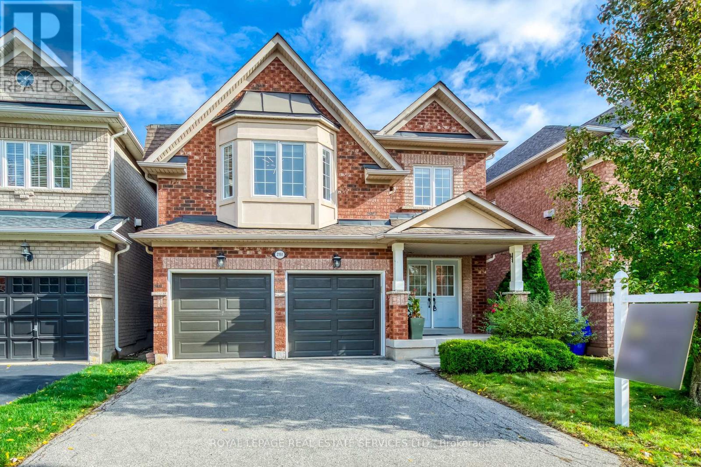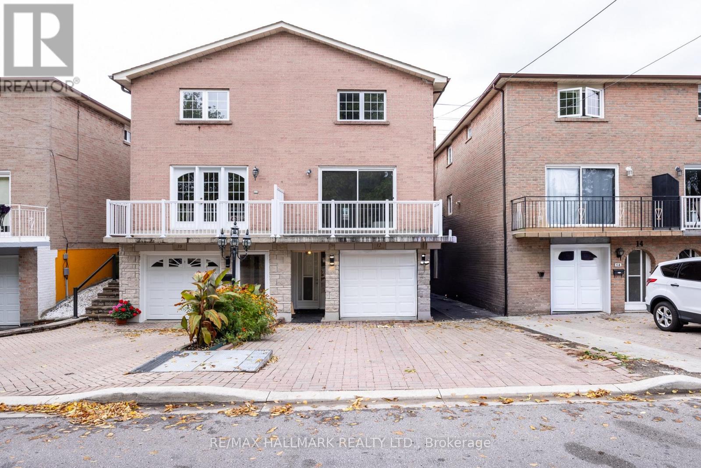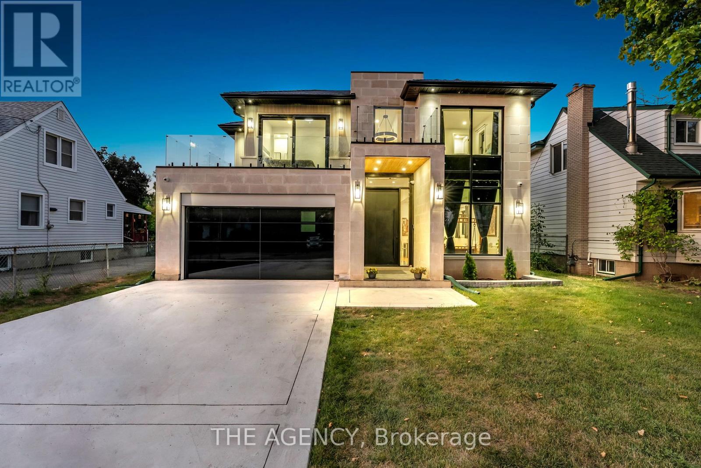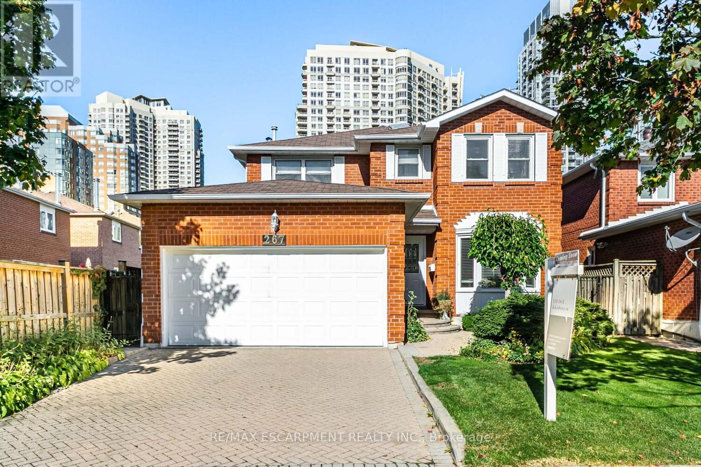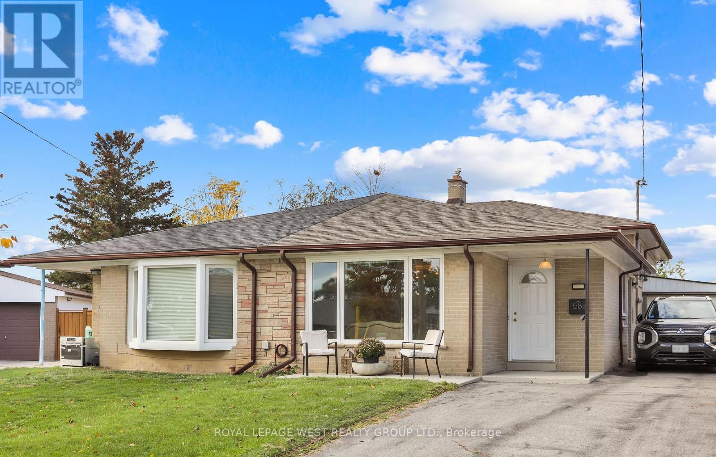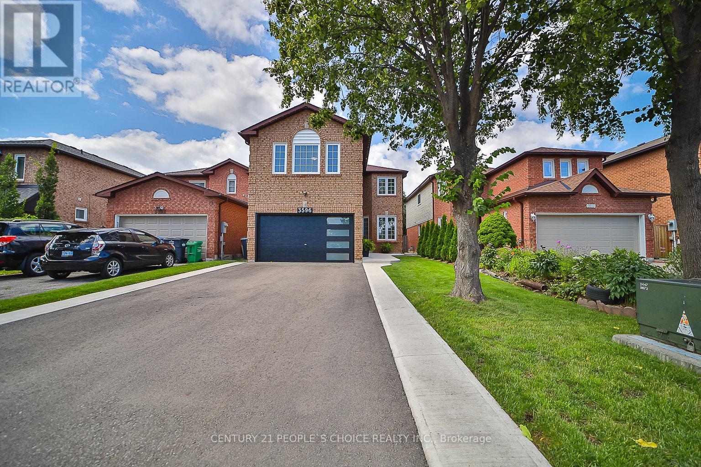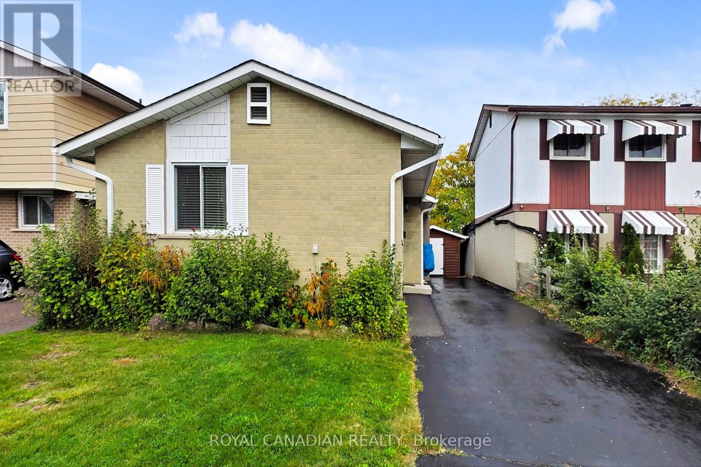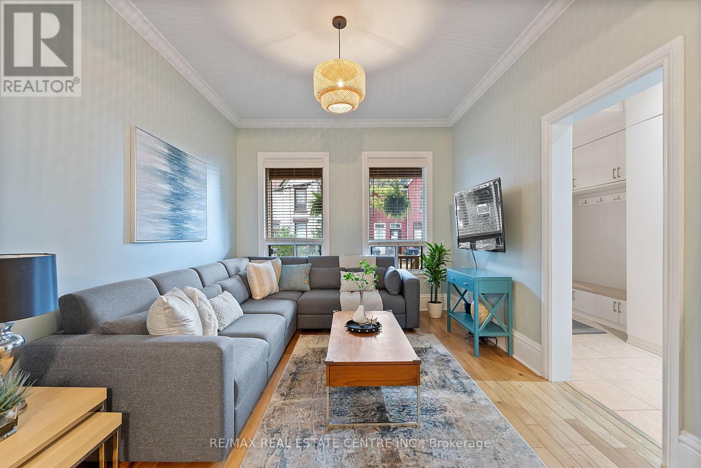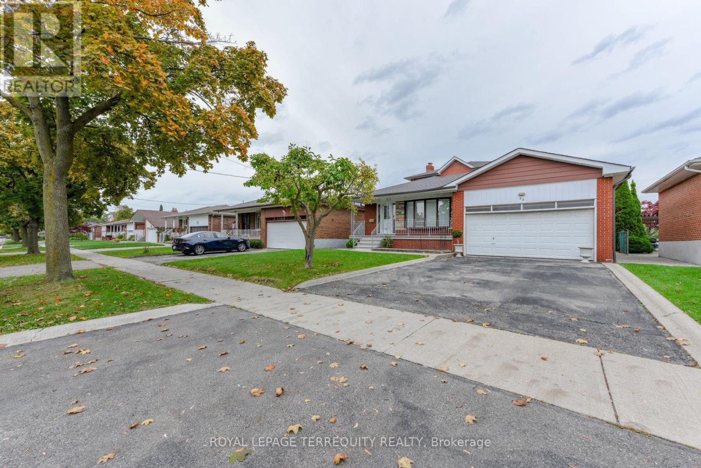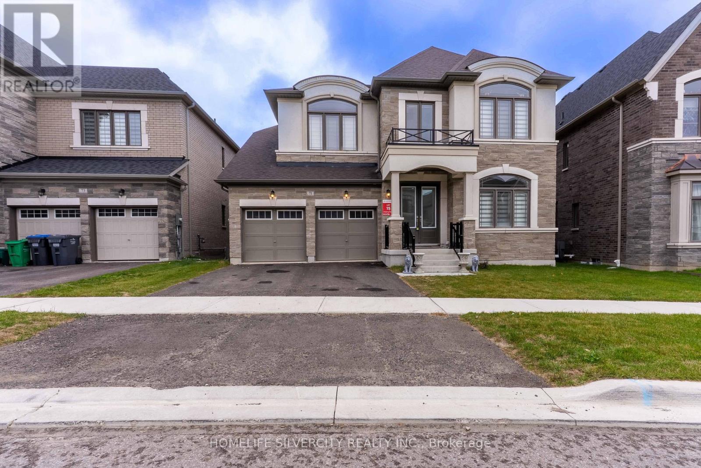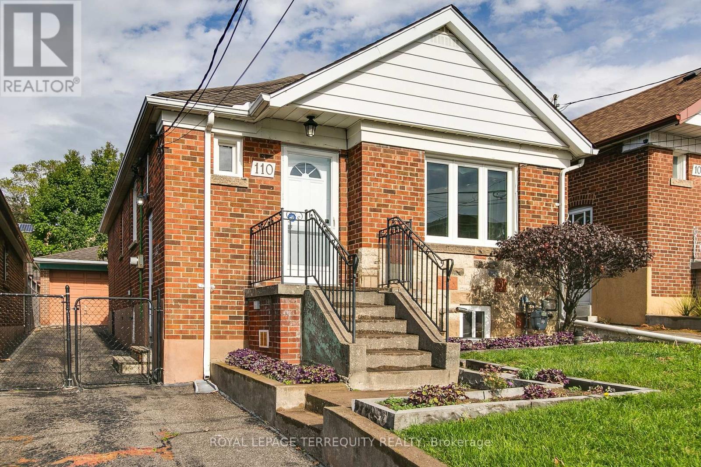2151 Orchard Road
Burlington, Ontario
Welcome to This Beautifully Updated Home in Burlington's Sought-After Orchard Community! This exceptional residence combines timeless charm with modern upgrades throughout. The spacious eat-in kitchen (2021) has been fully renovated with quartz countertops, a 5-burner gas stove, and stainless steel appliances-perfect for everyday cooking and entertaining. Upstairs, the primary bedroom features a walk-in closet and a 4-piece ensuite with a corner soaker tub and glass shower. The bright family room showcases vaulted ceilings, a bay window, and custom built-in shelving, creating an inviting space for gatherings, with a gas fireplace offers a cozy retreat or the flexibility to serve as a 4th bedroom or home office. The finished basement with a separate entrance includes a full kitchen, 3-piece bathroom, gas fireplace, and stone feature wall, making it a fantastic in-law or extended family suite. Enjoy direct garage access to both the main level and the basement. Recent updates include: Tesla electric charger (professionally installed & ESA-certified), fresh paint and modern lighting (2025), bathroom quartz counters, gas stove, and backyard gas line for BBQ (2021), garage doors (2020), and roof & furnace (2018). Conveniently located just minutes from Hwy 407, QEW, and GO Station. Parks, shopping, and restaurants are nearby. Walking distance to prestigious private school Halton Waldorf - this is the perfect place to call home! (id:60365)
12 Outlook Garden Boulevard
Toronto, Ontario
Welcome to 12 Outlook Garden Blvd - a solid and spacious 3+1 bedroom, 2-bath semi-detached home with 3 parking spots, offering excellent potential for a full renovation or income-generating setup. Whether you're looking to modernize for your own family or create a separate basement suite, the layout and lot size give you options. Enjoy quick access to Highways 400 and 401, plus TTC bus routes on Jane Street connecting to the subway, Eglinton Crosstown LRT, and Mount Dennis GO. Families will love the proximity to Roselands Junior Public School, Our Lady of Victory, and Smythe Park, while shopping is close by at Stockyards Village and Sherway Gardens. A smart buy in a growing, well-connected neighbourhood. (id:60365)
9 Earl Street
Mississauga, Ontario
****[Streetsville Gem | ~3760 sqft above ground + fully radiant heated basement Rough-in (~2721 sqft) | 4 upper-level bedrooms all w/ heated floor ensuites | Main level in-law suite w/ side entrance | Elevator to all 3 levels | Dual kitchens w/ Wolf & Sub-Zero | Home theatre w/ 135 silver screen + 9.2 surround sound | Dual furnaces, ACs & HRVs | Heated driveway rough-in | 2 balconies + terrace | Smart home features | 50 x 178 ft lot]****. WELCOME to 9 Earl Street a custom-built, tech-savvy residence on an impressive 50 x 178 FT LOT in Streetsville, Mississauga. A showcase of craftsmanship and luxury, this home features an 8-FT HIGH SMART ELEVATOR servicing all levels, SYNTHETIC SLATE ROOF, INDIANA LIMESTONE FACADE, and exterior 20MM PORCELAIN Tiles. [MAIN LEVEL] boasts a front living/dining room, MAIN FLOOR IN-LAW SUITE WITH PRIVATE SIDE ENTRANCE + FULL BATHROOM, plus dual kitchens with WOLF/SUB-ZERO APPLIANCES, walk-in pantry, pot filler, LED-LIT CABINETRY, and 16-FT ALUMINUM SLIDING DOORS opening to a serene yard with BBQ gas line. [UPSTAIRS] features 4 SPACIOUS BEDROOMS, each with a HEATED FLOOR ENSUITE, plus 2 BALCONIES AND A LARGE TERRACE. The PRIMARY SUITE offers double-door entry, a LARGE BALCONY overlooking backyard, a walk-in closet, and spa-like bath with steam shower rough-in, smart toilet, skylight, and soaker tub. [BASEMENT] The ~2721 SQFT WITH RADIANT HEATED BASEMENT ROUGH-IN offers a sleek wet bar (granite counters, LED cabinets, wine fridge, dishwasher), massive REC room, GYM AREA, BEDROOM WITH ENSUITE + LAUNDRY ROUGH-IN, and a HOME THEATRE with 135 SILVER SCREEN, EPSON 4K PROJECTOR, and 9.2 DENON SURROUND SYSTEM. [EXTRA FEATURES]: 26 IN-CEILING SPEAKERS, DUAL FURNACES, ACS, HRVS, smart switches (Lutron), CENTRAL VAC W/ RETRACTABLE HOSES, 2 Ecobee thermostats, smart garage opener, EV CHARGER ROUGH-IN, 200 AMP PANEL, GOVEE LEAK SENSORS, and EUROPEAN TILT & TURN ALUMINUM WINDOWS throughout. (id:60365)
267 Macedonia Crescent
Mississauga, Ontario
Welcome to 267 Macedonia Crescent - A Rare Original in a Prime Family Neighbourhood! First time ever offered, this beautifully maintained 4-bedroom, 3-bath detached home offers over 3,200 sq. ft. of total living space on a 41 x 100 ft lot with a double car garage. Built with quality and care by the original owners, this home combines timeless design with outstanding potential. The main floor features a bright living room, a formal dining area, and a cozy family room with fireplace - ideal for gatherings and everyday living. A sun-filled eat-in kitchen overlooks the backyard and connects seamlessly to the laundry, powder room, and garage for easy convenience. A grand spiral oak staircase anchors the home, leading to four spacious bedrooms upstairs. The primary suite includes a walk-in closet and an updated ensuite with a soaker tub, separate shower, and double sinks. A skylight above the staircase fills the upper hall with natural light. The unfinished basement (approx. 1,000 sq. ft.) provides endless potential for future living space, recreation, or income suite possibilities. Lovingly cared for and structurally sound, this property is ready for your modern touch. Carson & Dunlop Home Inspection available for peace of mind. This is your chance to own a true original in one of Mississauga's most desirable pockets - schedule your private showing today! (id:60365)
58 Frankton Crescent
Toronto, Ontario
Welcome to 58 Frankton Crescent, a spacious and well-kept semi-detached home in Toronto's York University Heights. This versatile back-split home features 3+3 bedrooms, 2 bathrooms, and ample space for families or as a cash-flowing investment (currently rented at $6,120/month). Enjoy a bright interior, a separate entrance, a private yard, and easy access to the TTC, York University, Highway 401/407, and nearby parks. Location, location, location! Just minutes from Yorkdale Mall, a variety of grocery stores, and surrounded by some of the most delicious food options in the city, this home is also part of a friendly, pride-of-ownership neighborhood. It's within walking distance to elementary and high schools, the University of Toronto, community centers, trails, and so much more, making it ideal for families, students, or anyone looking for convenience and lifestyle. A fantastic opportunity to own or invest in a prime North York location currently grossing $7,120 a month! Priced to Sell, encouraging offers at any time!!! Own For As Little As $3334 *Conditions apply (OAC) (id:60365)
3596 Nutcracker Drive
Mississauga, Ontario
EXCEPTIONAL RENOVATED HOUSE! This Gorgeous Bright 4+2 Bed Home Is Situated In The Well-Established Neighborhood Of Lisgar. This Home Feats. A Grand Double Door Entry Leading To An Open Concept Living & Kitchen Space Complete w/Quartz Countertops, Solid Wood Kitchen Cabinets, New Appliances & An Island w/Waterfall Countertop Perfect For Hosting Guests. Sliding Doors Off Kitchen Lead To Recently Built Spacious Deck. Laundry Room Conveniently Located On Main Floor & Feats. Quartz Countertop, Lots Of Cabinets, Backsplash &Built-In Sink. Upstairs Master Bedroom Feats. Beautiful Stand-Alone Bathtub, Floor To Ceiling Shower w/Built-In Shelving & Double Sink. 3Additional Bedrooms Upstairs, 1 w/Walk-In Closet, As Well As A Bright Bathroom w/Floor To Ceiling Shower & Built-In Shelving. Finally This House Feats. Apartment-Style Finished Basement w/Full Kitchen Complete w/New Appliances, A Bathroom w/Waterfall Shower Head In Floor To Ceiling Shower, Spacious Rec Room & 2 Additional Bedrooms. **EXTRAS** $300k+ Spent In Renovations. Located Near Hwy 403, 407 &401, Elementary & High Schools, Shopping Centers & Public Transportation. Full Legal Description: PCL 440-1, SEC 43M883; LT 440, PL43M883; S/T A RIGHT AS IN LT1188875 ; MISSISSAUGA (id:60365)
56 Arthur Griffin Crescent
Caledon, Ontario
Welcome to 56 Arthur Griffin Crescent, a luxurious 2-storey home in Caledon East. This nearly 4,000 sq ft residence features:- 3-car tandem garage- 5 bedrooms with walk-in closets- 6 bathrooms, including a primary bath with quartz countertop & double sinks, heated floor, soaking tub, Full glass standing shower, a separate private drip area, and a makeup counter. Highlights include:- Custom chandeliers, 8-foot doors, 7-inch baseboards throughout the house. Main floor with 10-foot ceilings; 9-foot ceilings on the 2nd floor & 9-foot basement. 14 FT Ceiling in the garage. Large kitchen with walk-in pantry, modern cabinetry, pot lights, servery, and built-in appliances- Main floor office with large window- Hardwood floors throughout- Dining room with mirrored glass wall- Family room with natural gas built-in fireplace, coffered ceiling and pot lights, a custom chandelier- Mudroom with double doors huge closet, and access to the garage and basement- a walk in storage closet on the main floor-Garage equipped with R/in EV charger and two garage openers- garage has a feature for potential above head storage --Separate laundry room on the second floor with linen closet and window- Pre-wired R/IN camera outlets. Ventilation system. This home has a front yard garden. Combining elegant design and a luxurious layout. (id:60365)
17 Haley Court
Brampton, Ontario
Beautifully maintained solid brick bungalow just minutes from Chinguacousy Park! Main floor features a bright open-concept layout, 2 spacious bedrooms, powder room, and 4-pc bath. Modern chefs kitchen with quartz countertops and stainless steel appliances. Basement offers a separate covered entrance, 2 bedrooms , 2 full baths, and a full kitchen . Recent upgrades include roof, furnace, AC (under 5 yrs), 100 AMP electrical, copper wiring, and gas heating. Large private backyard with no rear neighbors and insulated garden shed. Close to schools, parks, transit, and Highway 410. A true gem in Brampton's most desirable area! (id:60365)
35 Miller Street
Toronto, Ontario
Welcome to 35 Miller St - a charming and spacious 4 bedroom family home just steps to Toronto's vibrant Junction community! This is one of the LARGEST townhouses in the area. This beautifully maintained 2-storey home offers the perfect blend of comfort, character, and convenience. The bright open-concept living and dining area features hardwood floors, crown moulding, and soaring 9-ft ceilings, creating an inviting space for everyday living and entertaining. The renovated kitchen (2023) showcases new custom cabinetry and a walk-out to a private backyard - ideal for outdoor gatherings. Enjoy your morning coffee or unwind in the evening on the newly built front porch deck (2023). Upstairs, you'll find four generous bedrooms filled with natural light, while the finished basement offers a large recreation room, 3-piece bath, and plenty of storage. Surrounded by parks in every direction - Carlton, Wadsworth, Earlscourt, Perth, and Campbell Park - this location is unbeatable. You're moments from the Junction, High Park, Roncesvalles, and St. Clair, with easy access to trendy local cafes, restaurants, the new Campbell Library, Stockyards shopping, and multiple grocery stores. The West Toronto Railpath is nearby, offering direct connections to GO Transit, Dundas West subway, and the UP Express - just 6 minutes to Union Station and 20 minutes to Pearson Airport. Major updates include roof (2020), AC (2016), waterproofing (2012). Parking Available to rent from the neighbour. (id:60365)
94 Melbert Road
Toronto, Ontario
Welcome to this beautifully maintained, exceptionally Spacious family home. Nestled in the highly desirable Eringate-Centennial community this home offers 6 bedrooms, 2 oversized kitchens, a gorgeous Sun room that leads to a very private backyard. The finished basement has a large recreation room with a cozy fireplace, and a huge cantina just off the 2nd kitchen. This home is truly move-in ready. Don't miss the chance to make this remarkable house your home. (id:60365)
71 Raspberry Rdg Avenue
Caledon, Ontario
Welcome to this beautiful House 71 Raspberry Ridge Ave, 4493sq.ft. above grade by country wide homes on premium Extra deep Ravine lot .this beautiful home offers very spacious 5 bed 6 bath main & 2nd floor. smooth ceiling & pot lights in the Family Room. 10ft ceiling on main floor & 9 ft ceiling on 2nd floor &in the basement. Den/bed on main level with 3pcs Ensuite. Large family room with fireplace & open concept. 8ft door on main floor. chefs delight upgraded kitchen with breakfast area &quartz counter tops. Huge center island & servery, Gas Stove + walk - in pantry & high end built in appliances. Huge master bedroom with 5 pcs Ensuite ,his her organized walk-in closets all spacious bedrooms with walk-in closets. Walkout basement 9ft ceiling & back to ravine . this beautiful home is surrounded by nature, hiking & biking trails & step away from huge recreation. Don't Miss it ! (id:60365)
110 Cameron Avenue
Toronto, Ontario
Updgraded and Well Maintained Toronto Bungalow with Features Buyers Want! Beautiful Sun Filled Open Concept Main Floor Layout with Large South Facing Windows! Family Sized Eat-In Kitchen with Breakfast Area. Large Bedrooms and One Bedroom has a Walk Out to the Backyard! Updated Main Floor Bathroom! The Finished Lower Level has High Ceilings, a Side Entrance and WALKUP Entrance, Second Kitchen, Bedroom, Spacious Rec Room and Two Cold Cellars plus a Utility Room = POTENTIAL INCOME from the Lower Level! Beautiful Private Driveway Leads to a Large Detached 1.5 Garage and a Private Fenced Backyard! Many Mechanical Updates Including: Roof Shingles, Gas Furnace, Carrier Air Conditioning, Thermal Windows and Doors! Perched High Up In a Great Neighbourhood with Great Views and a Level 30x111FT Lot! Outstanding Toronto Location is Just Steps to the New Eglinton LRT, UP Express, Highway Access, Shopping and So Much More That Toronto Has To Offer! OUTSTANDING VALUE FOR A DETACHED TORONTO HOME WITH ALL OF THESE FEATURES! Flexible Closing and Ready to Move In! (id:60365)

