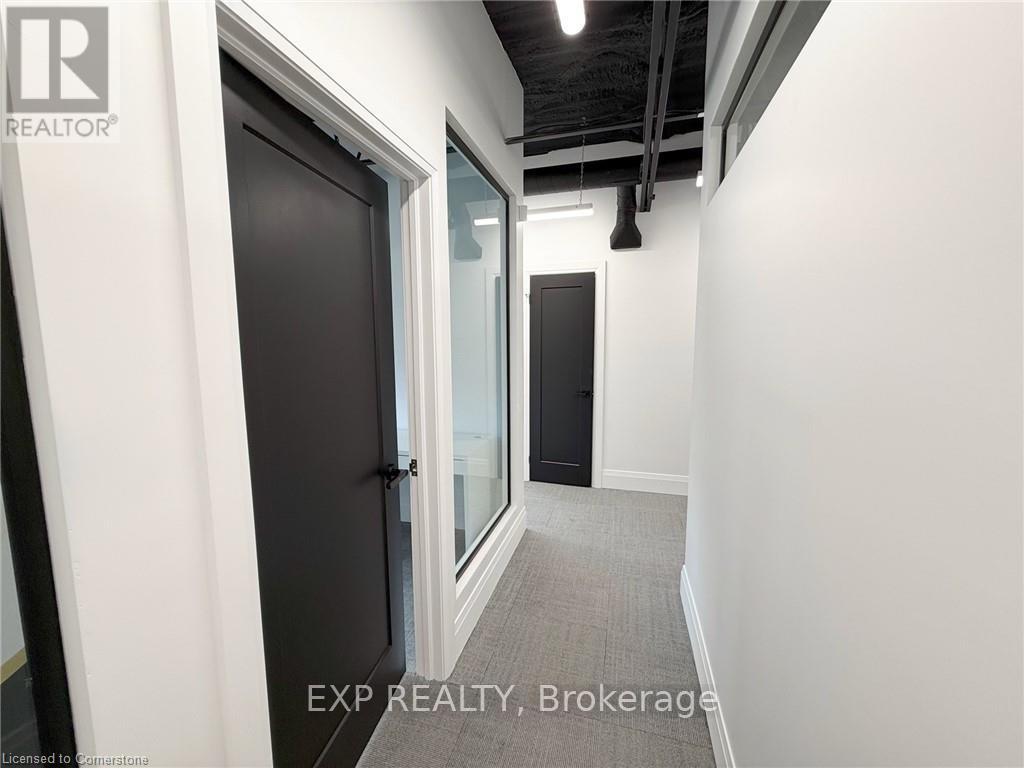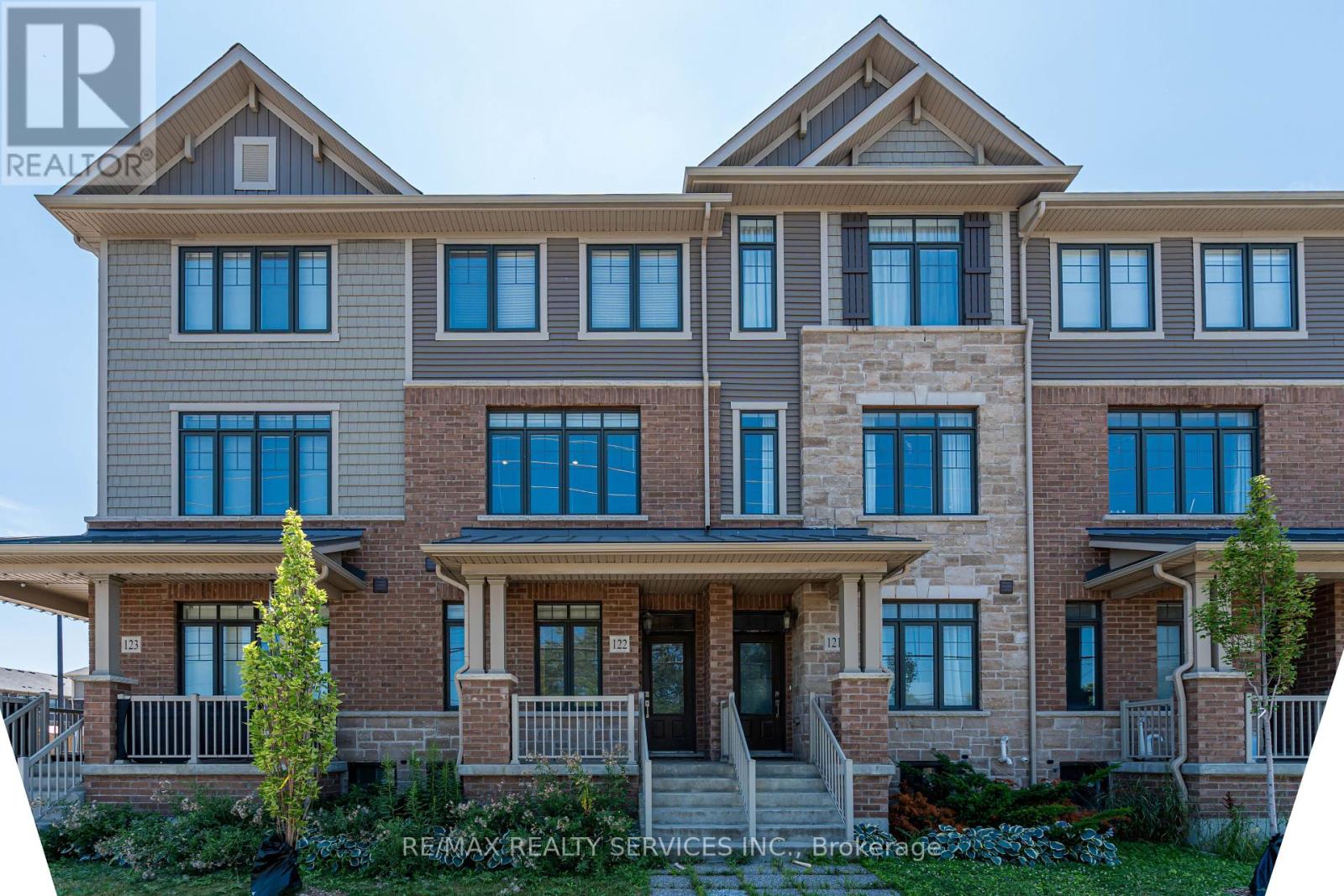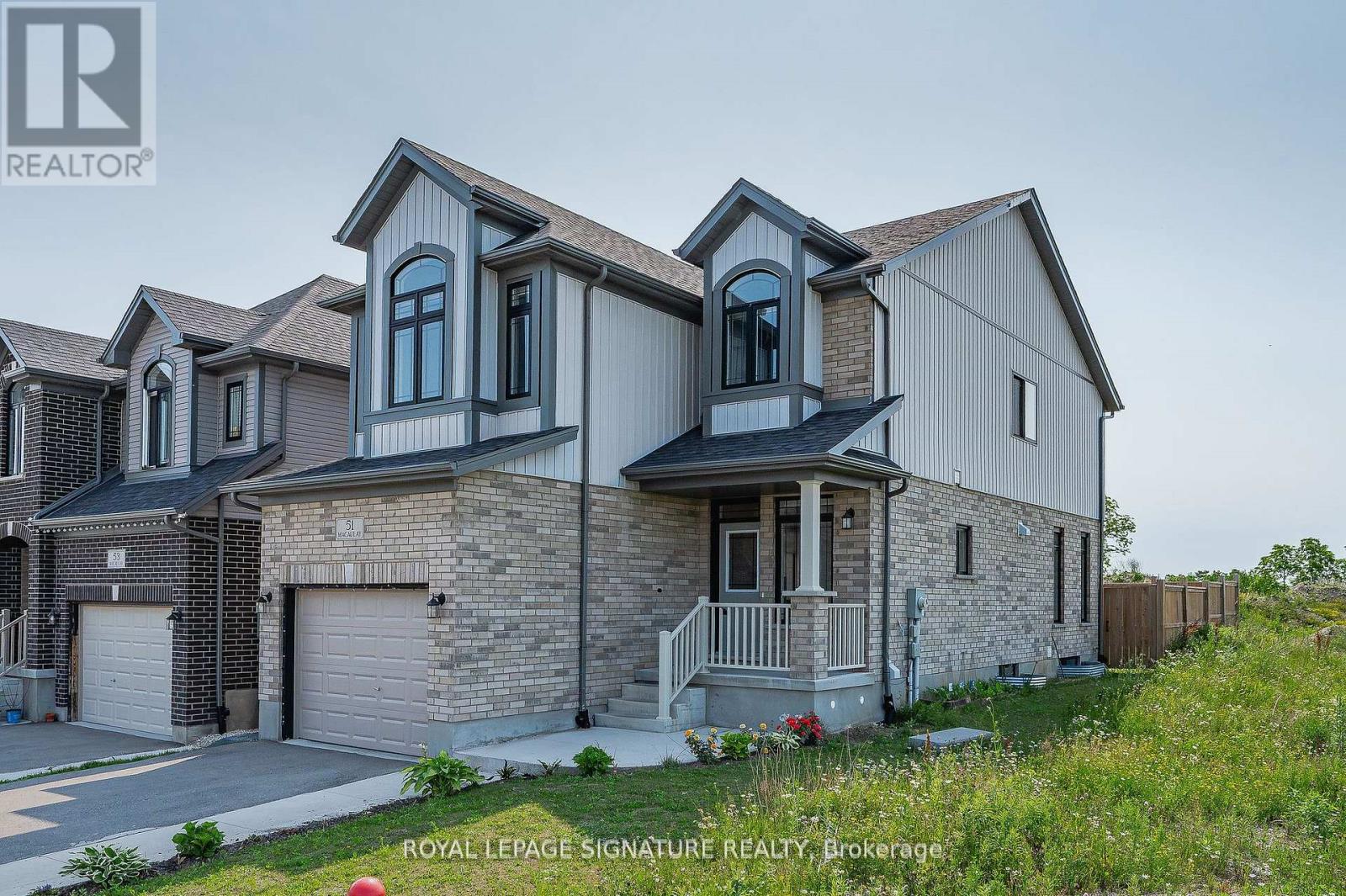156 Parkdale Avenue N
Hamilton, Ontario
Unlock your potential in this vibrant co-working hub, currently home to a thriving community of over 10+ professionals including Realtors, Mortgage Brokers, Social Media Experts, and Entrepreneurs. This flexible office space welcomes all licensed Realtors (regardless of brokerage affiliation) and entrepreneurs across various industries.Ideal for networking and growth, this space offers favourable lease rates, convenient on-site parking, and access to exclusive workshops and seminars focused on professional development. Additional on-site resources include a property management company, construction management firm, and capital raising/investment office creating a supportive ecosystem for business expansion.The available bullpen-style office is versatile and can accommodate a small team of 46 people (depending on furniture layout) or comfortably suit 12 individuals seeking a dedicated workspace.An excellent opportunity to position yourself in a collaborative, entrepreneurial environment designed for success! (id:60365)
122 - 1890 Rymal Road E
Hamilton, Ontario
Welcome to Branthavens newest modern community, where style meets functionality in this spacious 3-storey townhouse offering over 1,900 sq. ft. of beautifully finished living space (excluding basement). This stunning home features a custom extended chefs kitchen with quartz countertops, stainless steel appliances, and upgraded light fixtures perfect for both cooking and entertaining. 9 ft ceiling on the 2nd level with pot lights creating a bright and welcoming atmosphere. With 3 generous bedrooms and 3 full bathrooms, including 2 private ensuites, this home is ideal for growing families or multi-generational living. The finished basement includes a versatile rec room perfect for relaxing or hosting guests. Two separate walkout balconies provide additional outdoor space, while thoughtful features like window coverings, direct access to a wider garage, and a low POTL fee add to the homes comfort and convenience. Ideally located with direct highway access to Red Hill and the LINC, this property is also within walking distance to both elementary and high schools, as well as major amenities. This is modern living at its finest don't miss your opportunity to call this exceptional home yours! (id:60365)
905 - 128 King Street N
Waterloo, Ontario
Bright, Spacious & Open Concept ONE (1) Bedroom + DEN Condo Unit. Just Minutes from Downtown Waterloo, Wilfrid Laurier University, University of Waterloo and Technology Park. Walk Out to Balcony with Panoramic Views. Building which features many amenities, including exercise room. with weights and ample space for yoga, spacious rooftop terrace, community BBQ and outdoor patio! S/S Appliances, Nice Size Bedroom and Spacious DEN That Can Be Turned into A Bedroom or Office space. Parking available for $180.00 UTILITIES: Electricity & Water is PLUS. (id:60365)
0 Church Street
Parry Sound, Ontario
Attention Builders! Prime Vacant Land Situated In The Quaint Town Of Parry Sound. A Wonderful Opportunity To Build Your Dream Home! Lot Size Is 72.87 x 137.14 Ft. Private Driveway Already Installed With Municipal Water, Sewer Services, Natural Gas And Hydro Available. Walk To Schools, Parks, Shops & All Amenities. Easy Access To Hwy 400. (id:60365)
866 Riverview Way
Kingston, Ontario
This stylish 6-year-old two-storey home offers nearly 2,400 sq. ft. of finished living space and boasts one of the largest single-car garages in the area. Tucked into one of Kingston's most vibrant and growing neighbourhoods, this beauty is full of space, sunlight, and smart design. The bright main floor features an open-concept layout with custom shutters, a cozy gas fireplace, and a kitchen made for entertaining, complete with a large island, stainless steel appliances, and a walk-in pantry. Upstairs, you'll find four spacious bedrooms, including a primary suite with dual closets and a 5-piece ensuite. A second full bath and upstairs laundry add extra convenience. The finished basement expands your living space with a rec room and a fourth bathroom with a shower, perfect for guests or movie nights. Just minutes to parks, schools, shopping, downtown Kingston, and Hwy 401this home truly checks all the boxes. Come see it for yourself (id:60365)
404 Nelson Street
Brantford, Ontario
ALL INCLUSIVE! Welcome home to 404 Nelson Street, AVAILABLE FOR LEASE. This spacious 1,051 sq ft bungalow main floor unit offers 3 generously sized bedrooms and a full 4-piece bathroom. The bright and inviting living room features pot lights, a large window, and hardwood flooring that extends throughout the main living areas and bedrooms. The eat-in kitchen is well-appointed with ample cabinetry, a central island with built-in dishwasher, and a double sink for added convenience. Additional highlights include an in-suite laundry area and a well-maintained bathroom. Ideally located close to parks, schools, and all essential amenities, this charming upper unit is move-in ready and perfectly positioned for everyday living. UTILITIES INCLUDED (id:60365)
48 Hodgkins Avenue
Thorold, Ontario
Welcome to 48 Hodgkins Avenue, where comfort, character, and potential come together in all the right ways. This semi-detached home has been pre-inspected and thoughtfully maintained with key updates already taken care of, including a new roof (July 2025), stained fence (July 2025), front/back doors (2025), deck/concrete pads (2019), mudroom addition (2018), garage (2015), AC (2015), windows (2014), updated plumbing with new stack (2014), and furnace (2013). Step inside to a living room that invites you to slow down, while the spacious eat-in kitchen offers a layout that's both practical and welcoming, with a peninsula for casual seating, soft-close cabinetry, a dining area, and stainless steel appliances. Just off the kitchen, a mudroom boasts extra storage and access to the backyard. A 2-piece bath completes this level. Upstairs, you'll find three comfortable bedrooms, each with a closet, and a bright 4-piece bath. The same updated laminate flooring carries throughout for a cohesive finish. As you move throughout the home, thoughtful details begin to reveal themselves. It's the small moments of character that make the biggest impression, including exposed brick that tells a quiet story, modern light fixtures that add just the right amount of edge, and accent walls that feel carefully chosen and full of personality. These touches add warmth and style without overwhelming the sense of ease that carries throughout. The lower level offers a world of potential, whether that's a home office, creative space, or extra storage. Outside, charm continues! The back deck is perfect for dinners, slow mornings, or quiet evenings spent unwinding. A detached 23'3" x 15'5" garage adds flexibility for hobbies or seasonal gear. Set in a family-friendly Thorold neighbourhood near schools, parks, and with easy highway access, the location adds ease to your everyday routine. Whether you're just getting started or growing into something new, this home is ready for whatever comes next! (id:60365)
124 Mcelroy Road E
Hamilton, Ontario
This charming 2-storey home in a desirable Hamilton pocket is bursting with potential. Whether you're a first-time buyer ready to plant roots or an investor looking to unlock hidden value, this property is your canvas. Offering 3+1 bedrooms, 2 baths, and a generous 46.9 x 100 ft lot, there's space to grow, create, and reimagine. Enjoy the quiet comfort of a family-friendly neighbourhood with close proximity to schools, parks, transit, and shopping. Recent updates include furnace (2021) and roof (2018). Bring your vision this is opportunity knocking! (id:60365)
437 - 10 Mallard Trail
Hamilton, Ontario
Welcome To This Spacious And Beautifully Maintained 1-Bedroom, 1-Bathroom Condo Offering 596 Sq. Ft. Of Thoughtfully Designed Living Space In The Heart Of Waterdown. Featuring A Modern Kitchen With Quartz Countertops, Upgraded Backsplash, Stainless Steel Appliances, Sit-Up Breakfast Bar, And Under-Cabinet Lighting. The Open-Concept Layout Includes A Bright Great Room With Walk-Out To A Private Balcony, Perfect For Relaxing Or Entertaining. Over $8,700 In Upgrades Including Smooth Ceilings, Moen Black Faucet, Mirrored Closet Doors, And Premium Builder Selections Throughout. Includes In-Suite Laundry And A 4-Piece Bath. Conveniently Located Near Shopping, Dining, Parks, Top-Rated Schools, Hwy 403/407, Mcmaster University, Aldershot Go, And Just Minutes To Downtown Burlington."Photos Were Taken Before The Property Was Tenanted" (id:60365)
51 Macaulay Street
Guelph, Ontario
This Is It! 3 Bedroom Detached Home with an In-Law Suite w/Separate Entrance, Kitchen, Bathroom& It's Own Laundry. Why You Will Love This Home: Less Than 5y Old, 3 Great Size Rooms & 3.5Baths, Open Concept 9" Ceilings, Hardwood Floor, So Much Light, Upgraded Taller Windows & Patio Door on Main, Huge Open Concept Living , Dining & Breakfast Area. Kitchen Features Quartz Countertops, Large Centre Island & Backsplash. The Best Part - Check Out The Massive Family Room on The Mid Level!!! Primary Bedroom Has Walk In Closet & 4pc Ensuite. 2 More Spacious Bedrooms and Another Bathroom on the 2nd Floor. Basement has Separate Entrance, Fully Finished& Upgraded Higher Ceilings in Basement, Beautiful Kitchen & 4pc Bath. Large Backyard, No Neighbours Behind. (id:60365)
28 Loretta Drive
Niagara-On-The-Lake, Ontario
Elegantly renovated 2,800 sq. ft. 2-storey home with a Grand Main Floor Bedroom, in the heart of Virgil, this beautifully renovated home (2025) blends timeless charm with fresh, modern finishes. Set on a tranquil street just minutes from wineries, Old Town Niagara-on-the-Lake, and top schools, it offers a luxurious yet practical layout ideal for families and multi-generational living. Step inside to a soaring two-storey living room, now showcasing gleaming new flooring, LED pot lights, and a dramatic fireplace wall framed by oversized windows that fill the space with light and elegance. The freshly updated kitchen is both functional and refined, featuring stone countertops, stainless steel appliances, and a brand-new walk-in pantry for added storage and organization. A rare highlight is the main floor bedroom retreat (~280 sq. ft.), ideal for in-laws, guests, or space for in house business, featuring abundant natural light and serene views perfect for quiet mornings or personal downtime. Upstairs, an airy loft overlooks the main living space and leads to three spacious bedrooms, including a stunning primary suite with a generous ensuite bath and walk-in closet. Enjoy your mornings or unwind at sunset in the private backyard oasis, complete with mature gardens, a large deck, and an attached swing designed for relaxation and connection. Notable Features: Fully renovated in 2025, fresh flooring, paint, lighting, and updates throughout. Rare main floor bedroom suite with large windows and natural light. Brand-new walk-in pantry with custom shelving. Grand 2-storey living room with fireplace and overlook. Double garage + private 2-car driveway. Central air, central vac, and appliances included. Full basement 1367 sq. ft offers endless potential for customization. Located in one of Niagara's most desirable communities, this home offers exceptional value, lifestyle, and design all in one. (id:60365)
2 Main Level - 5 Maplewood Avenue
Hamilton, Ontario
Welcome to this beautifully renovated 2-bedroom, 1-bathroom unit in a quiet triplex. Located in the suburbs of Hamilton, this bright and modern space features ensuite laundry, 1 parking spot, and a spacious layout with updated finishes Steps from public transit, and close to schools, parks, highways, restaurants, and the lake, this location offers convenience and comfort (id:60365)













