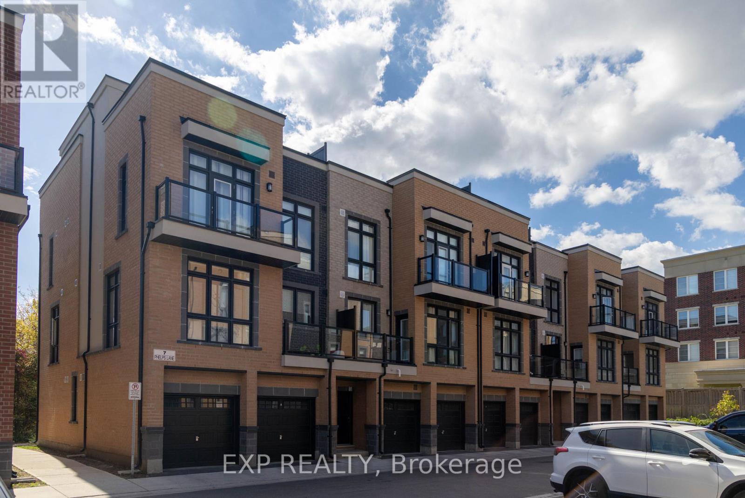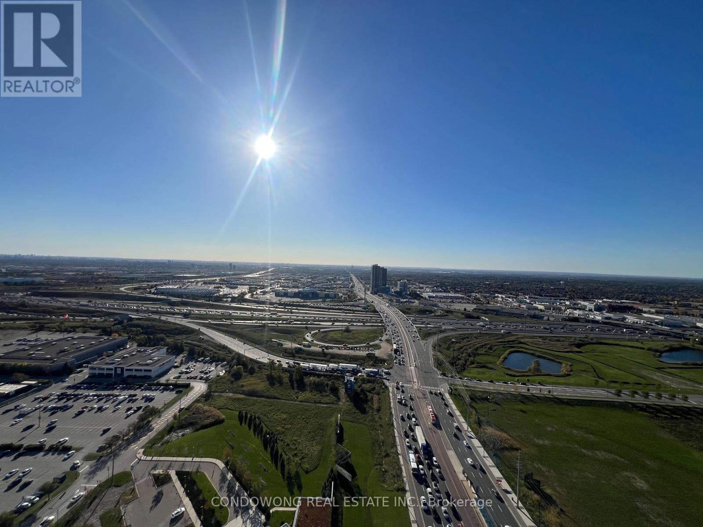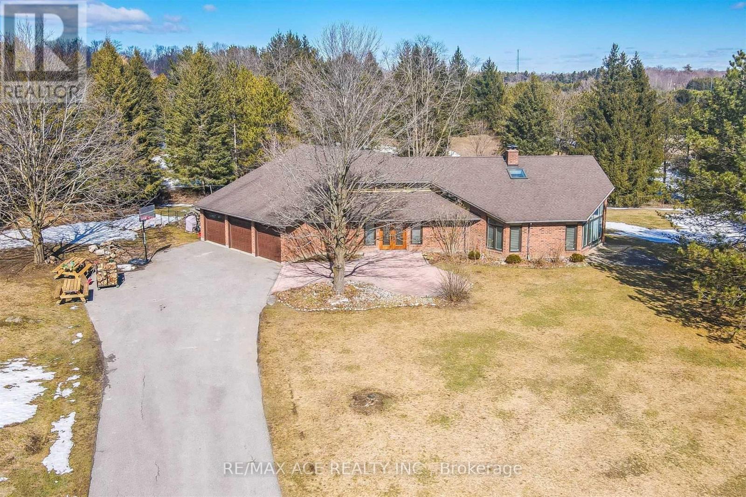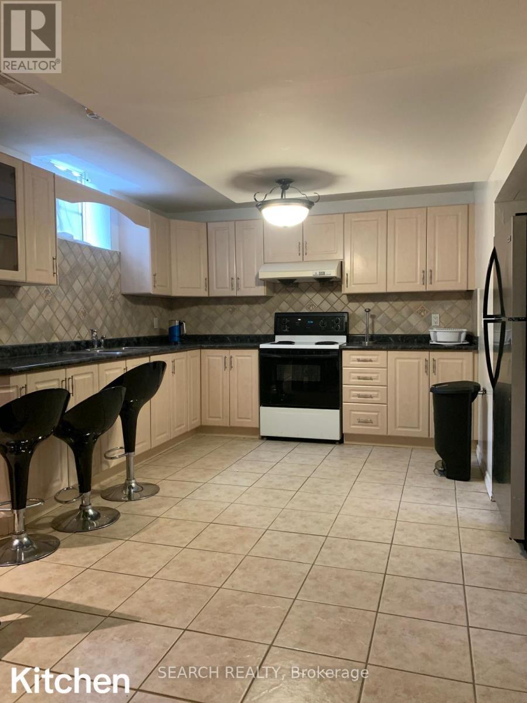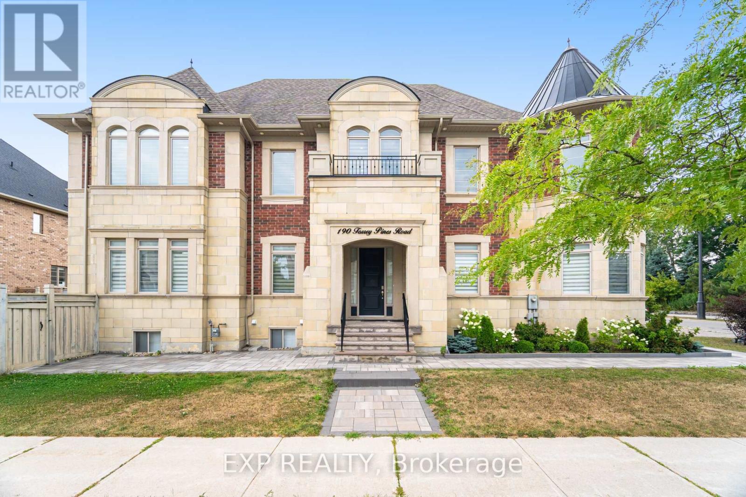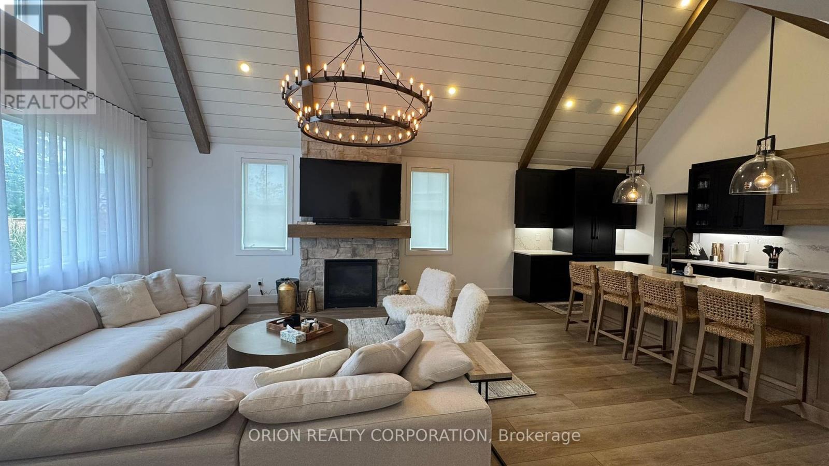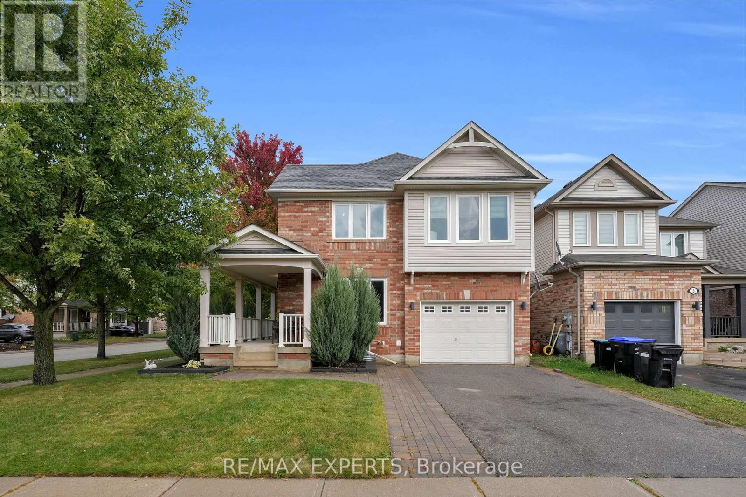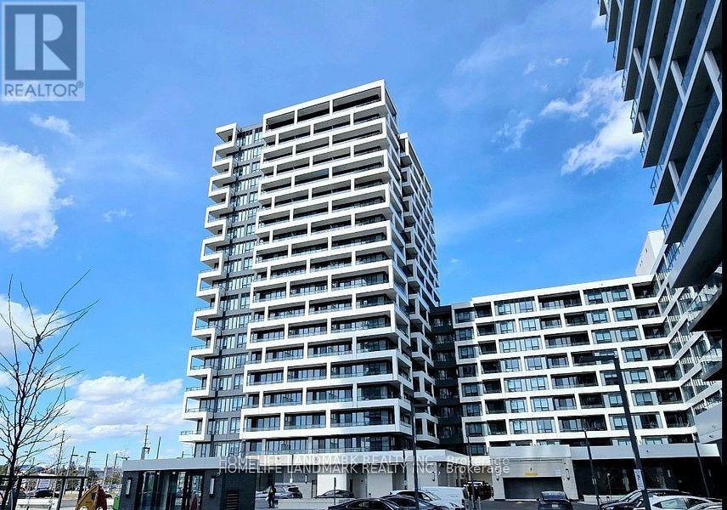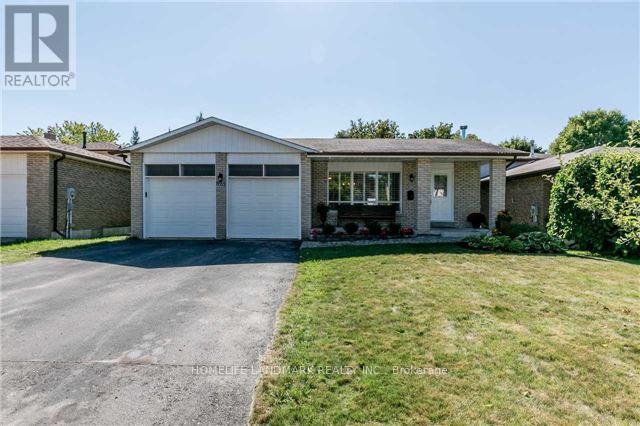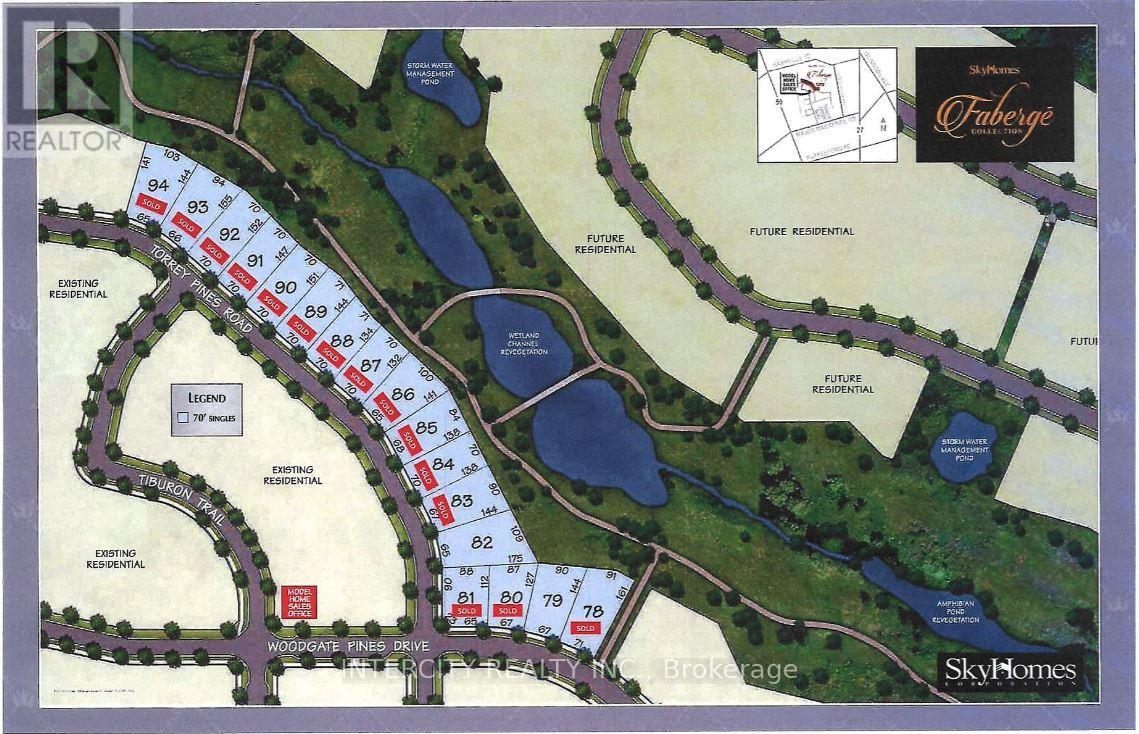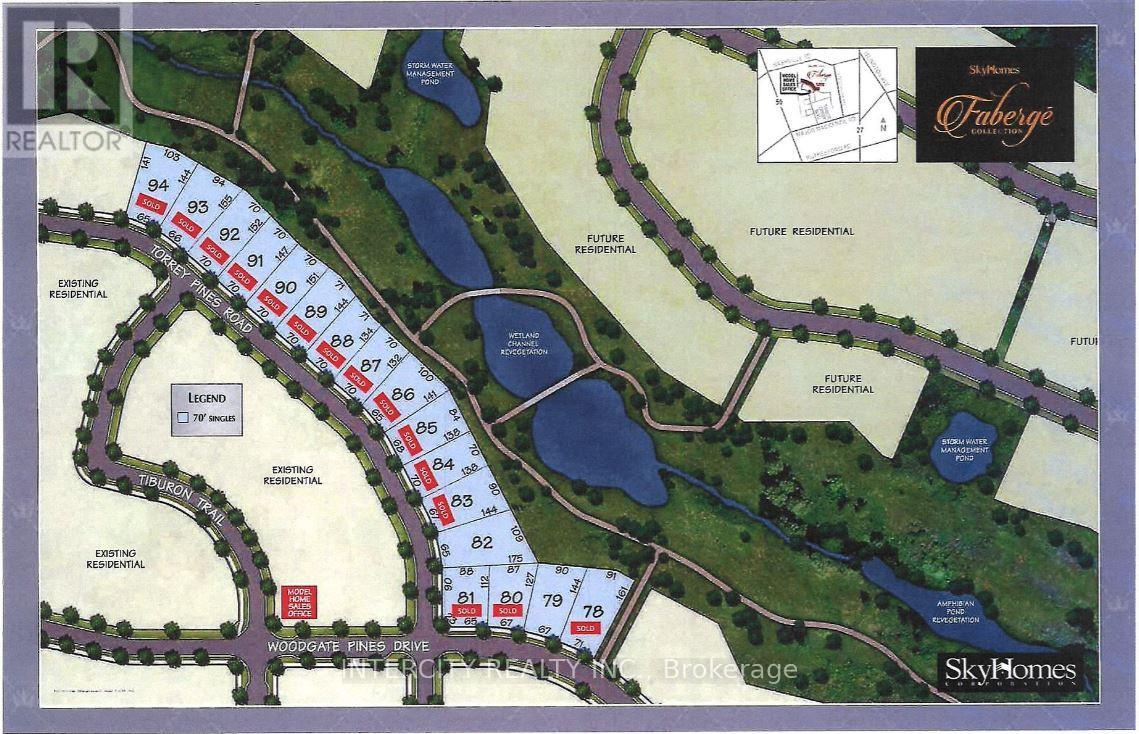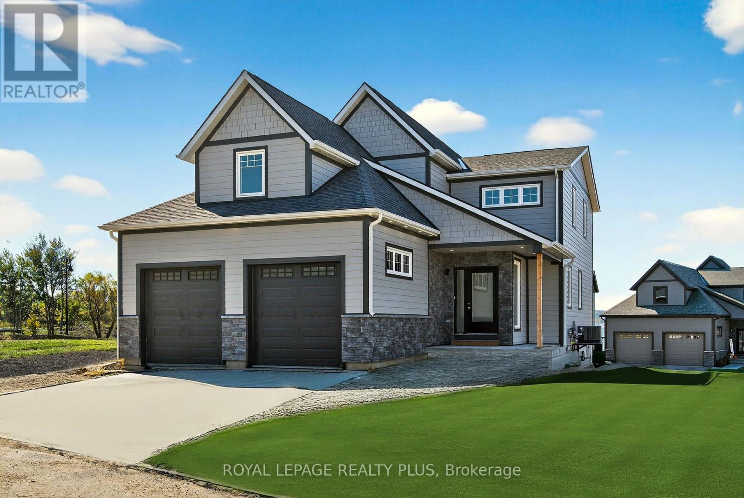15 - 7 Phelps Lane
Richmond Hill, Ontario
The Available Lease Includes One Bedroom, Living Room, The Terrace, And Laundry. The Remaining Premises Will Remain Vacant And Locked At All Times For The Whole Duration Of The Lease. The Interior Boasts A Modern Design With Floor-To-Ceiling Windows, 9-Foot Ceilings Throughout, And Stainless-Steel Kitchen Appliances. Both The Kitchen And Washrooms Feature Quartz/Granite Countertops. The Open-Concept Living And Dining Area Provides A Perfect Blend Of Modern Sophistication And Comfort, Ideal For Entertaining Or Quiet Evenings. The Main Floor Kitchen Is Sleek, Equipped With Stainless Steel Appliances, Elegant Cabinetry, And Ample Counter Space, Perfect For All Culinary Endeavours. The Private Rooftop Terrace Is A Rare And Exceptional Feature. This Outdoor Retreat Is Perfect For Morning Coffee, Hosting Dinners, Or Relaxing Under The Stars, Significantly Enhancing Your Lifestyle. Additional Highlights Include Contemporary Finishes, A Thoughtfully Designed Layout That Maximizes Space, And Low-Maintenance Living. The Location Is Excellent, With Close Proximity To Top-Rated Schools, Lush Parks, Wilcox Lake, Shopping, Restaurants, The GO Station, And Highway 404. One Outdoor Parking Spot Is Included. Utilities Are Not Included In The Price. (id:60365)
3609 - 225 Commerce Street
Vaughan, Ontario
Stunning high-floor unit at 225 Commerce Street with breathtaking city views! Experience modern urban living in this stylish 1 bedroom + den condo featuring a bright, open-concept layout. The sleek kitchen offers functionality and elegance, while the den provides an ideal home office or guest space. Perfectly located steps from transit, dining, and entertainment, this home combines convenience, comfort and style for the ultimate lifestyle. (id:60365)
5 Island Court
Whitchurch-Stouffville, Ontario
Nestled in a serene estate community surrounded by nature, this stunning family home offers the perfect blend of luxury and tranquility. Bright and beautifully designed, the open-concept layout features elegant finishes throughout from granite countertops and stainless steel appliances to heated stone tile and rich hardwood floors. The spacious primary suite includes a private ensuite, while large windows flood the home with natural light and frame breathtaking views of the forested surroundings. Step outside to your own private oasis, where a walk-out lower level opens to lush greenery and peaceful outdoor living spaces. Enjoy the exclusivity of shared ownership in expansive parkland with direct access to scenic Island Lake. Conveniently located just minutes from Highway 404, golf courses, and everyday amenities, this property offers the ultimate country retreat with city convenience. (id:60365)
Basement - 105 St Urbain Drive
Vaughan, Ontario
Spacious and bright 2-bedroom basement apartment with private entrance and separate laundry. This beautifully finished space offers ample natural light, plenty of room for entertaining, and modern finishes throughout. Enjoy the comfort of a functional layout, generous living areas, and a private, well-maintained setting in a desirable neighborhood. Perfect for those seeking privacy, convenience, and style (id:60365)
190 Torrey Pines Road
Vaughan, Ontario
Welcome to your dream home at 190 Torrey Pines Rd. Spectacular 2-storey detached house on a corner lot with an exquisite design and luxurious finishes. 20 ft Cathedral ceiling in the main floor living room, adorned with tasteful crown moulding and abundant natural light. New quartz countertops and hardwood floors throughout. Features interior and exterior potlights. Gorgeous eat-in kitchen with top-of-the-line stainless steel appliances, including a Sub-Zero fridge, Wolf gas stove, built-in oven, and microwave. Enjoy effortless entertaining as you walk out to your beautiful backyard from the kitchen. Every bedroom boasts a walk-in closet and its own ensuite bathroom, offering privacy and comfort. Master ensuite has a 6 pc bathroom with double sinks, tub and separate shower. Fully finished basement, featuring a separate entrance, perfect for multigenerational living or inlaw suite. Upgraded kitchen, quartz island, and brand new fridge and stove plus 3 additional bedrooms.. Great neighbourhood located near parks, restaurants, major Hwys and all amenities. (id:60365)
150 Black Willow Crescent
Blue Mountains, Ontario
*FURNISHED SEASONAL LEASE * This spectacular 6 bedroom Beckwith model is nestled in the highly sought-after Windfall community, walking distance from Blue Mountain Village and Downtown Collingwood. Designer decorated with furnishings from Restoration Hardware & Crate and Barrel. Perfect for entertaining, the chefs kitchen boasts stainless steel appliances and an oversized breakfast bar. The open-concept great room is enhanced by a floor-to-ceiling stone fireplace and 16-foot cathedral ceilings. The master bedroom is a luxurious retreat, featuring a spa-inspired ensuite with a double vanity and beautiful glass shower. This thoughtfully designed layout includes a second master suite with a spacious walk-in closet and its own ensuite bathroom. The fully finished basement offers two additional bedrooms, a large recreation room with ample natural light from oversized windows, extra storage space, and a 3-piece bath with a glass shower. Additional highlights include an oversized garage and ample parking in the driveway. Immerse yourself in this community that appreciates the four-season playground the area has to offer just steps to The Shed a private clubhouse that includes an outdoor pool, hot tub, sauna, gym and lodge with an outdoor fireplace. (id:60365)
1 Nunn Crescent
New Tecumseth, Ontario
Beautiful Detached Home In The Heart Of Alliston! Built In 2008 By The Award-Winning Mattamy Homes, This Sun-Filled Residence Offers 2,171 Sq Ft Above-Grade (As Per iGuide Floor Plan), Featuring 3 Bedrooms, 4 Bathrooms, Plus A Finished 879 Sq Ft (As Per iGuide Floor Plan) Basement With Rec / Bedroom Area, Laundry, & 2-Piece Washroom! This Home Provides 3,050 Sq Ft Of Total Living Space (As Per iGuide Floor Plan), & Is Situated On A Premium Corner Lot! Thousands Spent On Custom Finishes, Including Luxury Vinyl Flooring Throughout, Pot Lights In Basement, And Designer Light Fixtures. The Timeless Kitchen Overlooks The Living Room And Showcases Stainless Steel Appliances, A Stylish Backsplash, And An Oversized Breakfast Island. The Massive Living Room Boasts Large Windows With Tons Of Natural Light, While The Dining Area Off The Kitchen Walks-Out To A Concrete Patio With Backyard Gazebo & Hot Tub. The Formal Dining Room Provides A Sun-Filled Space, As The Entire Room Is Surrounded By Large Windows! The Main Level Highlights Crown Mouldings, A Convenient Direct Garage Access, And A Functional Open-Concept Layout For Everyday Living. Upstairs, Find 3 Oversize Bedrooms, Including A Primary Retreat With A Large Walk-In Closet And 4-Piece Ensuite Bathroom - The Primary Bedroom Also Provides The Option To Have Upper Level Laundry! The Upper Level Also Provides A Great Space Off The Primary Bedroom For That Home Office Or Additional Sitting Area! The Exterior Of This Home Has Been Professionally Landscaped & Offers Outstanding Curb Appeal. The Driveway Fits 2 Vehicles Comfortably, Plus Your Oversize 1.5 Car Garage! Pride Of Ownership Throughout! Upgrades Such As All Window Inserts (2022), Roof (2023), & Furnace (2024) Have All Been Completed! Conveniently Located Near Stevenson Memorial Hospital, Nottawasaga Inn Resort Golf Club, Highways 400 / 89 / 27, Walmart, Canadian Tire, Grocery Stores, Local Dining, Earl Rowe Provincial Park, & Nearby Nature Trails! (id:60365)
Ph05 - 38 Water Walk Drive
Markham, Ontario
Riverview Luxury Condo in the Heart of Downtown Markham 2 BEDROOMS With 2 BATHROOMS on PENTHOUSE *Well-lit, roomy, and functional space* Laminate flooring throughout * Conveniently located near Hwy 407/404, Top-rated schools (Unionville HS). Steps to restaurants, entertainment, supermarkets, banks, Cineplex, and public transit * Enjoy 24-hour concierge service, a gym, a pool, rooftop terrace with BBQ, games room, library, lounge, patio, and versatile multipurpose room, and more. Kitchen island with S/S stove, microwave, and fridge. Built-in dishwasher and fridge. Washer and dryer included. Window coverings provided. Parking included. (id:60365)
Main - 874 Sparrow Road
Newmarket, Ontario
Pride Of Ownership Is Evident In This Bright, Spacious And Well Maintained Family Home. 1753 Above Grade Floor Area. Neutral Updated Decor With Plenty Of Room For A Large Family. Vinyl Windows With Some Shutters. Minute To Go Trains Newmarket, 10 Mins Drive To Upper Canada Mall, New Concept Market & Co, 15 Mins Drive To Costco, Entertainments And Dining Destinations. (id:60365)
Lot 79 Woodgate Pines Drive
Vaughan, Ontario
Attention Builders/Developers! Vacant Lot available in this prestigious community of Kleinburg Crown Estates! Oversized pie shaped lot backing onto Ravine! Build your dream backyard oasis with plenty of space for a pool, patios, B.B.Q./cooking stations and entertainment areas. This spacious lot offers the potential for your perfect dream home of up to 7,600 Sq. Ft.! Close to downtown Kleinburg's shops and restaurants, Copper Creek Golf Club, McMichael Canadian Act Collections, Hwy 27 extension and much more. (id:60365)
Lot 82 Torrey Pines Road
Vaughan, Ontario
Attention Builders/Developers! Vacant Lot available in this prestigious community of Kleinburg Crown Estates! Oversized pie shaped lot backing onto Ravine! Build your dream backyard oasis with plenty of space for a pool, patios, B.B.Q./cooking stations and entertainment areas. This spacious lot offers the potential for your perfect dream home of up to 8,000 Sq. Ft.! Close to downtown Kleinburg's shops and restaurants, Copper Creek Golf Club, McMichael Canadian Act Collections, Hwy 27 extension and much more. (id:60365)
10 Magazine Street
Penetanguishene, Ontario
Stunning Detached home on premium pie-shaped lot with water views from many windows. Tecumseh "C" Model Home loaded with upgrades and extras; Primary bedroom with large 5-piece ensuite and walk-out to deck, additional 300 sq ft upgrade with 4th bedroom & additional 3 piece bath on upper level. Both levels offer 9' ceilings, 7" baseboards and 3" trim, oak staircase, upgraded 7" white oak engineered hardwood, porcelain tiles, quartz counters including upgraded Cambria on kitchen island and Primary ensuite. Chef's kitchen with centre island, ceiling height cabinets, lots of drawers and walk-in pantry for maximum storage. Sundrenched and flexible open concept layout provides ample space for family and entertaining. Walk out to covered deck from family room with walls of windows. Full unfinished basement with roughed in 3-piece bath and plenty of large above ground windows providing a bright open area to create your dream hangout space. Oversized garage with room for full size vehicles. Walk to historical Town of Penetanguishene, 8 minutes to Midland, 35 minutes to Barrie, 90 minutes to Pearson Airport. Close to Awenda Provincial Park, bike trail at your door with miles to explore on Tiny Rail Trail and beyond. Hike Simcoe Forest Tracts nearby. Play golf or pickle ball at walkable McGuire Park. Enjoy some of the best boating in Ontario; 30,000 Island Archipelago offers endless opportunities. Drop your kayak or paddle board in the Bay for a sunset ride over to Discovery Harbour. Enjoy the relaxed pace of life in a smaller community of friendly residents, abundant recreational options year round and within minutes of all amenities. Come check out the vibrant executive community of Champlain Shores with 2 private parks and rental docks for residents. (id:60365)

