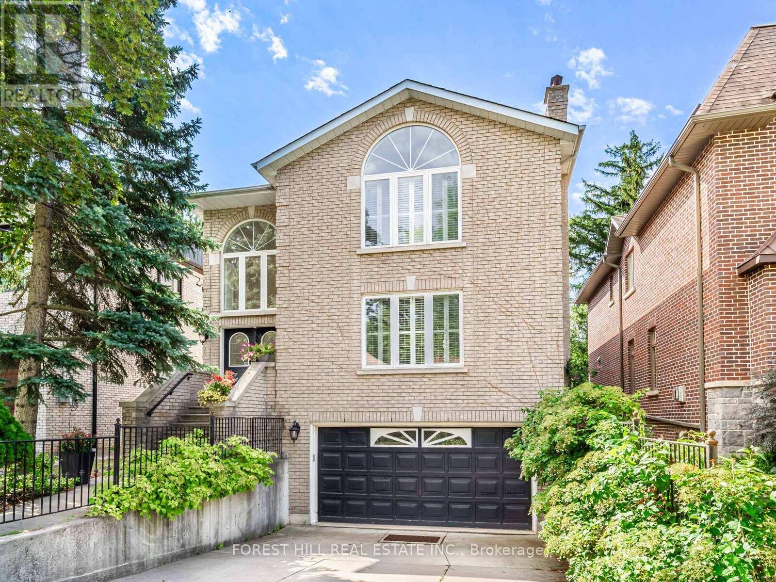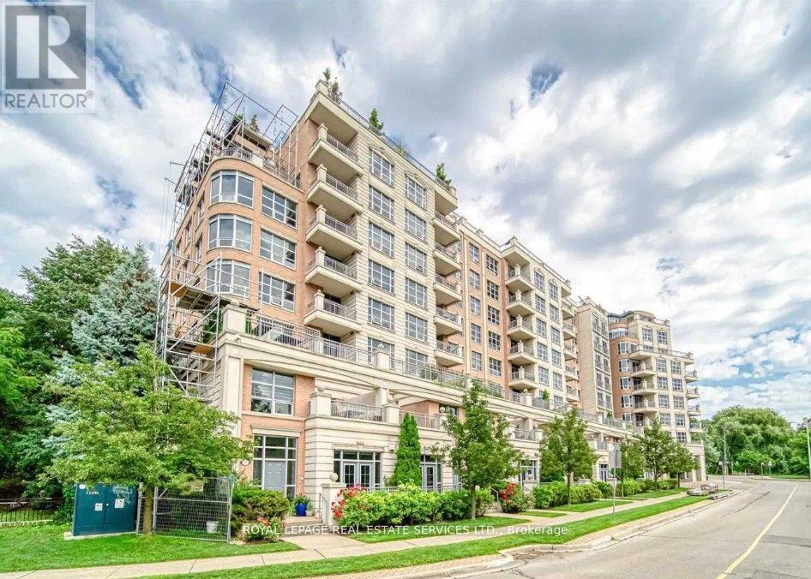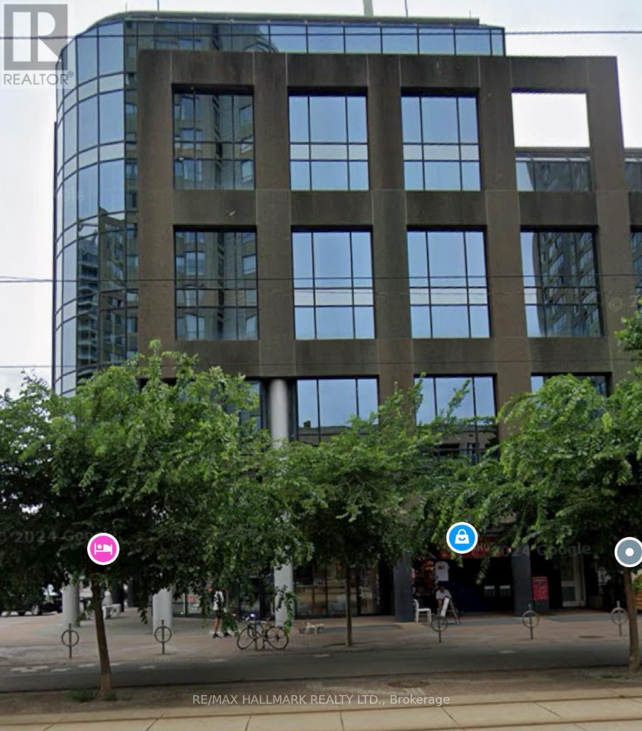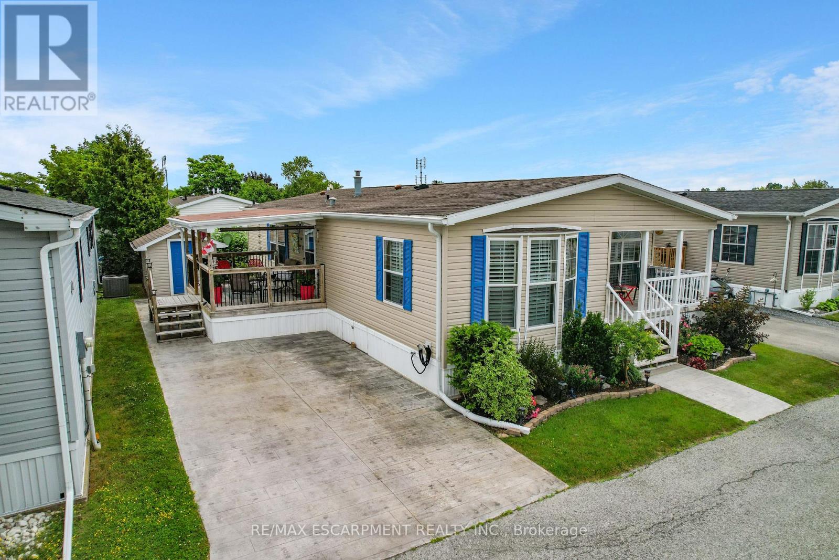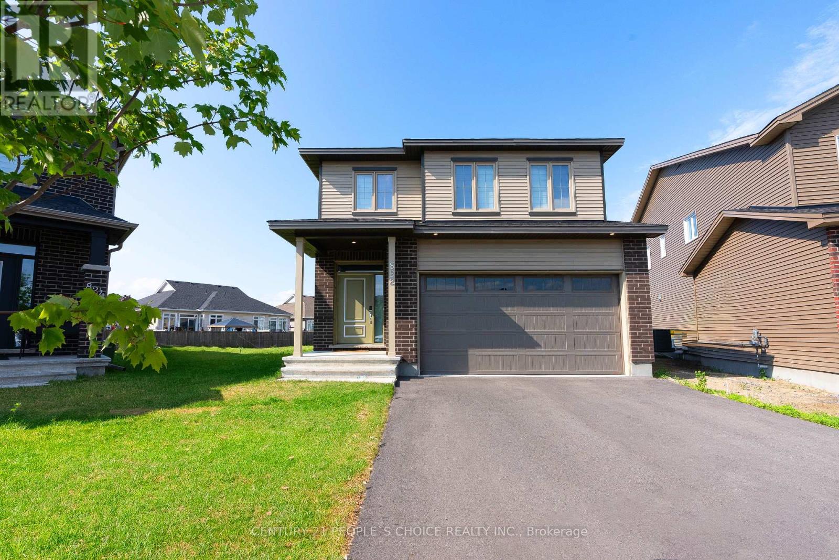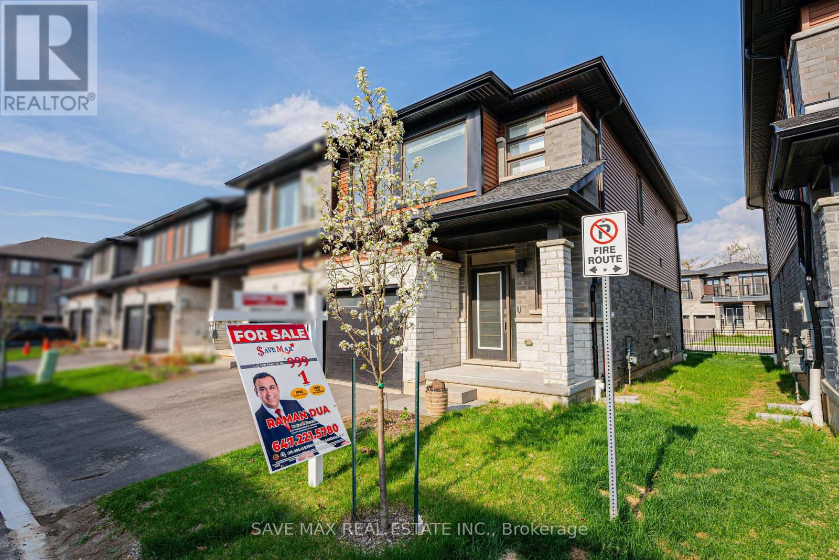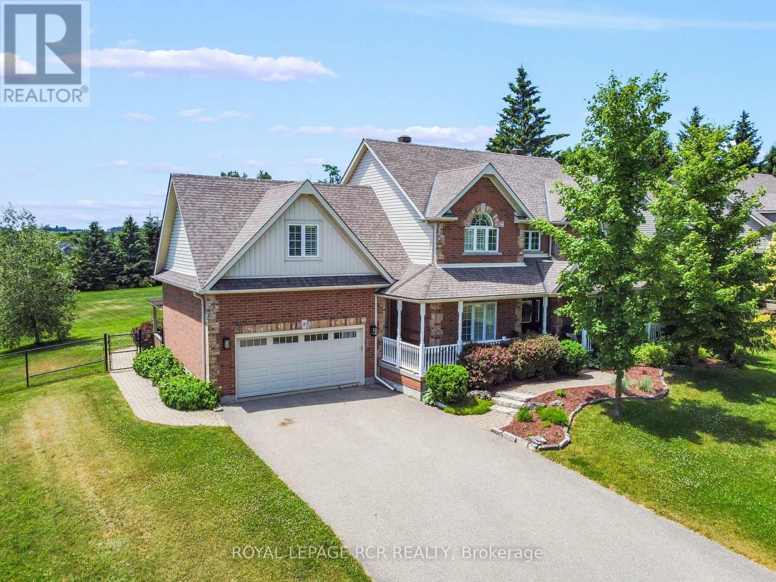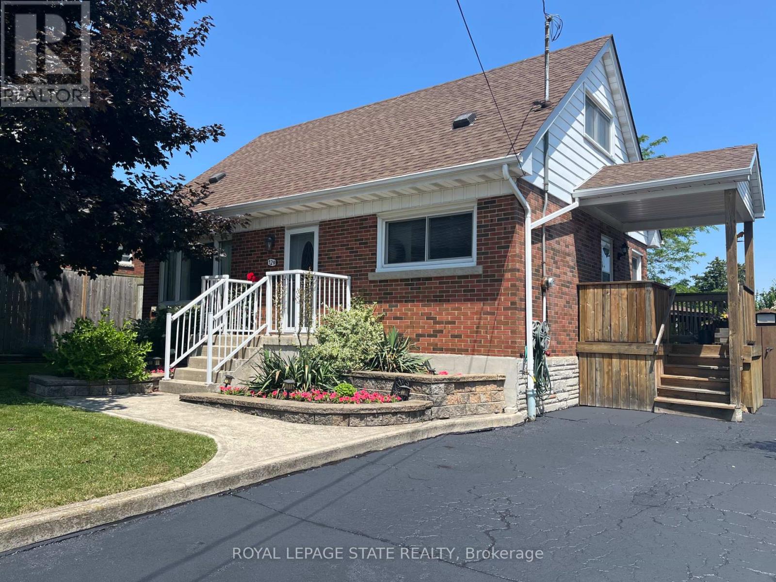803 - 15 Holmes Avenue
Toronto, Ontario
A bed room share with other gentle man, Brand New Building. Living In Azura Condo At Yonge/Finch. Functional Layout. 1+1 Bedrooms, Den Can Be Used As 2nd Bdrm. 2 Full Baths With Marble Floor And Marble Walls In Shower. Spacious Kitchen With Island, Upgraded Italian Counter Stone And Appliances. Full-Length Balcony. Walk 5 Minutes To Everything You Might Need, Including Subway, Supermarket, Restaurant, Grocery, Etc. Excellent Amenities Include Concierge, Yoga Studio, Gym, Kids Activity Room. Golf Simulator, Kid's Space, Party Room, Chef's Kitchen, Bbq. (id:60365)
1507 - 40 Scollard Street
Toronto, Ontario
Partially furnished incl bed, dining table, desk. Heat/hydro incl in rent. Beautiful contemporary suite in heart of yorkville. Bright, sunny south facing 1 bed, 1 bath. Floor to ceiling windows, spacious open concept living/dining area, modern kitchen, stainless steel appliances. 24 hr concierge, gym, squash, sauna. Steps to subway, fabulous shops & restaurants at door. (id:60365)
51 Stuart Avenue
Toronto, Ontario
Amazing opportunity on one of the best streets in family friendly Lansing Westgate. This timeless 4 bedroom, 5 bathroom custom built home is extremely well maintained and thoughtfully designed with obvious attention to detail, top of the line finishes and craftsmanship. Two storey entry with impressive oak staircase and light oak flooring on main and second level. Main floor separate formal living and dining rooms, open concept eat-in gourmet kitchen along with a spacious family room with gas fireplace. Walk out to deck and private garden from kitchen. Second level with oversized primary bedroom, vaulted ceiling, six piece ensuite and walk in closet. Third bedroom with three piece ensuite and two additional bedrooms and a six piece family bathroom. Double Linen closet and skylight on Second floor hallway. Versatile lower level with recreation room, kitchen, wood burning fireplace, three piece bathroom, two cantinas, walk-in safe and a walk out to back yard. Close to top rated schools, two TTC subway lines, main highways, Whole Foods, ravines and parks. Easy access to shops and restaurants along with Gwendolen Park, Earl Bales Park and Stuart Beltline. Concrete double driveway with deep two car garage. **EXTRAS** 200 AMP Electric Panel, two sump pumps, three fireplaces (1 Gas, 2 Wood burning). Solid custom Poplar doors on main floor, brass fittings throughout, two cantinas in lower level, walk-in safe. 2x12 in joists and 3/4 inch light oak floors on main and second level. California shutters. *Living Room currently used as Office. *Potential for In-law suite in lower level. *Over 9ft ceilings on main floor! *Some photos virtually staged. (id:60365)
209 - 10 Old York Mills Road
Toronto, Ontario
Luxury Tridel building nestled in the heart of prestigious Hoggs Hollow. This elegant 760 sq. ft. condominium features a balcony with serene views of the beautifully landscaped gardens. Soaring 9-ft ceilings and 7.5-ft doors add to the sense of luxury and spaciousness. The gorgeous eat-in kitchen boasts solid oak cabinetry, granite countertops, and ample storage. Generously sized primary bedroom and a large den with French door - perfect as a second bedroom or home office. Meticulously maintained building with exceptional management and fabulous amenities, including a 24-hour concierge, outdoor pool, landscaped garden with BBQ area, guest suite, gym, party and media rooms, visitor parking, and sauna. This sophisticated residence offers a seamless blend of chic design and urban convenience. Don't miss the opportunity to own in this impeccable building! Convenient location - Steps to the York Mills subway, Parks, Tennis, Golf and Trendy Shops/restaurants on Yonge. Mins to HWY 401. (id:60365)
109 - 249 Queens Quay W
Toronto, Ontario
Location location location, high potential income , recently renovated, attached to the radisson hotel, prime area with loyal clients. Easy to increase sales with owner operator and offering rmt, owner will stay on to train, over $35,000.00 of chattels and fixtures included in the purchase price. Won't last (id:60365)
107 - 3033 Townline Road
Fort Erie, Ontario
BRIGHT & SPACIOUS BUNGALOW ... Welcome to 107-3033 Townline Road (107 Tamarack Ave), nestled in the heart of Stevensville's vibrant and welcoming adult lifestyle community - a perfect blend of comfort, convenience, and carefree living. This beautifully maintained 3-bedroom, 2-bathroom home offers 1284 sq ft of thoughtfully designed space that's ideal for those seeking a relaxed and active lifestyle. Step inside to find a bright, OPEN CONCEPT layout featuring vaulted ceilings and California shutters throughout, a spacious living room with lovely accent wall, and flows seamlessly into the dining area and well-equipped kitchen - complete with a breakfast bar island, gas stove, and built-in microwave. The spacious primary suite is a private retreat with a WALK-IN CLOSET and ensuite bath featuring a WALK-IN SHOWER. Two additional bedrooms, a second full 4-pc bath, and a large linen closet offer plenty of room for guests or hobbies. Outside, enjoy your morning coffee on the covered front deck or unwind on the covered side deck with direct access from the laundry room. A walkway leads to a charming STAMPED CONCRETE patio beside the garden shed, perfect for enjoying the outdoors, and continues all the way out front to the double wide stamped concrete driveway (2022). Additional features include leaf filter gutter protection (2021) and a welcoming low-maintenance exterior. Living here means more than just a beautiful home; its a lifestyle. Enjoy full access to the community's incredible amenities: indoor/outdoor pools, sauna, clubhouse, shuffleboard, tennis/pickleball courts, fitness classes, and an active calendar of social events. If you're ready for low-maintenance living in a close-knit community that offers both peace and activity, this is your opportunity. Monthly Fees $1088.36 ($825.00 Land Lease + $263.36 Taxes, Approximate). (id:60365)
122 Clark Street
Shelburne, Ontario
A Rare Opportunity to Own a Stunning, Sun-Filled Freehold Townhome on a Huge Premium Corner Lot! Built in 2021, this beautifully maintained 1,670 Sq.Ft. home blends modern comfort with thoughtful design. Enjoy exceptional outdoor space, perfect for summer gatherings, kids play, or future landscaping ideas. The oversized main floor living room provides a warm and inviting space for both everyday living and entertaining.The rare extra-large driveway comfortably fits at least 5 vehicles ideal. Inside, you'll find a chefs dream kitchen featuring a spacious center island, granite countertops, breakfast area, separate kitchen area and sleek open-concept layout. Upgraded hardwood floors, a stained oak staircase, and luxurious washrooms elevate the homes overall charm.Generously sized bedrooms, including a spacious primary suite with ensuite bath, offer comfort and privacy for the whole family. Large windows throughout flood the home with natural light. Conveniently located near top-rated schools, shopping, parks, and all major amenities. Move-in ready and shows like new this is one you dont want to miss! (id:60365)
822 Sendero Way W
Ottawa, Ontario
Welcome to one of the largest premium pie-shaped lots in the community, exposure that floods the home with natural light all day long! Built by renowned Tartan Homes, Step inside to an open, light-filled layout featuring smooth ceilings, oversized windows, rich hardwood floors, and premium ceramic tile. The main floor includes a flex-room, ideal for a home office or formal living space. The show-stopping off-white kitchen features quartz countertops, island with bar seating, huge walk-in pantry, chimney hood fan, and top-tier stainless steel appliances. The expansive resort like backyard provides space for entertaining, gardening,pool & endless possibilities, a true rarity in this area! Upstairs you'll find 5 spacious bedrooms, a primary bedroom with a spa-inspired ensuite with a double vanity, glass shower and cozy tub and a convenient laundry room. The lower level is framed and well insulated and includes a 3-piece bathroom rough-in and large windows for lots of natural light and is ready for your personal touch & custom design! Located in one of Stittsville's fastest-growing communities "Edenwylde" and within walking distance of parks, trails, schools & more, this is a rare opportunity to own a beautiful home on a massive premium pie-shaped lot, that's like no other! (id:60365)
97 - 120 Court Drive
Brant, Ontario
Step into this beautifully maintained 2-storey END-unit townhouse that seamlessly combines style, comfort, and convenience. The inviting main level showcases an open-concept design with soaring ceilings, abundant natural light through large windows throughout. A modern eat-in kitchen serves as the heart of the home, featuring elegant quartz countertops, contemporary floating shelves, and sliding doors that open onto a deck perfect for morning coffee or unwinding outdoors. The spacious west-facing living area is ideal for enjoying vibrant evening sunsets, while a convenient 2-piece powder room. Enjoy a huge laundry room on 2nd floor with ample space for cabinets & organizers. Discover three generous bedrooms and two full bathrooms, including a bright primary suite complete with a walk-in closet and a private 3-piece ensuite. Additional highlights include an attached garage with inside entry and smart storage solutions throughout. Ideally situated just minutes from Highway 403, top-rated schools, scenic parks, downtown restaurants, and major shopping amenities, this move-in-ready gem offers everything you need in a perfect place to call home. (id:60365)
8 Madill Drive
Mono, Ontario
Perfectly positioned between Orangeville and Shelburne, this elegant home offers the best of both country charm and modern living. Greet the day with coffee on the covered front porch, then step inside to a grand foyer and striking staircase that sets an inviting tone. With a layout designed for both everyday comfort and effortless entertaining, the heart of the home is the stylish kitchen - complete with a walk-in pantry, breakfast bar, and open dining area framed by stunning backyard views.Step outside to an interlock patio with pergolas, ideal for summer dinners, weekend lounging, or simply soaking up the peaceful surroundings. Inside, the living room centres around a cozy fireplace and flows into the dining room through classic French doors. A separate family room adds flexibility for work, play, or relaxation, while a secondary entrance off the two-car garage connects to a practical mudroom and powder room. Upstairs, the spacious primary suite is a true retreat with a customized walk-in closet and spa-inspired ensuite featuring a soaker tub and double sinks. Two more generous bedrooms and a versatile loft, easily used as a fourth bedroom, offer plenty of space for family or guests. A well-placed laundry room and full bath complete the upper level. The finished basement provides even more room to stretch out, with a large rec room, a fourth bathroom, and plenty of storage. Outside, the fully fenced, sun-soaked backyard is pool-sized and has greenspace beside for added privacy. Located in a quiet, family-friendly neighbourhood and offering parking for six plus a two-car garage, this home has the space, style, and serenity youve been searching for, just minutes from town. (id:60365)
87 Tutela Heights Road
Brant, Ontario
Welcome to this beautiful property nestled in the highly sought-after Tutela Heights neighbourhood where the charm of country living meets the convenience of the city. Surrounded by mature trees, rolling fields, and scenic walking trails, this home offers peace, privacy, and easy access to amenities. The historic Graham Bell Homestead Museum, family parks, shopping, and banks are all nearby. This well-maintained home features 3+2 bedrooms, 3 bathrooms, and a bright, open-concept kitchen on the main floor, with another full kitchen in the basement. Between both kitchens, you'll find (2) stainless steel refrigerators, (2) stainless steel stoves, (1) stainless steel dishwasher, and an abundance of cupboard and counter space ideal for family living, entertaining, or multi-generational families. The cozy sitting room boasts a beautiful wood fireplace and two oversized skylights that flood the space with natural light, creating a warm and inviting atmosphere. Recent updates include new windows installed in 2023, providing energy efficiency and modern appeal. Outside, the expansive driveway offers parking for up to 6 vehicles with no sidewalks. The private backyard is perfect for summer entertaining, complete with an inground pool. This is a rare opportunity to enjoy the tranquility and spacious lots that Tutela Heights is known for, all while being just minutes from the conveniences of city life. (id:60365)
129 Broker Drive
Hamilton, Ontario
Welcome to this inviting and spacious 3-bedroom gem nestled in the sought-after Huntington area of Hamilton Mountain - just a few blocks away from Mountain Brow Blvd. Designed with family living in mind, this home offers a harmonious blend of functionality, comfort, and charm. The heart of this home is a large, oversized kitchen featuring a peninsula with loads of storage and counter space. A bonus cozy breakfast nook, is perfect for casual family meals or entertaining guests. A bright and airy open-concept living and dining space offers versatility and flow, enhanced by French doors that lead to a great newer deck, seamlessly connecting indoor and outdoor living. A convenient main-floor room that adapts to your needs whether as a comfortable bedroom, private home office, or creative space. The basement rec room provides endless possibilities for family gatherings, hobbies, or a cozy home theatre setup and ample storage throughout ensures everything has its place, keeping your living spaces organized and clutter-free. The outdoors features a fenced rear yard creating a private oasis, complete with a screened-in gazebo and landscaped gardens. The paved two-car driveway adds convenience to this delightful home. Situated just steps away from Fay Avenue Park, this home is a haven for outdoor enthusiasts. You'll love being within walking distance of Mohawk Sports Park, the scenic trails of Kings Forest, and the beautiful Huntington Rec Centre within with several pools and tennis courts, great for families and seniors to enjoy nature and stay active. This property is not just a house; it's a place to call home, offering comfort, convenience, and a lifestyle enriched by its vibrant community and natural surroundings. (id:60365)



