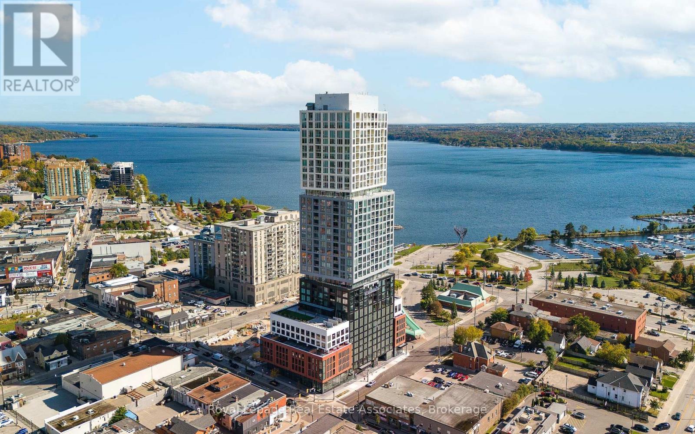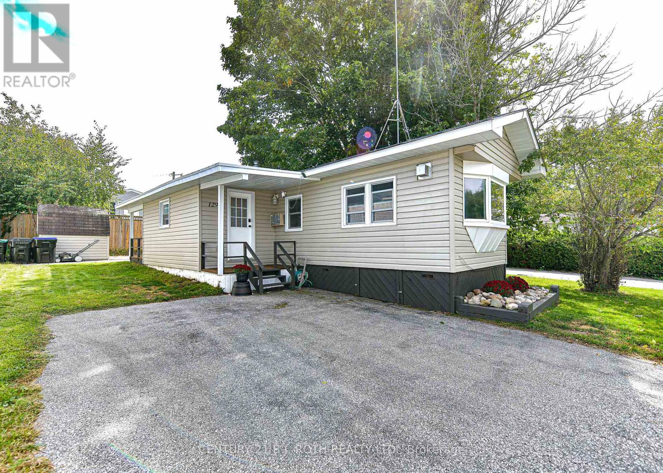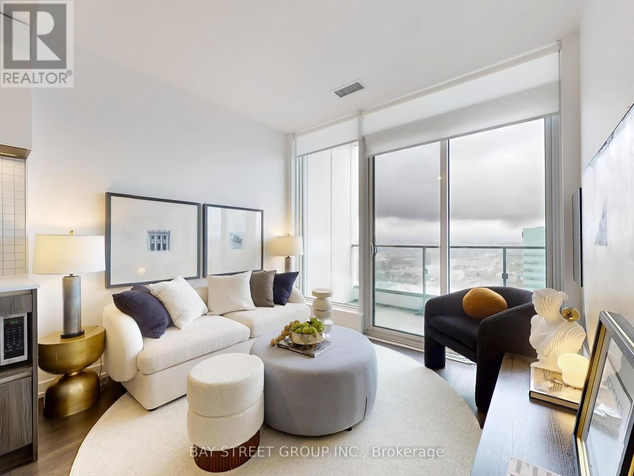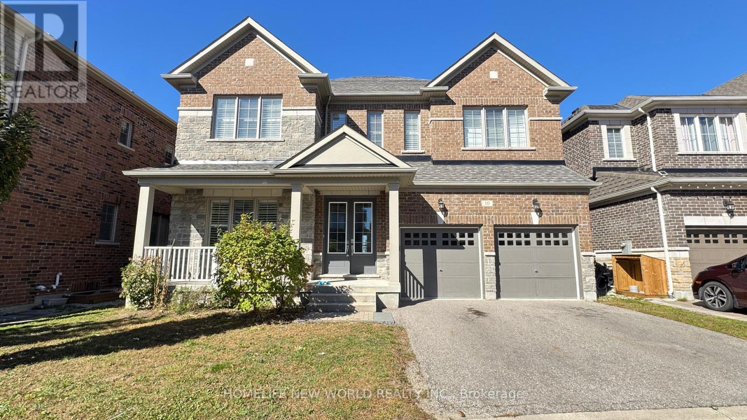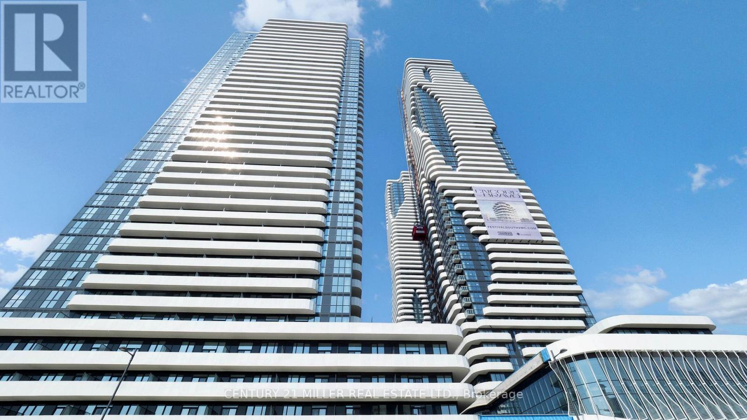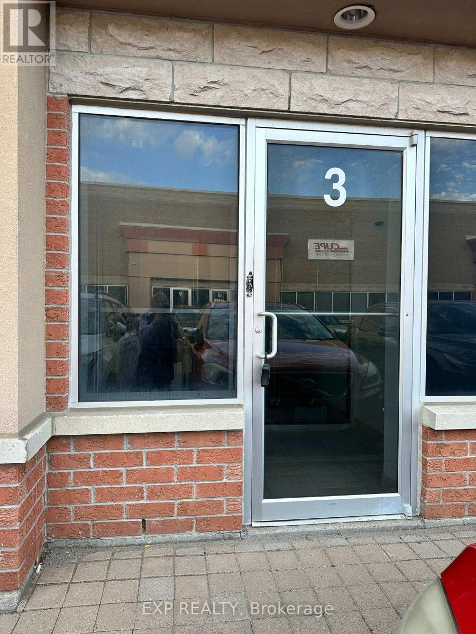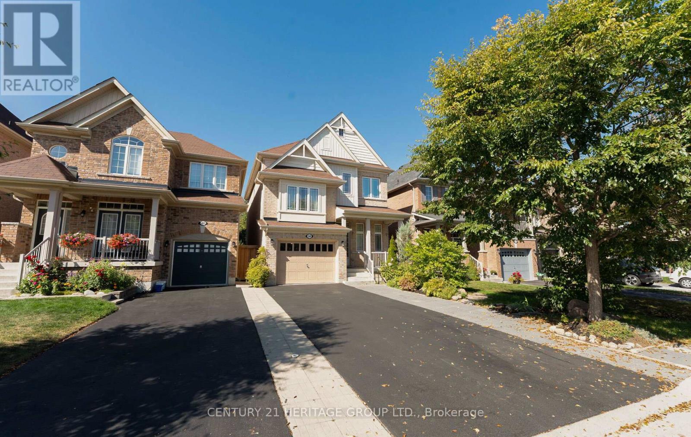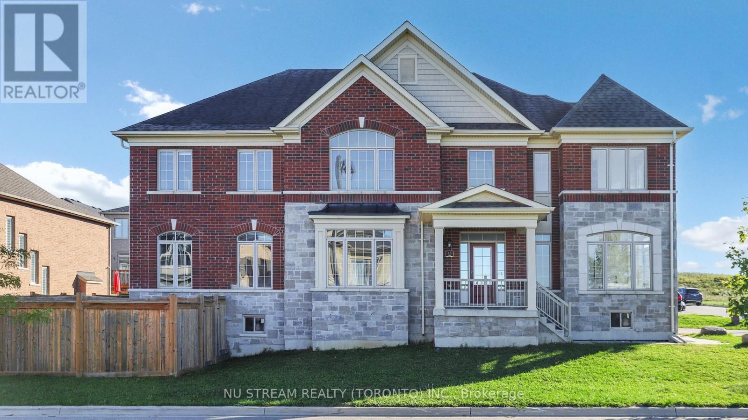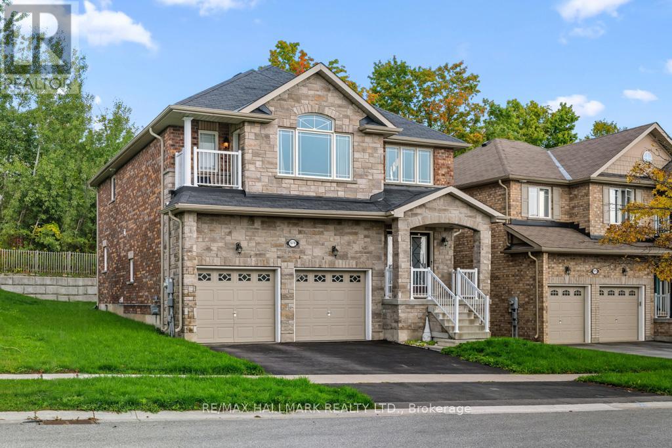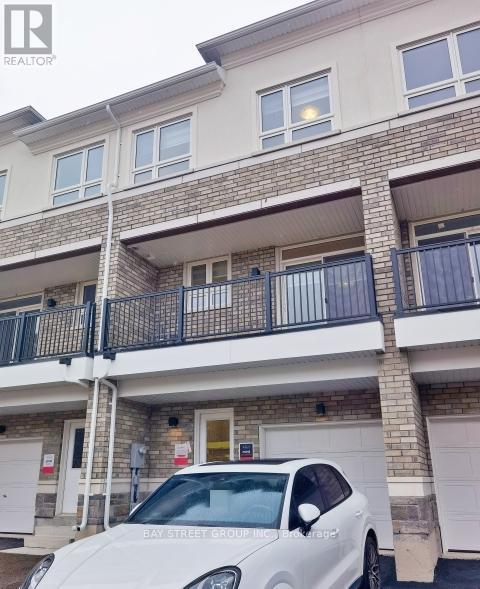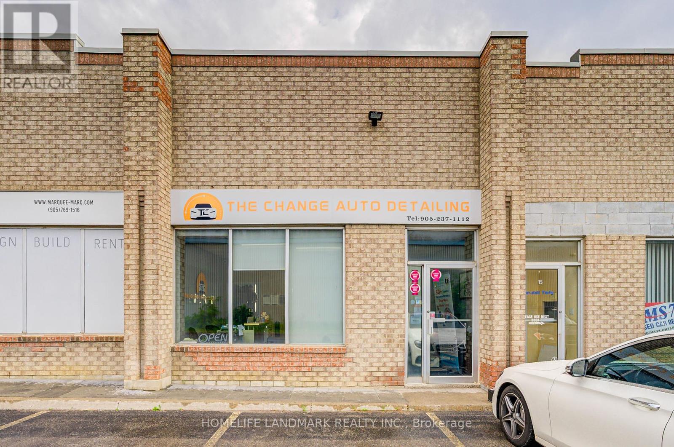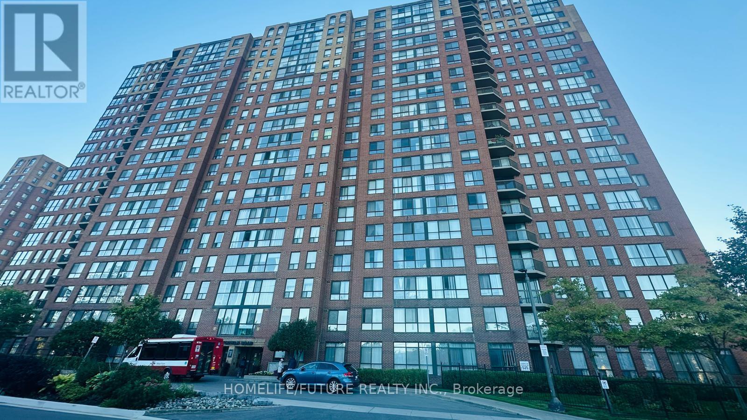1005 - 39 Mary St Street
Barrie, Ontario
Welcome to Debut Condos - Where Luxury Waterfront Living Meets An Urban Lifestyle! Experience upscale lakeside living in this brand-new, never-lived-in 1-bedroom plus a spacious den, 2-bathroom corner suite perfectly situated in the heart of downtown Barrie. Featuring a desirable northern, this stunning unit offers breathtaking city and partial water views, with natural light streaming through oversized windows that wrap around the entire suite. The generously sized den provides exceptional flexibility - ideal as a second bedroom, home office, or inviting guest space. The Scavolini kitchen with its oversized "floating" island offers a chic culinary experience with its built-in appliances. Step outside your door and enjoy Barries vibrant waterfront, trendy restaurants, and exciting nightlife along Dunlop Street West, with the Central Bus Terminal conveniently located right next to the building. This suite includes one owned above-ground (covered) parking space. Residents will enjoy premium amenities, including a state-of-the-art fitness centre, expansive recreational terrace with a BBQ area, and a spectacular 360 outdoor heated pool overlooking Kempenfelt Bay offering the ultimate Nordic spa-like experience. Don't miss your chance to own this remarkable lakeside retreat in Barrie's newest and much anticipated high-rise condo by the lake. (id:60365)
1296 Madison Street
Severn, Ontario
Welcome to this bright and affordable modular home offering a blend of peaceful rural living and everyday convenience just outside the city limits, located in the welcoming community of Silver Creek Estates. Inside you'll find a spacious, open-concept kitchen and living area with a natural gas fireplace, and a large bay window that fills the room with natural light creating a warm and airy feel throughout. The modern 4-piece bathroom has been tastefully renovated, offering a clean, fresh look with stylish finishes. With two generous sized bedrooms and a third smaller bedroom that can also serve as a home office, this layout is both functional and flexible for a variety of lifestyles. Enjoy long-term peace of mind with a durable metal roof, brand new on-demand hot water heater (owned), and unlike many properties in the area, this home provides the added bonus of two separate driveways giving you ample parking at both the front and rear of the home, perfect for guests, trailers, or multiple vehicles. Plus, with municipal water and sewer, you'll have the ease of low-maintenance living without the hassle or concern of a well or septic system. Just minutes from shopping, dining, and recreation, you're only 5 minutes from grocery stores and Canadian Tire, 6 minutes to the nearest golf course (Hawk Ridge), and just 11 minutes from downtown Orillia. Whether you're a first-time buyer, down-sizer, or savvy investor, this move-in ready home is ready and waiting for you! (id:60365)
2308 - 5 Buttermill Avenue
Vaughan, Ontario
Welcome to your new home at Transit City, popular condo development in Vaughan. 2 Split Bedroom + Den or study. great South View From living Room and primary Bedroom. Convience at your doorstep. VMC subway station, big box stores Walmart, Lowes. Fitness centre and top rated restaurants. 24 hrs concierge on duty (id:60365)
10 Ken Sinclair Crescent
Aurora, Ontario
Luxury Built Home In A Gated Community Of Just 56 Homes In The Heart Of One Of Aurora's Most Coveted Neighborhoods. Fresh painting and $$$ updages In 2025, New Engineered Hardwood Flooring On The 2nd Floors, Large windows fill the space with natural light. 10Ft Ceilings On Main, 9Ft 2nd Flr And Bsmt. Large Master Ensuite W/ Heated Washroom Floors. Open Concept Chef's Kitchen W/ Centre Island, Quartz Countertops & Walkout To Deck. Enclave Living At Its Finest. Minutes Away From Shops, Restaurants, Schools, Parks, Golf Clubs, And Go-Station. (id:60365)
4308 - 28 Interchange Way
Vaughan, Ontario
Live in Luxury at the Heart of Vaughans fastest-growing urban hub! This stunning, brand new 1-bedroom, 1-bath condo offers sleek modern living with floor-to-ceiling windows, engineered hardwood floors, and a designer kitchen featuring custom built-in appliances (cooktop, oven, microwave, fridge & dishwasher). Enjoy a bright, open-concept layout with unobstructed city views from your large private balcony, perfect for morning coffee or evening sunsets. Building Features include 24-Hour Concierge, Fitness Centre, Library, and more. Prime Location: Steps to VMC Subway Station with direct access to TTC Line 1, YRT, VIVA, ZUM & GO Transit. Close to York University, Vaughan Mills, IKEA, Costco, Cineplex, parks, community centre, library, and major highways (400 & 407). Ideal for professionals or students seeking comfort, connectivity & convenience. Move-in ready! Tenant pays for all utilities and Tenant Insurance. (id:60365)
3 - 1150 Kerrisdale Boulevard
Newmarket, Ontario
If you are looking for a place to start or just need an area to run your business from that doesn't require a lot every month. This is your opportunity! 1,500 sqft of space for you. Front retail area and a large back room that can accommodate multiple desks, boardrooms, or a small manufacturer or distribution office. Possible for a Chiropractor, RMT massage, art studio, personal training, etc. In front parking, accessible, easy, direct access from Hwy 404. It's a prime office location and very affordable. It's the main floor only, and the bathroom is shared with the owners who occupy the office space on the second floor. (id:60365)
Upper - 50 Sydie Lane
New Tecumseth, Ontario
Beautiful Newer Subdivision in charming Town of Tottenham! 2-storey Brick home with 3 Bedrooms, 3 Bathrooms, and a Family Room. Enjoy Summer Morning Coffee or Evening Glass on the Covered Front Porch. Open Concept Layout w 9ft Ceiling on Main Floor & Large Windows That Fill The Home With Natural Light. Spacious Kitchen w Quartz Countertops, Backsplash, Big Island, Stainless Steel Appliances and a walkout to the Fully Fenced Low Maintenance Backyard. Relax by the cozy Gas Fireplace w your Favourite Drink & Book in the Living room or move to In-Between levels Family room with 13 feet ceiling and walk out to the Balcony. Second Floor Laundry. Entrance to garage from home. OWNED Tankless Water Heater and Water Softener save you about $100/month. Wide selection of amenities: Parks, Nature Conservation Area, Grocery Stores, dining options and a short distance to HWYs 400 & 27, Newmarket & Bolton. (id:60365)
43 Eastgrove Square E
East Gwillimbury, Ontario
Luxury 2 Car Garage Home Nesting In The High Demand Community Of Sharon Village! Corner Lot With A Lot Of Natual Sunlight All Day, Super Bright! This Sun Filled Stunning 4 Bedroom 4 Bathroom Home Has Large Windows All Sides Of The Property. 9 Feet Ceiling On The Main Floor. 9 Feet Raised Ceiling Basement Directly Upgraded From The Builder With Separate Entrance! Hardwood Floor Throughout. High End Kitchen With Built In Appliances And Oversized Island. Stained Oak Stairs. Tones Stylish Upgrades! Rogers Conservation Area Gorgeous Trails Nearby, Enjoyable Relaxing Life! Step To Go Train Station, Costco, Hospital, Shops, golf course, High Way 404 & All Amenities! A Must See! (id:60365)
1278 Leslie Drive
Innisfil, Ontario
Welcome to this desirable detached home with a bright, inviting foyer beneath a soaring 16 open-to-above ceiling. The main level features upgraded laminate flooring, a hardwood staircase, and a ceramic-tiled laundry room. A gourmet kitchen showcases high-end appliances and elegant quartz countertops ideal for everyday living and entertaining. Upstairs, the spacious primary retreat offers a 5-piece ensuite and a private walkout to the balcony. Enjoy backyard privacy. Steps to Sobeys, No Frills, schools, and restaurants; minutes to Lake Simcoe and Hwy 400. (id:60365)
12 Massachusetts Lane
Markham, Ontario
Cozy & Charm 3 Bedroom Town Home Located In Top-Ranked Wismer Community.Spacious Layout, Lots Of Upgrades. Pot Lights In Living And Dining Room. Steps To Home Depot, Food Basic ,Shops, Restaurant, Cafe. Mins To Mount Joy Go Station. Goes To Top Ranked Bur Oak S.S. And Sonald Cousens P.S (id:60365)
16 - 346 Newkirk Road
Richmond Hill, Ontario
1685Sf medium size functional space. Located just minutes from the GO Station, this versatile Medium unit gem is ideal for small to medium-sized businesses. Space Is Well Suited For Many Business Uses. Office 25% in the front and warehouse 75% at back. Water is included in the Maintenance. TMI is included in the price. (id:60365)
606 - 330 Mccowan Road
Toronto, Ontario
Bright And Spacious 2-Bedroom, 2 Full Bathroom Condo With A Versatile Solarium Perfect For A Home Office Or Reading Nook. Well-Maintained Unit In A Sought-After Building Offering Great Amenities. Prime Location Close To TTC, GO, Schools, Shopping, Parks, And Scarborough Town Centre. Includes Parking And Locker. Ideal For First-Time Buyers Or Investors. (id:60365)

