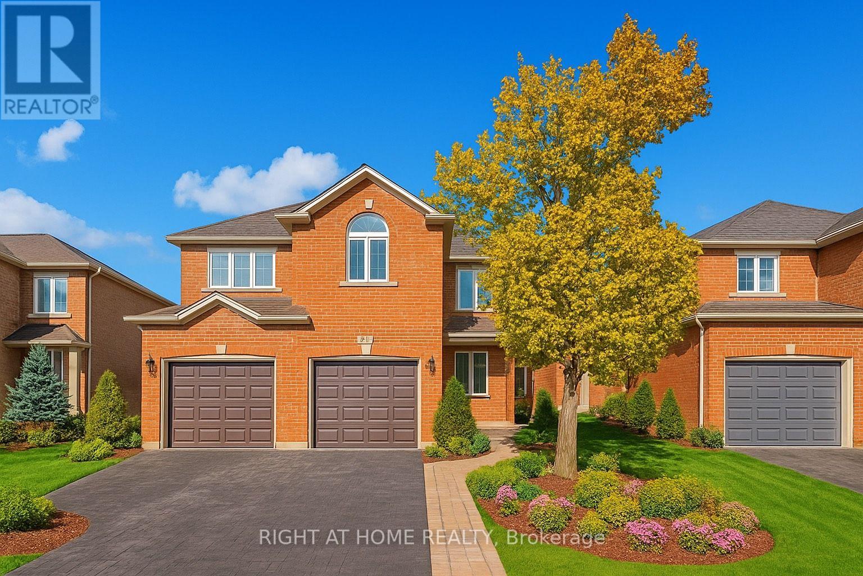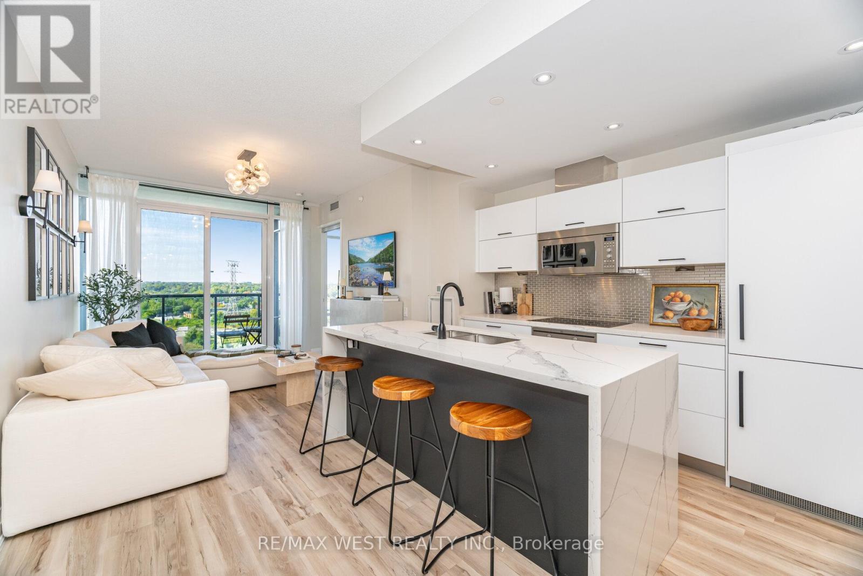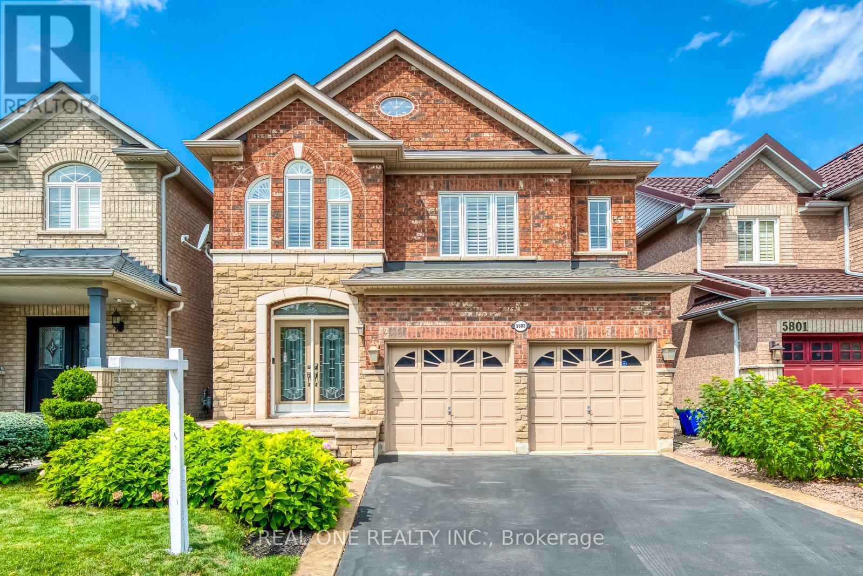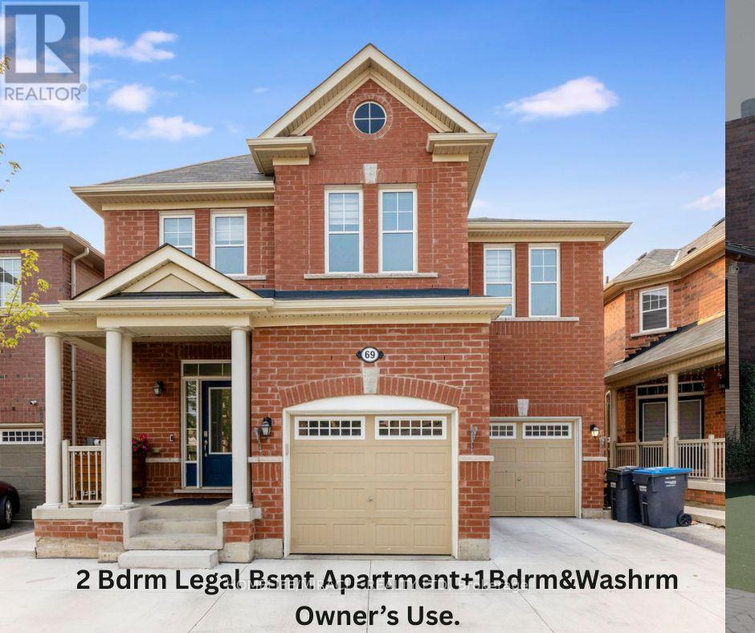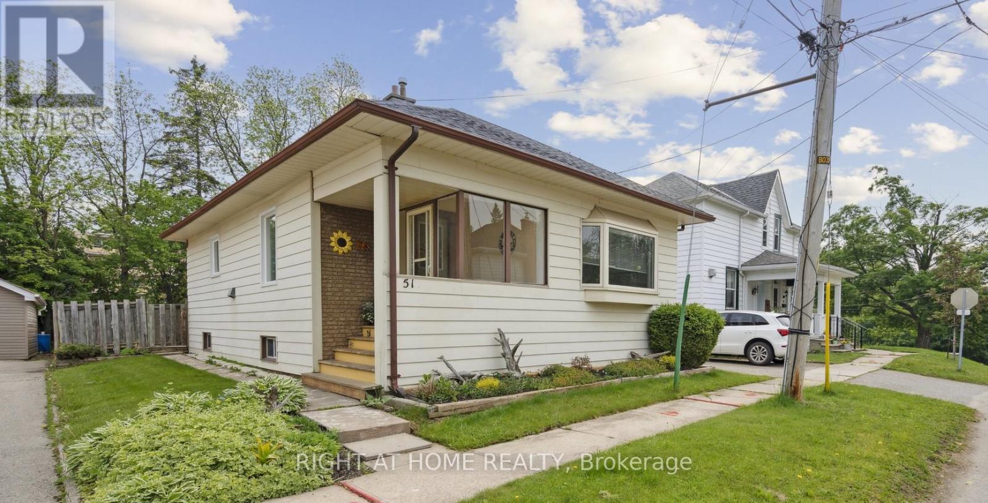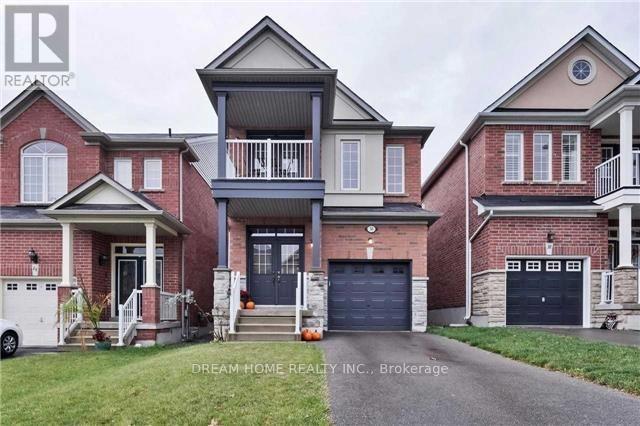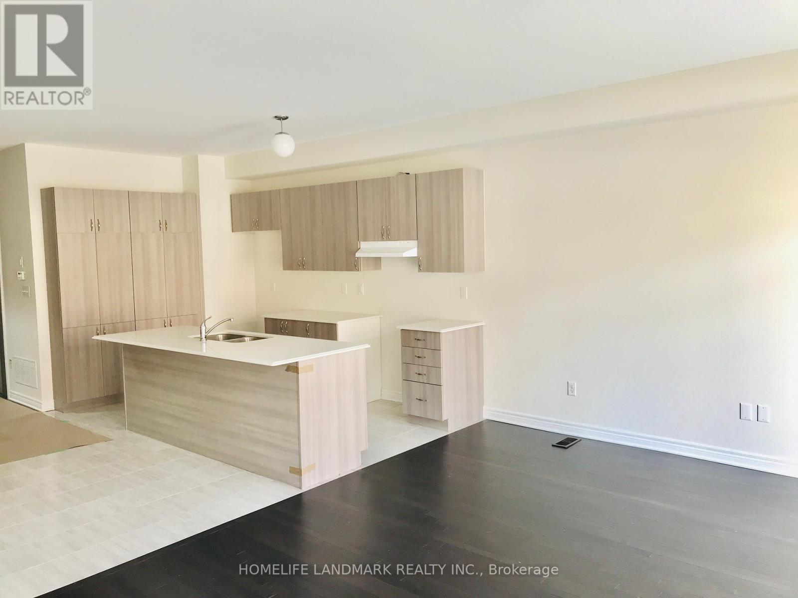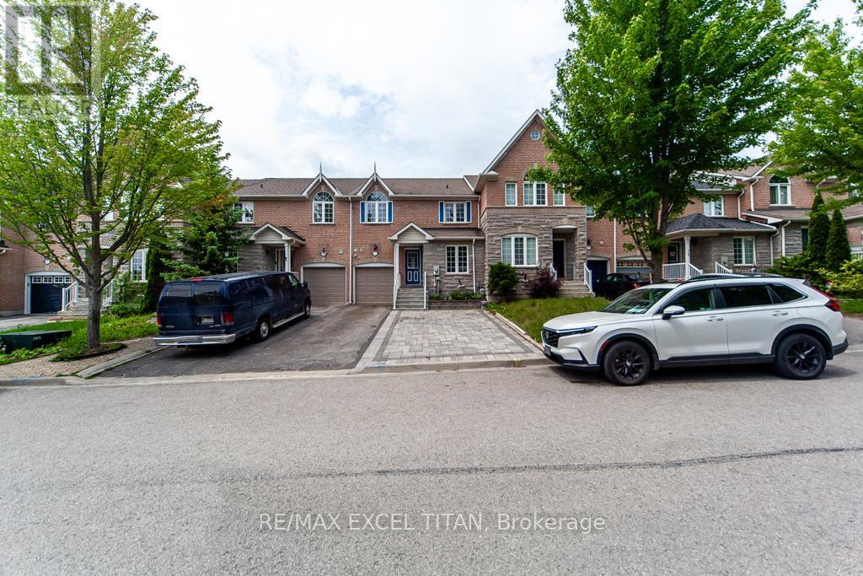7049 Graydon Court
Mississauga, Ontario
Immaculate 4-Bed Semi in Prime Lisgar Location! Beautifully updated home on a quiet, child-safe court. Features a spacious open-concept layout, hardwood floors, renovated kitchen with quartz counters & stainless steel appliances, and a separate family room. 4 large bedrooms upstairs plus a professionally finished basement with 3-pc bath perfect for a rec room, office, or guest suite. Enjoy a newly landscaped backyard oasis ideal for entertaining. Steps to top schools, parks, Lisgar GO, major highways, and all amenities. Move-in ready don't miss this rare find! Some pictures are virtually staged (id:60365)
1612 - 88 Park Lawn Road
Toronto, Ontario
This Thoughtfully Designed & Impeccably Maintained 2Bdrm Suite At South Beach Condos Offers The Ideal Blend Of Style & Function (Parking And Locker Included). Enjoy Stunning Sunsets From The Spacious NW Facing Balcony, Complemented By High-End Finishes Throughout Including A Modern Upgraded Kitchen, New Concrete Finished Fireplace & New Flooring Throughout. Offering Two Ideal Office/WFH Spaces, This Property Shows Beautifully In Person & Reflects True Pride Of Ownership. Residents Enjoy An Incredible Ensuite Of Amenities Unique To A Building Of This Caliber Such As Basketball Court, Squash Courts, Indoor & Outdoor Pool, State Of The Art Gym & Personal Spa Services. With A Strong Sense Of Community & Attentive & Professional Property Management, South Beach Condos Offers An Elevated Lifestyle. Ideally Located Close To Toronto (2min walk to Streetcar, 12min walk to GO), Yet Surrounded By The Quiet Greenery And Charm Of Mimico, It Truly Has The Best Of Both Worlds. (id:60365)
127 Emerson Avenue
Toronto, Ontario
Nestled in the heart of Torontos vibrant Junction Wallace Emerson neighbourhood, this fully renovated gem is equal parts stylish, functional, and full of character.From the moment you step inside, you'll notice thoughtful details like the rebuilt widened staircase, with the original balusters as a nod to the homes history. The main floor flows seamlessly for gathering and day-to-day living: a cozy living room with b/i bookshelves, a dining room for family dinners, and a modern kitchen designed to impress. With endless storage, an oversized island, a striking accent wall, and a full rear window wall that opens to the back deck, it's a dream space for entertaining or simply soaking up natural light. The covered front porch adds yet another perch to watch the neighbourhood go by. Upstairs, the primary bedroom is a retreat unto itself with a walkout to a large private terracethe perfect morning coffee spot or sunset lounge. 2 additional bright, well-sized bedrooms and a chic bathroom (with black honeycomb tile, a floating vanity, and a crisp white-tiled shower) complete the floor.The fully renovated basement with radiant heated floors, a versatile recreation room and office area, a sleek three-piece bath, and a spacious laundry room with a walkout to the backyard. Practical touches like a cold room and under-stair storage keep life organized.Outside, you'll find a front parking pad and a lush, private garden at the rear-your tucked-away escape from city life.And the neighbourhood? Wallace Emerson is buzzing with energy and charm. From cafés and restaurants to parks and community events, its a warm, vibrant area filled with young families and friendly faces. Walking distance to Pauline Jr. PS, Dovercourt PS, and the brand-new Bloor Collegiate, plus just steps from the TTC subway, GO, and UP Express for quick commutes downtown or to the airport.Eclectic, chic, and truly move-in ready. 127 Emerson is the kind of home where design, comfort, and community come together. (id:60365)
5803 Page Crescent
Burlington, Ontario
Welcome to this beautifully maintained home located on a quiet Crescent of the highly sought-after Orchard community. 3 generously sized bedrooms and 2+2 baths, move-in-ready functional layout home offers the perfect blend of comfort, convenience and style for family living. Open concept main level featuring hardwood flooring, elegant finishes, pot-lights, eat-in kitchen w/gas cooking top and huge granite breakfast island, Built In stainless steel appliances, more drawers cabinetry, gas fireplace, California shutters throughout. Upstairs you'll find a spacious laundry room and enjoy the convenience and practicality of second-floor laundry. Finished basement provides more versatile space for recreation room, gym, or play area, and also features built In Book Cases, Wet Bar, 2 Pc washroom & Plenty of Storage. Outside with Stamped Concrete Porch & Patio provide a charming and private sitting area for summer barbecues. Private driveway with no sidewalk and double car garage provide ample parking for your family. Steps from top-rated schools, restaurants, shopping center, Orchard community park, Bronte Creek Provincial Park, highways (403/QEW/407). Outdoor enthusiasts will love the nearby walking, hiking and biking trails. This is the ideal family home in one of Burlington's most desirable neighbourhoods. Do not miss it! (id:60365)
69 Mincing Trail
Brampton, Ontario
*Legal Basement Apartment with an additional Owner Occupied rec room with bedroom and washroom**** This impeccably maintained 4250 sq ft of living space in a detached residence offers a spacious, well-designed layout. The main level features formal living and dining areas, a private office/den enclosed with pvt door good for work from home. A warm and inviting family room with a gas fireplace and waffle ceiling, a beautifully upgraded modern kitchen complete with a gas stove, with quartz countertops, and pot lighting. Upstairs, 4 generously sized bedrooms and extra living area with lot of sunlight. The luxurious primary suite features a large walk-in He and She separate closets and 4-piece Ensuit. Hardwood flooring adds elegance to all over the house. The home also features a legal two-bedroom basement apartment, Separate Entrance complete with its own living and dining areas, a kitchen with granite counter top, good storage and pot lights, making it ideal for generating rental income. An additional recreation area, complete with a separate bedroom and bathroom, is reserved exclusively for the homeowner's use. Laundry facilities are thoughtfully located in a shared basement area, while an additional laundry setup on the upper floor provides added convenience for the owners. Perfect for large families or those seeking flexible living arrangements, this property blends functionality with 3 K Monthly income potential. Fully newly upgraded concrete driveway fits 6 cars. With countless upgrades throughout, this home is truly a must-see. (id:60365)
51 Frederick Street S
Halton Hills, Ontario
Welcome to 51 Frederick St. in downtown Acton. This cozy house has a cottage feel, with 2 main floor bedrooms, and a den with potential to be used as a 3rd bedroom. The living room offers an electric fireplace, while the basement has a functioning gas stove/fireplace. This home sits close to the GO station, shopping, restaurants, and a park. The basement has the potential to be converted into a living space, with a separate entrance. A renovator's delight. Upgrades Inc: New plumbing from street to house, insulation (2024), A/C and furnace (2022)10yr warranty...furnace/ Hot Water Tank are owned, roof (2023), windows (front and kitchen 2024), Carpeting in rooms and bsmt stairs (2025), eaves (2025). Warm your toes after a shower in the fully renovated main bathroom with heated floors. Don't miss out on making this charming house your home. (id:60365)
Loft - 22 Drury Lane
Barrie, Ontario
Introducing a Stunning Two-Storey Loft in Downtown Barrie. This beautifully renovated loft combines modern style with timeless comfort. Featuring soaring ceilings and abundant natural light, the open-concept main floor offers a seamless flow between living and dining perfect for entertaining or relaxing with peaceful backyard views. Upstairs, the spacious primary bedroom includes ample closet space and a private ensuite bathroom, creating the perfect retreat. Enjoy the best of both worlds: a vibrant urban lifestyle in the heart of downtown Barrie, paired with the tranquility of a cozy, stylish home. (id:60365)
30 White Beach Crescent
Vaughan, Ontario
Gorgeous Family Home In High Demand Patterson! Brick/Stone & Stucco, 4 Bedrooms, 4 Bathrooms, Extended Kitchen Cabinets, S/S Appliance, Family Room W/Gas Fireplace, W/O To Yard! , Formal Living/Dinning Room, 9'Ceilings On Main, Double Front Door, Exotic Hardwood Floors, Thru-Out, Smooth Ceilings, Pot Lights, Crown Moulding, Close To St.Cecilia Catholic E.S French Immersion. Romeo Dalaire & Dr Roberta Bondar P.S. Go Train, Lowe's, Walmart, Banks, Shoppers, Highland Farms (id:60365)
28 Titan Trail
Markham, Ontario
Great Location! Markham Road And Steels Intersection! Approx 2000 Sq Link Home With 3 Bedrooms And 3 Bathrooms. Granite Counters In Kitchen. 9 Ft Ceiling On Both Main And 2nd Floor. Hardwood Floor And Staircase. Hrv System For Fresher Air. Close To All Amenities (Banks, Schools, Costco, Canadian Tire, Staples, Home Depot, Walmart, Lowes, Restaurants). (id:60365)
63 Alton Crescent
Vaughan, Ontario
Welcome to Rosepark Townhomes, an exclusive community of modern luxury in the heart of Thornhill. The Largest & impressive home features 2,650 interior sq. ft. of thoughtfully designed living space, complemented by a 349 sq. ft. rooftop terrace. Crafted with both sophistication and functionality in mind, this open concept home offers 4 spacious bedrooms and 4 bathrooms, making it ideal for family living. The gourmet chefs kitchen is a standout, featuring quartz countertops, premium Thermador stainless steel appliances, a generous island, and extended upper cabinetry for ample storage. The finished lower-level recreation room provides versatile space for a home office, gym, or playroom, with direct access to two secure underground parking spaces . Conveniently located just steps from tranquil parks, top-rated schools, the Promenade Mall, Close to Vaughan mills York University, and easy access to major transit options including highways 401 & 407, GO Train, and TTC, this exceptional townhome combines unbeatable comfort and convenience (id:60365)
71 Red River Crescent
Newmarket, Ontario
Bright and Beautiful Carpet free Home that features 3 beds on the 2nd Floor, a spacious Master Bedroom with a Soaker Ensuite and Walk-in Closet, a Large Family Room with a Gas Fireplace, 2nd Floor Laundry and a Finished Basement with a 1 Bed and 1 Den that can be used as an office space. Newly Renovated Kitchen. Newly Painted Deck in the Backyard. Extended Stone Walkway provides additional parking space. There are many Schools Nearby. 10 Mins from Hwy 404. Groceries, Eateries and Parks are just a few minutes away. Perfect for families or investors. Come see this property today! (id:60365)
170 East Street
Uxbridge, Ontario
Discover this charming brick bungalow nestled in an established neighbourhood. The renovated kitchen features a breakfast bar, granite counters, S/S appliances and seamlessly flows into the cozy living ,highlighted by stunning laminate floors and a fresh coat of paint. The main bathroom has been totally updated, offering modern fixtures and finishes. A separate entrance leads to a 1 bedroom in-law apartment perfect for extended family. Enjoy a large private yard with mature trees , patio .Conveniently located within walking distance to all amenties, this home offers both comfort and accessibility. (id:60365)

