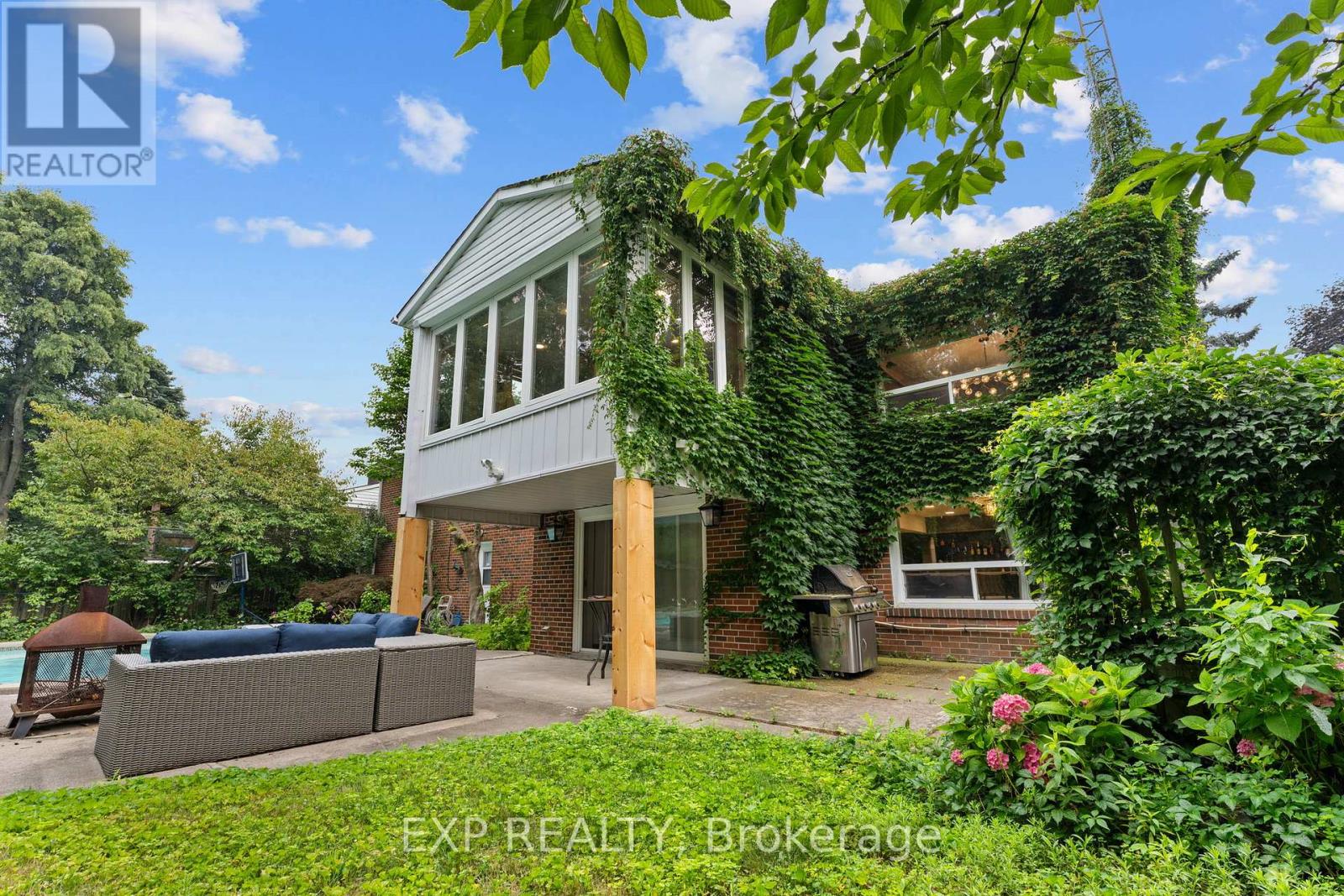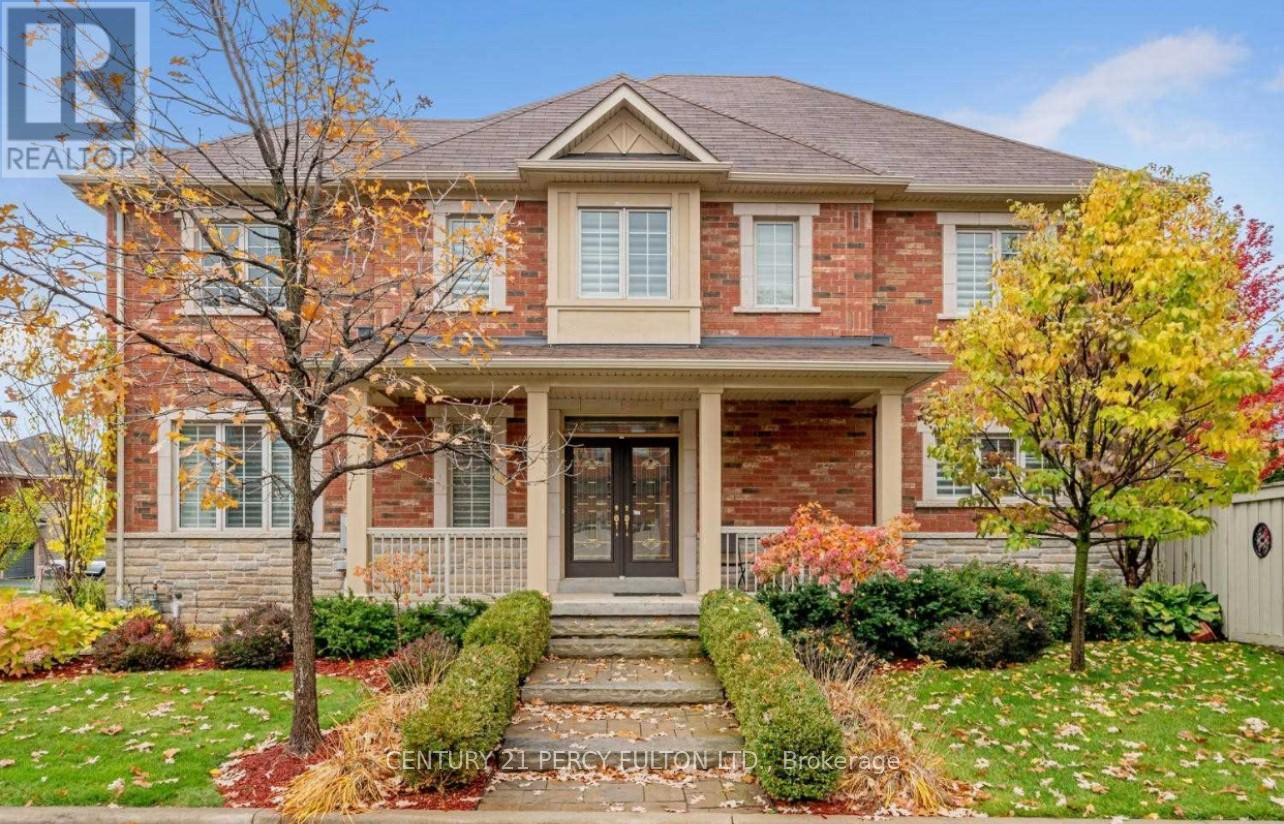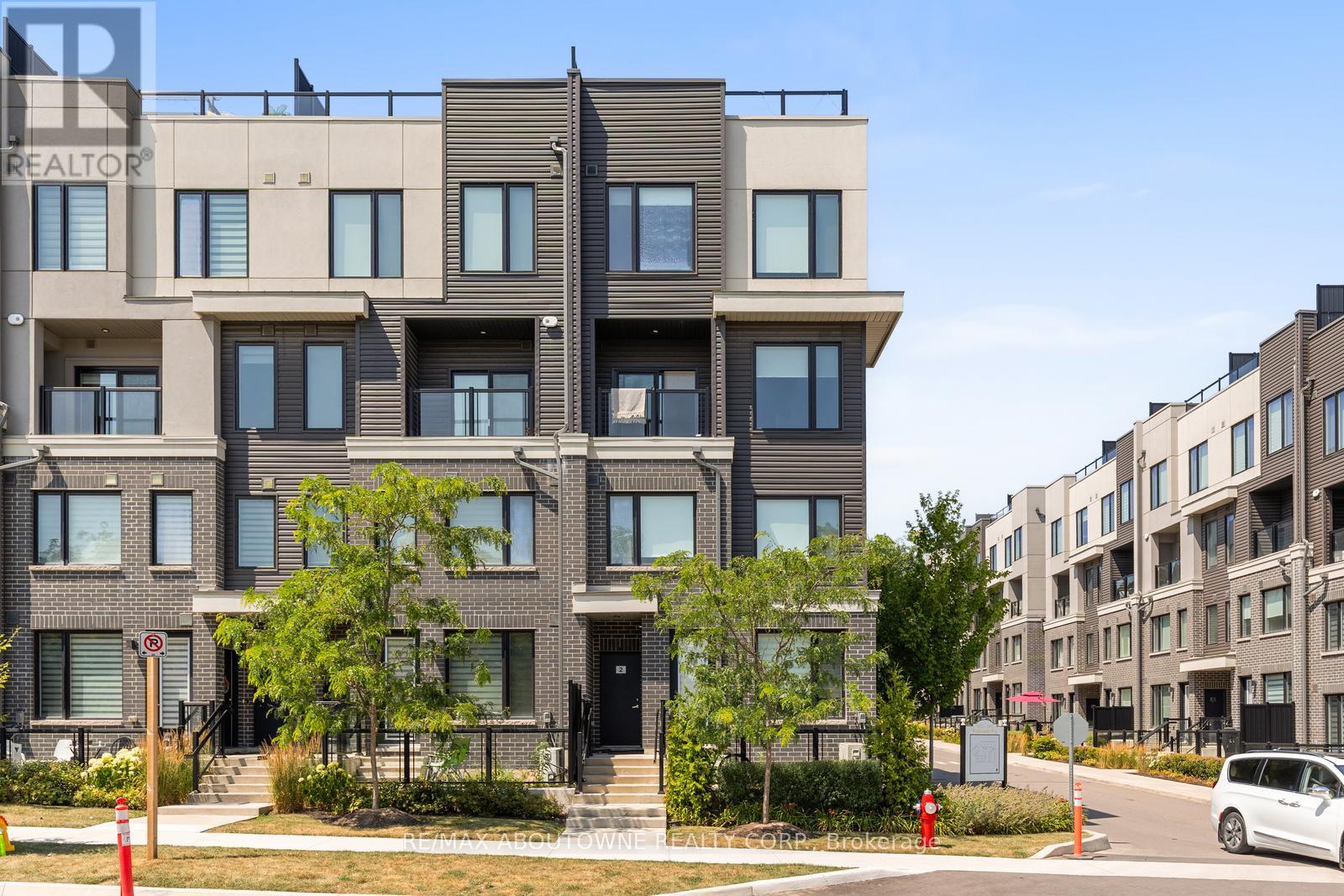602 - 10 Park Lawn Road
Toronto, Ontario
LIVE CLOSE TO THE WATERFRONT AT WESTLAKE VILLAGE IN THE HUB OF LAKESIDE LIVING. ENJOY A HEALTHY LIFESTYLE; WALK, JOG, ROLLERBLADE TO MANY PARKS. NEARBY SHOPPING: METRO, SHOPPERS DRUG MART, STARBUCKS. MINS TO TTC, GARDINER, QEW, 427, MIMICO GO STATION. 1 BEDROOM LAYOUT W/ SOUTH FACING VIEWS OF LAKE & HUMBER BAY PARK. STUNNING CLUB ENCORE SKY LOUNGE + FITNESS CENTRE ON THE 46TH FLOOR W/ STUNNING WATER & CITY VIEWS AMONG MANY OTHER AMENITIES. (id:60365)
2424 Coho Way
Oakville, Ontario
Welcome to 2424 Coho Way, a beautifully upgraded, carpet-free freehold townhome that blends style, function, and location in one of Oakville's most sought-after communities. This sun-filled home features 3 bedrooms, 2.5 baths, and a walkout basement to a private backyard deck, offering over 1,550 sq ft of total living space across three thoughtfully finished levels. Step into a refreshed kitchen (2023) with quartz countertops, stainless steel Samsung and Frigidaire appliances, and a designer tile backsplash. Enjoy hardwood flooring upstairs, piano-finish oak stairs, and a new laundry area (2023) all adding warmth and polish to the home's interior. The spacious primary suite features a walk-in closet and a 3-piece ensuite. The walkout lower level boasts a cozy family room, laundry, and interior garage access perfect for extra living space or entertaining. Ideally located near top-rated schools, parks, shopping, and major commuter routes, this home is a perfect fit for families, professionals, and savvy investors alike. (id:60365)
508 - 24 Hanover Road
Brampton, Ontario
Discover comfort, space, and style in this beautifully renovated approx. 1,050 sq ft condo at the prestigious Bellair Condos. This bright, open-concept suite features a spacious living and dining area, two generously sized bedrooms, a sun-filled den perfect for working from home, and two full bathrooms. The upgraded kitchen is a standout with quartz countertops, marble backsplash, pot lights, and ample cabinetry ideal for both everyday living and entertaining. Additional highlights include in-suite laundry and a separate storage room for extra convenience. Large, functional layout with natural light throughout, stylish, upgraded finishes, storage and one parking spot included with ample visitor parking. Well-managed, quiet building with 24-hour gated security. Live just steps to Brampton City Centre, Chinguacousy Park, transit: Chongakes Park should read Chinguacousy Park. Enjoy resort-style amenities including an indoor swimming pool, sauna, gym, tennis courts, party room, and more. Landlord is seeking quality tenants who will appreciate and care for this premium property. This is a rare opportunity to lease in a clean, secure, and highly desirable building don't miss it! (id:60365)
812 - 22 Tandridge Crescent
Toronto, Ontario
Welcome to this Beautiful, Bright, and spacious 3-bedroom, 2-bathroom townhome in a family-friendly community backing onto park and green space. This well-maintained home features a large open-concept living and dining area with walk-out to a private, fenced backyard, perfect for relaxing or entertaining. The first floor includes a versatile den ideal for a home office or additional living space. Modern, carpet-free flooring throughout provides a clean and updated look. Enjoy the convenience of a built-in garage plus an additional driveway parking spot. Recent upgrades include new windows and doors (2024) and roof (2019). Maintenance fees include water, internet, cable, landscaping, parking, roof, windows, and doors. Incredible location with TTC bus service at your doorstep providing direct access to Wilson Subway Station. Minutes to Highways 401 and 427, steps to Humber River trails, and close to schools, shopping, and restaurants. A fantastic opportunity for families, first-time buyers, or investors. (id:60365)
630 - 2 Eva Road
Toronto, Ontario
Welcome To West Village Etobicoke. A Luxury Condominium Development By Tridel! Located In The Heart Of Etobicoke. Minutes From The Airport, Downtown Shopping, Parks. Quick Access To Major Highways. Enjoy Dark Laminate Floors Throughout. Sleek Dark Kitchen With Granite Counters. Luxury Washroom. Breathtaking 2 Story Lobby. State Of The Art Gyn. Swim In The Indoor Pool, Sauna, Gym, Guest Suite 24-hour concierge. (id:60365)
49 Woodstream Drive
Toronto, Ontario
Welcome to 49 Woodstream Dr, Etobicoke! Beautiful freehold end-unit townhouse backing onto Humber River Ravine, offering privacy and nature views in a family-friendly neighbourhood. This bright 3-storey home features 3 spacious bedrooms, 3 bathrooms, and an open-concept living/dining area perfect for entertaining. The modern kitchen offers stainless steel appliances, ample cabinetry, and a walkout to your balcony for morning coffee overlooking green space. Generously sized primary bedroom with walk-in closet and ensuite bath. Enjoy the convenience of an attached garage with direct entry, upper-level laundry, and a finished lower level with walkout to your private backyard. Steps to schools, parks, Humber Trail, TTC, shopping, and major highways (427/401/407). Perfect for first-time buyers, young families, or investors looking for a move-in ready home in a sought-after Etobicoke location. (id:60365)
1009 - 335 Rathburn Road W
Mississauga, Ontario
Beautiful Large 2 Bedroom 2 Full Bath Condominium Nestled In The Heart Of Mississauga, City Centre. Spacious, Bright, Functional Layout, & Clear South View, Kitchen W/ Granite Countertops, Stainless Steel Appliances , Ensuite Laundry, Walkout To A Balcony From Living Room, Very Large Master Bedroom and a Full 4 Piece Bathroom W/Walk-in-Closet. Large2nd Bedroom W/Closet, Laminate thru-Out the Unit, Amenities - Exercise/Gym, Fitness Centre, Bowling Alley, Indoor Pool, Tennis, Walking Distance to Square One, Sheridan College, Mohawk/triOS College, YMCA, Central Library and City Centre Transit Terminal, Celebration Square, Many Restaurants and Quick Access to the 403/401 and the QEW (id:60365)
1004 Caldwell Avenue
Mississauga, Ontario
LOCATION , LUXURY AND LIFESTYLE!! This Stunning home has it all! nestled in the sought-after Lorne Park neighborhood, known for its serene ambiance and top-rated schools it can be your personal Paradise. Sitting on a rare available lot size of 80 *162.96 this home is all about modern living space that exudes warmth and style. The heart of the home features a stunningly renovated kitchen, complete with sleek cabinetry, high-end appliances, and elegant flooring that flows seamlessly throughout the main level, this kitchen is sure to impress. Main Level includes Dining Room, Living Room, Sun Room , 3 Bedrooms and 3 washrooms. Venture downstairs to find a versatile Walkout Basement that includes a spacious gym, an office room ideal for remote work, an additional bedroom and a full washroom, providing comfort for guests or family members. The outdoor space is equally captivating, with a beautifully landscaped backyard that boasts a sparkling pool perfect for summer gatherings and relaxation. . Enjoy the tranquility of Lorne Park while being conveniently located near parks, Schools and Port Credit. Dont miss your chance to own this exceptional property! (id:60365)
1404 - 95 La Rose Avenue
Toronto, Ontario
Welcome to 1404 - 95 La Rose Ave, a rarely offered penthouse suite in a desirable boutique building in the heart of Humber Heights. This spacious 2 bed, 2 bath unit offers a whopping 1156 SF of living space. Bright, open concept living and dining room with south-east exposure, filling the space with natural light and featuring two walk-outs to a large private balcony perfect for morning coffee or catching the evening sunset. Enjoy a functional eat-in kitchen, ensuite laundry, and no carpet throughout - just clean, modern laminate flooring. The bedrooms are generously sized, with the primary bedroom featuring a walk-in closet and ensuite bath. Tucked into a quiet, residential pocket, this building offers a peaceful retreat with quick access to everything you need. You're steps from the beloved La Rose Italian Bakery, and close to Royal York Plaza, local cafes, grocery stores, and dining. Outdoor enthusiasts will love the nearby James Gardens, Humber River trails, and numerous parks and bike paths. Convenient access to major highways, TTC, and Pearson Airport make commuting a breeze. Families will appreciate the proximity to excellent local schools, including All Saints Catholic School, Westmount Jr School, Richview Collegiate, and Father Serra Catholic School. Churches, community centres, and libraries round out this vibrant, well-established neighbourhood. This is a rare opportunity to lease a bright, well-appointed unit in a sought-after community. Come see what makes life at 95 La Rose so special! **All utilities included including Cable and Internet** (id:60365)
197 Quinlan Court
Milton, Ontario
Stunning Upgraded Rare Opportunity Home for Sale Exceptional Curb Appeal & Modern Luxury Located on a spacious 50-foot wide corner lot, This beautifully upgraded home offers a perfect combination of charm, modern sophistication, and exceptional functionality. With an abundance of natural light streaming through large windows, this property radiates warmth and elegance throughout. Property Features: Impressive Curb Appeal: Enhanced landscaping with a custom-built pavilion, interlock walkways, and a spacious patio, offering a beautiful and functional outdoor living space perfect for entertaining or enjoying quiet moments in your private yard.Private, Low-Maintenance Yard: The backyard is meticulously landscaped with mature trees and lush shrubbery, providing privacy and creating a serene retreat. The low-maintenance design ensures you canenjoy the beauty of nature without the hassle of upkeep.Fully Upgraded Interior: Featuring no carpets, only rich hardwood flooring and sleek, modern tiles throughout. Every inch of this home has been thoughtfully upgraded to provide both comfort and style. Gourmet Custom Kitchen: A true chefs dream, the custom kitchen includes high-end cabinetry, premium countertops, and new builder-grade lighting that elevate both the functionality and aesthetic appeal ofthis space. Bright & Airy Living Spaces: Expansive windows allow natural light to flood the home, creating bright,open spaces that flow seamlessly from room to room. The perfect backdrop for both everyday living andentertaining. Quiet, Low-Traffic Street: Situated on a tranquil street near the newly built Sherwood Community Centre, this home offers a peaceful setting with easy access to local amenities and recreational options.This upgraded gem offers the perfect blend of modern luxury and timeless appeal. With every detail meticulously updated, this home is ready for you to move in and enjoy. Don't miss the opportunity tomake this exquisite property yours! (id:60365)
4 - 3472 Widdicombe Way
Mississauga, Ontario
Absolutely Stunning End-Unit Townhome in the Highly Coveted Erin Mills Community! This beautifully maintained 2-bedroom, 3-bathroom home offers approximately 1,344 sq. ft. of bright and airy living space. The thoughtfully designed open-concept layout features distinct living and dining areas with a walk-out to a private balcony, perfect for relaxing or entertaining. The upgraded gourmet kitchen boasts stainless steel appliances, granite countertops, ceramic backsplash, and pot lights. As an end unit, the home benefits from ample natural light streaming in from multiple exposures. The third floor includes a spacious primary suite complete with his-and-hers closets and a 4-piece ensuite, as well as a generously sized second bedroom with its own 4-piece bath. Enjoy the convenience of stacked laundry on the bedroom level. Stylish laminate flooring runs throughout the second and third floors. Additional highlights include one underground parking space and a storage locker. Ideally located just minutes to Erindale GO Station, South Common Mall, public library, community centre, public transit, and easy access to Highway 403. (id:60365)
3 - 12 Gibson Avenue
Toronto, Ontario
Amazing rental opportunity located in North Etobicoke. The property is nestled in cottage like pocket available for your enjoyment. The property offers three bright and spacious sized bedrooms, one large 3 PC bathroom. The main level bedroom can be used as another living space or an office. This newly renovated unit comes equipped with a modern kitchen with sleek finishes, brand new stainless steel appliances, in suite laundry. The unit features modern laminate flooring throughout and an open concept kitchen with lots of natural light. The property is close to all amenities including public transit, Costco, Walmart, Food Basics, Shoppers Drug Mart, schools and is minutes away from the highways 400/401. (id:60365)













