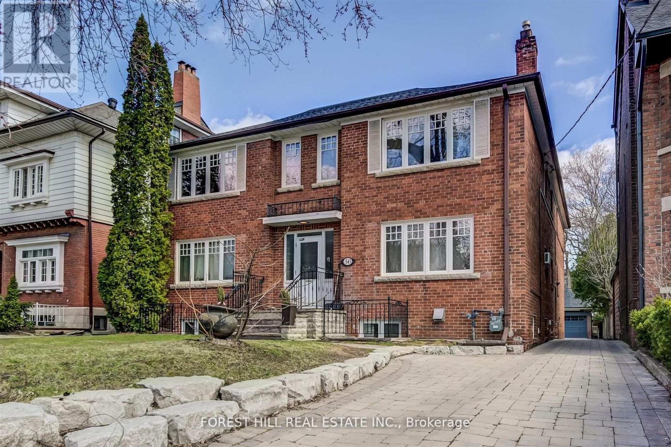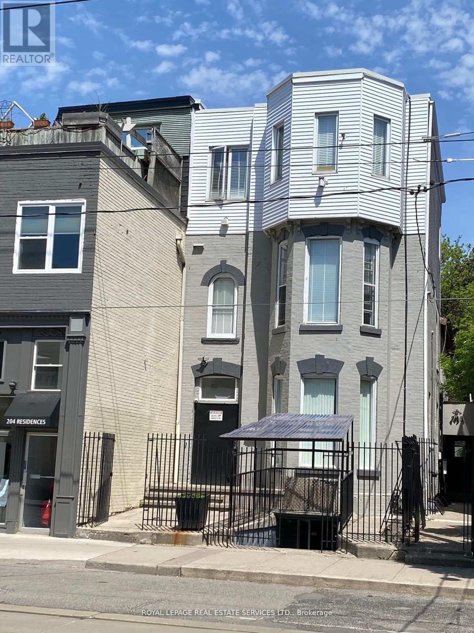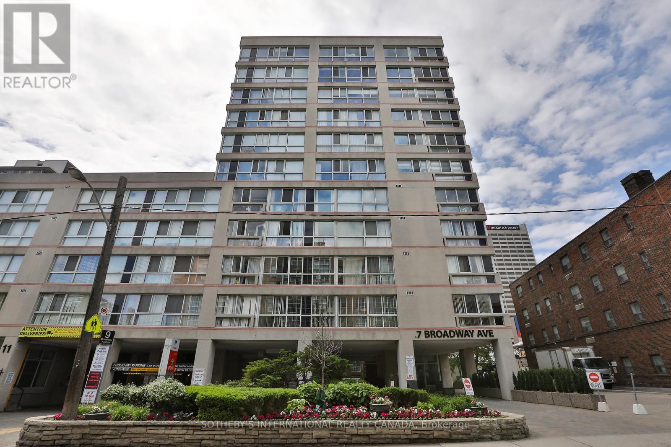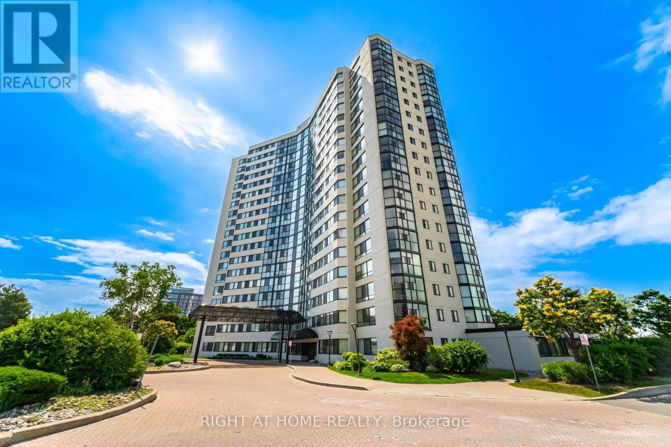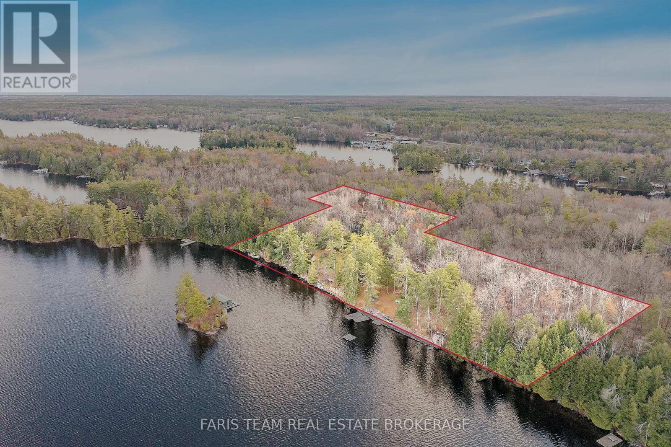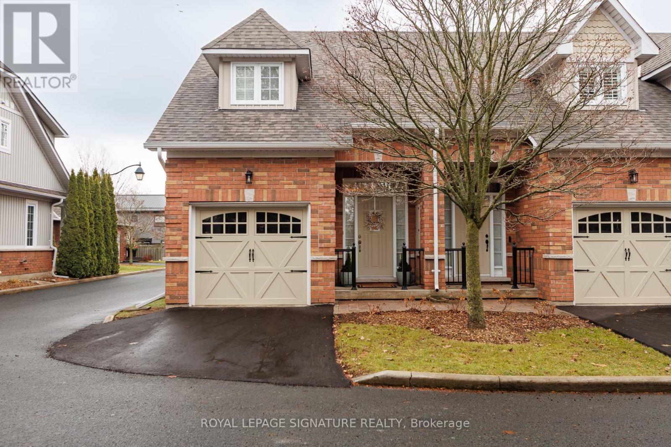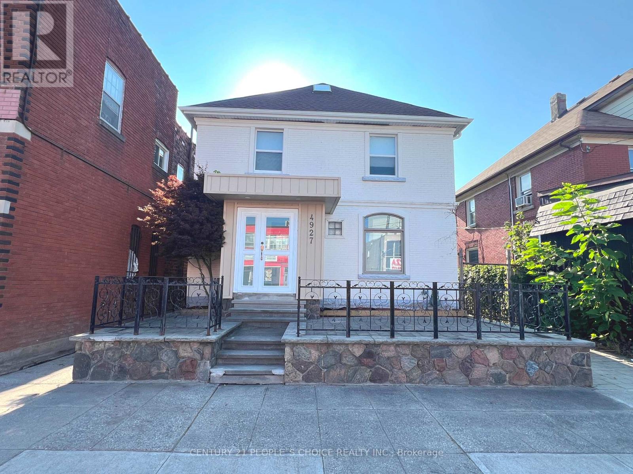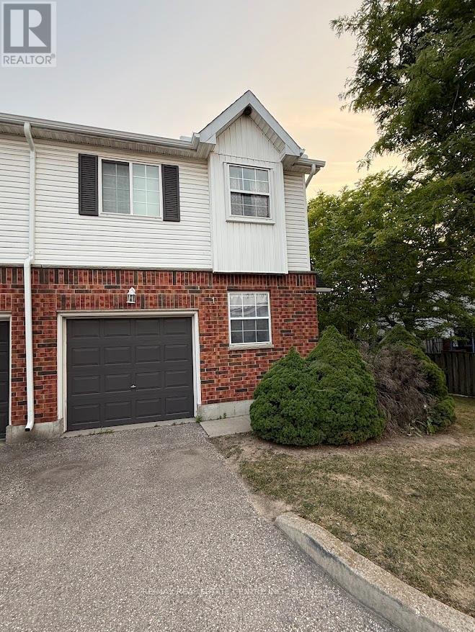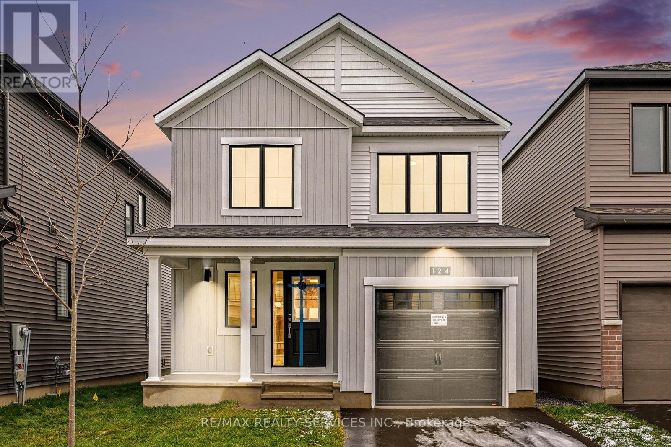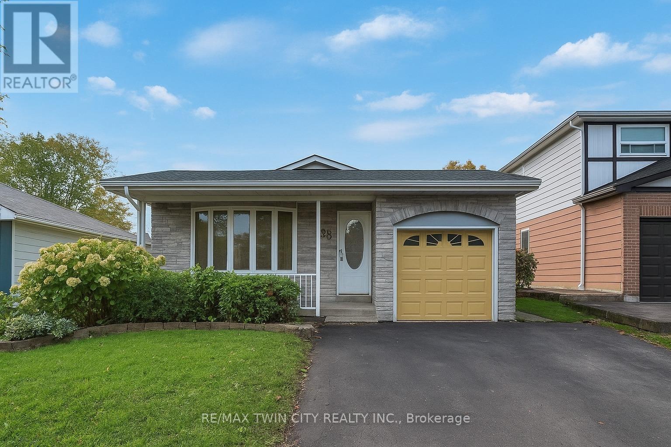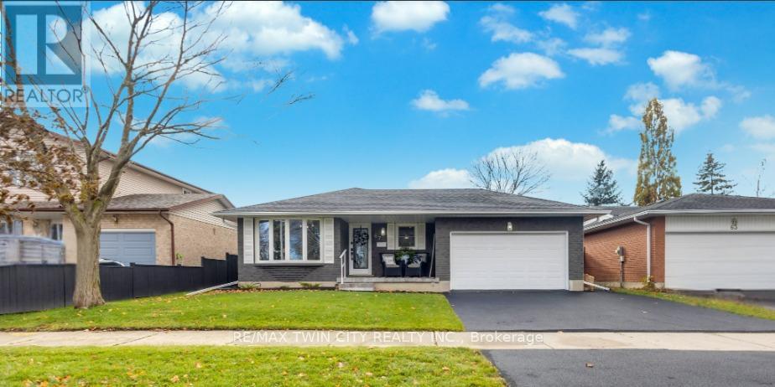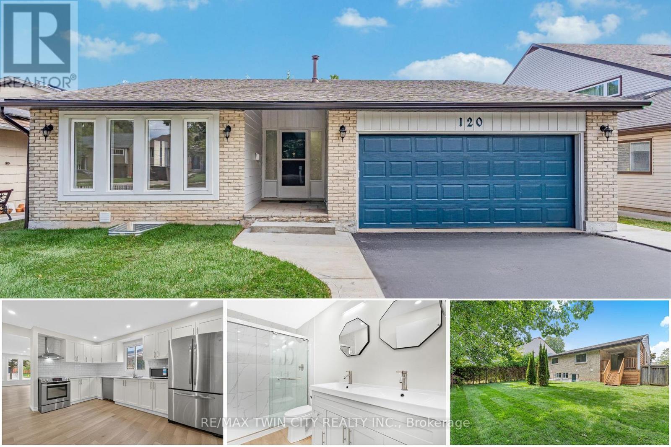B - 345 Walmer Road
Toronto, Ontario
Spacious Open Concept Bachelor unit in the coveted Casa Loma neighbourhood. Features an Eat-in kitchen with a granite countertop, plenty of storage and a large window. The living space is open concept with great dimensions allowing many different furniture setups. Walk score 87with St Clair West/Dupont subway within walking distance. It is an excellent location with parks, ravines, and everyday conveniences nearby. Coin-operated laundry and common use of the backyard. (id:60365)
104 - 206 Carlton Street
Toronto, Ontario
Great Opportunity To Rent A Nice Room, Prime Old Cabbagetown 3-Storey Property. All-Inclusive:High Speed Internet, All Utilities, Laundry Room, Modern Kitchen & Bathroom. Desirable Downtown Living, Step To TTC, Minutes To Subway, Coffee Shop, Restaurants, Supermarket, Hospital, All Amenities. Cleaner Comes Once a Week For Cleaning Of Kitchen, Bathroom, And Common Area. 2 Bath& 1 Kitchen Shared by Tenant on The Same Floor. On the Main floor. (id:60365)
1003 - 7 Broadway Avenue
Toronto, Ontario
Rarely Available !!! Gorgeous, Spacious 2 Bedroom, 2 Bathroom Sub Penthouse condo living at 7 Broadway. This is it, all the advantages of condo living without having to downsize, approx. 1400sqft . This Suite features 10 ft Ceilings, Brand new Hardwood floors, Eat in Kitchen, Spectacular city views, Bright and Airy open concept living. Everything is at your doorstep, Restaurants, Entertainment, Top ranking Schools, Parks, transit, Future LRT, and so much more. (id:60365)
208 - 1360 Rathburn Road E
Mississauga, Ontario
Welcome to this bright, spacious corner suite offering 1,115 sq. ft. of comfortable living space and a fantastic, functional layout.Amazing view of the greenery. Perfect for first-time buyers, downsizers, or investors/flippers - simply bring your vision and transform this into your dream home!Enjoy a sun-filled living and dining area, large windows with stunning views, and tons of potential throughout.Located in a well-managed building with great amenities and an unbeatable location - just steps to Rockwood Mall, public transit, schools, parks, and minutes to Square One, Sherway Gardens, Pearson Airport, major highways (QEW, 427, 401), Dixie GO Station, Trillium Hospital, and top restaurants.Includes 1 parking space and 1 locker.Condo fees cover all utilities: Heat, Hydro, Water, A/C, Xfinity TV, and 1 GB Internet - amazing value!Don't miss this opportunity to own a spacious home with incredible views and endless potential! (id:60365)
29 Island 26 Lm
Gravenhurst, Ontario
Top 5 Reasons You Will Love This Property: 1) Set on an extraordinary 11-acre private island with 800' of pristine Lake Muskoka shoreline, this rare offering delivers unmatched seclusion and tranquility on one of Ontario's most sought-after lakes 2) Once home to the iconic Glen Echo Lodge (1898-2003), the property is steeped in history, with original cabins, nostalgic pathways, and a preserved heritage footprint that creates an enchanting, storybook atmosphere 3) The CW-8 commercial zoning provides incredible flexibility, ideal for creating a multi-generational family compound, reimagining a boutique retreat, or designing a luxury island estate tailored to your vision 4) Seven cabins, five already refurbished, are complemented by bathroom, a laundry building, a workshop, docks, and a lakeside patio, allowing you to enjoy the island immediately while exploring future enhancements or development plans 5) Granite outcrops, gentle elevation, natural fields, and sweeping lake vistas set the stage for a truly classic Muskoka landscape, with an elevated deck and picturesque shoreline that make every moment feel like a retreat. (id:60365)
106 - 300 D'arcy Street
Cobourg, Ontario
Tucked within the desirable Dunbar Gardens community, this beautifully maintained end-unit townhome offers comfort, convenience, and style. From the moment you step inside, you'll appreciate the 9-foot ceilings and hardwood floors on the main level, and the inviting open concept layout. The bright kitchen and dining area lead to a private patio area, perfect for morning coffee or quiet evenings outdoors. Enjoy the convenience of inside access from the attached garage and a finished lower-level rec room ideal for family gatherings, hobbies, or a home office. Upstairs, two generous bedrooms include a spacious primary suite complete with a walk-in closet and 3-piece ensuite. Thoughtfully cared for and move-in ready, this exceptional home offers a low-maintenance lifestyle just minutes from Cobourg's vibrant downtown, beach, shops, and dining. (id:60365)
4927 Victoria Avenue
Niagara Falls, Ontario
Located in the heart of the tourist area, this fully renovated and upgraded 2.5-storey property (Zoning GC - details attached) sits on a spacious 38.5 ft x 120 ft lot and features two separate units, each with 2 bedrooms, a living area, and a private entrance, plus a versatile Great Room on the third floor. The full basement includes a separate side entrance and a new sump pump, while recent upgrades include high-end kitchens with stainless steel appliances, modern washrooms with standing showers, a new shingled roof over new base plywood (2020), custom solid iron grills on basement windows and door. With zoning that permits multiple uses, including Airbnb, the property offers strong income potential. It is conveniently located steps from bus stops and the GO Station, and close to the Falls, entertainment areas, the University of Niagara Falls (4342 Queen St), the Niagara River, and the bridge to the USA. (id:60365)
1 - 185 Highland Crescent
Kitchener, Ontario
This bright and modern, fully furnished corner end unit townhouse offers approximately 1,500 sq. ft. of stylish living space, bathed in natural light. The unique layout features a private master suite on its own level, plus two additional generously sized bedrooms, perfect for both comfort and privacy. An open concept kitchen and family room create the ideal space for entertaining, while the fully finished recreation room provides even more living space for your family's needs. Step outside to a beautiful backyard for fresh air and relaxation. The kitchen comes equipped with stainless steel appliances, fridge, stove, dishwasher, and over-the-range microwave. Located in a vibrant, family-friendly neighborhood, you're just minutes from the expressway, Boardwalk Shopping Centre, libraries, schools, and countless amenities. The University of Waterloo and Wilfrid Laurier University are only a short drive away, with shopping malls and bus stops conveniently close. A modern home with location, comfort, and style. Come see it before it's gone! This sought-after, well-managed complex is located in one of the area's most desirable neighborhoods. Option to rent it furnished or unfurnished. (id:60365)
124 Tonic Crescent
Ottawa, Ontario
Brand New, Never Lived-In Detached House by Mattamy Home in the highly sought-after Kanata neighborhood offering 1880 sq. ft. of beautifully designed living space offering 3 bedrooms and 3 washrooms. The main floor boasts a formal dining area that can also serve as a den, a spacious great room with an electric fireplace, and an open-concept kitchen featuring quartz countertops and brand-new stainless steel appliances, complemented by a cozy breakfast area. Hardwood flooring throughout the main level and premium oak stairs add to the home's modern charm. The second floor includes a large primary bedroom with a 4-pc ensuite and walk-in closet, along with two additional generous-sized bedrooms and convenient second-floor laundry. Enjoy direct garage access from inside the home, abundant natural light, and a super-bright interior throughout. This fully upgraded property offers ample storage space, energy-efficient windows, and is situated in a family-friendly, thriving community close to top-rated schools, parks, shopping, and all major amenities. Available for immediate occupancy-perfect for tenants seeking comfort, convenience, and luxury. (id:60365)
88 Glen Lake Crescent
Kitchener, Ontario
Welcome to 88 Glen Lake Crescent, Kitchener: A Stunning Legal Duplex Bungalow with a Backyard Oasis, Perfectly situated in a sought-after, family-friendly neighbourhood, this residence offers a rare combination of income potential and resort-style living. The home welcomes you with a bright, open-concept design with a carpet-free interior showcasing a spacious living and dining areas, bathed in natural light through a charming bay window, enhanced by California shutters and modern lighting fixtures. The kitchen features classic solid wood cabinetry paired with contemporary hardware and ample storage. 3 generous bedrooms, each designed with comfort in mind, while your own laundry at main level. The fully finished legal basement duplex with a separate private entrance is perfect for extended family, guests or rental income. If desired, direct access from the main kitchen area can easily be added. This newly finished, never-lived-in lower level boasts 2 spacious bedrooms, 3pc bathroom, a Recreation room, all brightened by full-sized egress windows, A second kitchen with brand-new SS Appliances and separate laundry. Step outside to your own backyard paradise: The expansive 45' x 174' lot offers 18' x 36' in-ground pool, surrounded by premium rubbercrete finishing (2021), a new pool liner (2022) and a sun-drenched wooden deck perfect for lounging. The pool has been professionally opened, closed each season, with regular pump operation, chemical upkeep to maintain water quality, The seller has not personally used it, so cannot guarantee its functionality. Additional highlights include a single-car garage with a new epoxy-coated floor and a double-wide asphalt driveway (2022). Location is ideal, as this home is close to top-rated schools, shopping, public transit, parks and trails. Whether you're seeking a dream home with a resort-style backyard or a smart investment property with income potential, this delivers it all. Don't miss your chance, schedule your showing today. (id:60365)
67 West Acres Crescent
Kitchener, Ontario
Welcome to 67 West Acres Crescent, Kitchener: a home that captures your heart the moment you arrive. Nestled in an amazing, family-friendly neighbourhood, this beautifully maintained backsplit offers lush landscaping and stunning curb appeal. The brand-new rubber driveway (2025) offers durability and easy maintenance. With parking for 4 vehicles (2-car garage + 2 driveway spaces), convenience is built right in. Step inside the welcoming foyer, where thoughtful design begins to unfold. The modern kitchen, equipped with 2025 stainless steel appliances, offers ample cabinetry. Adjacent is the oversized dining area, perfect for hosting family dinners, festive celebrations and memorable meals. A few steps down is the cozy-yet-spacious living room featuring a party-sized layout ideal for large gatherings or family movie nights. The wood-burning fireplace adds charm (note: never used by the owners). This level also includes a convenient 3-pc bathroom and laundry area. All light fixtures were updated in 2025. A few steps up, you'll find 3 beautifully organized bedrooms. The primary bedroom offers direct access to a 4-pc bathroom, designed in a Jack-and-Jill style. The additional bedrooms are generously sized. The fully finished basement features a huge rec room, along with another bonus room offers flexible use as an office or hobby area. A large crawl space provides exceptional storage. Furnace, Water softener and AC are brand new (2025). Step outside to your private retreat: a fully fenced backyard with a freshly painted fence and a brand-new deck (2025). Whether you're hosting summer BBQs, gardening or relaxing, this outdoor space is designed for enjoyment and comfort. sump pump and Vinyl siding were replaced in 2025. Located in a safe, family-focused neighbourhood, close to top-rated schools, all major amenities, Minutes to Costco, Boardwalk plaza, Forest Heights Pool, & Highway7/8. This house check all boxes. Book your showing today and make this your forever Home. (id:60365)
120 Westheights Drive
Kitchener, Ontario
Welcome to 120 Westheights Drive, Kitchener - A Rare Legal Duplex with an Accessory Apartment in a Sought-After Community! Set on a 50 x 110 ft lot in the heart of Kitchener, this beautifully renovated (2025) detached bungalow offers unmatched versatility & value. Whether you are searching for the perfect family home, a multi-generational retreat or an income-generating investment, this property is designed to exceed expectations. Top Reasons to Make This Your Forever Home:1) Main Floor Primary Residence: The main floor has been thoughtfully updated with brand-new flooring (2025), fresh paint throughout & modern pot lights. The spacious living room features a wall of windows that fills the space with natural light. The kitchen features white cabinetry, SS Appliances (2024) & generous counter space. This level also offers 3 large bedrooms & Completing the main floor are 2 bathrooms: a modern 3pc bathroom & a convenient 2pc bathroom. 2) Lower Level: Income & Flexibility: Completely finished in 2025, the lower level has 2 separate living units: Legal Duplex Unit: Boasts a full kitchen, two modern 3-piece bathrooms, in-suite laundry & two large bedrooms with oversized windows. Accessory Apartment: Ideal for extended family or personal use, this inviting space features a kitchenette, cozy Rec room, 3pc bathroom & laundry hook-up with large windows. 3) Outdoor Living: The backyard is perfect for both relaxation & entertaining, featuring a spacious deck & fresh new sod. It is an ideal setting for kids, pets or summer gatherings. 4) Privacy at Its Best: With no rear neighbours & mature trees, you will enjoy exceptional privacy & a peaceful, natural backdrop. 5) Prime Location: This home is just a few mins from Highland Hills Mall, top-rated schools, trails, parks, Sunrise Shopping Centre & quick highway access. Everything you need is within easy reach. This is more than just a home; it is a smart investment with long-term value. Book your private showing today! (id:60365)

