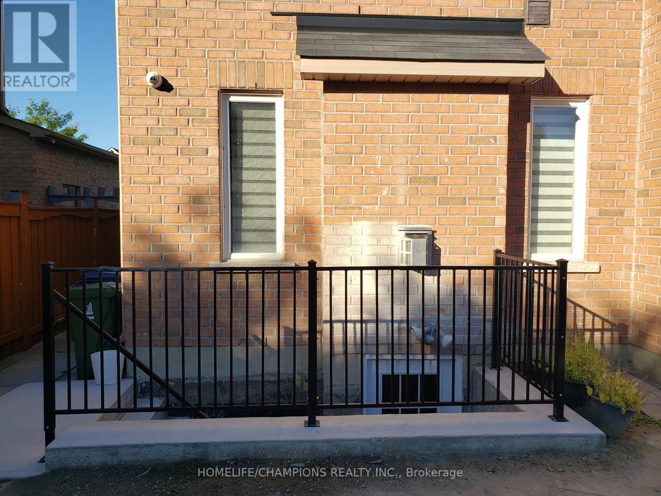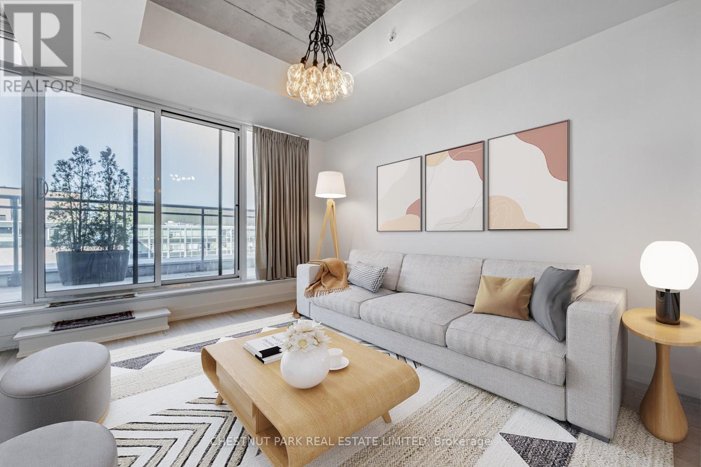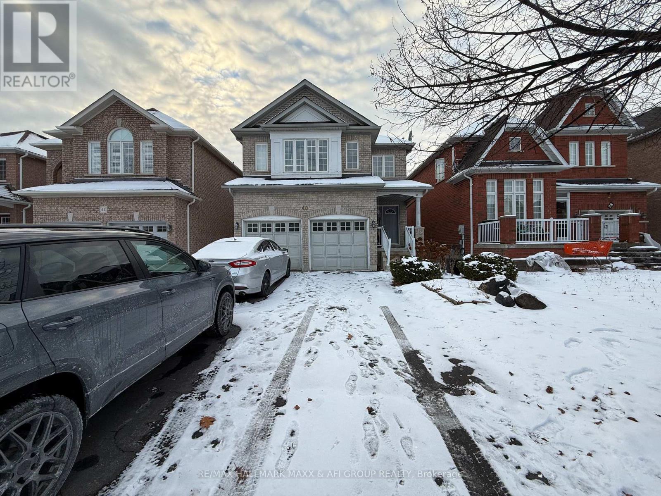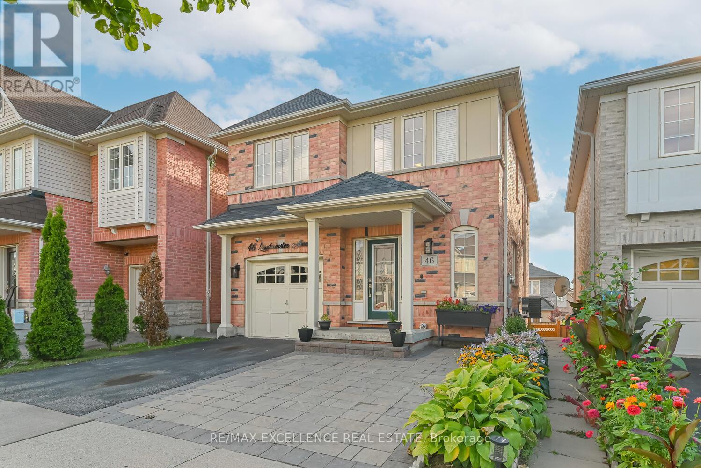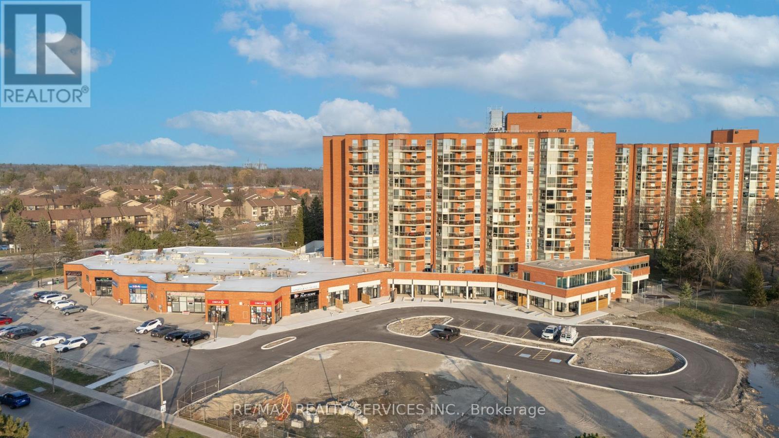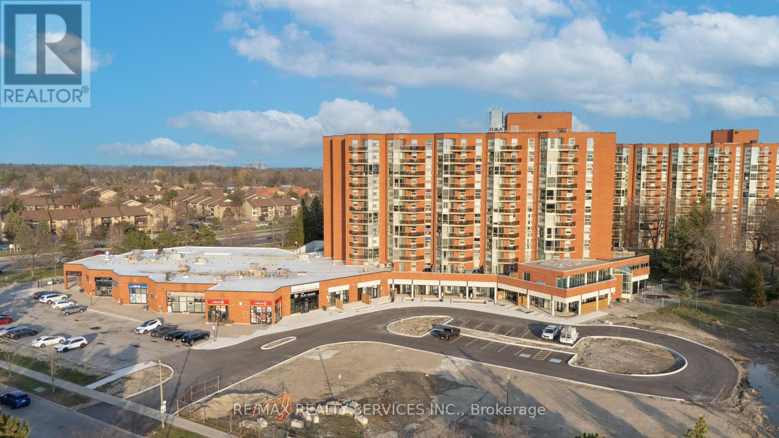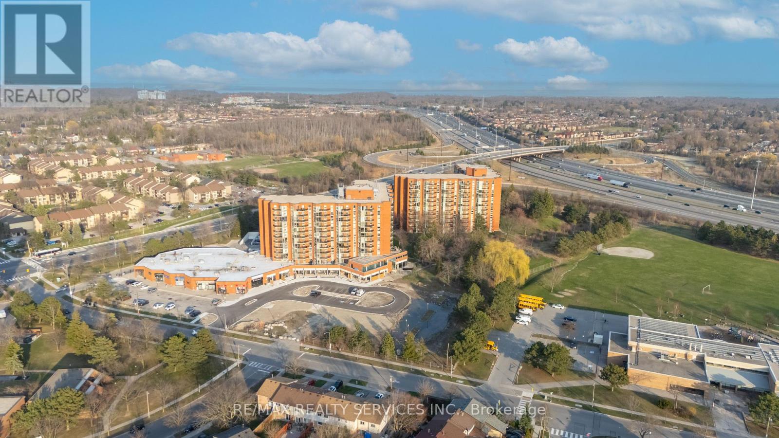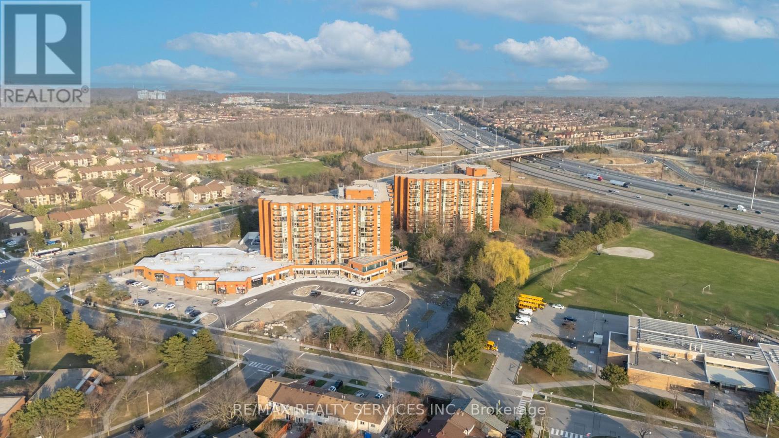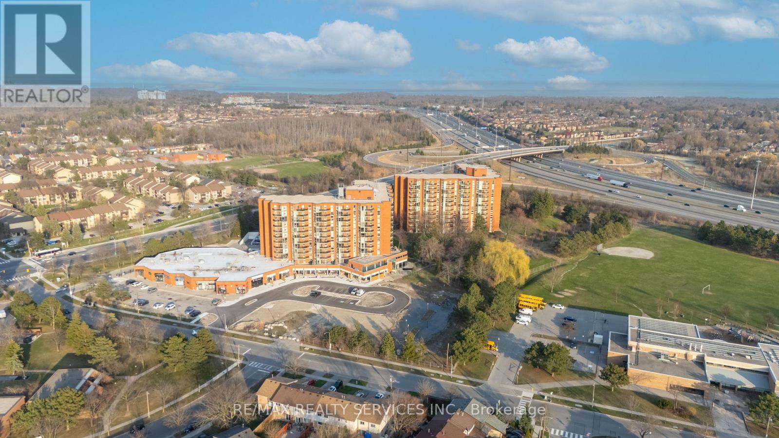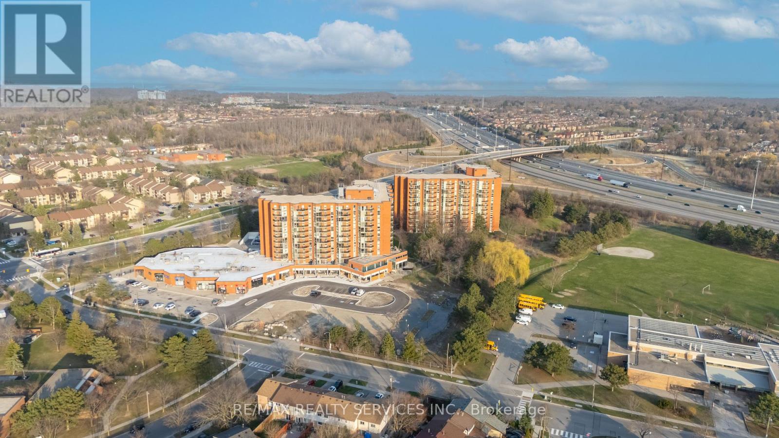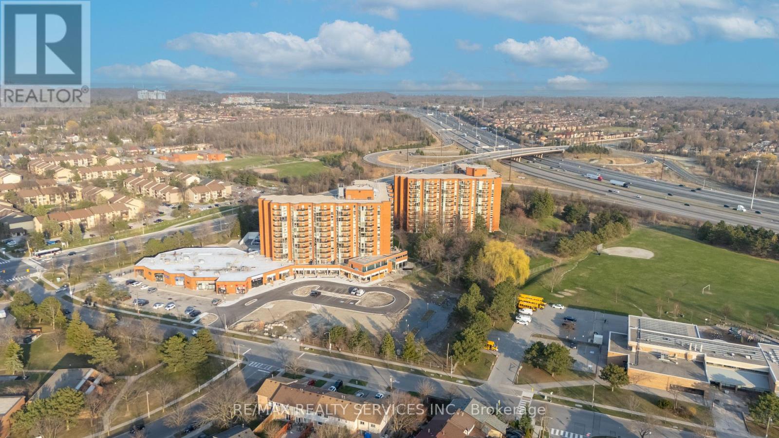Bsmt - 7 Archimedes Court
Toronto, Ontario
New Legal and bright Basement apartment Near to University of Toronto Scarborough campus/ Centennial college and hwy401Near to all shopping and grocery stores Ideal for small family/working professional/Students (id:60365)
605 - 665 Kingston Road
Toronto, Ontario
Rent-Controlled 1 Bedroom Plus Den With Parking & Storage Locker In Well-Managed Boutique Condo Mid-Rise In The Beaches. Functional Layout With Large Bedroom Closet and Spacious Den, Perfect For A Home Office. Modern Finishes, 9' Concrete Ceilings, Stone Counters, Built-In & Stainless Steel Appliances, Full-Size Laundry. Large Terrace with Natural Gas Hook-Up and Hose Bib, Perfect For Entertaining. The Big Carrot (Organic Grocery Store) Located On Ground Level. 503 Downtowner Streetcar & 64 Main Bus at Doorstep, GO Danforth & Main Subway In <1Km. Peaceful Walk Down Glen Stewart Ravine Or Mature Treed Streets To Queen Street & Boardwalk. Short Walk To Kingston Village Featuring New YMCA, Eclectic Cafes, Restaurants, Shops & Health Services. Available. (id:60365)
40 Chatterson Street
Whitby, Ontario
A charming 4-bedroom home situated in one of the area's most desirable neighbourhoods. It offers a bright kitchen with stainless-steel appliances and a walkout to a spacious deck that overlooks a fully fenced backyard. The layout is generous and well-designed, providing comfortable everyday living. Ideally located close to schools, a public library, community centre, shopping, transit, and a nearby park with a splash pad. (id:60365)
767 Phillip Murray Avenue
Oshawa, Ontario
Discover the charm and quality of this fully renovated 1960s bungalow, perfectly situated on a 50' x 105' lot, minutes away from Lake Ontario. This isn't just a house; it's a completely reimagined living experience, blending vintage character with top-tier, modern luxury. Every detail has been meticulously selected, featuring custom cabinetry, designer lighting, and premium flooring throughout. A chef's dream kitchen equipped with top-of-the-line, high-end stainless steel appliances and stunning solid-surface countertops. 2 spa-like baths with custom tile work & modern fixtures. Enjoy the peace of mind that comes with brand-new infrastructure, including updated electrical, plumbing, and HVAC systems. The primary bedroom now features a new sliding glass door that provides direct access to the brand-new deck, patio, and spacious backyard. A beautifully finished, separate living space awaits the extended family, guests, or as a high-value rental unit for supplementary income. The suite offers its own dedicated entrance, full kitchen, living area, and a spacious bedroom and bath, ensuring privacy and independence. Direct entry point into the main house from the attached garage give access to both the upper and lower levels, alongside a separate laundry area with shared access from either floor. And there is a separate laundry area in the suite should you wish to install a second set of laundry appliances. The fully fenced lot provides for gardening, entertaining, or future expansion with a garden suite or she-shed, or simply for enjoying privacy. Convenient to downtown shops, restaurants, parks, and essential amenities, all while residing on an established street. Don't miss the chance to experience the perfect blend of space, quality, and income potential. Schedule a private viewing today! (id:60365)
46 Lloydminster Avenue
Ajax, Ontario
Absolutely Stunning Detached Home with Finished Walkout Basement & Separate Entrance! Located in a high-demand area of Ajax, just minutes from Hwy 401, parks, schools, and all major amenities. Nestled on a beautifully landscaped lot featuring elegant interlocking and vibrant flower beds, this home offers fantastic curb appeal and outdoor charm. Bright, functional layout with no carpet throughout. The spacious, family-sized kitchen boasts brand-new cabinets and a walkout to a large deck-perfect for entertaining. An elegant oak staircase leads to the upper level, featuring a luxurious primary suite with walk-in closet and upgraded ensuite, plus two generous bedrooms and an additional full washroom. A spacious laundry room completes the upper level for added convenience. The finished walkout basement includes a rental-ready suite with kitchen, washroom, and combined living/bedroom-ideal for extra income or multi-generational living. A perfect blend of style, comfort, and functionality. Don't miss this gem! All information as per seller. (id:60365)
#9 - 30 Dean Park Road
Toronto, Ontario
Stunning newly converted residential suites at 30 Dean Park Rd. Modern, Fully Furnished, 10' High Ceilings and Turnkey! Each unit features contemporary finishes, new kitchens & baths, quality appliances, and TV included. Steps to Rouge National Park, TTC, schools, UFT (Scarborough Campus) and shopping, with easy Hwy 401 access. Ideal for investors or end-users seeking effortless living. (id:60365)
#10 - 30 Dean Park Road
Toronto, Ontario
Stunning newly converted residential suites at 30 Dean Park Rd. Modern, Fully Furnished, 10' High Ceilings and Turnkey! Each unit features contemporary finishes, new kitchens & baths, quality appliances, and TV included. Steps to Rouge National Park, TTC, schools, UFT (Scarborough Campus) and shopping, with easy Hwy 401 access. Ideal for investors or end-users seeking effortless living. (id:60365)
#6 - 30 Dean Park Road
Toronto, Ontario
Stunning newly converted residential suites at 30 Dean Park Rd. Modern, Fully Furnished, 10' High Ceilings and Turnkey! Each unit features contemporary finishes, new kitchens & baths, quality appliances, and TV included. Steps to Rouge National Park, TTC, schools, UFT (Scarborough Campus) and shopping, with easy Hwy 401 access. Ideal for investors or end-users seeking effortless living. (id:60365)
#7 - 30 Dean Park Road
Toronto, Ontario
Stunning newly converted residential suites at 30 Dean Park Rd. Modern, Fully Furnished, 10' High Ceilings and Turnkey! Each unit features contemporary finishes, new kitchens & baths, quality appliances, and TV included. Steps to Rouge National Park, TTC, schools, UFT (Scarborough Campus) and shopping, with easy Hwy 401 access. Ideal for investors or end-users seeking effortless living. (id:60365)
#8 - 30 Dean Park Road
Toronto, Ontario
Stunning newly converted residential suites at 30 Dean Park Rd. Modern, Fully Furnished, 10' High Ceilings and Turnkey! Each unit features contemporary finishes, new kitchens & baths, quality appliances, and TV included. Steps to Rouge National Park, TTC, schools, UFT (Scarborough Campus) and shopping, with easy Hwy 401 access. Ideal for investors or end-users seeking effortless living. (id:60365)
#5 - 30 Dean Park Road
Toronto, Ontario
Stunning newly converted residential suites at 30 Dean Park Rd. Modern, Fully Furnished, 10' High Ceilings and Turnkey! Each unit features contemporary finishes, new kitchens & baths, quality appliances, and TV included. Steps to Rouge National Park, TTC, schools, UFT (Scarborough Campus) and shopping, with easy Hwy 401 access. Ideal for investors or end-users seeking effortless living. (id:60365)
#2 - 30 Dean Park Road
Toronto, Ontario
Stunning newly converted residential suites at 30 Dean Park Rd. Modern, Fully Furnished, 10' High Ceilings and Turnkey! Each unit features contemporary finishes, new kitchens & baths, quality appliances, and TV included. Steps to Rouge National Park, TTC, schools, UFT (Scarborough Campus) and shopping, with easy Hwy 401 access. Ideal for investors or end-users seeking effortless living. (id:60365)

