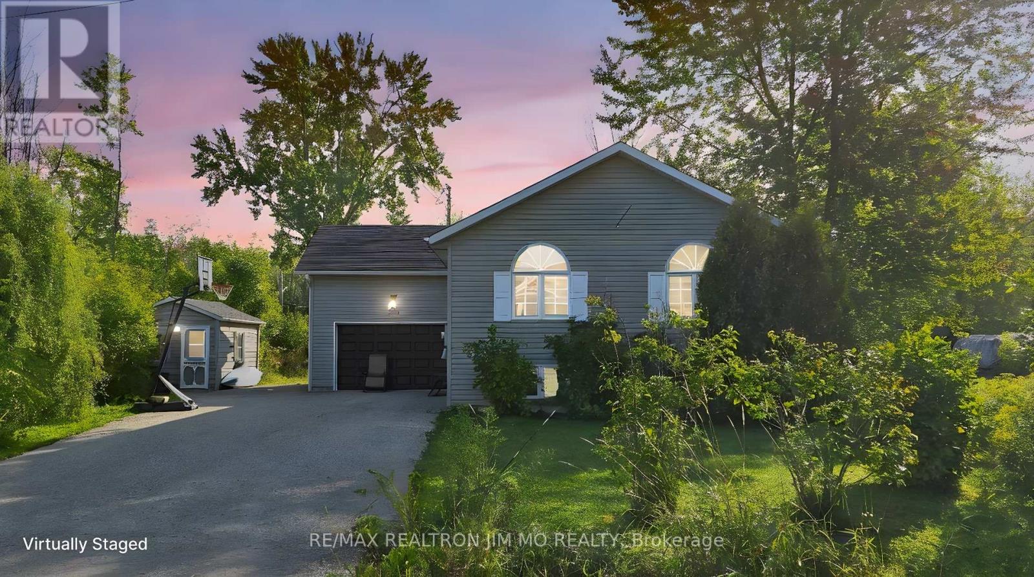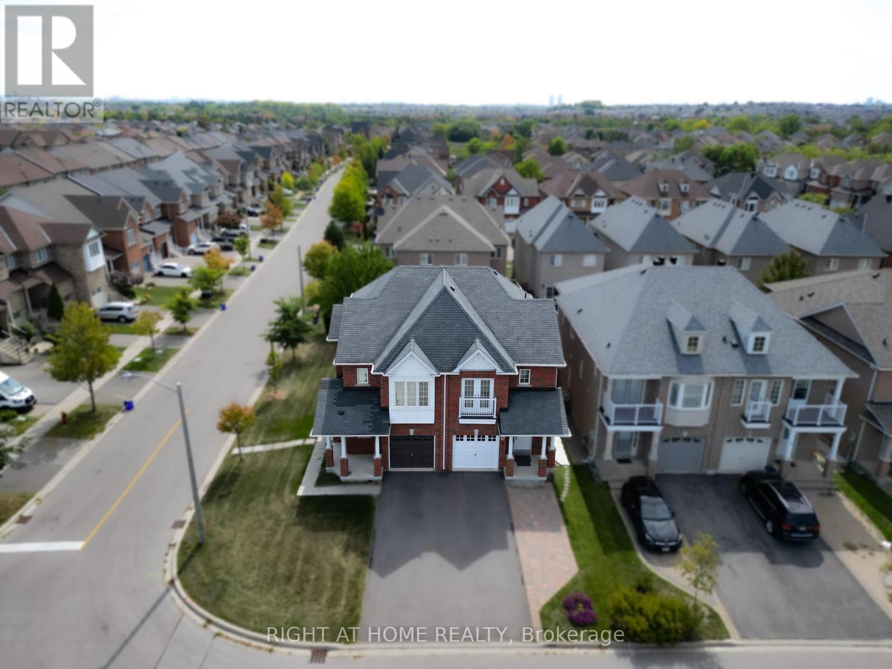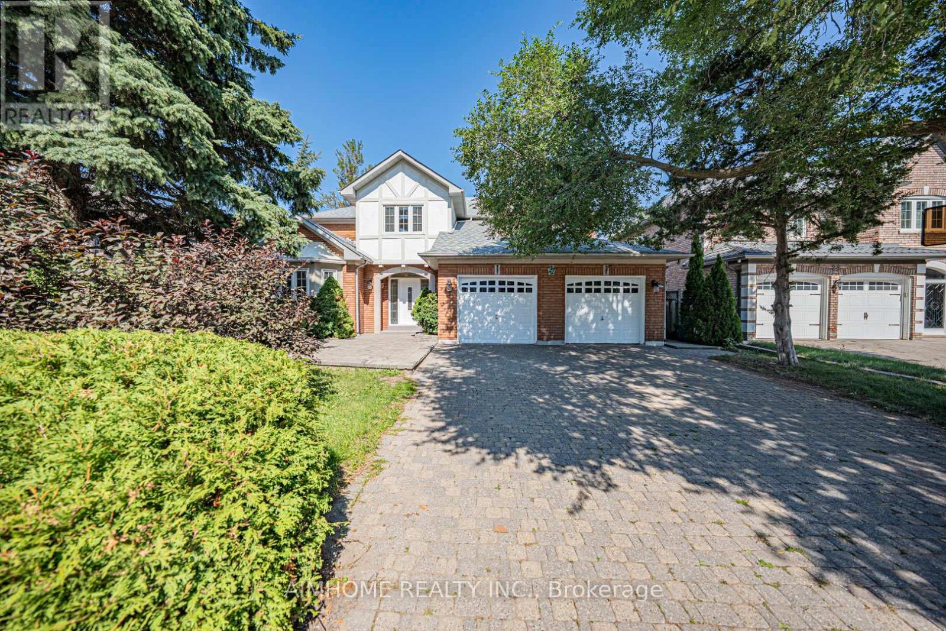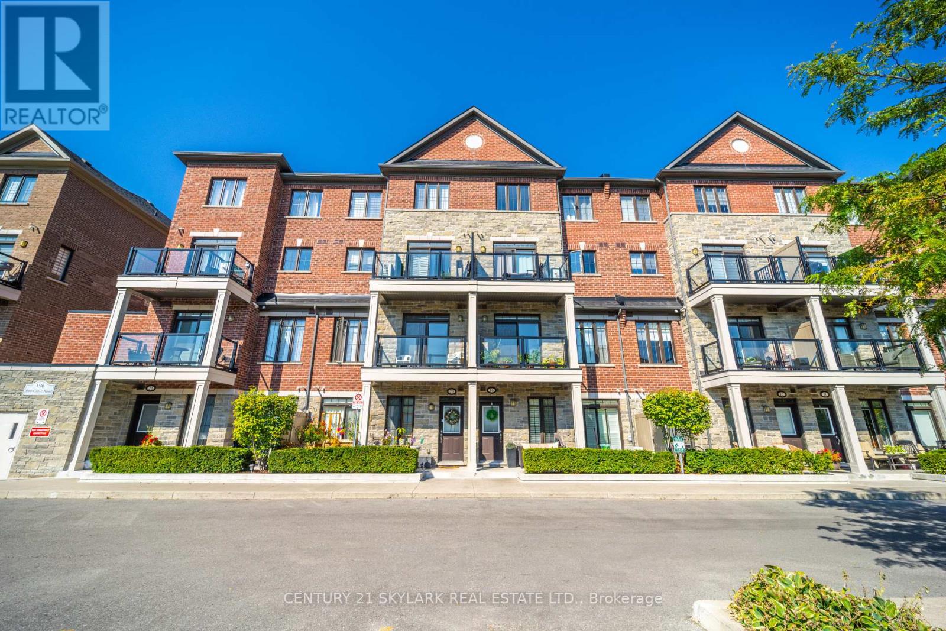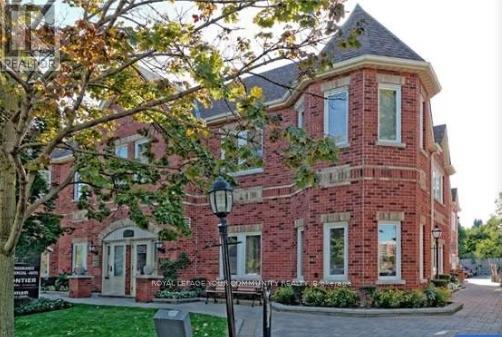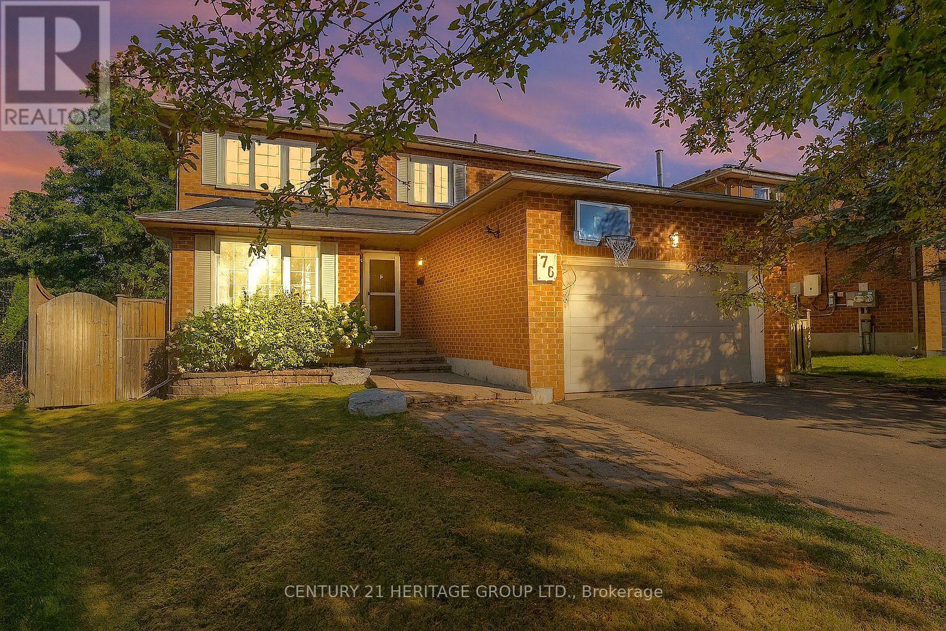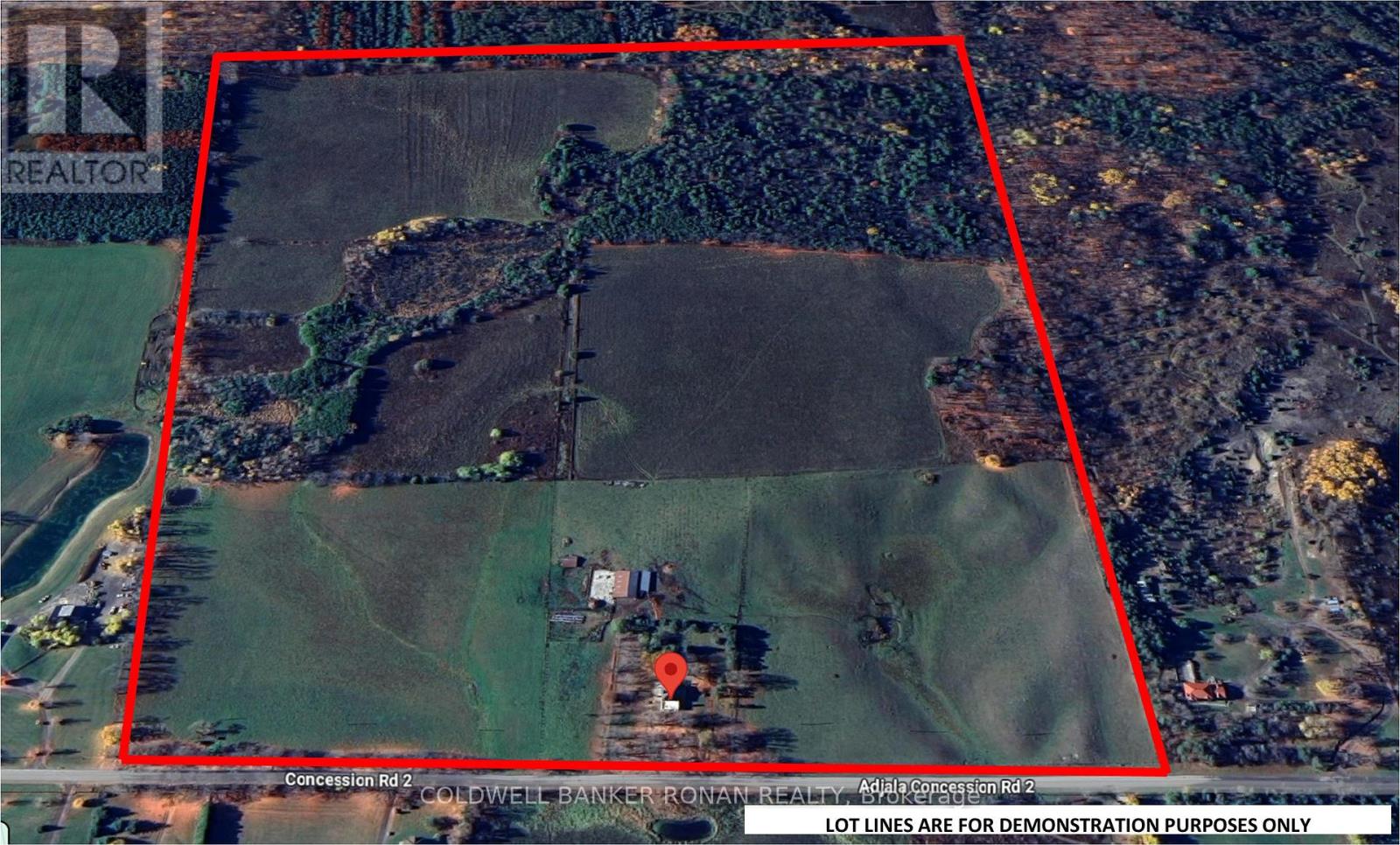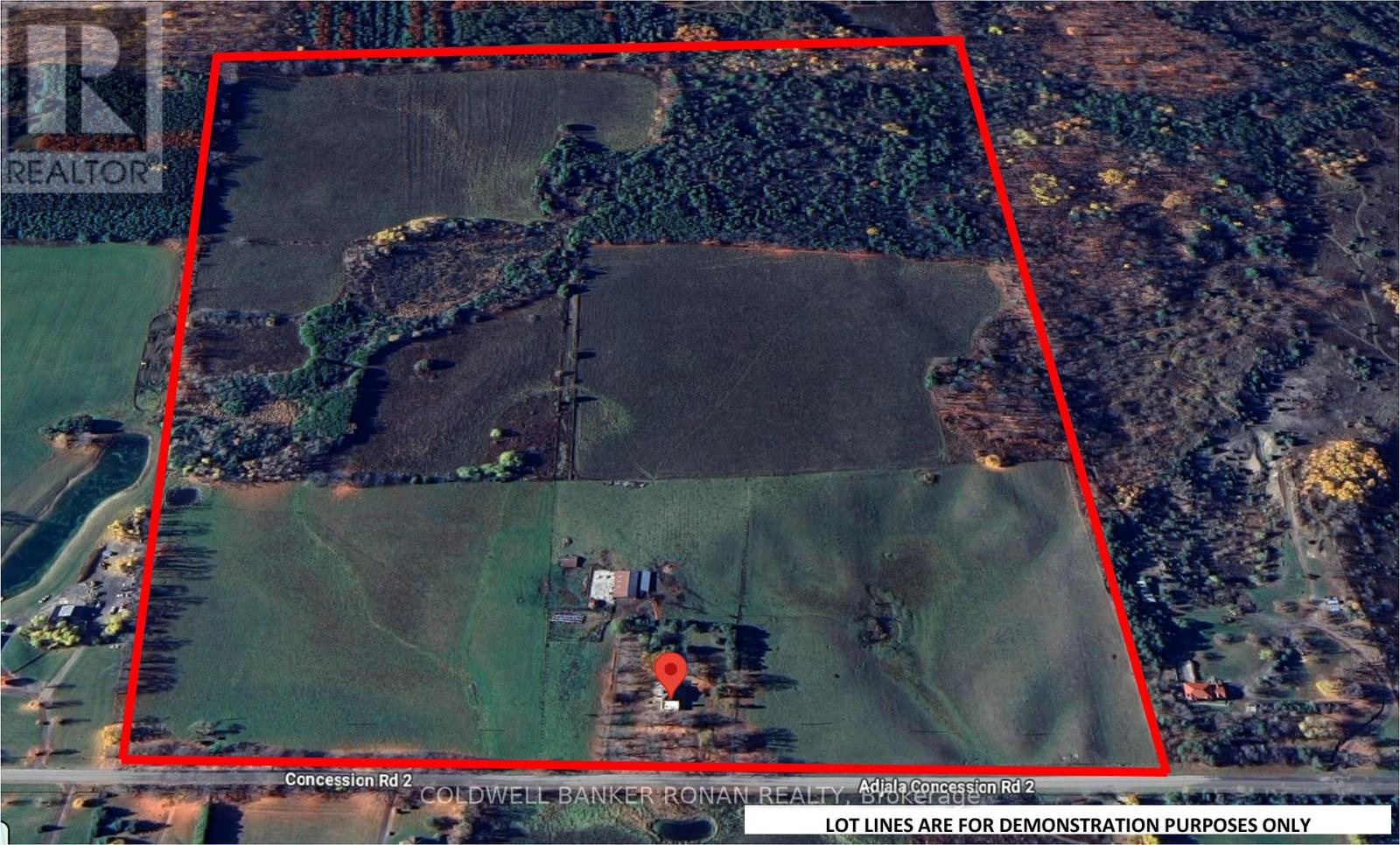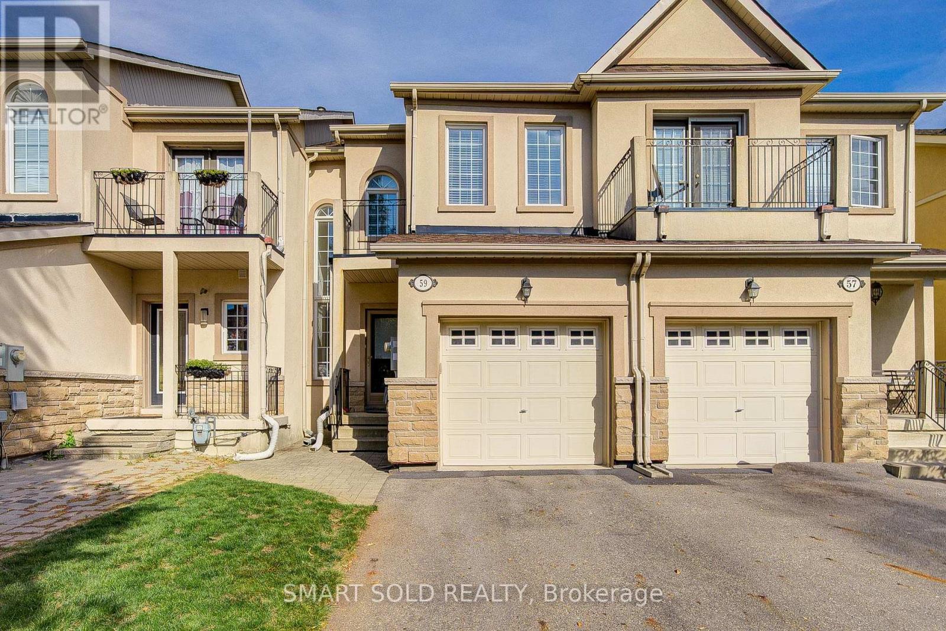751 Sedore Avenue
Georgina, Ontario
Move-In Ready 3+1 Bdrm Raised Bungalow On A Private Lot Just Steps To The Lake. $$$ Spent On Renovations: Hardwood In Bedrooms (2023), Quartz Kitchen Counters (2023), Pot Lights (2023), Fresh Paint (2023), New Toilet (2023), A/C (2021) & Brand New Sump Pump. Bright Main Level Features Gleaming Floors & A Beautiful Electric Fireplace That Creates A Warm, Inviting Living Space. Lower Level Offers A Spacious Nanny/In-Law Suite Complete W/Modern Kitchen, Large Bath & Oversized Windows Perfect For Multi-Generational Living. Attached 1.5 Car Garage Is Insulated W/Gas Fireplace, Drive-Through Access & Water Connection. Side Yard Includes A Fully Finished Outbuilding W/Hydro, Insulation, Vaulted Ceilings & Water Connection Ideal For Home Office, Studio Or Private Retreat. Recent Tree Removal Front & Back Enhances Outdoor Enjoyment. Home Also Features A Whole-Home Generator (~$30K Investment) For Added Peace Of Mind. A Home That Combines Comfort, Style & Versatility For Todays Families. (id:60365)
4 Old Orchard Crescent
Richmond Hill, Ontario
Legal bsmt apt (2024) w/ sep entrance fully finished, fire-code compliant & built to code. Features spacious BR w/ 2 windows, bright living/dining, quartz counters, marble backsplash, tons of cabinets, all-new appl (2024), sep laundry + new sump pump (2024). Ideal for rental income or in-law suite!Home freshly painted top to bottom (2024) w/ all new ELFs throughout. Main flr offers hardwood floors, smooth ceilings, pot lights & open concept living rm (2022). Family rm w/ gas fireplace + walk-out to deck. Modern kitchen w/ granite counters, backsplash, breakfast nook, new pantry (2023), updated slides/shelves (2022) & SS dishwasher (2023). Dining rm overlooks south-facing backyard perfect for BBQs & garden. Powder rm w/ new vanity (2022). Oak staircase.2nd flr features 3 spacious BRs incl. primary retreat w/ 4-pc ensuite, His/Hers closets & Juliet balcony.Upgrades: interlocked driveway fits 3 cars (2023), backyard shed (2023), 8 interconnected wired smoke detectors (2024), upgraded light fixtures (2024), furnace (2019).Prime location: walk to Richmond Green SS, Redstone ES, parks, community centre, close to Hwy 404, GO, Costco, Walmart, FreshCo, Home Depot, golf & more. (id:60365)
29 Magdalan Crescent
Richmond Hill, Ontario
Stunning 5-Bedroom Detached Home on Premium *Pie-Shaped Lot* Backing Onto Lush Greenery with Walkout Basement, A Rare Private Retreat in Sought-After Jefferson Forest Community! Nestled On A Quiet, Family-Friendly Street, This Impeccably Maintained Home is Freshly Painted (2025) and Upgraded With New Lightings, Featuring Smooth Ceilings, Hardwood Flooring Throughout, and a Functional, Family-Oriented Layout. The Main Floor Welcomes You With a Bright, Open-Concept Living and Dining Area, Flowing Seamlessly Into a Spacious Family Room Filled With Natural Light and Overlooking the Breakfast Area and Backyard. The Custom Gourmet Kitchen Is a Chefs Dream, Complete With Built-In Stainless Steel Appliances, Granite Countertops, Custom Backsplash, A Large Centre Island, and Ample Storage. Step Outside From the Breakfast Area to a Beautiful Wooden Deck and Interlocked Backyard, An Ideal Outdoor Space for Entertaining or Relaxing While Enjoying the Breathtaking Private Green Views. Upstairs Boasts 5 Generously Sized Bedrooms and 3 Bathrooms With an Exceptional Layout. The Primary Suite Is a Luxurious Retreat Featuring a Spa-Like 5-Piece Ensuite With Standalone Tub and Rain Shower. The Additional 4 Bedrooms All Feature Jack & Jill Bathrooms, Offering Comfort and Privacy for Growing Families or Guests. The Walkout Basement With Direct Access to the Backyard, It's Perfect for Future Additions of Bedrooms, Bathrooms, Living Space, Or Even a Home Bar or In-Law Suite. Located Within Walking Distance to Top-Ranked Schools Including Richmond Hill High School and St. Theresa of Lisieux CHS, as well as Parks, Trails, Plazas, Shopping, and Transit. Easy Access to Hwy 404 and All Amenities, This Is the One You've Been Waiting For! (id:60365)
22 Chiltern Hill
Richmond Hill, Ontario
Welcome to this stunning, recently renovated home, perfectly situated on a quiet, tree-lined street in the prestigious Bayview Hill area, within the school boundaries of the highly sought-after Bayview Secondary and Bayview Hill Elementary schools. This luxurious residence features approximately 6,000 square feet of total living space, including a three-car garage and 3,900 square feet above grade with high ceilings and an impressively spacious layout. Most of the bedrooms boast their own private ensuite bathroom, while the bright, walk-out lower level, with its two separate staircases, is ideal for a guest suite or a vast recreation area. The home has been meticulously updated with new paint throughout, elegant hardwood floors, and durable vinyl flooring on the lower level, along with significant upgrades for your peace of mind, including a new A/C (2024), a new furnace and hot water tank (2020), and a new roof (2019). (id:60365)
6 - 196 Pine Grove Road
Vaughan, Ontario
Welcome to 196 Pine Grove Rd, Unit 6! This modern townhouse offers almost 1,100 Sqft with an open main floor and handy powder room. Upstairs has 2 spacious bedrooms, each with its own Ensuite, plus a walk-in closet in the primary. Just 6 years old and set in a quiet, Family-friendly community close to parks, schools, shopping, VMC and quick highway access. A great choice for first-time buyers, families, or investors. (id:60365)
3 - 7620 Yonge Street
Vaughan, Ontario
Rarely Offered Retail/Professional Office In Prime Old Thornhill Right On Yonge And On The Future Yonge Line Extension. Currently Split As Two Units (2nd floor And Main & Basement) But Can Be Made Into One Large Unit With Finished Basement At Approximately 4,500 Sq. Ft. including basement (3,000 Sq.ft. on Main and 2nd Floor). Move In Ready 2nd Floor With 3 Offices, Open Workspace Area, Reception, Kitchenette & Washroom. Main Floor Reception With Boardroom & Several Private Offices, Kitchenette & Washroom. Finished Basement With Kitchenette, Private Offices and Two Washrooms. Ground Floor Tenant Lease Expires In August 2026. Excellent Zoning Allows for Many Uses In Growing Transit Oriented Community With New Yonge Line Subway Extension Planned. (id:60365)
76 Attridge Drive
Aurora, Ontario
Welcome to this Beautiful Detached Home in Desirable Aurora Village! * Generous Pie-Shaped Lot on a Quiet, Family-Friendly Cul-De-Sac * 3+1 Bedrooms & 3.5 Baths * Approx. 2,800 Sqft Total Living Space including Fully Finished Lower Level * Hardwood & Laminate Floors Throughout No Carpets Anywhere * Bright, Spacious Floorplan starts with Large Living Room just off the Foyer * Huge Family-Size Upgraded Kitchen with Stainless Steel Appliances and Polished Granite Counters * Plenty Of Space For Big Family Dinners in the Open-Concept Formal Dining Area or Enjoy The Separate Sun-Filled Breakfast Area with Walk-Out to Huge Deck Perfect for Outdoor BBQs & Entertaining! * Welcoming Family Room Featuring A Cozy Wood-Burning Fireplace * Upstairs, Find 3 Large Bedrooms incl. Ceiling Fans And Large Windows * Primary Bedroom with His & Hers Closets & 4-Pc Ensuite Bath * Fully Finished Basement offers Spacious 4th Bedroom (also featuring Double Closets), Plus even More Living Space in the Large Rec Room with Gas Fireplace * Practical Kitchenette (Sink, Full-Size Fridge, Counters & Cupboards - No Stove/Oven) -- Ideal for Multi-Gen Family Living or Long-Term Guests! * 2-Car Garage * Exterior featuring Dog Run at side of house + Fully-Fenced, Private Backyard with Mature Trees * Minutes to Aurora GO Station and Easy Access to Hwy 404 & 400 * Steps to Highly-Rated Schools, Parks, Trails, Shopping, and Restaurants & so much more! (id:60365)
54 Mcnally Way
Aurora, Ontario
Welcome to this meticulously clean, move-in ready 3-bedroom, 3-bathroom 1495 SQ FT townhome in one of Auroras most desirable neighbourhoods. Featuring neutral colours, a functional layout with plenty of natural light, spacious principal rooms, and a west-facing backyard with a deck perfect for relaxing or watching the sunset. The unfinished basement offers the opportunity to create the space you've always wanted, whether its a family room, office, or gym. Conveniently located within walking distance to shopping, transit, schools, childcare centres, fitness facilities, and parks, with easy access to Highway 404. Single-car garage and shingles replaced in 2021. ***no sign on property*** (id:60365)
1918 Concession Rd 2
Adjala-Tosorontio, Ontario
Exceptional 100-acre farm in South Adjala, surrounded by estate properties and just minutes from Caledon. Features gently rolling farmland with approximately 25% mature mixed forest and an impressive 2,000 ft frontage with no severances. The property includes a spacious, updated farmhouse with additions, a cattle barn, and a concrete barnyard. Motivated sellers offering a short closing opportunity. (id:60365)
1918 Concession Rd 2
Adjala-Tosorontio, Ontario
Exceptional 100-acre farm in South Adjala, surrounded by estate properties and just minutes from Caledon. Features gently rolling farmland with approximately 25% mature mixed forest and an impressive 2,000 ft frontage with no severances. The property includes a spacious, updated farmhouse with additions, a cattle barn, and a concrete barnyard. Motivated sellers offering a short closing opportunity. (id:60365)
59 Romance Drive
Richmond Hill, Ontario
Look No More: Find Your Romance Right Here! Rarely Offered Extra Deep Lot (144.45 Ft) Lovingly Maintained By Original Owners, Zoned For Top-Ranking Schools: Bayview Secondary School And Richmond Rose P.S, Located In The Highly Sought-After Rouge Woods Community Of Richmond Hill. This Freehold Townhome Features A Bright And Functional Layout With Hardwood Flooring Throughout The Main Floor. You're Welcomed By A Cozy Reading Nook And A Warm, Inviting Living Room. The Elegant Kitchen Is Upgraded With Stainless Steel Appliances, An Electric Cooktop, Extended Cabinetry, And An Island. The Breakfast Area Overlooks And Walks Out To The Beautifully Landscaped Deep Backyard, Perfect For Entertaining Or Relaxing Outdoors. This Home Offers The Soaring Open-To-Above Staircase, Framed By Oversized Glass Windows That Flood The Space With Natural Light. Upstairs Features Three Spacious Bedrooms And Two Bathrooms, Including A Primary Suite With A Walk-In Closet And Private Ensuite. The Two Additional Bedrooms Are Filled With Natural Light And Share A Well-Maintained Bathroom. Unbeatable Location, Just Steps To Parks, Shopping (Costco, Walmart, Home Depot), Restaurants, And Public Transit. Quick And Easy Access To Highway 404. (id:60365)
53 Agincourt Road
Vaughan, Ontario
Nestled on a quiet crescent in one of Vaughan's most sought-after neighborhoods, this spacious and sun-filled raised bungalow offers exceptional versatility for families, investors, or multigenerational living. The home features generous principal rooms, two full family-sized kitchens, and a functional open-concept layout with hardwood floors throughout. Enjoy walkouts from the living/dining room to a front balcony, and from the bright finished basement with above-grade windows to a covered sunroom and private backyard ideal for an in-law suite or rental potential. The wide lot boasts mature trees, a large driveway with no sidewalk, and a garage. Perfectly located close to top-rated schools, parks, shopping, transit, major highways, and the airport, this rare opportunity offers solid construction, abundant natural light, and incredible potential in a prime setting. (id:60365)

