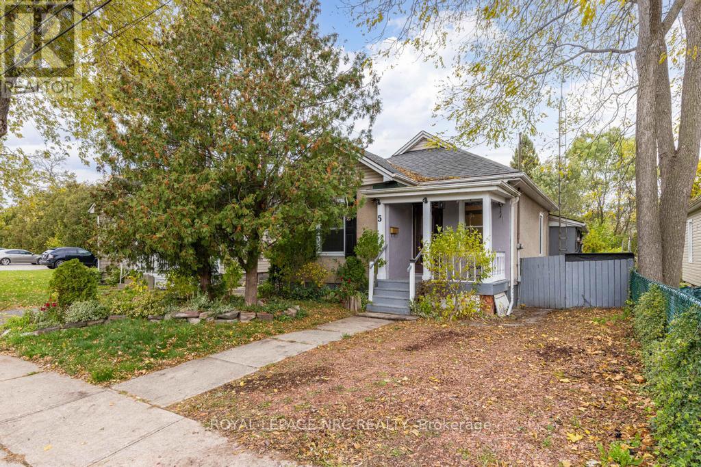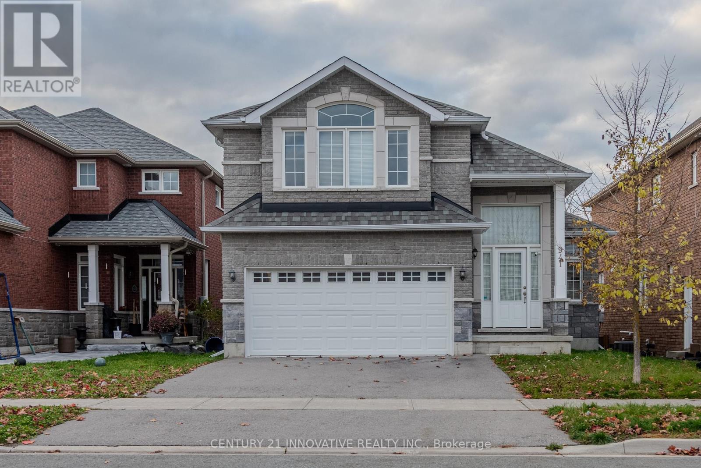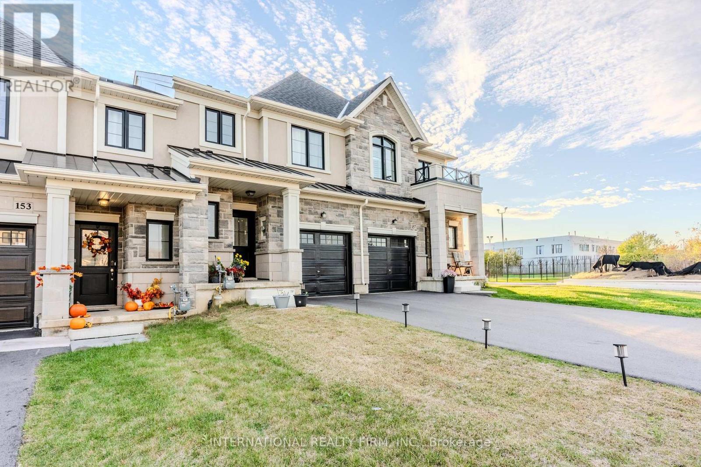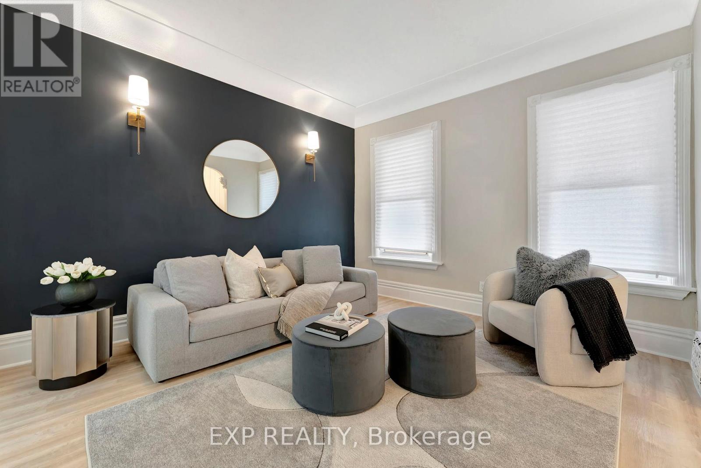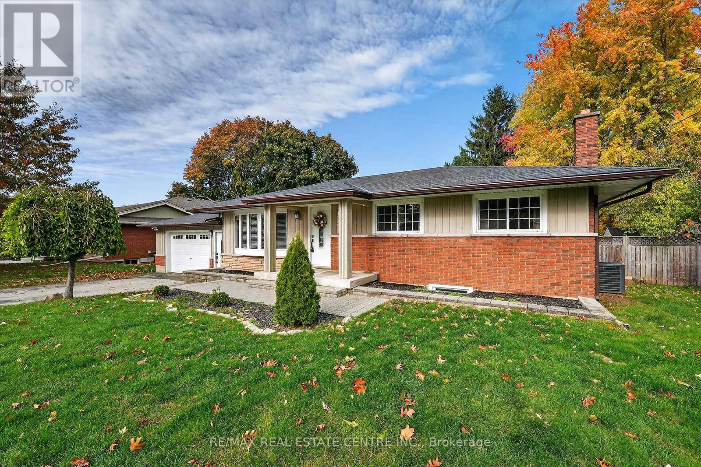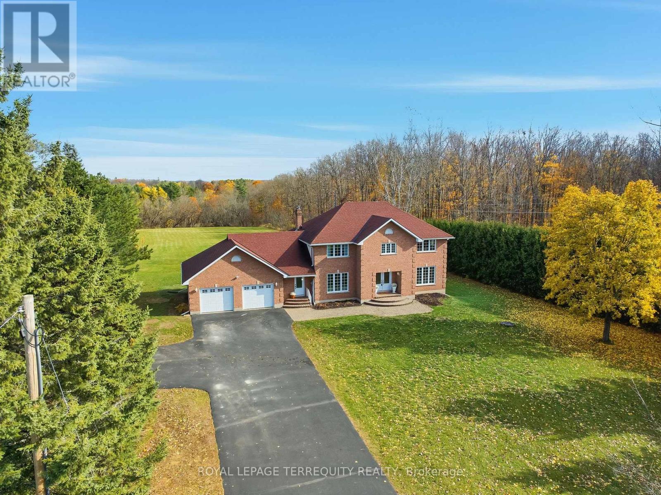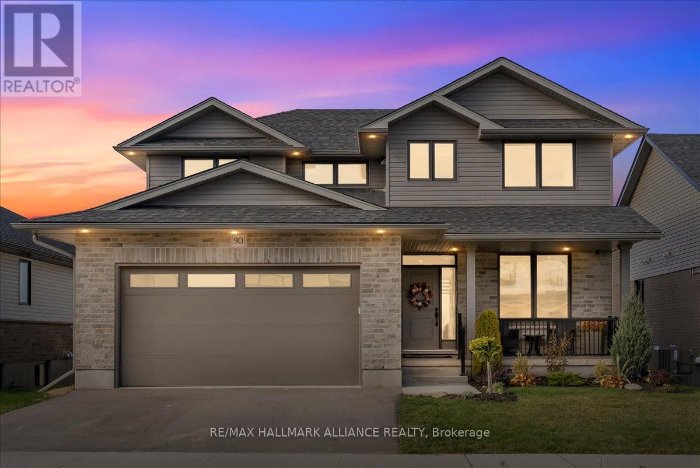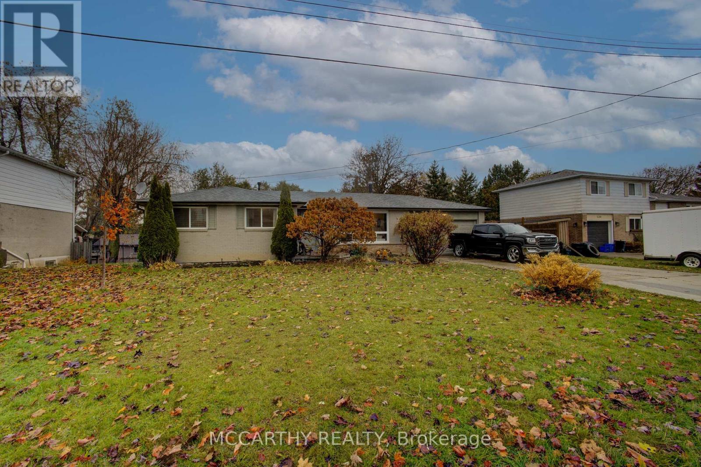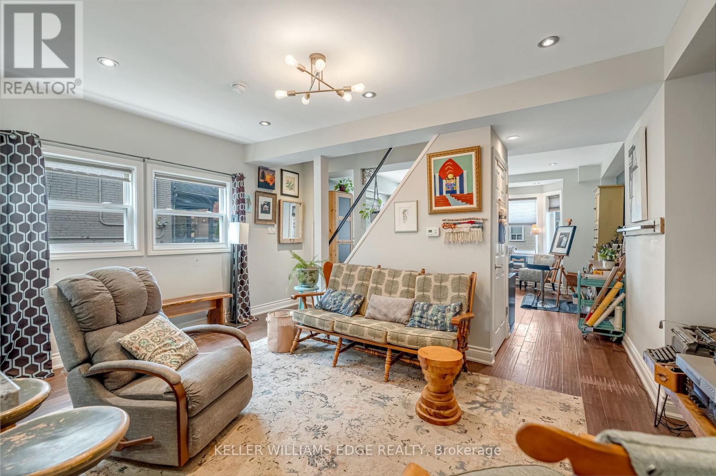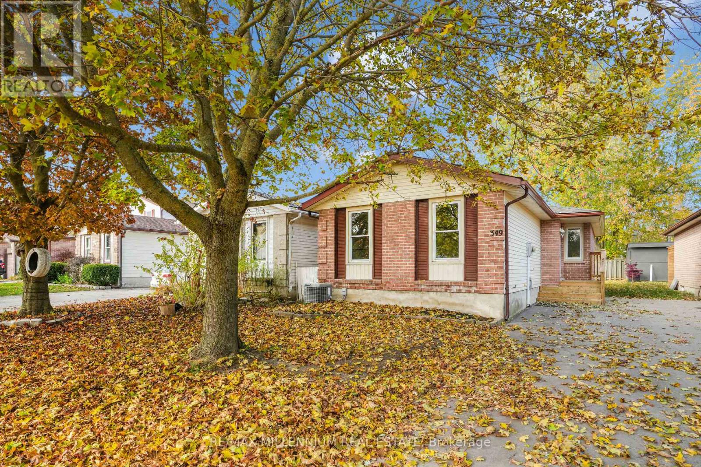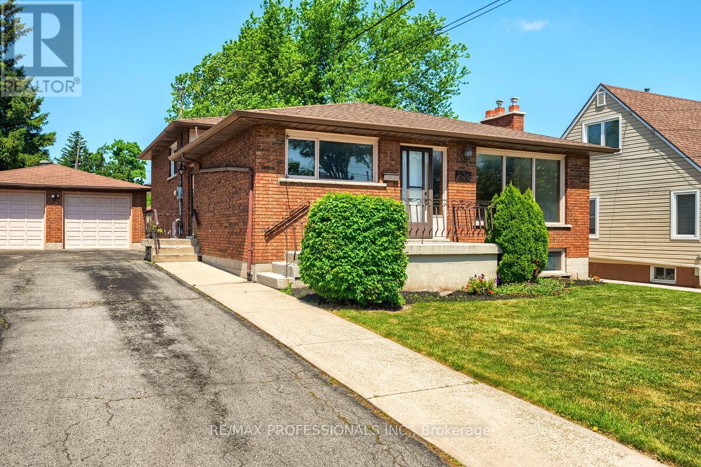5 Lisgar Street
St. Catharines, Ontario
There's something timeless about a home that holds traces of the lives lived within its walls and waits quietly for its next chapter to begin, and that's exactly what you have here at 5 Lisgar Street. Tucked on a quiet street near the heart of the city, this St. Catharines home boasts a strong sense of community and family life, while simultaneously having the best parts of city life within reach. Just minutes from the downtown hub, you'll find yourself surrounded by local favourites, including the Meridian Centre, the FirstOntario Performing Arts Centre, boutique shopping, cafes, and restaurants. The GoTrain and main bus terminal are close by for easy commuting, and schools and parks are just around the corner for families looking to settle in. The home itself features a classic layout with a living room, dining room, kitchen, 3 bedrooms, and a 4-piece bathroom. High ceilings and large windows bring an open, airy feel to the main floor, while the unfinished basement offers room to restore, customize, or use as storage. Out back, the fenced yard provides privacy and space to shape into whatever you envision, from garden beds and patio seating to a simple green retreat. Offered "as is, where is," this home is ready for someone with vision and heart to reimagine each space and make it their own. Whether restored to its original charm or redesigned for modern living, the potential here runs deep, and the story ahead is yours to tell. (id:60365)
941 Avery Avenue
Peterborough, Ontario
Discover Your Ideal Home! Detached Bungaloft in Highly Desirable West End Peterborough Neighborhood. This Exquisite Home Backing Directly onto Jackson Creek Conservation and Steps Away from the Trans Canada Trail. Fully finished WALKOUT basement with in-law potential offers a separate entrance, kitchen, full bath, spacious living area, two bedrooms and separate washer & dryer. Main Floor Offers Lots of Natural Light with all the Large Windows, Large Foyer, cozy living room, Gorgeous Family Room with Cathedral Ceilings and gas Fireplace, eat-in kitchen opens directly onto the deck, two good-sized bedrooms and a wheelchair-accessible 4-piece bathroom. A Few steps up from this main Level is the huge Primary Bedroom with large 4pc ensuite which offers perfect blend of comfort and privacy. A private backyard that backs onto nature with no rear neighbors. (id:60365)
155 Aquasanta Crescent
Hamilton, Ontario
This beautifully finished townhouse is situated in a well laid out newer subdivision. On a peaceful street, backing on to green space, this well finished home is move-in ready. With recently upgraded flooring throughout this home has a well laid out open concept main floor with stainless steel appliances in the kitchen. The upstairs has 3 large bedrooms and the primary bedroom has an ensuite bathroom and walk-in closet. This home is a great home for anyone looking for a well laid out home in a newer area with unobstructed views from the backyard. (id:60365)
142 Sanford Avenue N
Hamilton, Ontario
Welcome home to a beautifully renovated (2024) residence that seamlessly blends modern convenience with classic charm. This 4-bedroom, 2-bathroom home offers an exceptional opportunity for homebuyers looking for a move-in-ready space. Key Features: Modern Renovations: Recently updated to meet contemporary standards, ensuring minimal maintenance and immediate comfort. Spacious Living: Four generously sized bedrooms provide ample space for families or tenants. Functional Layout: The main floor features a convenient bedroom and full bathroom, catering to various living arrangements. Outdoor Space: A sizable backyard offers potential for outdoor entertainment or future enhancements. Prime Location: Educational Proximity: Situated directly across from an elementary school, making it ideal for families. Sports and Recreation: Just steps away from Tim Hortons Field, perfect for sports enthusiasts. Convenient Amenities: Close to parks, hospitals, shopping centers, and a variety of dining options, enhancing everyday living. ***ASK ABOUT RENT TO OWN OPTION, subject to lender approval*** (id:60365)
23 Pinewood Avenue
Grimsby, Ontario
Gorgeous, immaculately maintained, move-in-ready, spacious, 3 bedroom, 2 bathroom detached bungalow, located in desirable Old Grimsby, in a family friendly neighborhood on a quiet cul-de-sac. Walk out from sliding doors of the large family room with fireplace or walk up a few stairs to a beautifully updated modern open concept kitchen leading out from patio doors to a huge fenced in backyard oasis great for entertaining and relaxation - this beautiful private backyard has all you could wish for, boasting a fibreglass inground salt water pool with retractable cover, concrete deck around the pool, hot tub with retractable cover & firepit area. Large spacious kitchen features quartz countertops, stainless steel appliances, eat-in breakfast area, bar/wine fridge, gas stove, lots of cupboard space and open concept to a bright living room with fireplace. Primary bedroom has a 4 piece en-suite walkthrough bathroom. Lower level is perfect for guests or in-law suite with its own kitchen, living room, large bedroom, 4 piece bathroom, laundry room and storage areas. This home combines both comfort and convenience. Roof (July 2024); Inground pool (May 2023); Concrete deck around the pool (May 2024); Heater installed (Sept. 2025); Main Floor Fridge (summer 2023). Minutes to parks, schools, shopping, restaurants & all amenities. A great place to live, located close to major highways. (id:60365)
61 Godolphin Road
Trent Hills, Ontario
Discover the perfect blend of country charm and family comfort in this spacious, all-brick home, nestled on a quiet 2-acre lot just minutes from the picturesque village of Warkworth. From the moment you step into the large, welcoming foyer, you'll feel right at home. Designed for modern family living, the main floor offers a bright layout with a cozy family room featuring a propane fireplace that flows seamlessly into the kitchen - ideal for gatherings and everyday connection. A versatile main floor playroom or office provides flexibility for work or family needs, while the mudroom offers access from the front yard, backyard, and oversized garage, complete with a convenient two-piece bath. Upstairs, you'll find four spacious bedrooms, including a large primary suite with a luxurious five-piece ensuite. With two full baths and two half baths throughout the home, there's plenty of space and comfort for a growing family. Step outside to enjoy multiple walkouts leading to the backyard oasis - a large deck overlooking the above-ground pool, surrounded by nature and privacy. The oversized driveway offers ample parking for guests, plus space for your RV or camper. The unfinished basement is a blank canvas ready for your personal touch - whether it's a recreation area, gym, or workshop, the possibilities are endless. It's already equipped with a wood fireplace, offering a cozy foundation for whatever dream space you choose to create. Experience the peace and privacy of country living, all while being just minutes from the friendly, vibrant community of Warkworth. Short drive to the Waterfront Community of Campbellford and Hastings. (id:60365)
90 Rea Drive
Centre Wellington, Ontario
Experience modern luxury in this stunning 4-bedroom, 4-bath detached home built by Keating Construction. Just one year new, this designer residence showcases quality craftsmanship and premium upgrades throughout - truly a home where no expense has been spared. The open-concept main floor features a designer custom gas fireplace, creating a warm and stylish focal point for family gatherings. The gourmet kitchen boasts built-in appliances, induction cooktop, waterfall quartz island, and custom cabinetry with pine interiors. The spacious dining area opens to a covered porch with unobstructed views of the farmer's field - the perfect spot to enjoy breathtaking sunsets. A main floor office (or optional 4th bedroom) adds versatility for work or guests. Upstairs, the primary suite offers a peaceful retreat with a luxury 4-piece ensuite, walk-in closet, and views of the backyard. The second-floor laundry room is complete with cabinetry and countertop for added convenience. The fully finished basement adds valuable living space with a large rec room, extra bedroom, 4 piece bath and walkout to the yard. Oversized windows fill the lower level with natural light, making it feel like a main floor. Located in a family-friendly neighbourhood, steps to the future Beatty Hallow Park (with playground, multi-use pad, and half basketball court). Close to the brand new Grand River Public School, place of worship, parks and Groves Memorial Hospital - this home combines luxury living with small-town charm. (id:60365)
105 Rothsay Avenue
Hamilton, Ontario
Welcome to 105 Rothsay, a beautifully renovated 1-3/4 storey home in one of Hamilton's most family-friendly neighbourhoods! This stunning 3 bed, 3 full bath residence offers a perfect blend of modern comfort and timeless charm. Step inside to find a bright, open concept layout featuring a brand new kitchen with stylish finishes, all new flooring, and thoroughly updated electrical throughout. Enjoy peace of mind with a new furnace, central AC and hot water tank. Everything has been done so you can simply move in and enjoy. The spacious bedrooms and fully finished bathrooms make this home ideal for families of all sizes. Located in the heart of Gage Park, great schools, public transit and shopping. A perfect home for a growing family or first-time homebuyers looking for quality and convenience on a beautiful street where homes rarely become available. Please note this home includes a shared driveway and has ample street parking. (id:60365)
124 Muriel Street
Shelburne, Ontario
Discover a fantastic bungalow that combines comfort and functionality. This spacious home features four bedrooms and three bathrooms, making it an ideal choice for families.As you enter, you'll find a welcoming foyer that leads to an open-concept living and dining area, perfect for family gatherings. The well-equipped kitchen offers ample counter space and modern cabinetry, with a large picture window providing a lovely view of the spacious backyard.The upper level has three bedrooms, while the lower level includes a fourth bedroom and the potential for an in-law suite with access from the backyard. The lower level also features a generous recreational area, a convenient 2-piece bath, and a dedicated office space.The primary bedroom is located on the lower floor and includes two spacious closets and a private 3-piece ensuite. Step outside to the expansive fully fenced backyard, ideal for kids and pets, with a large deck and patio.The property includes a two-car garage with a concrete driveway that accommodates parking for up to six vehicles. Located in a desirable neighbourhood, you're just minutes away from local amenities, parks, and schools. Seize the opportunity to make this practical bungalow your new home! (id:60365)
108 Emerald Street N
Hamilton, Ontario
Welcome to this charming 2-bedroom, 2-bathroom semi-detached home in the heart of Hamilton. The open concept main floor is highlighted by soaring vaulted ceilings with lots of natural light creating a bright and spacious, carpet-free living space throughout. From the kitchen, step out to your private deck, perfect for morning coffee or entertaining outdoors. A rare find in this area, the property features both a private driveway and a detached garage. The garage has been upgraded with insulation and its own electrical panel, offering excellent potential to convert into an accessory dwelling unit (ADU), workshop, or studio. Located close to transit, scenic parks, and some of Hamilton's best restaurants, this home combines comfort, convenience, and exciting future possibilities. (id:60365)
349 Strathallan Street
Centre Wellington, Ontario
Welcome to this charming and tidy bungalow on Strathallan Street a perfect opportunity for first-time buyers or savvy investors. With many recent updates, this home is move-in ready and offers excellent rental potential.The open-concept main floor features a spacious living room with a cozy fireplace, a separate dining area, and a bright kitchen with walkout to the patio and fenced backyard. Three comfortable bedrooms and a full bathroom complete the main level.The fully finished basement provides even more living space, offering three additional bedrooms and another full bathroom ideal for extended family, guests, or rental income. With a 200-amp electrical panel including provision for an EV charger, this home is well-equipped for modernliving. Located within walking distance to major grocery stores, church, schools, and local amenities, this property is perfectly situated in a prime neighbourhood. Whether you're a first-time buyer or looking for a great investment, this bungalow checks all the boxes. (id:60365)
236 East 21st Street
Hamilton, Ontario
Welcome to this exceptionally meticulous maintained 3+2 bedroom, 2 bathroom home, situated on a rare 60x112 ft lot in a family-friendly Hamilton Mountain neighbourhood. This home in total offers over 2,700 sqft of spacious, functional layout with a bright living area, a finished lower level, and a separate entrance, ideal for extended family or in-law potential. Both bathrooms were fully renovated in 2019 and 2020 featuring modern finishes and fixtures. One of the standout features is a private sauna, perfect for relaxation and wellness at home. Enjoy the convenience of a detached car garage powered with hydro, an extra-wide and long driveway with ample parking, and a powered shed for storage. Proudly owned by the same family .Whether you're looking for a move-in ready home or the opportunity to renovate and customize to your taste, this property offers incredible potential. This home is a must-see with an oversized garage perfect for extra storage, a workshop, or car enthusiasts. (id:60365)

