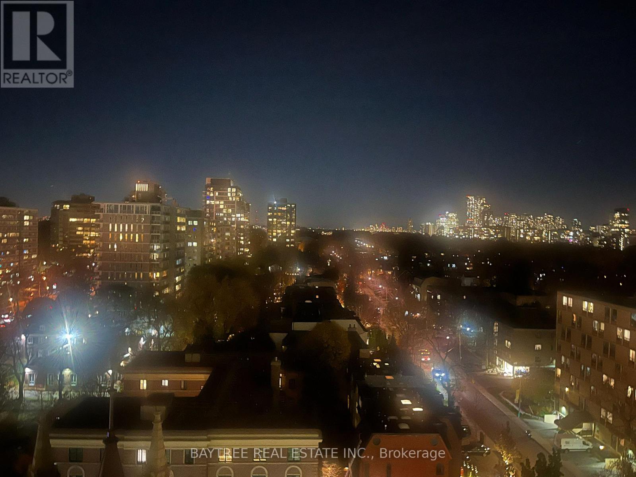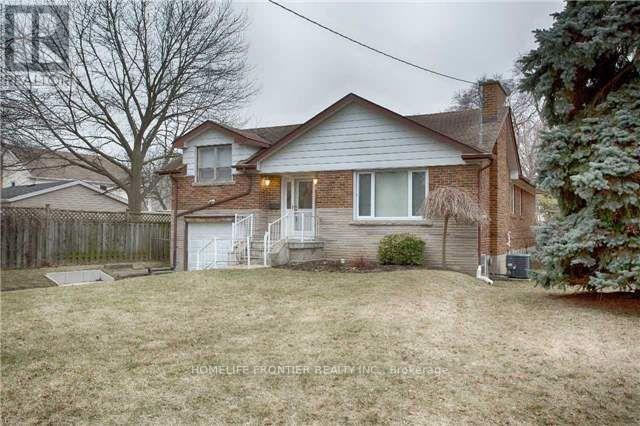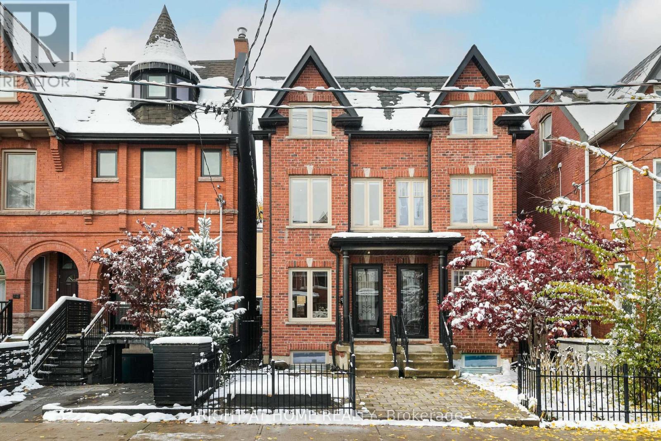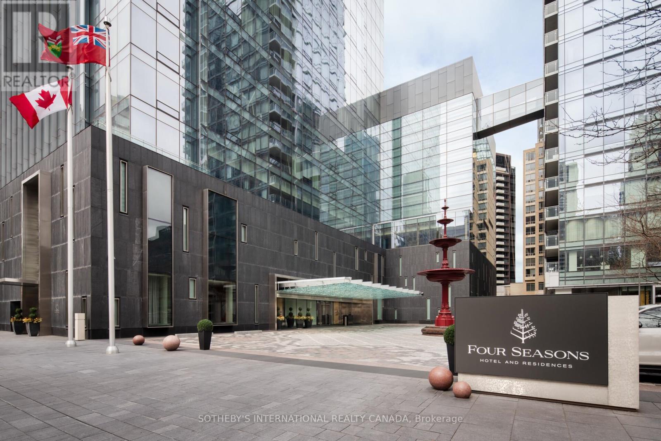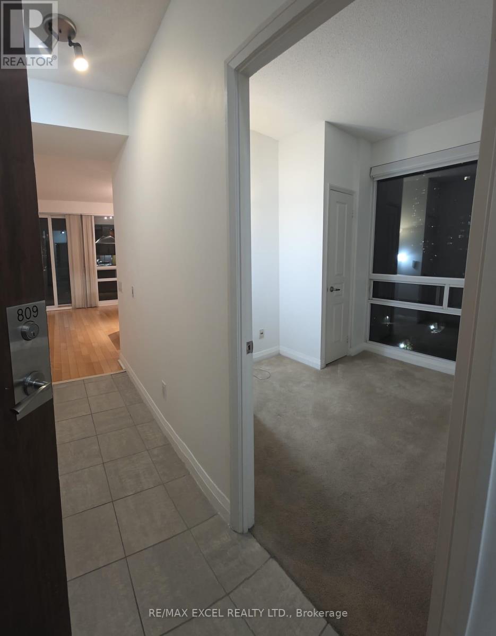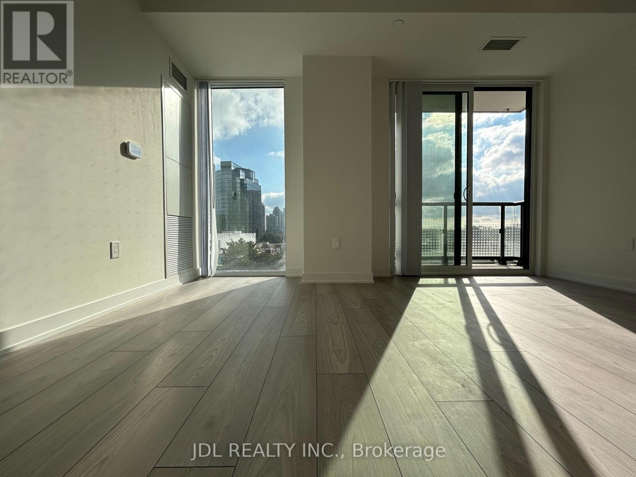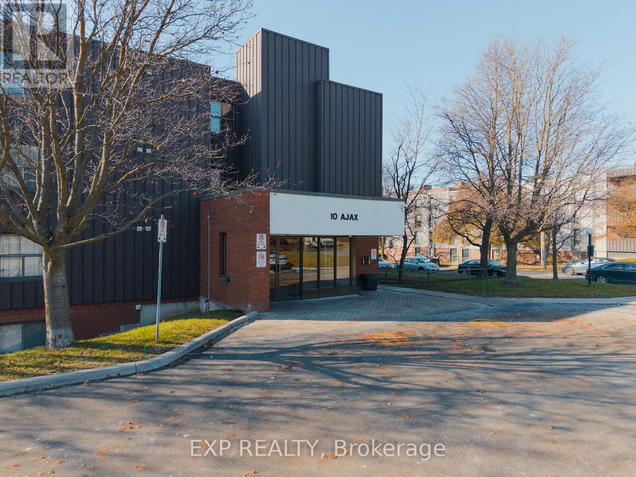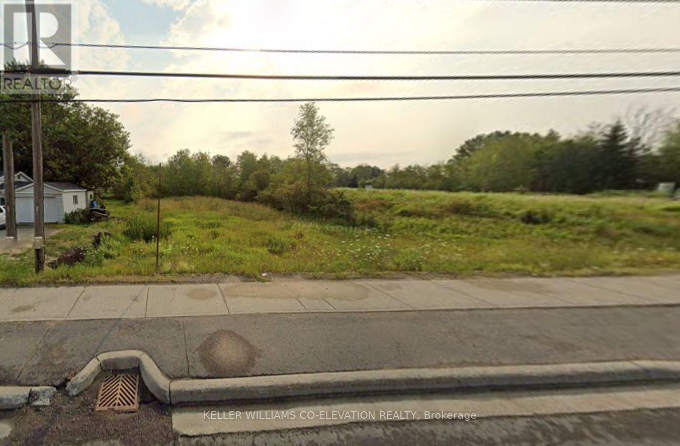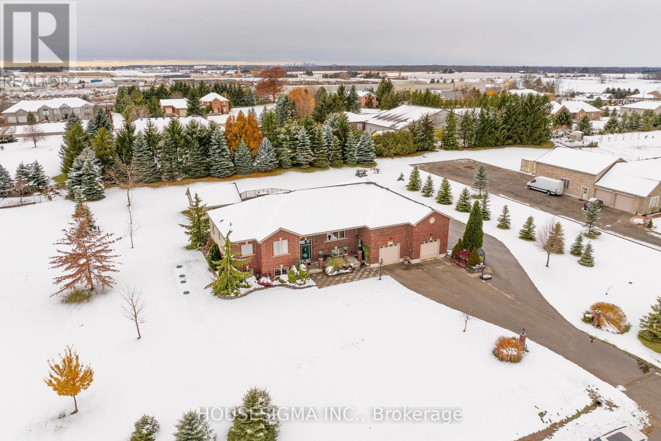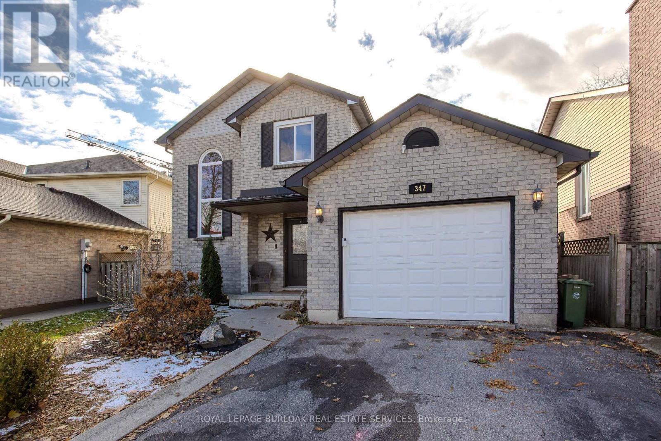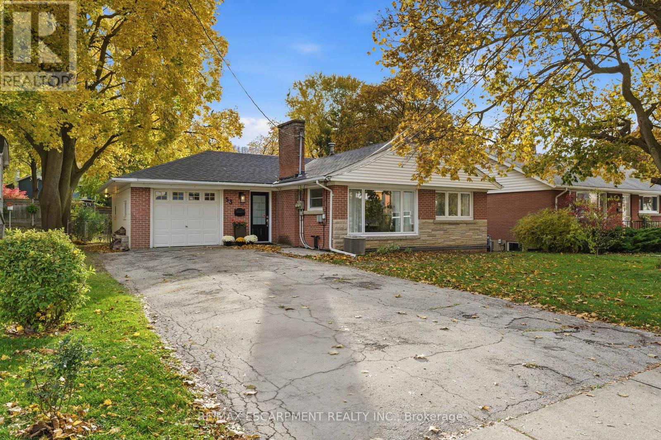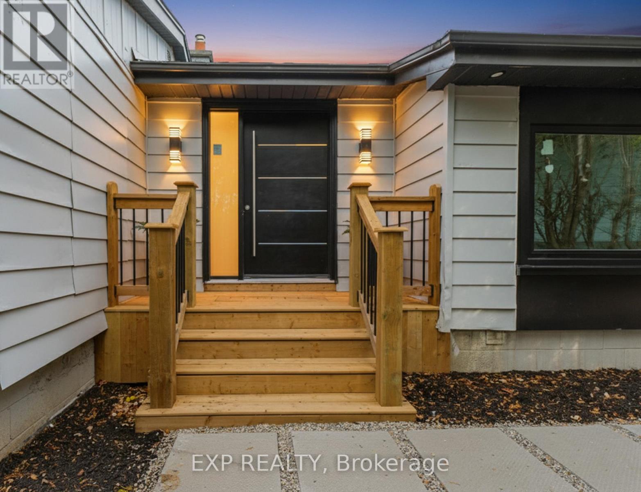1106 - 99 Foxbar Road
Toronto, Ontario
Welcome to Blue Diamond, where classic Forest Hill charm meets modern luxury at Avenue & St. Clair. Step outside to Longo's, LCBO, cafés, boutique fitness, and some of the city's best restaurants + Easy Ttc Access or slip downstairs to the exclusive 20,000 sq.ft. This bright and stylish 1-bedroom suite features sleek engineered flooring, a custom designer kitchen with stone counters and built-ins, and a layout that just makes sense. Perfect for someone who wants the prestige of St. Clair, the energy of Midtown, and the convenience of having literally everything at your door. Why not consider living in a peaceful and comfortable location on St. Clair Bay? You can also enjoy Ameneties such as Bike Storage , Community BBQ , Gym , Indoor Pool , Media Room , Party Room/Meeting Room , Concierge , Squash/Racquet Court , Recreation Room , Exercise Room , Game Room , Sauna , Visitor Parking , Guest Suites. (id:60365)
Main Floor - 289 Burnett Avenue
Toronto, Ontario
Fully Furnished, Renovated Detached Home Located In One Of The Sought-After Neighbourhoods Of Prime North York! Surrounded By Multimillion dollar custom homes, on a quiet Private Street Dead End St. with No Sidewalk. Close To Schools, Subway, Major Hwys & Shopping Areas and More! Unit comes fully furnished, with Hydro and Internet included in the asking price. Family Friendly neighbourhood, with low street traffic. (id:60365)
68a Oxford Street
Toronto, Ontario
Live steps from everything that makes downtown Toronto extraordinary. This freshly painted 3-bedroom, 3-bathroom home blends contemporary design with the character of one of the city's most vibrant neighbourhoods. Built in 2009, it's among the newer homes in the neighbourhood, surrounded by cafés, galleries, and local shops. Inside, high ceilings, crown moulding, and hardwood floors create a warm, open space that feels both elegant and inviting. The kitchen pairs marble countertops with stainless steel appliances and generous cabinetry, perfect for cooking, entertaining, or simply enjoying morning coffee. Upstairs, the top-floor primary suite offers a jacuzzi ensuite and a private balcony for quiet retreats. The finished basement adds full-height ceilings, a flexible rec room, a den/gym, and a full bath, ideal for guests or a dedicated home office. Out back, a private cedar deck and storage shed provide an urban oasis. Additional highlights include 200-amp electrical service and a high-efficiency furnace for lasting comfort. Experience the best of city living: walk to the University of Toronto, Chinatown, Little Italy, parks, restaurants, and transit. Residential on-street parking is available through the City of Toronto for $23.08 + HST per month. No rental items. (id:60365)
207 - 55 Scollard Street
Toronto, Ontario
Experience world-class living in the heart of Yorkville at an incredible price point. This spacious 1-bedroom, 2-bathroom residence delivers approximately 950 sq.ft. of refined interiors and thoughtfully designed living spaces. The spacious primary suite is a private retreat, featuring a spa-inspired 5-piece ensuite and a custom Poliform closet with sleek mirrored glass doors. The open living and dining area, paired with a chefs kitchen complete with a gas range and top-tier appliances, creates a perfect balance of comfort and sophistication.Residents enjoy the unparalleled lifestyle and white-glove services only the Four Seasons can offer, including 24-hour concierge, valet, fitness centre, and spa accessall just steps to Torontos most exclusive shopping, dining, and cultural landmarks.An unparalleled opportunity to own timeless luxury in one of the city's most coveted addresses. (id:60365)
809 - 1121 Bay Street
Toronto, Ontario
**Condo Is Vacant**Fantastic Midtown Location, Short Walk To Bloor/Yonge Subway Systems, Toronto's Trendy Yorkville, And University Of Toronto Campus. Modern Open Concept Lr/Dr/Kitchen With Chef's Cooktop Island. Open Balcony. Facilities Include An Exercise Room, Sauna, And A 24 Hour Concierge. (id:60365)
320 - 5858 Yonge St Street
Toronto, Ontario
Dream Home! Best Deal! Must See! Brand New! Never-Lived-In! Really Luxury! Extremely Bright! Quite Spacious! Wonderful Amenities! Excellent Location! Gym, Swimming Pool, Yoga, Sauna, Exercise Room, Rooftop Garden, Media Room/Party Room, etc. Steps To Shopping Centers, TTC, Subway, Restaurants, Supermarkets, etc. Please Don't Miss It! (id:60365)
103 - 10 Ajax Street
Guelph, Ontario
Welcome to 103 - 10 Ajax Street, a fantastic opportunity for affordable home ownership in one of Guelph's most walkable and convenient neighbourhoods! This bright and spacious 2-bedroom, 2-bath unit offers over 1,000 sq ft of carpet-free, one-floor living, perfect for first-time buyers, down-sizers, or anyone seeking comfort and simplicity. Enjoy peace of mind with a NEW breaker panel and ALL NEW wiring completed in 2024, plus a freshly painted interior that feels clean, modern, and move-in ready. Step into the open-concept living and dining area, highlighted by a charming bay window overlooking private green space and mature trees, a peaceful view you'll appreciate every day. The kitchen features solid oak cabinetry, a stylish travertine backsplash, and plenty of room for preparing meals. The primary bedroom is filled with beautiful morning sun and includes a walk-in closet and a convenient 2-piece ensuite. A second generously sized bedroom with a large window provides flexibility for guests, family, or a home office. You'll also love the convenience of in-suite laundry, making daily living even more effortless. The location is truly unbeatable if you value accessibility and lifestyle. You're just a short walk from everyday essentials; No Frills, Shoppers, Winners, banking, dining, and more. Outdoor enthusiasts will love being steps from Sleeman Park, a playground, and the G2G Trail. Catholic and Public Schools are within 1 km, and the unit sits directly on a city bus route for easy transit. Commuters will appreciate being 12 minutes to the 401 and only 6 minutes to the weekday GO Train and VIA Rail at downtown Guelph. With a Walk Score of 71, this is truly a very walkable neighbourhood. The building at 10 Ajax Street offers a secure, well-maintained grounds, green space, and both resident and visitor surface parking. It's a clean, quiet, and welcoming place to call home. (id:60365)
1692 Hwy. 69 N
Sudbury Remote Area, Ontario
Welcome to this exceptional property located on Highway 69 North in the highly desirable Val Caron / Valley East area of Greater Sudbury. Offering excellent road exposure, easy access, and a versatile layout, this property is R1-2 zone, ideal for residential, commercial, or mixed-use opportunities.Sitting on a generous lot with plenty of usable space, this location provides incredible potential for future development, business use, or building your dream home. Highway frontage ensures maximum visibility, while being just minutes away from schools, shopping, restaurants, and all Val Caron amenities. (id:60365)
12 Starlight Lane
Thames Centre, Ontario
Welcome to 12 Starlight Lane, Dorchester- an exceptional Raised Ranch set on a 1.1-acre lot with Residential-Industrial zoning and an impressive 1,850 sq. ft. shop, delivering unlimited possibilities for both living and working in one convenient location. Built in 2009, the residence offers 1,750 sq. ft. of open-concept living highlighted by vaulted ceilings and a quality kitchen, upgraded with stone countertops (2025). The main floor features three spacious bedrooms and two full bathrooms, including a luxurious primary ensuite. The finished basement (2018) adds incredible versatility, providing two additional bedrooms, a rec. room with a home theatre, heated tile bathroom, a kitchenette, and a separate entrance-ideal for multi-generational living or an in-law suite.Step outside to your own private retreat featuring an in-ground pool (2020), a pool house (24'x20'), hot tub (2024), a covered deck with gas BBQ hookup, and a custom fire pit-perfect for year-round enjoyment. The 1,850 sq. ft. heated and air-conditioned shop offers 15' ceilings, a mezzanine, and a half bath, creating an incredible space for business operations, hobbies, or storage. With quick access to the 401 and a beautifully maintained, move-in-ready layout, this rare property seamlessly blends lifestyle and functionality into one extraordinary package. Cornerstone MLS # 40789512 (id:60365)
347 Delancey Boulevard
Hamilton, Ontario
Welcome to an updated family home in the heart of Wellington Chase with 3249sf of living space-where modern upgrades and smart-home features come together to create an inviting space for everyday living. Set on a pie shape lot in a friendly community near parks, schools, shopping, and all essentials, this home offers comfort, convenience, and room for a growing family. The landscaped front yard offers great curb appeal, complete with a brand-new belt-drive garage door opener with video keypad and Wi-Fi connectivity (2025). Inside, the main floor has been re-painted and durable 12mm laminate, new lighting (2021), and triple & double-pane windows (2022 & 2025). The kitchen is ideal for family meals and entertaining, featuring upgraded countertops, custom cabinetry, tile and SS backsplash, a pantry, and premium SS appliances including GE induction range, Bosch dishwasher, LG fridge, and a sleek range hood. The living room offers French doors and an aesthetic feature wall, while the family room impresses with a vaulted ceiling, fireplace, and walkout to the yard. A dedicated dining room and stylish 2pc powder room complete the level. Upstairs, the second floor features a primary suite with an updated ensuite showcasing a modern shower, and upgraded vanity, toilet & flooring (~2020). Two additional bedrooms share a 4pc bath. New windows throughout, including frosted triple-pane in the ensuite, add comfort and efficiency. The fully finished basement extends the living space with LED recessed lighting, office, additional bedroom, 12mm laminate (2023-2025), and a laundry room equipped with newer LG washer and dryer. Tech-savvy families will love the Bell Fibre internet and Ethernet connectivity-perfect for remote work, and streaming. The fully fenced backyard is designed for relaxation and entertaining, featuring a wood deck, hot tub with pergola and privacy fence, landscaping, and a gas BBQ line-your own private family retreat. ** Fireplace is not functional **. (id:60365)
53 Livingston Avenue
Grimsby, Ontario
What if your backyard could pay the mortgage? Welcome to 53 Livingston Avenue, a charming bungalow featuring a legal accessory apartment and RD3 zoning in West Grimsby. Perfect for investors, multi-generational families, or home-based professionals, this property offers flexibility and income potential. The main house has been updated with new tile flooring (2025), modern light fixtures, and a brand-new three-piece bathroom on the lower level (2025). Spanning 1,300 square feet, this welcoming home boasts beautiful wood flooring and large windows that fill the space with natural light. The kitchen includes a window overlooking the backyard and offers eat-in capabilities. Two well-sized bedrooms are complemented by a four-piece main bathroom, while the fully finished basement adds versatile living space. An attached garage with inside entry enhances convenience. The accessory apartment has been completely renovated from top to bottom. Enter a cozy living room featuring a wood-burning fireplace and a charming daybed seating corner. Downstairs, discover the fully updated kitchen and dining area. At the back of the unit, a spacious bedroom provides privacy, with a separate entrance ensuring independence. Outside, find a detached workshop offering endless possibilities-easily convertible into a kids' play space or dedicated hobby area. Enjoy Grimsby's lifestyle with easy walkability, parks, Lake Ontario and easy QEW access. This turnkey gem lets you live in one unit, rent the other and unlock added value. RSA. (id:60365)
336 Margaret Avenue
Hamilton, Ontario
Beautifully Upgraded Detached Bungalow On A Massive 51' x 180' Lot! Welcome To This Charming And Modern Home That Offers Over 2200 Sqft Of Tastefully Finished Living Space! This Unique Home Is A Showstopper As It Was Recently Upgraded Throughout With Premium Finishes Including: A Main Floor That Boasts: *Three Spacious Bedrooms Including Two Primary Bedrooms With Beautifully Renovated Ensuites, And One Of The Primary Bedrooms Also Contains A Sizable Walk-In Closet For Your Storage Needs! *A Chef's Kitchen Complete With Brand New Stainless-Steel Samsung Appliances, Quartz Countertops And Backsplash, And A Large Island For Preparation And Dining! *Brand New 6" Engineered Hardwood In A Natural Colour That Brightens Up The Space! **Upgraded 200 Amp Electrical Panel Is EV-Ready For Convenient Electric Vehicle Charging. **Brand New Contemporary Front Door With A Sidelight! **Brand New Windows Throughout That Offer Plenty Of Natural Light! **Upgraded Pot Lights Throughout, Including Outside, Make For Well-Lit Rooms And Walkways. **A Professionally Landscaped Lot Including A Stone Pathway That Wraps Around The Property And Leads To A Patio Area And A Beautiful Fire Pit That Are Ideal For Outdoor Entertaining! **Freshly Paved Asphalt Driveway Offers Parking For Up To 6 Cars For Your Convenience. The Home Is Perfect For Multi-Generational Living As Well As Homebuyers And Investors Looking For Potential Rental Income, As The Basement Boasts Three Spacious Bedrooms, Two Full Washrooms, An Upgraded Kitchen, A Second Laundry Room, And Two Separate Entrances. Situated In An Ultra-Convenient Location, This Home Is Just Minutes Away From Shopping, Schools, Parks, Public Transit, QEW, And The Redhill Valley Parkway, Making Daily Commutes And Errands A Breeze! (id:60365)

