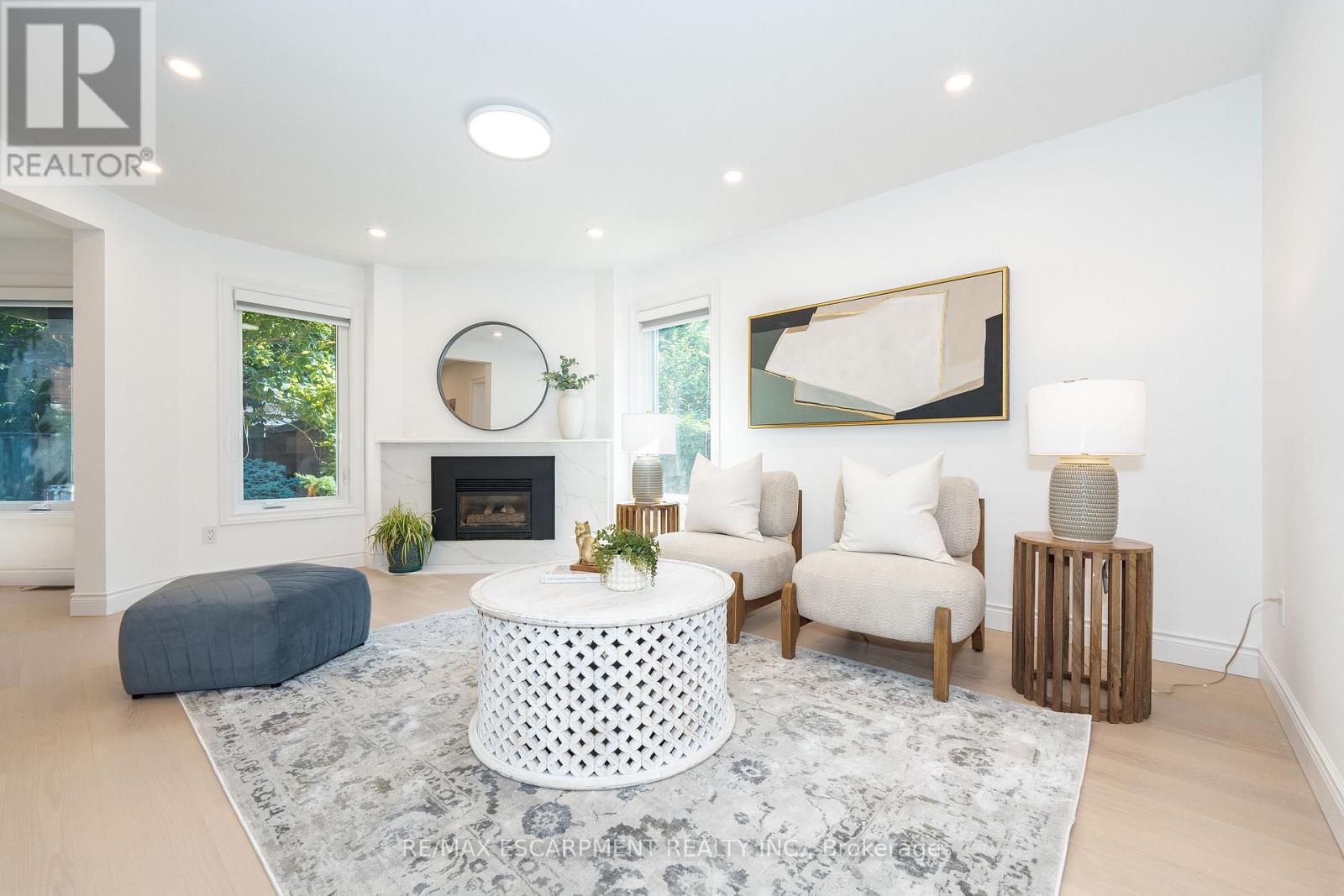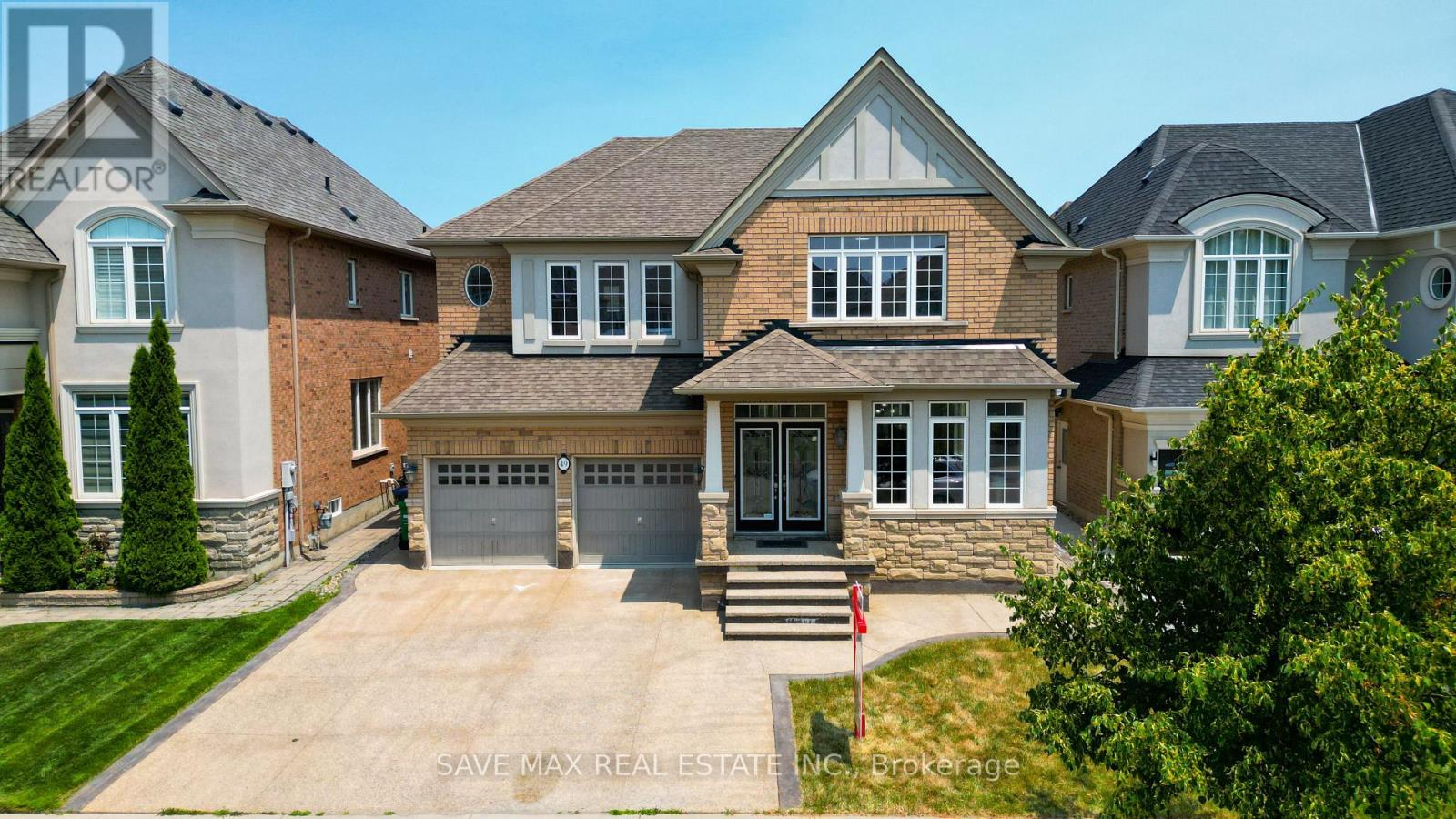6520 Western Skies Way
Mississauga, Ontario
Stunning 4 Bedroom Detached 2 Storey With Professionally Finished Basement on Sought After Street In Meadowvale Village, Open Concept Main Floor, Bright and Inviting, Cozy Living Rm, Formal Dining Rm, Spacious Family Rm With Gas Fireplace, Gourmet Kitchen With S/S Appliances, Main Floor Laundry, Access To Garage, 2Pc Powder Rm. Main Floor & Second Floor Painted August 2025, Entire House is Carpet Free. Upgraded Light Fixtures, California Shutters, Upgraded Bathrooms. Basement is Professionally Finished Open Concept Design, Laminate Floors, Smooth Ceilings, Pot Lights, 5th Bedroom/Office and 3pc Bathroom With Stand Up Shower. Exterior Is Landscaped Front & Back, Lovely Patio Stone Accent Walkway From Front To Backyard, Spacious Private Oversized Deck, Plenty of Trees For Your Privacy, Practical Garden Shed. Here's The Detached Move In Ready Home You've Been Waiting For!! (id:60365)
1 Billiter Road
Brampton, Ontario
Pride of Ownership! Don't miss this stunning home truly one of the cleanest and most well-maintained properties you'll find. Act fast and make an offer today! EXECUTIVE FREEHOLD TOWNHOME ON A PREMIUM CORNER LOT WITH TWO CAR GARAGE. (.3 car parking. ) House is ENERGY STAR CERTIFIED HOME. Beautifully upgraded townhome with full brick elevation and excellent curb appeal. Located on a premium corner lot with professional landscaping. Main floor features a bright living room (can be converted to 4th bedroom). Second floor offers a spacious family room with smooth ceilings, large windows, and tons of natural light. Chefs kitchen boasts upgraded cabinets, quartz countertops, backsplash, center island, and stainless steel appliances. Open-concept layout flows into formal dining area with walk-out to upgraded balcony featuring a pergola. Patio furniture included! Upper floor has 3 spacious bedrooms. Primary bedroom includes large windows, walk-in closet, additional closet, and 4-pc ensuite. No carpet throughout the home. Close to Mount Pleasant GO Station, top-rated schools, shopping, parks & more! (id:60365)
327 Northwood Drive
Oakville, Ontario
Newly renovated 4-bedroom, 4-bathroom detached home with a fully finished basement featuring an additional room, offering over 3,660 sq. ft. of stylish living space. Nestled on a quiet street in a peaceful, family-friendly neighbourhood, surrounded by mature trees, scenic trails, and serene water streams. Prime location with easy access to the QEW, just 7 minutes to Oakville GO, steps to public transit, and minutes to Glen Abbey Golf Club. Close to top-rated schools and high schools. Enjoy an open-concept layout with hardwood flooring throughout, new cabinets, and fresh paint. Upgrades include newly installed windows (2025), new roof (2025), and AC/furnace (2023). Move-in ready with timeless finishes and modern comfort in an unbeatable location! (id:60365)
708 - 1333 Bloor Street
Mississauga, Ontario
Welcome to Suite 708 at Prestigious Applewood Place! This spacious 1-bedroom, 1-bath condo offers 770 sq p+50 sq ft. of bright, open-concept living space with stunning unobstructed western views and beautiful sunsets. Features include a large living and dining area with walk-out to private balcony, eat-in kitchen, generously sized primary bedroom with custom built closet, 4-piece bathroom, in-suite storage locker, And the smart home system that can be paired and controlled with phone to adjust ac/ heat and an underground parking. Enjoy peace of mind with all-inclusive maintenance fees covering heat, A/C, hydro, water, cable TV (Rogers Xfinity), and unlimited internet. Resort-style. Amenities include:24-hour concierge, Rooftop pool & sundeck, Fitness centre & tennis & pickleball courts, Party room & guest suite, Wood Workshop & convenience store & Laundry facilities on every floor. Unbeatable location close to public transit, shopping, parks, schools, Highways 403, 427, QEW, and Pearson Airport. Condo Living at Its Best. Don't Miss This Incredible Opportunity! (id:60365)
44 Maple Avenue N
Mississauga, Ontario
Charming 2-Bedroom All-Brick Bungalow in the Heart of Port Credit Nestled on a quiet street, this all-brick detached bungalow sits on a 40 x 148 ft lot surrounded by luxurious new builds. Originally a 3-bedroom home, it can easily be converted back to suit your needs. Inside, you'll find a custom kitchen with granite countertops and a cozy breakfast nook. A separate side entrance leads to a spacious lower level offering great potential for development. The current bedroom and rec room has provided great extra living space the home owners. Located just a short stroll from vibrant downtown Port Credit, enjoy year-round events, boutique shops, dining, and the beauty of the lakefront. Whether you're looking for a charming home to enjoy today or the perfect site to build your dream home, this property offers endless possibilities. (id:60365)
49 Scotchmere Crescent
Brampton, Ontario
Welcome to This Immaculate 4+1 Bedroom Detached Home in the Prestigious Castlemore Area of Bram East! Offering 4184 sq. ft. above grade plus 1410 sq. ft.LEGAL 4 BEDROOM BASEMENT apartment with separate entrance, and an EV Charger, perfect for large families or generating rental income from basement ($4,000/month). The main floor features a thoughtfully designed layout with separate living, dining, and family rooms, a bright eat-in kitchen with pantry, and convenient main-floor laundry. Upstairs offers 4 spacious bedrooms plus a flexible office/den ideal for working from home or can be a 5th bedroom. Enjoy hardwood flooring throughout no carpet anywhere, fresh paint, modern pot lights, and oversized windows that fill the home with natural light.The professionally landscaped exterior includes a custom-finished driveway with parking for 7 vehicles (2 in garage + 5 on driveway), and a private backyard oasis with gazebo and storage shed. Located close to Gore Meadows Community Centre, Costco, Walmart, Hwy 427, Brampton Civic Hospital, top schools, grocery stores, and places of worship. A true gem for families seeking luxury, space, and rental potential in a highly sought neighborhood! (id:60365)
8 Joanne Court
Brampton, Ontario
Welcome to this stunning 3Bedrooms, 3Bathrooms home, boasting numerous upgrades and a fully equipped legal basement suite ,It includes a separate entrance, its own laundry facilities, a full kitchen with quartz countertops, and a full bathroom. The basement has been thoughtfully designed with waterproof flooring and pot lights, creating a bright and durable living space. On the main level, you'll find a spacious open floor plan with a bright and airy living area. On the second floor, there are three spacious bedrooms. The master suite has its own upgraded 3-piece washroom, and the other two rooms share a common washroom, which is also upgraded. The kitchen features upgraded cabinets and countertops, making it a perfect space for cooking and entertaining. Additionally, there is a convenient powder room on the main floor with upgraded cabinetry. New A/C (2023).Close to Schools, gas station , Public transit and many more Amenities. Potential Rental income from basement. Upgraded 200amp electric panel. ** This is a linked property.** (id:60365)
2 Oranmore Crescent
Brampton, Ontario
2 Oranmore Crescent, Brampton - Fully upgraded 4+2 bedroom, 5-bathroom detached home featuring a durable metal roof and parking for 6 vehicles. The main level offers a bright, open-concept layout with spacious principal rooms, a modern chefs kitchen, and a luxurious primary suite with private ensuite. The home includes three bathrooms above grade and has been meticulously maintained for a true move-in-ready experience. The fully legal 2-bedroom basement apartment, with separate side entrance, kitchen, laundry, and two full bathrooms, provides excellent rental income potential or private accommodations for extended family. Located on a quiet, family-friendly street close to top-rated schools, parks, transit, and shopping. A versatile, high-value property in one of Bramptons most sought-after communities. (id:60365)
59 - 200 Veterans Drive
Brampton, Ontario
Bright Corner Townhouse in a Prime Location! Step into this stunning stacked corner townhouse with 3 bedrooms and 2.5 bathrooms designed for comfort and style. Main Floor is open concept with open space to suit all your needs. Sunlight pours through every room, creating a warm and inviting atmosphere. The spacious primary suite features a private 4-piece ensuite. Enjoy the convenience of 2 parking spaces - 1 in the garage and 1 surface spot. Walk to Longo's, shops, public transit , and banks or take a quick drive to Mount Pleasant GO station, top-rated schools, and beautiful parks. Perfect for families and commuters alike! (id:60365)
3060 Cascade Common
Oakville, Ontario
Rare end-unit townhome boasting a spacious fourth-bedroom family room and stunning pond views. This modern gem offers an open-concept main floor with a bright living area, dining room, and kitchen, all overlooking the serene pond, plus main-floor laundry and garage access. Upstairs, three generous bedrooms include a primary with a large ensuite and breathtaking pond views, complemented by a second bedroom with a charming street-facing balcony. The third-floor family room, doubling as the fourth bedroom, features a two-piece ensuite, street view balcony and sliding glass doors to an incredible sun deck with panoramic pond views. Enjoy tranquil walks along the pond's path, modern amenities, and a home in excellent condition-perfect for families seeking a rare, scenic retreat in Oakville (id:60365)
344 Lakeshore Road E
Oakville, Ontario
Prime second floor turnkey and flexible 2577 sq ft office space for lease with elevator access and one rear parking space east of Trafalgar Road steps to the lake and all the amenities of downtown Oakville. This office boasts a spacious and bright layout with 2 private offices, 2 meeting rooms, kitchen and reception area perfect for a variety of professionals across industries such as real estate, mortgage, law, accounting, immigration, IT services and other office and service related businesses. With windows onto Lakeshore Road benefit from excellent signage exposure in a high traffic area within a well maintained boutique building. Rent includes all utilities except internet and telephone. Easily accessible to Oakville Go Transit. Available for immediate occupancy. (id:60365)
36 Shalom Crescent
Toronto, Ontario
Welcome to 36 Shalom Crescent , this fully updated and meticulously renovated property offers a blend of modern elegance and comfortable living. With fresh paint and new flooring throughout, this home feels bright, clean, and truly move-in ready. The main floor showcases a bright and airy layout anchored by a stunning chefs kitchen, complete with stainless steel appliances, sleek cabinetry, and generous counter space, designed to inspire culinary creativity! A contemporary powder room on the main floor adds convenience and functionality for guests. Upstairs you'll find three spacious bedrooms, each filled with natural light and ample closet space. The primary bedroom is a true retreat featuring a luxurious ensuite. A second full bathroom serves the remaining bedrooms. The basement presents an exciting opportunity to customize and expand the living space to suit your personal preferences and needs. Whether you envision a cozy family room, a home gym or office, the possibilities are endless. Perfectly positioned on a HUGE corner lot with approx. 51ft frontage, 90ft along the rear and approx. 89ft along the south property line. This home offers excellent curb appeal, a welcoming front entrance, and plenty of parking. Close to transit, schools and shopping don't miss the opportunity to call this exquisite property your home. (id:60365)













