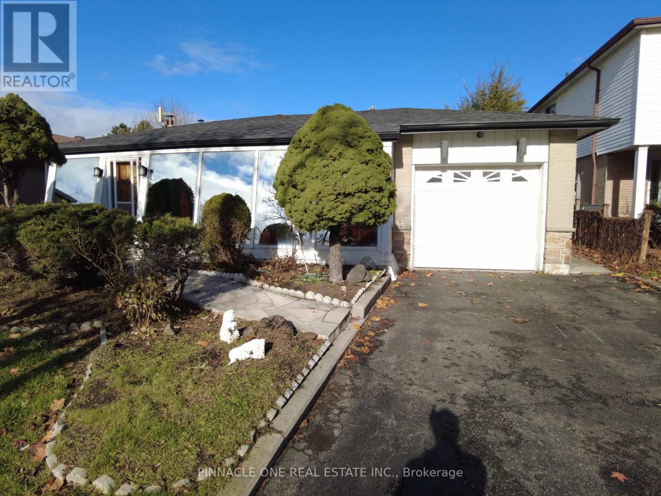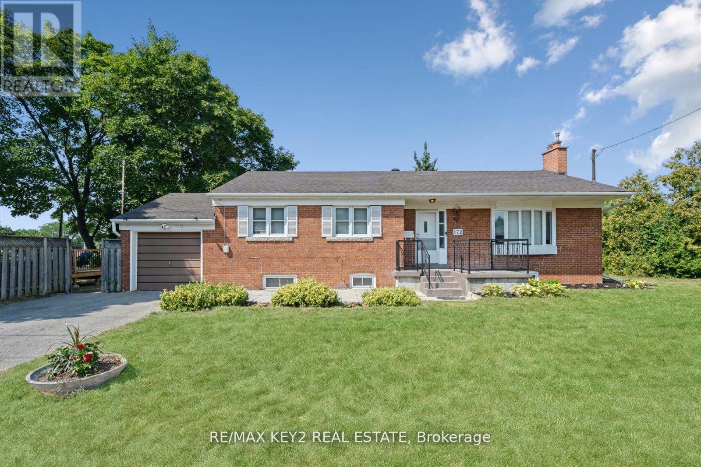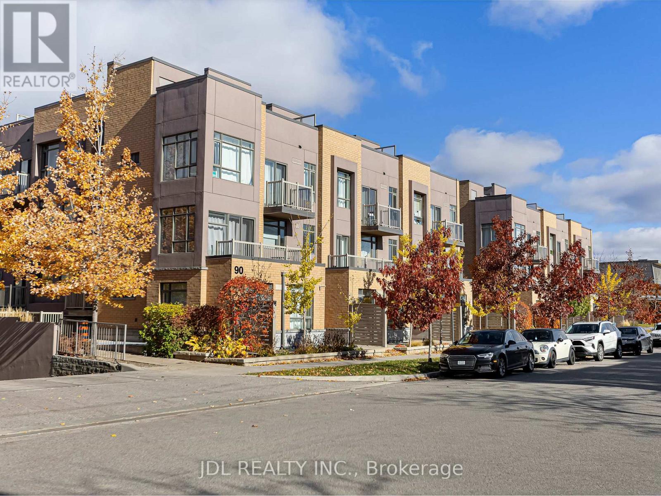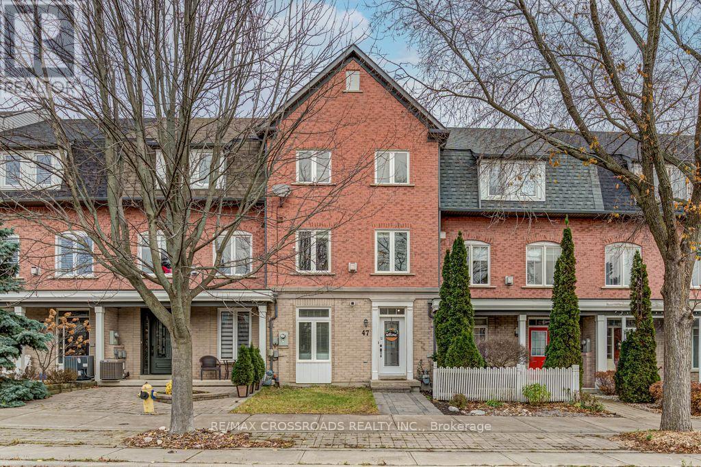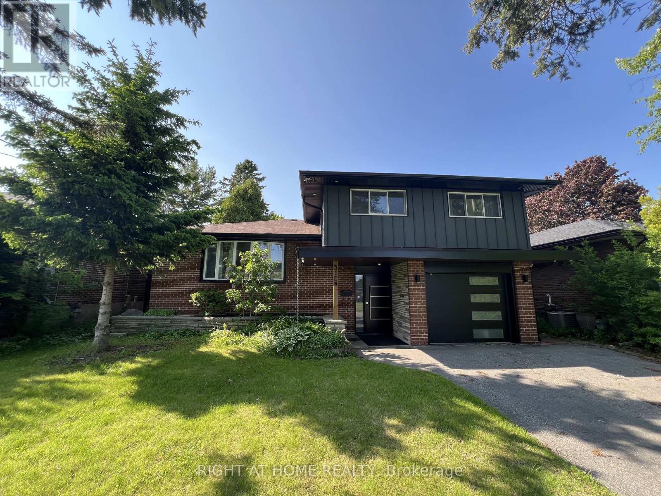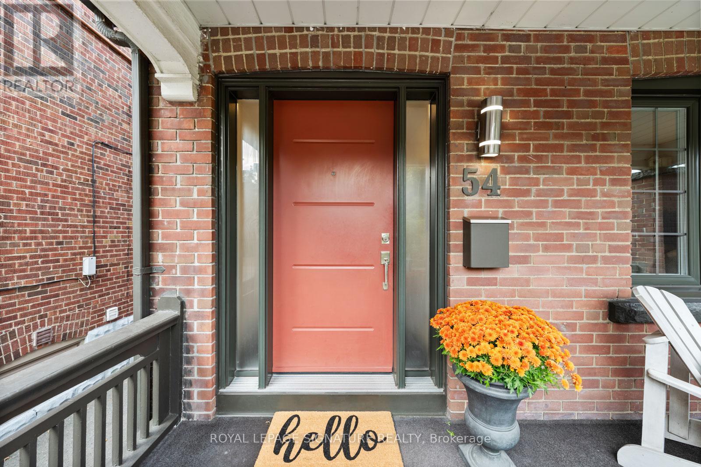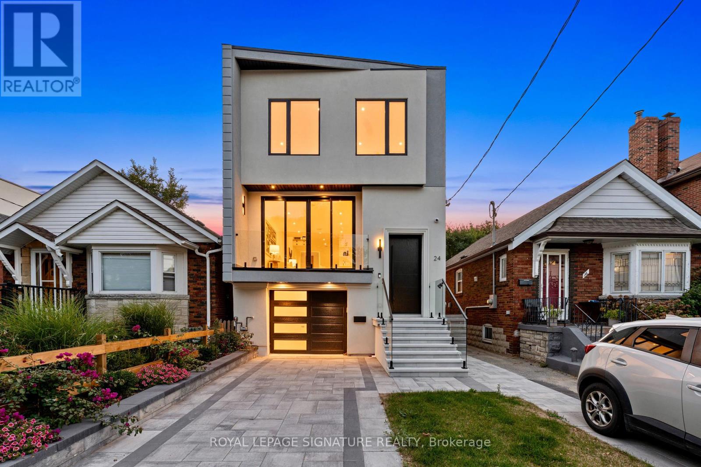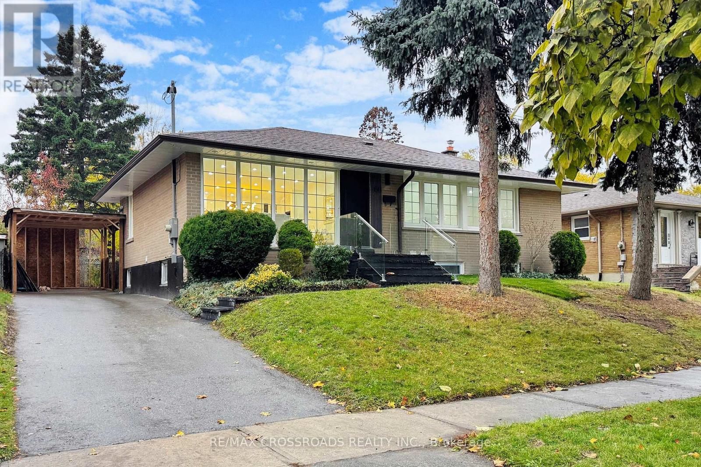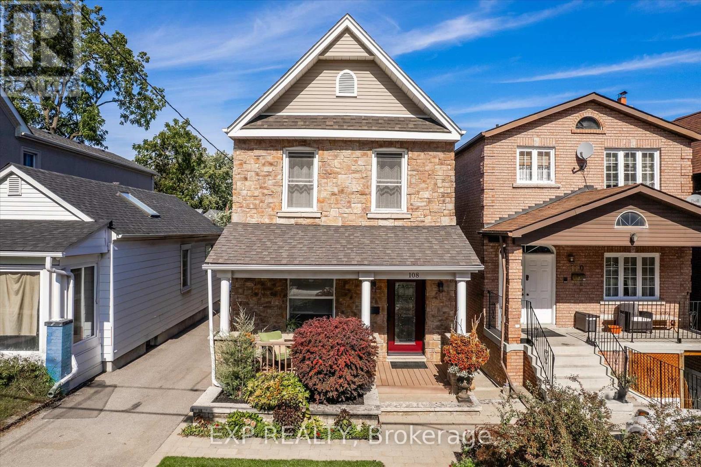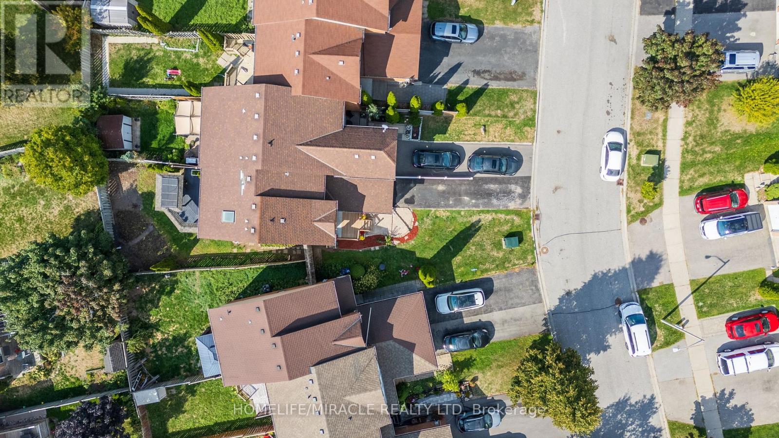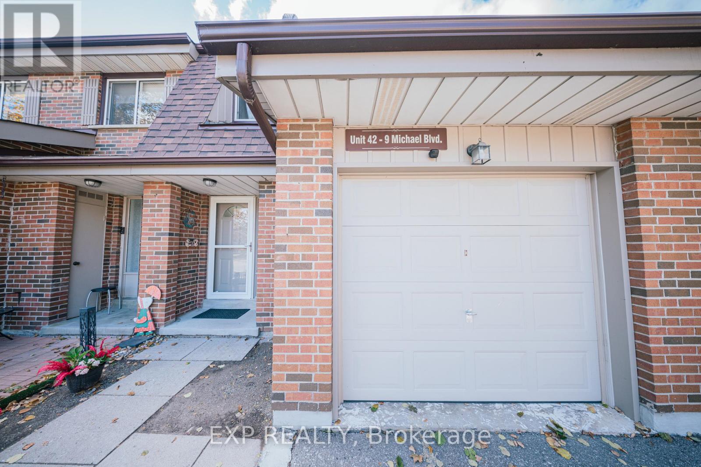76 Sealstone Terrace
Toronto, Ontario
Welcome to 76 Sealstone Terrace - A First Time Offered Family Home in Sought-After Seven Oaks! Discover comfort, convenience, and charm in this 3-bedroom, 3-bathroom detached Back-split home, perfectly situated on a quiet, family-friendly street in Toronto's highly desirable Seven Oaks community. Close to parks, schools, trails, transit, Hospital and shopping. From its inviting layout to its stunning backyard oasis, this property offers everything today's homeowner is looking for. Step inside to a bright and welcoming main floor featuring a generous living and dining area, ideal for gatherings and everyday living. The kitchen offers ample cabinetry and walk-out access. The sun-filled solarium/sunroom, creates the perfect spot to relax, work, or enjoy year-round views of the outdoors. Upstairs, you'll find three bedrooms, including a comfortable primary suite with closet space and a 3 piece ensuite. The basement adds valuable living space-perfect for a family room, home office, gym, or guest accommodations-along with plenty of storage. Outdoors, your private resort awaits! Enjoy summer days in the beautiful in-ground pool, surrounded by mature trees and space to lounge and entertain. Whether hosting BBQs or unwinding after a long day, this backyard delivers. (id:60365)
172 Allanford Road
Toronto, Ontario
Welcome to this charming 3+2 bedroom, 2 bathroom detached bungalow in the highly sought-after Inglewood Heights community of Tam O'Shanter-Sullivan, Scarborough. Set on a an impressively wide, premium 64 x 160 ft lot, this property presents endless opportunities for families, investors, and builders alike. The main floor offers a bright and functional layout featuring new bay windows (2024) in the kitchen, living, and dining rooms, flooding the space with natural light. The finished basement, complete with a separate entrance, adds incredible versatility - ideal for an in-law suite, extended family, or rental potential. Step outside to enjoy your above-ground pool and spacious deck, perfect for relaxing or entertaining during the warmer months. Situated in a prime, family-friendly location, you're within walking distance to TTC, GO Station, Agincourt Mall, parks, and top-rated schools, and just minutes from Scarborough Town Centre, golf courses, community centres, and Highways 401 & 404.The possibilities on this expansive lot are truly limitless - add some TLC and update the home to your taste, build your custom luxury home, add a basement apartment, garden suite, or develop as a duplex, triplex, or fourplex. You could even split the lot for future development. A rare opportunity to own a versatile property in one of Scarborough's most desirable neighborhoods - whether you're looking to move in, invest, or build your dream home, the potential here is unmatched! (id:60365)
46 Boulton Avenue
Toronto, Ontario
Welcome to 46 Boulton Ave, where timeless Victorian charm meets a full-to-the-studs modern rebuild. This wasn't just a cosmetic refresh; the entire home was gutted in 2023 with permits, including new electrical, plumbing, HVAC, insulation, windows, doors, sub-flooring, custom millwork, roofs-even a soundproofed party wall for extra comfort. The basement was dug down to create an impressive ~8-ft ceiling height, and a full third-floor dormer was added, giving the primary suite soaring 10-ft ceilings and incredible space. Inside, you'll find 3+1 bedrooms and 3 beautifully finished bathrooms (two with heated floors), all enhanced by the kind of ceiling heights you only find in a century home. The third-floor retreat offers an ensuite, walk-in closet, and a bright loft-style office with a walkout to a west-facing balcony, where city views appear once the leaves drop. It's the perfect work-from-home hideaway. And then there's the location. This is Riverside living at its best: steps to transit, retail, restaurants, coffee shops, parks, schools, and everything a vibrant urban lifestyle offers. Situated just north of Queen, you get the quiet residential feel, with the neighbourhood's energy only a short stroll away. This home blends Victorian character with the confidence of a full modern renovation-no surprises, no compromises, just turn the key and enjoy. What if this really is the one? Come take a look. (id:60365)
307 - 90 Orchid Place Drive
Toronto, Ontario
Modern and bright stacked townhome in an unbeatable location. Features 2 bedrooms, 2 bathrooms, 1 parking, and 1 locker. Open-concept living with a stylish kitchen, stainless steel appliances, and breakfast bar. Primary bedroom with private balcony plus a rooftop terrace ideal for relaxing or summer BBQs. Steps to transit, schools, shopping, parks, banks, library, and all major amenities. Minutes to Hwy 401, Scarborough Town Centre, and Centennial College. Perfect for first-time buyers or investors. (id:60365)
47 Port Union Road
Toronto, Ontario
Welcome to Beautiful freehold (no maint fees) 47 Port Union Road, an updated, move-in ready, 3+1 bedroom, 3 bathroom home in one of Toronto's most family-friendly lakeside neighbourhoods. Bright and inviting with west-facing exposure, this home features a stunning newly renovated kitchen with white shaker cabinets, sleek black hardware, chevron patterned backsplash, black quartz countertops, stainless steel farmhouse sink, timeless porcelain floors, upgraded appliances, an eat-in kitchen and seamless walk-out to a private patio, perfect for barbecues and easy outdoor entertaining. Updated flooring and painting through-out the home. Newer Custom Bamboo window shades on main floor. Upstairs, two bedrooms have been opened to create a spacious second primary suite-easily converted back if desired-and the convenience of upper-level laundry enhances everyday living. Just minutes walk to Rouge Beach and Rouge Hill GO Station, enjoy a quick commute to Union Station, and TTC transit just steps away. Families will love walking distance to top-rated schools and nearby parks including Port Union Waterfront Park and Trails, Rouge Beach, and Adams Park. Spend your weekends paddle-boarding, having picnics and exploring nature, effortless nights out downtown Toronto via Go-Train, This highly desired West Rouge community offers you a lifestyle most neighbourhoods simply can't offer. *Furnace 2021, Air Conditioner 2021, Sundeck 2021, Windows 2021, Roof 2019. *Formal Dining room being used as home office, Ground Level Bonus/Family Room being used as guest room. $ Thousands spent on upgrades. (id:60365)
310 Admiral Road
Oshawa, Ontario
Location Location, Deep Lot, Fully Renovated House From Top To Bottom With High QualityMaterials And Workman Ship, Which Includes Multimode Pot Lights Throughout The Main floor,Engineer Wood Floors On Main Level, Open Concept Eat-In Kitchen With Recently Upgraded SmartAppliances. Living Room With Fireplace And Walk Out To The Covered Patio. Huge PrivateBackyard Perfect For Entertaining. The Home Has A Leaf Filter Installed That Comes With A Lifetime Warranty. It Also Has A Drive To Sheds And Storage To The Rear Yard. 200 AmpE lectrical Panel (id:60365)
54 Pepler Avenue
Toronto, Ontario
**Say hello to this wonderful home, ideally situated in the ever-popular Golden Triangle of East York!** This charming 3-bedroom property blends classic character with thoughtful modern updates. Original gumwood trim,leaded glass, and hardwood floors pair beautifully with a renovated kitchen featuring stainless steel appliances, a breakfast bar and ample storage -perfect for casual meals or entertaining.Upstairs, the spacious, spa-inspired bathroom includes a separate tub and shower plus radiant in-floor heating for year-round comfort. The king-sized primary bedroom offers a wall-to-wall closet. Most of the windows on the first and second floors have been updated to casement style, and the bedrooms have California shutters.The basement has been lowered, providing great ceiling height and a separate entrance-ideal for an in-law or nanny suite, or as additional family living space. Both front and back gardens have been professionally landscaped. The private backyard retreat features a deck and multiple patios, creating an inviting oasis in the city.Additional highlights include legal front pad parking and an insulated garage with a 30-amp breaker panel-offering excellent potential for a home office, gym, or personal creative space.This prime location offers a true sense of community and convenience-steps to schools, parks, a community centre with pool, gym and a library, and the Don Valley ravine trails for walking and biking. Enjoy easy access to downtown, major highways, grocery stores, and a wide range of shops and restaurants along the Danforth. The upcoming Cosburn subway station will be just a short walk away!A pre-list home inspection is available.***Open Houses Sat/Sun., Nov. 22/23, 2 - 4 PM*** (id:60365)
24 Elmsdale Road
Toronto, Ontario
An architectural masterpiece in the heart of East York! This custom residence pairs striking modern design with refined functionality, with the main level defined by soaring floor-to-ceiling windows, dramatic open-to-above sightlines, and a seamless flow for both everyday living and entertaining. The chef's kitchen is a true statement with gorgeous quartz counters and backsplash, Smart built-in appliances, a custom built-in wine rack, and a large centre island with a custom family table. The open concept family room creates the perfect entertaining hub adjacent to the dining and kitchen featuring built-in speakers, custom built-in media center and a walkout to the large deck. A floating staircase rises to the skylit upper level where a serene den anchors the space and the primary suite offers a private retreat with a custom walk-in closet and a spa-like 7-piece ensuite with heated floors, double vanity beneath a skylight, glass shower, and freestanding soaker tub! The second level also offers 3 additional generous sized bedrooms with built-in closets, two additional 4-piece bathrooms and a convenient laundry! The fully finished legal lower level with heated floors, separate entrance, expansive above grade windows and walk out to its own patio area feels more like a main floor! Complete with a further designer kitchen, 1-bedroom, full washroom and a 2nd laundry it is a perfect income producing suite. The gorgeous backyard is fully fenced and landscaped with a custom pergola. This home is a rare opportunity to own a one-of-a-kind property that balances luxury, design, and function in the heart of East York! Just minutes from top-rated schools, the vibrant Danforth, lush parks, the DVP, and TTC access. (id:60365)
60 Droxford Avenue
Toronto, Ontario
RARELY OFFERED - Beautiful Bungalow with LEGAL Income-Generating Basement Apartment on a Premium Lot in High-Demand Wexford-Maryvale!This well-maintained home features an open concept main floor with hardwood flooring, pot lights, a bright bay-window family room, large dining area, powder room, and separate main-floor laundry.The legal basement apartment truly stands out - offering 4 spacious bedrooms, 3 full 4-pc washrooms, and separate basement laundry - ideal for rental income or multi-generational living.Upgraded 200 AMP Service (ESA Approved), modern panel wall, and carport for added convenience. Excellent location - steps to TTC, top-rated schools, parks, shopping and all major amenities. Quick access to major highways.Pride of Ownership!Recent updates: Roof (2017), C/A (2013), Rental Furnace (2024), Windows .A must-see property in a prime location!Perfect for both investors and end users. (id:60365)
108 Barker Avenue
Toronto, Ontario
Welcome to 108 Barker Ave - a modern family home where comfort and design come together in the heart of East York. Rebuilt in 2011, this 3-bed, 4-bath home offers approximately 2,300 sq ft of finished living space and a spacious layout perfect for families. The open-concept main floor is bright and airy, anchored by a stylish kitchen ideal for entertaining. Skylights bathe the home in natural light, while heated bathroom floors add year-round luxury. The fully finished, underpinned lower level provides a flexible space getaway. Step outside to a private, professionally landscaped garden for low-maintenance enjoyment. Just minutes to schools, parks, shops, hospital and the Danforth - the perfect balance of design, warmth, and location. (id:60365)
40 Landerville Lane
Clarington, Ontario
Welcome to this stunning freehold all-brick end-unit townhome, offering style, space, and convenience in one of Bowmanville's most sought-after family neighbourhoods. Thoughtfully maintained, this home is perfectly suited for first-time buyers or those looking to downsize. Featuring 3+1 bedrooms, 3 bathrooms, and a fully finished basement, it offers the perfect balance of comfort and functionality for modern family living. The main floor boasts a bright and spacious living & dining area with large windows, filling the home with natural light-perfect for family meals and gatherings and a walkout to a huge deck overlooking green space. The generous kitchen with breakfast area provides plenty of room for your family. Upstairs, the primary bedroom impresses with a skylight, walk-in closet, and a private 4-piece ensuite. Two additional bedrooms are well-sized with ample closet space and large windows, ideal for families. The finished basement is a true highlight, offering a cozy recreation room with pot lights and an additional spacious bedroom with a window for bright ness and safety. Outside, the fully fenced backyard delivers privacy and space-perfect for entertaining, relaxing, or barbecuing. The private driveway accommodates two cars plus one in the garage. This ideal location is within walking distance of French, Montessori, public, and Catholic schools, as well as beautiful parks and trails. Just minutes from downtown Bowmanville, the future South Bowmanville Rec Centre, Clarington Fields, shopping, restaurants, and all major amenities. Five minute drive to Highway 401 and walk to public transit makes commuting a breeze. Nearby, you'll also find healthcare, places of worship, grocery stores (Canadian & ethnic), banks, and more. This family-friendly townhome blends style, comfort, and convenience-make this your home today! (id:60365)
42 - 9 Michael Boulevard
Whitby, Ontario
Welcome to 9 Michael Blvd #42, a tastefully upgraded 3-bedroom, 2.5-bath townhome nestled in Whitby's Lynde Creek community. This freshly painted home features new vinyl flooring, oak stairs, and a modern kitchen renovated with quartz countertops, cermanic backsplash, and new cabinets and appliances. The spacious layout offers a bright open-concept living/dining area with a walkout to a private fenced yard. Upstairs, three generously sized bedrooms offer comfort and functionality, while the fully finished basement (completed in Oct 2024) adds a large rec room and an additional washroom. Major mechanical updates include a Goodman furnace (July 2022) and Lennox A/C (April 2021). Located walking distance to parks, schools, early childcare centres, and the scenic Lynde Creek Trail. Minutes to FreshCo, Food Basics, Longo's, and the Whitby GO Station. Quick access to Hwy 401, 412, and 407 makes commuting easy. A move-in-ready family home in a quiet, well-maintained complex with garage + driveway parking and ample visitor parking. (id:60365)

