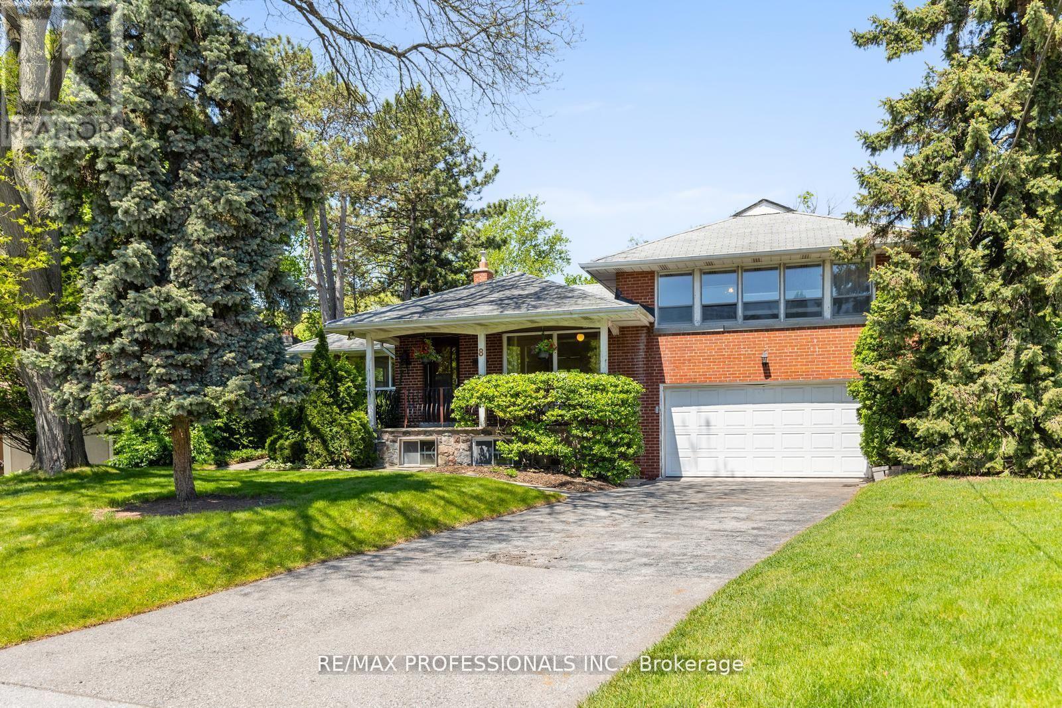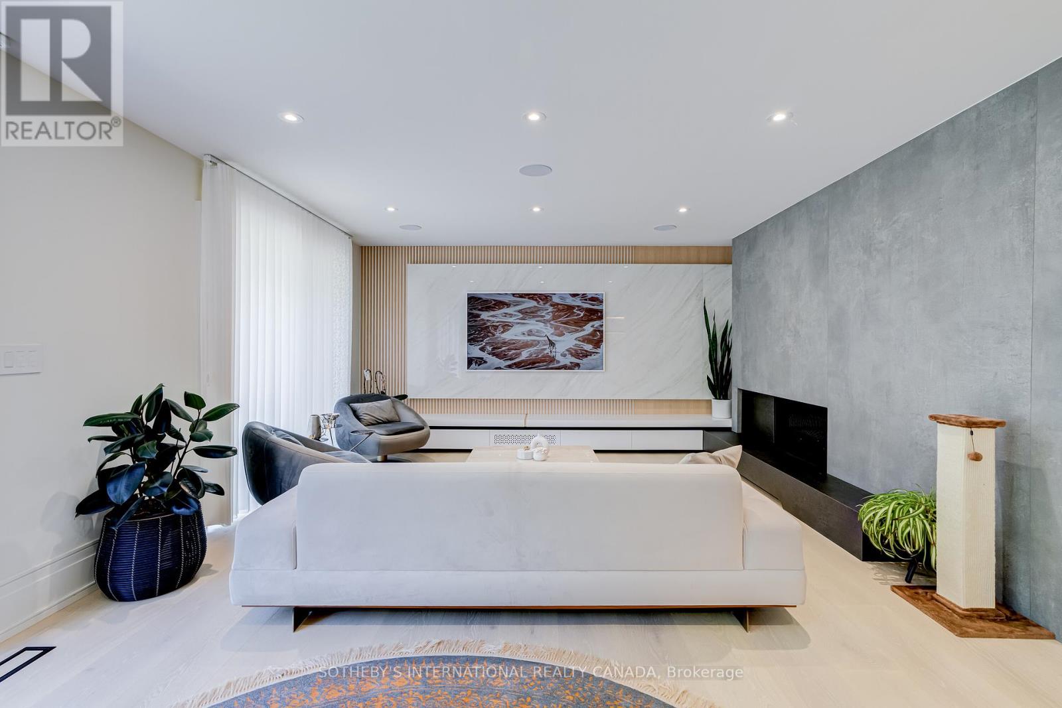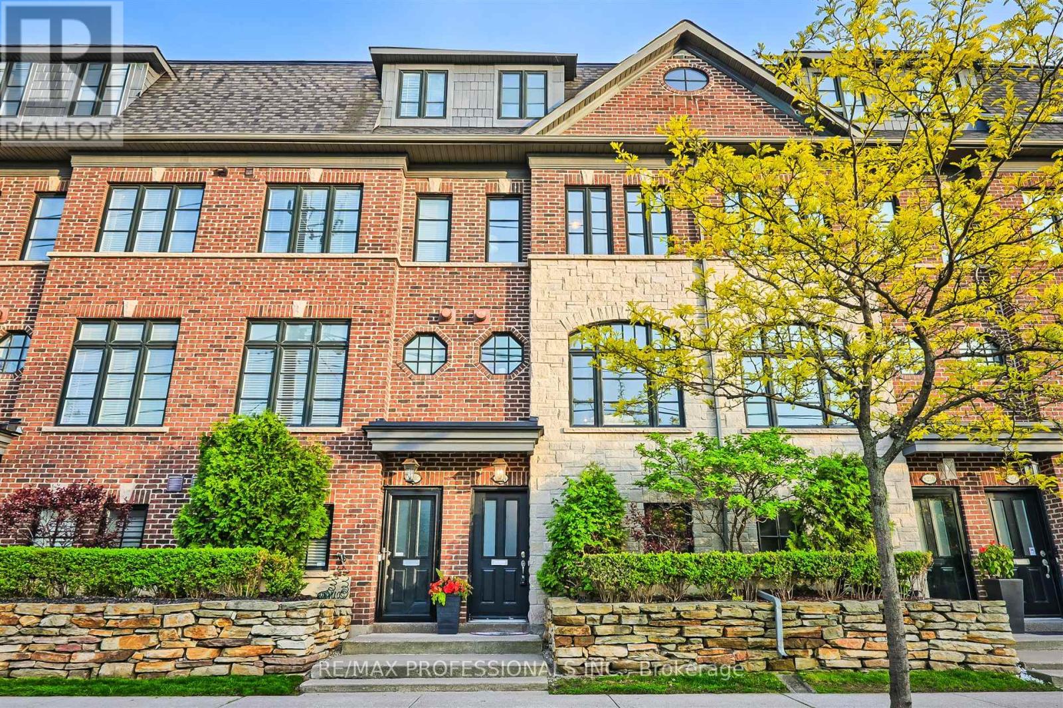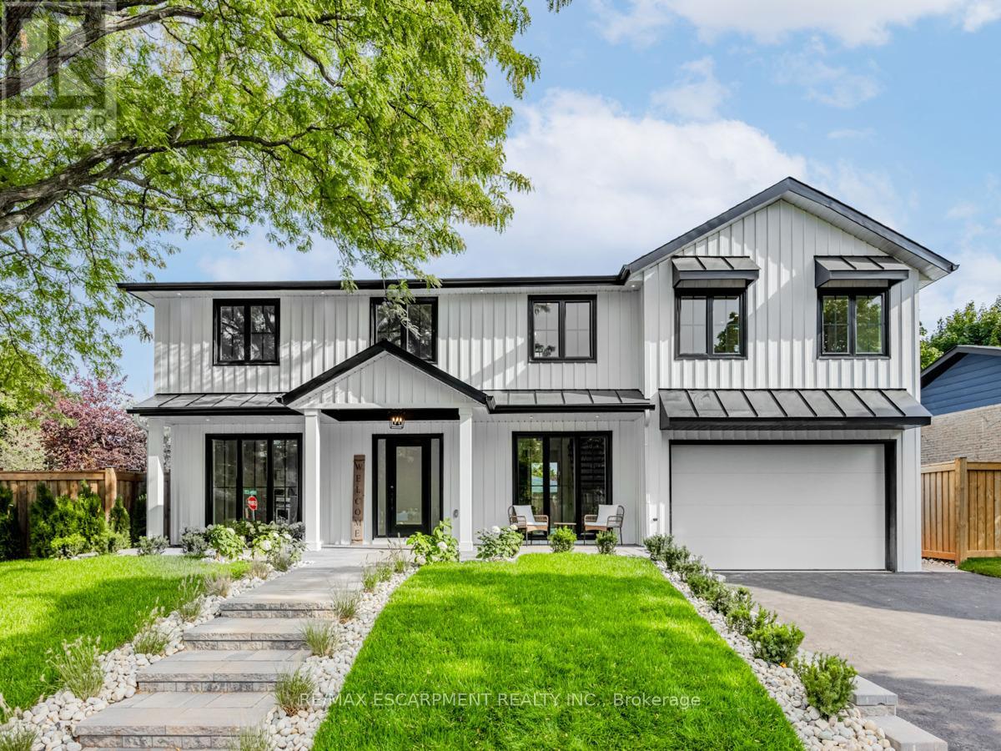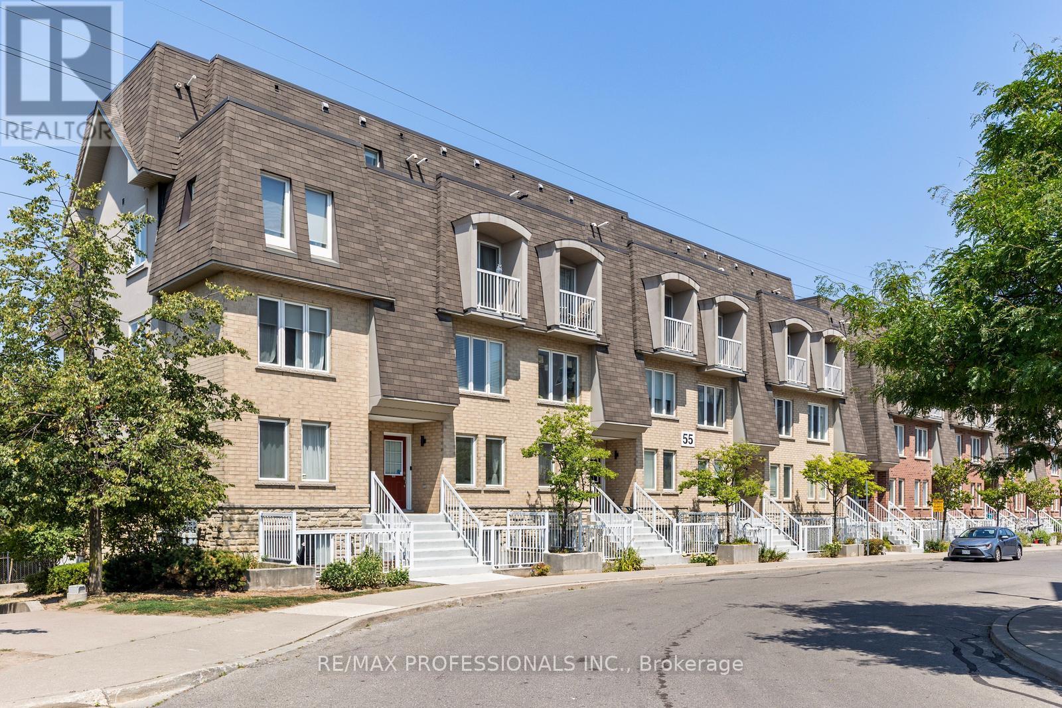2305 - 15 Legion Road
Toronto, Ontario
Bright and well-maintained 1 Bedroom + Den condo at 15 Legion Rd, Suite 2305, with spectacular ravine and Toronto skyline views. Located on the 23rd floor with only 8 suites per level, this home offers rare privacy and comfort. Open-concept layout with oversized windows provides generous natural light. Modern kitchen features stainless steel appliances, granite counters, valance lighting, and stylish backsplash. The den offers flexible use as a home office or guest area. Includes 1 parking space and 1 locker. Resort-style amenities include an indoor pool, hot tub, sauna, fitness and yoga studios, theatre, wine lounge, party rooms, children's playroom, and outdoor BBQ cabanas. Steps to waterfront trails, shops, restaurants, cafes, and transit, with easy access to highways. (id:60365)
1161 Mirada Place
Mississauga, Ontario
Custom-built 4+1 bed, 6 bath home on a premium corner lot in one of Mississauga's most desirable neighbourhoods. Features include a dramatic 2-storey foyer, white oak herringbone floors, chefs kitchen with quartz counters & oversized island, and spacious principal rooms. Each bedroom has ensuite access, with a primary suite offering a spa-inspired bath & custom walk-in closet. The finished lower level boasts a walk-up to the yard, wet bar, theatre, and gym. Outside, enjoy a covered patio with fireplace, speakers & lighting for year-round entertaining. Steps to top schools, Port Credit, Clarkson Village, golf, parks & the QEW. This is a rare chance to own a modern masterpiece in the heart of Lorne Park. Homes of this calibre seldom come to market - don't miss the opportunity. (id:60365)
8 Glendarling Road
Toronto, Ontario
Welcome to 8 Glendarling Rd A Rare Opportunity in Prestigious Edenbridge. Situated in one of Toronto's most desirable neighbourhoods, this 4+1 bedroom, 4- bathroom side-split home offers over 3400 sqft of total living space on an exceptional 50.48 x 174 ft lot. 8 Glendarling Rd represents a rare opportunity to own a private ravine-side property in the heart of Edenbridge Area. Lovingly maintained by the same family for 45 years, this home presents a rare opportunity to renovate, move in, or build your dream estate in an established luxury enclave. The versatile layout and expansive footprint offer endless possibilities. Inside, picture windows invite in the beauty of the seasons, framing lush views from the generous principal rooms. The main floor features a bright & versatile home office, ideal for todays lifestyle, while the eat-in kitchen offers a side entrance perfect for summer BBQs and convenient everyday access, The upper level includes 4 spacious bedrooms, including a large primary suite, & the lower levels expand the homes living space with a cozy family roomm and direct walkout to the tranquil backyard. The finished basement includes a large rec room with additional walkout, kids playroom, workshop, laundry room, & ample storage - offering flexible space for growing families or multi - generational living. Residents will appreciate the seamless balance of serenity and accessibility - just 20 minutes to downtown Toronto, 15 Minutes to Pearson Airport, 5 minutes to new Eglington Crosstown LRT & Humbertown Shops. Located within the highly regarded Humber Valley & Richview school districts, and close to some of the city's top private schools and prestigious golf clubs. Enjoy proximity to TTC, lush parkland, & endless trails along the Humber River & James Gardens. Walk to Bloor St. and Royal York to enjoy boutique shopping, dining, & vibrant community life. A true gem in a premier location this is your chance to own a piece of Edenbridge. (id:60365)
11 Sherin Court
Toronto, Ontario
Builders own home over $900K in renovations! Located on a quiet court with a pie-shaped ravine lot backing onto Humber Creek. Steps to walking trails, public transit, highways, schools, Weston Golf & Country Club, pickleball & tennis courts. Fully gutted to the studs with new electrical, plumbing, HVAC, spray foam insulation, windows, and roof. Ceilings raised to 9 ft on both main & second floors, approx 3400 sqft of total living space. Keyless mahogany front door, solid wood interior doors, floating extra-wide staircase with glass railing, 10 hardwood floors & pot lights throughout. Gourmet kitchen with built-in appliances, full-sized panelled fridge & freezer, Miele built-in coffee machine, large island, and walkout to elevated deck. Family room with custom TV wall, wood accents, and floor-to-ceiling gas fireplace. Tempered glass railings overlook a private backyard. Spacious media room with projector. Walkout basement with bright rec room, large windows, and bedroom with 4-pc ensuite. Direct garage access. Fully landscaped. Just move in & enjoy! (id:60365)
137 Eaglewood Boulevard
Mississauga, Ontario
Eagle-Eyed Buyers pay attention: The Eagle Has Landed! Custom-built in 2006, this One Owner Two-Storey Detached Home in highly sought after Mineola has over 3950 Sq Ft of Finished Living Space with 4 Bedrooms, 2 Dens, 5 Bathrooms + Fully-Finished Basement. A Den on each floor allows for use as an Office or Bedroom. Entertaining is a breeze with the Functional + Spacious Chef's Kitchen with Comfort Level Height Quartz Counters, endless Cabinet Storage with Lighting, Double Wall Oven, Gas Countertop Range, Centre Island, and Walk-in Pantry. Indoor/Outdoor living is seamless with a Kitchen Walkout to the Backyard Deck. The Custom-Built Deck contains Multiple Storage Areas + a Screened-in Sun Room. The Dining Room can comfortably accommodate large gatherings and is connected to a relaxing Family Room with Electric Fireplace. Expansive Fully-Finished Basement has Two Large Rooms, New Flooring, a rough-in for a wet bar, a 3-pc Bathroom, large Walk-In Cantina and plenty of storage: perfect for a recreation room, home theatre, or gym. On the Second Storey is the Primary Bedroom with Two California Custom Closets + 5-Pc Ensuite with Jacuzzi Tub. The Second Bedroom has a 4-pc Ensuite and the remaining bedrooms share a 4-Pc Semi-Ensuite Bathroom. Attached Double Garage, with Floor Coverings, Wall Organizers, Overhead + Cabinet Storage, and the 4 Car Driveway can accommodate most families' vehicles. Peace of mind and some insurance relief with these safeguards: Ring Doorbell + 3 Ring Cameras, Moen Water Flow Manager and Water Pressure Valve (2023), Frost-Free Sump Pump Battery Backup, House Alarm (cellular) includes motion detection and glass breaks (basement & first floor) plus flood, fire, water and temperature monitoring. Port Credit GO Train is a 5 min walk away and the beauty of Lake Ontario and vibrant amenities of Port Credit are less than a 10 min walk away. Attic insulation upgrade (2022). Washer/dryer (2019). Reverse Osmosis Water Filter (2023), Furnace and AC (2022). (id:60365)
60 Denlow Drive
Brampton, Ontario
** Stunning Home Backing onto Ravine! **Welcome to this beautifully renovated home offers the perfect blend of modern upgrades and natural charm. $$$ invested in renovations make it truly move-in ready! Inside, you'll find a modern kitchen featuring stainless steel appliances, quartz countertops, a double sink, plenty of cabinetry, and a large bow window that fills the space with natural light. A separate dining area and engineered hardwood flooring flow seamlessly throughout the main floor, enhanced by numerous pot lights for a bright and elegant feel. The living room is highlighted by a stoned fireplace feature wall and opens to a beautiful patio overlooking the backyard and ravine playground perfect for relaxation and entertaining. Upstairs, there are 2 full washrooms and spacious bedrooms, including a large primary bedroom with its own ensuite. A new oak staircase adds both style and durability. The basement offers a separate entrance with apartment potential, ideal for extended family or rental income. Additional features include a newly constructed driveway, a spacious one-car garage, and laundry rough-ins in the garage for added convenience. This home is a rare find with its prime ravine lot, modern finishes, and endless potential! (id:60365)
825a Oxford Street
Toronto, Ontario
Welcome to this beautifully maintained 3+1 bedroom, 3-bathroom townhome offering over 2,000 sq ft of thoughtfully designed living space. Bright and airy with an open-concept layout, this home features 9 ceilings, large windows, and a cozy fireplace that adds warmth and charm to the main floor. The modern kitchen is perfect for casual meals or entertaining, showcasing granite countertops, stainless steel appliances, gas range, and a spacious island with breakfast bar seating. Step outside to your large deck equipped with a gas BBQ hookupperfect for summer gatherings. Upstairs you will find two well-proportioned bedrooms, a full bathroom, and the convenience of a dedicated laundry area. Above, the primary bedroom is a private retreat occupying the entire top floorspanning over 600 sq ft with both north and south-facing views. This expansive space features a walk-in closet, a luxurious 5-piece ensuite, and a walkout balcony. The lower level offers added flexibility with a bonus room ideal for a home office, studio, or guest space, along with an additional powder room for convenience. A rare double car garage with ample storage and workspace adds to the appeal. Ideally located in vibrant Mimico, you're just minutes from local shops, restaurants, transit, the QEW, and the Mimico GO Stationmaking it easy to access downtown Toronto and beyond. (id:60365)
2212 Urwin Crescent
Oakville, Ontario
Welcome To 2212 Urwin Crescent, Nestled In The Prestigious Bronte Village Of Southwest Oakville, Just A Short Walk From The Lake. Immerse Yourself In One Of Oakville's Most Exquisite Backyards, Featuring A Covered Outdoor Living Space Complete With A Fireplace And An Outdoor Bathroom. This Remarkable Residence Boasts Over 3,000 Square Feet Of Executive Living Space, Including Four Plus One Bedrooms And Six Luxurious Bathrooms, Designed For An Open-concept Lifestyle On The Main Floor. The Brand-new Custom Kitchen Offers Seamless Access To The Outdoor Dining Area, Showcasing Stunning Views Of The Pristine Swimming Pool And Meticulously Crafted Landscaping. Indulge In The Rewards Of Your Hard Work Within This Extraordinary Masterpiece, Where Every Detail Reflects Sophistication And Luxury. Experience Unparalleled Living In A Setting That Truly Redefines Opulence (id:60365)
1593 Hallstone Road
Brampton, Ontario
Welcome to this beautifully designed, custom-built home nestled in the architecturally rich Churchville Heritage Community. This spectacular and rarely offered executive residence is located on prestigious Hallstone Road in the sought-after Streetsville Glen neighborhood. This home features vaulted and cathedral ceilings, a bright open-concept layout, and exceptional craftsmanship throughout. Enjoy quality finishes such as plaster crown moulding, pot lights on the main and second floors, and a spacious modern kitchen with quartz countertops, centre island, walk-in pantry, and walkout to a large, covered porch. The primary suite offers a generous walk-in closet and a luxurious 5-piece ensuite. With three beautiful, covered porches, a 2-car garage, extended covered carport for two more vehicles, and a professionally landscaped, fully fenced yard with stamped concrete patios and garden shed, this home truly has it all. Perfectly situated near Credit Valley Conservation trails, golf courses, Hwy 401/407, and Meadowvale GO Station, this immaculate property offers both luxury and convenience do not miss this incredible opportunity. (id:60365)
24 - 3550 Colonial Drive
Mississauga, Ontario
2 Parking Spots! 33K in Upgrades! Rare starter home with all the luxuries. This 1,318 sq ft condo townhome, Sobara's Greenway model, is stuffed with upgrades, including upgraded kitchen gloss cabinets, upgraded undermount single basin sink, upgraded faucet and backsplash, upgraded kitchen hardware and upgraded appliances. The flooring throughout the home has been upgraded to a 7" flooring for a beautiful modern look. Master ensuite bathroom features upgraded tiles, upgraded undermount sink, upgraded stone countertop, upgraded vanity faucet, upgraded glass shower and upgraded MOEN hardware. 2nd bathroom and powder room includes similar upgrades. The upgrades are too many to list! Please refer to the attached upgrade list. In addition, this property features a large rooftop terrace and a natural gas BBQ hook- up and garden hose. The unit also includes 2 side by side underground parking spots, a 55K value. This home has too much to offer. What a GEM! (id:60365)
32 Masters Green Crescent
Brampton, Ontario
Location! Location! Location! Beautiful 3 + 3 Bed Detached Home on 41 Ft Wide Lot with Finished LEGAL BASEMENT (2nd Dwelling)with separate side entrance for rental income. Approx. 3500+ Sq Ft of living space with $$$s spent on Many Custom upgrades throughout the House with High Cathedral Ceilings Open to above in Main Kitchen and Family Rooms, Featured Master Bathroom Counter Handmade Inspired By The Famous Bellagio Hotel. Double Door Entry to spacious Foyer. This All Brick Detached has got Exceptional Layout with separate Living, Family and Dining Room with custom chandelier. Family Room & Kitchen with nearly 18 Ft Ceiling giving amazing look and 9 Ft Ceiling throughout main floor. The Large Eat-In Kitchen Features Long Cabinets & Ceramics, Overlooks A Beautiful Family Rm W/Cozy Gas Fireplace. Main Floor Laundry Room with access to Garage & Sep Laundry in Basement. Master Bedroom W /Walk in Closet, 5 Pc Ensuite and a Double Closet. Spacious 2 other rooms with large closets and O/looking Front Yard. Double Car Garage, long driveway for ample parking's and mind blowing front yard with amazing curb appeal. Private Backyard With No Homes Behind. New Roof (2024). Excellent Family Neighborhood W/Walking Distance To Transit, School, Park Mins To Hwy, Shopping, Go station and all amenities! ** Must view Home** (id:60365)
70 - 55 Turntable Crescent
Toronto, Ontario
Don't miss out on this one!! Spacious 3-bedroom, 2-bath townhome in Davenport Village Perfect for first-time buyers or professionals who value privacy and a walkable location, with family-friendly parks, playgrounds, and pet-friendly paths right outside your door. The main level features new flooring, a bright open-concept layout, and a modern kitchen with granite countertops, a stylish tile backsplash, and freshly painted cabinets. Popcorn ceilings have been removed, giving the home a fresh, modern feel. Its an inviting space for both everyday living and effortless entertaining. Upstairs, the primary bedroom includes a 3-piece ensuite, his-and-hers closets, and the convenience of laundry on the same floor. Thoughtful touches like custom window sills and updated finishes make this home move-in ready. Large north-facing windows overlook Earlscourt Park, a true community hub with sports fields, playgrounds, a skating rink, pool, and off-leash dog area. With one owned parking space and easy access to transit, schools, shops, and downtown, this home has everything a growing family needs to feel connected to the city while enjoying plenty of space at home. Don't miss the opportunity to make it yours. (id:60365)



