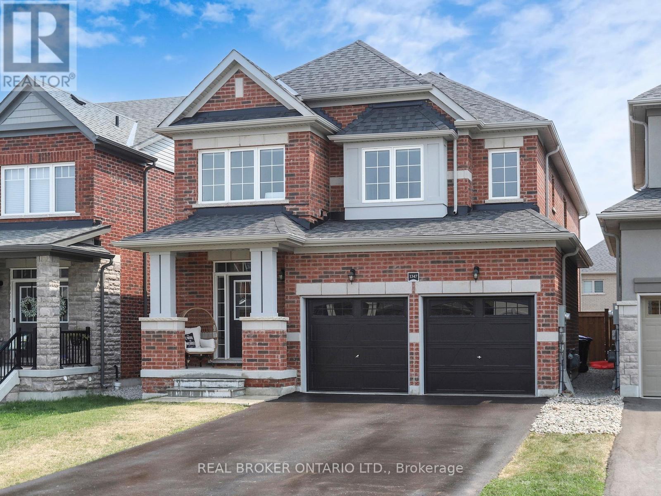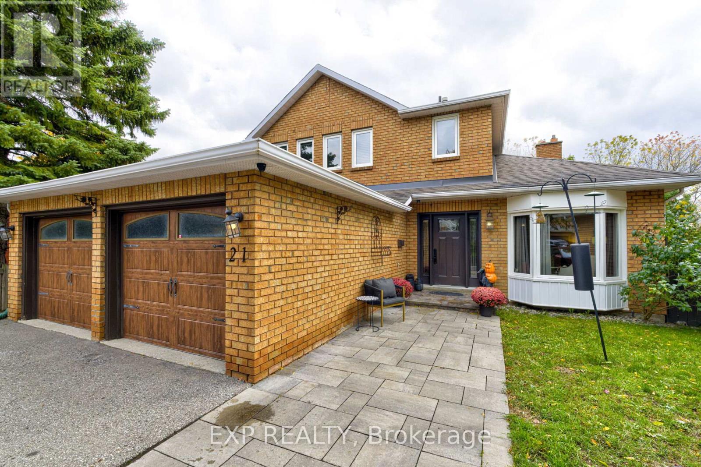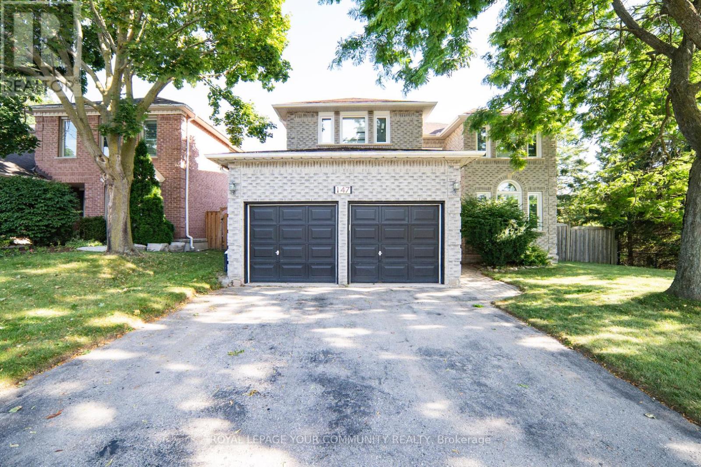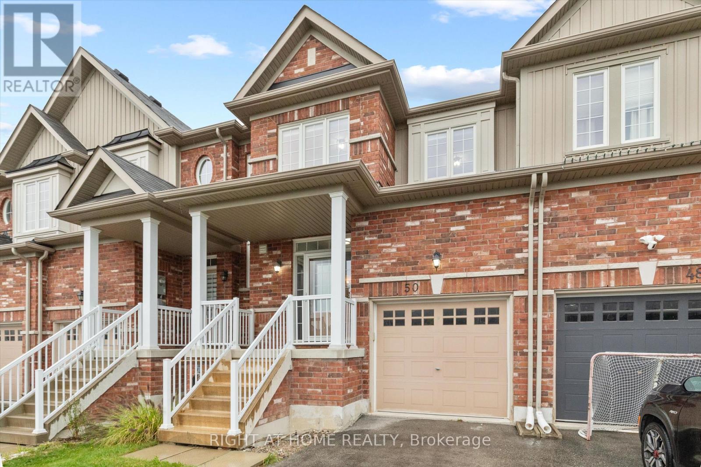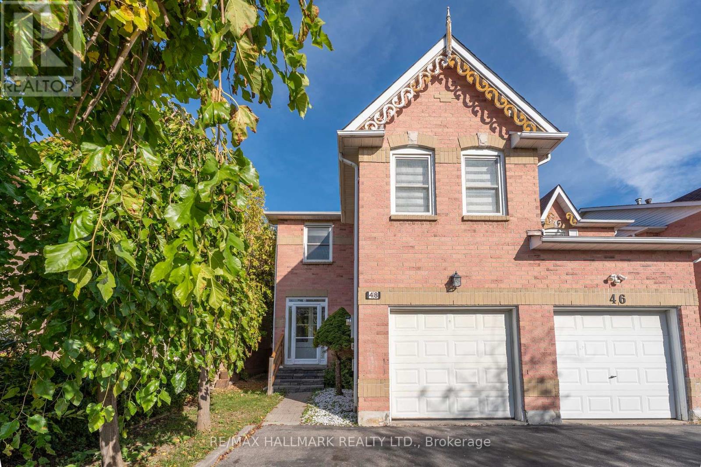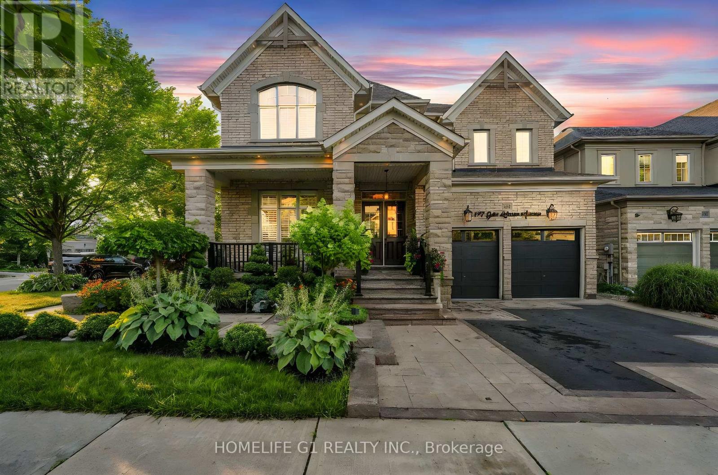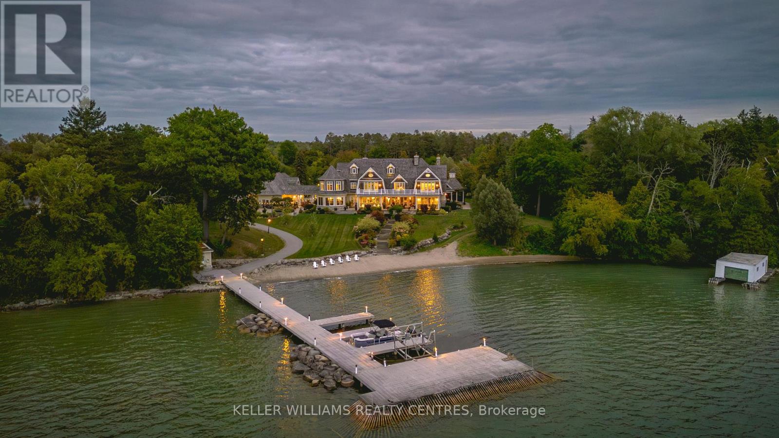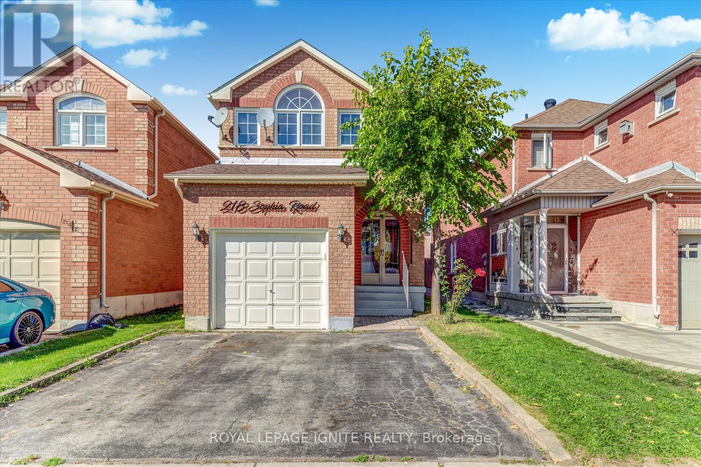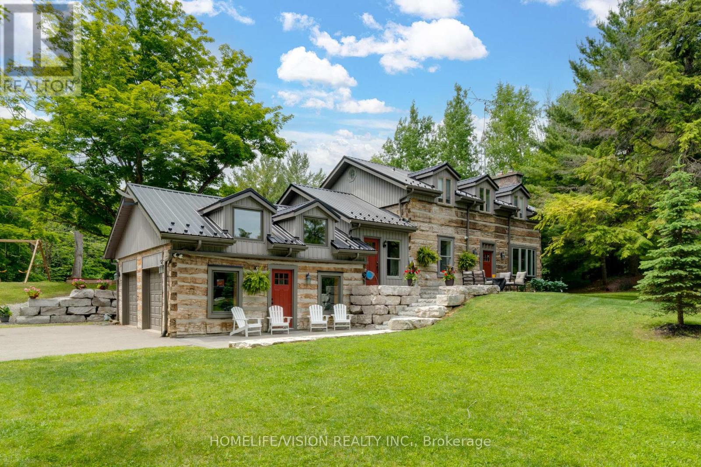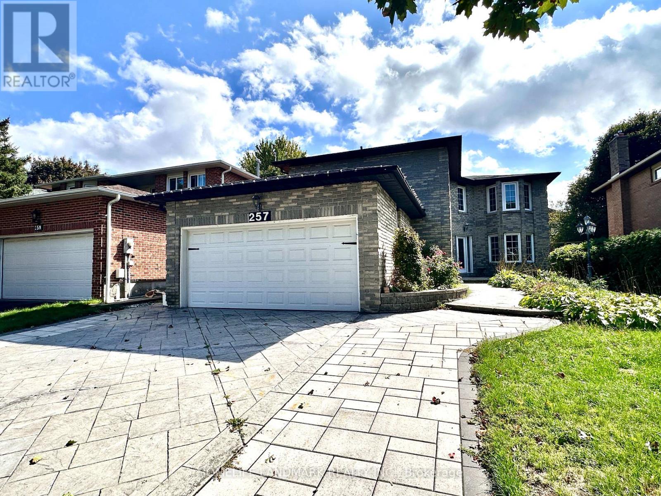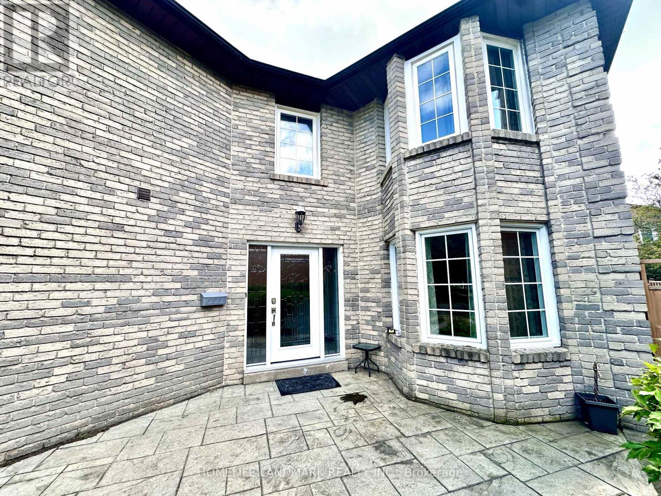1347 Stevens Road
Innisfil, Ontario
Welcome to Stevens Rd, Innisfil, where Comfort Meets Lifestyle. This stunning 4-bedroom, 4-bathroom detached home offers over 2,548 sq. ft. of above-grade living space in a sought-after family-friendly neighbourhood. Built by Zancor Homes (Elevation A), this residence combines quality craftsmanship with modern design, making it the perfect choice for families looking for space, style, and convenience. Step inside and you'll immediately notice the thoughtful layout and over $50,000 in upgrades, including elegant finishes that elevate everyday living. The main floor features a spacious, open-concept design with bright windows that fill the home with natural light, ideal for both daily life and entertaining. Upstairs, you'll find four generously sized bedrooms, each with access to its own bathroom for maximum comfort and privacy. The primary suite offers a true retreat, complete with a luxurious ensuite and walk-in closet. The unfinished basement provides endless possibilities, whether you envision a recreation space, home gym, or even a secondary unit with its own side entrance potential, a smart option for multigenerational living or added income. Outside, enjoy a fully fenced backyard that's ready for kids, pets, or weekend barbecues. The location is unmatched, close to schools, shopping, and just minutes from Innisfil's beautiful beaches and parks, giving you that perfect blend of small-town charm and lakeside living. This is more than a home, its a lifestyle. Don't miss your chance to own a piece of Innisfil's growing community. (id:60365)
21 April Gardens
Aurora, Ontario
21 April Gardens is a Home That Feels Like Family. With a Walk Out Basement for Your Use or In-Law Comfort. Tucked away on a quiet Aurora street, this solid Detached Home offers the kind of comfort and functionality families actually use day to day. With 3+1 bedrooms and 4 bathrooms, this home sits on an Extra-Deep 174 ft lot (approx. 5,963 sq ft) with a Private Double Drive and an Attached 2-Car Garage. Inside, the Main Floor strikes that perfect balance between open and cozy: a bright front Living Room welcomes guests - ideal for quiet conversations or a spot to unwind - while the Family Room off the Kitchen keeps everyone connected during meal prep, homework, or movie nights. The large Eat-in Kitchen overlooks the Backyard, Deck, and Pool - perfect for watching kids play or Hosting Weekend BBQs. Upstairs, you'll find three comfortable Bedrooms and two full Baths, including Primary Suite. The Walk-Out Lower Level offers flexible Rec Room or guest space - ideal for movie nights, a home gym, or In-Law Living. Lovingly maintained and ready for its next chapter, this home backs onto a School and near Parks, Trails, Community Centres, Shops, and offers easy access to GO Transit and Hwy 404. (id:60365)
147 John Button Boulevard
Markham, Ontario
Welcome to this stunning, sunfilled, south-facing property and enjoy a quiet, large, and deep ravine backyard with complete privacy and scenic views. Nearly 3000saft, 9' ceiling on the main floor and lots of windows. Lots of upgrades, quartz countertops (2023), newer windows (2023), appliances (2023), carpet free. Close to HWY 404 & 407 and a variety of shops such as T&T supermarket, Freshway supermarket, First Markam Place, King Square shopping centre, banks, providing easy access to everything you need. Top ranking schools: Buttonville PS (7.8), Unionville HS (8.9), St Justin Martyr CES (10), St Augustine CHS (9.6). This home can be move-in ready or full of potentials to make it your dream home. (id:60365)
50 Luisa Street
Bradford West Gwillimbury, Ontario
Beautifully maintained 3+1 bedroom, 4 bath townhome featuring an open-concept kitchen with island, backsplash, and stainless steel appliances. Bright breakfast area with walkout to deck and backyard - perfect for entertaining! Sun-filled living space with large windows and modern open layout. Upstairs offers a spacious primary bedroom with walk-in closet and 4-piece ensuite, plus two additional bedrooms ideal for family, guests, or a home office. Finished basement completed as an in-law suite/apartment space! Private backyard with deck, green space, and endless potential for an outdoor retreat. Located in one of Bradford's most desirable neighbourhoods - close to parks, schools, GO Train & Hwy 400. Don't miss this fantastic opportunity! (id:60365)
48 Bingham Street
Richmond Hill, Ontario
Beautifully renovated freehold end-unit townhome offering over 2,000 sq ft of finished living space! Featuring a modern kitchen with granite counters, backsplash, pot lights, S/S appliances, and valance lighting. Enjoy hardwood floors on the main, updated powder room & bathrooms with quartz counters, and new light fixtures throughout. Spacious primary with 4-pc ensuite, his & hers closets, and organizers. Bright 2nd-floor family room with French doors, finished basement with rec room & den/4th bedroom, plus a fully fenced backyard. Recent upgrades include 2 bathrooms, floors, painting, and stairs. Roof replaced with 10-year warranty, and furnace & A/C replaced in 2024 for peace of mind. Quiet & family-friendly neighbourhood close to schools, parks, transit, library, Hillcrest Mall, and easy access to Hwy 404/407/400. (id:60365)
197 Gar Lehman Drive
Whitchurch-Stouffville, Ontario
Welcome to this extraordinary executive home, perfectly situated on a premium cul-de-sac in the Prairewood enclave built by Sorbara. Offering 5,200 sq. ft. of exquisitely finished living space, this residence blends timeless elegance with thoughtful upgrades, creating the perfect setting for both comfortable family living and effortless entertaining. The exterior makes a striking first impression with a professionally manicured lawn, upgraded porch, interlocking stone driveway and walkway, and a full 6-zone in-ground sprinkler system** that keeps the property lush and green. Inside, the main floor boasts smooth ceilings throughout and an impressive 10-foot coffered ceiling, creating an open and airy feel. A dedicated office/library with a powder room offers a quiet space for work or study. The chef-inspired kitchen is a true showpiece, featuring crown moldings, upgraded cabinetry, a 6-burner gas cooktop with marble backsplash and pot filler, Jenn-Air built-in appliances (microwave, oven, dishwasher), a wine cellar, and a large island perfect for gatherings and entertaining. Upstairs, youll find 9-foot ceilings, five generously sized bedrooms, and three beautifully designed bathrooms, including a luxurious primary suite. The finished basement with 9-foot ceilings is an entertainers dream, complete with two additional rooms, a full bathroom, a second full kitchen, and a built-in theatre system perfect for hosting guests or creating a private retreat for extended family. Outdoor living is elevated with a covered deck featuring tile flooring, providing an incredible space to host friends and family. The backyard is professionally landscaped and designed to impress. Additional highlights include California shutters throughout, a 2-car garage, 51-foot frontage, and end-of-street privacy a rare combination that delivers both curb appeal and tranquility. This exceptional home truly has it all. You have to see this property to appreciate everything it offers! (id:60365)
736 Lake Drive N
Georgina, Ontario
A rare opportunity to own one of Lake Simcoe's most preeminent Lakefront Estates. Set on nearly 7 acres with 280' of prime shoreline, this classic and elegant 10,000 sq' residence built in 2007 combines 100 year old charm & timeless craftsmanship of the Hamptons with resort-style amenities for an unparalleled lifestyle. A grand fieldstone fence, over a century old, frames the 700' frontage & sets the tone for the elegance within. Inside, every detail has been thoughtfully curated: Brenlo moldings & doors, bead board walls, 12" baseboards, tin & coffered ceilings, & replica antique push-button switches add period charm. The bespoke Bloomsbury kitchen, butlers pantry & baths feature marble counters, porcelain sinks & Gingers plumbing fixtures, 7 bedrooms & 8 bathrooms are appointed with marble and hexagon tile flooring. Rich dark stained Hemlock floors flow throughout, anchored by 8 fireplaces: 4 wood burning, 4 gas, creating warmth & intimacy. A 20' high backlit stained glass domed ceiling is the highlight of the breathtaking main hall with 2 ornate staircases and B/I bookcases. Multiple staircases connect all levels, while walkouts lead to expansive verandas, terraces & balconies with incredible lake views & year round sunsets. A 60' covered porch overlooks the lake, perfect for hosting. Outdoors, indulge in 280' of sandy beach, a 200' permanent dock with 3 boat slips & an insulated & drywalled 2250 SQ' 5 bay garage & a separate 800 SQ' garage used for landscape equipment & storage. Lush landscaping with perennial gardens, a fenced vegetable garden, tennis court, & an extraordinary 2,700 SQ'. patio with a historic circular bronze fountain & fieldstone fireplace create a private sanctuary. The open breezeway, black slate terraces, cedar shake roof, & Copperwork eaves exemplify enduring quality. This estate is more than a home it is a legacy property designed for family, entertaining & waterfront living at its finest. (id:60365)
218 Sophia Road
Markham, Ontario
Welcome to 218 Sophia Rd, Markham! This beautifully maintained home features elegant HARDWOOD FLOORS throughout and a bright, functional layout with an EXTRA WIDE LOT and an enclosed porch. The kitchen provides ample space for cooking and dining, with a convenient walk-out to the backyard, ideal for family gatherings or entertaining. The second floor boasts large windows that invite ABUNDANT NAURAL LIGHT, enhancing the home's bright and airy ambiance. The spacious primary bedroom offers a his and hers closets and a 4-piece ensuite, while the other two secondary bedrooms are very SPACIOUS giving you a blank canvas to create your dream bedrooms. Located in a HIGHLY DESIRABLE area right off the 407, few minutes to Costco, Home Depot, Winners, Canadian Tire, Health care centers, Gursikh Sabha Gurdawara, and Islamic Society of Markham - Jam'e Masjid/Mosque! Even better are the variety of walking distance high rated schools like Coppard Glen public school, Middlefield Collegiate Institute, Ellen Fairclough Public School and Markham Gateway Public School. This family friendly neighborhood has beautiful entertainment options like Elson Park, Markham Park, and the Armadale Community Centre. A perfect combination of comfort, convenience, and community living! DON'T MISS THE OPPORTUNITY TO MAKE THIS HOME YOURS! (id:60365)
24 The Pines Lane S
Brock, Ontario
Spectacular Hewn Log Home with 3+1 bedrooms and 4 bathrooms on 2.27 acres on coveted street! This serene, expertly landscaped property boasts a fully fenced lot surrounded by mature growth trees for the utmost privacy. Entertainers dream backyard oasis with in-ground saltwater pool, hot tub and multiples patios! Meticulously renovated with modern upgrades inside and out, no expense has been spared! Enjoy the spacious kitchen with quartz countertops and large reclaimed walnut island complimented by newer appliances, living room with soaring cathedral ceilings and stone wood burning fireplace, large office, dining room with beautiful backyard views and walkout to back deck, engineered hardwood throughout the main floor. The principal bedroom boasts a vaulted ceiling and ensuite with heated floors. Upstairs bedrooms have ample storage! Bright and cheery finished basement with walkout and gorgeous views of the backyard and pool, powder room, bedroom, and ample storage with luxury vinyl plank floor throughout. Exuding character with approx. 120 year old beams and brick feature wall. Spacious two car garage and large private laneway! Hardwired security cameras and industrial LED floodlights. Plenty of outdoor storage with two Mennonite built sheds with steel roofs and a coverall. Backup generator. Some windows and doors replaced in 2024. Amazing property to live at and play on! Don't miss it! Upgrades include: Metal roof and Pool Heater (2017), Upstairs Laminate Floor (2018), Composite Deck (2019), Front Walkway (2020), Kitchen and Landscaping (2021), Engineered Hardwood on Main Floor, Fencing, Basement Luxury Vinyl Plank, Pool Liner, Hot Tub (2022), Master ensuite and upstairs bathroom, Pool Surround, Laundry Room, Stair treads restained, spindles replaced and banister replaced (2023), Water Filtration System, Main Floor Bathroom (2024), Washer (2025), Dryer (2025). (id:60365)
132 - 8 Cedarland Drive
Markham, Ontario
Welcome to Vendome, one of Unionville's most prestigious luxury condominiums! This rarely offered 2-bedroom + den, 3-bathroom two-storey condo townhome is a true masterpiece, boasting$$$ in premium upgrades, offering an unparalleled living experience. Designed for modern elegance and functionality, this stunning home features a spacious open-concept layout, TWO premium parking spots, and ONE locker. The chef-inspired kitchen is a culinary dream, featuring built-in Miele appliances, quartz countertops, under-cabinet lighting, and soft-close cabinetry. Throughout the home, you'll find smooth ceilings, premium vinyl plank flooring, and quartz-appointed bathrooms, adding to the refined ambiance. Located in the heart of Downtown Markham, this exceptional residence is zoned for top-ranked schools, including the highly sought-after Unionville High School, just steps away. Enjoy unparalleled convenience with effortless access to Unionville Main Street, the GO Station, First Markham Place, York University, fine dining, upscale boutiques, and scenic parks. Commuters will appreciate the seamless connectivity to Highways 407 & 404. Residents enjoy world-class amenities, including24-hour concierge service, a full-size fitness center overlooking the park, a multi-purpose indoor sports court (basketball, pickle ball, badminton, volleyball, and more), a library, yoga studio, pet spa, theatre room, kids room, party room, and a beautifully landscaped courtyard garden with a BBQ area. (id:60365)
3rooms - 257 Fincham Avenue
Markham, Ontario
Three bedrooms on the second floor. Located near public transportation and a shopping mall, with nearby schools that are suitable for children. Move-in Ready with basic furniture. Tenant shall share the main floor with other occupants. Tenant insurance is mandatory and must be maintained throughout the tenancy. (id:60365)
Room1 - 257 Fincham Avenue
Markham, Ontario
One bedroom located on the second floor. Located near public transportation, park, and shopping mall, with nearby schools that are suitable for children. Water, electricity, heating, and internet are included. Move-in Ready with basic furniture. Tenant shall share the washroom and kitchen with other occupants. Tenant insurance is mandatory and must be maintained throughout the tenancy. (id:60365)

