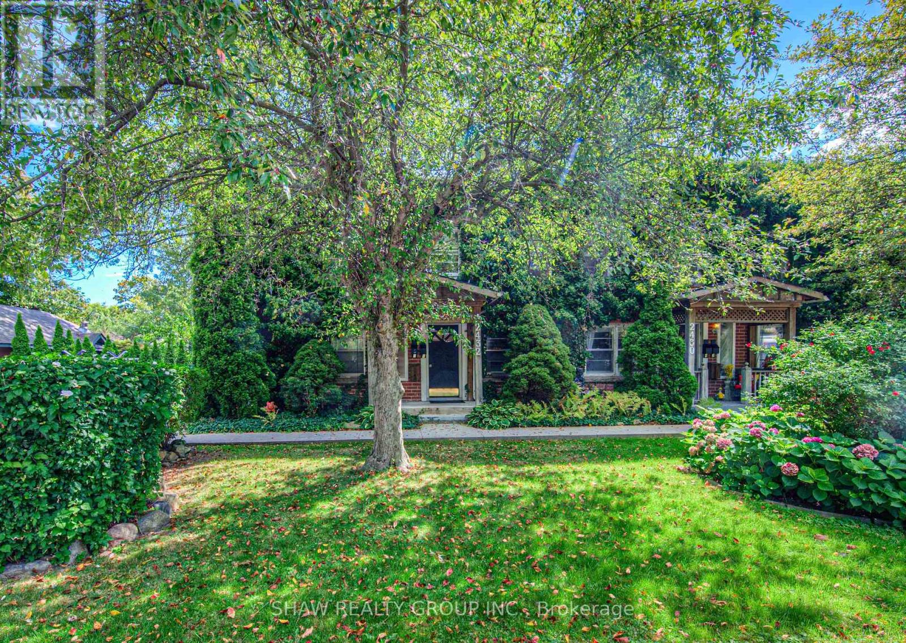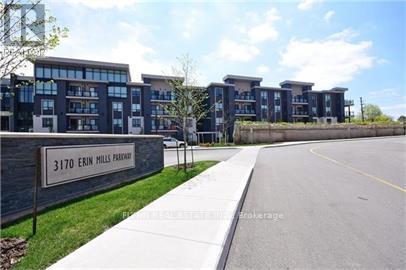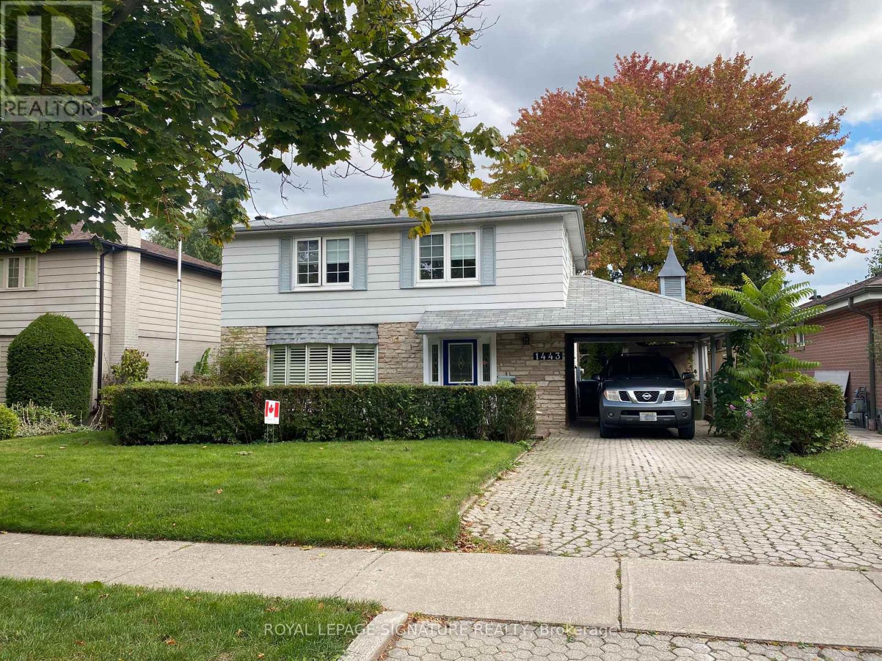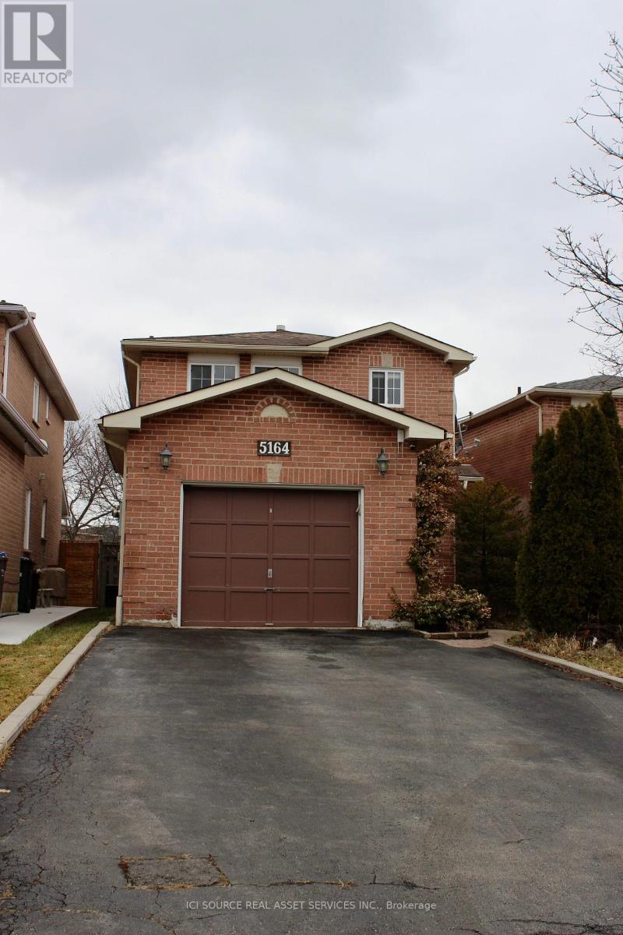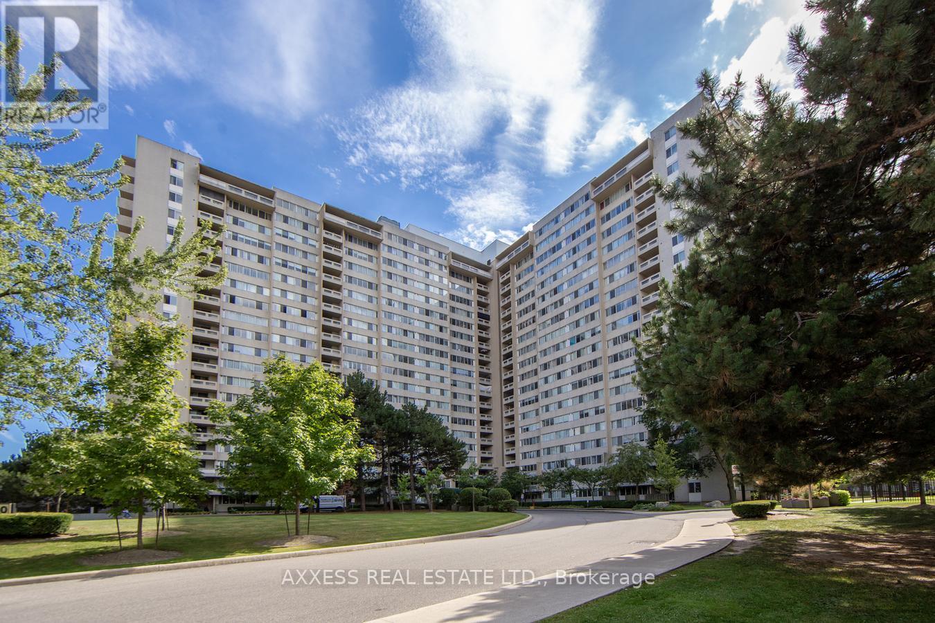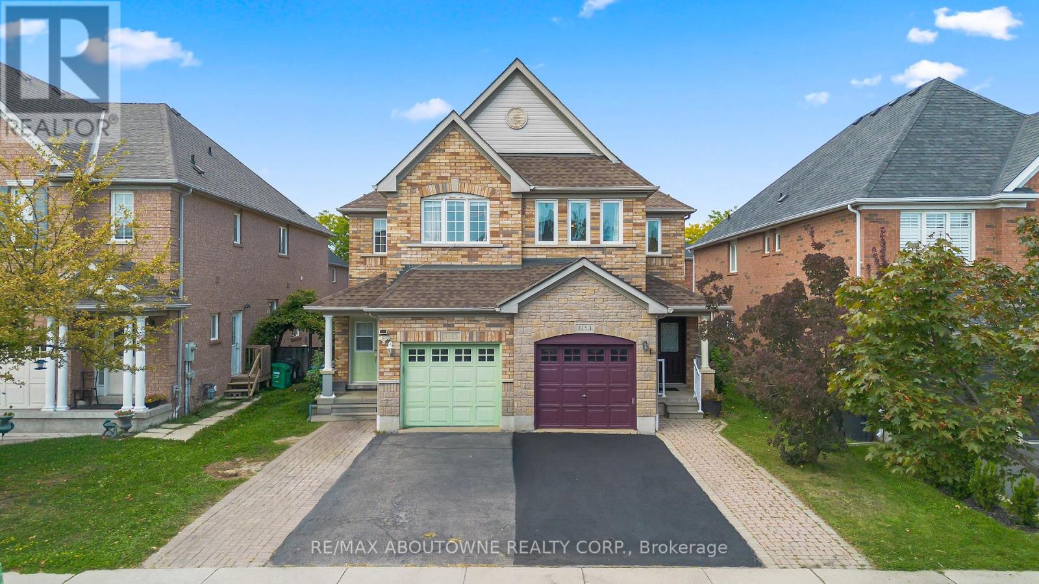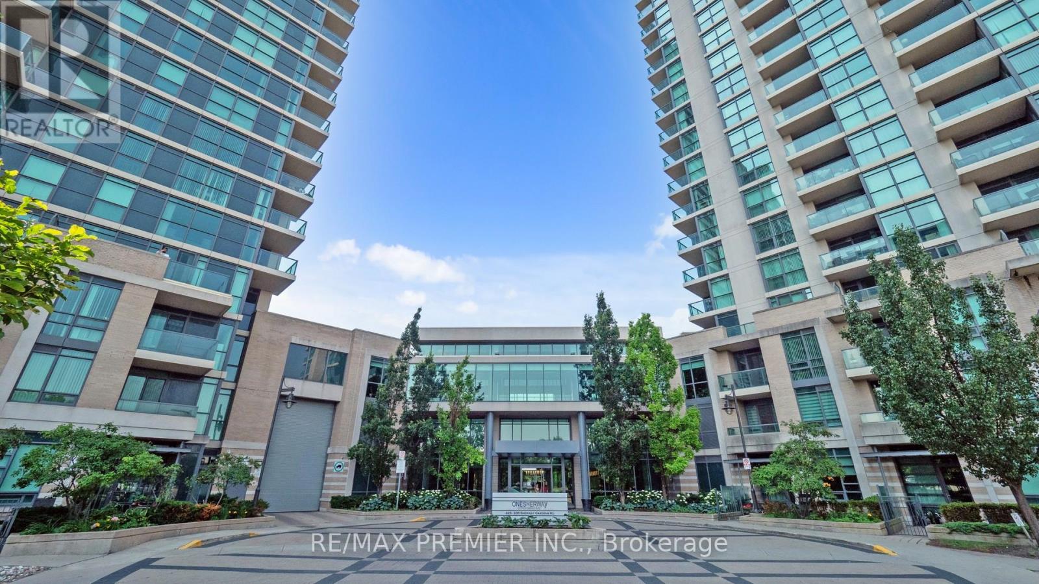1 - 2430 First Street
Burlington, Ontario
Heres your chance to live in one of Burlington's most sought-after communities! 2430 First Street is a charming and well-maintained fourplex, showcasing classic brick construction with an ivy-covered exterior and inviting front porches. Each unit offers its own private entrance, creating a townhouse-style feel full of character. Mature trees, landscaped gardens, and a spacious shared front yard provide a park-like setting that residents take pride in maintaining. Nestled in a quiet, community-oriented neighborhood, this property perfectly blends historic charm with practical living-offering a warm and welcoming place to call home. (id:60365)
134 Rolling Hills Lane
Caledon, Ontario
Rare Executive End-Unit Townhome Backing Onto Ravine! Welcome to 134 Rolling Hills Lane in exclusive Stoneridge Estates. This 1,950 sq ft end-unit freehold townhome sits on a premium ravine lot, offering privacy, stunning sunsets, and the feel of a detached home. The main floor features a spacious great room with hardwood floors, crown moulding, and French doors to a private balcony with ravine views. The family-sized kitchen boasts granite counters, stainless steel appliances, pantry, and ample cabinetry. Upstairs, two large bedrooms each have their own ensuite plus a convenient second-floor laundry. The ground-level family room (or optional 3rd bedroom/home office) opens to a private backyard and patio retreat, perfect for entertaining or relaxing. Oversized windows on every level fill the home with natural light, while 9-foot ceilings enhance the open, airy feel. With a 2-car garage and 2-car driveway, this home combines luxury and function in one of Caledon's most desirable enclaves .A rare opportunity, end units with views like this don't come often! (id:60365)
10 - 259 The Kingsway
Toronto, Ontario
Welcome to Edenbridge at The Kingsway, where timeless design meets modern living. This ground-level suite offers soaring 10-foot ceilings, an upgraded extra-large fridge, and over 600 sq. ft. of thoughtfully designed living space. The elegant kitchen features sleek cabinetry, quartz countertops, a modern backsplash, built-in appliances, and a spacious layout ideal for both everyday living and entertaining. The open-concept living and dining area provides seamless flow with direct access to your private outdoor space and street-level convenience. The versatile den is perfect for a home office or additional living area. The primary bedroom features large windows for natural light, while the bathroom is finished with contemporary fixtures and porcelain tiling. Residents at Edenbridge enjoy a sophisticated lifestyle with premier amenities including a bar and lounge, fitness centre, yoga studio, pool, whirlpool, sauna, guest suites, and refined entertaining spaces. Outdoors, beautifully landscaped gardens, rooftop dining areas, and BBQ spaces offer an exceptional community atmosphere, all supported by 24-hour concierge service. Perfectly situated at Royal York and The Kingsway, Edenbridge places you steps from Humbertown Shopping Centre, top schools, parks, and transit, with downtown Toronto and Pearson Airport just minutes away. (id:60365)
335 - 3170 Erin Mills Parkway
Mississauga, Ontario
This well appointed unit features hardwood flooring throughout, a modern kitchen with granite countertops and stainless steel appliances, and a front-load washer and dryer. The primary bedroom includes a walk-in closet and a private ensuite with a stand-up shower, while the second bedroom offers a large closet and easy access to the second bathroom with a full bathtub. A private balcony with a gas hook-up adds additional functionality and comfort. Positioned near Dundas and Mississauga Road, this location provides convenient access to shops, parks, and transit. (id:60365)
1443 Glen Rutley Circle
Mississauga, Ontario
Welcome to this beautifully renovated 2-bedroom, 1-bathroom upper-level lease in the desirable Applewood community of Mississauga. Located on a quiet street, this homes second floor has been thoughtfully converted into a private second-level unit, offering modern comfort in the sky (not a basement apartment). Enjoy a freshly updated interior featuring a brand-new kitchen, in-suite laundry, and updated flooring throughout. Large windows bring in plenty of natural light, creating a fresh and welcoming atmosphere. The unit also comes with window coverings, full use of appliances, and one dedicated driveway parking space. Heat, hydro and internet are included in the rent (tenant to pay 40% of water bill) with no extra monthly bills to worry about! A private, separate entrance ensures your own space and peace of mind. Applewood is one of Mississauga's sought-after neighbourhoods, with excellent schools, parks, community centres, public transit, shopping, and everyday amenities just minutes away. Quick access to major highways, Square One, and in close proximity to Toronto make this an ideal location for professionals, small families, or anyone looking for a clean and modern space to call home. Move in and enjoy a turn-key lifestyle in a vibrant and family-friendly community. (id:60365)
1106 - 7 Mabelle Avenue
Toronto, Ontario
Welcome to Islington Terrace by Tridel, a modern community in Etobicoke's Islington City Centre. This 1+den, 1-bathroom suite offers 630 sq ft of functional living space with floor-to-ceiling windows, wide-plank flooring, and a bright, open-concept layout. The sleek kitchen is equipped with integrated stainless steel appliances, quartz countertops, and contemporary cabinetry. The spacious bedroom features ample closet space, while the den provides versatility as a home office or guest area. Enjoy fresh air and city views from your Juliet balcony. Additional highlights include in-suite laundry and 1 underground parking space. Residents enjoy access to outstanding amenities including a 24-hour concierge, indoor pool, sauna, steam room, fitness centre, rooftop terrace, party rooms, basketball court, guest suites, and more. Ideally located steps to Islington Subway Station, Bloor West shopping and dining, and major commuter routes. (id:60365)
Upper - 5164 Palomar Crescent
Mississauga, Ontario
Fully furnished, all-inclusive 3-bedroom, 2.5-bathroom house in Mississauga. Centrally located near Square One, Erin Mills, Heartland Town Centre, and minutes from UTM Campus, Credit Valley Hospital, and Downtown Mississauga. Toronto Pearson Airport (YYZ) is just 15 minutes away. The home offers a spacious living room with seating for 15, a fully equipped kitchen with gas stove dishwasher, and French door fridge with icemaker, plus cookware and dinnerware. Hardwood flooring runs throughout no carpet. Enjoy a huge backyard with a large deck for sunshine and fresh air. EV Charging The master bedroom features a queen bed, ensuite bath, and walk-in closet with skyline views. Bedroom 2includes a queen bed and closet with large windows, while Bedroom 3 has a bunk bed (queen bottom, single top). Fresh linens and towels included. Modern comforts include keyless entry, smart thermostat, gigabit internet with high-speed Wi-Fi, and a 60LCD TV with international cable channels. Parking for 4 cars (extra available upon request). High toilets available for accessibility needs. Family-friendly neighborhood with easy access to transit, groceries, and major Toronto attractions like CNTower, Canadas Wonderland, Center Island, Toronto Zoo, and Lakefront beaches all within 30 minutes.*For Additional Property Details Click The Brochure Icon Below* (id:60365)
609 - 3590 Kaneff Crescent
Mississauga, Ontario
Welcome to 3590 Kaneff Crescent, Unit 609 a beautifully renovated 1,100 sq. ft. apartment offering modern style, everyday comfort, and outstanding amenities, all for just $580,000.This spacious unit features 3 bright bedrooms and 2 stylishly updated bathrooms, including a fully remodeled main bath (2022) and an elegant ensuite refresh (2020). Recent upgrades such as fresh paint, sleek new flooring, and contemporary baseboards bring a touch of sophistication to every corner. Step outside to your private covered patio, perfect for morning coffee or evening relaxation. Enjoy the convenience of two premium parking spots located near the elevator and a dedicated storage locker for all your essentials. Life at Kaneff comes with resort-style amenities a swimming pool, fitness centre, party room, and more! Designed for both entertaining and unwinding. Plus, the all-inclusive maintenance fees cover hydro, water, and additional utilities, offering exceptional value and peace of mind. Dont miss the chance to call this stylish, move-in ready condo your new home. (id:60365)
427 - 285 Dufferin Street
Toronto, Ontario
Welcome To XO2 Condos, Where Modern Design Meets The Energy Of Downtown Toronto. This Brand New, Never Lived In 1 Bedroom Plus Den 2 Washroom Corner Unit Suite Offers A Stylish And Functional Layout, Perfect For Professionals, Creatives, Small Families Or Anyone Looking To Enjoy The Best Of City Living. The Open-Concept Interior Is Filled With Natural Light Thanks To Floor-To-Ceiling Windows And Features Smooth Ceilings, A Sleek Contemporary Kitchen With Quartz Countertops, Built-In Appliances, And Custom Cabinetry ,Ideal For Everything From Casual Dinners To Entertaining Guests. The Den Provides Flexibility For A Home Office, Guest Space, Or Creative Studio. Step Outside To Your Private Balcony With City Views And A Gas Hookup, Perfect For Bbqs Or Relaxing Above The City Buzz. XO2 Also Offers Exceptional Amenities, Including A 24-Hour Concierge, State Of The Art Fitness Centre, Golf Simulator, Gaming Room, Boxing Studio, Co-Working Spaces, Kids Playroom, Media Room ,Stylish Lounges For Entertaining Or Unwinding & More. Located Just Steps From Liberty Village, You're Perfectly Positioned Between Downtown Convenience And Neighbourhood Charm. With The 504 Streetcar And Exhibition GO Station Right Outside Your Door, You're Only Minutes From The Financial District, The Waterfront, And Toronto's Top Dining, Shopping, And Nightlife. With A Walk Score Of 95 And A Transit Score Of 100, This Is Urban Living Redefined, Perfect For Those Who Want More Than Just A Place To Live. Welcome To Life At XO2. (id:60365)
72 Fairhill Avenue
Brampton, Ontario
Welcome to this stunning 2,636 sq.ft. fully detached home, offering modern comfort and versatile living in Fletchers Meadow Brampton.Complete with a double car garage, this 4-bedroom gem offers a second floor office nook spacious enough to convert into a 5th bedroom,enhancing the homes flexibility and future value. The primary bedroom is generously sized, featuring a 4-piece ensuite and walk-in closet for ample storage.The main floor is bright and inviting, featuring gleaming hardwood floors and an open-concept layout perfect for family living and entertaining. The modern kitchen shines with stainless steel appliances, walk-in pantry, center island, and a convenient servery, seamlessly connecting to the dining and living areas. Finally, the well-placed laundry room in the mudroom adds practicality to daily life.Not to be outdone, the beautifully finished basement extends your living space by 1,200 sq.ft., thoughtfully designed with 2 additional bedrooms, a 3-piece bathroom, and a stunning second kitchen with rough-ins for 5-piece appliances. A separate entrance and large egress windows create a bright, comfortable lower level, perfect for extended family or a recreational haven.Conveniently located near Mount Pleasant Go Station, parks, grocery and restaurants, this home combines style, space, and flexibility, ready to adapt to your lifestyle. Don't miss the opportunity to make it yours! (id:60365)
3153 Baron Drive
Mississauga, Ontario
Absolutely stunning semi-detached home in the highly sought-after Churchill Meadows community. Offering 3 spacious bedrooms, 2.5 baths, and one of the largest layouts on the street, this property is surrounded by detached homes, adding long-term value and appeal. Step inside through a custom double-door entry to a bright, welcoming hallway with garage access. The open-concept living and dining area features large windows that flood the space with natural light and wood flooring throughout the main and upper levels. The chef-inspired kitchen is equipped with stainless steel appliances, new quartz countertops, a large window over the double sink, and an inviting breakfast area with a walkout to a private deck. Perfect for morning coffee or family gatherings, the fenced yard offers a serene retreat with a sun-shelter and plenty of space to enjoy. Upstairs, the sun-filled family room provides a versatile space that can also be used as a fourth bedroom. The primary suite features double-door closets and a 4-piece ensuite, while the additional bedrooms are generously sized with ample storage. The basement offers endless potential for a recreation room, home office, or gym. Interlocking brick on the front pathway adds curb appeal. A newly installed heat pump ensures year-round comfort and energy efficiency. Conveniently located just steps to FreshCo, Tim Hortons, top schools, parks, trails, public transit, Highways 401, 407, and QEW, this home truly combines comfort, style, and convenience in one of Mississauga's most desirable neighborhoods. (id:60365)
809 - 235 Sherway Gardens Road
Toronto, Ontario
Upscale Living by Sherway Gardens. Situated at One Sherway tower, this 1 Bedroom+Den Condo offers 600-699 sqft inc. balcony, and included a parking spot (Lev. B#61). Built in 2008 by Great Gulf & Menkes, the 27-Story building hosts 276 units rich in resort-style ammenities. Open concept with 9 ft ceilings and floor-to-ceiling windows flood the space with light. Den ideal for a home office. One Sherway features: Indoor pool, hot tub, sauna & yoga studio/fully equipped gym/billiards room, party lounge, media/theatre room/library, meeting rooms, guest suite/24-hr concierge, visitor parking & bike sotrage. Steps to CF Sherway Gardens Luxury mall with 215+ stores right at your doorstep, Excellent transit options: TTC and MiWay bus routes at your doorstep (e.g. the 123 Sherway bus to Kipling), plus easy access to Hwy 427, QEW, Gardiner, and the 401. Ideal for commuting or airport travel. Located in the vibrant Islington-City Centre West area, near parks, schools, Trillium Hospital, Home Depot, Walmart and more. This Building considred one of the better ones here as per resident feedback. Unit Faces North side, the quietest of all, not facing QEW. See it now! (id:60365)

