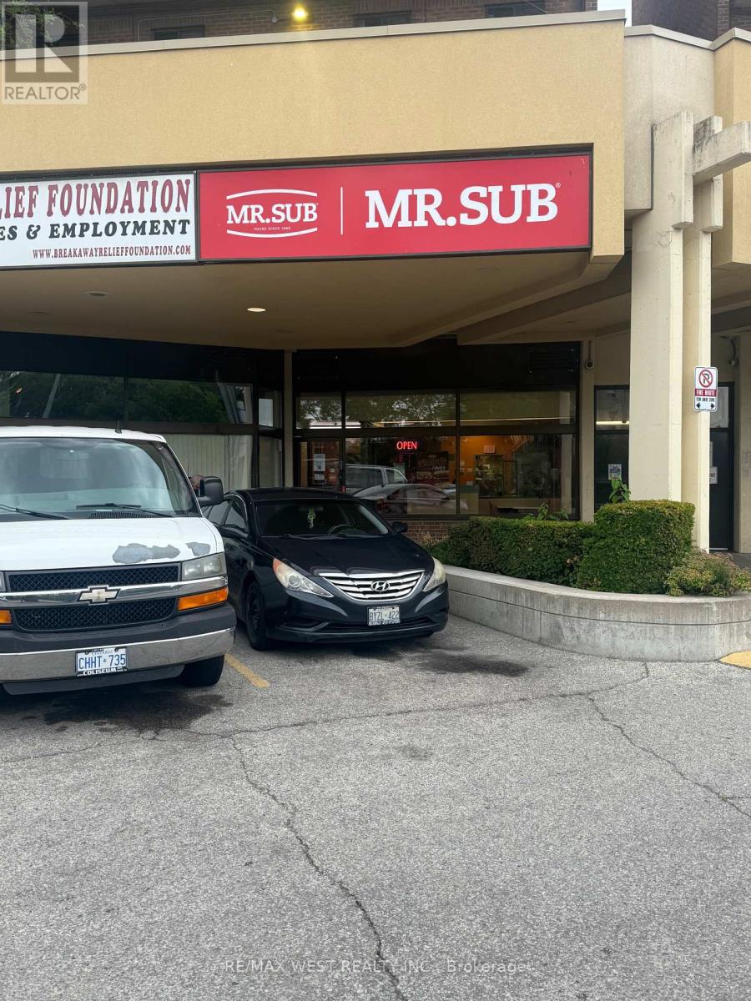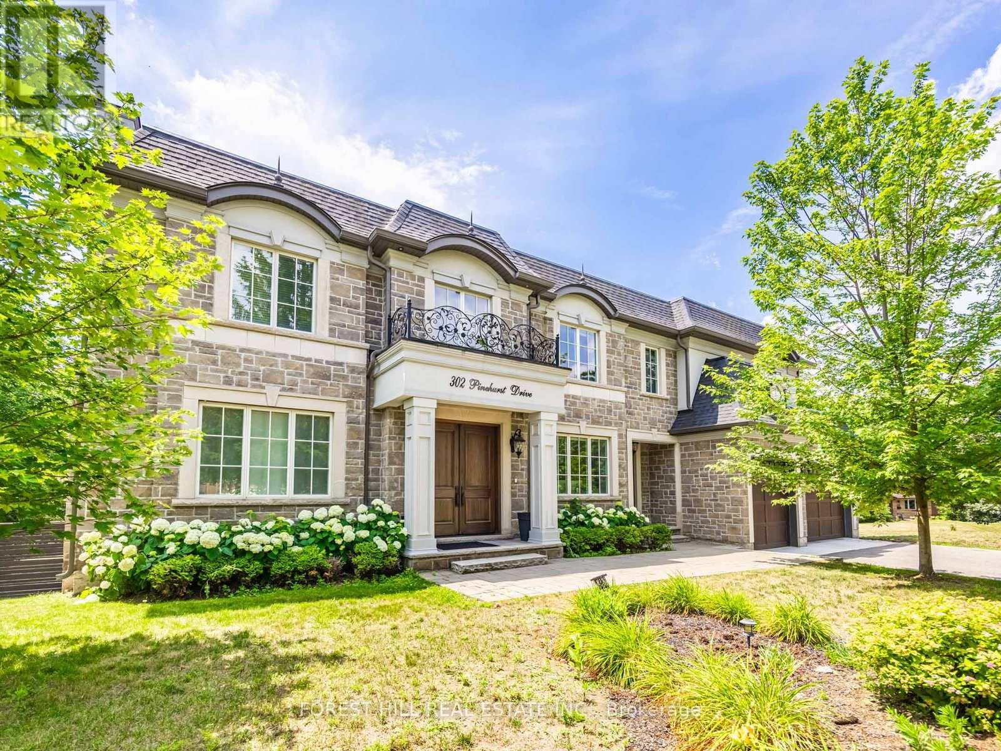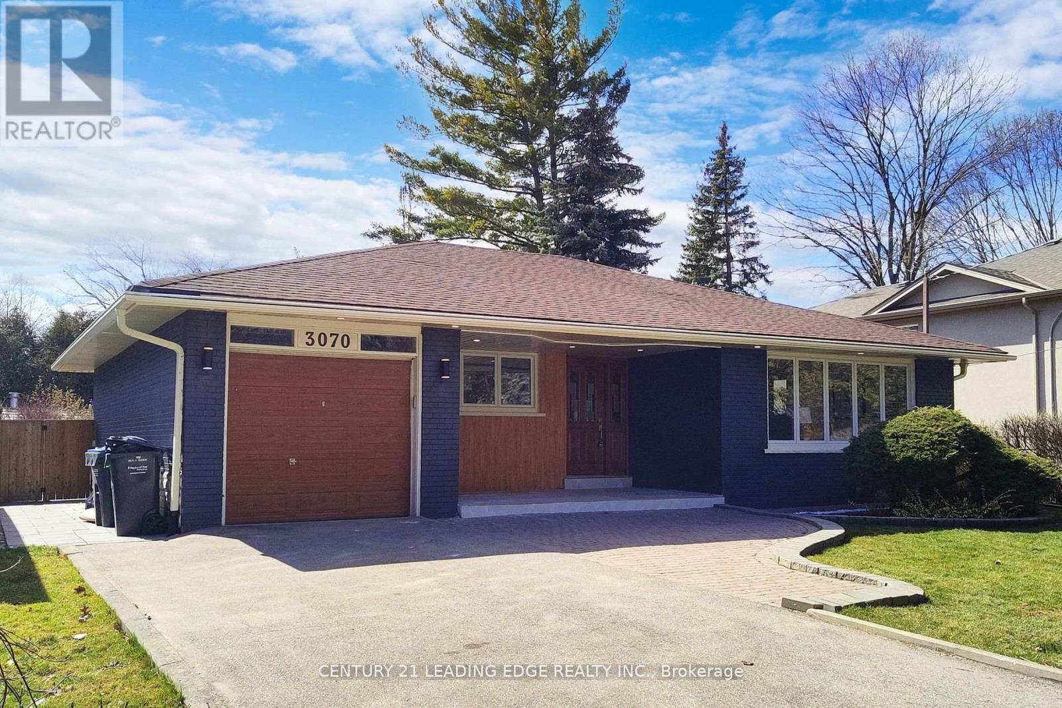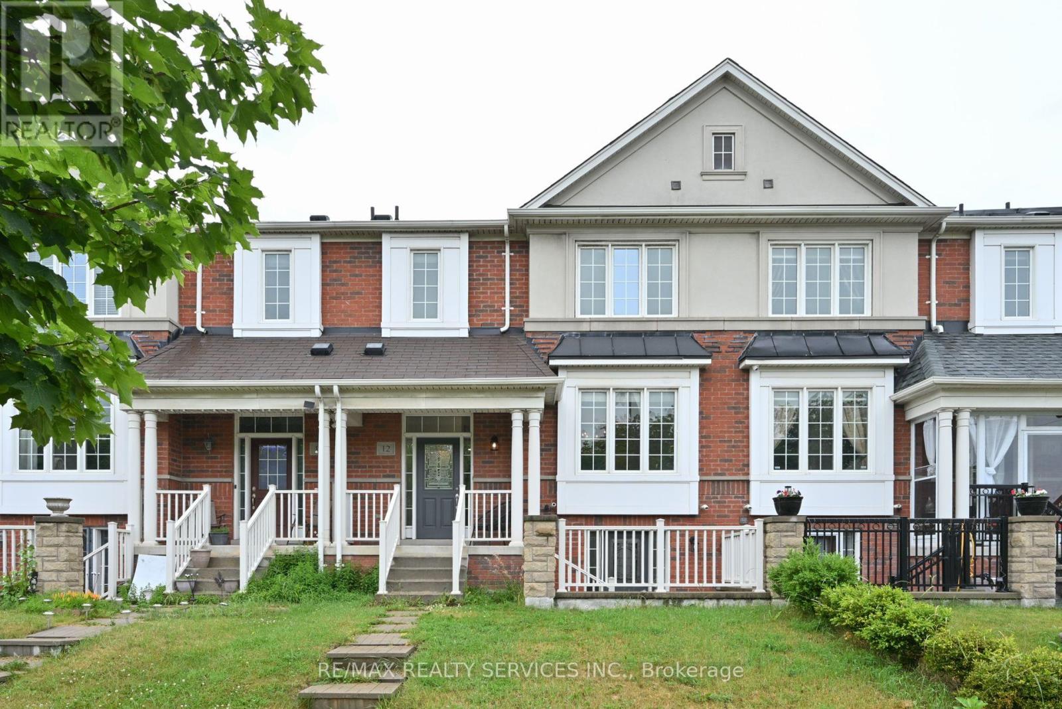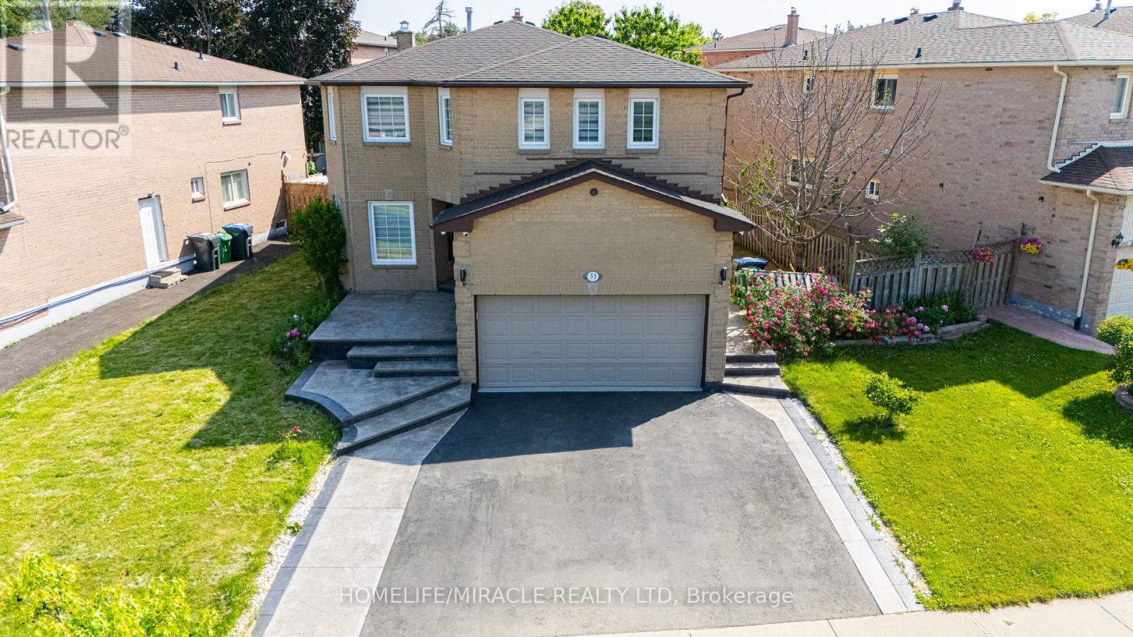403 - 240 Scarlett Road
Toronto, Ontario
** Open To 6 Months Short-term Lease **LIVE LUXE @ LAMBTON SQUARE!! ** Breathtaking Million Dollar Unobstructed South West Garden, Park & Golf Course Views...Tranquility Awaits * Ultra Premium Sun-Drenched 3 Bedroom 2 Bathroom Corner Suite * 1,346 Square Feet Including Massive Private Balcony * All Utilities Included! * Fully Renovated * Dazzling Open Concept Chef's Kitchen Featuring Undermount Lighting, Tall Uppers, Loads Of Storage & Prep Space, Stainless Steel Appliances, Quartz Counters & Glass Tile Backsplash * Gigantic Sunken Living Room...Kick Back & Relax! * Spacious Dining Room...Entertain In Style! * Rich Hardwood Flooring Throughout...No Carpet! * Huge Primary Bedroom Retreat * Large 2nd & 3rd Bedrooms * Two Gorgeous Spa Washrooms * Glass Walk-In Shower * Deep Soaker Tub * Elegant Mirrored & Frosted Glass Custom Closets * Newer Windows, HVAC & Digital Thermostat * Ensuite Laundry Room With Storage * Stainless Steel: Fridge, Stove, Hood Fan , Microwave, Dishwasher * Front Load Washer & Dryer * All Electrical Light Fixtures * All Custom Premium Fabric Drapes * Well Managed Building With Professional, Friendly & Helpful On-Site Property Management & Superintendent * Resort-Like Amenities Including Outdoor Pool, Fully Equipped Gym, Party Room, Car Wash, Library... * Central Location Close To Everything... Shopping, Dinning, Schools, Pearson International Airport, Hwy 401, 427, QEW * 1 Bus To Subway/Bloor West Village/The Junction * Upcoming LRT! * * All-Inclusive: Heat, Central A/C, Hydro, Water, Cable TV, Internet, Parking * * (id:60365)
138 Hucknall Road
Toronto, Ontario
Step into this upgraded freehold townhome with no maintenance fees, located in the heart of York University Heights. The main level welcomes you with hardwood floors, granite countertops, extended kitchen cabinetry, modern pot lights, and a versatile main floor denideal as a home office or potential 4th bedroom. Upstairs, you'll find 3 spacious bedrooms, including a sunlit primary suite with ensuite. The finished walkout basement features a separate entrance through the garageperfect for extended family or potential rental income. With the ability to convert to 5 total bedrooms, this layout offers incredible flexibility and cashflow potential. Additional highlights include a Tesla EV charger and the unique quality of a former model home, thoughtfully designed throughout. Walk to York University, transit, parks, and top schools. Quick access to Hwy 400 & 401. A rare blend of location, lifestyle, and long-term value in a high-demand neighborhood. (id:60365)
4020 Dundas Street W
Toronto, Ontario
Rare opportunity to own a well-established Mr. Sub franchise with over 30 years of successful operation. Located in a high-traffic area, this owner-operated business is consistently profitable and fully equipped for turnkey ownership. Enjoy exceptionally low rent at just $1,842/month (including TMI). Landlord is willing to execute a new lease. All equipment included in the sale. Ideal for hands-on operators or entrepreneurs looking for a stable and proven business model (id:60365)
6059 Coxswain Crescent
Mississauga, Ontario
Great news Everyone! Looking for a stunning 4-bedroom townhouse that feels Semi-Detached (Unit Linked to Garage Only) in Mississauga. Look no further! Our rental property is the perfect place for you!.This two-storeyed townhouse with a finished basement is in the residential area of Heartland, minutes away from heartland shopping centers, major stores like Costco , Walmart , Shoppers Drug Mart, Dollarama ,Major banks , Highway 401,403. Gorgeous FOUR-bedroom townhouse customer designed to THREE bedroom layout to provide a spacious 4 piece Ensuite including two walk-in closet, Open concept Living, Kitchen with backsplash, granite countertops for kitchen and bathroom, Stainless steel appliances , lovely backyard with one garage and two car outdoor parking. Don't miss out on this opportunity. Contact us today to schedule a tour and see for yourself why our rental property is the perfect choice for you. (id:60365)
15 Hector Court
Brampton, Ontario
***Fully Renovated*** This beautifully upgraded 3+1 bedrooms, 3-bathrooms detached link home is located on a quiet, family-friendly neighbourhood in Brampton, just minutes from Chinguacousy Park and Bramalea City Centre. Fully upgraded from top to bottom, the home features a modern kitchen with quartz countertops, custom cabinetry, and stainless steel appliances including a smooth-top stove, fridge, and dishwasher. Enjoy pot lights throughout the kitchen, dining, living, and rec/family rooms, along with elegant wood stairs, fresh neutral paint, upgraded doors and hardware, and key mechanical updates like roof shingles, furnace, A/C, ductwork, stainless steel appliances and washer/dryer. The backyard is ready for summer featuring a newly stained family-sized deck, new gazebo, new garden shed, and newly installed fence. The landscaped front yard offers great curb appeal with minimal upkeep required and can park up to 4 cars. Conveniently located near parks, schools, shopping, and transit, this home delivers unbeatable value in a sought-after neighbourhood. Move-in ready and loaded with upgrades your perfect family home awaits. (id:60365)
302 Pinehurst Drive W
Oakville, Ontario
Beautiful custom built home in fabulous Southeast Oakville location. 4,140 sq ft. Very private and bright lot. Spacious side centre hall plan with expansive Kitchen family room and walk out to 335 sq ft of covered deck. Gas line on the deck and walk out to backyard oasis. Still room to add a pool. aim floor has separate formal living room, dining room and home office. ALL 4 bedrooms on the second floor have ensuites. Second floor also has laundry room with side by side machines. Lower level has 2 potential extra bedrooms, screening room, wet bar, wine cellar, gym. Winding Streets And Mature Trees Characterize This prime Eastlake neighbourhood. Established, Family Community With Excellent Schools. Walk To Maple Grove Public, St. Vincent, Oakville Trafalgar High School & Ej James. QEW and Lakeshore Blvd equidistant. Trails to the lake are close by. (id:60365)
2001 - 265 Enfield Place
Mississauga, Ontario
All Utilities Included! Bright & Spacious 2 Br+2 Full Bath+Solarium In Heart Of Mississauga. South Exposure W/ Cn Tower & Lake View. Renovated From Top To Bottom. Hardwood Flr Thru Out. Open Concept Kitchen W/ Granite Countertop & S/S Appliances. Master With W/I Closet. All Utilities And Cable Included. 1 Locker+1 Parking. Walk To Square One, Park, Transit, Library, Art Centre..Great Building With Amenities Including Indoor Pool, Sauna, Gym.... (id:60365)
22 Edsel Road
Brampton, Ontario
Welcome to this exceptional (4+2 Bedroom,4 washroom) Semi-Detached House, Nestled on a Premium Pie-Shaped Ravine Lot backing onto a Serene Pond. Boasting approximately 2000 Sq ft + 700 Sq ft of modern living space, this home features 9 foot ceilings on the main floor, Freshly Painted and New floors on the second floor. The open concept layout is anchored by a bright , upgraded kitchen with New Quartz Countertops and ample cabinet space. The upper-level laundry room adds convenience to daily living. The fully finished 2 bedroom, 1 washroom basement comes with a Separate Entrance by the builder, making it perfect for multi generational living or potential rental income. The deep, private backyard offers tranquility and space, perfect for entertaining or enjoying nature year-round. The homes location is unbeatable, within walking distance to parks, schools, child day care. This is the perfect blend of space, privacy, and natural beauty -- don't miss out on this rare opportunity ! **This is the perfect Lot to Add Additional Legal ADU unit to generate extra rental income and also increase the resale value of the property.** (id:60365)
3070 O'hagan Drive
Mississauga, Ontario
Stunning newly renovated dream home located in highly desired Erindale.This Bungalow boasts 3bedrooms, 2 full baths on the main floor. Thousands spent on new upgrades. Step into an welcoming elegant foyer with a built-in closet. 7" Hardwood floor throughout main, Spacious Living & Dining room W/Bay-window overlooking front yard. Elegant light fixtures throughout. New kitchen with gleaming white cabinets, peninsula & breakfast bar, Quartz countertop & all Stainless steel appliances(2023).Stone/Ceramic backsplash. In kitchen Laundry closet.Walkout to an Oasis manicured backyard, inground heated pool, Sundeck area & garden shed great to entertain family and friends. Basement: Separate private Entrance, professional finished possible in-law suit. surrounded by above ground windows, White gleaming kitchen cabinets combined with Centre Island and eating area overlooking living/Rec Room.This basement also included an office, 2 spacious bedrooms with large windows, generous closet space,2full 3-piece bathrooms. Also included Laundry closet for additional privacy. Short walk to Schools, U of T Mississauga campus, parks, trails and public transportation. Short drive to Hospital & QEW. (id:60365)
12 Bellchase Trail
Brampton, Ontario
Beautiful Two-storey 3 + 1 Bdrm Freehold Townhome! Freshly Painted & Move In Ready! Located on HWY 50 along the Border of Vaughan! Very Spacious - Feels Like A Semi! Perfect For Families & Extended Family! Driveway Offers Parking For 2 Vehicles With Potential To Expand! Single Car garage With Entrance to Home. Main Floor Offers Large Kitchen With Stainless Steel Appliances & Open To Family Room. Open Concept Living Room & Dining Room Combination. Tons of Natural Light! Large Main Foyer Offers Powder Room & Closet. Facing Conservation! No Neighbours in Front. Primary Bdrm Offers 4pc Ensuite & Walk-In Closet. Fully Finished Basement With Separate entrance & In-Law Suite! Close to Hwy 407, Transit, Parks, Shopping & More! (id:60365)
55 Castlehill Road
Brampton, Ontario
Discover the perfect balance of space, function, and elegance in this fully renovated detached gem nestled in one of Brampton's most established neighborhoods. Featuring a double car garage, 5 generous bedrooms, and distinct living, dining, and family rooms, this home was designed with growing families in mind. The heart of the home is a showstopper: a chef-inspired kitchen with quartz countertops, eye-catching backsplash, and premium stainless-steel appliances-ideal for family dinners and holiday feasts. Upstairs, the primary suite is your personal retreat, complete with a custom walk-in closet organizer, a spa-like ensuite boasting a standalone soaking tub, premium rain shower, and stunning finishes. Additional bedrooms are bright and roomy-including an extra-large second bedroom with abundant natural light. The family room and master suite have been thoughtfully redesigned for comfort and flow. Throughout the home, you'll find engineered hardwood (2022), no carpet, and gleaming tiles at the entrance, plus pot lights throughout to keep things bright and inviting. Bathrooms shine with high-end vanities, LED mirrors, and premium fixtures. Step outside to a spacious deck, perfect for weekend BBQs and family gatherings. Enjoy peace of mind with major upgrades like a new roof (2023), and owned AC, furnace, hot water tank, and water softener system. The finished basement features a stylish 2-bedroom + recreation area in-law suite with a private entrance, full kitchen, 3-piece bathroom, dedicated laundry, and open-concept living/dining-ideal for extended family or potential rental income. All this in a friendly, established neighborhood near top-rated schools, parks, transit, and shopping. A rare opportunity for families looking for move-in-ready comfort with flexibility and long-term value (id:60365)
7 Farningham Crescent
Toronto, Ontario
Introducing an exceptional opportunity to own 7 Farningham cres , a residence in the prestigious Princess-Rosethorne neighborhood of Etobicoke. This meticulously designed home offers unparalleled luxury, modern amenities, and a prime location, making it the perfect sanctuary for discerning buyers. Property Highlights: Elegant Design with a finished area of 5357 sq ft Featuring a harmonious blend of contemporary architecture and timeless craftsmanship, this home boasts high ceilings, expansive windows, and premium finishes throughout. Spacious Living Areas: With an open-concept layout, the residence offers generous living and dining spaces, ideal for both intimate family gatherings and grand entertaining. Gourmet Kitchen: The state-of-the-art kitchen is equipped with top-of-the-line appliances, custom cabinetry, and a large island, catering to culinary enthusiasts and casual diners alike. Luxurious Bedrooms and Bathrooms: Retreat to the sumptuous master suite, complete with a spa-like ensuite and walk-in closet. Additional bedrooms are thoughtfully designed to provide comfort and privacy for family members and guests. Outdoor Oasis: Enjoy the beautifully landscaped backyard with an in-ground pool offering a serene escape and ample space for outdoor activities and relaxation. Situated in the heart of Princess-Rosethorne, this property provides easy access to top-rated schools, upscale shopping, fine dining, and recreational facilities. The neighborhood is renowned for its tree-lined streets, family-friendly atmosphere, and proximity to major highways and public transportation, ensuring seamless connectivity to downtown Toronto and beyond. (id:60365)



