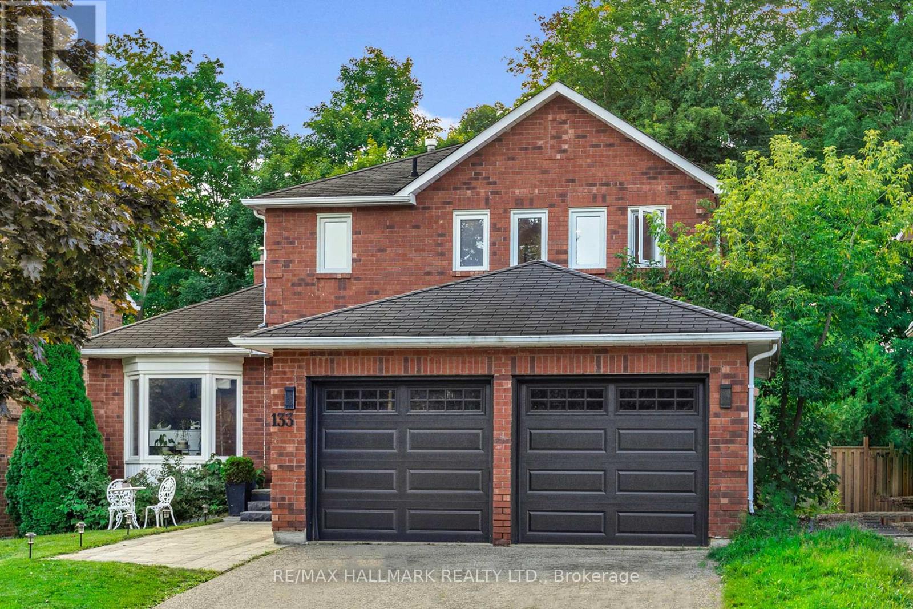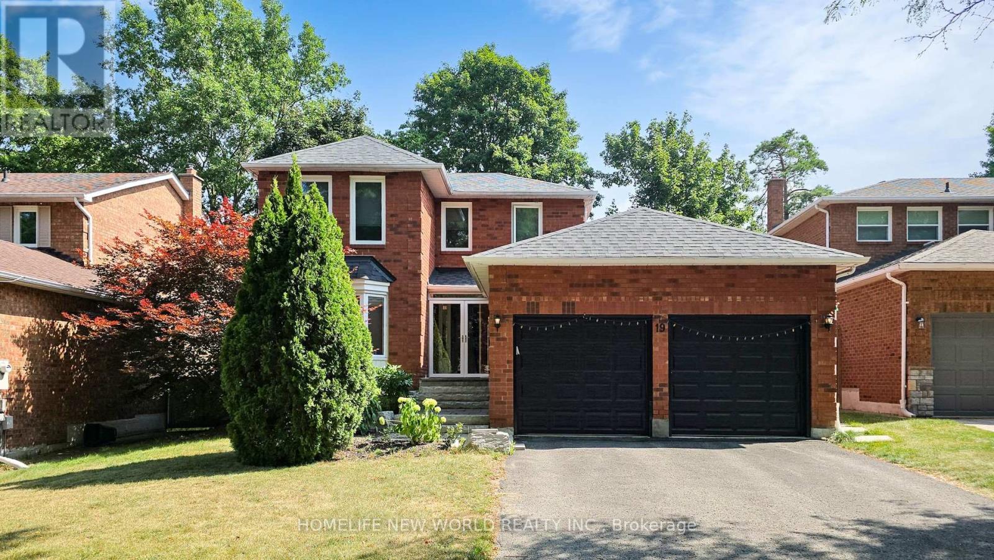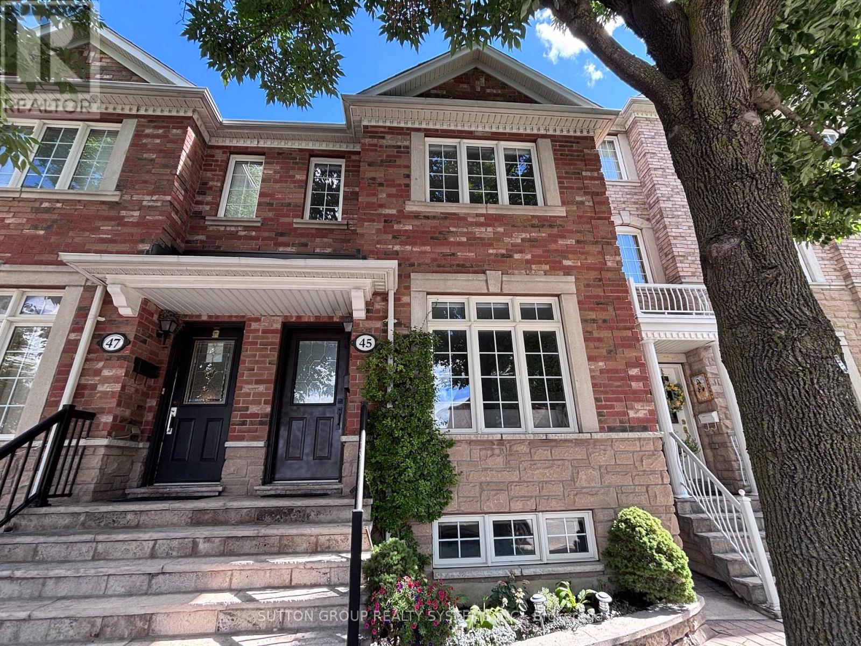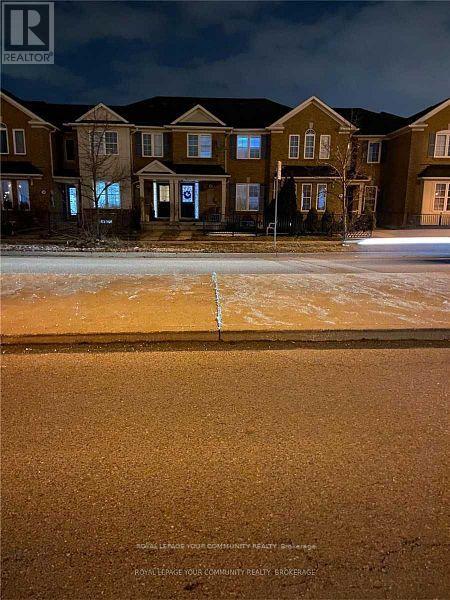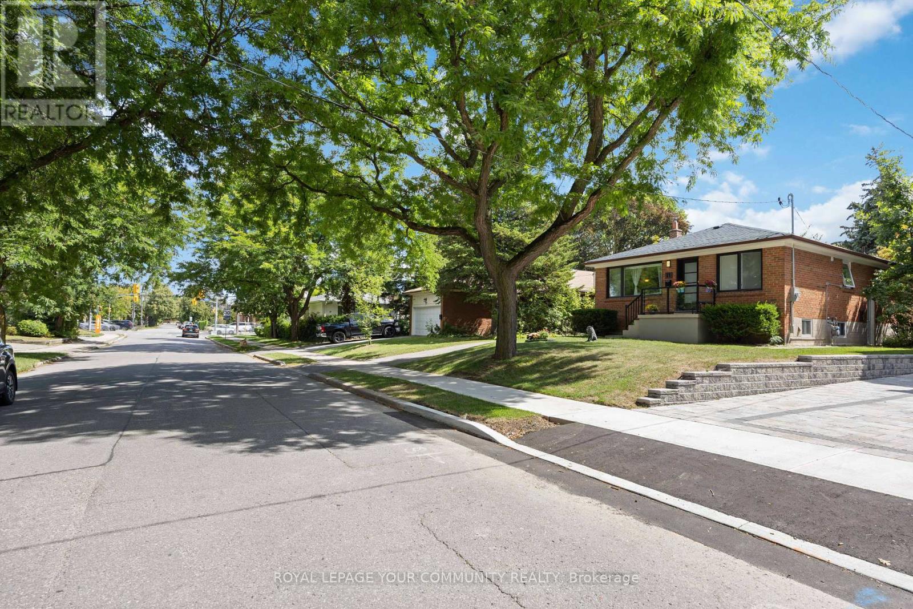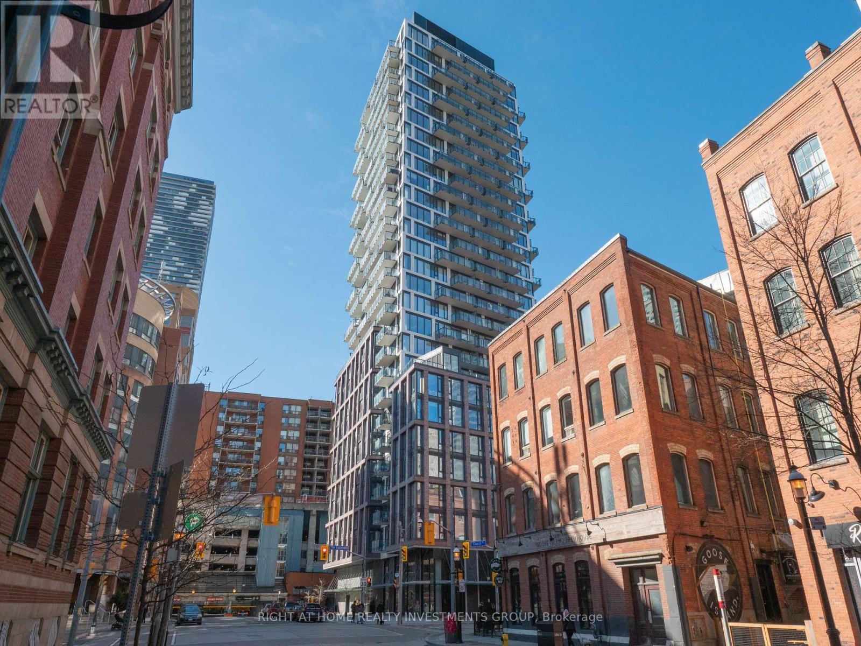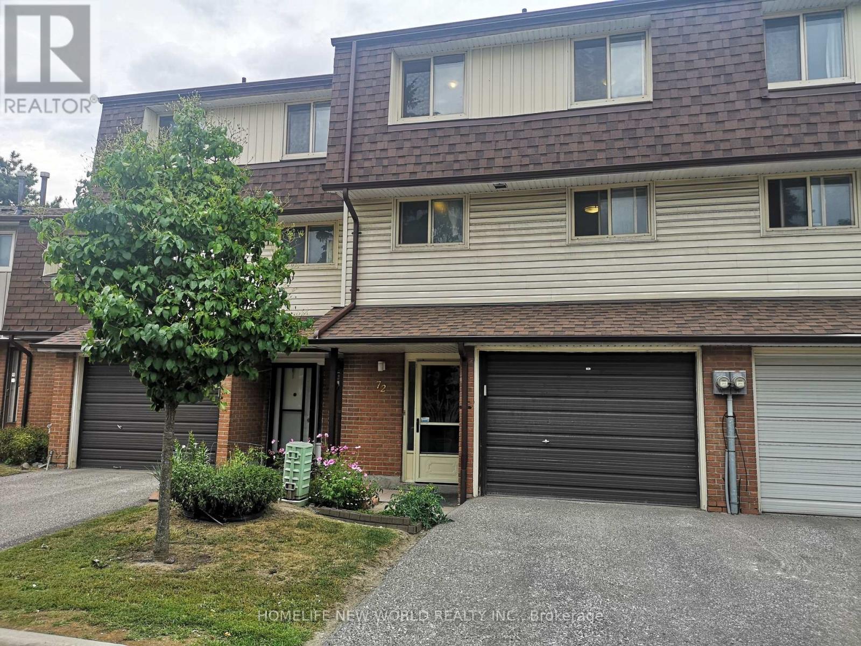133 Heathwood Heights Drive
Aurora, Ontario
Beautifully updated 2-storey home in the heart of Aurora, backing onto a natural forest trail with a heated inground pool. Renovated in 2023/2024 with no detail overlooked: modern kitchen, two walls removed for an open layout, new flooring, fresh paint, updated bathrooms, and carpet-free bedrooms with laminate finishes, Interlock in front and backyard completed in 2024, roof replaced just last week, pool liner replaced last year, and newer garage doors. Bright, radiant rooms with a functional layout, formal living/dining rooms, and a sun-filled kitchen with breakfast area open to the family room and walk-out to a large deck with glass railing overlooking the pool and trees. Walk-out basement offers great potential. Located in a quiet, family-friendly, and highly desirable neighborhood within walking distance to St. Andrews College, parks, shopping, and transit. (id:60365)
65 Novan Crescent
Aurora, Ontario
Welcome to 65 Novan Crescent, a beautifully appointed detached corner-lot home in Auroras prestigious Rural Aurora community. With 9-foot ceilings on both the main and second levels, expansive windows, and sun-filled interiors, this residence combines modern elegance with everyday functionality. The main floor features gleaming hardwood throughout and an inviting living space anchored by a gas fireplace. The chefs kitchen is outfitted with high-end stainless steel appliances including a gas cooktop, built-in oven and microwave, rangehood, and quality fridge and dishwasher. Upstairs, four spacious bedrooms offer comfort and privacy. The primary suite boasts a walk-in closet and a spa-like ensuite with a glass shower and his-and-hers sinks. The second bedroom enjoys its own 4-piece ensuite, while the third and fourth bedrooms share a well-designed 4-piece bath. A tea area in the upper hallway and a second-floor laundry room add thoughtful convenience. Fresh carpet enhances the upper level. Additional highlights include a double car garage, HRV air exchanger, water softener, instant hot water system, and a shower water heat recovery system. Located in a highly desirable neighbourhood surrounded by parks, trails, schools, and moments from shopping, dining, and major transit routes, this property offers the perfect blend of luxury, efficiency, and lifestyle. Experience the best of Aurora living in a home designed for todays family. (id:60365)
19 Chadburn Crescent
Aurora, Ontario
Luxury Living in the Prestigious Hills of St. Andrew! This beautifully renovated detached residence sits proudly on a premium 50-foot frontage lot, surrounded by mature trees in one of Aurora's most sought-after Crescents in the neighborhoods. Offering a perfect blend of elegance, comfort, and functionality, this home is ideal for families looking for both style and an exceptional location.Step inside to a bright, open-concept main floor featuring a great kitchen with stainless steel appliances and modern cabinetry perfect for family meals and entertaining guests. The main level showcases a harmonious combination of laminate and sleek ceramic flooring, creating a warm yet sophisticated atmosphere. Large windows invite an abundance of natural light, enhancing the spacious living and dining areas. Upstairs, you'll find generously sized, sun-filled bedrooms, including a luxurious primary suite with a 3-piece en suite and walk-in closet. The homes thoughtful design ensures comfort and privacy for the whole family.The fully finished WALKOUT basement is an added bonus, featuring a self-contained 1-bedroom unit with a private entrance, currently rented for $1,700/month an excellent mortgage helper or in-law suite.Outdoors, enjoy a beautiful, private backyard with mature landscaping perfect for summer barbecues, gardening, or relaxing in a tranquil setting. The double car garage and well-maintained driveway provide ample parking. Located in a top-ranked school district and just minutes from parks, trails, shopping, and dining, this property offers the complete package: a prestigious address, move-in-ready condition, and excellent income potential. Don't miss the opportunity to own a home that truly combines luxury, location, and lifestyle in one of Auroras finest communities... (id:60365)
Bsmt - 59 Barrington Crescent
Markham, Ontario
Fully Renovated Basement Apartment With Separate Entrance In Excellent Location!! Modern Kitchen With 1 Year New Appliances. 2 Bedrooms With Big Size Closets, 1 Full Washroom. Laminate Floors Throughout. Steps To School, Ttc, Park, T And T, Restaurants, Plaza, Church, Banks And Much More. Ready To Move In. (id:60365)
45 Algarve Crescent
Toronto, Ontario
Welcome to this Fabulous Home which showcases true pride of ownership throughout! Built in 2002 to last, with craftsmanship and style seldom seen in modern home construction. The upgraded custom kitchen features built-in appliances, ceramic backsplash, a large centre island, and upgraded granite countertops. The main floor with 9' ceilings offers hardwood and ceramic flooring, an open-concept living/dining area, including a main floor laundry and a convenient powder room. Upstairs, enjoy three spacious bedrooms, including a primary with a 4-piece ensuite, a main bathroom, and a skylight that fills the home with natural light. The finished basement with separate entrance includes two bedrooms, a full kitchen, living/dining area, separate laundry room, and a 4-piece bathroom ideal as a nanny suite, in-law suite, or private apartment (offering potential rental income of at least $2400). Complete with a detached double car garage, this home is move-in ready and perfect for families or investors. Tucked away in a quiet pocket yet still extremely convenient neighbourhood in mid-town Toronto, close to The Stockyards, The Junction & Corso Italia neighbourhoods along with upcoming Go train station. (id:60365)
12 - 90 Crockamhill Drive
Toronto, Ontario
Meticulously maintained end unit condo townhouse. Superb layout, north-south exposure with plenty of natural lights. Spacious living room boasts soaring 12 feet cathedral ceiling, floor to ceiling windows, walkout to a backyard patio surrounded by garden and greenery. Kitchen with breakfast area and a spacious formal dining room, perfect for entertaining guests. Upper level boasts 3 spacious bedrooms, master bedroom comes with an additional en-suite bathroom and a walk-in closet. Well maintained townhouse complex, low maintenance fee (maintenance fee including Rogers cable and internet). Super convenient location, steps to Chartland Park, well ranked schools, restaurants, grocery stores, TTC bus stops, Agincourt GO station. Minutes to Hwy 401, 404. (id:60365)
158 Hastings Avenue
Toronto, Ontario
If homes could flirt, this one would have you at hello. With buttercream brick, a storybook front porch, and within sight of Greenwood Park, this place radiates curb appeal that makes the neighbours more than just a little jealous. Inside, a wainscoted hallway sets the tone and ushers you into a main floor that is both polished and playful. The living room, anchored by a gilded fireplace insert, flows into a dining space that is as ready for a candlelit dinner as it is for a lively gathering. The kitchen? Surprisingly spacious and unapologetically functional, with sultry dark butcher block counters, a gas range to fire up your inner chef, massive storage, and a walkout to a deck with gas BBQ hookup and a backyard that is all green, all serene, and offers a double gate to the lane to allow parking for two if you choose. Upstairs, natural light pours through a skylight with exposed trusses, bouncing off a 4pc bath that nails modern style with the perfect tiles and tones. Three generous bedrooms keep up the smart layout. The principal rocks custom closets and a built-in bed with sleek headboard, while the others impress with storage galore & thoughtful built-ins. The lower level is a playground of possibilities, with separate entrance, rec room, bonus spare room, 4pc bath, and a laundry setup that makes chores less of a drag. Perfect for guests, teens, or that side hustle office you've been dreaming about. Location? Step out your door and Greenwood Park delivers a farmers market, pool, splash pad, skating trail, off-leash park, and green spaces to play. A myriad of kids programs - music, art, dance, daycares & schools are a quick scootch away. Superb coffee, cocktails, and carbs are all within strolling distance - think Magpie Cakery, Blondies Pizza, Pinkertons, Jules Bistro, +++. With quick access to Danforth subway line, 24hr streetcar, The Beach, Dundas bike lanes, & the DVP, this East End locale offers the ideal balance of urban village chill and city connectivity. (id:60365)
Bsmnt - 99 Staines Road
Toronto, Ontario
Beautiful 2 Bedroom Basement Apartment, Utilities Included. Shared Laundry. Separate Entrance. Steps To Ttc, School, Park, Shopping, All Amenities And Much More. No Pets & No Smoking. Included in the rent: Hydro, Heat, Water, Hot Water, Internet. (id:60365)
Basement - 2552 Bandsman Crescent
Oshawa, Ontario
Newly Built Basement with Separate Entrance in Oshawa. This basement features 2 bedrooms and 1 bathroom. The beautiful, bright kitchen is equipped with brand-new cabinets. The large, combined living and dining area. Located in a quiet neighborhood with access to public transit, the property is close to a Park. It's just a minute walk to Ontario Tech University and Durham College. Conveniently close to all amenities and Hwy 407, Great Location A Must-See Property! Tenant will pay 33% of all the utilities. (id:60365)
Bsmt - 71 Centre Avenue S
Toronto, Ontario
Professionally finished, this spacious 2-bedroom basement apartment offers the perfect combination of comfort, privacy, and modern style in one of the areas most prestigious neighborhoods. Featuring its own private entrance, this large lower-level suite has been tastefully updated throughout. Enjoy a brand-new kitchen with modern appliances, open-concept living and dining areas, and a newly renovated 3-piece bathroom. The unit is available furnished or unfurnished and includes in-suite laundry plus access to a second shared laundry area for added convenience. Situated on an extra-deep 50 x 150 ft south-facing lot, just steps from Yonge Street, Centrepoint Mall, TTC transit, parks, restaurants, and schools, and minutes to the subway. " You must see it, you'll love it!" (id:60365)
1010 - 2a Church Street
Toronto, Ontario
Welcome home! This coveted corner residence showcases sweeping city views and a glimpse of the lake through floor-to-ceiling windows that flood the space with natural light. From sunrise to sunset, the vibrant energy of downtown Toronto is on display right from your living room. Step outside and you're just moments from the St. Lawrence Market, Union Station, the Financial District, and the waterfront. Trendy cafés, gourmet dining, and cultural landmarks are all within a short stroll, making this one of the city's most connected and exciting addresses. Enjoy premium building amenities including a rooftop pool, modern fitness centre, and stylish lounge spaces perfect for entertaining. Whether you're walking to the office, catching a show, or relaxing by the lake, this location blends the best of urban living with unbeatable convenience. (id:60365)
72 Yellow Birchway
Toronto, Ontario
Location, Location, Location! Top Schools In North York, Arbor Glen P.S, Highland M.S; A.Y Jackson S.S. Newer Renovated 4 Bedrooms Lovely Townhome. Newer Flooring(2nd Floor And Stairs), Newer Paint. Nice And Quiet Neighborhood. 2 Parking Spaces; Short Walk To Schools & Parks, Kids Playground, Food Basics; Banks, Shops On Steeles & 404, Cliffwood Plaza...Steps To T.T.C Goes To Seneca College, Don Mills Station, And Finch Station, Minutes To 404/Dvp, 407 & 401. (id:60365)

