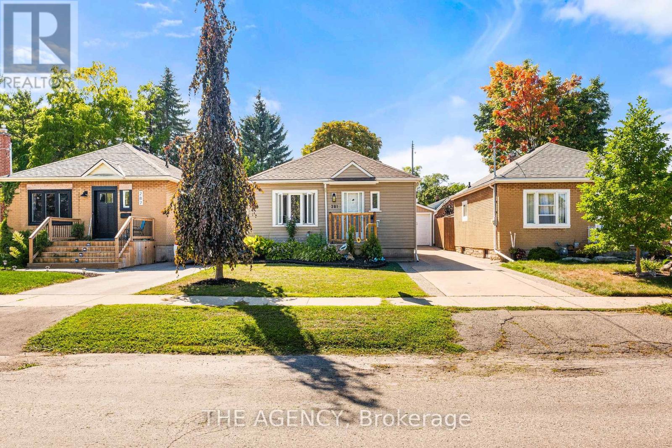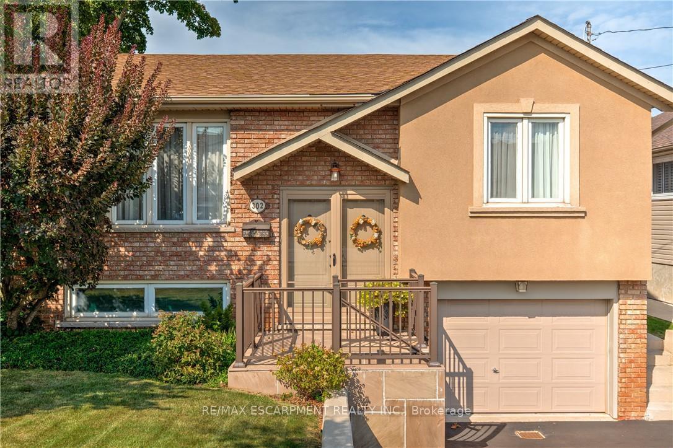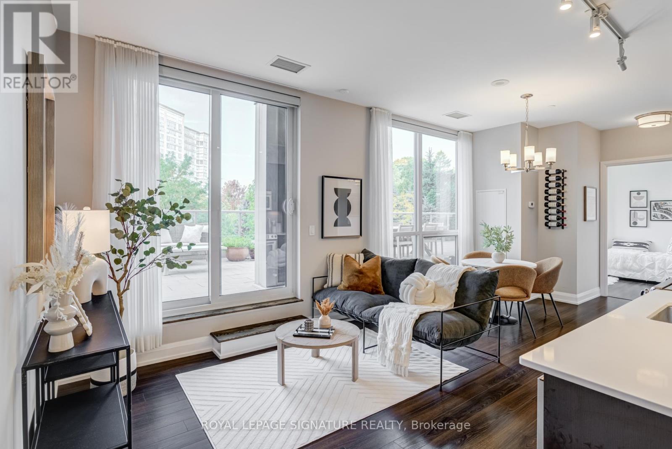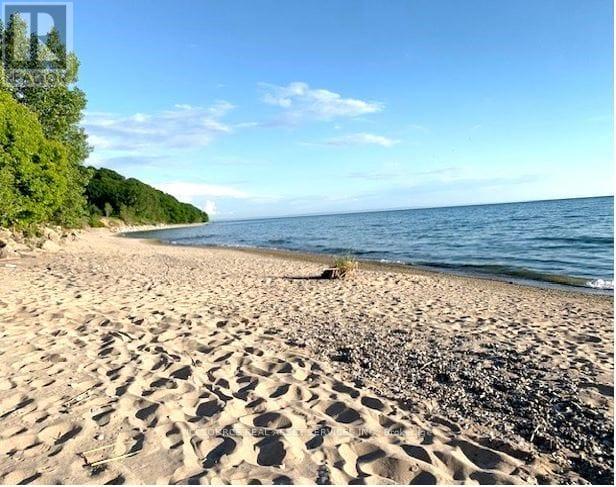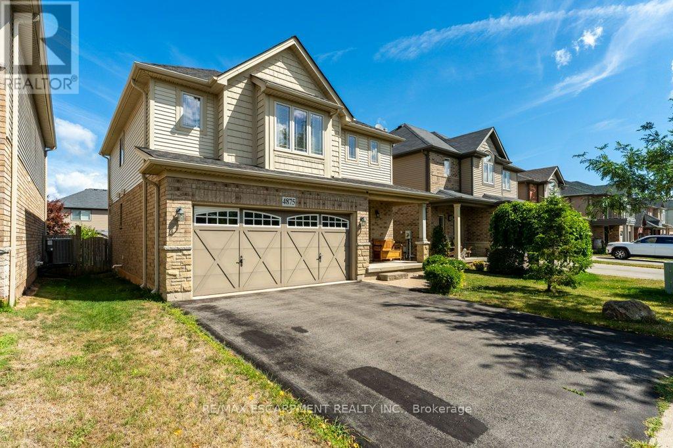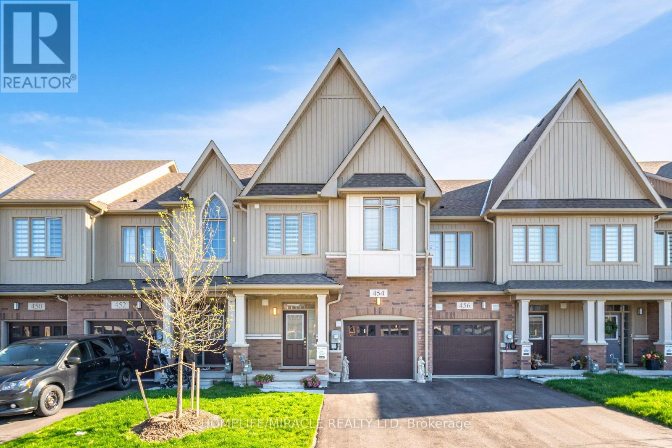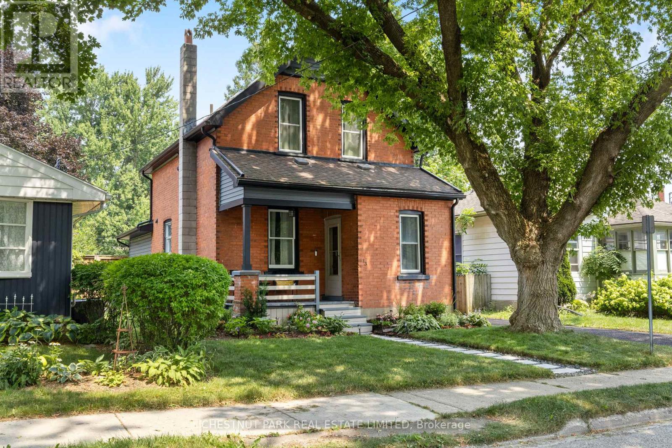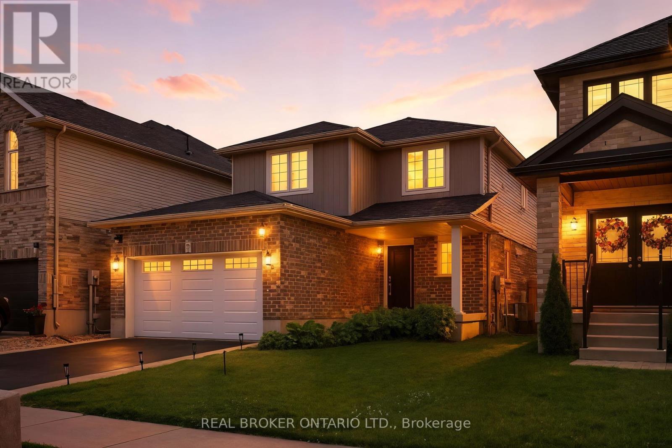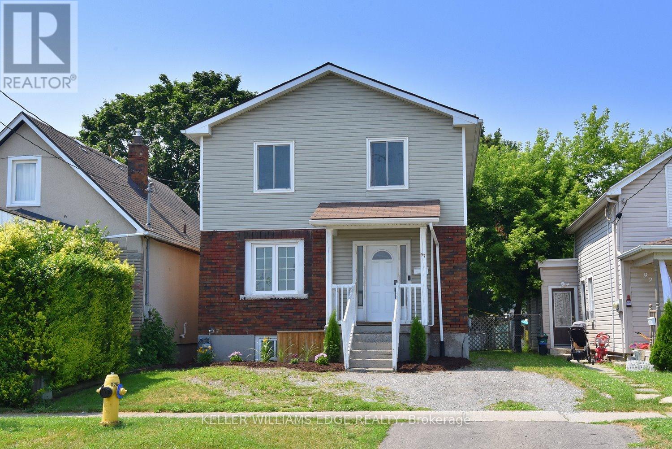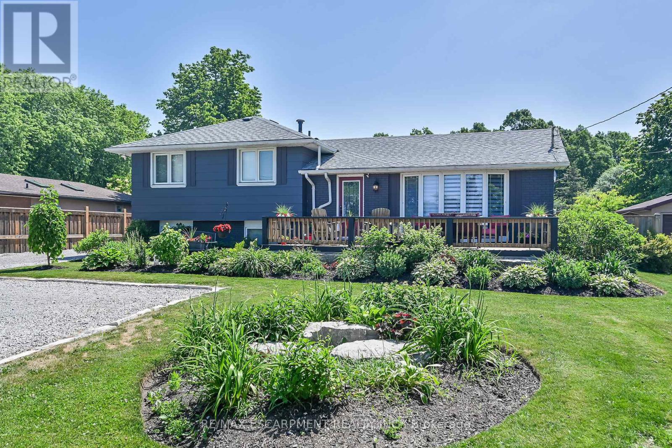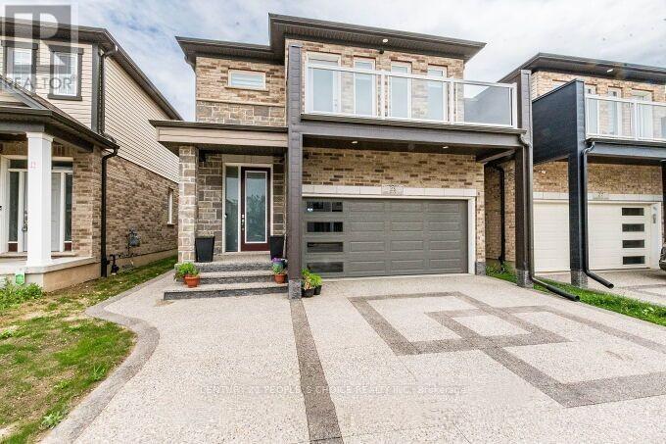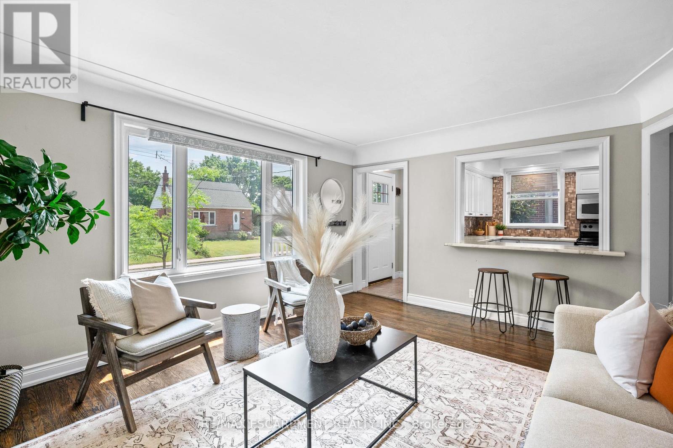291 Maple Avenue
Kitchener, Ontario
Welcome to this stunning, fully renovated bungalow in Kitcheners highly sought-after Northward neighborhood. This home has been thoughtfully updated from top to bottom. The bright, open-concept main floor features a brand-new white kitchen with granite countertops, chrome appliances, pot lights, complete with a barn door that adds a touch of farmhouse charm. The spacious main bathroom offers a luxurious retreat, complete with a freestanding tub, glass shower, and double vanity. The primary bedroom includes ensuite privilege, providing added comfort and convenience. Extensive renovations completed in the last seven years include a new kitchen, bathroom, updated wiring and plumbing, and spray foam insulation. The roof and windows were also replaced within the last eight years. The basement includes potential for a second bedroom - with the seller willing to complete the finishing work - offering added flexibility for growing families or guests. Outside, the detached single-car garage is complemented by an attached rec room with a cozy fireplace - perfect for relaxing, entertaining, or enjoying your favourite hobbies. Ideally located close to hospitals, schools, parks, Uptown Waterloo, and Downtown Kitchener, this move-in-ready home offers modern living in one of the city's most desirable neighborhoods. (id:60365)
302 Highridge Avenue
Hamilton, Ontario
Welcome to this meticulously maintained 3+1 bedroom, 2 bathroom raised bungalow, perfectly situated on a generous42' x 100' corner lot, in the heart of the sought-after Riverdale neighbourhood. With nearly 1300 sq ft of thoughtfully designed living space, plus a fully finished basement, this home boasts a functional layout with comfortable principal rooms that exude warmth and charm. The main floor features 3 spacious bedrooms, a well-appointed 4-piece bathroom, a sunlit dining room bathed in natural light, a spacious kitchen ideal for culinary enthusiasts, and a welcoming living room with open sight lines to the dining and kitchen areas, creating a seamless flow for entertaining and everyday living. The fully finished basement offers versatility, with an additional bedroom, a 3-piece bathroom, a convenient laundry room, and a large rec room with a cozy gas fireplace and walk-up access to the backyard perfect for relaxation or gatherings. Recent upgrades, including a new driveway and retaining wall (2017), shingles (2020), porch and railings(2021), exterior doors (2023), and a high-efficiency furnace (2025), basement bathroom (2025), ensure modern comfort and durability. Outside, mature maple trees, red buds, and lilac bushes form a lush, private oasis, providing beauty and shade. Ideally located within walking distance to all amenities and close to highway access, this charming Riverdale bungalow blends timeless appeal with quality updates, offering an exceptional opportunity for families or those seeking an urban retreat. (id:60365)
205 - 18 Graydon Hall Drive
Toronto, Ontario
Exceptional Outdoor Living in a One-of-a-Kind Condo!Welcome to one of Argento by Tridels most coveted suites where upscale indoor living meets rare outdoor luxury. This beautifully appointed unit features an EXCEPTIONALLY RARE 700+ SQ.FT. PRIVATE TERRACE one of only a few in the entire bldg creating a seamless ext. of your living space. Ideal for entertaining, gardening, or relaxing. BBQs ALLOWED w/ NATURAL GAS LINE for grilling a true rarity in TO condos.Inside, enjoy 9' CEILINGS (only on 2nd & select upper flrs), floor-to-ceiling windows, and premium plank laminate flrs t/o. The sleek kitchen boasts quartz counters, SS appls, under-cab lighting, ceramic backsplash, b/in microwave vented to ext, SS DW & fridge. The open-concept living/dining area is flooded w/ natural light & flows directly to your massive terrace offering an indoor-outdoor lifestyle that rivals a luxury townhome.VIP PARKING & LOCKER ON P1, STEPS FROM ELEVATOR UNMATCHED CONVENIENCE!Argento offers top-tier amenities: 24-hr concierge & security, modern fitness centre, party/meeting rms, theatre rm, Rogers Ignite hi-speed internet, visitor prkg, individually metered utils, central bldg water filtration, and energy recovery ventilation for fresh air & energy efficiency.Located in the coveted Graydon Hall community mins to DVP, 401, 404, TTC, Don Mills subway, Fairview Mall, Shops at Don Mills, plus trails/parks incl. Graydon Hall Park, Betty Sutherland Trail, and Don River Trail Network. Access top-rated schools like Crestwood Prep, Bayview Glen, Seneca Hill Private, & nearby North York General Hospital. Surrounded by lush green space, upscale retail, and 1st-class amenities this is elevated condo living at its finest. (id:60365)
4845 Abino Dunes Road
Fort Erie, Ontario
The lot is in one of the most exclusive neighbourhoods in Ontario. 24 hour gated security and property maintenance on site. Expansive views and a mature forest. The beach is clean, and the water goes gradually deeper. A Florida like beach with no crowds. The Property sits within an 84-acre gated community with 24-hour security and only 28 other estate homes. This is one of the last remaining buildable lots in the entire community. The Property measures 0.691 acres (30,100 square feet) and is classified as vacant land with an approximate frontage of 122.39 feet on Abino Dunes Rd, and an approximate depth of 211.9 feet. Surrounded by Carolinian forest, a marina at the end of the street, 2,000+ feet of private beach access, private clubs, marinas and amazing golfing, this is an incredible opportunity to build your dream home. Zoning: WRR-294 (Waterfront Rural Residential) H (Hazard) EP (Environmental Protection) Environmental Designations: A portion of the Property is designated Provincially Significant Natural Heritage Area Fees: $5,400 annual association fee + $500 annual property tax fee. No Development Fees. *For Additional Property Details Click The Brochure Icon Below* (id:60365)
4875 John Street
Lincoln, Ontario
Beamsville home awaits a new owner! Family sized home with 4 Bedrooms home with 2.5 baths and rough in bath in the basement too! Live where you can play on the Bruce Trail of the Niagara Escarpment, the numerous walking paths, and parks where the kids can play in every season with cooling rinks and splash pads! Large main floor with open concept with eat in kitchen with large island and amazing coffee bar area. Family room with cozy gas fireplace and hardwood floors! Added Sunroom to enjoy from the kitchen then to the large deck in the fully fenced yard with storage shed and many perennial gardens. Sunny second floor primary bedroom with large walk in closed and ensuite with large soaker tub and separate shower! Updates include, second floor hardwood flooring, Shingles (2019), Furnace (2023), and some finishings started in the basement! Other room type is unfinished space in basement. Great restaurants, wineries, breweries and community you will love the moment you move in! (id:60365)
454 Adelaide Street
Wellington North, Ontario
!!Absolutely Gorgeous Freehold Townhome Built by Cachet Homes , Fully Upgraded comes with 3 Bedrooms & 3 Bathrooms. ,!! Separate Living Room & Family Room, Large Spacious Kitchen with Upgraded Cabinet & Counter Top , Breakfast Bar . !! Upgraded hardwood floor & tiles , Lots Of Windows Allowing Natural Light !! Good Sized Bedrooms ,Convenient 2nd Floor Laundry, Primary Bedroom comes with ensuite with Upgraded sink vanity & free standing Tub, Located in the heart of Arthur. Easy access to all amenities including Shops, Restaurants & Parks. Don't miss the opportunity to make this exceptional property your own. (id:60365)
13 Princess Street
Stratford, Ontario
This beautifully restored red-brick 3-bedroom, 2-bathroom century home blends timeless charm with thoughtful modern updates in Stratfords coveted North Shore. Built in 1900 and lovingly maintained, it is ideal for a professional couple, first-time home buyer, or those looking to downsize into a home rich with character. Original details such as wood trim around the windows and doors, high baseboards, strip hardwood flooring, and an exposed brick wall in the family/dining area celebrate the homes heritage, while modern upgrades ensure everyday comfort. Soaring 9-ft ceilings and an updated kitchen balance style with function. A stunning 300 sq. ft. addition creates a showpiece dining room with vaulted ceiling, skylight, and French doors that open to a spacious deck perfect for entertaining. The adjoining family room offers a cozy retreat with its bay window, built-in seating, and heritage touches. Upstairs, three inviting bedrooms and a 4-piece bathroom provide comfort and relaxation. Outside, the fully fenced backyard is a private oasis surrounded by mature landscaping, while the restored garage provides versatile space for storage, a workshop, or recreation. A two-car driveway and convenient side entry complete the thoughtful layout. Just steps from the Avon River, world-renowned theatres, and downtowns vibrant restaurants and shops, this home offers not only a remarkable living space but also a lifestyle that celebrates Stratfords history, culture, and community. (id:60365)
3 Crawford Place
Brant, Ontario
Step into over 1,500 sq ft of stylish living space in this beautifully maintained home, built in 2017. With 3 generously sized bedrooms and 2.5 bathrooms, this home is designed with family living in mind. The spacious primary suite includes a walk-in closet and a luxurious ensuite, creating a perfect private escape. The open-concept main floor seamlessly connects the living, dining, and kitchen areasideal for entertaining or everyday life. Large windows fill the home with natural light, while neutral finishes add warmth and elegance throughout. The kitchen is a true centerpiece, featuring modern appliances, ample cabinetry, and a large island thats perfect for both meal prep and casual gatherings. Upstairs, youll find well-proportioned bedrooms with great closet space and stylish, contemporary bathrooms. A dedicated laundry room adds convenience and function. Outside, the fully fenced backyard offers plenty of room for play, relaxation, or summer BBQs. Located in a family-friendly neighborhood, you're just a short walk to parks, schools, and recreational facilities. Plus, commuters will love the quick 3-minute drive to Highway 403. This move-in-ready home combines thoughtful design with everyday practicality. (id:60365)
97 Page Street
St. Catharines, Ontario
This home is ready for your family to move in and enjoy... it is all done! The main floor has an open concept layout from the living room, through to the kitchen out to the back yard. As you consider this home for your family, do not miss the convenience of the main level bedroom with a bathroom just across the hall. There is also a fully finished lower level for your enjoyment. The upstairs features 3 bedrooms with a 4 piece bathroom. You do not want to miss this one! (id:60365)
4351 Glancaster Road
Hamilton, Ontario
Incredible rural property enjoying S. of Hamilton location - central to Caledonia, Ancaster & 403. Incs renovated 4 lvl side-split home + in-law unit w/sep. entrance. Sit. on 0.34ac lot ftrs Entertainers back yard incs 28x12 timber-frame pavilion set on conc. pad housing hot tub, 20x30 2 car htd garage to 10x16 shed & 34x12 building incs conc. flooring & 10ft ceilings. Fully remodeled main level incs gorgeous kitchen ftrs granite counters, back-splash, island, SS appliances, dinette w/WO to all-seasons sunroom & bright living room. Upper level introduces primary bedroom w/laundry, 2 bedrooms & 4pc bath. Mid-level apartment boasts kitchenette, 3pc bath, bedroom & WO. hi/dry basement houses 2 versatile rooms, storage & 2nd laundry room. Extras - n/g furnace'09, AC'18, 100 hydro'16, roof'16, windows'05, newer fenced yard & oversized drive. (id:60365)
23 Saddlebrook Court
Kitchener, Ontario
Welcome to 23 Saddlebrook Court Beautifully Upgraded, Move-In Ready, Income-Generating Home on Premium Lot in Kitchener's Most Desirable Huron South Neighborhood! This spacious detached property offers a rare combination of elegance, functionality, and rental income potential perfect for families, investors, or multigenerational living. Tucked away on a quiet court with stunning curb appeal, this home features a striking stone and brick façade, exposed aggregate concrete driveway, & a double-car garage. Step inside to spacious, carpet-free main level showcasing soaring ceilings, rich hardwood flooring, a cozy fireplace, and an elegant, open-concept layout. The modern kitchen is a chefs dream w/quartz countertops, custom backsplash, a large center island, gas stove, modern stainless steel appliances, tile flooring, and ample cabinetry. The dining area is bathed in natural light and overlooks the backyard, making it ideal for family meals. Upstairs, you ll find 4 generously sized bedrooms, including a spacious primary suite with large windows, a walkout balcony, walk-in closet, and upgraded 4-piece ensuite bath. In addition to the primary, the three other spacious bedrooms offer plenty of room for other family members, kids, guests, or home office setups. A 2nd full bath and a convenient upper-level laundry room complete this level. The fully finished, legal 2-bedroom walkout basement includes a private entrance, living area, second kitchen, full bathroom, large above-grade windows. Currently rented for $1,800/month + 30% utilities, this legal basement offers excellent mortgage offset potential. Additional features include: 200 AMP upgraded electrical panel, central vacuum, pot lights, & a thoughtfully designed 5-level Brookside layout. Located close to top-rated schools, RBJ Schlegel Park, shopping, trails, the Huron Natural Area, W/quick access to highways this home delivers lifestyle, space, & smart investment potential in one exceptional package. (id:60365)
78 West 3rd Street
Hamilton, Ontario
Incredible opportunity for first time buyers or savvy investors looking to combine lifestyle with smart investing! This LEGAL DUPLEX in Hamiltons desirable West Mountain is just minutes from Mohawk College, shopping and all needed amenities and offers the perfect live-and-earn setup. The spacious main floor unit features a spacious living and dining room area, update kitchen, wide main floor laundry, 4 bedrooms and 2 full bathrooms, ideal for co-living, work-from-home setups, or growing families. The separate lower level, offers 2-bedroom, 1 bathroom and comes complete with its own private entrance, kitchen, laundry, and income potential, perfect to offset your mortgage or support multi-generational living. Move-in ready with updated finishes, and a rare double-length drive-through garage, that provides parking for multiple vehicles, storage, or a future workshop/studio. Nestled in Hamilton Mountain's prime location near Mohawk College, public transit, schools, shopping, hospitals, and commuter routes. Whether you're house hacking, building equity, or investing in your future, this property checks all the boxes for value, versatility, and long-term growth. (id:60365)

