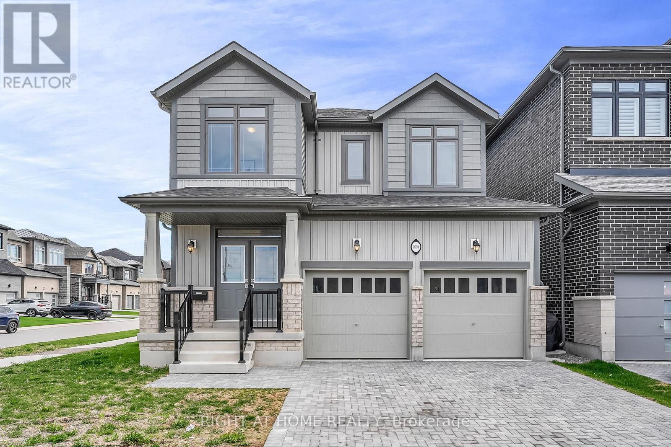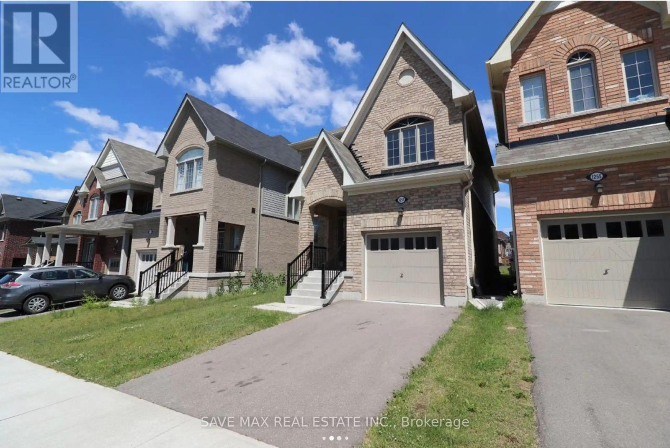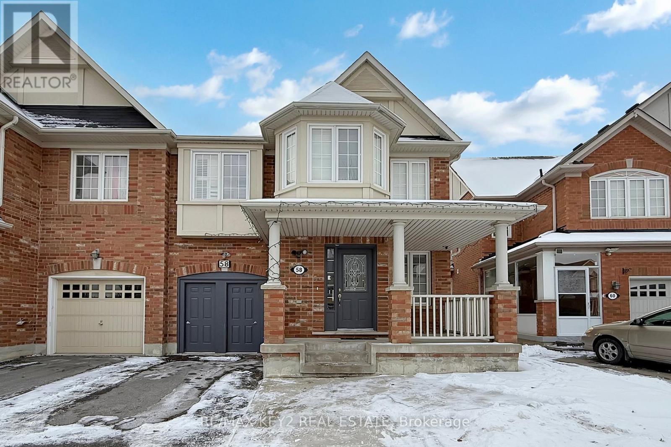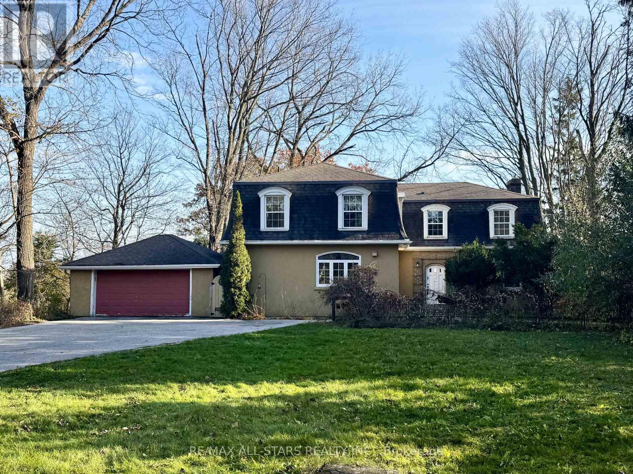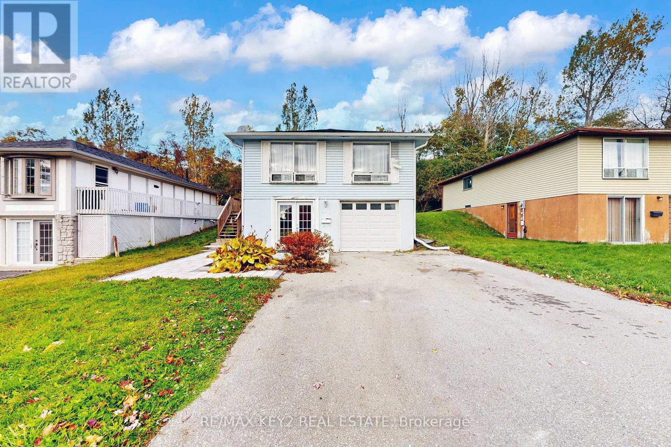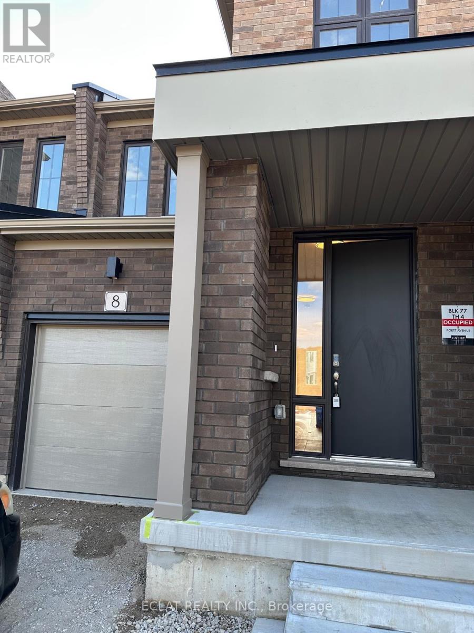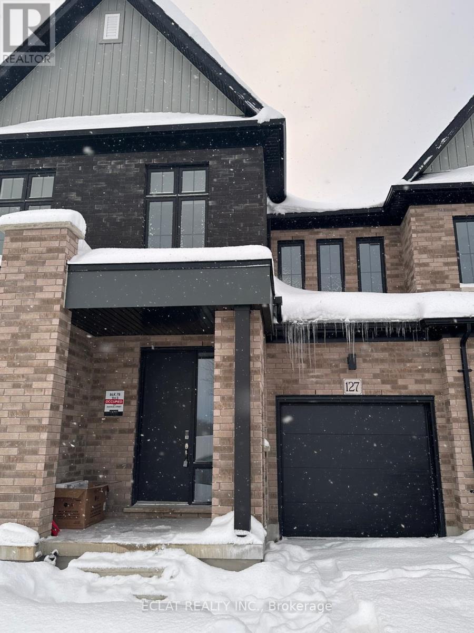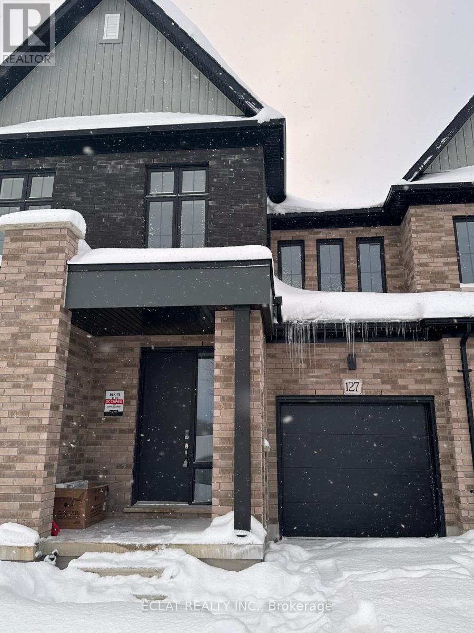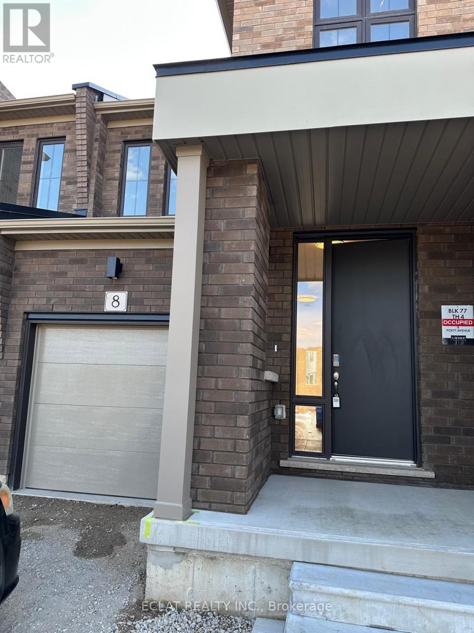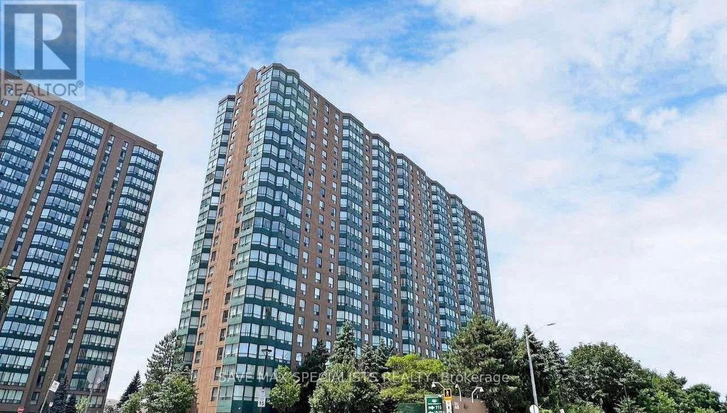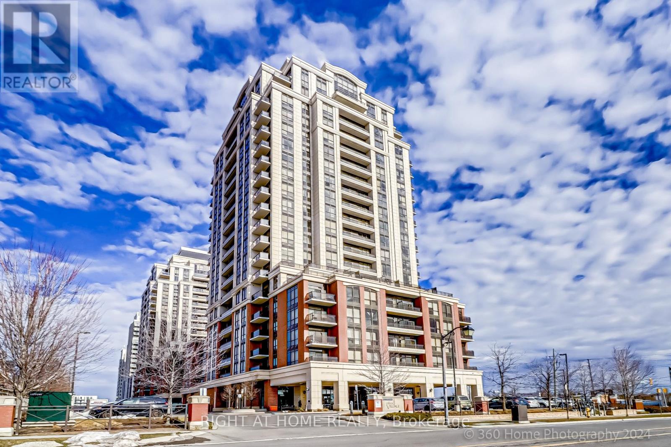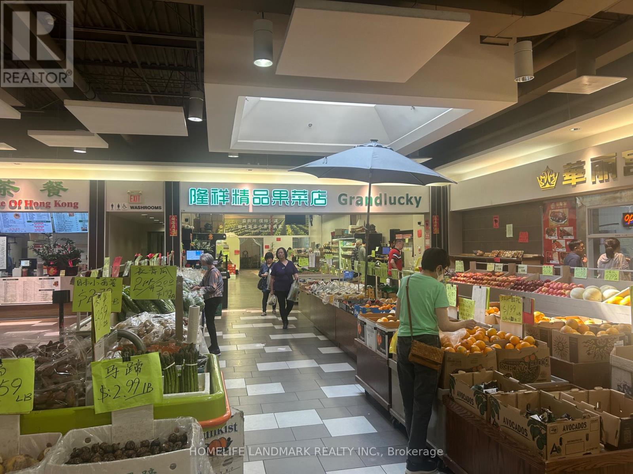2091 Hallandale Street
Oshawa, Ontario
Great Opportunity To Live In A Beautiful Detached 2 Storey Home In North Oshawa (Main Floor And Upper Floor), No Bsmt Included. Surrounded By New Built Homes, Corner Lot. Stunning 4 Bedroom, 3 Washroom, Offer Nearly 2,000 Sqft Living Area. Double Car Garage. Excellent Layout With 9 Feet Ceiling On Main Floor, Open Concept Kitchen, Quartz Counter Top And Large Island. S/S Appliances. Slide Door Walk Out To The Back Yard. Big Windows With Ton Of Natural Light For Living Areas. Upgraded Hardwood Floors On Main Floor And Oak Staicase. Primary Room With 5 Pieces Ensuite And Walk-In Closet. 3 Other Bedrooms With Their Own Closets And Windows. Close To All Amenities, Cineplex, Restaurants, Costco, Ontario Tech University, Shopping Malls, And Minutes To Hwy 407. Nearby Conservation Parks, School, And Green Spaces. A Must See! (id:60365)
1251 Graham Clapp Avenue
Oshawa, Ontario
Welcome to 1251 Graham Clapp Avenue, Oshawa! Spacious 2000+ SQFT and well-maintained 3bedroom, 2.5-bathroom home available for rent, offering the main and second floors only. This bright property features a functional open layout with generous living and dining spaces and a modern kitchen with ample cabinetry and natural light throughout. The second floor offers three comfortable bedrooms, including a primary bedroom with a 4pcensuite. Enjoy the convenience of a laundry room on the main floor. Enjoy the added benefit of an attached single-car garage for parking and storage. Ideally located in a family-friendly neighbourhood close to Durham College and Ontario Tech University, with easy access to public transportation, Highway 407 and 401, parks, shopping, and all essential amenities. The basement is unfinished and not included. (id:60365)
Bsmt - 58 Hummingbird Drive
Toronto, Ontario
Welcome to this bright and spacious 2 bedroom, 1.5 bathroom basement apartment located in the heart of the family-friendly Morningside Heights community. Thoughtfully laid out to maximize comfort and functionality, this home offers generous living space ideal for a small family, couple, or professionals. Set near peaceful Hummingbird Park and surrounded by multiple green spaces, the neighbourhood provides a quiet and welcoming atmosphere. Conveniently located within minutes to schools and a short drive to shopping centres, dining, and everyday amenities. Commuters will appreciate the quick and easy access to both Highway 407 and Highway 401. Enjoy comfortable living in a well-established community that balances suburban tranquility with excellent connectivity. (id:60365)
25 Hill Crescent
Toronto, Ontario
Welcome To 25 Hill Crescent! Set On A Stunning, Serene Lot, This Charming Country-Style Residence Offers A Blend Of Charm, Character, And Natural Beauty With Views Of Lake Ontario And a Backyard "Woodland Sanctuary". The Open-Concept Main Floor Features A Chef's Kitchen With a Large Centre Island, Beautiful Stained-Glass Accents, And Multiple Walkouts, Seamlessly Connecting Indoor And Outdoor Spaces. The Home Boasts An Exceptional Layout Ideal For Both Entertaining And Everyday Living, With Generous Space Throughout. Upstairs, The Grand Primary Bedroom Offers A Unique, Inviting Atmosphere Complete With a Juliette Balcony, An Ensuite Bathroom Featuring Both A Tub And A Shower and Ensuite Laundry. An Opportunity To Call "Millionaire's Row" Home, This Exclusive Hill Crescent Address Delivers Unmatched Privacy, Prestige, And Timeless Character. If You're Looking To "Escape The City" Without Going Too Far, This Is For You. (id:60365)
Bsmt - 779 Wesley Drive
Oshawa, Ontario
Welcome to this bright and spacious 2 bedroom, 1 bathroom renovated, walkout basement apartment in a convenient Oshawa location. This well-maintained unit offers a comfortable living space with an open-concept layout, perfect for relaxing or entertaining and lots of light from french doors for unit! Both bedrooms are generously sized, and there is additional storage space for your convenience. Enjoy the ease of all-inclusive utilities-no need to worry about extra monthly bills. One parking space is included. Ideally located close to shopping, grocery stores, restaurants, schools, parks, and public transit, this apartment provides a great balance of comfort and convenience. Perfect for professionals or students looking for a well-kept home in a prime Oshawa neighbourhood. (id:60365)
8 Poett Avenue
Stratford, Ontario
Welcome to this brand new 3-bedroom, 3-bathroom townhome by Cachet Homes situated at Avon park. It combines modern design with a functional layout, to give a contemporary living. The main level offers a well lit open-concept living, dining, and kitchen, perfect for everyday living and entertaining, as well as a convenient 2-piece bathroom. A contemporary all brick Lily Inspired Elevation B Features Boasting Bright Sun Filled Rooms and Countless Interior Upgrades Including Natural Hardwood Flooring and Soaring 9ft Smooth Ceilings on the Main Level. Entertain Guests In Style in the Spacious Living Area, Or Gather Around The Stunning Kitchen Including Quartz Countertops, back splash and Extended High Upper Cabinets For Ample Storage. Upstairs, the spacious primary suite includes a 4-piece ensuite and an impressively large Oversized walk-in closet. Two additional bedrooms, a full bathroom, and second-floor laundry with generous storage complete this level. Located in Stratford's east end. This property is located in Avon Park, and it is close to shopping, restaurants, and everyday amenities, with quick highway access to the KW Region. Ideal for families and working professionals alike, this home features two parking spots (garage + driveway) and comes fully equipped with appliances and a garage door opener. Move-in ready and available immediately. (id:60365)
127 Manuel Street
Stratford, Ontario
Welcome to this brand new 3-bedroom, 3-bathroom townhome by Cachet Homes situated at Avon park. It combines modern design with a functional layout, to give a contemporary living. The main level offers a well lit open-concept living, dining, and kitchen, perfect for everyday living and entertaining, as well as a convenient 2-piece bathroom. A contemporary all brick Lily Inspired Elevation B Features Boasting Bright Sun Filled Rooms and Countless Interior Upgrades Including Natural Hardwood Flooring and Soaring 9ft Smooth Ceilings on the Main Level. Entertain Guests In Style in the Spacious Living Area, Or Gather Around The Stunning Kitchen Including Quartz Countertops, back splash and Extended High Upper Cabinets For Ample Storage. Upstairs, the spacious primary suite includes a 4-piece ensuite and an impressively large Oversized walk-in closet. Two additional bedrooms, a full bathroom, and second-floor laundry with generous storage complete this level. Located in Stratford's east end. This property is located in Avon Park, and it is close to shopping, restaurants, and everyday amenities, with quick highway access to the KW Region. Ideal for families and working professionals alike, this home features two parking spots (garage + driveway) and comes fully equipped with appliances and a garage door opener. Move-in ready and available immediately. (id:60365)
127 Manuel Street
Stratford, Ontario
Welcome to this brand new 3-bedroom, 3-bathroom townhome by Cachet Homes situated at Avon park. It combines modern design with a functional layout, to give a contemporary living. The main level offers a well lit open-concept living, dining, and kitchen, perfect for everyday living and entertaining, as well as a convenient 2-piece bathroom. A contemporary all brick Lily Inspired Elevation B Features Boasting Bright Sun Filled Rooms and Countless Interior Upgrades Including Natural Hardwood Flooring and Soaring 9ft Smooth Ceilings on the Main Level. Entertain Guests In Style in the Spacious Living Area, Or Gather Around The Stunning Kitchen Including Quartz Countertops, back splash and Extended High Upper Cabinets For Ample Storage. Upstairs, the spacious primary suite includes a 4-piece ensuite and an impressively large Oversized walk-in closet. Two additional bedrooms, a full bathroom, and second-floor laundry with generous storage complete this level. Located in Stratford's east end. This property is located in Avon Park, and it is close to shopping, restaurants, and everyday amenities, with quick highway access to the KW Region. Ideal for families and working professionals alike, this home features two parking spots (garage + driveway) and comes fully equipped with appliances and a garage door opener. Move-in ready and available immediately. (id:60365)
8 Poett Avenue
Stratford, Ontario
Welcome to this brand new 3-bedroom, 3-bathroom townhome by Cachet Homes situated at Avon park. It combines modern design with a functional layout, to give a contemporary living. The main level offers a well lit open-concept living, dining, and kitchen, perfect for everyday living and entertaining, as well as a convenient 2-piece bathroom. A contemporary all brick Lily Inspired Elevation B Features Boasting Bright Sun Filled Rooms and Countless Interior Upgrades Including Natural Hardwood Flooring and Soaring 9ft Smooth Ceilings on the Main Level. Entertain Guests In Style in the Spacious Living Area, Or Gather Around The Stunning Kitchen Including Quartz Countertops, back splash and Extended High Upper Cabinets For Ample Storage. Upstairs, the spacious primary suite includes a 4-piece ensuite and an impressively large Oversized walk-in closet. Two additional bedrooms, a full bathroom, and second-floor laundry with generous storage complete this level. Located in Stratford's east end. This property is located in Avon Park, and it is close to shopping, restaurants, and everyday amenities, with quick highway access to the KW Region. Ideal for families and working professionals alike, this home features two parking spots (garage + driveway) and comes fully equipped with appliances and a garage door opener. Move-in ready and available immediately. (id:60365)
1214 - 135 Hillcrest Avenue
Mississauga, Ontario
Step into 990+ sq ft of beautiful living space in this bright and spacious 2-bedroom plus den condo. Recently painted and installed laminate flooring throughout, this sun-filled unit offers a good sized kitchen and 1 upgraded bathroom, along with the convenience of in-suite laundry. The versatile solarium is perfect for a home office, reading nook, or additional lounge area. With distinct living and dining areas, this layout is ideal for both entertaining and everyday comfort. Located just steps from Cooksville GO Station, schools ,park, and the upcoming Hurontario LRT and a Walk to grocery stores, this location offers unbeatable connectivity and urban convenience. (id:60365)
312 - 9500 Markham Road
Markham, Ontario
Live In The Elegant Greenpark Upper Village Condo! Enjoy the Preferred Sun Filled West View! This Newly Painted and Spacious 787' Suite, Offers an Open Concept 1 Bdrm + Lrg Separate Den (can be 2nd bedroom) Walkout to Oversized Terrace, 2 Full Bath, 9Ft Ceilings, Rich Dark Laminate Floor Thru-Out. Modern Kitchen w/Granite C/T. Custom Backsplash, S/S Appliances, Front Load Wash/Dryer. 24-Hr Concierge, Gym, Guest Room, Party Room with Rooftop Terrace & Many More Great Amenities! Short Walk to Mount Joy Go Station, Public Transit, Schools, Restaurants, Community Centre, Shopping & More! 1 Parking Space and Locker Included. (id:60365)
2301 Brimley Road
Toronto, Ontario
BUSINESE FOR SELL!Excellent opportunity to own a retail business at high traffic foodcourt. Located at a well-established Chartwell Shopping Centre. Ample of free surface parkings in the plaza. Ready for a hands-on operator to bring it to its full earning potential.have three freshstorage two freezer room, All chattels & equipment are included including one Fully Powered Stacker,one trucks ,one forklift. 1 year lease remaining. Outstanding property management, easy to renew and start a new lease with the Landlord after expiration. Don't miss this great opportunity to start your own business. Offers Welcome Anytime! including one Fully Powered Stacker,one trucks ,one forklift. (id:60365)

