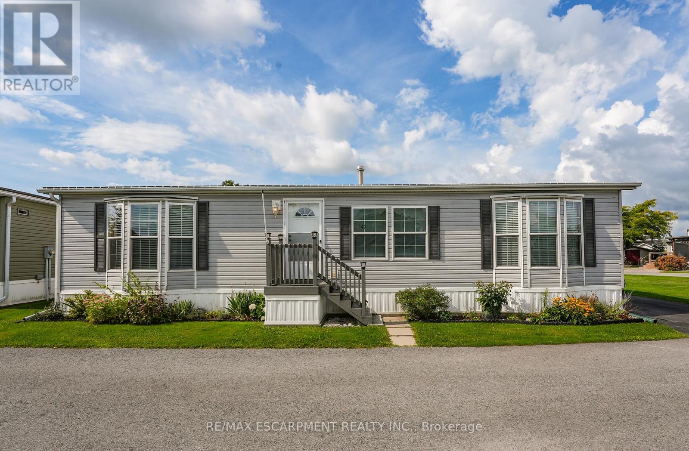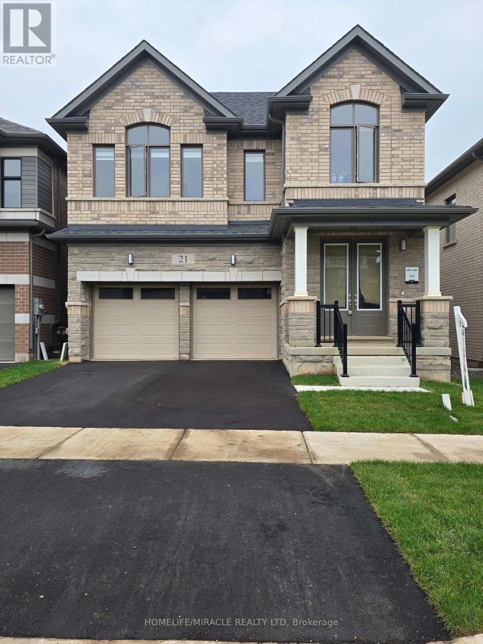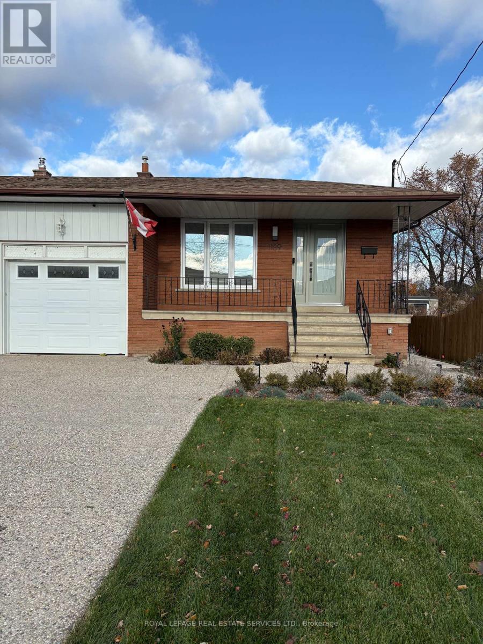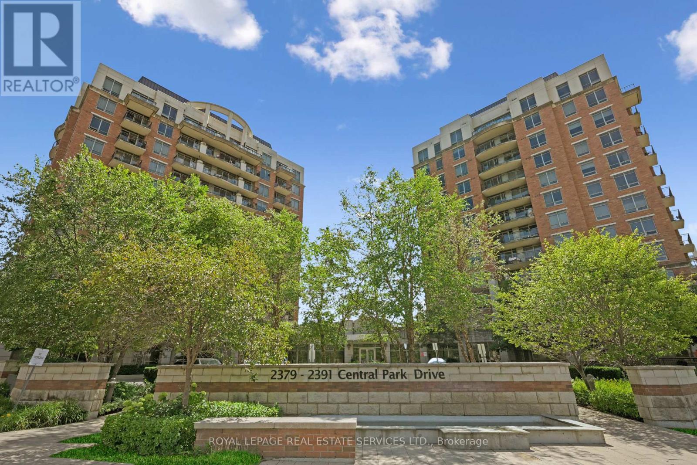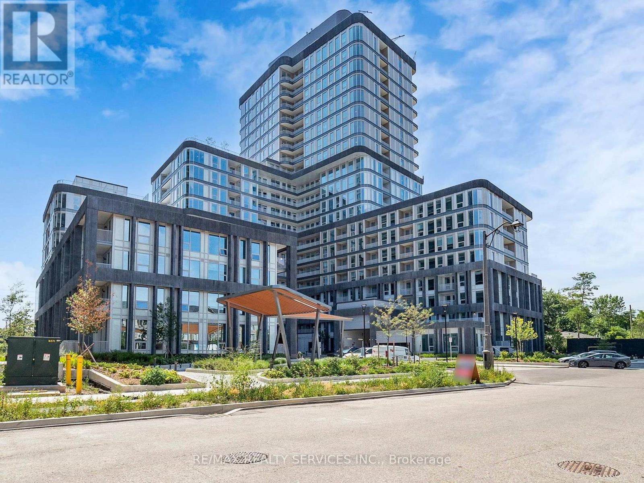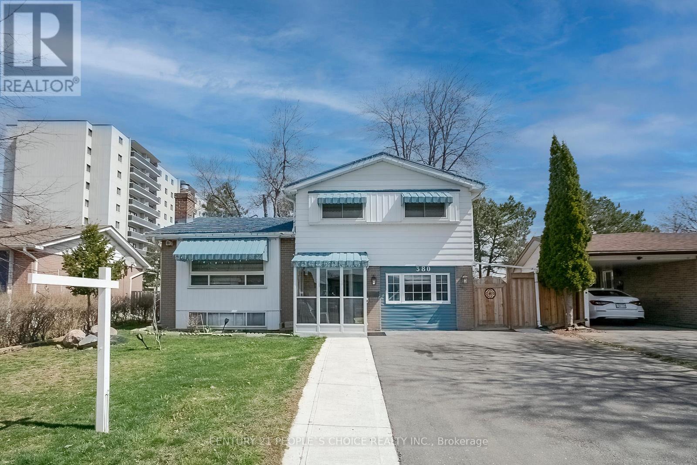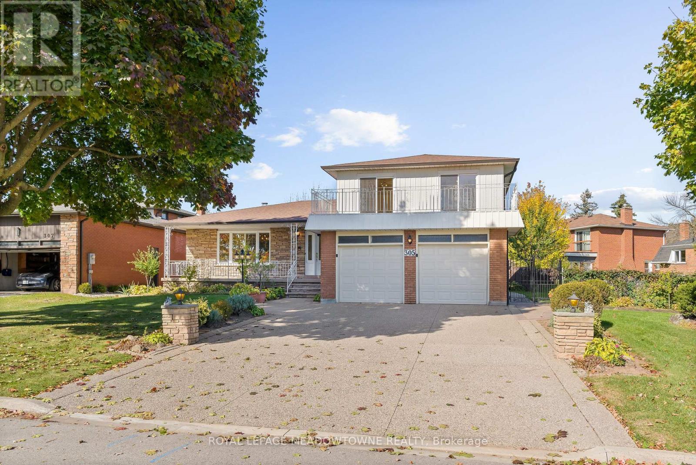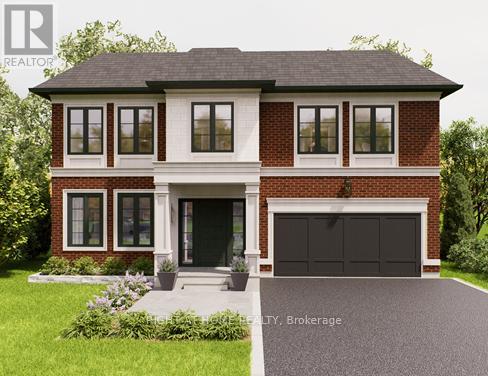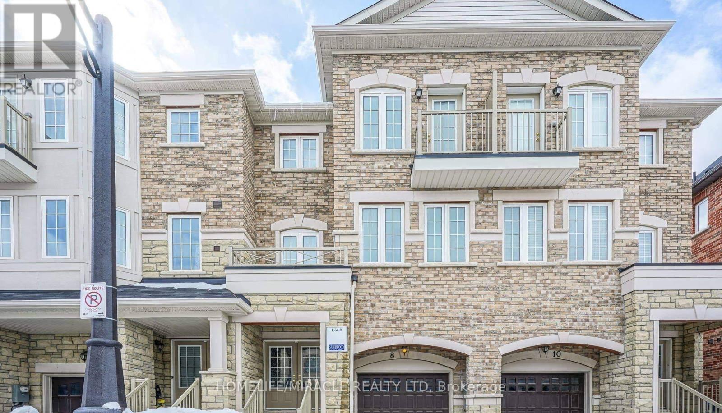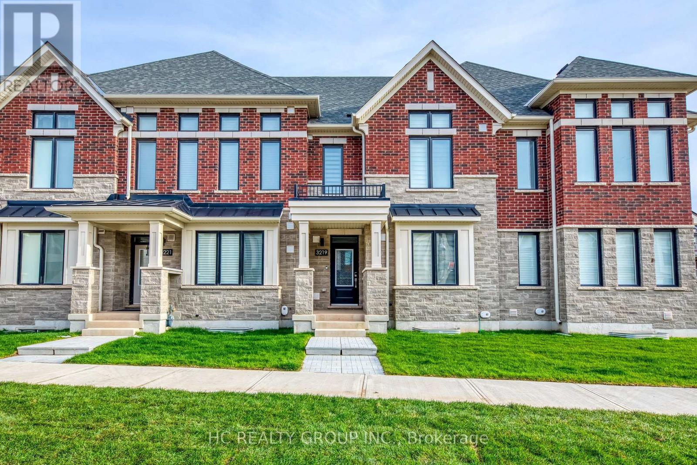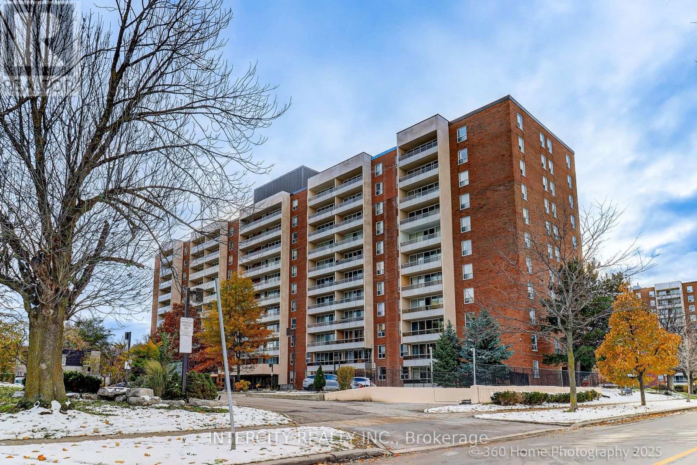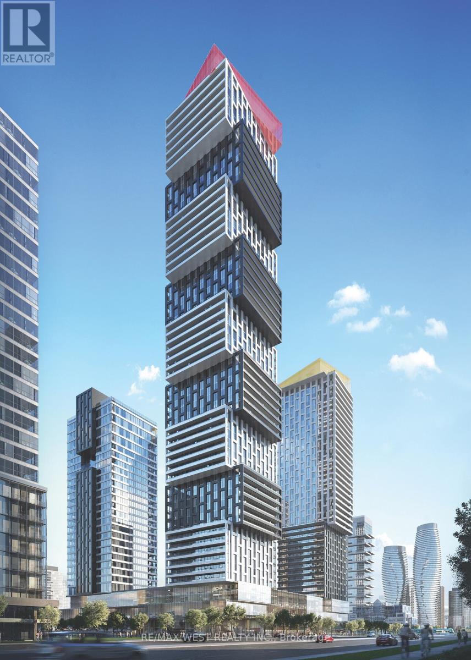343 - 3033 Townline Road
Fort Erie, Ontario
RELAXED LIVING, VIBRANT LIFESTYLE ... 343-3033 Townline Road (Marsh Lane) is nestled in the sought-after Black Creek Adult Lifestyle Community in Stevensville. This inviting 3-bedroom, 2-bathroom, 1556 sq ft home blends modern comfort with the ease of LOW-MAINTENANCE LIVING - perfect for those seeking both relaxation and community connection. Step inside to find a spacious living room where the fireplace has been beautifully refaced, creating a cozy focal point for gatherings. The dining area flows seamlessly into the kitchen, complete with a gas stove and painted cabinetry. Just off the kitchen, you'll find the convenience of a laundry room. Doors from dining room lead to the BRAND-NEW 4-SEASON SUNROOM (2025), offering year-round enjoyment. With a gas line already in place for a future fireplace, this sunroom is a perfect retreat no matter the season. The primary bedroom is a true haven with a walk-in closet and a private 3-piece ensuite featuring a WALK-IN SHOWER. The updated 4-pc main bathroom showcases a jacuzzi tub, newer flooring, and modern tilework, while two additional bedrooms provide flexibility for guests, hobbies, or a home office. A shed adds extra storage, and the driveway accommodates two vehicles with ease. Living here is more than just owning a home - it's embracing a lifestyle. Black Creek residents enjoy access to outstanding amenities: indoor and outdoor pools, sauna, clubhouse, shuffleboard, tennis and pickleball courts, fitness classes, and a full calendar of social events. It's the ideal balance of activity and tranquility within a friendly, close-knit community. Monthly fees are $1109.32 ($850.00 land lease + $259.32 estimated taxes). CLICK ON MULTIMEDIA for the virtual tour, drone photography, and more. (id:60365)
21 Gibson Drive
Erin, Ontario
Don't miss the opportunity to own this beautiful 2577 SF 4 bedroom, 4 washrooms detached home Nestled in the peaceful, scenic town of Erin. The open-concept main floor boasts waffle ceiling, pot lights, a spacious and a modern kitchen, with large island, Gas stove and Extra large windows bring in lots of sunlight. Direct access to a double car garage through the mudroom. Upstairs the primary suite offers huge walk-in his and her closet and a 5-piece Ensuite with Double sinks, freestanding tub and convenience of second-floor laundry. Stained Oak Staircase & Hardwood on the main and Hallway. The unspoiled basement, featuring a rare cold cellar, is ready for your personal touch. (id:60365)
1189 Alexandra Avenue
Mississauga, Ontario
All Wrapped Up for the Holidays!! This immaculate three-bedroom home offers exceptional living in a highly desirable neighbourhood, directly across from an elementary school and with convenient access to the QEW. Inside, gleaming wood floors lead you through a modern eat-in kitchen and up the stairs into 3 generously sized bedrooms that overlook the landscaped backyard. The light filled living room, framed by a large picture window, flows effortlessly into the adjoining dining room, creating a comfortable setting for everyday living and entertaining. Move-in ready and meticulously maintained, this property represents an outstanding rental opportunity - don't miss out. (id:60365)
309 - 2391 Central Park Drive
Oakville, Ontario
This bright, sun-filled corner unit offers approximately 850 sq. ft. of well-designed living space, along with a spacious balcony featuring unobstructed panoramic views of the park, making it an ideal spot to relax and enjoy the beautiful surroundings. Recently renovated in 2025, this corner unit features a freshly painted interior and is located in the luxurious Central Park condominiums. Originally a 2-bedroom unit, it has been converted into a 1-bedroom unit with an open-concept den. (Easily converted back to a 2-bedroom). The functional kitchen is equipped with granite countertops, stainless steel appliances (including a new fridge and stove installed in August 2025), and a breakfast bar. The primary bedroom is complete with a 3-piece ensuite and oversized window. This unit is pet-friendly, has an ensuite laundry, and includes 1 underground parking space and 1 storage locker. Super low condo fees compared to other buildings in the area that include: (Parking, Lockers, Heat, AC, and Water). Building Amenities Incl: Outdoor Pool with updated lounging area, Party room, Media room, Gym, Outdoor kitchen with built-in BBQ and sink, hot tub, Guest suite, Security/Concierge, tons of visitor parking and change rooms with saunas. The Oak Park Community is a charming, pedestrian-friendly neighbourhood with schools, parks, trails, restaurants and shops of every kind within steps from the Courtyard Residences. The 403, 407, QEW & GO Train are only a few minutes away. (id:60365)
428 - 3240 William Coltson Avenue S
Oakville, Ontario
Never-lived-in and brand new for 2025, this beautifully designed 1-bedroom plus den condo at The Greenwich offers modern, refined living in the heart of Oakville. With 645 sq ft, the suite features a bright open-concept layout, elegant flooring throughout, quartz countertops, full-size stainless steel appliances, and in-suite stacked laundry. Floor-to-ceiling windows fill the home with natural light and open to a private balcony. The spacious bedroom offers excellent closet space, while the den is ideal for a home office or media room. This suite also includes 1 parking space, 1 locker, and high-speed internet for 1 year. Residents enjoy exceptional amenities: a fully equipped fitness studio, rooftop BBQ terrace with fire pits, stylish party rooms, and 24-hour concierge service. Perfectly located close to major highways, GO Transit, Sheridan College, UTM, shopping, restaurants, Oakville Trafalgar Hospital, parks, and transit-ideal for professionals or couples seeking upscale, convenient living in one of Oakville's most desirable new communities. Tenant to pay utilities. (id:60365)
380 Bartley Bull Parkway
Brampton, Ontario
Spend thousands on upgrades Detached 3 + 3 Bedroom, 3 Full Bathrooms, 4 Level Side-split On A Premium Lot In Desirable Peel Village ! Laminate Floors Throughout, Renovated All Bathrooms , Kitchen With S/S Appliances, Quartz Counter Tops, Cabinets, & walk-out to big deck for entertainment & BBQ. Open Concept Family Room With Above Grade Windows And Pot Lights. Most Vinyl Windows, High Efficiency Furnace , Central Air Conditioner, Metal Roof, Sep Ent Finished Basement, Concrete on side & back, Solarium & Big back yard for family gathering, All B/Rooms Good Size, List Goes On !!! Must See!!! (id:60365)
305 Ulric Crescent
Oakville, Ontario
Meticulously Maintained Detached Home Nestled On A Quiet Cresent In A Mature Family Friendly Neighbourhood. This Home Offers 3Bedrooms And 3 Full Bathrooms. The Kitchen Boasts Granite Countertops, Gas Stovetop, Wall Oven & Breakfast area, A Large Family Room With Gas Fireplace With A Walkout To A Covered Patio. On The Second Level You Will Find 3 Good Size Bedrooms,2 Of Which Have Access To The Large Balcony, Primary Bedroom With Ensuite, A Large Rec Room Featuring A Bar The Basement, and California shutters Throughout. The Exterior of the Home Offers A Spacious Fully Fenced Yard With A Covered Patio Perfect For Outdoor Dining, Beautifully Landscaped Yard & Aggregate Driveway/ Walkway. This Home Is Yours To Enjoy! (id:60365)
15 Blaketon Road
Toronto, Ontario
With permits secured and a respected local builder leading the way, this custom-built luxury residence offers a rare blend of timeless architecture and exceptional craftsmanship, all on an oversized lot backing onto peaceful greenspace. The exterior exudes elegance with custom-cut natural limestone, full-bed brick, premium shingles, colour-matched dual-pane windows and a grand 42" x 96" fiberglass entry door. Outdoor living is elevated with a 13' x 18' covered porch with cedar soffit, interlock pathways, fresh sod and a full brick walk-up from the basement, complemented by an insulated garage, limestone porch and paved drive. Inside, soaring 12', 10' and 9' ceilings, smooth finishes, plaster mouldings, wall paneling and wide-plank white oak flooring set a refined tone. The designer kitchen showcases custom cabinetry, a 5' x 9' island, 2" porcelain counters, Thermador appliances, a hidden pantry and seamless accent lighting. The great room features a striking book-matched porcelain fireplace and 72" linear gas unit, while the library is framed by a stunning glass-panel entry. The primary suite offers a raised coffered ceiling, custom walk-in closet and a spa-inspired ensuite with oversized porcelain slabs, curbless steam shower and in-floor heating. Additional highlights include open-riser staircases, custom millwork, luxury baths, a 12' basement bar, gym with glass entry and ample integrated storage. Modern systems include dual-stage Trane HVAC, hydronic in-floor heating, Control4 automation, security cameras, distributed audio, central vac, WiFi boosters, EV-ready garage and extensive designer lighting. Steps to top-rated schools, transit, Kipling Station, restaurants, shops and all the amenities of Bloor St W and Dundas St W, with quick access to Hwy 427 and the city, this home delivers unmatched convenience and sophistication. A truly exceptional residence where luxury, comfort and thoughtful design come together, offering the perfect backdrop for inspired li (id:60365)
8 Hobart Gardens
Brampton, Ontario
Available December 1st This beautiful 3-bedroom, 3-washroom townhouse offers bright, open-concept living in a prime location near schools, parks, Hwy 410, and transit. Featuring a large double-door entry, direct garage access, upgraded laminate floors, oak stairs, and a modern kitchen with granite counters and stainless steel appliances, this home is designed for comfort and style. The spacious primary bedroom includes a luxurious ensuite with a frameless glass shower, while the oversized balcony and fully fenced backyard provide ample outdoor space. Don't miss this exceptional leasing opportunity! Basement is not part of the deal! (id:60365)
3219 Crystal Drive
Oakville, Ontario
Don't Miss Out On This Spacious & Bright One-Year New Townhome In The Heart Of Oakville, Perfectly Situated In A Quiet, Family-Friendly Street Within A High-Demand Community. Amazing Neighbours, Great Layout With No Wasted Space, And Tons Of Storage Throughout. Featuring 9 Ft Ceilings And Massive Sun-Filled Windows. The Kitchen Offers A Practical Island, Quartz Countertops & Tile Backsplash. Double Primary Bedrooms Both Come With Walk-In Closets, Plus Two Additional Good-Sized Bedrooms. The Flex Room Can Be Used As A Perfect Office Space, And The Generous Overall Size Is Truly Felt. Convenient 2nd Floor Laundry Room, Upgraded 200 AMP Electrical Panel, And Direct Garage Access To The Home. Enjoy Summers With Your Family On Two XL Terraces. This Property Also Includes A Separated Basement Studio Unit With Kitchen, Washer & Dryer And 3-pc Bathroom, Providing Great Potential For Additional Rental Income Or Multi-Generational Living. Located In A Coveted Area With Easy Access To Everything And Surrounded By Top-Notch School Districts. A Must See! You Will Fall In Love With This Home! (Estimated Property tax amount, actual amount not assessed yet.) (id:60365)
314 - 25 Four Winds Drive
Toronto, Ontario
Welcome to this well-maintained 1-bedroom, 1-bath condo offering comfort, convenience, and a central location close to all amenities. The updated kitchen features modern finishes, while the open-concept living and dining area provides a bright, functional layout. Step out onto the large private balcony and enjoy extra space perfect for your morning coffee or evening unwind. This thoughtfully designed suite includes the added convenience of an ensuite laundry, ample storage and a functional layout ideal for everyday living. Enjoy easy access to shopping, restaurants, parks, and public transit. A great opportunity for first-time buyers, downsizers, or investors seeking a low-maintenance home. (id:60365)
2906 - 4015 The Exchange
Mississauga, Ontario
ONE BEDROOM, HIGH FLOOR, WEST-FACING CLEAR VIEW, FRONT DOOR FACING NORTH- located in the heart of downtown Mississauga at EX1. Right across from Holt Renfrew- Square One Shopping Centre, steps from Celebration Square, fine dining, and vibrant city life, this bright open-concept suite offers custom kitchen with quartz countertops, built-in stainless-steel Miele appliances, and imported Italian cabinetry by Trevisana. With soaring 9-ft smooth ceilings, luxurious modern finishes, and smart technology through the Latch access system, every detail is thoughtfully designed-experience resort-style amenities and geothermal heating and cooling for year-round comfort. Close to transit, Mississauga Central Library, parks, and major highways, this elegant condo offers convenience, sophistication, and modern city living with no wasted space! (id:60365)

