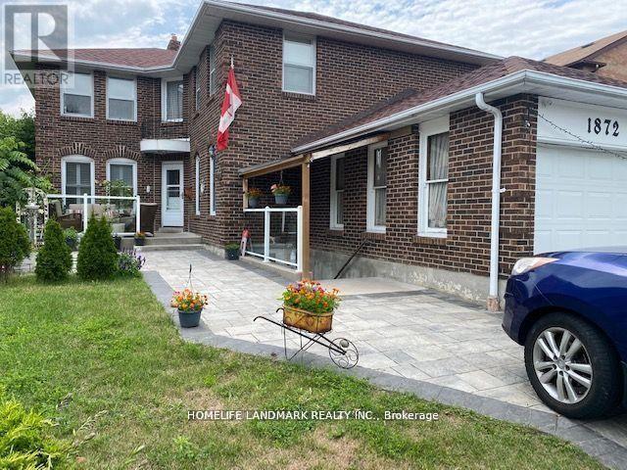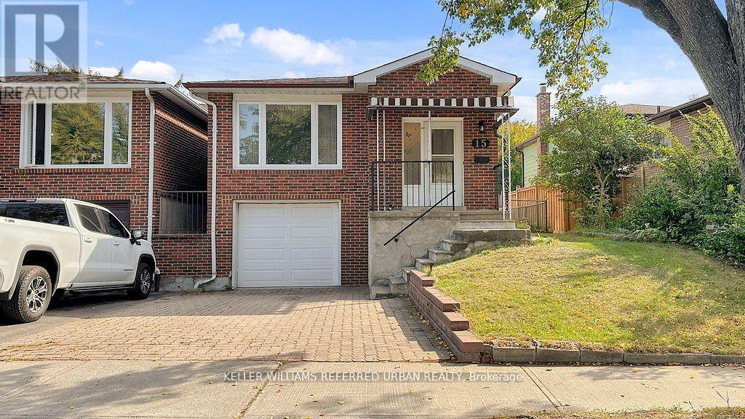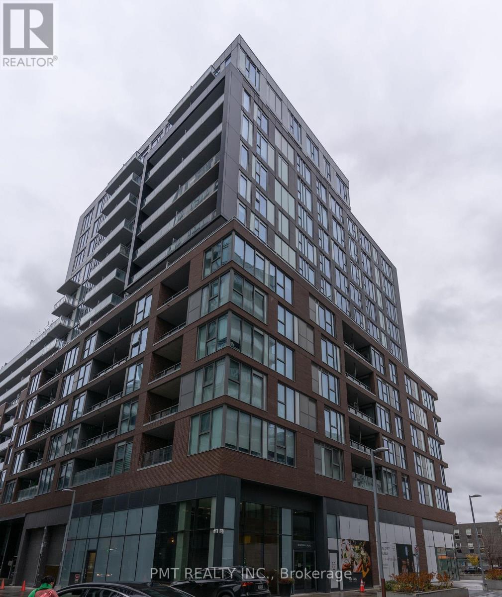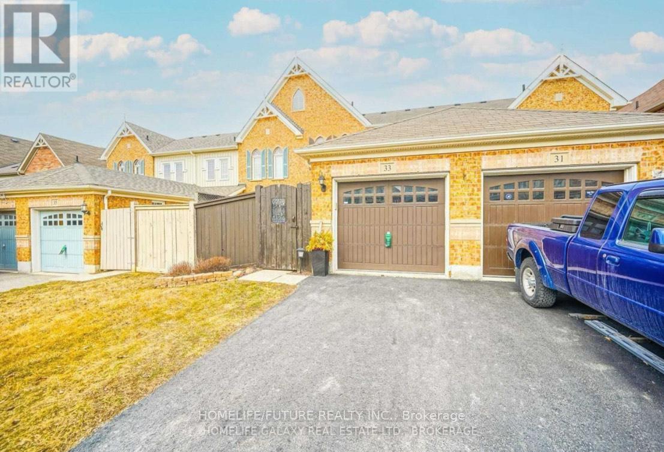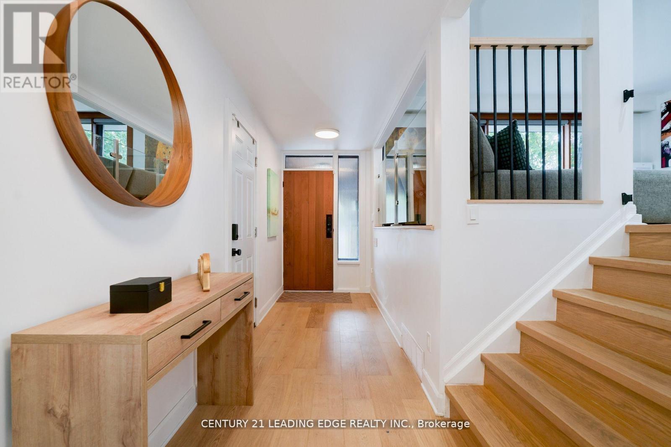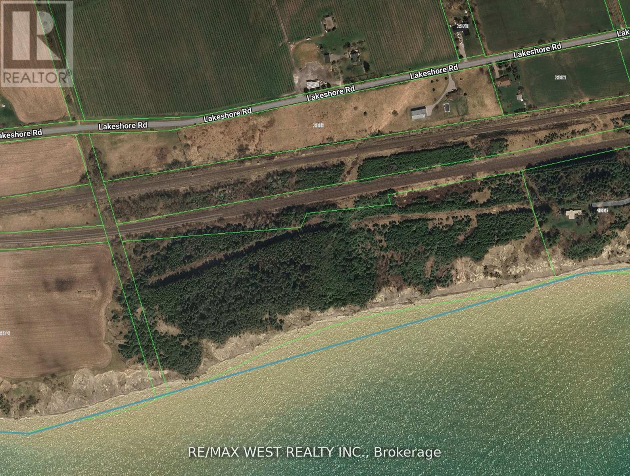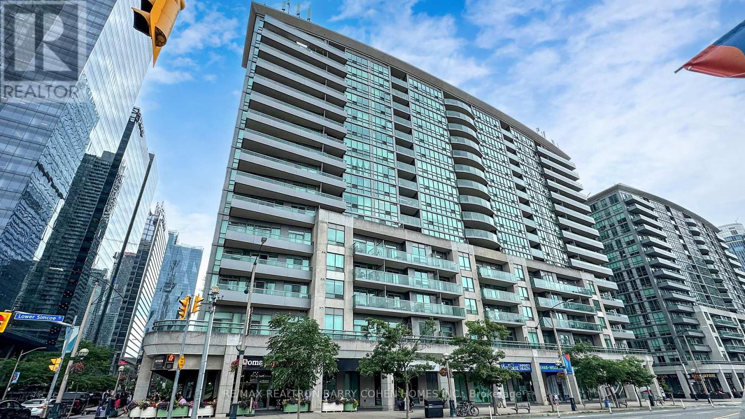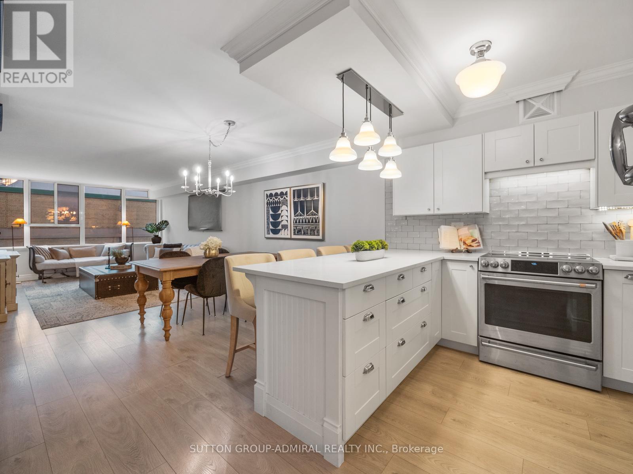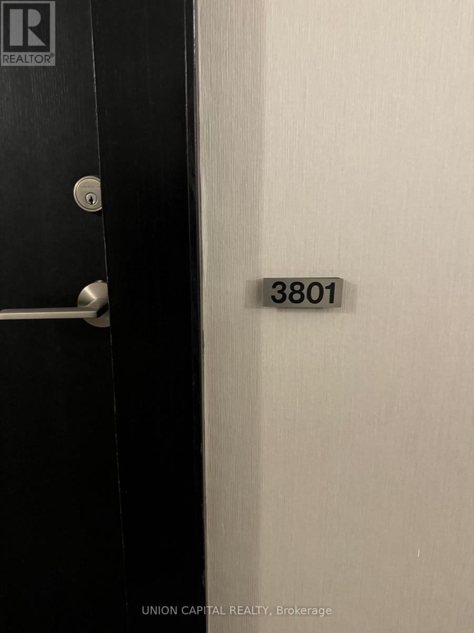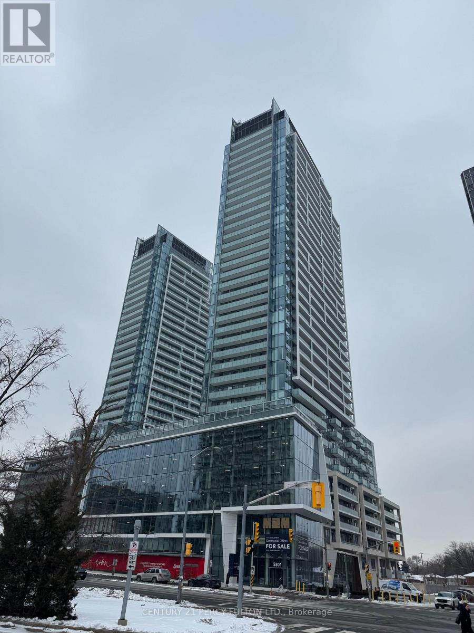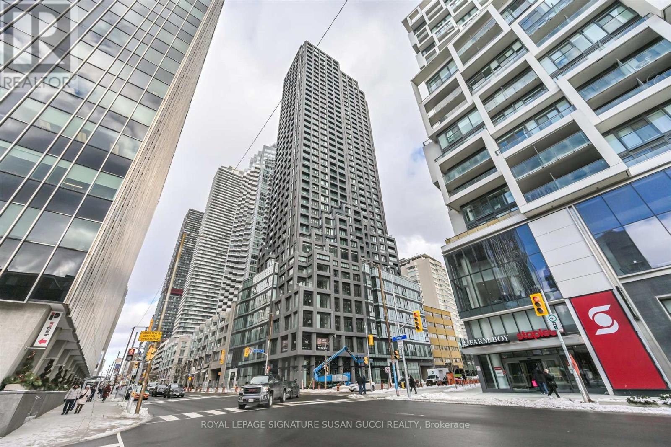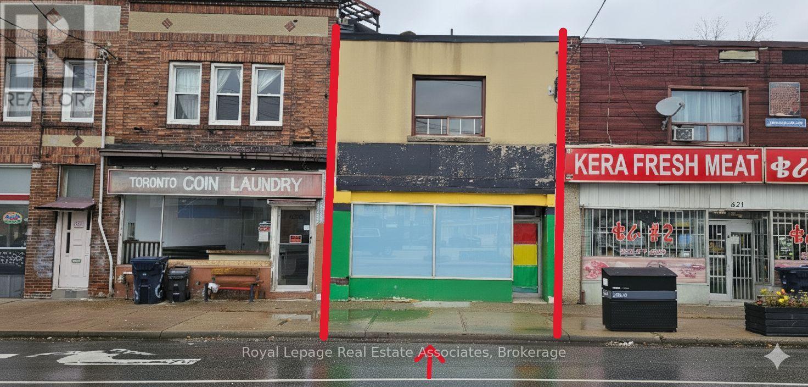1872 Parkside Drive
Pickering, Ontario
Large 1-bedroom basement apartment with all utilities included, located 2 houses away from the highly rated Gandatsetiagon Public School. Features renovated hardwood flooring and new large window in the bedroom. Includes a fully renovated 4-piece bathroom with private en-suite laundry. Open concept layout with a direct walk-out private entrance. One driveway parking spot included. Landlord high speed internet included. (id:60365)
15 Thistlewaite Crescent
Toronto, Ontario
Welcome To This Warm And Homey House In The Heart Of Agincourt. This Home Has Been Lovingly Cared and Beautifully Maintained By The Same Family For Over 29 Years! Very Close To Top Rated Elementary & High Schools. Bright & Spacious W/ 4 Bdrms & 2 Kitchens W/ Sep Side Entrance from Side Door. Very Functional Layout. Potential Extra Income. Easy Access To 401, Transit. Close To Stc, Centennial College And Utsc, Supermarkets, Plazas. The Backyard Has Excellent Privacy. Great For First Time Buyers. Move In Condition. ** This is a linked property.** (id:60365)
424 - 30 Baseball Place
Toronto, Ontario
Modern Riverdale Living. This 2-bedroom, 2-bathroom condo is ideally located in the heart of Riverdale, just steps from Queen and Broadview. Enjoy the vibrant neighborhood's top-notch restaurants, shops, and entertainment options. The unit boasts a sleek, modern design with 9-foot concrete ceilings, large windows, and a spacious layout. The primary bedroom features a 3-piece ensuite, and the unit includes a full-sized 4-piece bathroom. The modern kitchen comes with integrated appliances. Parking is included, and the 24-hour Queen Streetcar provides easy access to the downtown core. Building has great amenities including outdoor infinity pool with spectacular view of the downtown core. (id:60365)
33 Warnford Circle
Ajax, Ontario
Awesome Freehold Townhome In Northeast Ajax! Features Hardwood Floors On Main, Open Concept Living, California Shutters, Upgraded Kitchen With S/S Appliances, Backsplash, Large Breakfast Area Walk Out To Patio/Deck. Large Master Retreat With 4Pc Ensuite, His And Her Closet. Garage Access From Inside. Shows Extremely Well! This Is A Definite Must See At This Price..** No Smoking** Tenant to Pay 100% Utilities. (id:60365)
4 Aveline Crescent
Toronto, Ontario
Welcome to Bendale, one of Scarborough's most convenient and family-friendly neighbourhoods. Here, you're surrounded by top amenities: Thomson Memorial Park w/ its trails, playgrounds, & sports fields; the YMCA for year-round programs including an excellent daycare & swimming lessons; and Scarborough Town Centre just minutes away for shopping, dining, and transit. Families will appreciate nearby schools; St. Andrews PS, North Bendale Jr PS, Knob Hill PS, Charles Gordon Sr PS, and David & Mary Thomson Collegiate. Commuters will love the quick access to Highway 401 and excellent TTC connections with the new line 2 subway extension already under construction. Inside this beautifully and completely renovated 4-level side split, upgrades deliver a modern, cohesive living experience. The bright open-concept main floor features a sleek kitchen w/ quartz countertops & backsplash, SS appliances, pantry storage, & w/o to a new composite deck. A spacious living/dining area w/ wood-burning fireplace completes the space.This home offers 4 bdrms, including a convenient ground-floor suite w/ its own 3pc bath & w/o to backyard-ideal for guests or multigenerational living. Matching hardwood floors, new staircases, smooth ceilings, pot lights, and updated windows create a refined, unified style.An extended, one car garage allows for tons more storage and maximum convenience with direct access into the front foyer. The lower level is designed for entertaining w/ a generous family room (could be 5th bdrm) & built-in wet bar, plus a large laundry room w/ access to crawl space for even more storage.Step outside to your private backyard featuring a deck, patio, large inground pool w/ a 2-pc washroom. The fenced front yard with patio and hot tub, along w/ a newly installed interlock driveway, adds even more appeal.Move-in ready, modern, and perfectly situated- 4 Aveline offers the full lifestyle package. (id:60365)
Pt Lots 19 & 20 Lakeshore Road
Clarington, Ontario
2000+ Feet of Waterfront On The Spectacular Bond Head Bluffs! This is your Opportunity to Build Your Own Private Waterfront Dream Estate perched on a Magnificent 28.36 Acres On Lake Ontario with Stunning Panoramic Views and Post Card Worthy Sunsets. Build Your Dream Home Overlooking Beautiful Lake Ontario Away From The Noise & Congestion of the City but Close Enough to Commute. Privacy Galore Beautiful Treed Space Leading Down to the Lake. This Can Be Your Dream Year-Round Home And Recreational Property With So Many Possibilities!! Minutes from Newcastle Marina, Pebble Beach, Waterfront Trails, Restaurants and all Amenities! **EXTRAS** *Full Address of Property: Pt Lots 19 & 20 Lakeshore Rd* See survey Attached. Property Currently No Road Access. Railroad Crossing Required With New Private Road For Access. (id:60365)
618 - 51 Lower Simcoe Street
Toronto, Ontario
An exceptional corner residence offering unobstructed panoramic views of the CN Tower, Lake Ontario, and the city skyline. This 2-bedroom + den, 2-bathroom suite has been impeccably renovated with high-end finishes throughout.Floor-to-ceiling windows in every room fill the space with natural light and showcase stunning west-facing views over Roundhouse Park and the CN Tower. The open-concept living and dining area opens to an expansive balcony, perfect for sunsets and warm-weather entertaining.The modern kitchen features stone countertops and stainless steel appliances. The spacious primary bedroom includes a walk-in closet with custom organizers and a 4-piece ensuite. A generous second bedroom, plus a versatile den ideal as a home office or third bedroom, complete this rare layout.Located in a well-maintained building just steps to the waterfront, restaurants, groceries, Union Station, and the Financial District, with direct PATH access. Parking and locker included! (id:60365)
810 - 45 Carlton Street
Toronto, Ontario
Located steps from some of downtown Toronto's most iconic amenities, this thoughtfully updated condo at 45 Carlton Street, Unit 810 pairs sophisticated craftsmanship with smart, functional living while giving ease of access to places like College Station, Maple Leaf Gardens, Allan Gardens, TMU, and the Church-Wellesley Village. Every detail has been elevated with flat ceilings, crown moulding, upgraded doors and trim, premium paint and wallpaper, upgraded switches and outlets, and commercial-grade Swiss wide-plank flooring. A redesigned layout features an enlarged sunlit den with closet, a solid-wall division with door and window replacing former partitions, and an opened, expanded kitchen. The chef's kitchen impresses with Caesarstone counters, hand-cut Spanish tile backsplash, an apron-front double sink, large pantry, extensive drawers and pull-outs, a breakfast bar for four, and high-end GE Cafe appliances plus a paneled Bosch dishwasher. Electrical upgrades include a modern breaker panel, added kitchen lines, new receptacles, and a 240V dryer outlet. The full-size laundry room offers built-in storage and upgraded closets. Both bathrooms are rebuilt with new tiling, fixtures, upgraded ventilation, Bluetooth audio, RH lighting, a custom walk-in shower with niches, a one-piece Toto toilet, and a solid-wood vanity with marble top. Comfort is enhanced with upgraded HVAC units, smart thermostats, extended ductwork for improved kitchen cooling, upgraded vent grills, and enhanced exhaust. Exterior windows are newly replaced and paired with custom shutters, complemented by an interior window between the bedroom and den. Additional touches include designer lighting throughout, new or expanded closets, bedroom sconces, and a welcoming foyer with real-wood beadboard, wallpaper, and a chalkboard-finish entry door-offering a polished, spacious, turnkey urban home in one of Toronto's most convenient neighbourhoods. (id:60365)
3801 - 33 Charles Street E
Toronto, Ontario
Luxurious Casa Condo right at Yonge and Bloor! Designer Lobby & 5 Star Amenities! Superb Split Bedrooms Layout With Plenty of Natural Light, Floor-Ceiling Windows, Hardwood Floors, 5 Pc Ensuite, Spacious Walk-In Closet, Steps To Yorkville With High End Boutiques, Galleries, Bars, Cafes, Restaurants, Bay & Yonge-Bloor Subway Stations, Rosedale Valley, U of T & More! (id:60365)
511 - 8 Olympic Gardens Drive
Toronto, Ontario
One Year New M2M = Luxury + Convenience. Walk Score 100%. Few Minutes Walk To Finch Subway & YRT Terminal, Banks & Restaurants on Yonge St, Future On-Site H-Mart Flatship Store. This Lovely South Facing 2+Den Unit Offers Excellent Floorplan W/9 Ft Ceiling, Floor-To-Ceiling Window Allowing Plenty Of Natural Sunlight, Modern Finishes & Wood Flooring. Top Notch Amenities Include 24/7 Concierge, Security System, Gym, Yoga Studio, Movie Theatre, Party Room, Media/Games Room, Outdoor Pool, Sundeck & BBQ, Pets Spa & Visiting Parking. (id:60365)
1402 - 20 Soudan Avenue
Toronto, Ontario
A bright, new-build one-bedroom offering modern design and an elevated lifestyle. This suite features a smart layout, southeast exposure, and an open lake-facing view that brings in beautiful natural light throughout the day.The building showcases contemporary architecture with clean lines and refined finishes. Located in a highly walkable neighbourhood close to cafés, shops, and everyday conveniences, with excellent transit access for an easy commute across the city.A stylish, light-filled rental ideal for young professionals or couples seeking comfort, convenience, city views, and an unbeatable location. (id:60365)
625 Vaughan Road
Toronto, Ontario
In the heart of Oakwood Village, this mixed-use building offers incredible potential for those with vision. The property features a spacious retail storefront on the main level and a three-bedroom apartment above, both ready for a full re-imagining. The ground-floor commercial space offers excellent street visibility, large display windows, and a generous open layout - a great foundation for your future business or investment project. The upper unit provides three bedrooms, kitchen, and living area, presenting the chance to design comfortable living quarters, rental income, or a live-work setup. This property is ideal for buyers looking to renovate and create something truly their own. With solid structure, flexible layout, and zoning that supports a range of uses, it's a rare opportunity to shape a building to fit your needs and style. Located steps to shops, transit, and local amenities, Oakwood Village continues to grow with new businesses and community investment. Bring your plans, creativity, and contractor - this one is ready for transformation. An excellent chance to invest, restore, and make your mark in one of Toronto's most character-filled neighbourhoods. (id:60365)

