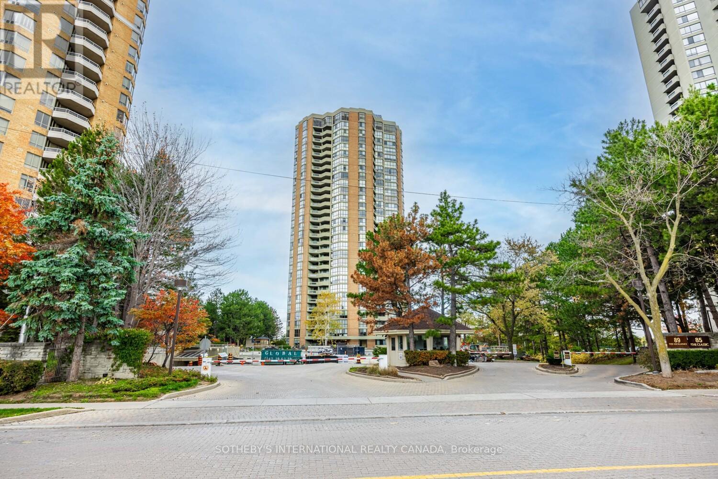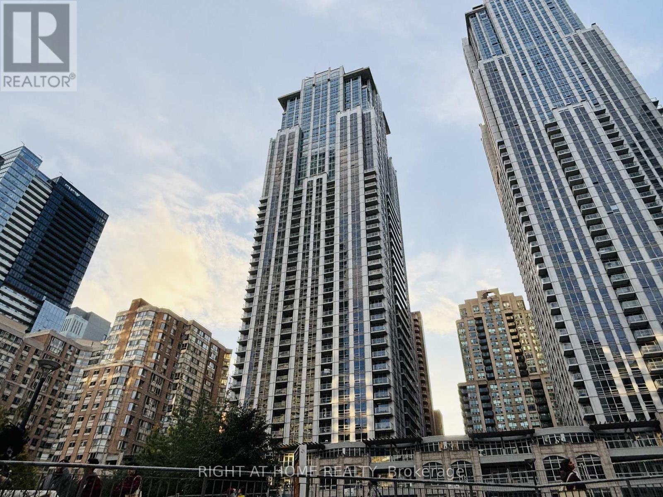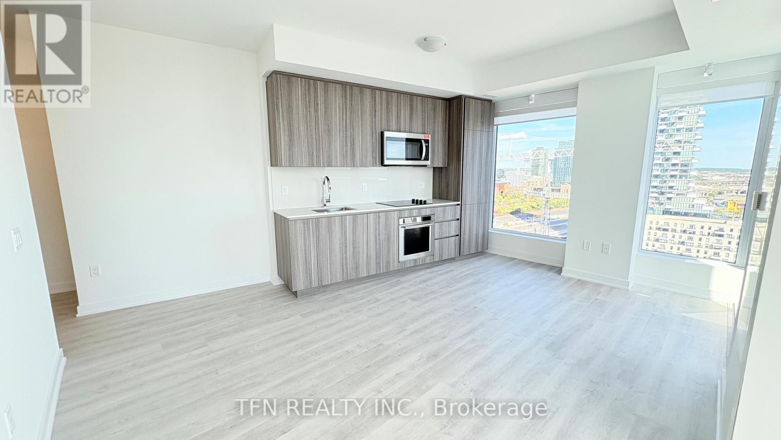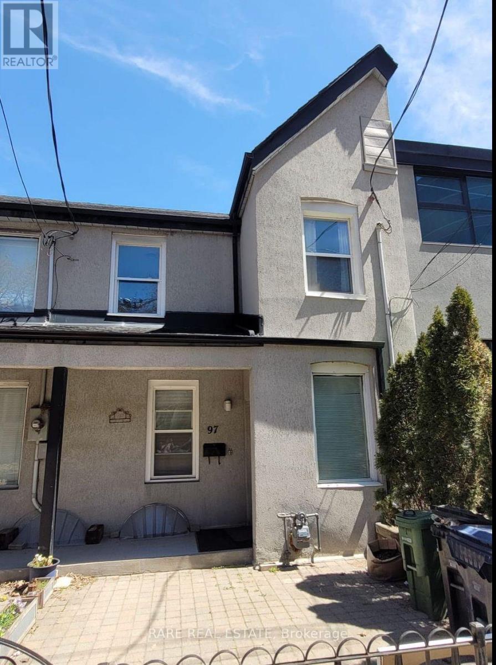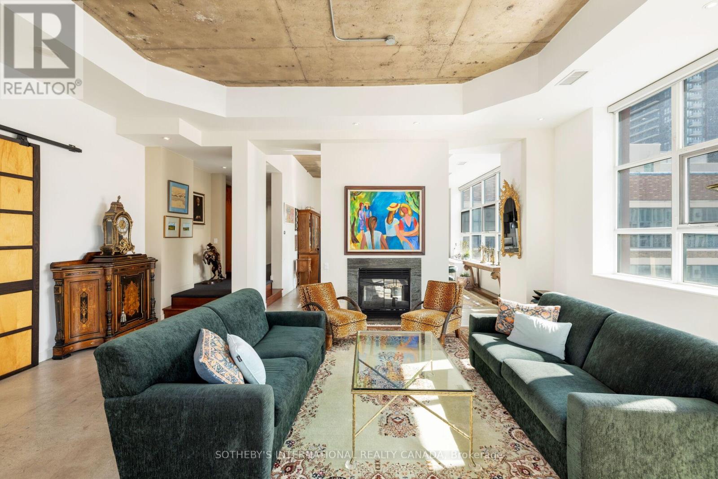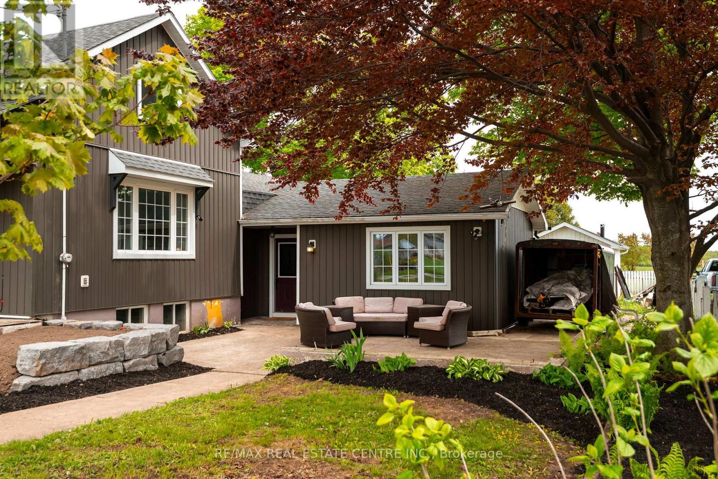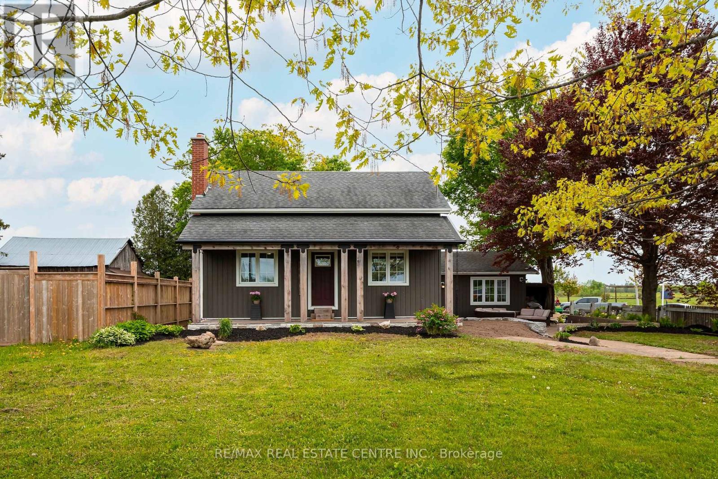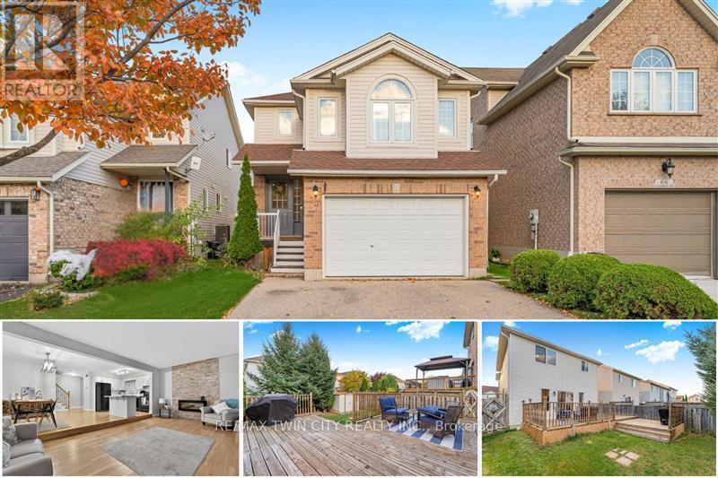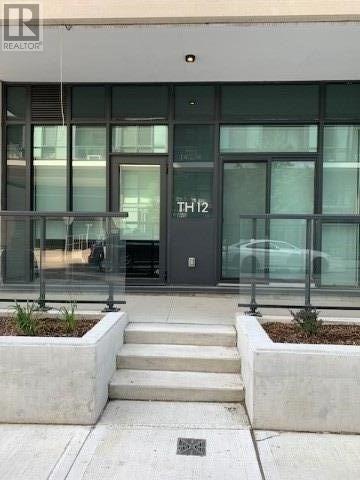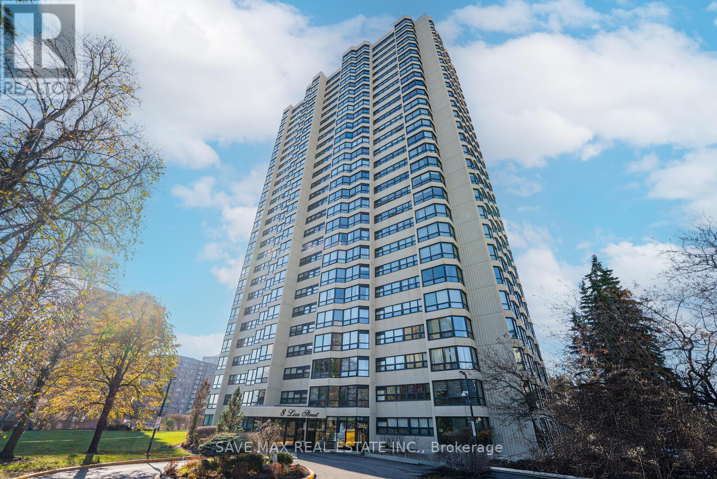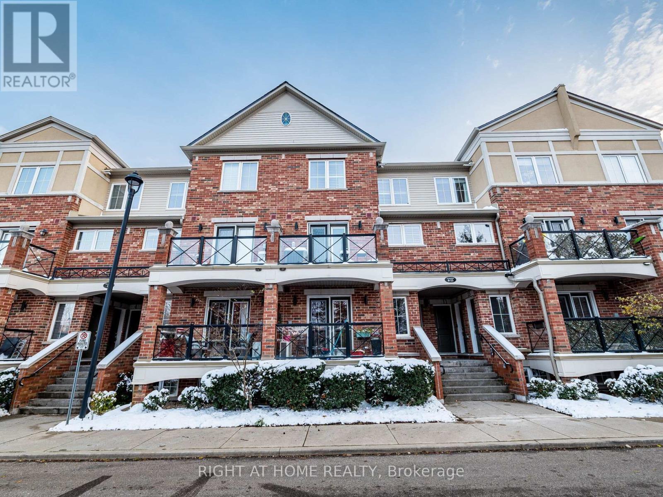2503 - 85 Skymark Drive
Toronto, Ontario
Have you been searching for a residence that blends expansive indoor living with outstanding outdoor space in a full-service luxury building? This approx. 2,725 sq.ft. suite at The Classic offers a refined 3 bedroom plus family room and 3 full bathroom layout with extraordinary scale, natural light and flow. It is enhanced by two impressive balconies - an open 211 sq.ft. west facing terrace off the living and dining area, primary bedroom and second bedroom, and a second 180 sq.ft. outdoor space off the breakfast room and third bedroom.The living and dining rooms span nearly thirty feet with floor to ceiling windows and sweeping west views, ideal for both entertaining and everyday living. The well appointed kitchen features granite counters, generous storage and a breakfast area with direct walk out. A separate family room with French doors provides a private retreat or media lounge.The primary bedroom is a serene escape with walk in closets, vanity, five piece ensuite and balcony access. The second bedroom features its own ensuite, also opening to the main balcony. The third bedroom with private entry enjoys its own ensuite, access to the second balcony, offering excellent flexibility for guests or multi generational living. Ensuite laundry, two owned parking spaces and an out-of-suite locker (approx. 6'10" x 10'7") add convenience. Residents enjoy 24 hour concierge, indoor and outdoor pools, hot tub, saunas, gym, tennis and squash courts, A golf simulator, party room w/billiards, & a library. and visitor parking. Maintenance fees include all utilities such as heat, hydro, water, cable, air conditioning and parking. Located within minutes to TTC, groceries, parks, schools, Fairview Mall, North York General Hospital, Seneca College and Highway 404 and 401, this residence is a rare opportunity to enjoy scale, luxury and convenience in the city. (id:60365)
1508 - 761 Bay Street
Toronto, Ontario
Welcome to your beautiful new home at the prestigious Residences of College Park Phase 2. This luxury condominium offers numerous upgrades and is in great, move-in-ready condition. Perfectly located in the heart of downtown Toronto at 761 Bay Street, #1508, it's just steps to the subway, restaurants, supermarkets, U of T, Toronto Metropolitan University, hospitals, Dundas Square, Queen's Park, and the Financial District. This spacious one-bedroom suite features a bright living room with walk-out to a full balcony and offers excellent amenities, including a 24-hour concierge, indoor pool, gym, party room, and more. A must-see home in one of Toronto's most sought-after locations! (id:60365)
1906 - 15 Richardson Street
Toronto, Ontario
Experience Prime Lakefront Living at Empire Quay House Condos. Brand New Corner 1 Bedroom approx 556 sqft. with 1 Locker and Views of Lake Ontario. Located Just Moments From Some of Toronto's Most Beloved Venues and Attractions, Including Sugar Beach, the Distillery District, Scotiabank Arena, St. Lawrence Market, Union Station, and Across from the George Brown Waterfront Campus. Conveniently Situated Next to Transit and Close to Major Highways for Seamless Travel. Amenities Include a Fitness Center, Party Room with a Stylish Bar and Catering Kitchen, an Outdoor Courtyard with Seating and Dining Options, Bbq Stations and a Fully-Grassed Play Area for Dogs. Ideal for Both Students and Professionals Alike. Tenant/Tenant's Representative to verify measurements. (id:60365)
2 - 97 Trinity Street
Toronto, Ontario
One bedroom in a shared 2 bedroom apartment for lease, located in Corktown and just steps from the Distillery District! Ideal for professionals or students, the unit offers a private bedroom with shared kitchen, living area, and bathroom, along with access to an outdoor terrace. Surrounded by trendy shops, cafes, restaurants, and with public transportation close by, its a convenient spot to enjoy everything the area has to offer. (id:60365)
Ph1 - 155 Dalhousie Street
Toronto, Ontario
Overflowing with personality, this stylish and sun-filled New York-style hard loft conversion commands an unparalleled view of thriving downtown Toronto from your house in the sky. The heart of the city pulses just outside your door, but inside is your oasis. Ideally positioned in the dynamic and diverse Church-Yonge Corridor, this 2-bedroom, 2.5-bath home with 2,487 square feet of living space offers easy access to the entire city. Astonishing 24-foot ceilings in the entrance foyer create an airy, relaxed vibe that designers have maximized for elegance and comfort. The main level is an art lovers dream with ample well-lit wall space, library shelving, a two-sided fireplace and polished concrete flooring. A gourmands kitchen with Bertazzoni gas stove and microwave, custom double-level cabinetry, cork flooring, and a professional size, extra large, granite-topped centre island beckons culinary creativity. Upstairs, the primary bedroom suite envelops you in serenity with a gas fireplace, jacuzzi tub, dual vanities, and panoramic skyline views through floor-to-ceiling windows unrivalled by any in this city. Multiple walkouts lead to an enormous private rooftop terrace (1,220 sq. ft.) with southern, western and northern views that includes shack with shelves, fridge, and water/gas hookups for convenient outdoor entertaining or just enjoying a quiet evening beverage. Amenities Include Basketball Court, Gym, Rooftop Indoor Pool, Rooftop Dog Park, Party Room, 2 Guest Suites, Game Room. Don't Miss Out on this Unique Loft! (id:60365)
185452 Grey Road 9 Road
Southgate, Ontario
This property is zoned C2 - general commercial, and has a ton of potential uses. Live and work from home, or start a stand alone business. You'll fall in love the moment you pull up, starting with the covered porch and patio. The property consists of 4 bedrooms and 2 bathrooms. There is a large, open concept kitchen/dining room with a fantastic island, stainless steel appliances and a walk out to the back yard. The main floor also contains two bedrooms, as well as a living room, office, 2 piece washroom and massive laundry room, with another walk out to the back yard. Two more good sized bedrooms are on the second floor, with a 4 piece bathroom. The basement is partially finished with a workshop and pantry. With above grade windows, there's tons of potential to expand the living space in the basement with a rec room, a fifth bedroom, and another 4 piece bathroom just waiting to be finished. The back yard has plenty of room, along with a garden shed. (id:60365)
185452 Grey Road 9 Road
Southgate, Ontario
You'll fall in love with this home the moment you pull up, starting with the cute covered porch and beautiful patio. With 4 bedrooms and 2 bathrooms it's perfect for you and your growing family. The large, open concept kitchen/dining room with a fantastic island, stainless steel appliances and a walk out to the back yard, can accommodate big dinners. The main floor also contains the primary and second bedrooms, as well as a cozy living room, office, 2 piece washroom and massive laundry room, with another walk out to the back yard. Two more good sized bedrooms are on the second floor, with a 4 piece bathroom. The basement is partially finished with a workshop and pantry. With above grade windows, there's tons of potential to expand the living space in the basement with a rec room, a fifth bedroom, and another 4 piece bathroom just waiting to be finished. The back yard has plenty of room to roam and play, along with a garden shed. With a park near by and on the school bus route, your kids will absolutely love it here. (id:60365)
70 Cannes Street
Kitchener, Ontario
Welcome to 70 Cannes Street, Kitchener: Beautifully maintained detached home, Sun-Filled house in the heart of Huron Park, one of Kitchener's most sought-after family neighborhoods. From the moment you arrive, you'll be impressed by the lush landscaping, spacious 3-car parking: 1.5-car garage with double driveway. Inside, the carpet-free home features luxury laminate flooring on the main level and hardwood upstairs, creating an elegant and seamless flow. The modern kitchen is upgraded with crisp white cabinetry stocked with appliances (including a newer fridge), subway tile backsplash, plenty of storage and a center island. The adjacent dining area and bright living room, with a wall of windows, make entertaining and family gatherings effortless. A 2-piece powder room and garage access complete the main level. Upstairs, a grand family room with high ceilings offers a versatile space for hosting, working from home or even converting into a fourth bedroom. This level includes three spacious bedrooms, all with generous closets. The Jack-and-Jill bathroom is well-maintained, featuring a shower-tub combo, while the primary suite is a luxurious retreat with a walk-in closet. The fully finished basement features a separate entrance, kitchenette set-up, 3-piece bathroom and a spacious layout, ideal for large families, guests, Airbnb potential, or a future duplex. Outside, enjoy a fully fenced backyard with a huge deck, perfect for summer barbecues, family gatherings or playtime for kids and pets. There's ample green space for gardening enthusiasts. Located in a family-friendly community, this home is surrounded by trails, parks, top-rated schools and offers excellent proximity to shopping, highways and amenities. Every detail has been thoughtfully designed for comfort, making this home truly move-in ready. This is a rare opportunity to own a modern and impeccably maintained home in a prime neighborhood. Don't miss your chance, book your showing today and make it yours. (id:60365)
231 Point Abino Road S
Fort Erie, Ontario
Welcome to this unique property currently with 3 houses on it spread on a 101.80 x 864 ft wooded lot in the desirable area of Crystal Beach and in close proximity to lake Erie minutes from the beach, Buffalo Canoe Club, Bertie Boat Club and the private boat ramps. Year round living includes main home with 5 bedrooms, 4pc bathroom and spacious & bright main floor with kitchen, formal dining & living with sitting area, enclosed porch & 2 attached 2 card garage and plenty of parking spaces. Second house currently with 2 units: 1bedroom and 2 bedroom units, attic w/some rough in plumbing for a potential bachelor unit. Third house is a 1 bedroom unfinished cottage, most of the electrical & plumbing are in place and a permit for a further dwelling is available. Windows and furnace have been updated as a few of the many upgrades. Book your showing today to have your personal tour through this amazing country property and fall in love with it! (id:60365)
Th12 - 4055 Parkside Village Drive
Mississauga, Ontario
Luxurious Condo Townhouse Unit In The Heart Of Mississauga-Square One. Modern 3 Bed plus Den, Steps To Sq1, Library, Ymca, City Hall, Living Arts Centre, Sheridan College & More. Total Living Space 1488 Sft On 2 Levels. High End Materials, Main Fl 9Ft High Ceiling. Engineering Wood Flooring T/Out. Upgraded Custom Kitchen W/Over-Height Upper Cabinets. All Bedrooms Walk Out To Private Balcony or Patio, Amazing Location. Main floor Bedroom can also be used as a home office. Building and street entrance to the unit (id:60365)
307 - 8 Lisa Street
Brampton, Ontario
Absolute Show Stopper Beautiful Elegant 2+1 Bedroom Condo Close To City Center Brampton With Open Concept Lot Of Day Light, Combined Living/Dining Room, Kitchen Combined W Breakfast Area W, Bright Solarium Facing South With Large Window, Master Bedroom W W/I Closet & 4 Pc Ensuite, Another Good Size Room With Closet & Window, This Unit Has 2 Car Parking & Locker, Spectacular "Ritz Towers" Corner Suite, Facing South West, Backing Onto Forest Area. Gleaming Hardwood Floors, Ensuite Laundry & Storage Room. Extra Storage Room, Conveniently Located Just Minutes From The Mall And Major Highways, This Home Offers Comfortable Living With Excellent Access To Shopping, Dining, And Transit. The Building Features Extensive Amenities, Including Indoor And Outdoor Pools, Sauna, Fitness Center, Party Room, Ping Pong, Billiards, And More. A Great Opportunity To Enjoy A Well-Maintained Community With Everything You Need Close By. (id:60365)
9 - 19 Hays Boulevard
Oakville, Ontario
Welcome to this beautifully maintained 2-bedroom, 2-bath stacked townhouse in the heart of Oakville's sought-after Uptown Core. This bright and inviting home offers an open-concept layout perfect for modern living, featuring a stylish corner kitchen and generous cabinet space. The spacious living and dining area flows seamlessly to a private balcony overlooking a tranquil pond and walking trail - your own peaceful retreat right at home.Upstairs, enjoy two well-appointed bedrooms including a primary suite with ample closet space and natural light. The home also includes two premium side-by-side parking spots, a rare find offering convenience and ease. As well as one locker right next door to the parking spots. Located just minutes from top-rated schools, parks, shopping, transit, and major highways, this home perfectly balances comfort, style, and accessibility. Ideal for first-time buyers, young professionals, or anyone seeking the Oakville lifestyle.Extras: In-suite laundry, central air, low condo fees, and a family-friendly community surrounded by walking paths and green space. (id:60365)

