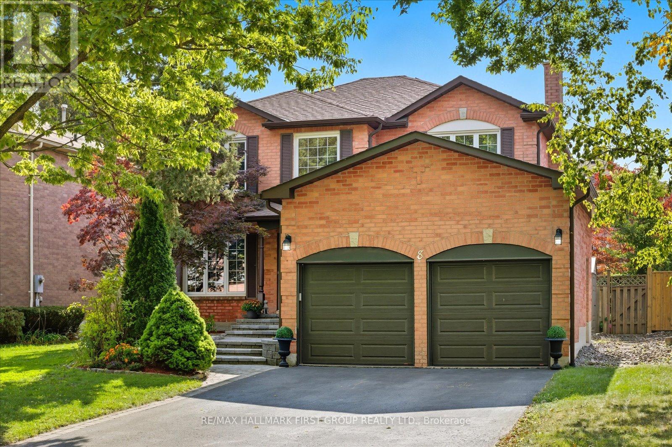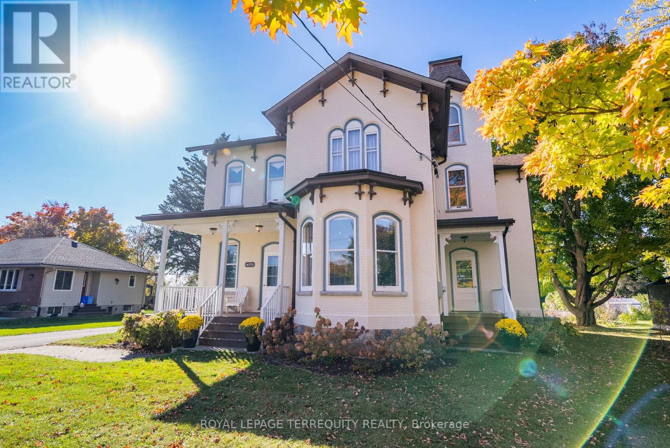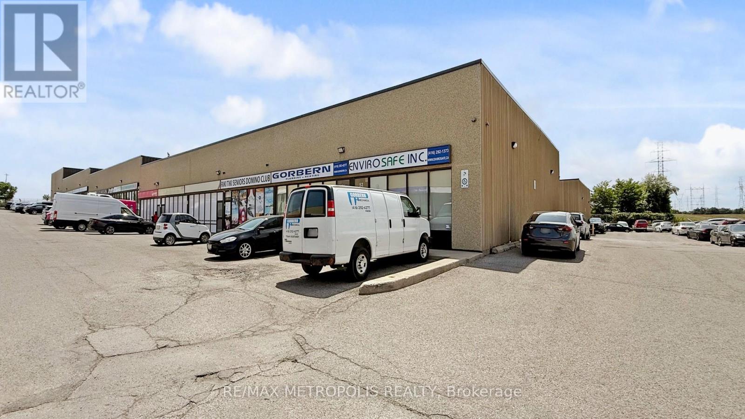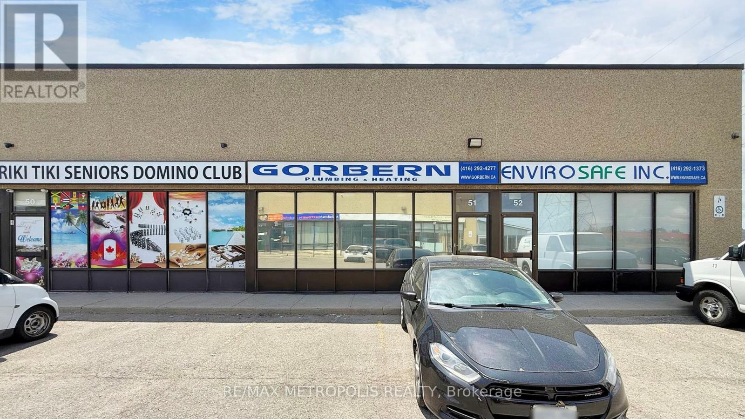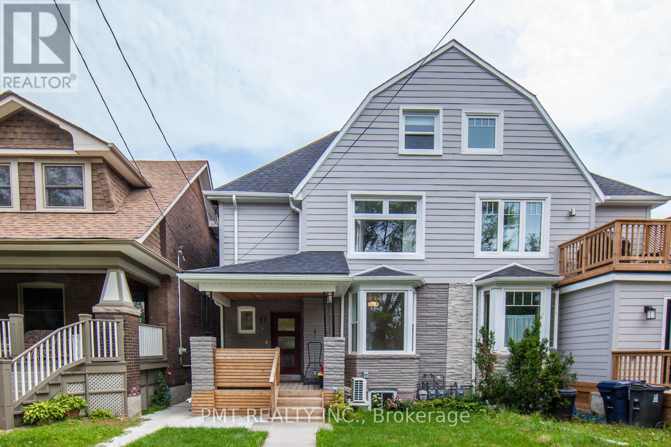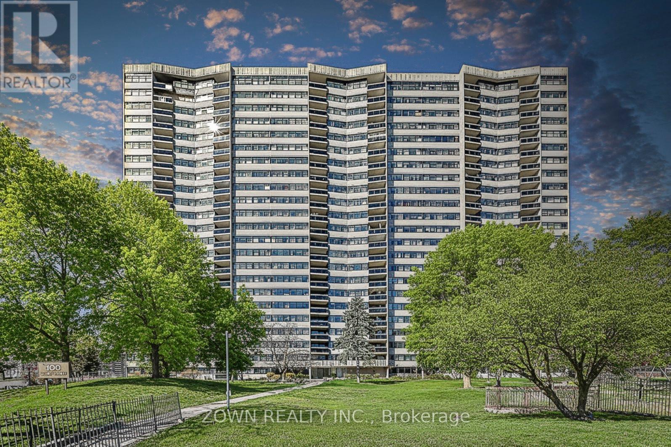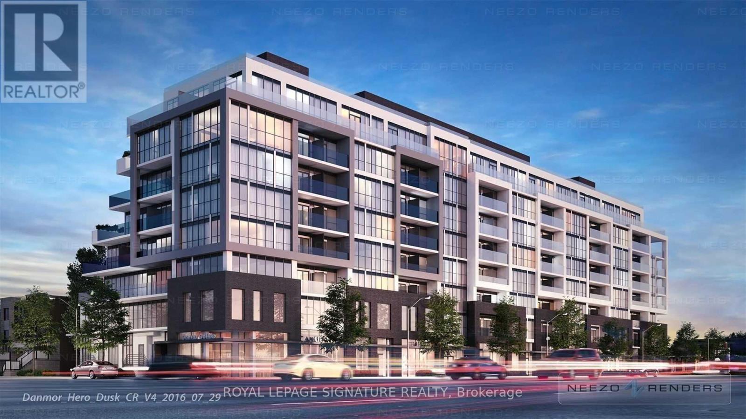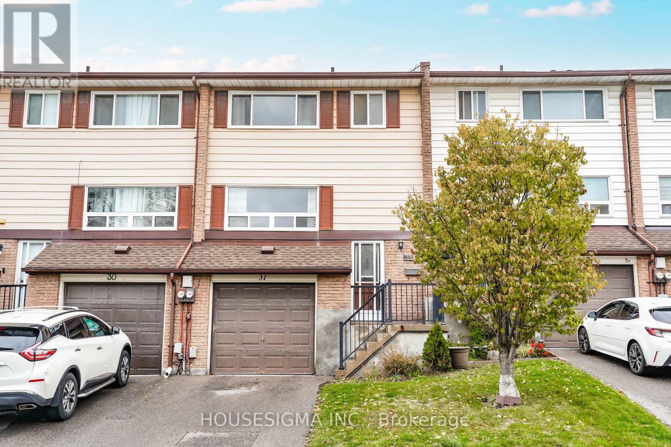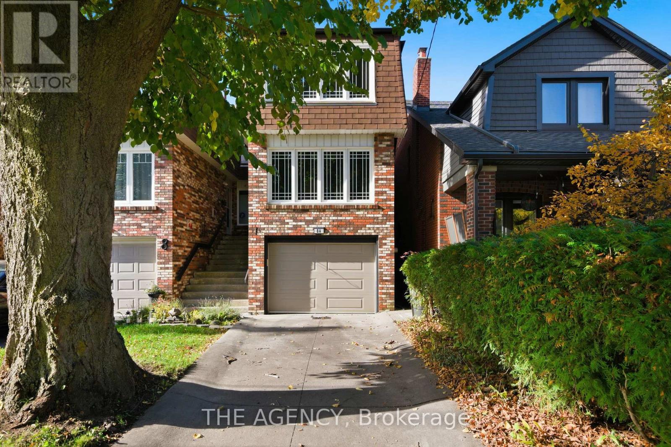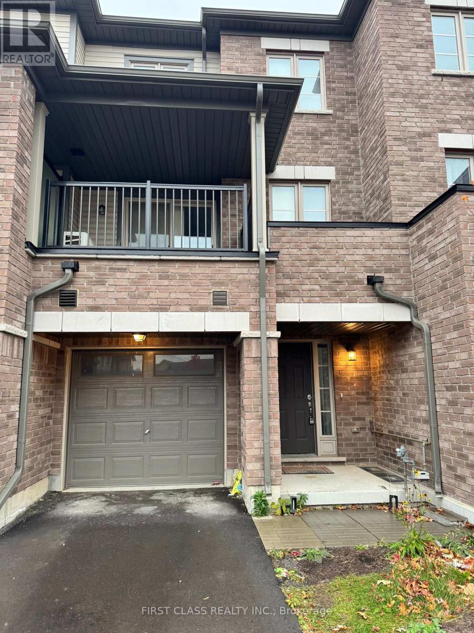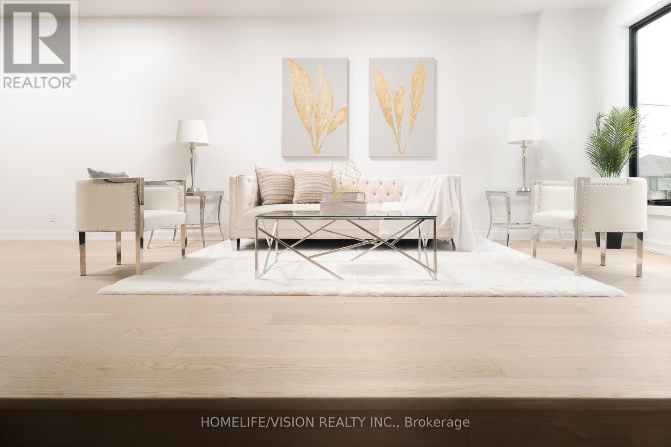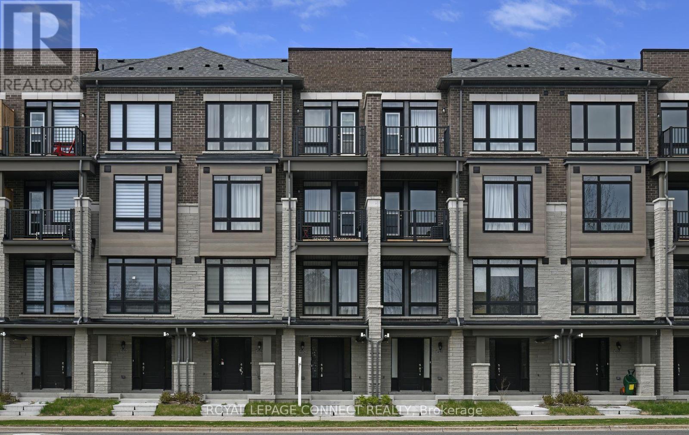8 Withay Drive
Ajax, Ontario
Welcome to this spacious 4-bedroom, 3-bath family home featuring a backyard retreat complete with an in ground pool, stone patio, and pool shed-perfect for entertaining or relaxing. Inside, the inviting two-story foyer leads to a living room with French doors, a dining room overlooking the pool, and a bright kitchen open to the breakfast area with a walk-out to the patio. The family room with fireplace creates a warm gathering space for everyday living.Upstairs, the primary suite offers a walk-in closet and 4-piece ensuite, while three generously sized secondary bedrooms each provide large windows and double closets. The finished basement extends the living space with a spacious recreation room and kitchenette with fridge-ideal for guests or extended family. (id:60365)
14576 Old Simcoe Road
Scugog, Ontario
A Truly Stunning Century Home That's Sure To Impress! Step Inside And Be Amazed By All The Charming Historical And Architectural Details. The Main Floor Features Soaring 11' Ceilings, 12'' Baseboards, Arched Exterior Doors And Elegant Curved Drywall Details. The Kitchen Is A Chef's Dream, Featuring Double Miele Wall Ovens, An Induction Cooktop, Built-In Microwave, Stainless Steel Dishwasher, Custom Solid Wood Cabinetry Including Full-Extension Pullouts. Enjoy Entertaining Around The Massive 7'x5' Island Completed With Quartz Counters. The Main Floor Also Boasts A Beautifully Finished Bathroom With A Two-Person Sauna, A Walk-In Glass Shower, And Cedar-Lined Storage. Formal Dining, Living, And Family Rooms Are Flooded With Natural Light And Highlighted By Oversized Window Trim And Charming Under-Window Panels. Upstairs, The Character Continues On The Upper Floor With An Open Staircase, Curved Walls, 10' Ceilings, 4 Bedrooms With Ensuite Bathrooms - Two With Heated Floors And One With A Gorgeous Clawfoot Tub. A Spacious Sitting Area At The Top Of The Stairs Offers The Perfect Cozy Retreat. Convenient 2nd Floor Laundry & A Bonus Third-Floor Tower Provides Access To A Flat Roof Top With A Great View! Outside, Enjoy A Detached Garage With A 20'x10' Workshop And Hydro.This Exceptional Home Is Truly A Must-See! Close To Historic Downtown Port Perry, Shops, One Of Kind Restaurants & The Lake Front. Mins To All Amenities Such As Banks, Boutique Shops, Grocery, Schools And Much More! (id:60365)
51b - 80 Nashdene Road
Toronto, Ontario
A professionally designed commercial condo located in a prime Scarborough business district. Currently configured as approximately 60% office and 40% industrial. Ideal for businesses needing a polished and functional environment. Features include two private offices, a large reception area, a plan room, printer zone, and two bathrooms. A drive-in door and 646 sq ft mezzanine provide added flexibility. The landlord is open to demoing and converting the space back into industrial if requested. Conveniently located with easy access to transit and Highways 401, 407, and 404. (id:60365)
52b - 80 Nashdene Road
Toronto, Ontario
A well-maintained commercial condo located in a sought-after Scarborough location and is being offered as an all-industrial space. The landlord is willing to demo and convert the space back to full industrial use upon tenant request, making this an excellent opportunity for warehousing, logistics, or trades. Currently built with approximately 80% office use and a spacious 1,100 sq ft mezzanine, this unit includes nine private offices, open work areas, a kitchen/conference room, file storage, and a four-piece bathroom. The space features a drive-in door. Ideally situated near transit and Highways 401, 407, and 404. (id:60365)
C - 17 Lockwood Road
Toronto, Ontario
Welcome to 17 Lockwood Road, Unit C an inviting home in the heart of Toronto's sought-after Beaches community! This stylish unit offers a bright and functional layout with modern finishes, comfortable living spaces, and plenty of natural light throughout. Nestled on a quiet, tree-lined street, your just steps from Queen Street East, where you'll find boutique shops, cafes, restaurants, and vibrant local amenities. With Woodbine Beach, parks, and the boardwalk just minutes away, this home blends relaxed coastal living with all the conveniences of the city. Easy TTC access makes commuting downtown a breeze, while the neighborhoods charm and community vibe make it the perfect place to call home. (id:60365)
602 - 100 Echo Point
Toronto, Ontario
Amazing location. This is a spacious 3-bedroom, 2-bathroom unit just a walk to 24-hour TTC service, shopping, Bridlewood Mall, the library, schools, and parks. Quick access to Highway 401 and 404. The building offers 24-hour security, an outdoor pool, a tennis court, a gym, and a party room. Water, hot water, and heat are included. (id:60365)
424 - 2301 Danforth Avenue
Toronto, Ontario
Live Where Convenience Meets Sophistication-Welcome to the Heart ofDanforth!Discover an exceptional opportunity to reside in one of Toronto's mostvibrant and desirable neighbourhoods. Perfectly positioned near GreekTown, The Beach, and a dynamic mix of local favourites-trendyboutiques, cozy cafés, top-rated restaurants, banks, and a full-servicesupermarket-this location offers the ultimate urban lifestyle.Commuting is effortless with multiple subway stations and GO Trainaccess just moments away. Whether you're heading downtown or exploringthe city, you're always well-connected. The neighbourhood itself ispeaceful, safe, and ideal for relaxing after a busy day.Step into a luxury residence where every detail is designed to elevateyour everyday. Enjoy a full suite of premium amenities including:A welcoming concierge and front desk serviceA modern gym and fitness centreA serene yoga studioRooftop deck and BBQ station for entertainingPet wash station for your furry companionsAmple visitor parking for guestsStudents are welcome, and the location boasts impressive scores: WalkScore: 95 | Transit Score: 95 | Bike Score: 81 (id:60365)
31 - 321 Blackthorn Street
Oshawa, Ontario
Perfect for first-time home buyers or investors, this home is ideally located close to schools, parks, shopping, and all major amenities, with easy access to Highways 401 and 407. Enjoy an open-concept layout featuring a kitchen with updated cabinets, a separate dining area, and a spacious living room perfect for entertaining. The upper level offers three generous bedrooms and an updated 4-piece bath. The finished basement includes a cozy recreation room with a walkout to a private backyard and patio, ideal for relaxing or hosting gatherings. This move-in-ready home has seen several updates, including all new appliances purchased in 2022, flooring redone in 2022, and a new roof completed in 2025. Residents can also enjoy a shared pool for summer use and a playground conveniently located next door, perfect for families with young children. (id:60365)
8a Maryland Boulevard
Toronto, Ontario
Welcome to this freshly painted 3+1 bedroom and 2+ bath home in an unbeatable location! Perfect for families directly across from Dentonia Park & Tennis Club, this home provides stunning green views and easy access to outdoor recreation right at your doorstep. Step inside to discover a bright, open-concept living & dining area filled with natural light, ideal for family gatherings and entertaining. Enjoy year-round relaxation in the beautiful solarium-make it into a home office, reading nook, or sunlit lounge. Upstairs, you'll find 3 spacious bedrooms with ample closet space, while the finished basement includes an additional bedroom or flex room-perfect for guests, hobbies, or a home gym! The fenced backyard offers a beautiful private retreat for outdoor dining or playtime with family. With fresh paint throughout & excellent curb appeal, this home is truly move-in ready. The enclosed garage & 2-car driveway provide ample parking & additional storage alongside the backyard shed. Public transit is a breeze with both Main Street TTC Station and Victoria Park Subway Station nearby. Families will love being within a short distance of schools: William J. McCordic Primary School, Adam Beck Junior PS, Gledhill Junior PS, and D.A. Morrison Middle School. Plus, Michael Garron Hospital, Shoppers World, & a wide range of dining, shopping, & amenities are all close by. This is a rare opportunity to begin making new memories in one of the East End's most desirable neighborhoods. (id:60365)
2093 Prestonvale Road
Clarington, Ontario
Modern 3-Bedroom Townhome in Courtice, Welcome to 2093 Prestonvale Rd - a beautifully designed 3-bedroom, 3-bathroom townhouse offering the perfect blend of comfort, style, and convenience. Featuring a bright open-concept layout, contemporary finishes, and a spacious kitchen with stainless steel appliances, this home is ideal for families and professionals alike. Enjoy a private balcony, attached garage, and easy access to schools, parks, shopping, and Highway 401. Located in one of Courtice's most desirable new communities, this home combines suburban charm with modern living. (id:60365)
44 Doris Drive
Toronto, Ontario
Nestled in the quiet pocket of the prestigious Parkview Hills, this spectacular two-story custom-built home offers 4+2 bedrooms, a den, and 5 bathrooms, blending contemporary style with family-friendly functionality. The open-concept main floor is flooded with natural light through expansive windows and multiple skylights in the two-story openings. A spacious front foyer with custom cabinetry and soaring ceilings welcomes you inside. The cozy family room and elegant dining room, with a fireplace at the center, create the perfect space for family gatherings. The gourmet kitchen is a chef's dream, featuring custom cabinetry, top-of-the-line appliances, and sleek quartz countertops with a waterfall edge. The spa-like master ensuite boasts a beautiful freestanding soaker tub, complemented by high-end plumbing fixtures for a true retreat experience. Two separate furnaces control the temperature for each floor independently, along with two Wi-Fi access points for seamless connectivity. The oversized recreation room in the basement, complete with a custom-built wet bar, offers ample space for entertainment. For added convenience, the laundry is located on the second floor with custom cabinetry, and there's an additional laundry space in the basement with all rough-ins. The ACM exterior Industrial grade paneling and custom Arista solid wood door complement the home beautifully. The house is situated in a vibrant community with excellent TTC access, shopping, and many local events, this home ensures both comfort and convenience. Quality craftsmanship shines throughout, with thoughtful touches like an EV car charger and a completely separate entrance to the basement, making this home a true gem. (id:60365)
492 Salem Road S
Ajax, Ontario
Stylish Upgraded Townhouse in Prime Ajax Location. Welcome to this beautifully upgraded 1,520 sq. ft. townhouse in the heart of Ajax, featuring over $40,000 in custom finishes! Unlike any Other Town House in the Area! Enjoy a thoughtfully designed interior with a Dream Custom Closet & Makeup Table in Primary Bedroom, Elegant dining room and Custom Bar, and unique accent details throughout. Builder upgrades include a striking backsplash, stained oak hardwood flooring, and extended upper cabinetry that enhance both style and function. With Custom Kitchen Pantry added for More Storage! This modern home offers two bedrooms and a den (currently used as 3rd bedroom/office), a main floor study area, two balconies, a 1-car garage with walk-in through house, and additional lower level storage. Equipped with stainless steel appliances, it's perfect for contemporary living. Conveniently located near Highways 401 and 412 for an easy commute. A must-see for those seeking comfort, style, and accessibility. (id:60365)

