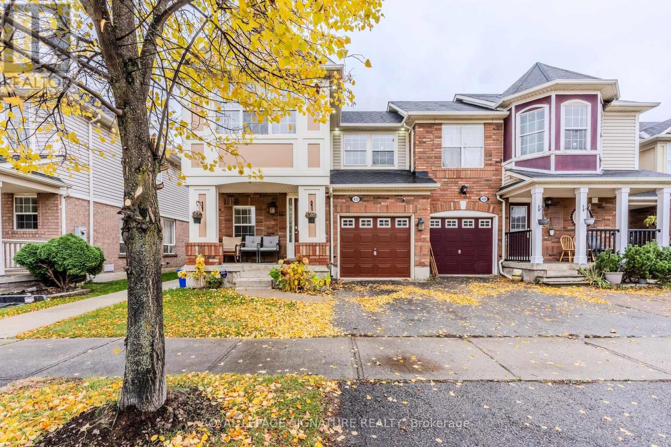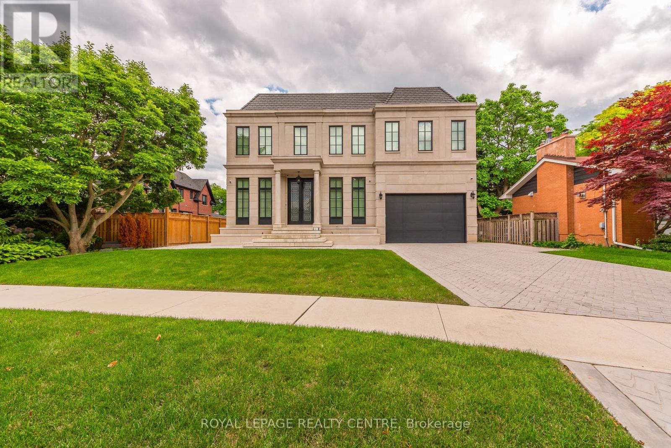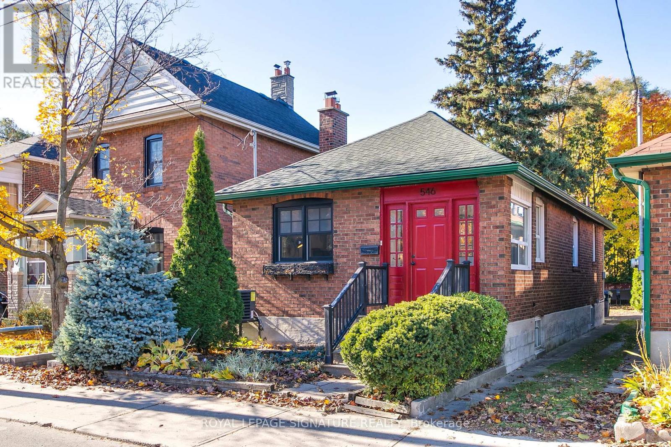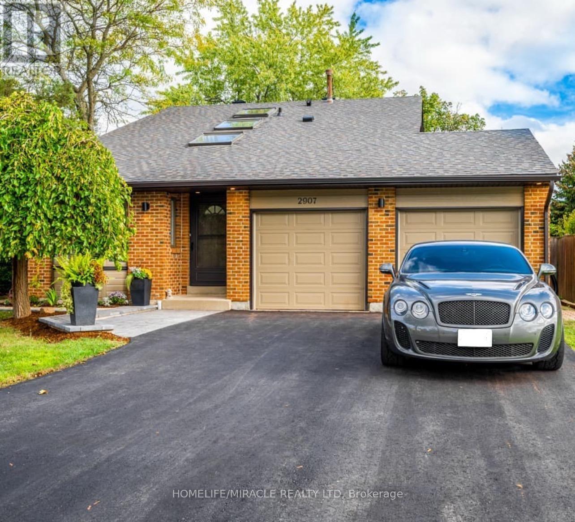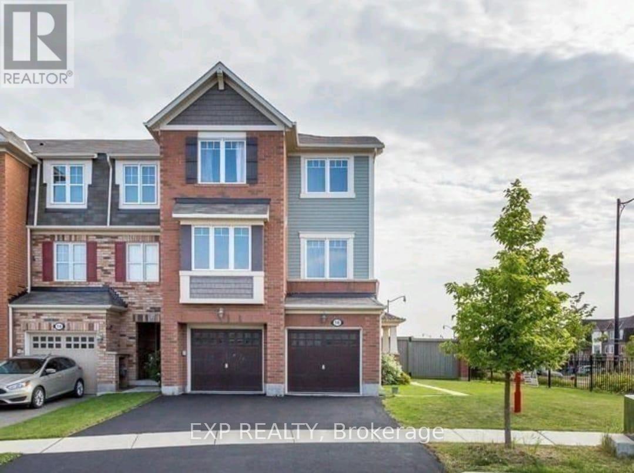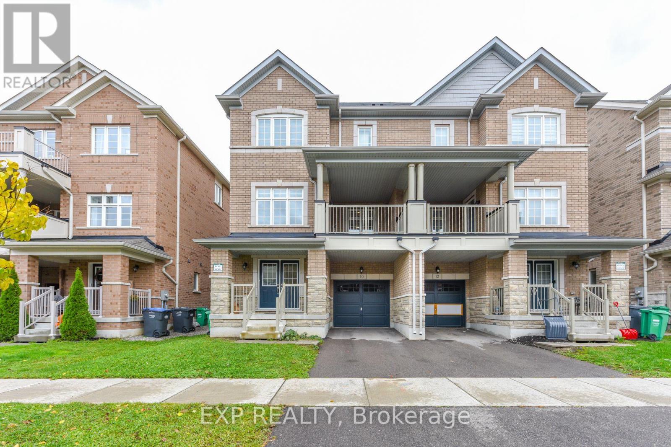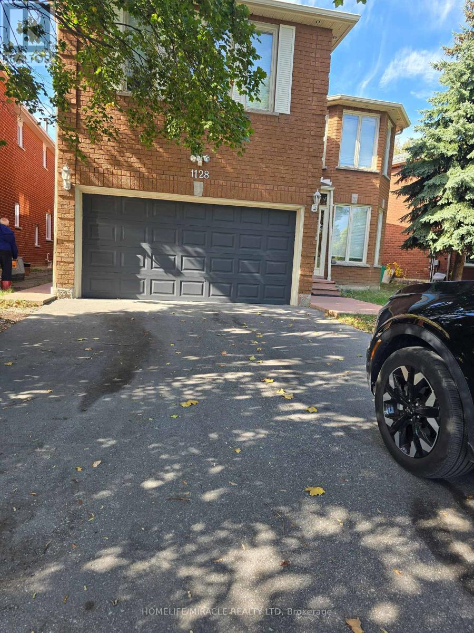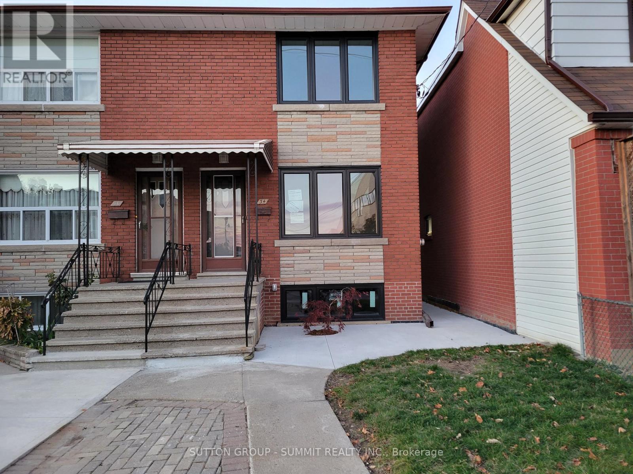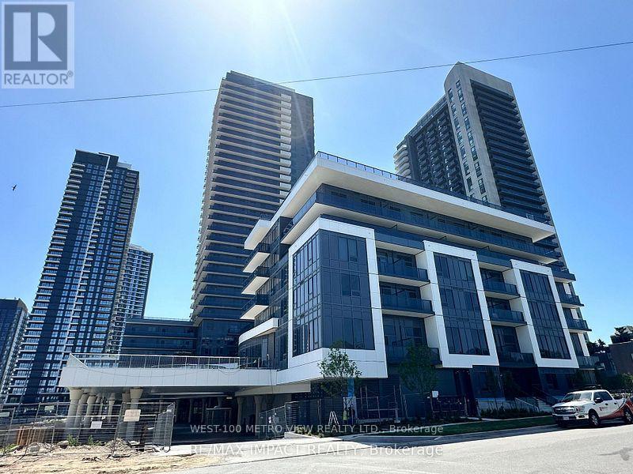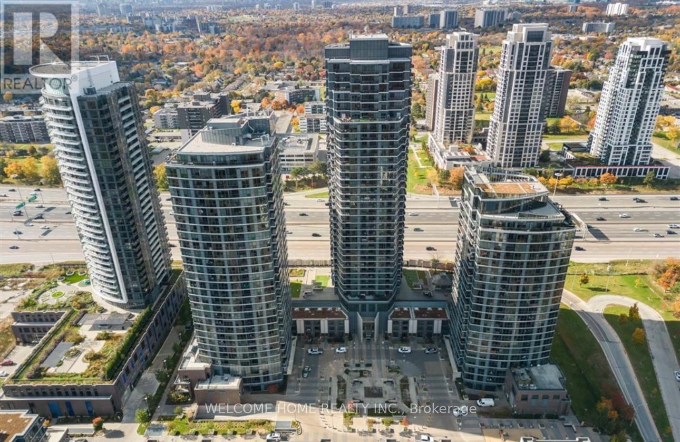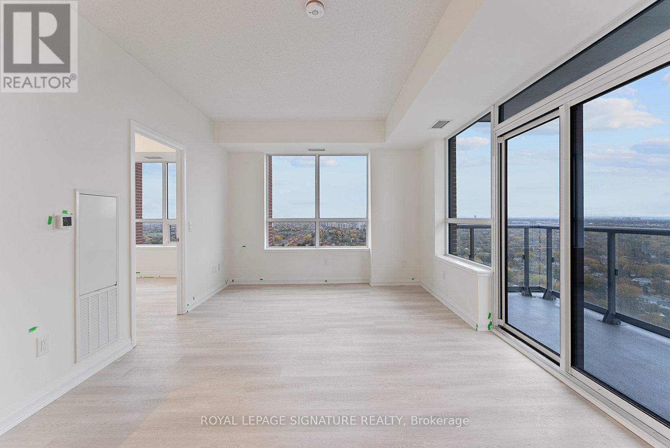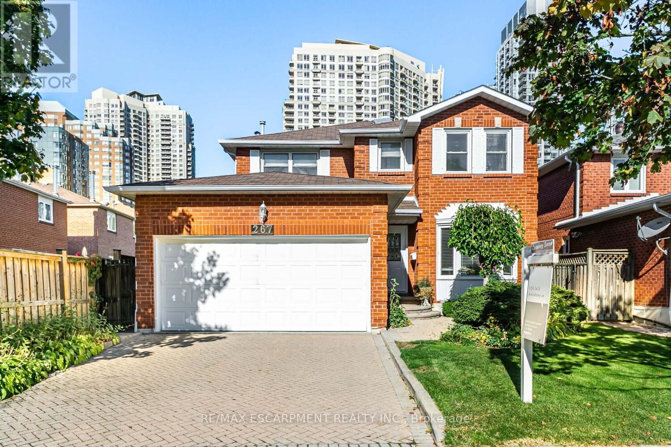422 Patterson Drive
Milton, Ontario
This highly sought-after end-unit townhome is located in the desirable Hawthorne Village neighborhood of Milton - just minutes from top-rated schools, shopping, parks, bus stop, Go Train station, and major highways! Featuring a legal walk-out, fully finished 1-bedroom basement with a separate laundry. This home offers incredible versatility and space for growing families, in-law suite or potential rental income (currently rented $1,700 per month). The main floor showcases a bright, open-concept layout with hardwood flooring throughout, a separate formal dining room, and a spacious kitchen with elegant columns, ample cupboard space, and modern finishes. The living area is accented by stylish Pot lights, a fan, and stairs Chandelier, creating a warm and inviting atmosphere. Upstairs, the primary bedroom includes a walk-in closet and a private 4-piece ensuite bath, and other bedroom with a wall unit creating extra storage. Bedrooms are accented by Pot lights and ceiling fans. Step outside to your fully fenced backyard with an aggregate concrete patio, perfect for entertainment and BBQ. Includes a large storage shed perfect for keeping all your snowplow, gardening tool,s and tires. The exterior also features Pot lights, adding both curb appeal and security. A unique feature is a heated garage, which can be used as an extra room for office or a play area for kids. It also holds the separate laundry unit .This move-in-ready home truly has it all - location, layout, and luxury touches. Don't miss your chance to own this gem in one of Milton's most family-friendly communities (id:60365)
Basement - 2421 Arbordale Drive
Mississauga, Ontario
This 2023 Ultra Luxury Custom Home Offers a Very Rare Luxurious, Appox. 1150 Sq Ft, 2 Bedrooms Legal Basement Unit In a Prestigious & Upscale Area of Cooksville, Nestled Amongst Multi-Million Dollar Homes! High 9' Ceilings, Well-Lit Rooms, Large Above Ground Windows, Large Closets, 4 Piece Bath W/His & Hers Sinks, Large Glass Enclosed Standup Shower With Rain Shower Head & Handheld Shower Head, Floating Vanity and Riobel Fixtures. Large Light Filled Entry Door Open To Inviting Living Area W/Electric Fireplace, Newer Kitchen, Custom Porcelain Countertop, Newer Stainless Steel Appliances Incl: Fridge, Stove, Built-In Dishwasher & Microwave. Private Laundry Ensuite With Washer & Dryer. Close to Parks, Port Credit Schools, Trillium Hospital, Transit & Square One. 5 Minutes to Sherway Gardens Mall. Under 20 Minutes to Downtown Toronto. *Tenant to Pay 40% of All Utilities (Electricity, Gas & Water Month to Month Cost)*. **No Smokers** **One Parking Space Included for One Car - No Pickup Truck or Oversized Vehicle** 24 hours notice for All Showings** (id:60365)
546 Jane Street
Toronto, Ontario
Let me introduce you to Jane. 546 Jane to be exact!!! Adorable 3 bdrm bungalow in an amazing neighbourhood! An opportunity for both renovators or first time buyers to own a piece of land in the city at the price of a box in the sky. Cute little backyard, partially finished basement w/bathroom and laundry combo that can be used "as is" or a blank slate for your vision. Lots of extra storage in the basement. An easy midday stroll to The Junction for brunch at the Dirty Food Eatery, or an intimate evening out at Luna Junction. And if the Junction isn't your vibe, you can stroll down to Bloor West and wander through all the cute local stores and markets for fresh veggies. Highly rated Humbercrest Public School that offers French Immersion for families with young ones and steps to the Humber River Trail for those looking for an easy escape to nature. A/C, Furnace and HWT (2022) all owned. Roof approx 11 years old. Water main upgraded (2024). Newer appliances. Entire top floor freshly painted. Move in, unpack and add your personal touches to make this little home your slice of heaven!! (id:60365)
2907 Inlake Court (Basement)
Mississauga, Ontario
Legal basement apartment with a separate entrance in a safe, family-friendly Meadowvale neighborhood. Conveniently located near Glen Erin Dr. & Britannia Rd., Close to Meadowvale Town Centre, Schools, Parks, Trails, Go Station and easy access to Hwy 401 & 407. Enjoy a spacious open-concept layout that can be customized into ideal living, Sleeping and office areas-no carpet throughout. Includes only Internet & Parking and separate laundry. Suitable for a single professional or couple. (id:60365)
16 Saunter Court
Brampton, Ontario
Beautiful 4-Bedroom Townhome In Mount Pleasant Village! Prime location-just minutes' walk to the GO Station, parks, library, schools, and daycare! This spacious home features 4 bedrooms, 4 bathrooms, a double car garage, and total of 6 parking spaces. Enjoy a bright open layout with a large kitchen, separate family room, and cozy gas fireplace. The ground floor bedroom includes a 4-piece ensuite and separate entrance, perfect for guests or in-laws. Walk out to a large deck, ideal for relaxing or entertaining! * Carpet will be replaced to laminate prior to moving in! * (id:60365)
10 Lowes Hill Circle
Caledon, Ontario
Modern 3-Bed 3Wr Stunner in Caledon's Southfield Village! Discover this stunning 3-storey townhouse spanning nearly 2,100 sq ft. This home features 3 spacious bedrooms, 3 bathrooms, and a versatile main-floor den. The open-concept main floor dazzles with 9-foot ceilings. The modern kitchen, complete with stainless steel appliances and a chic backsplash, flows seamlessly to the dining area and out to a private covered balcony. Upstairs, the primary suite is a true retreat, offering a large walk-in closet and a private 4-piece ensuite. Finished with a timeless brick and stone exterior, this home is perfectly located. Walk to schools, parks, the community center, and the beautiful Etobicoke Creek trails. With all amenities, shopping, restaurants, and highways just moments away, this is the perfect blend of style, space, and convenience!! (id:60365)
Bsmt - 1128 Swinbourne Drive
Mississauga, Ontario
Spacious basement apartment available for lease in a detached home located directly across from a school in a safe, family-friendly neighborhood. Private Separate Entrance. Open-Concept Layout. Full Kitchen & Private Bathroom. Quiet & Clean Home. Steps Away from Public Transit, Parks, and Amenities. (id:60365)
2; Top Floor - 34 Ascot Avenue
Toronto, Ontario
Gorgeous, Newly Renovated, Entire Second Floor Apartment @ Dufferin And St Clair. 2 Parking Spaces Included (Tandem) With Ev Charging available. New Upgraded Kitchen With Dishwasher, Quartz Countertop, Undermount Sink, Built-In Microwave. New Upgraded Bathroom. Modern Design With Rainhead Shower. Pear Tree in The Backyard. Family Friendly Area With Jungle Gym Across The Street. Walking Distance To Dufferin And St Clair. Streetcar, Restaurants, Shops All Steps Away. Can be used as a 1bed plus den if you need more living space or a home office. (id:60365)
2307 - 5105 Hurontario Street
Mississauga, Ontario
Welcome to Canopy Towers in the heart of Mississauga! This brand new 2 bed 1 bath unit offers a bright open-concept layout, sleek kitchen features contemporary finishes and seamlessly flows into the living area, great city views, state of the art amenities, minutes from Square One, transit, dining, and entertainment. (id:60365)
1901 - 9 Valhalla Inn Road
Toronto, Ontario
Stunning view of Lake Ontario and Toronto Downtown. Modern, Luxurious and spacious (748sq ft) One Bedroom Plus Den at 9 Valhalla Inn Rd. Unobstructed View Of the Lake, Park and The City Of Toronto, Balcony Facing East/South direction. Floor To Ceiling Windows, Functional Open Concept Layout, Large Size Den Can Be used as Second Bedroom or Office. Kitchen with Granite Counter-Top/Stainless Steel Kitchen Appliances, Large Pantry/Breakfast Bar In Kitchen. Amenities Include Pool, Gyms, Lounge, BBQ Area, Pet Park, Party/Game Room & More. Minutes away from Hwy 427/401/Gardner expressway/Airport and many more, Steps Away To All City Attractions Like Sherway Gardens Malls, Restaurants, Parks. Close To TTC, Kipling Station, Trillium Hospital. (id:60365)
2704 - 3260 Sheppard Avenue E
Toronto, Ontario
Brand new 2-bedroom, 2-bath condo at 3260 Sheppard Ave E ,perfect for working professionals, familes seeking comfort and convenience! Bright open layout with modern finishes, stainless steel appliances, and in-suite laundry. Includes parking & locker. Steps to TTC, grocery stores, and restaurants, with easy access to highways. (id:60365)
267 Macedonia Crescent
Mississauga, Ontario
Welcome to 267 Macedonia Crescent - A Rare Original in a Prime Family Neighbourhood! First time ever offered, this beautifully maintained 4-bedroom, 3-bath detached home offers over 3,200 sq. ft. of total living space on a 41 x 100 ft lot with a double car garage. Built with quality and care by the original owners, this home combines timeless design with outstanding potential. The main floor features a bright living room, a formal dining area, and a cozy family room with fireplace - ideal for gatherings and everyday living. A sun-filled eat-in kitchen overlooks the backyard and connects seamlessly to the laundry, powder room, and garage for easy convenience. A grand spiral oak staircase anchors the home, leading to four spacious bedrooms upstairs. The primary suite includes a walk-in closet and an updated ensuite with a soaker tub, separate shower, and double sinks. A skylight above the staircase fills the upper hall with natural light. The unfinished basement (approx. 1,000 sq. ft.) provides endless potential for future living space, recreation, or income suite possibilities. Lovingly cared for and structurally sound, this property is ready for your modern touch. Carson & Dunlop Home Inspection available for peace of mind. This is your chance to own a true original in one of Mississauga's most desirable pockets - schedule your private showing today! (id:60365)

