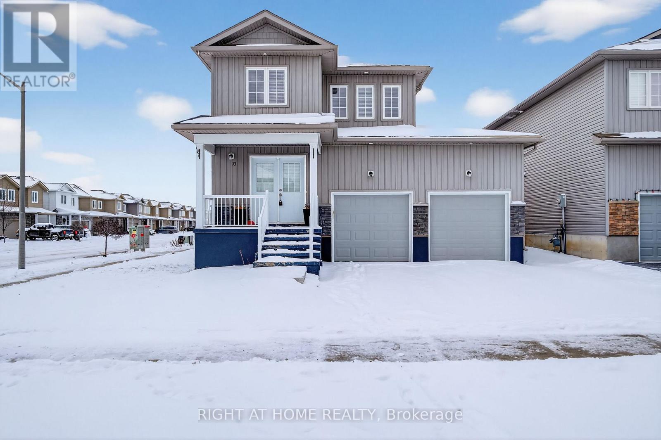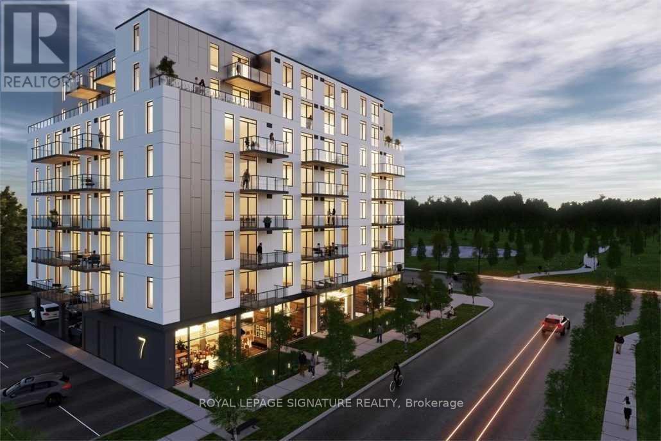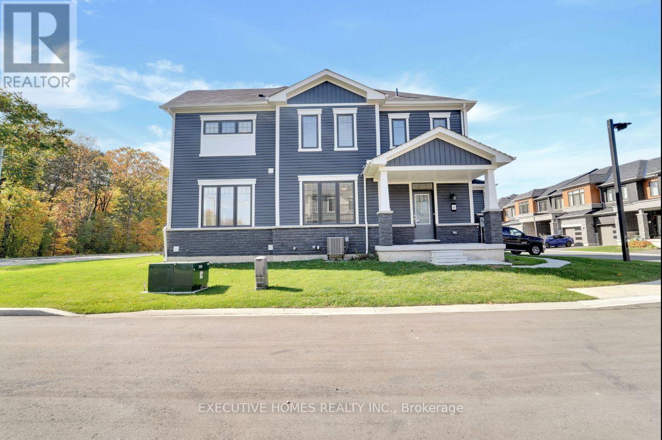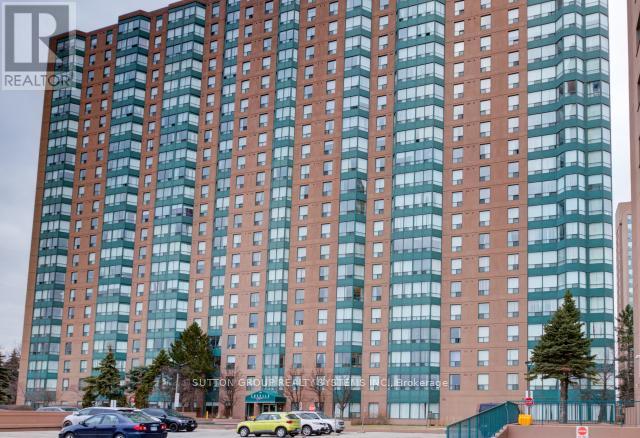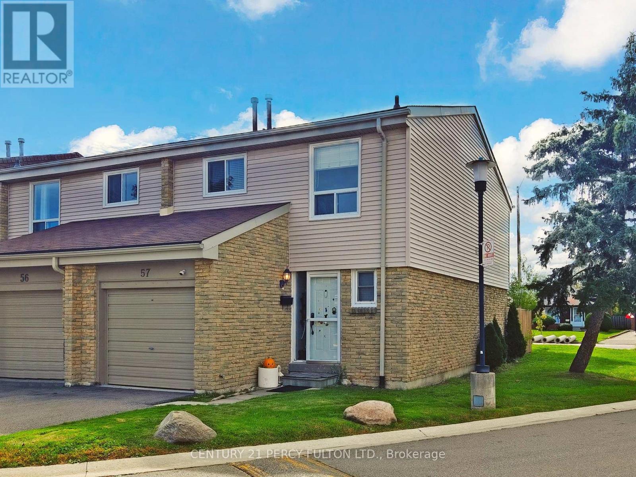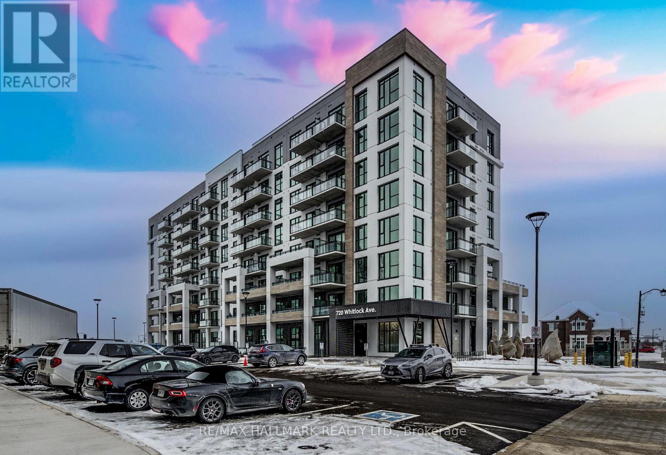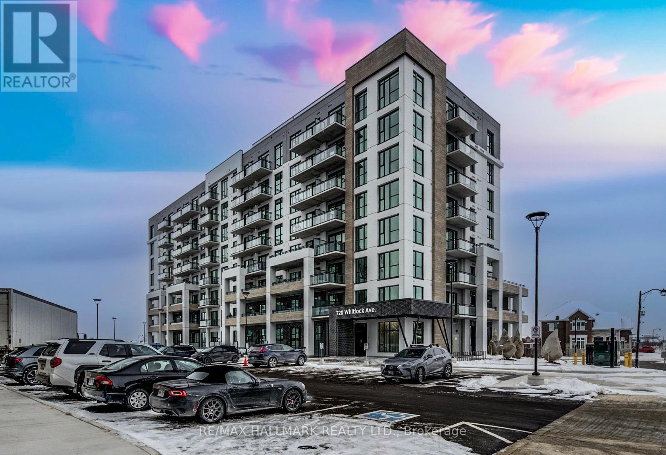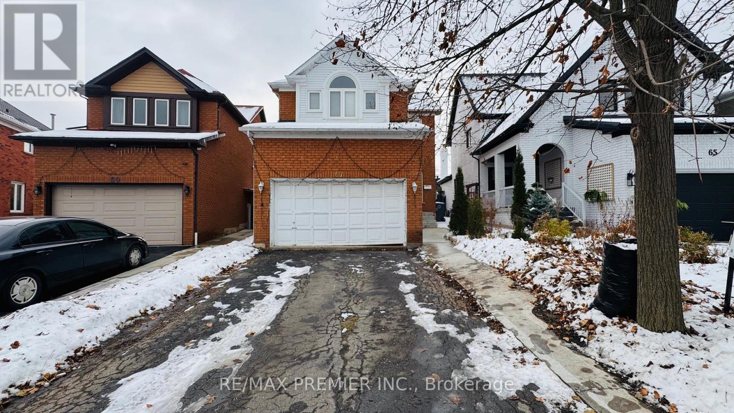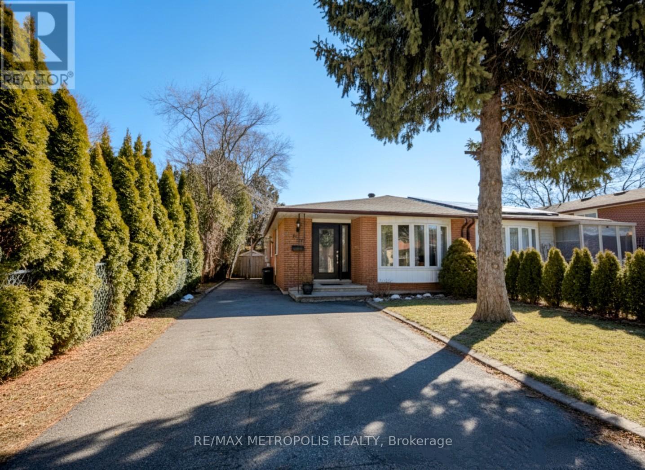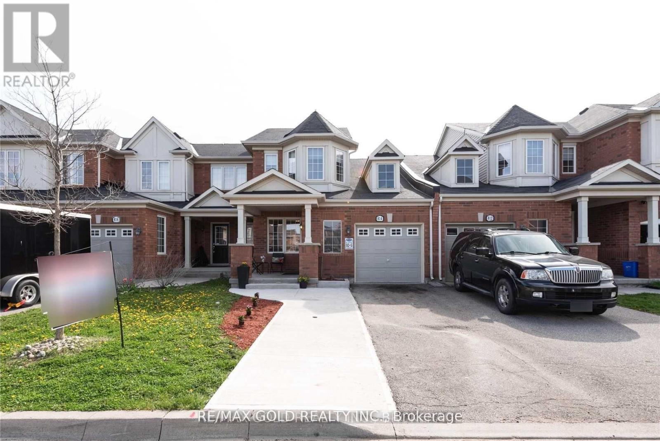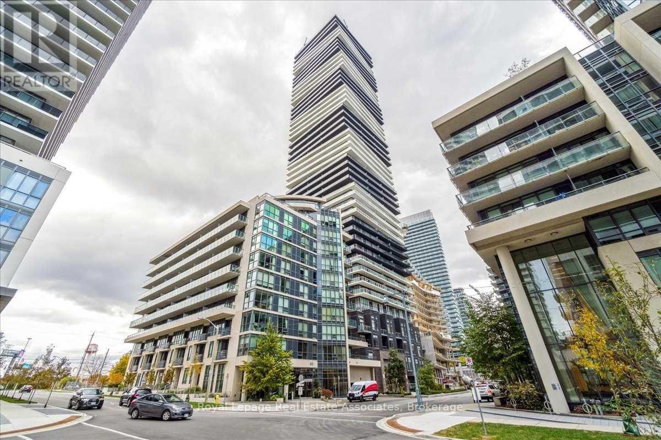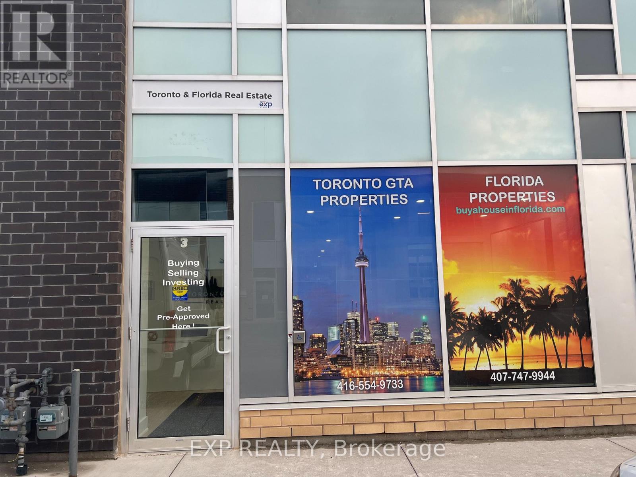73 Brennan Crescent
Loyalist, Ontario
Wow, Massive Corner Lot Featuring A Very Well-Maintained Home With A Highly Sought-After Two-Car Garage! This Property Offers An Extra-Wide Lot Complete With A Beautiful Fence Providing Full Privacy. Step Inside To A Bright, Open-Concept Layout Showcasing A Spacious Principal Bedroom With A Stunning Five-Piece Ensuite That Is Sure To Impress. Two Additional Well-Sized Bedrooms, Along With Another Four-Piece Bathroom, Make This Home Perfect For A Growing Family. Ideally Situated In A Desirable Neighbourhood Just Minutes From Local Amenities, Kingston, And Highway 401, This Home Combines Comfort, Convenience, And Exceptional Value. (id:60365)
406 - 7 Erie Avenue
Brantford, Ontario
*Available Feb 1st 2026*Discover this stunning corner unit condo offering 824.2 sq. ft. of modern living space, 51.6 sq. ft. of Balcony, with 2 bedrooms, 2 bathrooms, soaring 9' ceilings, and abundant natural light. Includes 1parking spot and 1 locker for added convenience. Located in Brantford's first master-planned community, Grand Bell Condos features boutique-style living with contemporary finishes. Enjoy proximity to Laurier University, the scenic Grand River, and nearby amenities, including Tim Hortons, FreshCo, Beer Store, and Boston Pizza. Perfect for students, professionals, or investors seeking a vibrant lifestyle in a growing community! (id:60365)
8 - 8273 Tulip Tree Drive
Niagara Falls, Ontario
CELEBRATE YOUR NEW YEAR IN YOUR NEW HOME....!! This Is Your Opportunity To Own A One Of A Kind End Unit Townhome In The Most Desirable Neighborhood Of Niagara Falls. This Sun-Filled Bright Home Features 3 Bedrooms, 2.5 Bath With Laundry On The 2nd Floor!! Amazing Open Concept Living Complimented By Elegant Upgrades. Modern Kitchen With Tall Cabinets, Granite Counter Tops, S/S Appliances. Boasting Glamourous Hardwood Floors, Oak stairs, Wrought Iron Pickets, Sliding Mirror Closet Doors & More ! Walkout Patio To Beautiful Ravine Views. Gas Bbq Line, Gas Stove Line. Minutes From The QEW, Niagara Falls. Costco, Winners, Lowes, Wal-Mart, Shopping Centers, Banks & More !!! Centrally Located In Ideal Neighbourhood,.This townhome is a must- see! (id:60365)
1805 - 135 Hillcrest Avenue
Mississauga, Ontario
Located In One Of The Best Locations Of Mississauga. Gorgeous West Facing Unit With Clear View, Feels Like Home The Moment You Step Inside , Extremely Well Maintained, Bright & Spacious, Boasts Of Large & Spacious Bedroom With A Walk In Closet. A Large Solarium For Option To Work From Home. A Den Which Can Be Used As 2nd Bedroom Or Study Room. Separate Room Eat In Kitchen, Laminate Floors, Ensuite Laundry, Recently Renovated & Modern Look Lobby Area With 24 Hr Concierge & Highly Secured Building, Walking Distance From Cooksville Go Station, Close To Square One Shopping Malls, Major Highways, Groceries, Schools, Parks, Places Of Worship, Hospitals. Future LRT, Amenities Including Gym, Party Room, Bbq Area, Tennis Courts, CCTV Cameras On Every Floors, Walking Trails, Plenty Of Sunlight, Fresh Air And A Healthy Living Life Style Neighborhood. View With Confidence. (id:60365)
57 - 5730 Montevideo Road
Mississauga, Ontario
Welcome to this renovated light filled 3 BR corner home in a desirable neighbourhood with all amenities nearby. The renovated kitchen is the main draw in this home packed with features like an attached garage and a finished basement with 3 piece bathroom. Featuring a beautiful stone countertop with ceramic backsplash, and high end stainless steel appliances like the induction oven and the whisper quiet dishwasher, this kitchen has a timeless beauty you will enjoy for years to come. The dining room walks out to the fenced backyard perfect for summer gatherings or just enjoying your own private little spot of nature. BBQs or your own little garden just became options too. The home has been taken care of well and carefully upgraded over the years to make great use of it's space. There's a built in coat closet at the entrance next to the powder room for guests. The slightly winding staircase leads to 3 generous bedrooms, including the huge master bedroom with an organized wall to wall closet. The basement provides a large space to work from home, or separate living quarters for someone with it's own full bathroom, or a decent size recreation area. There is also lots of pantry space and storage nooks along with upgraded laundry appliances. This is the corner home, and there is a bank of visitor parking for your guests steps from the main door. In fact, there's then a tiny little playground which leads to Settler's Green Public School, and also Hakuna Matata Child Care Centre. If you have little kids, you're all set. Oh, did I mention this nice little condo complex has an outdoor pool too! Well maintained complex with great condo fees. There's also public tennis courts right there. Meadowvale Town Centre is a 15 minutes walk - Restaurants, banks, Tim Hortons, Shoppers Drug Mart, Ava Beauty Lounge, Canadian Tire, Metro, Rabba, Meadowvale Islamic Centre, Eden United Church, Petro Canada, everything you could want is here. 401, 407 and 403 are all closeby. (id:60365)
720 Whitlock Avenue
Milton, Ontario
Welcome to 720 Whitlock Ave, Unit #816, A Brand New Penthouse - Top Floor, Amazing Views From Balcony, Never-Lived-In Modern 1-Bedroom, 1-Bathroom, 1 Parking Space Condo Located In The Desirable Cobban Community Of Milton.This Thoughtfully Designed 548 Square Foot, Penthouse Suite Features 9' Ceilings, High-Efficiency Windows, The Open-Concept Layout Includes A Gourmet Kitchen With Modern Finishes, Seamlessly Flowing Into The Living Space-Ideal For Both Everyday Living And Entertaining. Additional Highlights Include In-Suite Laundry, Smart Thermostat Climate Control. Residents Enjoy Access To Exceptional Building Amenities Such As A Fully Equipped Fitness Centre, Games Room, Media Room, And 24/7 Building Security. Perfectly Situated Next To A Park And Just Minutes From Grocery Stores, Shops, And Everyday Conveniences, This Condo Offers A Blend Of Comfort, Style, And Convenience In A Vibrant, Growing Neighbourhood. (id:60365)
720 Whitlock Avenue
Milton, Ontario
Welcome to 720 Whitlock Ave, Unit #816, A Brand New Penthouse - Top Floor, Amazing Views From Balcony, Never-Lived-In Modern 1-Bedroom, 1-Bathroom, 1 Parking Space Condo Located In The Desirable Cobban Community Of Milton.This Thoughtfully Designed 548 Square Foot, Penthouse Suite Features 9' Ceilings, High-Efficiency Windows, The Open-Concept Layout Includes A Gourmet Kitchen With Modern Finishes, Seamlessly Flowing Into The Living Space-Ideal For Both Everyday Living And Entertaining. Additional Highlights Include In-Suite Laundry, Smart Thermostat Climate Control. Residents Enjoy Access To Exceptional Building Amenities Such As A Fully Equipped Fitness Centre, Games Room, Media Room, And 24/7 Building Security. Perfectly Situated Next To A Park And Just Minutes From Grocery Stores, Shops, And Everyday Conveniences, This Condo Offers A Blend Of Comfort, Style, And Convenience In A Vibrant, Growing Neighbourhood. (id:60365)
67 Sal Circle
Brampton, Ontario
3 bedroom detached house In desirable springdale area. Main floor boasts combined living room/dining room. Open concept kitchen with pot lights and breakfast area with walk-out to the backyard. Finished basement with den, bedroom and kitchen area accessible directly from the garage. Make this house your home. Conveniently located minutes to schools, parks and shopping. (id:60365)
Main - 897 Consort Crescent
Mississauga, Ontario
Discover a home that delivers exceptional convenience - 897 Consort Crescent is tucked in a prime Mississauga location surrounded by everything a family wants within minutes. You're close to major highways like the 401 and 403, the Square One shopping district, top groceries, restaurants, parks, and strong local schools including the well-regarded Woodlands Secondary. The neighbourhood offers a balanced lifestyle with easy access to daily essentials, community amenities, and reputable education options. Inside, this well-kept back-split features hardwood flooring throughout, spacious principal rooms, and a comfortable, family-friendly layout. Main-floor tenants will pay 70% of all utilities, and all listing images have been virtually enhanced. A rare blend of location, convenience, and a well-maintained home - an ideal choice for quality living. (id:60365)
814 Herman Way
Milton, Ontario
STILL AVAIABLE: Welcome to this bright and spacious 3-bedroom, 3-washroom freehold townhouse with a nanny suite, perfectly situated in one of Milton's most desirable neighborhoods - the Harrison community.This stunning home features an open-concept layout with plenty of natural light. No sidewalk offering extra parking and convenience. The modern kitchen boasts stainless steel appliances, ample cabinetry, and a functional design ideal for family living and entertaining.The upper level includes three generously sized bedrooms, including a spacious primary suite. The nanny suite in the basement provides flexibility for extended family, guests, or a home office.Located in a top-rated school district, this home is perfect for families. Enjoy walking distance to shopping centers, parks, and trails, with a bus stop right at your doorstep for easy commuting.**HOUSE PICTURES AND VT ARE TAKEN WITH THE STAGING. HOUSE IS CURRENTLY TENANTED AND DOES NOT LOOK THE SAME** (id:60365)
B315 - 60 Annie Craig Drive
Toronto, Ontario
Beautiful Unit with lake views in a great location. Very well maintained. Bright sunlit Southwest facing. Primary bedroom with 4 pcs ensuite and walk-in closet. Close to lake and waterfront trails, shops, highway, and transit. (id:60365)
3 - 1185 Queensway Avenue E
Mississauga, Ontario
Absolutely Beautiful Real Estate Office That Can Be Used As A Medical/Dental Office Or Any Other Professional Office 9 Private Individual Offices, Front Desk, Board Room, Kitchen, Washroom And Handicap Washroom, Plenty Of Visitors Parking, Amazing Exposure Facing The Queensway. (id:60365)

