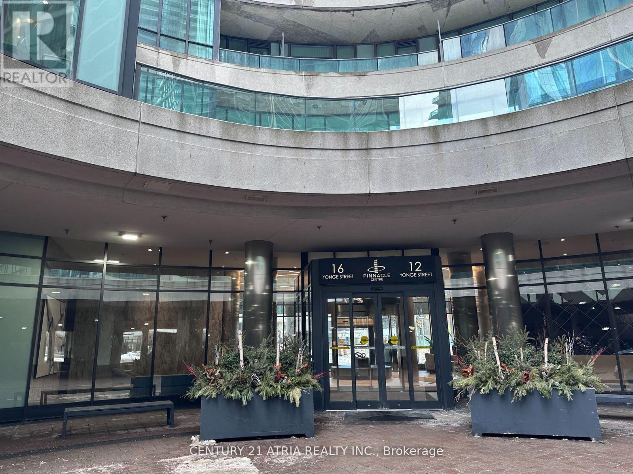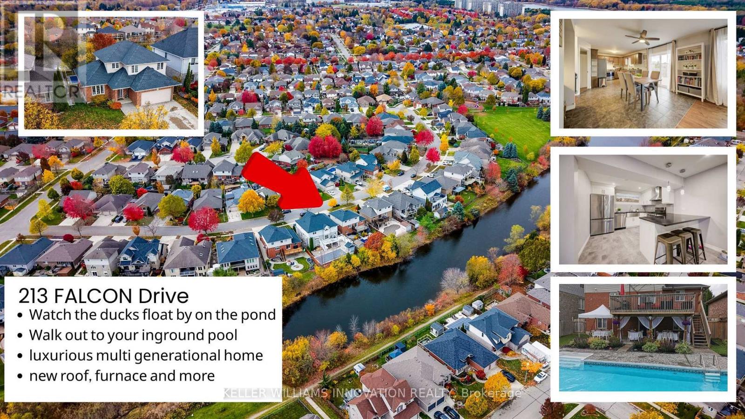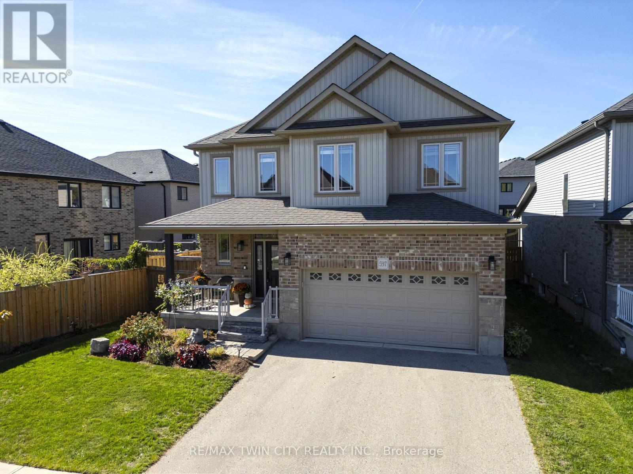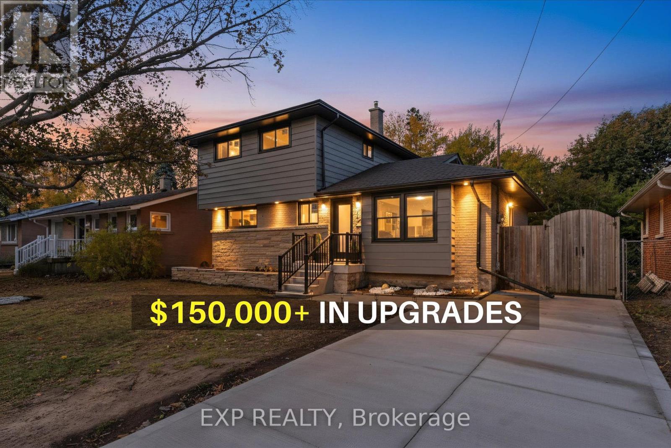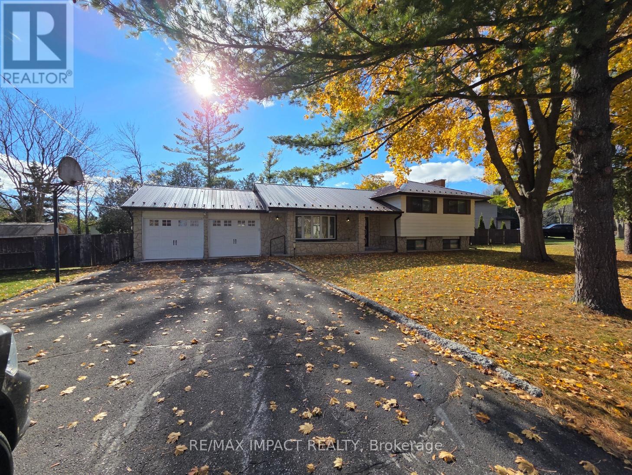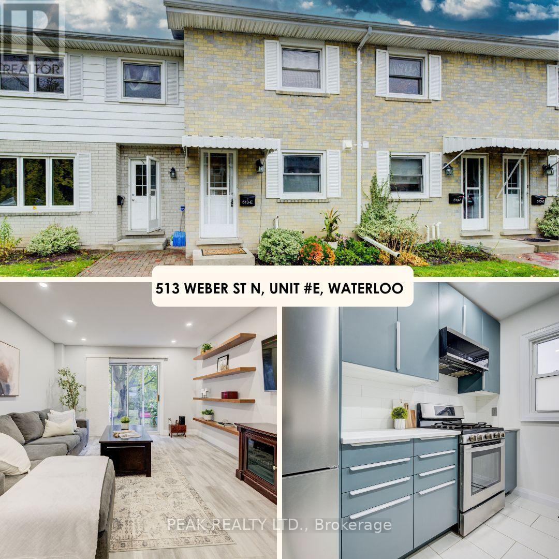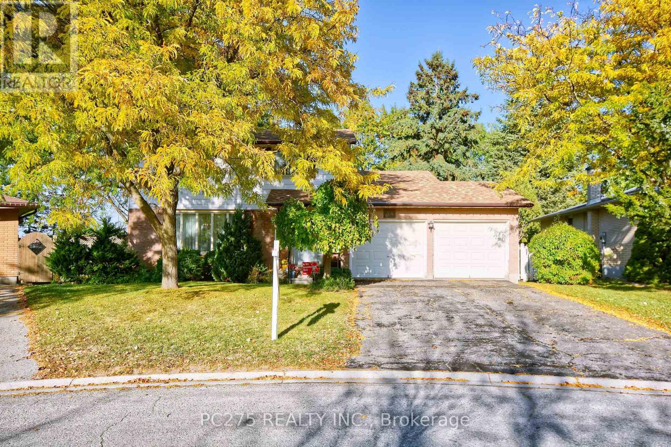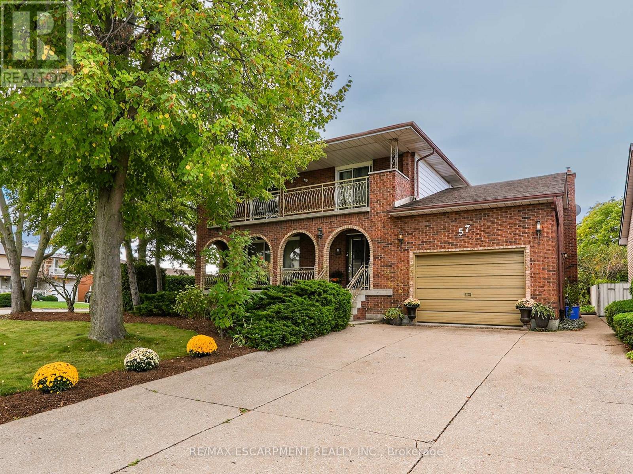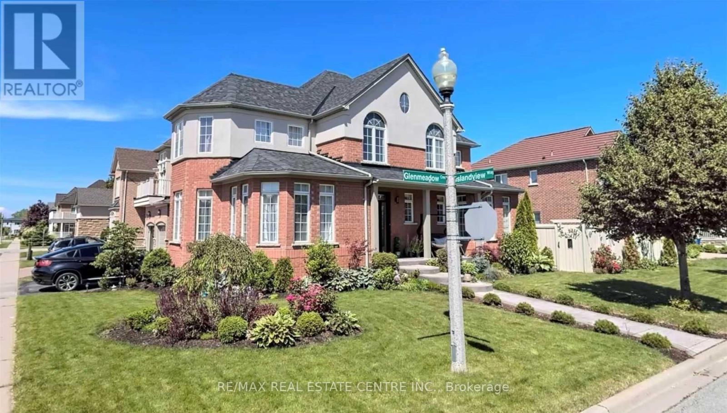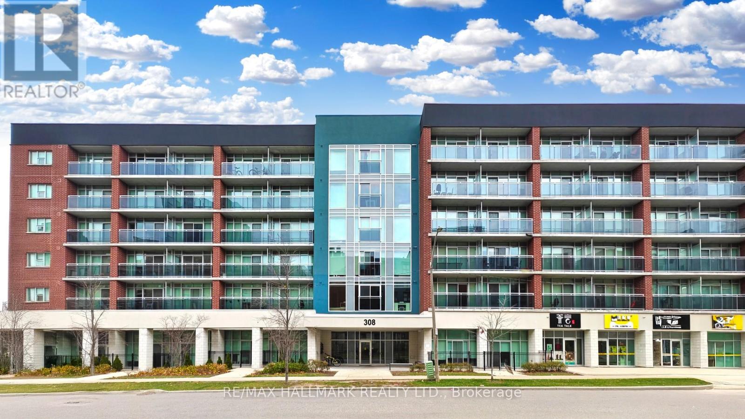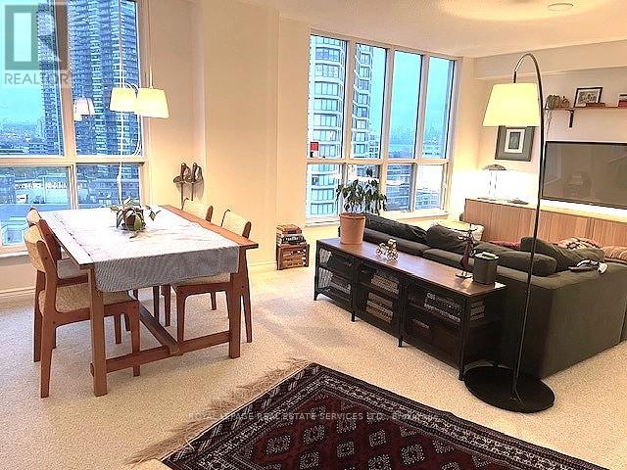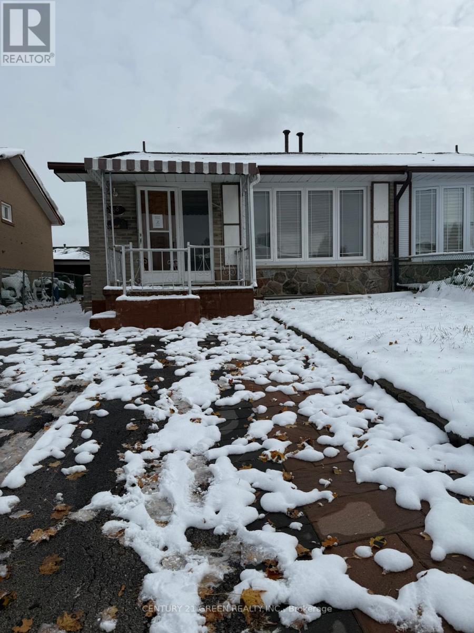319 - 16 Yonge Street
Toronto, Ontario
Stunning One Bedroom + Den In The Fabulous Pinnacle Centre! Well Designed 636 Sqft + 64 Sqft Balcony. Open Concept Kitchen With Breakfast Bar & Granite Countertops. Floor ToCeilingWindows,9Ft Ceilings, Hardwood Flooring, Den Can Be Used As Office/Guest room. Steps To T.T.C./Go, Financial/Entertainment Districts, Harbourfront, A.C.C, Gardiner/Dvp. Convenient Parking (above ground) Steps To Elevator! (id:60365)
213 Falcon Drive
Woodstock, Ontario
Impressive 2-storey home backing directly onto Trevor Slater Park, offering unobstructed views of greenspace, a peaceful pond, and breathtaking sunrises from your private backyard. With over 2,600 square feet of finished living space, this home features a full walk-out lower level with a self-contained in-law suite, ideal for multi-generational living or flexible income potential. The main floor offers a bright, open layout with formal living and dining rooms, a functional kitchen, and a cozy family room perfect for both everyday comfort and entertaining. Upstairs, the spacious primary suite includes a 4-piece ensuite, with two additional bedrooms and a full bath completing the upper level. Laundry is conveniently located both upstairs and downstairs for added convenience. The fully finished walk-out basement includes a separate entrance, full kitchen, bedroom, bathroom, living and dining area, plus its own laundry. This true in-law suite provides the privacy and space needed for extended family or guests. Step outside into your own backyard retreat featuring a heated inground pool, multi-level deck, and direct access to scenic trails. The pool, greenspace, and east-facing orientation create the perfect setting for quiet mornings and vibrant outdoor living. Additional highlights include 2022 roof shingles, central air, 2022 furnace, a double garage, and a two-car wide driveway with extra boulevard parking for a total of five spaces. Located in North Woodstock near Algonquin Public School, Huron Park Secondary School, parks, shopping, and major commuter routes, this home combines comfort, location, and lasting value (id:60365)
597 Sundew Drive
Waterloo, Ontario
Set in the heart of the family-friendly Vista Hills neighbourhood, this stunning "White Cherry" model blends luxury finishes with a true sense of community. This home sits proudly on a premium 58-foot lot, surrounded by professional perennial landscaping. The fully fenced backyard is your private oasis, complete with a stamped concrete patio, modern pergola, and lush gardens - perfect for summer barbecues, playtime, or quiet evenings outdoors. Inside, the main floor blends everyday functionality with refined style. Durable 12x24 porcelain tile and hand-scraped hardwood flow seamlessly through the open-concept layout. The chef-inspired kitchen features granite countertops, an oversized island for casual dining, ceiling-height custom cabinetry, a pantry, and a newer smart stove - the ideal setting for family meals and entertaining guests. Upstairs, discover four generous bedrooms and a convenient laundry room. The primary suite offers a true retreat with a spa-like 5-piece ensuite showcasing a glass shower and soaker tub - a perfect place to unwind at the end of the day. The fully finished lower level adds even more living space, featuring a stylish wet bar, custom entertainment unit, guest bedroom, and a full bathroom - ideal for movie nights, family gatherings, or visiting guests. Recent updates include smart switches, modern lighting, an owned water heater and softener, and a newer furnace and AC (2022). With 4+1 bedrooms, 4 bathrooms, and the highly rated Vista Hills Public School just minutes away, this home combines luxury, practicality, and a true sense of community - the perfect setting for today's growing family. (id:60365)
39 Grandfield Street
Hamilton, Ontario
FULLY RENOVATED DETACHED 2 STORY WITH MODERN FINISHES AND THOUGHTFUL UPGRADES THROUGHOUT. This spacious 6 BED + BONUS ROOM home features a BRAND NEW PLUMBING STACK AND PLUMBING UPGRADES , NEW ELECTRICAL PANEL AND WIRING, NEW A/C, and ALL NEW WINDOWS. Enjoy a CUSTOM KITCHENS with NEW APPLIANCES and a stunning CUSTOM STAIR RAIL leading to THREE FULL CUSTOM BATHROOMS. Every detail has been updated including DRYWALL, INSULATION, FLOORING, TRIM, DOORS, and LIGHTING. The home also offers a NEW CONCRETE DRIVEWAY, FRONT STEPS, HANDRAIL, and an EXTERIOR REFRESH for great curb appeal. The finished basement includes a SEPARATE ENTRANCE with IN-LAW SUITE with two EXTRA LARGE ROOMS, providing versatility for extended family or rental potential. Located in a family-friendly area close to parks, schools, and major amenities with Easy Highway Access. (id:60365)
147 Burns Avenue
Quinte West, Ontario
Discover the potential in this charming 3-bedroom sidesplit, set on an expansive 0.44-acre property surrounded by mature trees. Featuring a large, fully fenced backyard-perfect for kids, pets, or future landscaping projects-this home offers both privacy and space to grow. Inside, the home is ready for your personal touch and updates to bring it to its full potential. It features a high-efficiency natural gas furnace and central air conditioner. The exterior features include a durable metal roof, paved driveway, and newer garage doors, offering long-term peace of mind. Conveniently located close to Old Highway 2 and just minutes from shopping, schools, and the scenic Bay of Quinte, this property combines rural charm with urban convenience. Whether you're a first-time buyer, investor, or renovator, this is a fantastic opportunity to create your dream home in a sought-after location. (id:60365)
E - 513 Weber Street N
Waterloo, Ontario
OPEN HOUSE SATURDAY 1-3PM: Discover this fully renovated 2-bedroom, 2-bathroom condo townhome where every detail has been elevated to perfection. The finishes are so striking, you'll hardly believe it's a condo. Step inside to find updated flooring throughout the main and second levels, complemented by fresh paint and a modern open-concept design. The kitchen shines with quartz countertops, stainless steel appliances, under-cabinet lighting, and a gas stove for the home chef. Built- in Microwave vents to outside. A/C (2022), Roof (2019), Breaker panel (2021). Enjoy peace of mind with upgraded electrical, a new breaker panel, GAS FORCED AIR, and central air conditioning. The finished basement includes a stylish 2pce bathroom-spacious laundry room with laundry tub. With two parking spaces, sliders leading to a private backyard patio, and an ESA certificate attached, this home is truly one of a kind. (id:60365)
34 Thackerey Place
London North, Ontario
A North London Gem! Nestled on a quiet cul-de-sac in a highly desirable family neighbourhood, this spacious 2-storey home sits on a private, pie-shaped lot with a fully fenced, pool-sized backyard. It's perfect for kids, pets, and summer entertaining. The home features large principal rooms, ample storage, and a smart layout ready for your personal touch. Major updates already completed include a new roof (2020) and all main and second-floor windows (2020), offering peace of mind for years to come. This property represents an excellent sweat-equity opportunity, cosmetically dated but structurally solid, with the big-ticket items already handled. Ideal for a young family or renovator looking to build value in a premium North London location. Enjoy a great walk score with local shops, restaurants, schools, and parks all nearby. This is a rare chance to secure a home with size, potential, and a lot that's hard to beat. (id:60365)
57 Neil Avenue
Hamilton, Ontario
PERFECT FIT FOR FAMILY LIFE....A wonderful blend of warmth & functionality, this brick 2-storey is nestled in a quiet Stoney Creek neighbourhood w/stunning ESCARPMENT VIEWS. Proudly set on a CORNER LOT, the well-maintained property exudes charm inside & out. From the moment you arrive, the covered front porch invites you to sit back & relax. DBL CONCRETE DRIVEWAY provides parking for 4, complemented by an attached 1.5-car garage w/workbench & shelving - perfect for hobbyists or storage. Step inside a bright, welcoming foyer leading to a formal living room that flows seamlessly into the dining room - ideal spot for gatherings & entertaining. The kitchen connects to a SUN-FILLED DINETTE nook w/direct access to back deck & private yard, offering a perfect transition between indoor & outdoor living. The FAMILY ROOM featuring a cozy gas fireplace, and a 3-pc bath, completes the main floor. Upstairs, gleaming hardwood leads to four spacious bedrooms & 5-pc bath. Two bedrooms, incl. primary suite, feature WALKOUTS to a full-width front BALCONY, creating a peaceful retreat. A FULLY FINISHED BASEMENT adds versatility, with large recreation room, games room, cedar storage closet, big laundry/utility room, and spacious cantina w/plenty of shelving. Outside, unwind in the BEAUTIFULLY LANDSCAPED YARD, complete w/perennial gardens, privacy hedge & vegetable garden, all framed by picturesque escarpment views. Walk to charming downtown Stoney Creek w/cafes & restaurants, or Battlefield Park- a National Historical Site. Perfectly situated close to Eastgate Mall, Denningers, public transit, schools, shopping & QEW/Red Hill access PLUS just a 5 min drive to new Confederation GO station, 7 min drive to Confederation Park on Lake Ontario with its sandy beach, waterpark, restaurants & waterfront rec trail. This home offers a lifestyle of comfort and convenience in one of Stoney Creek's most desirable settings. CLICK ON MULTIMEDIA for virtual tour, drone photos, floor plans & more. (id:60365)
56 Islandview Way
Hamilton, Ontario
Welcome to 56 Islandview Way, a beautifully designed 4-bedroom, 3-bathroom home situated on a well-landscaped corner lot in a desirable neighborhood, offering the perfect blend of comfort, style, and functionality. CAN BE RENTED FURNISHED IF NEEDED. The spacious main floor features a bright formal living room, inviting family room, and dedicated dining area ideal for gatherings, along with a versatile den that can serve as a home office, study, or guest room. The kitchen is well-appointed with modern appliances, generous counter space, and direct access to a covered patio, creating a seamless indoor-outdoor flow for entertaining. Upstairs, you'll find four generously sized bedrooms, including a primary suite with a luxurious ensuite and ample closet space, providing a private retreat within the home. The backyard is a true highlight-beautifully landscaped and featuring a sparkling swimming pool, soothing hot tub, and covered outdoor lounge area, perfect for year-round enjoyment. Some furniture pieces can be included in the rental for added convenience, and please note that the basement is reserved for owner use. This exceptional property offers an elevated lifestyle-ideal for families or professionals seeking space, comfort, and elegance in one of the area's most sought-after locations. (id:60365)
207 - 308 Lester Street
Waterloo, Ontario
Vacant & Move in Ready! Welcome to 308 Lester Street Platinum II by Sage Living; Furnished Moderrn 1 Bedroom unit.. Ideal for Professional or student. A bright open concept design with floor to ceiling widows, open balcony, granite counter tops & stainless steel appliances. Enjoy the buildings amenities, gym, party room and rooftop patio. Easy access to transit, walking distance to University of Waterloo, Wilfred Laurier, Conestoga College. Enjoy nearby shopping, restaurants & Cafes. You home awaits you here @308 Unit 207! (id:60365)
1211 - 2285 Lake Shore Boulevard W
Toronto, Ontario
Luxury Lifestyle at Grand Harbour. Beautiful, Bright Apartment with ample space. Huge Main Bedroomwith large Den that is great for work from home opportunities. Large Kitchen with lots of counter space.Great layout! Grand Harbour has spectacular amenities with direct access to the Boardwalk andWaterfront, Bicycle trails. Resort like facilities including indoor pool and sauna, Fitness centre withAerobics and Exercise Room. Plus party rooms and Meeting Rooms. TTC at your door, close to schools,restaurants, shopping and Airport. (id:60365)
38 Wilton Drive
Brampton, Ontario
Semi Detached in a very convenient location close to Brampton Transit. Good opportunity for first time buyer. (id:60365)

