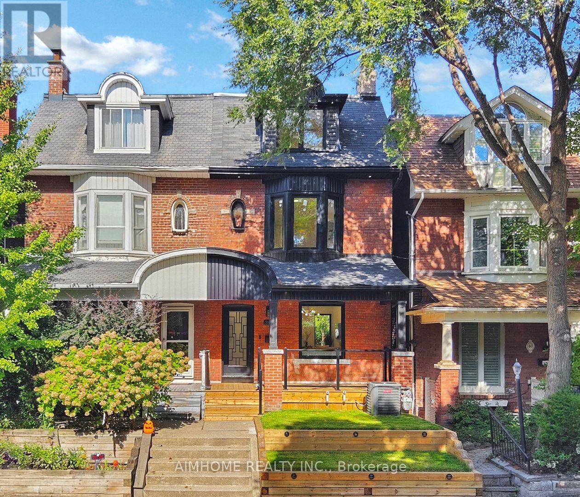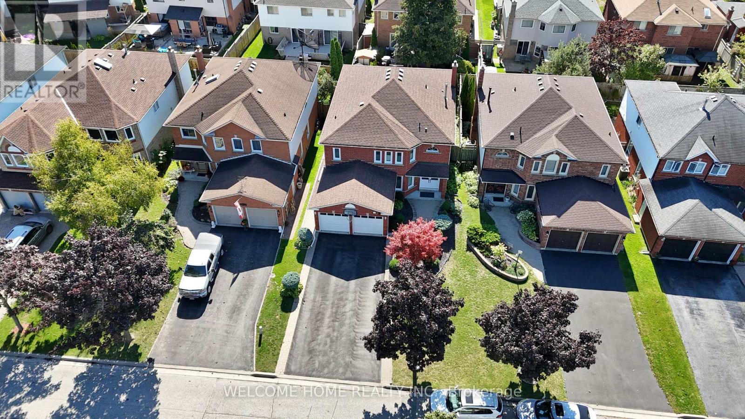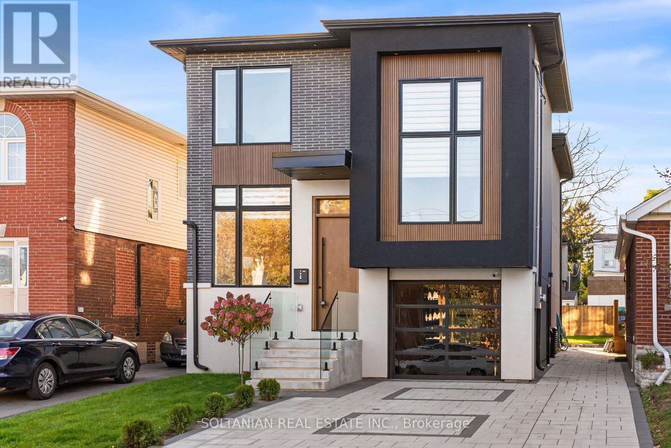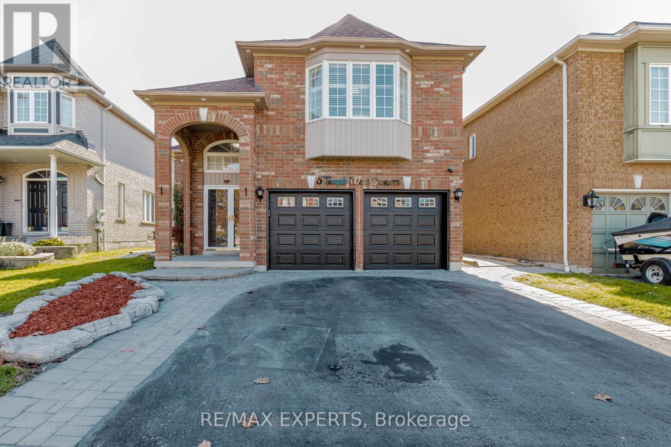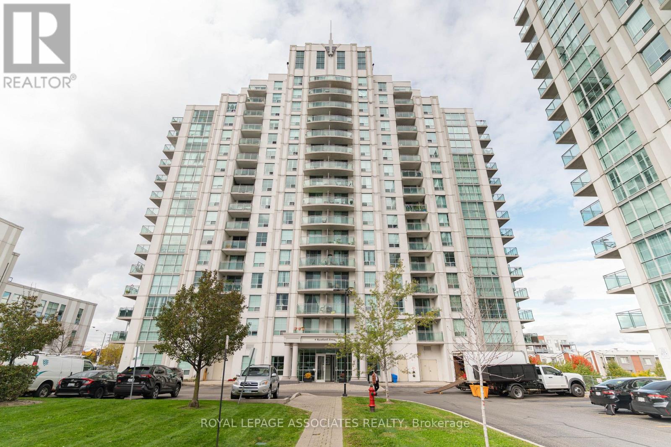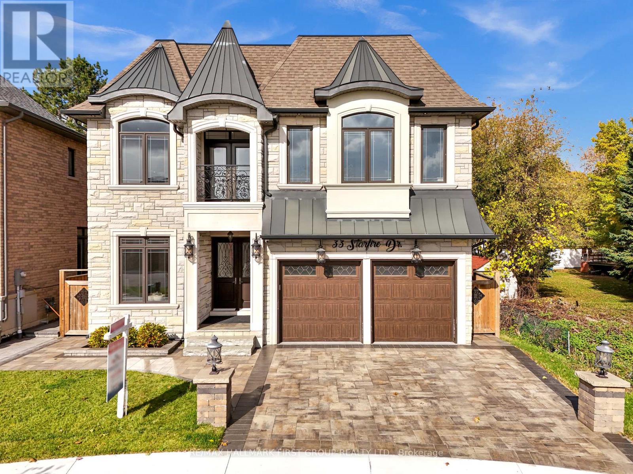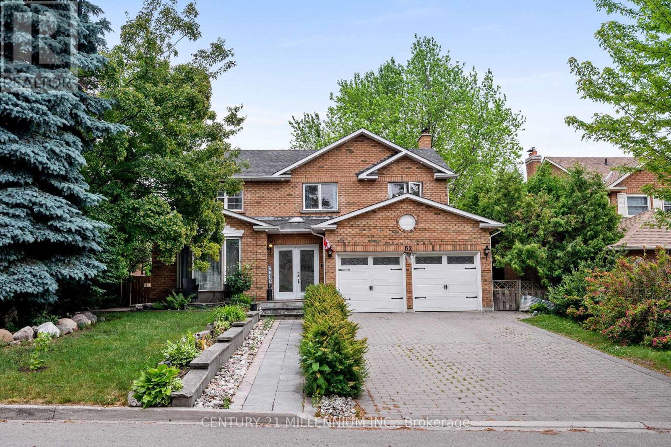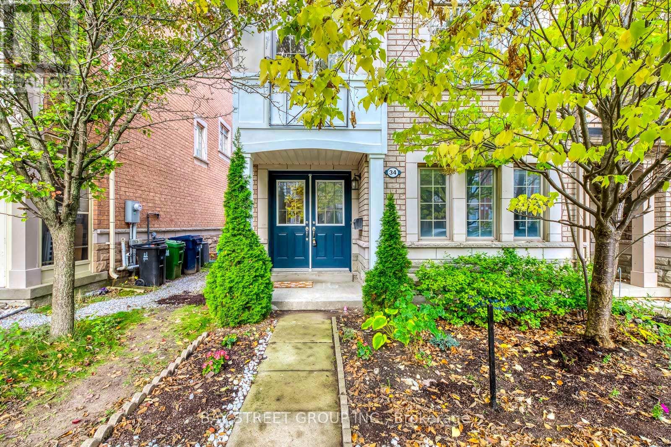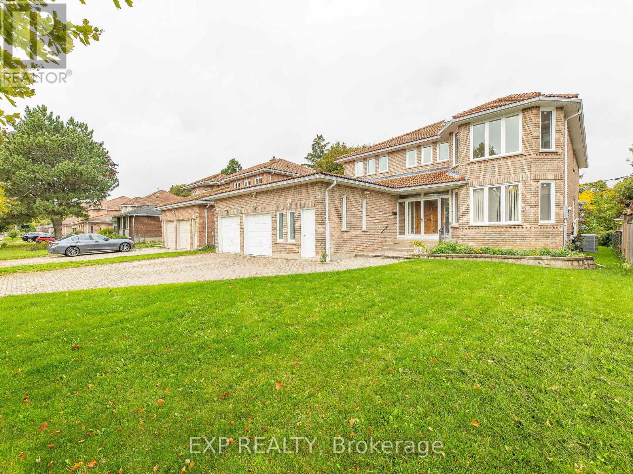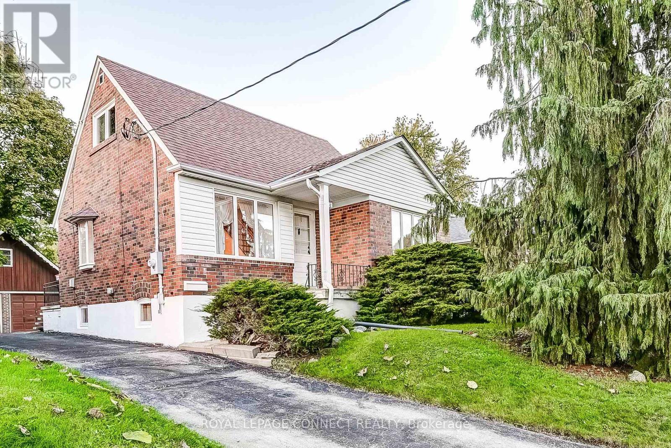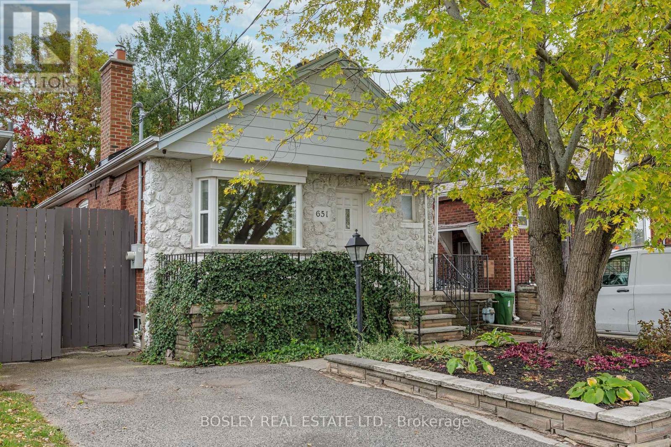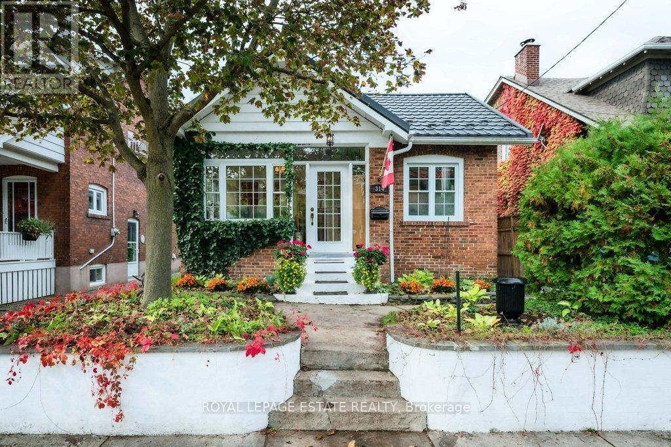38 Sparkhall Avenue
Toronto, Ontario
Discover true modern living in this extensively renovated, fully permitted top to bottom. A 2 1/2 storey semi-detached home, 4+1 bed, 5-washroom in prime Riverdale neighborhood ! The home boasts a seamless open concept design, the main floor captivates with its custom kitchen featuring a sleek island, quartz counter top, and back splash. Enhanced by engineered hardwood flooring throughout, the residence radiates both style and functionality, with rear laneway DETACHED GARAGE. The legal finished basement unit, complete with a kitchen, bedroom, laundry and washroom, extends the living space, providing an ideal setting for recreation. With a main floor walkout to a new backyard deck holding the barbecue gas line, indoor and outdoor living is seamlessly blended. Moreover, this home further elevates its appeal with a main floor powder room, See attached feature sheet....MUST SEE! (id:60365)
1037 Sandcliff Drive E
Oshawa, Ontario
Welcome to 1037 Sandcliff Drive, Oshawa. Nestled in the family-friendly Pinecrest community, this spacious detached home offers an exceptional opportunity for both comfortable living and income potential. With approximately 3,000 sq ft above ground, the home provides ample space for the entire family. The upper level boasts four generous bedrooms and three well-appointed bathrooms perfect for growing families. A key highlight is the fully separate lower level, which includes: 1. A private two-bedroom suite with its own entrance, full bathroom, and kitchen. 2. A self-contained bachelor apartment with a private entrance, kitchen, bathroom, and laundry. Whether you're looking to generate rental income or accommodate in-laws or adult children, this home offers incredible flexibility. Located just moments from schools, parks, shopping, and all essential amenities, this property perfectly combines modern convenience with a prime location in one of Oshawa's most desirable neighborhoods. Enjoy the best of Oshawa living in this desirable neighborhood, just moments from schools, shopping, parks, and all essential amenities. (id:60365)
62 Inwood Avenue
Toronto, Ontario
Stunning Contemporary Masterpiece. A Perfect Blend of Luxury, Architecture & Design Excellence.Welcome to this modern architectural showpiece in the heart of East York, where contemporary elegance meets inspired living. Designed with impeccable attention to detail this fully renovated 2 storey home offers the perfect harmony of artistry, comfort, and function. Step inside to discover a bright open-concept layout adorned with geometric accent walls, architectural wood detailing, and illuminated glass-railed staircase highlighted by halogen lighting and a skylight throughout. The main level showcases seamless flow between the living, dining, and family areas, ideal for both entertaining and everyday living. The family room is the heart of the home, featuring a striking marble fireplace, custom built-in shelving, and a walkout to a private deck w glass railing. Gourmet kitchen is a true chef's delight, boasting sleek custom cabinetry, stone countertops & backsplash. A truly unique feature of this home is the 2-storey bdrm suite, complete w 3pc ensuite & private staircase leading to loft-style retreat perfect as a home office, studio, or lounge. Upstairs, each bedroom offers an ensuite & either a walk-in closet or custom built-in closet, emphasizing both luxury and practicality. The primary suite exudes sophistication, featuring a spa-inspired ensuite with a freestanding tub, glass shower, double vanity, custom walk-in closet w built-in shelving & lighting reminiscent of a high-end boutique. Step onto the private balcony overlooking the backyard. Finished walk-up basement expands your living space with a bright recreation area, bedroom & 4pc washroom. Step outside to the private backyard with a deck, perfect for outdoor dining and relaxation. Located minutes from top-rated schools, the Danforth, lush parks, the DVP, and TTC access, it offers an unparalleled lifestyle in one of Toronto's most desirable neighbourhoods. (id:60365)
5 Temple West Crescent
Ajax, Ontario
Fabulous raised bungalow featuring a bright open-concept layout offering approximately 2,774sq. ft. of finished living space with 2+2 bedrooms and a fully finished walk-out basement with a private separate entrance. The gourmet kitchen offers an expansive island, quartz countertops with matching backsplash, pantry, and premium stainless steel appliances. Thoughtfully upgraded with designer light fixtures, LED pot lights, stained oak staircases, and custom California shutters throughout. Walk out to a spacious backyard deck and enjoy serene views of the pond and lush green space from this quiet crescent in desirable Northwest Ajax. Ideally located within walking distance to Longo's and nearby trails, and just minutes to Costco, top-rated schools, parks, shopping, transit, Ajax GO Station, and Hwy 401. (id:60365)
1k - 6 Rosebank Drive
Toronto, Ontario
Welcome Home to this well maintained 1 bedroom unit in the Highly Desired Markham Place Condos. This open concept unit features a full sized kitchen with granite countertops, stainless steel appliances and a breakfast bar. The large windows allow for ample light to come in. Enjoy the convenience and accessibility of being located on the first floor. Building amenities feature a 24-hour concierge, a newly renovated fitness centre, a party/event room, a boardroom, and a games room. The unit also includes one underground parking space. Enjoy a prime location just steps from the TTC, Highway 401, Scarborough Town Centre, Centennial College, the GO Station, and new Scarborough Subway Line and more. (id:60365)
33 Starfire Drive
Toronto, Ontario
Exquisite custom-built luxury home in Scarborough's prestigious Highland Creek community. This 4+1 bedroom, 7-bath residence features a bright, open-concept layout with 10-ft main-level ceilings, rich hardwood floors, custom wainscoting on all floors, and expansive windows. The second floor boasts 9-ft ceilings with tray accents.Each bedroom includes a private ensuite and walk-in closet, with one offering a Juliet balcony. The gourmet kitchen showcases premium stainless steel appliances, a built-in oven, and custom cabinetry. A curved oak staircase with handcrafted iron railings, LED accent lighting, pot lights, coffered ceilings, and a gas fireplace adds elegance throughout.Upstairs laundry, professionally designed décor, and $20K in Hunter Douglas window coverings enhance sophistication. The high-ceiling basement provides versatile space, and the landscaped yard features an automated sprinkler system.Walking distance to top schools and minutes to GO Station and Highway 401-luxury and convenience combined in one exceptional home.A truly one-of-a-kind home! (id:60365)
62 Stargell Drive
Whitby, Ontario
Welcome to 62 Stargell Drive, a stunning and spacious home located in Whitby's highly sought-after Pringle Creek neighborhood. This beautifully renovated property features 4+2 bedrooms, 5 washrooms and a thoughtfully designed layout with an expansive living and dining area, perfect for families or entertaining. A cozy family room with a fireplace and a beautiful kitchen. Nearly $300,000 has been invested in high-end renovations, including a legal walkout basement with 2 bedrooms, 2 full bathrooms, kitchen, laundry room, a cozy recreation area with a fireplace, and its own separate entrance, ideal for extended family or rental income. This home sits on a generous 57-foot-wide lot and boasts a large driveway, double-car garage, and two spacious decks, accessible from both the kitchen and living room, offering great outdoor living options. A spacious patio area for outdoor dining and relaxation, and a well-landscaped yard that's perfect for summer enjoyment. Highlights include upgraded materials throughout, brand new windows, a modern kitchen with quartz countertops, pot lights, ceramic tiles, and gleaming hardwood floors. Bright and airy with plenty of natural light, The side of the house is fully concreted, providing easy access to the backyard, and includes a convenient storage shed. This is a bright, functional, and turn-key property that has been meticulously cared for by the homeowner. Truly a must-see! 'Click On Virtual Tour' (id:60365)
34 Stagecoach Circle
Toronto, Ontario
Bright & Spacious, End-Unit Like A Semi/One Of The Larger Units, Located in Family-friendly Neighbourhood. Double Door Entry. Open Concept. 9Ft Ceilings Throughout 2nd Flr. Gas Fireplace. Many Upgrades! Kitchen Includes All Wood Cabinets, Caesarstone Quartz Counters, Marble Flrs, W/O To Large Deck (19X9) Off Kitchen. 3 Bdrms & 3 Full Bath. 2 Car Garage + Parking Pad. Quick Access To 401, Ttc & Minutes To Go Station, Uoft, Toronto Zoo & More. Small Maint Fee $72.5 - Snow & Comm Area Grass. A Must See! (id:60365)
3 Emmeline Crescent
Toronto, Ontario
Absolutely Stunning Custom-Built Home in Prime Agincourt! Welcome to 3 Emmeline Crescent - an exceptional 4-bedroom, 5-bathroom residence nestled on a quiet, family-friendly street in one of Toronto's most sought-after neighbourhoods. Surrounded by top-rated schools, lush parks, community centres, libraries, shopping malls, and a golf course, this home offers the perfect blend of luxury and convenience. Step through the impressive double-door entry into a space that radiates balance, warmth, and sophistication. The bright, spacious layout is ideal for families seeking comfort and harmony in a prestigious community. The main floor features a generous family room with a cozy fireplace, a modern kitchen with breakfast area, and walkout to the backyard - perfect for entertaining or family gatherings. Convenient side and garage entrances add everyday functionality. Upstairs, discover four large bedrooms, including a primary suite with double-door entry, walk-in closet, and spa-like ensuite bath. A skylight illuminates the upper hallway, enhancing he home's airy feel. The beautifully finished lower level offers incredible versatility - featuring a full media room, gym, office, bedroom, kitchen, bathroom, storage, and a separate entrance. Ideal as an in-law suite, home business, or potential rental unit - complete with its own fireplace. A unique bonus space with a private exterior door provides the perfect spot for a home office or studio. The property also includes a double-car garage and parking for three on the interlocking driveway. This remarkable home truly has it all - luxury, space, and endless potential. Your dream home awaits at 3 Emmeline Crescent. (id:60365)
11 Waringstown Drive
Toronto, Ontario
A cherished Wexford gem! Lovingly owned and maintained by the same family since 1954, this home is being offered for sale for the very first time. Ready for the next family to make it their own and add their personal touches, this detached 1.5 storey home sits on a premium **40ft x 125ft lot** in a quiet, welcoming and family-friendly community. 200AMP panel, Both bedrooms on the upper level feature a walk-in closet. Bedroom on the main floor can be used as an office. The highlight of this home is the solid detached, oversized two-car garage with a loft - Large enough to fit up to 4 compact vehicles!! It offers excellent space for storage, workshop, or hobby space and even has the potential to be converted in to a garden suite! Ideally situated with just minutes to the DVP, 401 and Parkway Mall for everyday convenience, along with Costco, TTC access, and a wide selection of big box shops. Walking distance to lovely parks and top rated schools. Don't miss out! (id:60365)
651 Cosburn Avenue
Toronto, Ontario
Welcome To 651 Cosburn Ave, A Charming And Fully Detached Bungalow Offering A Thoughtfully Updated Interior, Functional Layout, And Incredible Potential - All Set In One Of East York's Most Well-Connected Neighbourhoods. This Home Sits On A Wide 30-Foot Lot And Features Over 1,600 Sq. Ft. Of Total Living Space ,Including The Basement. The Main Floor Boasts A Modern Eat-In Kitchen With A Butcher Block Breakfast Bar, Updated Cabinetry, And Plenty Of Natural Light. The Spacious Great Room Is Ideal For Both Relaxing And Entertaining, Highlighted By An Oversized Fireplace And A Bay Window With A Custom Built-In Bench Seat. Two Well-Proportioned Bedrooms On The Main Level Include A Generously Sized Primary With A Large Closet. A Bright Sunroom That Opens To The Backyard Offers Additional Space That Can Flex As A Home Office, Reading Nook, Or Playroom. The Fully Finished Basement Adds Significant Value And Flexibility, Featuring A Large Family Room, An Additional Bedroom, And An Updated 4-Piece Bathroom Complete With Heated Floors - Ideal For Guests, Extended Family, Or Even Future Income Potential. Full-Height Ceilings Throughout The Lower Level Add To The Home's Functionality, With Ample Storage Throughout. A Private Driveway With Parking For Two Cars Completes The Package. Located In The Sought-After Diefenbaker School District, With Easy Access To The TTC, Subway, And DVP. The Energy And Amenities Of East York Are Right At Your Doorstep - Including Parks, Cafés, Restaurants, And Shops. Whether You're A First-Time Buyer, Investor, Or Planning Your Next Renovation Or Rebuild, 651 Cosburn Ave Is A Smart Opportunity In A Neighbourhood That Continues To Grow In Value And Demand. (id:60365)
314 Scarborough Road
Toronto, Ontario
A rare opportunity to own a fantastic bungalow with a gorgeous fully self contained basement apartment. This stunning home sits on a beautifully landscaped 33 x 120 lot with 2 car parking and a large additional space at the back of the property that could accommodate a garden suite. Boasting bespoke finishes throughout, beautiful mouldings, hardwood inlay, rebuilt wood burning fireplace, stunning fixtures, custom radiator covers, skylights and pot lights. The sweet primary has the same beautiful floors with inlay, mouldings and double closet. The 2nd bedroom has incredible custom built ins, hidden home office space, recessed dome ceiling, Murphy bed, bright walkout to the stunning landscaped gardens with night lighting. The deco inspired main bathroom is stunning, with skirted cast iron tub, beautiful tile work and colour scheme. The bright main floor office could double as a guest room or nursery. The metal roof has a transferable lifetime warranty, solid brick exterior, newer windows, and cobblestone walkways. The sound insulation between floors adds an additional layer of comfort and privacy. A huge upper level storage area lends itself to expansion or a massive storage space. Two storage sheds and gazebo sized deck sets the stage for a fantastic entertaining space with room to expand. The built in potbelly gas stove in the lower level ensures comfort in the basement. Upgraded plumbing to pex with a central manifold and upgraded electrical service are just a few details to mention for peace of mind. And now let's talk location! This is a fantastic space, steps to all the shops and restos that Kingston Road Village has to offer. Some of the best transit, schools and shopping in the city. Adam Beck right outside your door and Malvern (Fr. Immersion option) and a 15 min walk to the Beach and Boardwalk, a 10 min walk to the GO with a 15 min. commute to the downtown core! Open house Saturday and Sunday 2-4. (id:60365)

