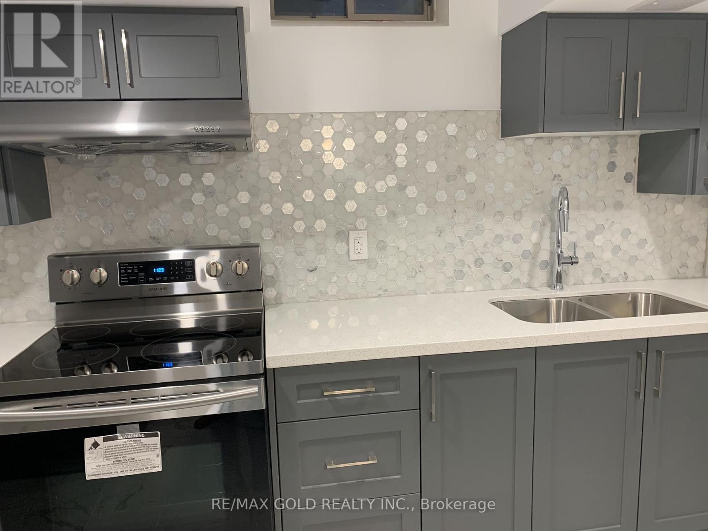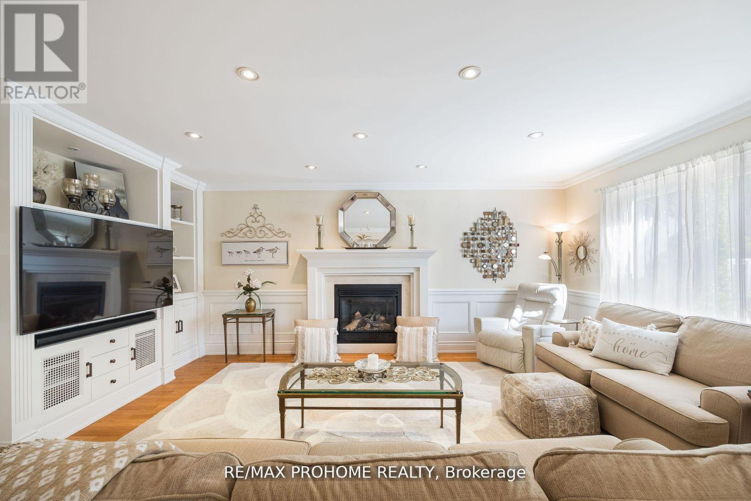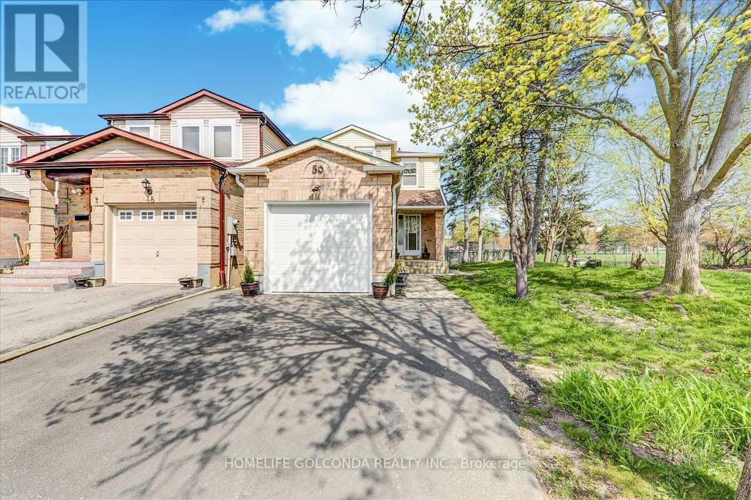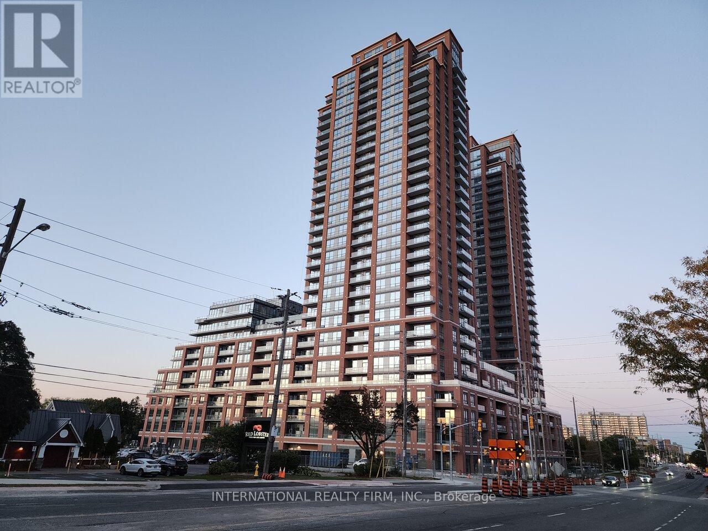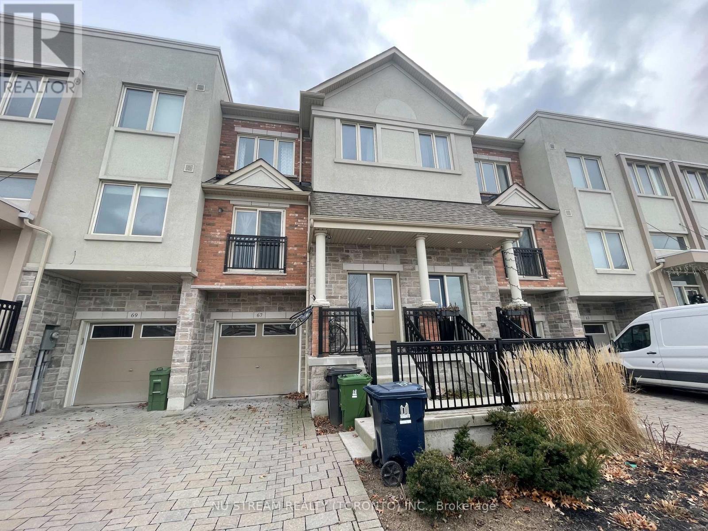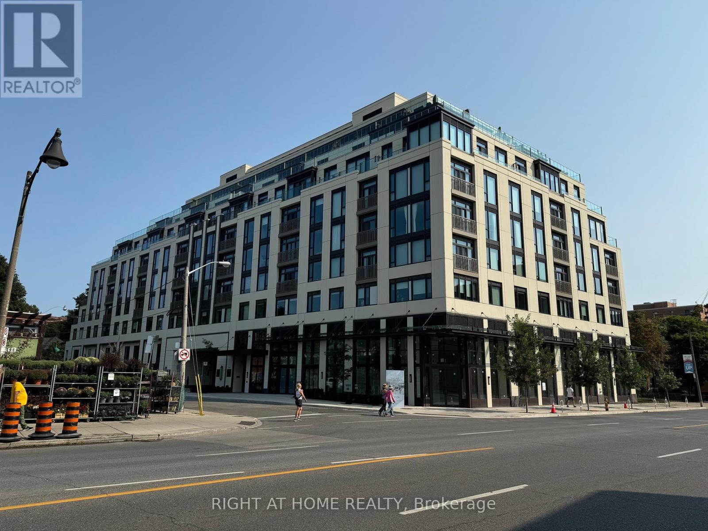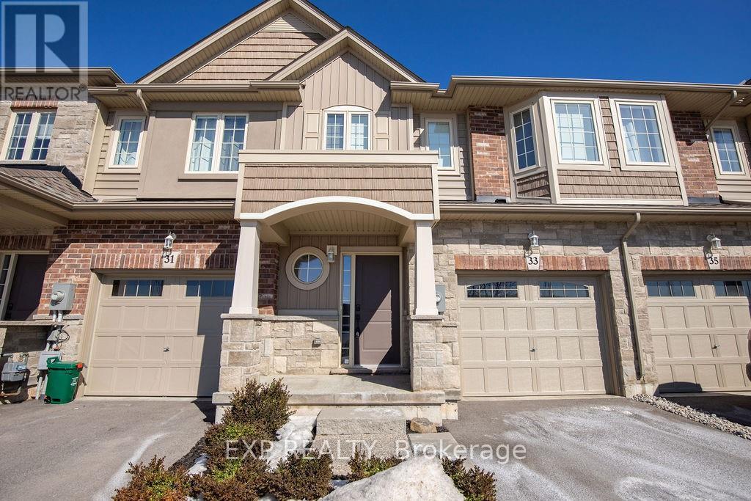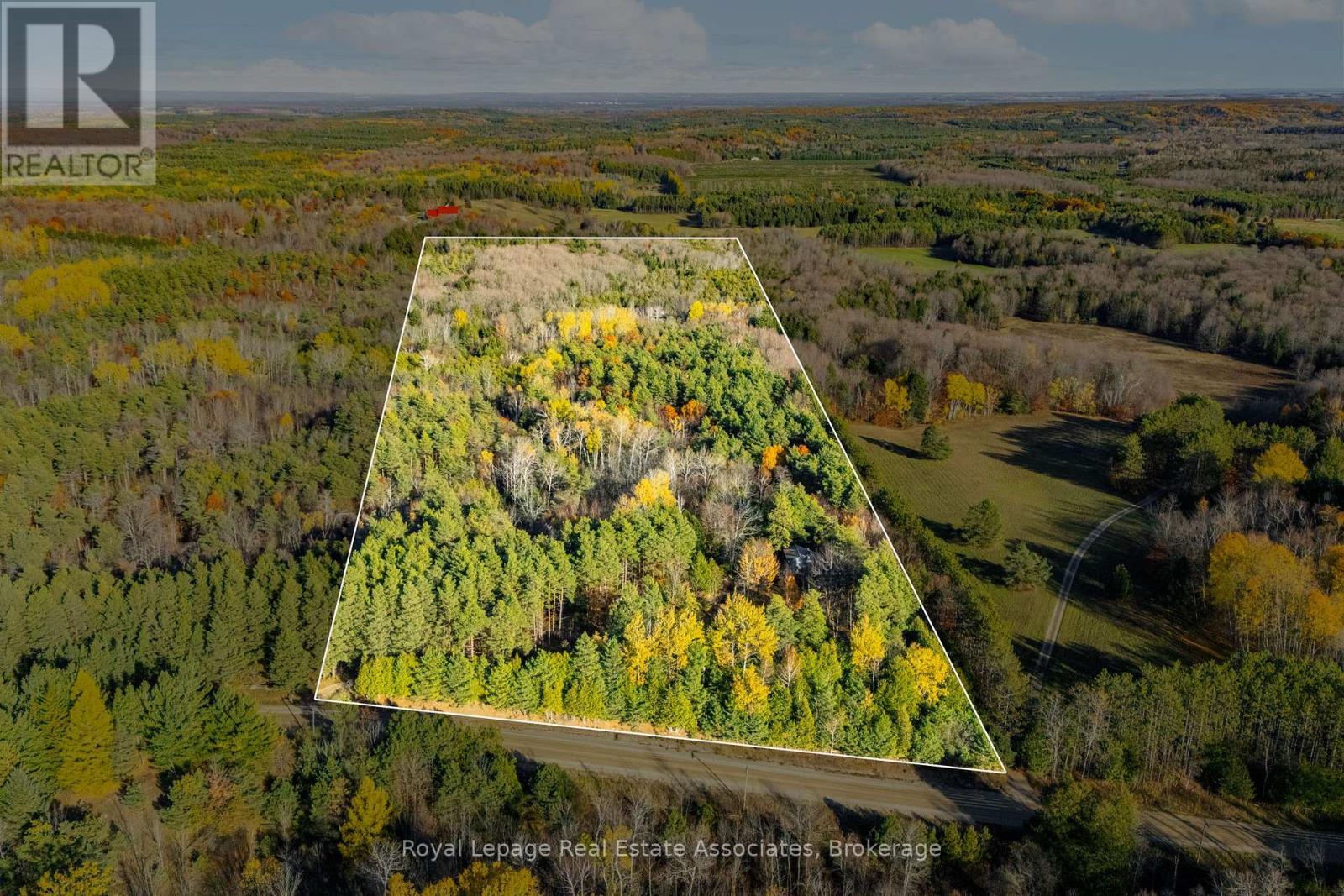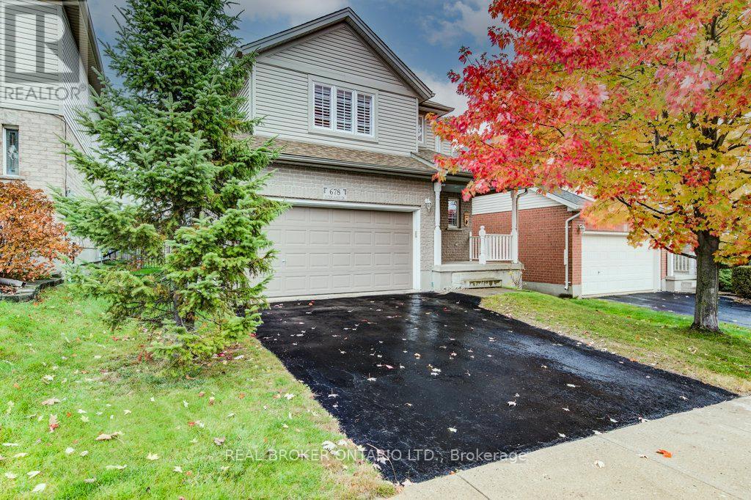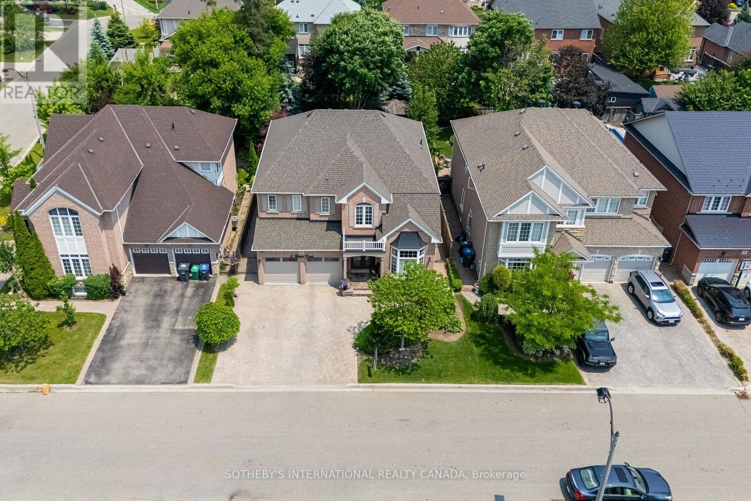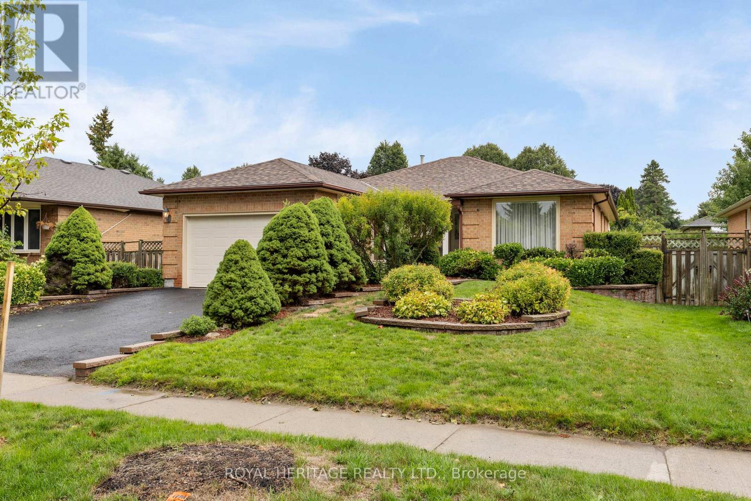9 Dopp Crescent
Brampton, Ontario
Available December 1st - Discover this bright, modern, and fully legal 2-bedroom + den, 2-bath basement apartment in Brampton's prestigious Vales of Humber community. Offering approximately 1,500 sq. ft. of contemporary living space, this home features a spacious open-concept layout, private side entrance, and premium upgrades throughout.Enjoy a stylish kitchen with centre island & stainless steel appliances, large corner windows flooding the suite with natural light, and modern laminate and ceramic flooring. The primary bedroom includes a walk-in closet and full ensuite bath for added comfort.Additional highlights include in-suite laundry, two parking spaces, and all utilities included-heat, hydro, A/C, water, internet, and laundry-offering exceptional value.Nestled in a quiet, family-friendly enclave steps to schools, transit, parks, groceries, and major routes, this move-in-ready suite is ideal for small families or working professionals seeking elegance, privacy, and convenience.No pets, non-smokers only. Full credit report, employment verification, landlord references, and first & last month's rent required. $200 refundable deposit. (id:60365)
42 Foundry Crescent
Markham, Ontario
Welcome to 42 Foundry Crescent, Markham! This exquisite 5+1 bedroom home offers approximately 3,000 sq. ft. on the main and second floors and sits on a quiet, family-friendly street with a premium lot. Combining elegance, comfort and entertainment, the property showcases stunning designer decor and a backyard paradise. Inside you'll find a meticulously designed open-concept layout featuring an updated kitchen with granite countertops, custom backsplash and stainless-steel appliances. The spacious family room is adorned with a custom-built bookcase and gas fireplace, complemented by custom wainscoting, cornice mouldings, upgraded trim and pot lights throughout. Upstairs, the primary bedroom is a true retreat complete with a spa-inspired ensuite. The professionally finished basement offers a great room with fireplace, an additional bedroom and a 3-pc bathroom ideal for guests, extended family or a home office. Step outside to your private oasis boasting a cabana, bar, BBQ station, dining area, a sparkling saltwater pool and a convenient 2-pc washroom, making it an entertainers dream. Artfully designed landscaping, PVC decking, and extensive interlocking pathways and driveway enhance the homes curb appeal and functionality. This sought-after location is close to top-ranked schools. Families will also appreciate nearby parks, playgrounds, community centers and scenic nature trails. Minutes to GO Transit, major highways (407/404), shopping plazas, restaurants and all of Markham's amenities. If you're seeking a one-of-a-kind property that blends style, comfort and a vibrant lifestyle, 42 Foundry Crescent is a must-see! (id:60365)
50 Prosperity Pathway
Toronto, Ontario
Client Remarks Welcome to this beautifully maintained 3-bedroom, 2-bathroom home offering spacious and modern living in a prime location! Enjoy the convenience of ensuite laundry, two dedicated parking spots, and a thoughtfully designed layout perfect for families or professionals. The open-concept living and dining area is ideal for entertaining, while the private primary suite features a full ensuite bath. Close to schools, parks, transit, and shopping this is a must-see property that combines comfort, functionality, and style. (id:60365)
2725 - 3270 Sheppard Avenue E
Toronto, Ontario
Luxury Brand New Never Lived in 1 Bedroom + Den Suite on the 27th Floor with Stunning Views! Can see the CN Tower! Functional Layout Offering 630 Sq.Ft. Of Total Living Space, Including 598 Sq.Ft. Interior And 32 Sq.Ft. Balcony. The Unit Offers Plenty of Natural Light With Large Windows and 9 ft Ceilings, Laminate Flooring Throughout, a Stylish Kitchen with Quartz Countertops, Ceramic Floor Tile and Backsplash, Under-Cabinet Lighting, Stainless Steel Appliances, Soft Close Cabinetry and Ample Storage. The Primary Bedroom has a Large Closet and Den is Ideal For Use an Office or Guest Room. Enjoy 24-Hour Concierge Service And Top-Class Amenities including an Outdoor Swimming Pool and Hot Tub, Outdoor BBQ Terrace, Fully Equipped Gym, Yoga Studio, Kid's Play Area, Party Lounge, Study Room, and Boardroom. Conveniently Located with the TTC at Your Door Step, Minutes to Fairview Mall, Scarborough Town Centre, Agincourt Mall, Don Mills Subway, Agincourt GO Station, Hwy 401 & 404, Schools, Golf Clubs, Parks, Shopping, and Restaurants! 1 Parking Spot and Storage Locker Included Both on Prime P1 level! (id:60365)
67 Antibes Drive
Toronto, Ontario
Luxury & Modern Freehold 4 Bedrooms/ 4 Bathrooms Townhouse For Rent! Over 2,000 sq ft of elegant living space, ideal for families and professionals alike. Open Concept Layout featuring large windows throughout, offering Ample Sunshine For The Whole Property; Laminate Flooring Throughout, Centre Island with Stainless Steel Appliances; The Lower Level Has Direct Access To Both Backyard And Garage, Could Be Used As Office, Recreational Room Or Guest Suite. Fully Fenced Backyard, Walking Distance to TTC, Bus Stop, Close To School and Amenities. Absolutely A Cozy Place That You Can Call Home! (id:60365)
201 - 3 Strathgowan Avenue
Toronto, Ontario
Luxurious Brand new Condo Located Near Shopping Mall & Lawrence Subway Station W. Great layout, High Quality Finished W. Vinyl Floor Through Out, Granite Kitchen Countertop & Backslash, And Outdoor Space. 24Hrs Concierge Service, Gym, Party room And Much More. Additionally, this suite includes a Whirlpool Stacked Washer and Dryer for your convenience, as well as window coverings for privacy and comfort .Great Value You Must Visit In Person! UTILITIES: Water and Hydro extra / Heating included. (id:60365)
4108 - 88 Queen Street E
Toronto, Ontario
Welcome to Brand New Condo 88 Queen St E. Prime Location! Great Layout! South Facing Big Balcony w/ Lakeview from your Master bedroom and Living Room. Live at the center of it all in this modern 2-bedroom, 2-bath condo, Enjoy breathtaking south views of Lake Ontario and Toronto's skyline from your floor-to-ceiling windows or private balcony. This thoughtfully designed suite offers an open-concept layout, stylish kitchen with quartz countertops and built-in appliances, and spacious bedrooms with ample natural light. Perfectly situated in the vibrant Queen East community - minutes to Eaton Centre, subway access, TMU, U of T, and the Financial District. Everything downtown Toronto has to offer is right at your doorstep. (id:60365)
33 Dunrobin Lane
Grimsby, Ontario
Don't Miss This Stunning Rental In Grimsby - Walking Distance To Lake Ontario! Perfect For Families, Professionals, Or Anyone Seeking A Stylish, Low-Maintenance Home In A Prime Lakeside Location! 5 Elite Picks! Here Are 5 Reasons To Lease This Beautiful 2018-Built Marz Townhome: This Modern, Carpet-Free 3-Bedroom, 2.5-Bath Home Offers 1,495 Sq. Ft. Of Bright, Open Living Space In The Desirable Family-Friendly Grimsby Beach Neighbourhood-Where Comfort, Style, And Convenience Meet. 1 Bright & Open Layout: South-Facing And Full Of Natural Light, The Home Features A Spacious Open-Concept Main Floor With 9-Ft Ceilings, Perfect For Entertaining Or Relaxing With Family. 2 Elegant Finishes Throughout: Enjoy Hardwood Floors, Wood Staircase With Upgraded Pickets, Pot Lights, Central Vacuum, Matching Kitchen Countertops And Backsplash, And A Large Island For Family Meals Or Casual Dining. 3 Modern Kitchen With Walkout: The Stylish Kitchen Provides Ample Storage, Open Sightlines, And Direct Access To A Private Stone Patio, Creating A Seamless Indoor-Outdoor Flow Ideal For Summer Gatherings. 4 Spacious Bedrooms & Convenience: Upstairs Features A Primary Suite With A Walk-In Closet And 5-Piece Ensuite, Plus Two Additional Generous Bedrooms, All With Hardwood Floors And An Upper-Level Laundry Room. 5 Comfort & Location: Includes Inside Garage Access, Auto Garage Door Opener, And A Low-Maintenance, Fully Stoned Backyard Perfect For Relaxing. The Unfinished Basement Offers Extra Storage Space. Enjoy Walking Distance To The Lakefront And Grimsby Lakeside Downtown, And Minutes To QEW (Fifty Road Exit), Grimsby GO Station, 50 Point Conservation Area, Costco, Metro, Starbucks, Tim Hortons, And Restaurants. Only 45 Minutes To Downtown Toronto Or Niagara Falls! This Home Combines Modern Living With A Prime Location-Perfect For Tenants Who Appreciate Quality And Convenience. Book Your Private Viewing Today - This One Won't Last! (id:60365)
758129 2nd Line E
Mulmur, Ontario
Escape to your private 25-acre retreat in the heart of Mulmur. This mid century chalet-style home is perched high above the Pine River Valley, offering stunning views, gorgeous sunsets, and complete privacy. Featuring 4 bedrooms and 3 updated baths, the bright open-concept layout showcases vaulted cedar ceilings, maple floors, and a striking wood-burning brick fireplace. The custom maple kitchen includes granite countertops, a centre island, and a walkout to the wrap-around deck (2024) overlooking the heated pool and landscaped grounds. Upstairs, the loft provides the perfect home office or guest space, while the lower level offers a cozy family room for year-round comfort. Enjoy miles of groomed trails, a natural stream, a pond with waterfall, and a tranquil setting surrounded by a diverse forest of Ancient Maple Leaf, Hemlocks, Beech and Birch trees. Just minutes to the Village of Creemore and Mansfield Ski Club - and only 80 minutes to Toronto. A truly special property for full-time living or a four-season country retreat. Extras: Geothermal cooling, Roof is 10 years old, 9 year old well, fibre optics internet available (id:60365)
678 Interlaken Drive
Waterloo, Ontario
Welcome to this stunning detached home in the highly sought-after, family-friendly Clair Hills neighborhood! This bright, open-concept 2-story home features newer flooring on the main floor that flows into a modern kitchen with stone countertops and tile backsplash. Step outside to your private, fully fenced backyard - complete with a large deck and shed. Upstairs, the spacious primary bedroom offers a large walk-in closet and a spa-like ensuite with a soaker tub. Two additional bedrooms share a generous second bathroom, ideal for a growing family. The finished basement adds even more living space, featuring a cozy rec room with a full bathroom. Located close to excellent schools and just minutes from Costco, The Boardwalk, shopping, gyms, and more - this home offers comfort, convenience, and style in one of Waterloo's best communities! (id:60365)
5 Xavier Court
Brampton, Ontario
Welcome to 5 Xavier Court A Rare Gem on a Quiet Cul-De-Sac in a Prime Brampton Location! This beautifully maintained 4-bedroom, 4-bathroom detached home is nestled on a premium lot in a sought-after, family-friendly neighbourhood. Offering exceptional curb appeal, the home features a double-car garage, an extended driveway, and a professionally landscaped front and backyard with new composite deck. Step inside to a spacious and functional layout with large principal rooms, hardwood floors, and abundant natural light. The updated eat-in kitchen boasts a center island, stainless steel appliances including Wolf Range, granite countertops, and a walkout to a brand new covered composite deck sprawling into a private backyard oasis perfect for summer entertaining. The family room features a cozy fireplace, ideal for relaxing evenings. Upstairs, you will find four generously sized bedrooms, including a primary suite with a walk-in closet and a private ensuite bath. The unspoiled basement offers endless possibilities - create a home theatre, gym, or an in-law suite to suit your lifestyle. Located close to top-rated schools, parks, transit, shopping, and highways, this home checks all the boxes for families looking for comfort, space, and convenience. Don't miss your chance to live on one of Brampton's most desirable courts. (id:60365)
81 Ewen Drive
Uxbridge, Ontario
Nestled in a mature, family-friendly neighbourhood, this charming 3+1 bedroom lovingly maintained brick bungalow offers the perfect blend of space, privacy, and comfort. Surrounded by lush trees and beautifully landscaped grounds, you'll love the tranquility of suburban living all while being just minutes from top-rated schools, parks, shopping, and local amenities. Step inside through the enclosed front entrance, providing a warm and practical welcome. Enjoy a bright eat-in kitchen, gleaming hardwood floors, and a spacious family room with a cozy fireplace ideal for gatherings or relaxing evenings. The fully finished basement offers even more living space, perfect for a growing family, home office, or guest suite. This much-loved home truly has it all - comfort, charm, and room to grow! This property is ready to move right in. Some photos virtually staged. (id:60365)

