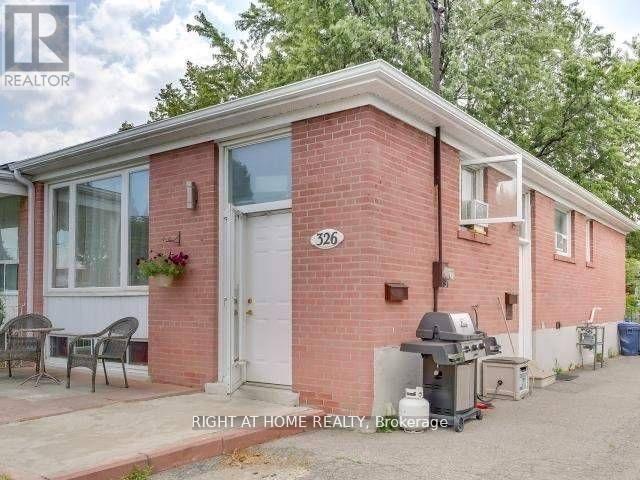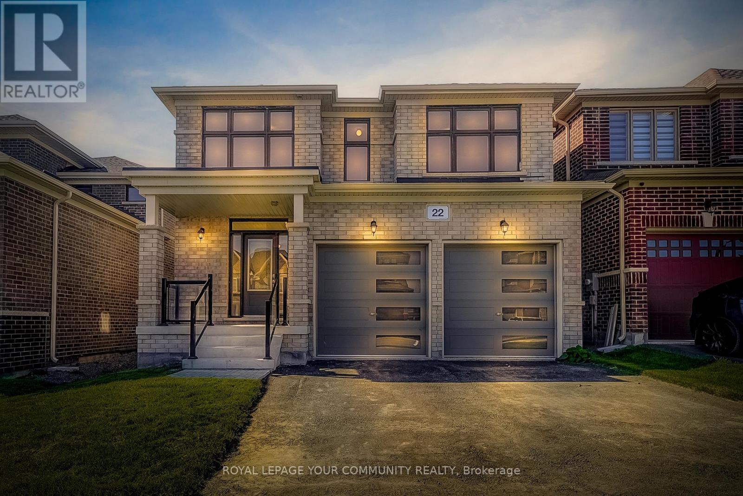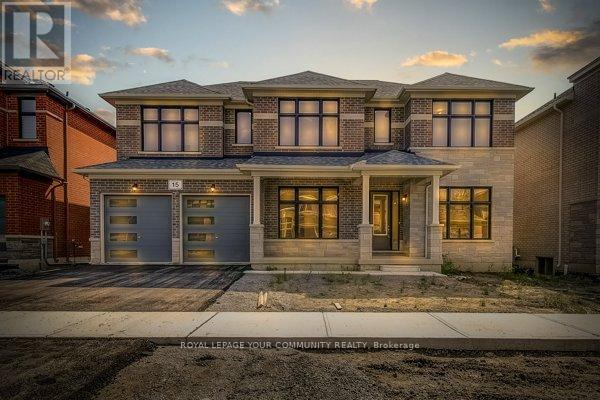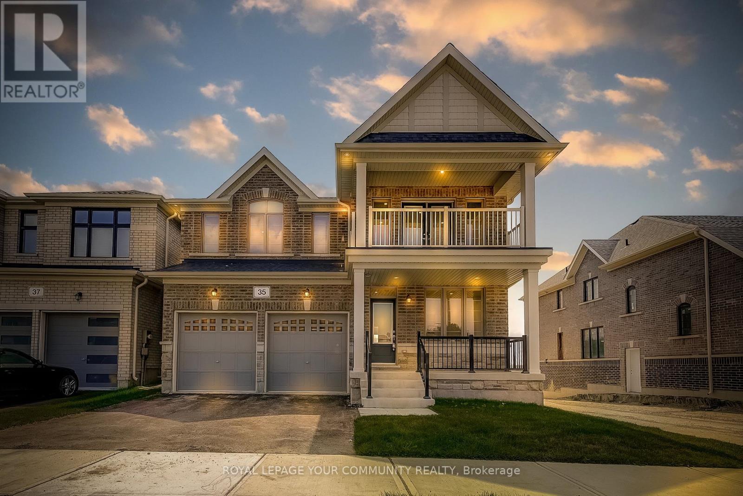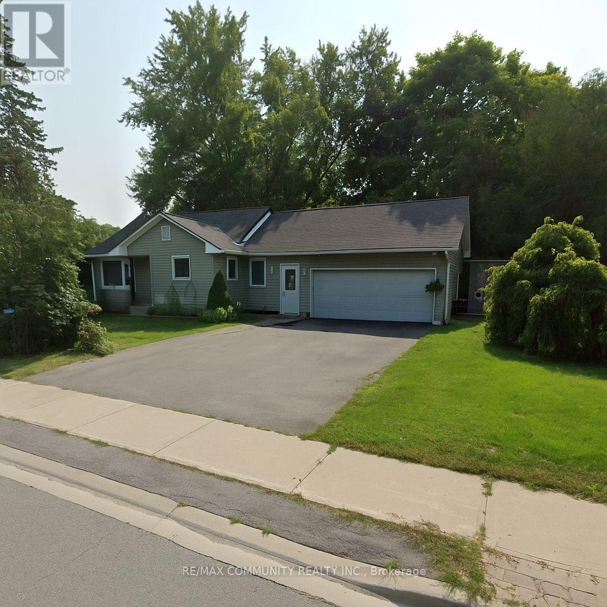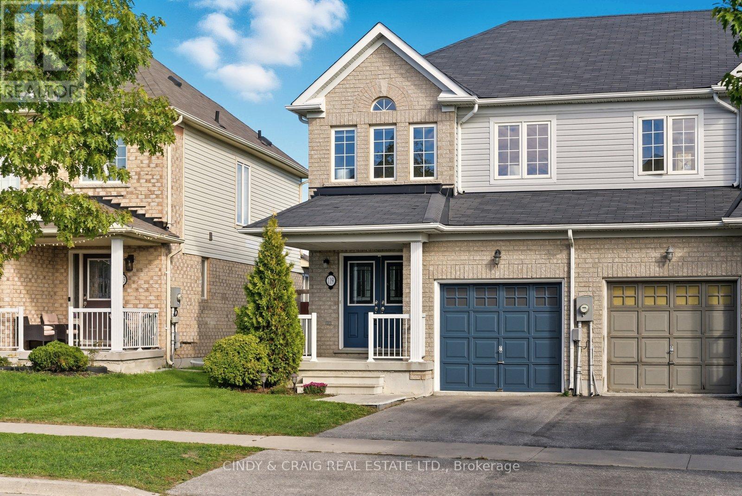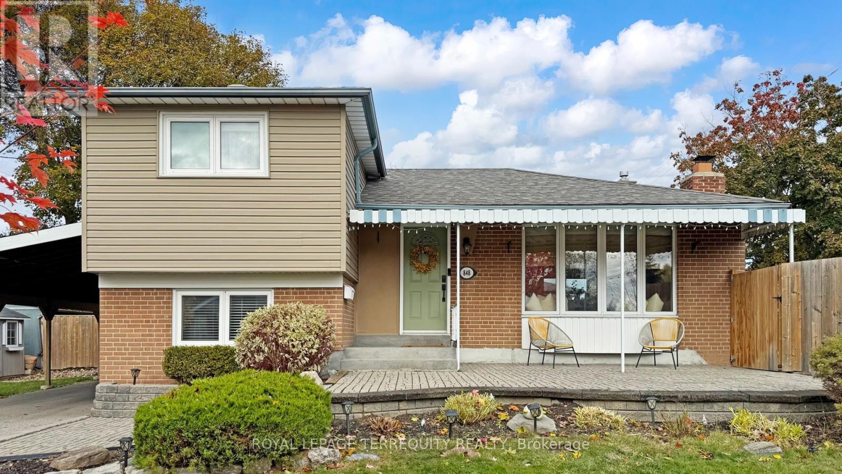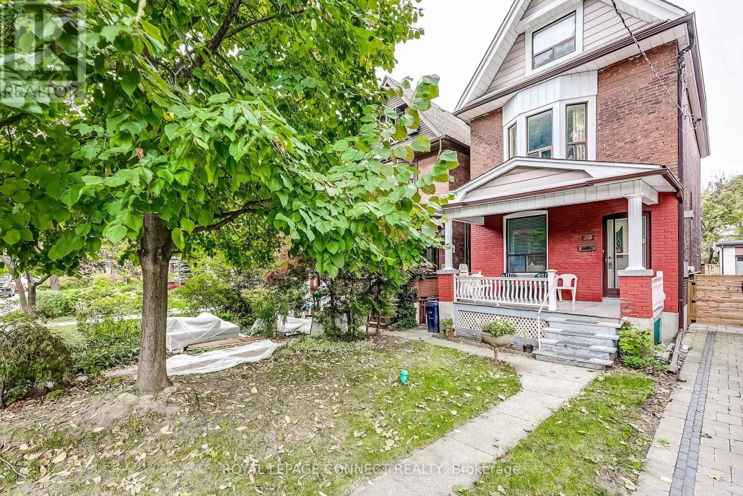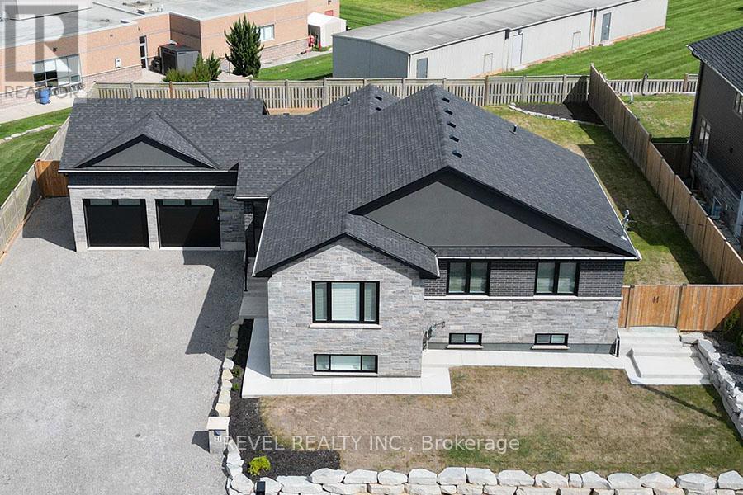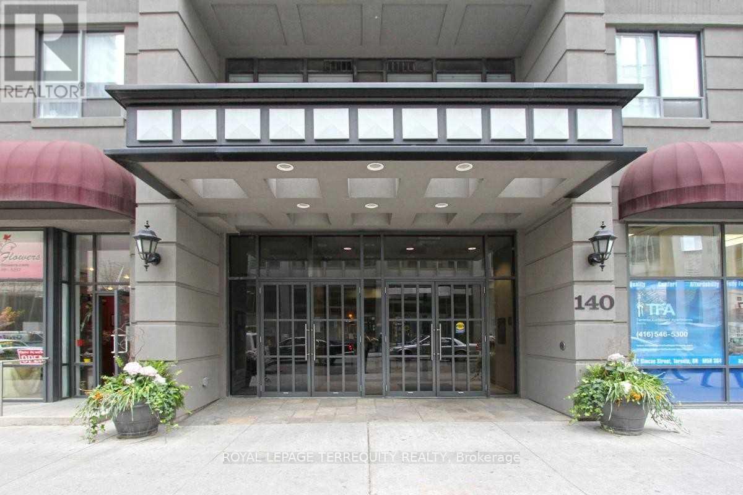17 - 3175 Rutherford Road
Vaughan, Ontario
An exceptional opportunity to bring your business vision to life in one of Vaughan's busiest and most sought-after plazas. Perfectly positioned at a high-traffic intersection adjacent to Vaughan Mills Mall which attracts over 260,000 visitors weekly this fully renovated, modern space offers unmatched exposure to steady foot, vehicle, and transit traffic. Currently set up as a fast-food/dessert restaurant, the unit features a contemporary design, a fully equipped kitchen with a walk-in fridge, and a turnkey layout allowing you to skip the time and expense of renovations and open your doors to customers right away. Surrounded by established brands like Starbucks, Chatime, and Marcellos, this location benefits from exceptional visibility and a vibrant, loyal customer base. Don't miss this rare chance to secure a premium spot in the thriving Vaughan Mills Plaza and bring your concept to life in a space that's ready for success. (id:60365)
Upper - 326 Taylor Mills Drive N
Richmond Hill, Ontario
Spacious 3-Bdrm Ground Floor Only*Prime Richmond Hill Location*Flawless Open Concept Layout*Hardwood Floors Thru Out*Reno'd 4-Pc Bath*Lots Of Natural Light Keep Unit Bright*Tons Of Upgrades*Laundry*On Y.R.T. Line 91 (Direct To Finch Station)*Close To Go Station+404/407*R Hill's Best French Immersion Schools (Michaelle Jean+Beverly Acres)+Bayview Secondary School+Crosby Heights*Private+Quiet+Child-Friendly Street*Perfect For Growing Families++ (id:60365)
Main Floor - 74 Hammersly Boulevard E
Markham, Ontario
For Lease - 74 Hammersley Blvd, Markham (Wismer Community) Stunning detached home in a high-demand neighborhood! Features 4 spacious bedrooms, 3.5 bathrooms, elegant hardwood flooring, and a bright, open-concept living space. Enjoy a cozy breakfast area with views of the backyard. Prime location - walking distance to top-ranking schools: Donald Cousens P.S. & Bur Oak Secondary. Perfect for families seeking comfort, convenience, and quality education. DM for details or to book a viewing! (id:60365)
22 Sam Battaglia Crescent
Georgina, Ontario
Welcome to 22 Sam Battaglia Crescent! This is the Southport Elevation B model by Briarwood Homes, located in the desirable Trilogy Community in Sutton. Whether you're a first-time buyer, starting a family, or looking to downsize, this well-laid-out home is a great fit. Offering 3 comfortable bedrooms and 3 bathrooms, including a 4-piece ensuite in the primary bedroom with a glass-enclosed shower and standalone tub. Other features include: Hardwood flooring on the main level. Quartz countertops in the kitchen. Durable vinyl flooring throughout the upper level. 9-foot ceilings on the main floor. This move-in ready home is clean, functional, and waiting for your personal touch. A great opportunity to get into a growing, family-friendly neighbourhood! (id:60365)
15 Rail Trail Court
Georgina, Ontario
Welcome To 15 Rail Trail Court--A Spacious Sandpiper Model--Elevation B By Briarwood Homes, Located In The Prestigious Trilogy Community In Sutton. This Spacious And Airy Home Boasts Over 4,000 Sq. Ft. Of Living Space On A Premium 60 Ft. Lot, Situated On A Quiet Cul-De-Sac And Backing Onto Serene Green Space--Offering Privacy And A Peaceful Setting For Your Family. With 5 Generously Sized Bedrooms, 4 Bathrooms, And A Walkout Basement, This Home Is Perfect For Large Or Growing Families. A Rare Feature Includes Double Staircases Leading To The Basement, Enhancing Flow And Functionality Throughout The Home And The Best Part Is That There's Incredible Potential To Add Your Personal Touch--Whether It's Redesigning The Kitchen, Updating The Hardwood Flooring, Or Removing The Upstairs Carpet, The Possibilities Are Endless. Enjoy The Convenience Of Being Steps To Schools, Parks, And Trails, And Just Minutes From The Lake, Beaches, Shopping, And All Local Amenities. Excellent Commuter Access With Hwy 48 Nearby And Just 10 Minutes To Keswick And Hwy 404. This Is Your Chance To Own In One Of Sutton's Most Desirable Neighbourhoods--Don't Miss It! (id:60365)
35 Big Canoe Drive
Georgina, Ontario
Welcome To 35 Big Canoe Dr! Introducing The River Trail Model, Elevation A - Proudly Built By Briarwood Homes In The Prestigious Trilogy Community Of Sutton. Offering Over 2,800 Sq. Ft. Of Beautifully Finished Living Space, This Home Features 9 Ft. Ceilings On The Main Floor, Smooth Ceilings, Pot Lights, And Extensive Upgrades Throughout. Enjoy Elegant Hardwood Flooring, Upgraded Kitchen And Servery Cabinetry, And Under-Valance Lighting All Overlooking The Backyard And Peaceful Green Space With Serene, Breathtaking Views. Each Bedroom Offers Ample Space, With The Primary Suite Showcasing A Luxurious 5-Piece Ensuite. One Of The Secondary Bedrooms Features A Private Walk-Out Deck, Perfect For Your Morning Coffee. Conveniently Located Just Steps From Schools, Parks, And Scenic Trails, And Just Minutes To The Lake, Beaches, Shopping, And Local Amenities. Excellent Commuter Access Via Highway 48 And Just 10 Minutes To Keswick And Highway 404. Don't Miss Out On Owning This Beautifully Upgraded Home In One Of Sutton's Most Sought-After Communities! (id:60365)
3440 Simcoe Street N
Oshawa, Ontario
Bungalow on Nearly an Acre . 100 x 360 Lot - 2 Mins to Hwy 407 & Brooklin! Enjoy country tranquility just moments from town in this beautifully updated home surrounded by mature trees and a scenic stream - a true birdwatcher's haven. This charming bungalow features a finished walkout lower level and a 24' x 20' heated garage with 10' ceiling, loft, and 20' x 8' rear storage area. Inside, discover custom finishes, quality craftsmanship, and attention to detail throughout. Relax or entertain on the expansive rear deck and patio, perfectly set against a private, parklike backdrop. The mudroom offers built-in cabinetry and convenient access to both deck and garage. A rare combination of beauty, privacy, and location! (id:60365)
119 Dewell Crescent
Clarington, Ontario
**OPEN HOUSE CANCELLED. S/C, WAITING ON DEPOSIT** Nestled on a quiet, family-friendly crescent, this home offers a blend of comfort, style, and convenience in one of Courtice's most desirable neighbourhoods. Open concept main floor with seamless flow between combined living/dining area and kitchen. Bright oversized windows that flood the living spaces with natural light. Modern kitchen complete with ample cabinetry and easy access to outdoor entertaining. Upper level boasting primary suite with walk-in closet and ensuite bath plus 2 additional well-sized bedrooms and a full bathroom. Private fenced backyard perfect for kids, pets and summer evenings. Discover your ideal home - don't miss your chance! (id:60365)
848 Liverpool Road
Pickering, Ontario
Beautifully updated sidesplit 4 in sought-after Bay Ridges! This charming detached home features 4 bedrooms and 2 modern bathrooms, offering the perfect blend of comfort, style, and convenience. Enjoy a bright open-concept layout with a gourmet kitchen boasting a large centre island, luxury vinyl flooring, premium stainless steel appliances, and ample cabinetry. The living areas feature custom Hunter Douglas window treatments, a built-in window bench with storage, and abundant natural light. Relax in the fenced backyard with gazebo, perfect for entertaining. Ideally located-walking distance to Pickering GO Station, schools, parks, waterfront trails, and shopping, with quick access to Highway 401 and Frenchman's Bay. A move-in-ready gem in one of Pickering's most desirable family-friendly neighbourhoods! (id:60365)
38 Woodycrest Avenue
Toronto, Ontario
Nestled on 38 Woodycrest Ave, one of the East End's most cherished tree-lined streets, this 2 1/2-storey, 4 bedroom plus den home exudes charm and character. It's sits just a stone's throw away from the vibrant Danforth Ave. With a deep 144 ft lot, this fully detached residence offers vast potential for a family looking to infuse their personal style and vision into a timeless structure. Imagine the possibilities as you transform this space, expand, renovate, and reimagine its layout to fit your lifestyle. Sunlight flows through large windows. Step inside to discover the original hardwood floors, accentuated by detailed mouldings and classic trims that radiate character. Mud room/separate entrance from the backyard opens to provide access to both the main level of the home, as well as to an unspoiled basement, ready for conversion into a possible future income suite or additional living space, accommodating family and guests with ease. With a prime 95 Walk Score, you are mere moments from local boutiques, diverse eateries, all sorts of amenities the city has to offer. Short walk to Pape Station offers effortless commuting to downtown Toronto and around the city. Seize your opportunity to create your dream home within this family oriented community, boasting excellent top rated schools nearby. (id:60365)
21 Haldimand 66 Road
Haldimand, Ontario
Welcome to 21 Haldimand 66 Road, Haldimand County! Discover the definition of modern luxury in this fully finished home offering nearly 4,000 sq ft of impeccable living space, set on a premium 100 x 115 ft lot. With 3.5 bedrooms, 3.5 baths, and a show-stopping design, this residence blends sophistication, comfort, and versatility. From the moment you step inside, the porcelain tile foyer, black trim accents, and striking feature staircase set the tone for what's to come. The living room is a statement space with its floor-to-ceiling gas fireplace, expansive windows, and pot-lit ambiance. Entertain in style in the open-concept kitchen and dining area, complete with quartz counters, a full-height backsplash, designer lighting, and premium stainless steel appliances (2022). The primary suite is your private retreat, featuring wide-plank engineered hardwood, oversized windows, and a spa-inspired ensuite with a glass walk-in shower, quartz vanity, and chic black fixtures. Two additional bedrooms offer modern comfort, while the main floor also boasts a designer powder room and a fully equipped laundry with cabinetry, a folding counter, and a bonus fridge/freezer. The lower level is an entertainer's dream or perfect in-law suite with an open-concept layout, quartz wet bar, electric fireplace, stylish 3pc bath, dedicated bedroom, and fitness/office space. Step outside to your backyard oasis, complete with full fencing, a concrete patio, lush green space, and plenty of room for gatherings. The oversized driveway and double garage with Wi-Fi openers and video pin pad add convenience, while peace of mind comes from the new roof, windows, cistern, and septic (all 2022). Every inch of this home has been crafted with elegance and functionality in mind. Move in and experience the perfect balance of modern design, high-end finishes, and endless possibilities! (id:60365)
902 - 140 Simcoe Street
Toronto, Ontario
Welcome to University Plaza. Fabulous location. One Bedroom Plus Spacious Den Which Can Be Used As A Second Bedroom. Freshly Painted. Approx. 700 Sq.Ft. Open Balcony. Large Kitchen With Granite Countertop/breakfast bar.. Minutes To Osgoode Subway Station. 99 Walk Score. Walking Distance To Restaurants; Shopping; Financial & Entertainment Districts. Amenities Include Gym; Rooftop Patio With Bbq & Party Room. Hydro Is Inclusive. One Parking Spot And One Locker Are Included. (id:60365)


