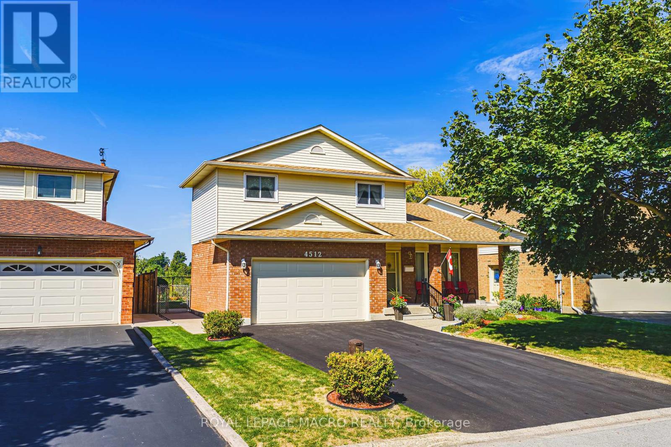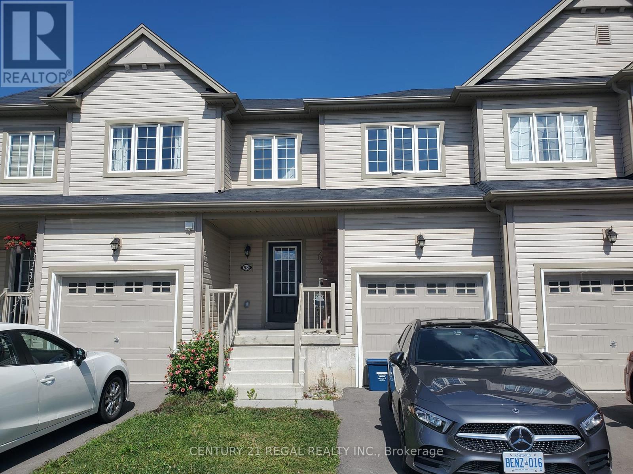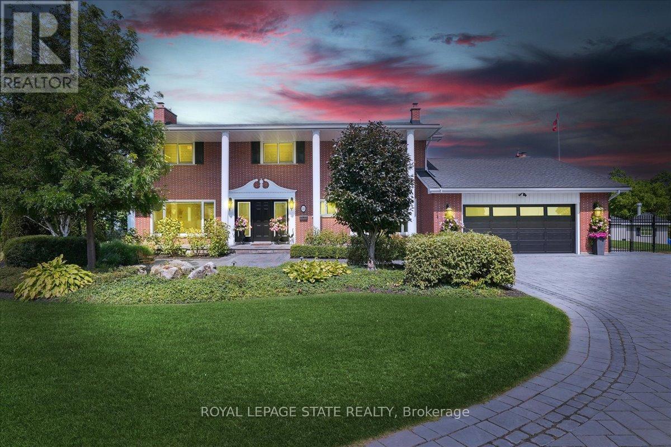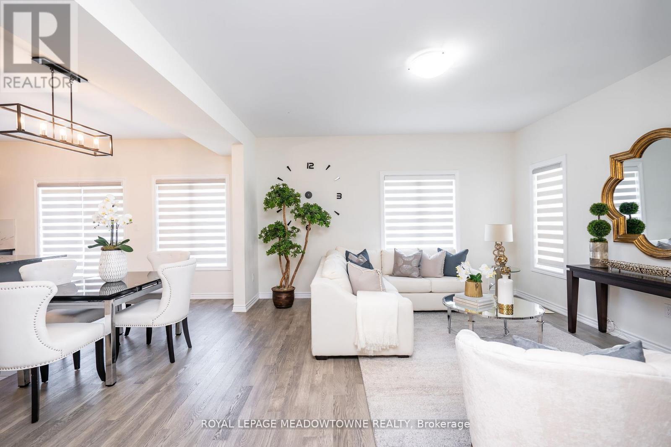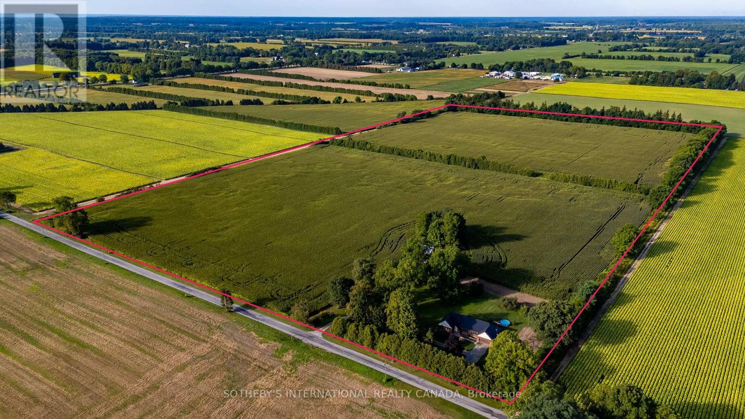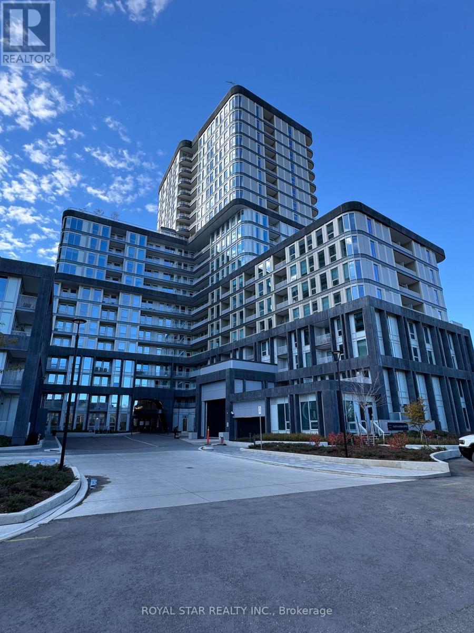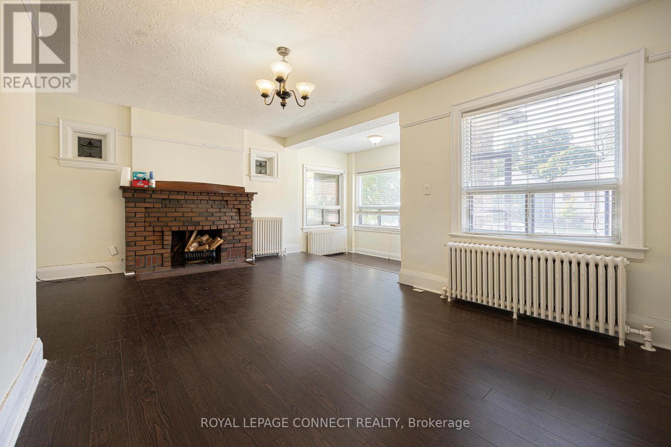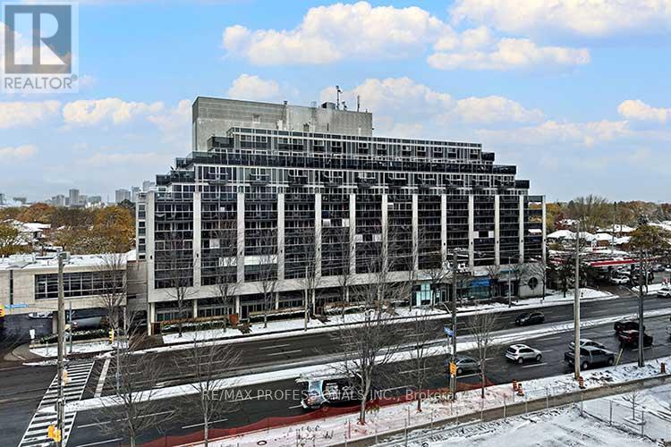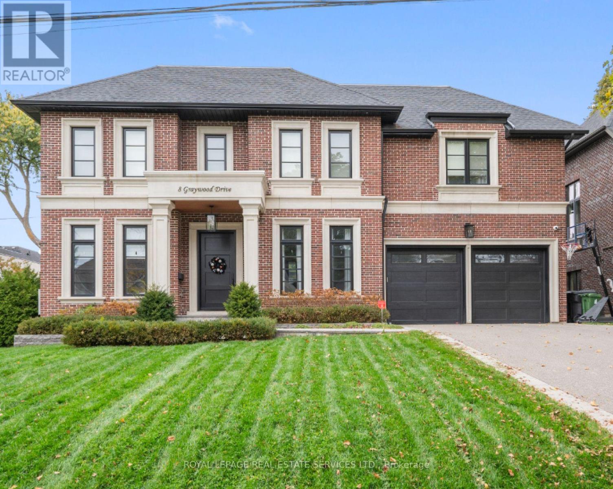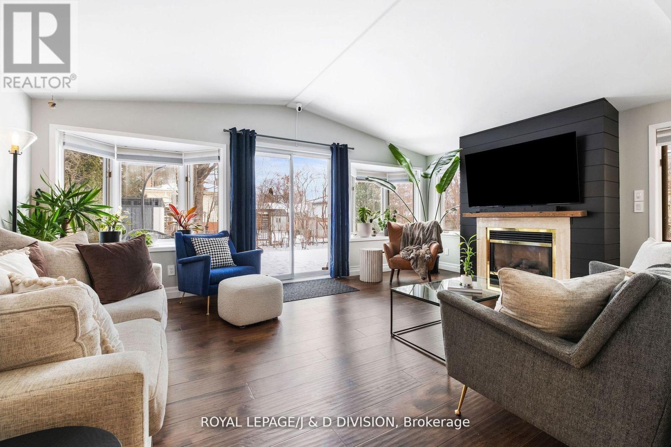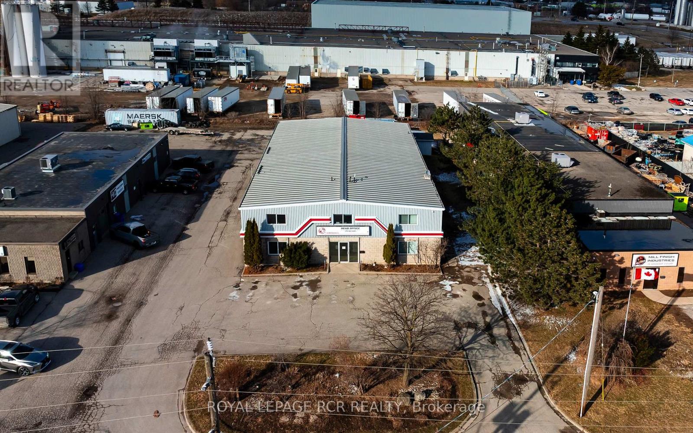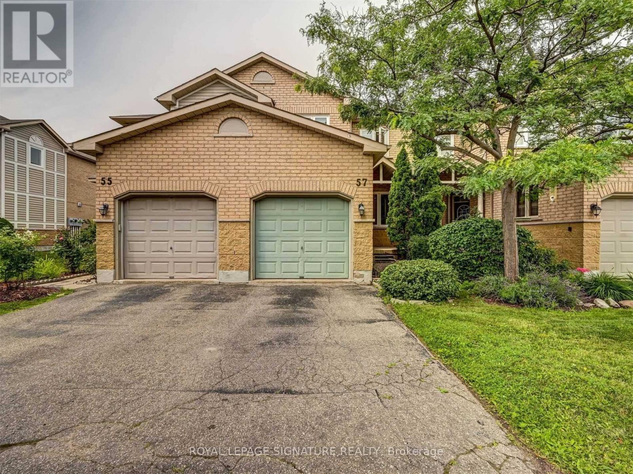4512 Green Meadow Boulevard
Lincoln, Ontario
Discover the charm of 4512 Green Meadow Blvd, a home that has been lovingly cared for by its original owner since day one. This 3-bedroom, 2.5-bath property offers over 1,900 sq ft of comfortable living space designed for family life and entertaining. From the moment you arrive, you'll notice the pride of ownership, every detail has been thoughtfully maintained, creating a home that feels solid, welcoming, and ready for its next chapter. The main floor features spacious principal rooms filled with natural light, while the heart of the home is the kitchen with direct access to a 3-season sunroom. Perfect as a versatile retreat, this space seamlessly blends indoor comfort with outdoor charm that's ideal for summer dinners, fall evenings with the windows open, or simply enjoying your morning coffee with the garden views without stepping outside. Upstairs, three generous bedrooms, including a primary suite with ensuite bath, provide privacy and comfort for the whole family. The backyard is another highlight, backing onto a walking trail that offers both peace and convenience, perfect for morning walks, evening runs, or simply enjoying the outdoors. Set in a quiet, established Beamsville neighbourhood, you'll enjoy easy access to local parks, excellent schools, restaurants, and Niagara's renowned wineries. Commuters will appreciate quick connections to the QEW, making travel to Hamilton, Burlington, or Niagara effortless. This is more than just a house-it's a home that has been cared for with love and is ready for you to make it your own. (id:60365)
58 Butcher Crescent
Brantford, Ontario
Welcome to your new home! This stunning 3-bedroom, 2.5-bath townhome offers over 1,500 sq. ft. of bright, well-designed living space. The main floor features a spacious family room, a modern kitchen with stainless steel appliances, a breakfast bar, and a cozy breakfast area with patio doors leading to the backyard. Convenient main-floor laundry/mudroom includes a closet and direct access to the garage. Upstairs, you'll find a large primary bedroom with a 4-piece ensuite and walk-in closet, along with two additional generously sized bedrooms and another 4-piece bath (id:60365)
10 Azalea Court
Hamilton, Ontario
Perched atop the stunning Niagara Escarpment, this beautifully maintained home offers seasonal panoramic views of Lake Ontario and the Toronto skyline. Rarely available, it features over 5,100 sq. ft. of thoughtfully designed living space across three finished levels, with custom touches throughout. Enjoy private access to the Bruce Trail, with waterfalls and scenic hikes just steps from your backyard. The main floor features new hardwood floors, a custom staircase, and stylish lighting. A formal living room with a cozy wood-burning fireplace and an adjacent dining room set the stage for elegant entertaining. The chef's kitchen offers custom cabinetry and flows seamlessly into the family room with a new gas fireplace for added warmth and ambiance. Upstairs, find four spacious bedrooms, including a luxurious primary suite with a walk-in closet, spa-like ensuite, and private balcony. The bright, fully finished lower level includes large windows, custom woodwork, a new gas fireplace, a bedroom, and kitchenette-ideal for a nanny, in-law, or multi-gen suite with its own entrance. Explore options to sever a second lot or build an auxiliary unit. Outside, your private oasis features a unique 30x60 in-ground pool (16 ft. deep), elegant wrought iron fencing, a charming pool house, and custom shed-perfect for summer entertaining. Recent updates include new power blinds, 2023 HVAC systems, a refreshed porch, and pool/landscape upgrades. Enjoy nature and city convenience in this rare escarpment gem. (id:60365)
16 Bethune Avenue
Welland, Ontario
Welcome to this beautiful, detached home, offering 4 generously sized bedrooms, perfect for families who love space and comfort. The primary bedroom features a walk-in closet, a private balcony to enjoy your morning coffee, and a luxurious 5-piece ensuite. Two of the bedrooms share a convenient Jack and Jill bathroom, and there's an additional full bath on the 2nd floor. The main floor has a bright, open-concept layout with large windows, engineered hardwood floors, and a spacious office/den. The kitchen is equipped with granite countertops, stainless steel appliances including a built-in microwave hood fan and dishwasher, and a large island that's great for casual meals or entertaining. Other thoughtful features include zebra blinds, a separate side entrance to the basement, and a main floor laundry room with direct access to the garage. Located in a wonderful family-friendly neighbourhood close to schools, major highways, and just a short drive to all amenities. (id:60365)
54 Ryerse Road
Norfolk, Ontario
Welcome to Your Private Country Oasis. Nestled on a serene country road, this charming 4-bedroom brick bungalow sits proudly on 50 acres of farmland, offering the perfect balance of privacy, productivity, and connection.With the Lynn Valley Trail just steps away, youll enjoy easy access to natures beauty while remaining minutes from the conveniences of Simcoe.Inside, the warm and functional layout provides space for both family living and entertaining. The home features comfortable principal rooms and expansive views. An unfinished basement provides a canvas to make your own. Outside, beautiful fields, mature trees, and open skies create an idyllic setting for farming, homesteading, recreation, or simply unwinding.Whether youre dreaming of growing your own food, exploring trails, or embracing a slower pace of life, this property delivers a lifestyle rooted in tranquility and possibility. A rare opportunity to own acreage this close to towndont miss your chance to make it yours. (id:60365)
#217 - 3240 William Coltson Avenue
Oakville, Ontario
Elegance at its best. Up for lease is the beautiful condo from Branthaven. 1 Bed + Den this carpet-free free has laminate flooring throughout. An open concept functional layout provides a further spacious look. For people working from home, a compact Den is perfect for an office space. Chef's delight, gorgeous Kitchen has quartz countertops, extended cabinets,S/S appliances. 9 ft. smooth ceiling with roof touching windows provides ample lighting and fresh air. Access to a huge balcony from both the Living room as well as Bedroom, providing a beautiful view and fresh air. Numerous luxuries include: Wall Pad (enabling thermostat control, setting alarm, calling concierge, emergency calls), highly secure Biometric fingerprint scan entry door lock, 1 underground Parking& 1 Locker, Bicycle storage, Party Rm, Gym, Co-op work space, Roof top Barbeque with sitting room...Just too much to put on paper. In close proximity to major Grocery stores, Banks, and Eating points.Hwy407/403/401/QEW close by. Oakville Hospital 5 min. away. Won't last long! (id:60365)
#main - 184 Livingstone Avenue
Toronto, Ontario
Bright & Spacious Main Floor Apartment in Briar Hill-Belgravia! Welcome to your new home - a sun-filled, inviting main floor apartment in the heart of Briar Hill-Belgravia! This spacious suite features a large living area with a charming fireplace focal point (decorative), expansive windows, and sleek laminate floors throughout, creating a warm and welcoming atmosphere. The eat-in kitchen offers plenty of cupboard space, a ceramic tile floor, double sink, built-in dish rack, and a convenient gas stove - perfect for home cooks who love to entertain. Enjoy two generously sized bedrooms, each with large windows that let in natural light and easy-care laminate flooring. The updated 4-piece bathroom includes full ceramic tile, a stylish vanity, and extra storage space for your essentials. Private front entrance plus a rear walkout to the shared laundry area and backyard - ideal for relaxing or enjoying a morning coffee outdoors. Located just minutes from the TTC, Eglinton West Subway, and the new LRT (Oakwood Station), this home offers easy access to downtown and beyond. You're also a short stroll from trendy restaurants, cozy cafes, bars, shops, and everyday conveniences along Eglinton West. Additional Details: Tenant pays 60% of utilities. Parking is available for just $356/year. Don't miss this bright, comfortable space in a vibrant neighbourhood - perfect for anyone looking for style, convenience, and great value! (id:60365)
419 - 1040 The Queensway Avenue
Toronto, Ontario
Welcome to Loggia condos on The Queensway! Spacious and bright 2 plus den approx 1000 sq ft plus 173 sq ft balcony! Desirable southwest corner suite with floor to ceiling windows! 3 walkouts to a large balcony outfitted with aluminum louvered shutters that create privacy and shelter for multi-season use! Open concept kitchen allows for easy flow with the living and dining areas. Primary Bedroom can fit a king sized bed! Huge walk-in closet and private 4 piece bath with a window! Versatile layout! The Second bedroom is currently set up as a living room. The Cozy den with pocket doors would also make a great office or extra bedroom. Lots of storage space! Locker is conveniently next to the underground parking space. Enjoy the great amenities- gym, Indoor lap pool, Sauna, Hot tub and Party Room! Concierge and Underground visitor parking. Ideal location near Cineplex Theatres, IKEA, Costco, many unique restaurants and neighbourhood shops, with easy highway access to downtown or Pearson. TTC practically at your door! New Longos opening soon nearby. Proposed park and more retail coming across the street! (id:60365)
8 Graywood Drive
Toronto, Ontario
WOW, WOW, WOW! Every inch of this custom-built masterpiece (2020) has been designed and finished to perfection. Set on a sought-after street in the prestigious Rosethorn community, this home is the definition of modern elegance and thoughtful design. Step inside the show-stopping foyer, where soaring ceilings and exquisite millwork set the tone for what's to come. The main floor features a private office, a designer powder room, and a formal dining room complete with a servery, wet bar, and walk-in pantry - perfect for entertaining. The open concept kitchen, family room, and casual dining area overlook the beautifully landscaped backyard and inground pool. The chef's kitchen boasts a large centre island, Quartz countertops, top of the line appliances, and abundant storage. Main floor family room is truly breathtaking, featuring 21 foot ceilings, a gas fireplace, and gorgeous full-height wainscotting above the fireplace that adds a touch of timeless sophistication. A mud/laundry room with garage access, custom cabinetry, and a walk out to the yard completes the main level. Upstairs, discover four spacious bedrooms, including a gorgeous primary retreat with a spa-like 5pc ensuite, massive walk-in closet, and built-in vanity/workspace. One additional bedroom enjoys its own 3pc ensuite, while the remaining bedrooms share a beautifully appointed 5pc bath. The lower level continues to impress with a 5th bedroom, a glass-enclosed gym, and a massive recreation/games room with a fireplace and built-ins. Large windows fill the space with natural light, plus ample storage plus a 3pc bath. Outside, your backyard oasis awaits - featuring a covered patio with built-in speakers, inground pool, and multiple lounging areas ideal for family fun and entertaining. Additional highlights include a 2 car attached garage with wall storage, a private driveway, and an unbeatable location in the highly coveted Rosethorn neighbourhood. (id:60365)
4226 Longmoor Drive
Burlington, Ontario
Experience luxury living in this stunning executive rental! This expansive detached home boasts a sophisticated design, featuring a formal living and dining area, a sleek and stylish eat-in kitchen, a light filled family room, walkout to a spacious deck and beautiful garden, 3 bedrooms, 3 baths, lower level recreation room & built-in garage - Perfect for elegant living and entertaining! Step into this light-filled family home through a spacious foyer featuring a custom built-in closet and elegant stone floors, setting the tone for the sophisticated design throughout. The refined living and dining areas exude timeless charm with a large bay window, crown molding, and classic wainscoting. At the heart of the home, the ultra-modern chef's eat-in kitchen is a dream for both cooking and entertaining. It boasts sleek stone countertops and backsplash, stainless steel appliances, abundant storage, under-cabinet lighting, and a breakfast room that comfortably seats 4-6.The crown jewel of this executive home is the stunning family room, drenched in natural light, with vaulted ceilings, a striking wall of bay windows, gas fireplace, and a walkout to the deck and garden. The second level is a haven featuring a luxurious king-size primary suite boasting a spacious walk-in closet with custom built-ins, an additional secondary closet, and a spa-inspired 3-piece ensuite. Two generously sized bedrooms, complemented by a large 5-piece hall bath with double sinks, complete this thoughtfully designed upper level. The expansive lower level offers endless possibilities with a spacious recreation room, laundry room and tons of additional storage, perfect for movie nights, a games room, or a versatile retreat for family and friends to enjoy. The built-in 1 car garage offers tons of storage for bikes, direct access into the home as well as a separate door to the garden. Additional pkg in private drive! (id:60365)
17a Stewart Court
Orangeville, Ontario
17A Stewart Court offers approximately 4,500 square feet of industrial space in Orangeville's west-end industrial park. Zoned M1, the property supports a range of uses including manufacturing, warehousing, and service operations. The building is configured currently with 70% office space and 30% industrial area; option to open up main floor for more showroom, warehouse or storage space. The space has an 18-foot clear height and one 10-foot drive-in level shipping door. Power supply includes 600VAC, 3-phase, with a 200A main service. This property provides a practical layout, suitable zoning, and a convenient location for a variety of industrial and commercial users. (id:60365)
57 - 833 Scollard Court
Mississauga, Ontario
Beautifully maintained 3-bedroom, 3-bathroom open-concept townhouse in the heart of Mississauga! Features a bright, sun-filled family room with a pantry, a spacious kitchen with ample Granite counter space, backsplash, and a gas stove. Large primary bedroom with a walk-in closet and an ensuite. Finished basement for extra living space. No carpet throughout! Move-in ready and perfect for families. Excellent location- walk to Rick Hansen School, minutes to hwy 403, Heartland, And square one (id:60365)

