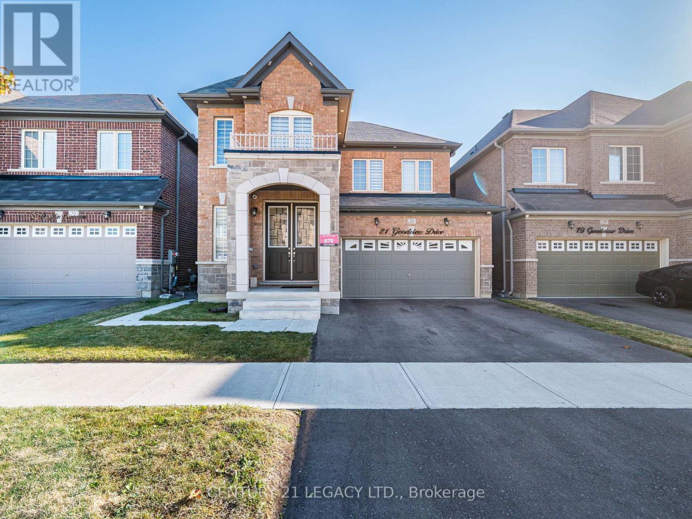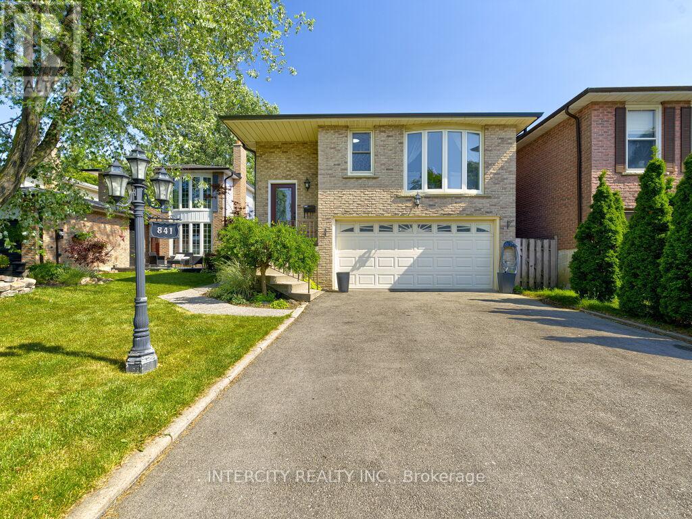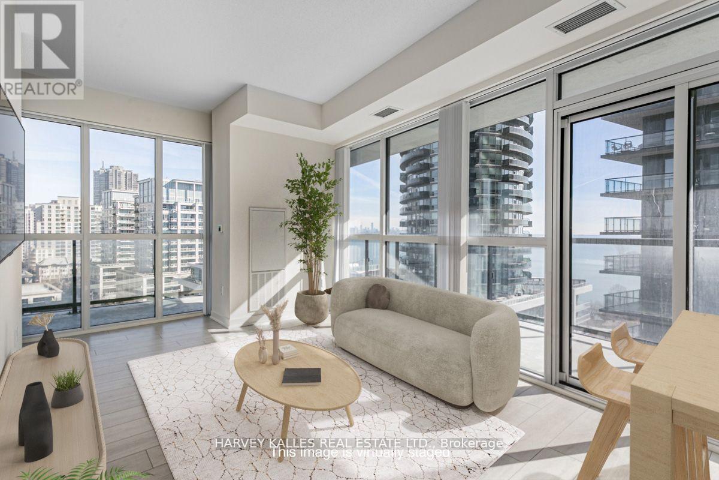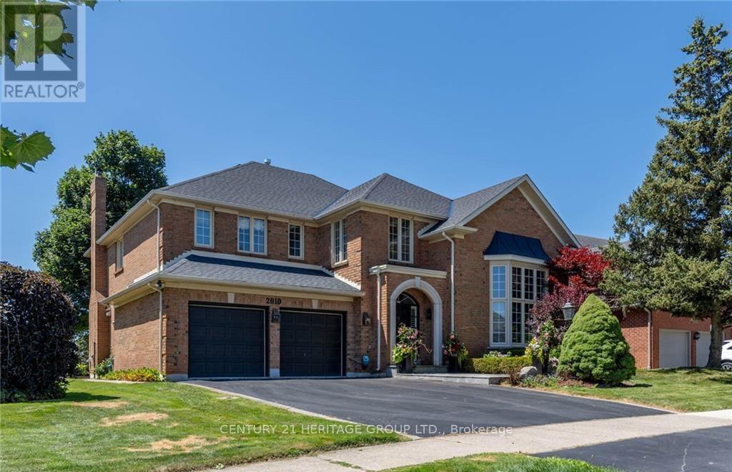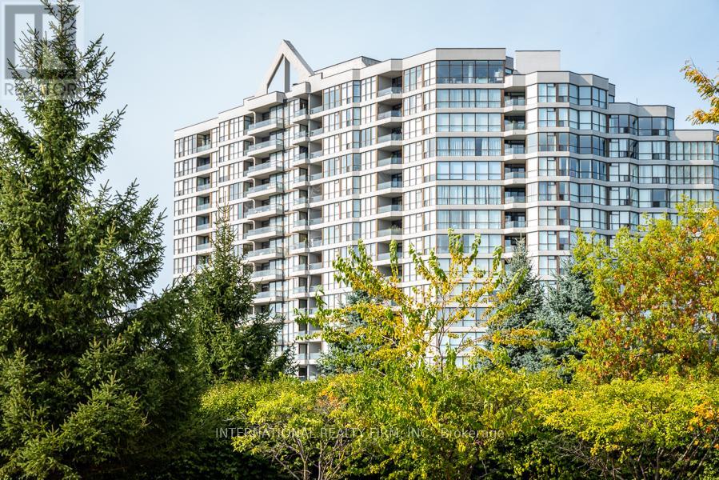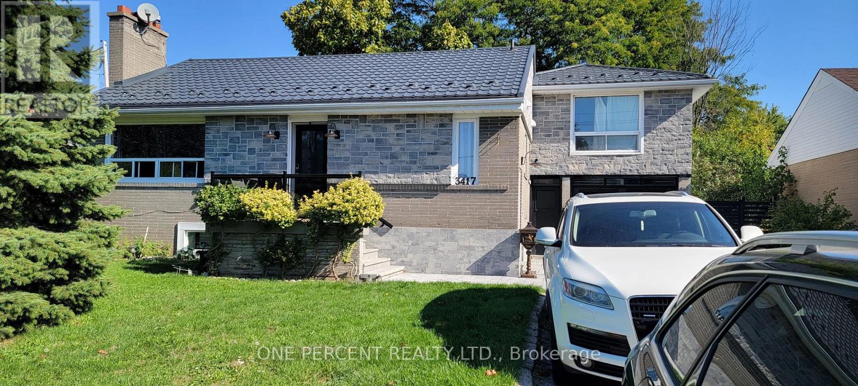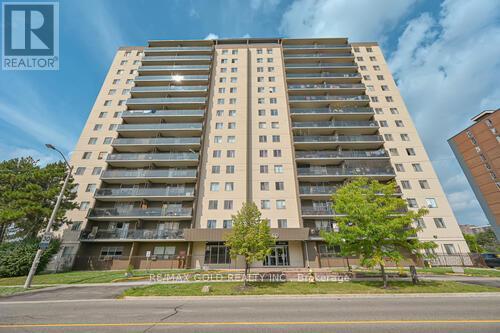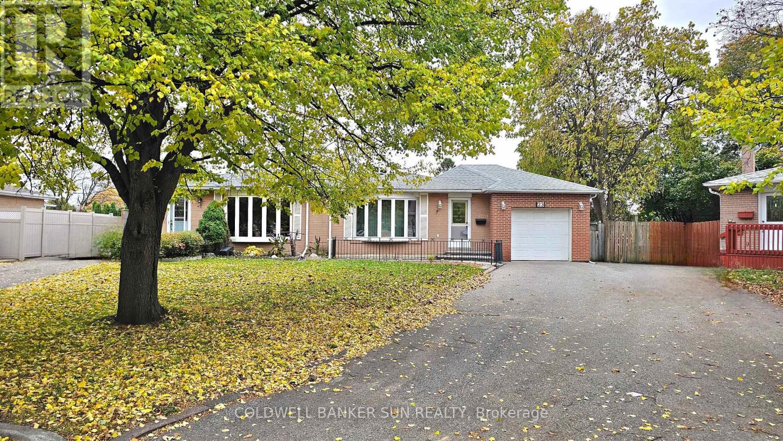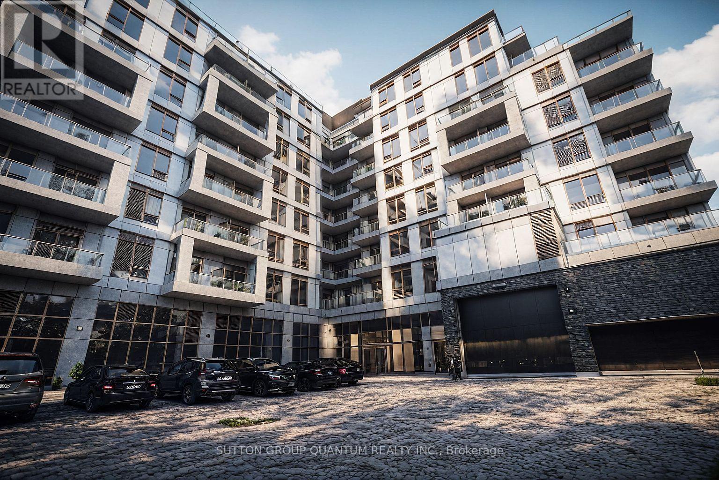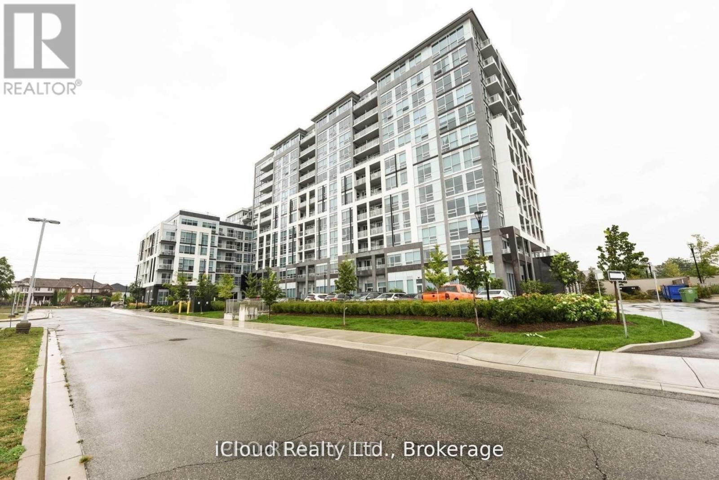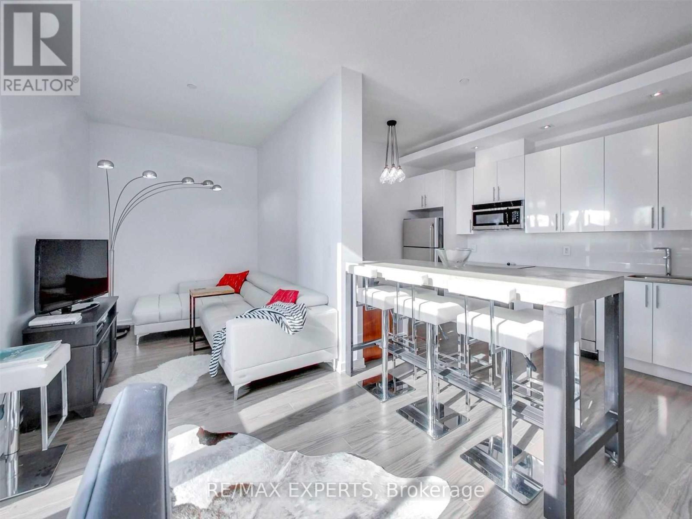21 Goodview Drive
Brampton, Ontario
Welcome to The Cherisa Elevation B in Mayfield Village, Brampton! This stunning detached 4-bedroom, 4-bath home offers approx. 2,350 sq. ft. of thoughtfully designed living space in one of Brampton's most desirable family communities. The main floor boasts an open-concept layout with a bright living/dining area and a modern kitchen that serves as the heart of the home. Large windows bring in abundant natural light, creating a warm and inviting space perfect for family gatherings and entertaining. The kitchen offers ample storage, prep space and room for casual dining. Upstairs, discover four generous bedrooms, including a luxurious primary suite with his/hers walk-in closets and private ensuite bath. Additional bedrooms provide flexibility for children, guests, or a home office, with multiple bathrooms ensuring convenience for the whole family. The home also features a private backyard ideal for barbecues, play, or quiet evenings outdoors. Designed with families and first-time buyers in mind, The Cherisa offers both the space and versatility needed to adapt to changing lifestyles. Located in Mayfield Village, this home is surrounded by excellent schools, parks, shopping, dining, and easy access to transit and highways. Its a safe, welcoming neighborhood designed for family living and long-term growth. Why choose The Cherisa? Families will appreciate the spacious bedrooms, open living areas, and proximity to amenities. First-time buyers will value the opportunity to own a modern detached home in a thriving, master-planned community. With style, comfort, and functionality, this home is truly the complete package. Don't miss your chance to make The Cherisa your NEW HOME. Book your private viewing today and experience all that Mayfield Village has to offer! (id:60365)
# 2 - 24 Humberwood Boulevard
Toronto, Ontario
This beautiful townhouse features stylish finishes throughout, creating an inviting and modern atmosphere. The spacious layout enhances comfort and functionality, making it perfect for both relaxation and entertaining. A standout feature is the breathtaking private rooftop, offering stunning views and a serene escape. This home combines elegance and practicality, making it a true gem. (id:60365)
841 Coulson Avenue
Milton, Ontario
Extremely spacious 5-level backsplit in Timberlea with Lots of potential. Separate unit/ In law Suite with Separate private entrance from backyard, Separate kitchen and laundry on lower level. Open concept living, dining, pot lights on main floor. Upgraded kitchen with s/s appliances, granite countertop & backsplash. Finished basement with separate entrance. Big fenced backyard, Double garage & private driveway fits up to 6 cars. Close to school, parks & quiet neighbourhood. Finished basement features a laundry room, bedroom with closet and full washroom, garage entry. Potential to create multiple rental income with multiple units. Double car garage also offers a dog shower. New Roof and driveway done in 2024. (id:60365)
1002 - 38 Annie Craig Drive
Toronto, Ontario
Welcome To Water's Edge Condos At Toronto's Prestigious Humber Bay Shores. Highly Sought After Layout And Beautifully Designed Corner Suite, Offering Stunning City Skyline And Lake Views. The Spacious Bedroom Features Direct Access To The Balcony, A Proper Entrance Door, And Semi-Ensuite Bathroom Access For Added Privacy And Convenience. The Modern Kitchen Is Equipped With Full-Sized Appliances, Undermount Lighting, And Offers Easy Access To The Large L-Shaped Balcony-Perfect For Entertaining Or Relaxing. High 9ft Ceilings And Expansive Floor-To-Ceiling Windows Flood The Suite With Natural Light, Enhancing The Bright And Airy Feel Throughout. The Building Amenities Include A Gym, Indoor Pool, Theatre Room, Guest Suites, Party Room, Outdoor Terrace With BBQ, And More - Creating The Perfect Lifestyle Experience For Residents. Included With The Suite Are One Parking Spot And One Locker, Ensuring Your Convenience And Storage Needs Are Covered. (id:60365)
2010 Parklane Crescent
Burlington, Ontario
Welcome to 2010 Parklane Crescent, an exceptional luxury residence nestled in the prestigious and highly desired Millcroft community. Situated on a generous, beautifully landscaped lot, this home offers refined living with a spacious layout and exquisite finishes throughout. The stunning primary suite is a private retreat, featuring a spa-inspired ensuite designed for ultimate relaxation, complete with deep soaking bathtub, oversized shower/steam room. Three additional generously sized bedrooms provide comfort and versatility for family and guests alike. The chef's kitchen is the heart of the home-meticulously appointed with high-end appliances, premium finishes, and thoughtful design, perfect for both everyday living and entertaining. Downstairs, the professionally finished basement is a true standout, boasting a custom wine cellar, cozy sitting room, and a full secondary suite with a private entrance-ideal as an in-law or nanny suite, or an excellent income-generating opportunity. Live in luxury, comfort, and style on one of Millcroft's most desirable streets. (id:60365)
306 - 1 Rowntree Rd Road
Toronto, Ontario
Incredible Living Space for Sale - Perfect for Families or InvestorsThis spacious, light-filled unit features a functional layout with an open-concept living, office, and dining area, along with two generously sized bedrooms. The living room opens onto a large balcony that connects seamlessly with the master bedroom terrace - perfect for relaxing or entertaining.The unit offers two full washrooms, a practical kitchen, and a convenient in-suite laundry room. The master bedroom suite includes a walk-in closet, an ensuite washroom, and direct access to the private terrace. Enjoy a freshly painted interior with carpet-free flooring throughout.The building is part of a secure complex with 24-hour security and exceptional amenities: indoor and outdoor pools, sauna, party room, exercise room, library, children's playroom, games room, and beautifully landscaped outdoor areas featuring a tennis court, playground, park, barbecue area, and visitor parking.Situated in a quiet neighbourhood with excellent schools - including St. Andrew Catholic English School, St. Noël Catholic French School, and nearby public schools - all within walking distance.Just steps from the TTC, shopping plazas, Tim Hortons, York University, Humber College, and Rowntree Park, which offers a large picnic area, bike trails, and a family-friendly atmosphere.This is a fantastic opportunity to enjoy a house-sized home with the comfort and convenience of luxurious condo living! (id:60365)
3417 Palgrave Road
Mississauga, Ontario
LOCATION! LOCATION! SQ1 -DETACHED BUNGALOW FOR RENT WITH BASEMENT. RARE 60 x 200 FT LOT IN THE HEART OF MISSISSAUGA! This stunning property sits on a massive 60x200 ft lot with mature trees, offering privacy and tranquility, and allows you to live steps from everything in a sought-after, quiet neighborhood; it is walkable to Square One Mall, Celebration Square, Cooksville GO Station, Mississauga Transit Terminals, T&T Supermarket, and a large commercial plaza (No Frills, Tim Hortons, etc.), while also being minutes from excellent schools (Father Michael Goetz SS) and less than 3 km to Trillium Hospital. Key property features include high-efficiency Furnace, A/C, and water heater recently replaced, a metal roof for superior longevity, a beautifully covered patio (with transparent roof) accessible from a bedroom for 360-day use, a single-door garage with extra storage, and a 220-volt connection for EV charging. Functionally, the home provides direct driveway access to the basement (note: the current long-term tenant is utilizing the space for a tattoo business), and a recently renovated, beautifully done bathroom. The Landlord is strictly seeking long-term clients only, and solid income and excellent credit are mandatory for all applicants. Please note: There is a totally independent loft apartment located above the garage, which is currently occupied by a small family, features its own private entrance from the back, has a separate hydro meter, and does not share the backyard space with the main house. Don't miss the opportunity to acquire this unique home with prime lot size and location! (id:60365)
207 - 60 Stevenson Road
Toronto, Ontario
Superb Location ! Location ! Location !.. Recently Renovated, Excellent Spacious Layout, Bright And Sun-Filled Corner Unit Condo Apartment! , Quartz C/Tops, Oversized 3 Bedrooms, Custom Full 4 Pcs Washroom, 2 Pcs Master Ensuite Washroom, East Facing Unit, Low Maintenance Fees & Low Property Taxes, underground Parking & 1 Locker. Condo fees includes Bell High Speed 1.5 GB Unlimited Internet. Why Rent When You Can Own!! Close To Albion Mall, School, Park, Hospital, Future LRT, TTC At Door Step, Don't wait ......This condo will sell fast Bonus : Sellers will pay 1st 6 moths of Maintenance Fees !!!!!!!! (id:60365)
23 Brookdale Crescent
Brampton, Ontario
A Home That Truly Has It All - Space, Style, and an Unbeatable Location! Welcome to this beautifully maintained residence offering 3+1 bedrooms, 2 bathrooms, and thoughtfully designed living space. From the moment you enter, you'll be greeted by a warm and inviting living and dining room combination featuring gleaming hardwood floors and large windows that fill the space with natural light. The spacious, family-sized kitchen provides ample cabinetry, a convenient pantry, and plenty of room for casual dining - perfect for everyday living and entertaining. The finished basement expands the home's versatility with a large recreation room featuring above-grade windows, a 3-piece bathroom, and a fourth bedroom - ideal for guests, a home office, or extended family. Situated on a large pie-shaped lot, this property offers a covered patio ideal for outdoor entertaining, plus a rare single-car garage and driveway parking for a total of 5 vehicles. Nestled in one of Bramalea's most desirable neighbourhoods, this exceptional home is close to schools, shopping, Bramalea City Centre, Bramalea GO Station, public transit, and provides easy access to Highways. Don't miss the opportunity to own this charming and spacious home - where comfort, convenience, and community come together beautifully. (id:60365)
420 - 500 Plains Road E
Burlington, Ontario
Welcome to Northshore, Burlington's newest boutique address in prestigious LaSalle, just minutes to Aldershot GO, QEW/403, LaSalle Park & Marina, golf club, waterfront trails, shops and cafés. This brand-new, never-lived-in, beautifully finished 1-bedroom suite combines elegant modern design with smart functionality, featuring ~9' ceilings, engineered laminate flooring, quartz countertops, stainless-steel appliances, sleek cabinetry, in-suite laundry, and a bright open-concept living area with walkout to private outdoor space. Enjoy luxury condo amenities including the Skyview Rooftop Terrace with BBQs & cabanas, a fully equipped fitness & yoga studio, co-working lounge/boardroom, stylish party room with chef's kitchen, and pet-wash station - all in a new, professionally managed mid-rise community by National Homes. Perfect for those seeking a stylish, quiet, and convenient place to call home in one of Burlington's most desirable locations. No smokers. No pets (owner preference; building policies may allow, but landlord reserves the right to decline applicants with pets). Seeking AAA tenants with strong employment and excellent credit history. Tenant must complete a SingleKey full credit & background check at own cost (one per adult occupant). Submit OREA rental application, government photo ID, recent full credit report, employment letter, last 2-3 pay stubs or proof of income if self-employed, references, and proof of tenant insurance before occupancy. First and last month's rent, key deposit, and any applicable building move-in fee required. Tenant pays electricity and water. All offers must include an acknowledgement of the SingleKey requirement. Offer must also include a clause authorizing the Landlord to verify all information provided and conduct an in-person interview within three (3) banking days after offer acceptance. INTERIOR IMAGES ARE ARTIST CONCEPTS. (id:60365)
113 - 1050 Main Street E
Milton, Ontario
Available for Lease immediately this stunning 1 Bedroom, 1 Bathroom condo located in the desirable Dempsey area of Milton. This carpet-free unit features 11-feet ceilings on the Main Floor creating a spacious and airy atmosphere. The Kitchen and Bathroom are equipped with beautiful quartz countertops and the unit boasts stainless steel appliances, Undermount with Lights in Kitchen. Large ceiling-to-floor windows flood the space with natural light, enhancing the open-concept living and dining area. Step outside onto the private patio for a breath of fresh air. The building offers excellent amenities including a fully equipped gym, guest suite, party room, games room, lounge, rooftop terrace with BBQ area, outdoor pool, and more, providing everything you need for a comfortable and convenient lifestyle. You can also set up your own BBQ in your patio (Free Hookup by the Builder) . Must see to believe this unit!!! Walking score of 98%. (id:60365)
T1 - 165 Legion Road
Toronto, Ontario
Fantastic And Rare Opportunity Awaits At The Highly Sought After California Condos Located In South Etobicoke! This 1 Bed, 1 Bath Terrace Unit Is 1 Of 4 Units On The Main Amenity Floor Which Features A Huge Private Terrace, Exclusive Elevator Access, Access To The Gym & Indoor/Outdoor Pool, Tandem Parking Spot to accommodate 2 vehicles, Storage Locker And Much More! Features an Open Concept Floor Plan with Spacious Principal Areas, Oversized Island at the Kitchen, Multiple Walkouts to the Oversized Apprx. 300sf Terrace with a Private Gate to access the Amenities and much more! AAA Location just steps to the Lake, walking trails, Mimico GO station, retail amenities, public transit, restaurants, Gardiner Expressway and a 15 minute drive to Downtown! (id:60365)

