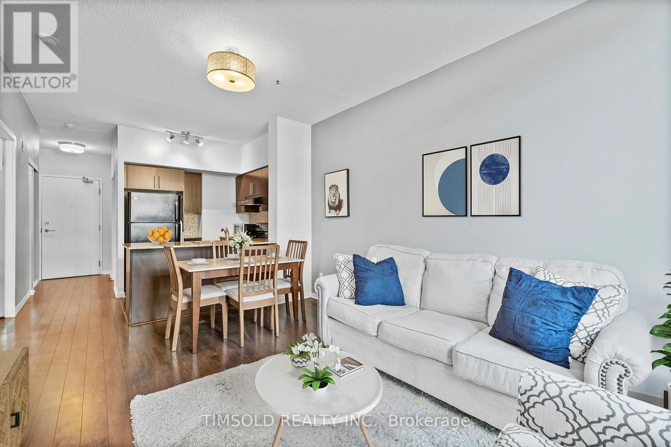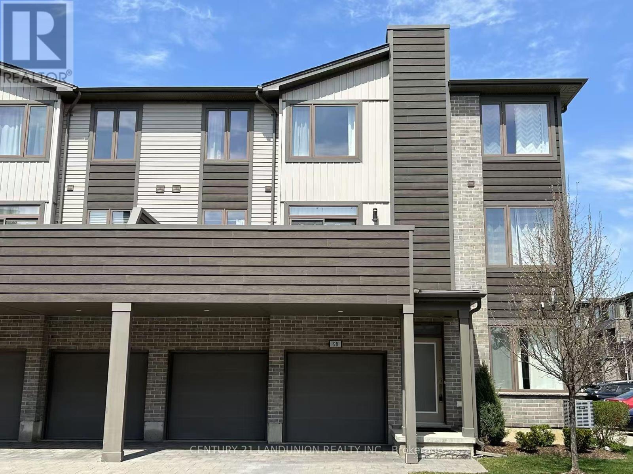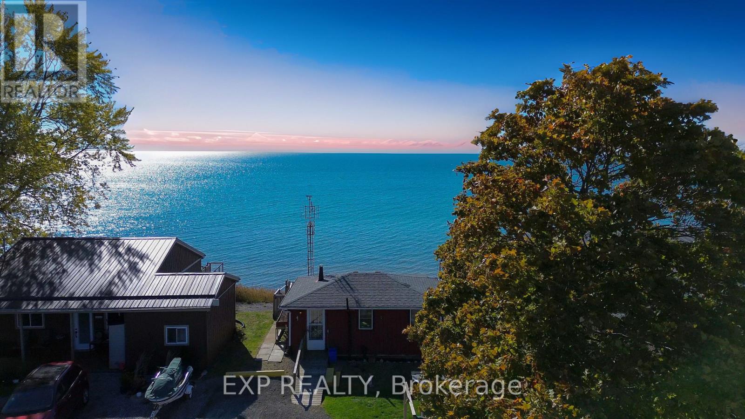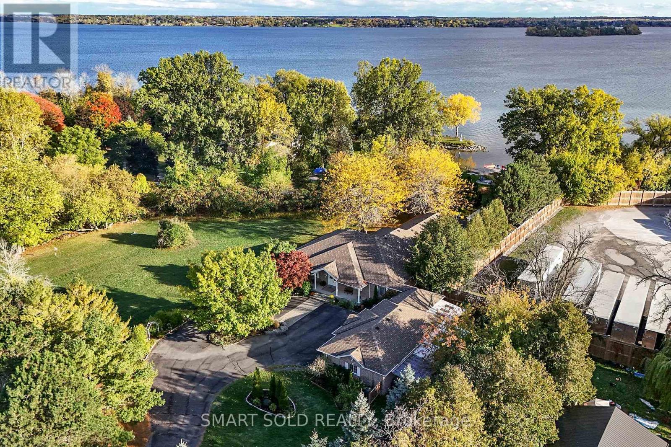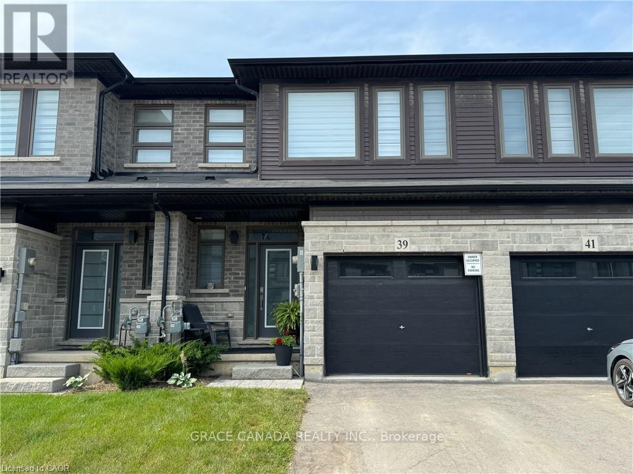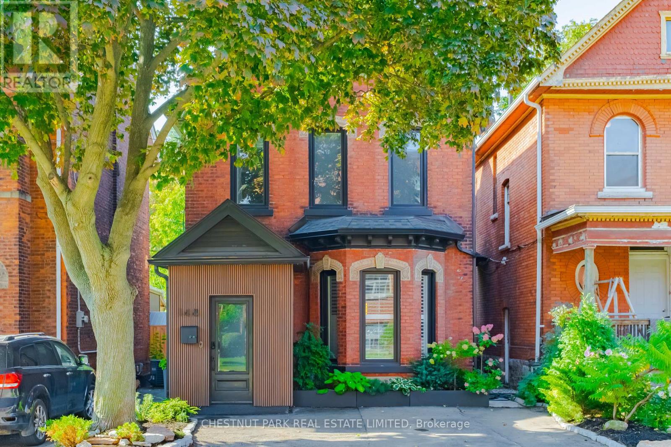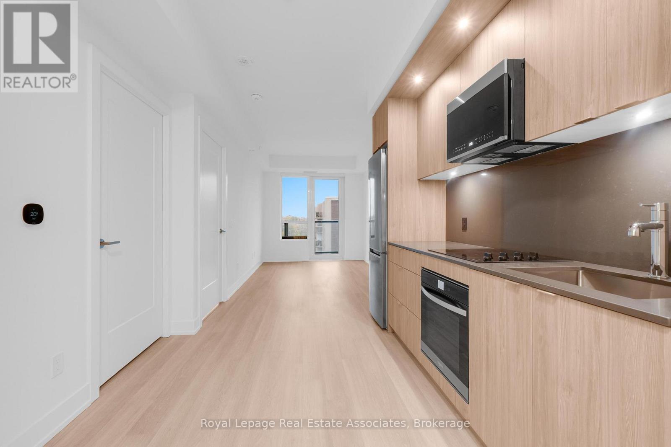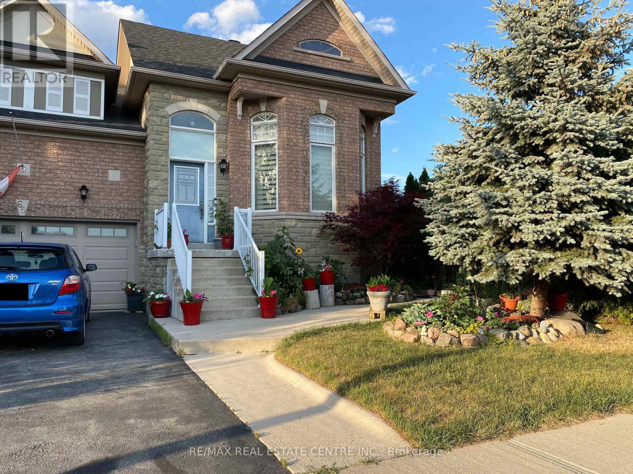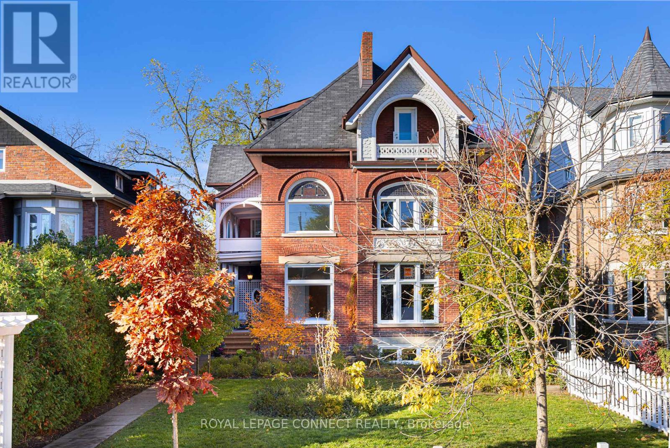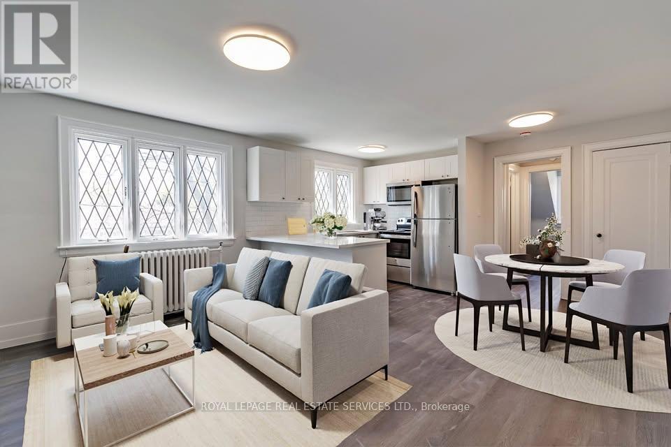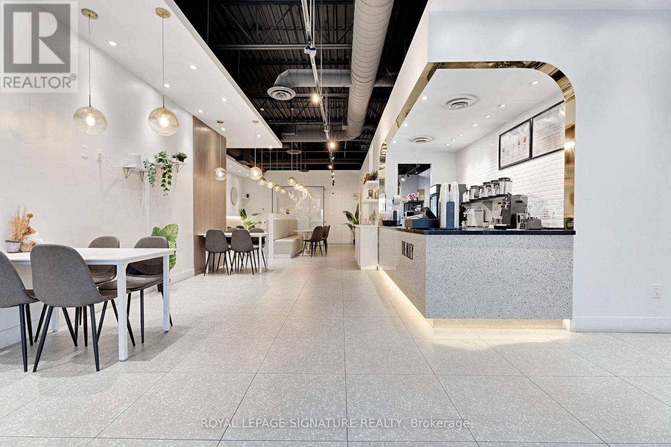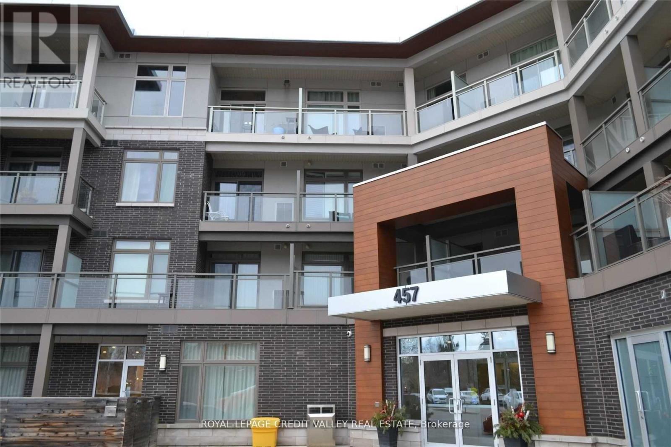102 - 120 Dallimore Circle
Toronto, Ontario
Welcome to Red Hot Condos, situated in the highly desirable Don Mills-Banbury area! This beautifully maintained 1 Bedroom + Den suite boasts 2 full bathrooms, an open-concept design, 9-foot ceilings, spacious rooms, and a private walk-out terrace. The functional layout offers a modern, airy atmosphere, making it perfect for downsizers, investors, and young professionals. Enjoy the unique feature of a walk-out terrace, perfect for outdoor relaxation. Located just steps from parks, ravine trails, restaurants, Shops at Don Mills, the DVP/Highways, public transit, and the Eglinton LRT line, this location is ideal. Take advantage of top-tier amenities, including an indoor pool, gym, sauna, party room, media room, guest suites and visitors parking. Move in and experience the best of this vibrant and highly sought-after neighbourhood! Don't Miss the Video Tour! (id:60365)
98 - 1960 Dalmagarry Road
London North, Ontario
Rare double garage end-unit townhouse condo offering 1802 sqft of modern, thoughtfully designed living space in Londons sought-after HydePark community. This 3-bedroom, 2.5-bath home features a functional three-level layout. The main floor flex room is ideal as a second livingarea, home office, or library perfect for professionals working remotely.The bright, open-concept second floor showcases 9-ft ceilings and aspacious family and dining area with large windows and unobstructed views. A sleek, contemporary kitchen with quartz countertops, stainlesssteel appliances, and ample cabinetry flows seamlessly into the living space and opens to a private balcony. Just off the kitchen, a full-sizedlaundry and storage room adds everyday convenience and functionality.Upstairs, the primary suite features a walk-in closet and ensuite bath,complemented by two additional bedrooms and a shared full bathroom. As an end unit, this home benefits from added privacy and abundantnatural light. Situated in a well-managed, low-fee complex, and located just minutes from shopping, dining, schools, parks, and WesternUniversity, this home offers modern style, smart layout, and exceptional value. (id:60365)
370 South Coast Drive
Haldimand, Ontario
Breathtaking views and endless potential on one of Lake Erie's most desirable waterfront stretches. This direct lakefront property offers a rare opportunity to enjoy life by the water - whether as a peaceful seasonal escape or a year-round lakeside residence. Set on a south-facing lot with sunlight pouring in throughout the day, this property captures panoramic views of the water and unforgettable golden sunsets each evening.The existing lakehouse footprint provides a solid foundation for those looking to relax, refresh, or reimagine the space into a personalized retreat. Step outside to the sound of gentle waves, the scent of fresh lake air, and the unmatched calm of waterfront living. With direct access to the shoreline, this is the ideal spot for morning coffee on the deck, afternoons spent on the water, and evenings by the fire under open skies.Located just minutes from Hickory Beach and Peacock Point Park, this sought-after stretch of the Haldimand County shoreline blends privacy with convenience. You're within easy reach of Hamilton, Niagara, Port Dover, and the U.S. border, yet far enough to feel worlds away from the rush of city life. Nearby, enjoy local marinas, charming small-town shops, lakeside restaurants, and scenic parks that define Ontario's south coast charm.Whether you're envisioning a quiet sanctuary, a gathering place for family and friends, or simply a front-row seat to nature's beauty, this property offers rare value and authentic tranquility. The current structure may need a little TLC - but the view sure doesn't. Land and buildings being sold "as is" with no warranties. (id:60365)
33 Carrying Place Road
Quinte West, Ontario
A rare opportunity to own a true multi-unit waterfront estate on the Bay of Quinte, offering unmatched scale, flexibility, and income potential.Set on approximately 1.2 acres of combined land across two legal parcels (two PINs).This custom retreat offers approx. 6,900+ sq ft of finished living space, including 3 full kitchens, 10 bedrooms, and 9 bathrooms, all set on a 250-ft private shoreline in Trenton. The seller has invested Over $500,000 in upgrades, enhancing functionality, layout, and finishes throughout. The main floor welcomes with vaulted ceilings, a grand foyer, multiple ensuite bedrooms, a formal dining area, and an oversized eat-in kitchen with walkout deck overlooking the indoor pool and hot tub. The fully finished lower level features a second kitchen, 3+1 bedrooms, laundry, and recreation space with walkout to the backyard and open water views. The garage has been converted into a functional 2-bedroom, 1-bathroom Apartment with It's Own Separate Entrance, offering added flexibility for multi-generational living or additional income use. Outdoors, enjoy custom decks, multiple lounge zones, and a large dock ready for boating, swimming, and lakeside enjoyment. Buyer to verify all measurements, zoning, and rental potential. Note: This property includes two separate land parcels (two PINs) sold together as one ownership. The main residence is located on PIN 403820175, and an additional waterfront parcel (PIN 403820134) along Bay of Quinte is included in the sale. Both parcels are being transferred together as one property. Please refer to Geo Warehouse for accurate boundaries. (id:60365)
39 June Callwood Way
Brantford, Ontario
Newer Executive Townhome by Losani Homes in Brant West. Meticulously maintained and move-in ready, this beautiful executive townhome features 3 spacious bedrooms and 2.5 bathrooms. The bright, open-concept main floor boasts 9-foot ceilings, upgraded flooring, and a stunning gourmet kitchen complete with quartz countertops and stainless steel appliances. The expansive great room offers a seamless walkout to the backyard - perfect for entertaining. Upstairs, the primary bedroom includes a large walk-in closet and a stylish ensuite bathroom. A full laundry room is conveniently located on the second floor. This home combines modern finishes with thoughtful design throughout - truly a must-see to appreciate! (id:60365)
148 Stinson Street
Hamilton, Ontario
Discover 148 Stinson, a detached century home where historic charm is thoughtfully paired with modern design in Hamiltons sought-after Stinson neighbourhood. A heated vestibule provides a practical and welcoming entry with storage for coats and shoes before leading into the inviting open-concept main floor. Character-filled floors carry through the sunlit living room, anchored by a striking fireplace and framed by charming bay windows. The spacious dining area and original trim details highlight the homes heritage, beautifully balanced with tasteful design and lighting updates. The kitchen features ample cabinetry, stone countertops, a breakfast bar, and stainless steel appliances. A convenient two-piece bathroom completes the main level. Upstairs, three bright bedrooms are complemented by a thoughtfully updated five-piece bathroom featuring a separate bathtub and shower. The fenced backyard is perfect for entertaining with a deck, dedicated dining and seating spaces, gardens, and low-maintenance artificial turf. A private double driveway offers parking for two vehicles. Notable upgrades include the roof (2021), exterior hardscaping, fencing, and driveway (2022). Set in the heart of Stinson, this home offers the perfect balance of convenience and community. Steps to schools and transitincluding the upcoming LRT Metro Linksits also within walking distance of downtown Hamiltons shops, restaurants, and nightlife. Families will enjoy nearby green spaces, including Carter Park, Myrtle Park, and Stinson Street Playground, with splash pads and play areas close at hand, plus easy access to the Rail Trail. Professionals will appreciate the quick commute to world-class hospitals: St. Josephs, Juravinski, and McMaster are all just minutes away. Everyday essentials are close at hand with grocery stores (No Frills, Denningers), big-box shopping, and convenient highway access, making this a truly central and connected location. (id:60365)
601 - 60 Central Park Roadway
Toronto, Ontario
Welcome to Westerly 2 by Tridel, where contemporary design meets everyday comfort in Etobicoke's most connected community. This thoughtfully designed 1-bedroom, 1-bathroom suite offers 595 sq. ft. of bright, modern living space with sleek finishes and functional flow. The open-concept kitchen features integrated stainless-steel appliances, quartz countertops, and seamless wood-grain cabinetry, blending style with practicality. The spacious living area extends to a private balcony, offering an inviting space to unwind with open community views. The bedroom includes a walk-in closet with custom shelving, while the 4-piece bathroom showcases modern tilework and a clean, elegant design. Additional highlights include in-suite laundry, wide-plank flooring, and abundant natural light throughout. Residents of Westerly 2 enjoy access to state-of-the-art amenities, including a fitness studio, party room, lounge, rooftop terrace with BBQs, and 24-hour concierge service. Located just steps from Islington and Kipling Stations, and minutes from shopping, dining, and parks, this residence offers a perfect blend of convenience, comfort, and urban sophistication. (id:60365)
65 Stoneylake Avenue
Brampton, Ontario
Welcome to this bright, legal walkout basement apartment that feels just like living above ground. Enjoy a covered patio with garden view, just steps from the lake, park, and walking trails. Conveniently located near Highways 410 and 407, Trinity Commons Mall, Rona, golf course, and more.This clean, well-maintained unit offers an open-concept living area, a kitchen with walkout to the patio, a spacious bedroom with oversized windows, and ensuite laundry. Utilities are included.Ideal for a single professional or couple looking for comfort and convenience. Move in and enjoy! (id:60365)
178 High Park Avenue
Toronto, Ontario
Want to own a piece of Toronto history? This High Park Avenue Masterpiece is your once-in-a-lifetime opportunity. Spectacular, meticulously renovated/restored late 1800s Queen Anne Victorian mansion on an oversized 55 x 200-foot lot with nearly 6500 sqft of finished space! This magnificent High Park home has been divided into six separate luxury suites, each having been thoughtfully and expertly designed. This stately property is perfect for investors, multi-family living, or both. The main-level owner's suite spans over 1,600 square feet and is straight out of a magazine with four family-sized bedrooms, a designer kitchen with wood-finished cabinetry, quartzite countertops, and high-end appliances. The above-grade units feature a medley of exceptional features including soaring ceiling heights, herringbone hardwood floors, Parisian-inspired wall panels, stunning crown mouldings, a striking winding staircase adorned with William Morris wallpaper, arches, and three exquisite period fireplaces mantels and inserts. The basement features two lofty units with high ceilings, above-grade windows, and gorgeous exposed flagstone walls. A massive 4-car garage and huge front and rear gardens boasting ample parking and outdoor space. This location is unmatched with High Park Station on TTC Line 2 and Toronto's most famous park and this street's namesake High Park both only one block away. Not to mention countless restaurants, bars, & shops along Bloor St. W. & in the nearby Junction within walking distance. Your opportunity to acquire this four bedroom owner's suite with 5 fully-rented apartments and AAA tenants. Current rents including owner's suite at a projected $240k gross annually. Property currently being sold at a 4% cap rate. Speak to listing Brokers re: income and expenses, survey and laneway house report. Impressive upside development opportunity. Must see to appreciate! Truly a RARE OFFERING! (id:60365)
9 - 7 Brule Terrace
Toronto, Ontario
Location, Location, Location! This Charming, Recently Renovated 1-Bed, 1-Bath apartment is steps away from the Humber River, Old Mill, Bloor West Village and the Bloor/Danforth Subway Line.The Modern Kitchen features s/s appliances, ceramic backsplash and room for seating at the Breakfast Bar. The Open-Concept Space allows for easy entertaining, plenty of room for Living and Dining Area. Upgraded 4-pc Washroom with shower and bathtub. Charming Bedroom with it's own Balcony. Sparkle Solutions Laundry with reloadable card service, conveniently located in the building. Permit Parking may be available one block away. Photos have been virtually staged. (id:60365)
3 - 10025 Hurontario Street
Brampton, Ontario
Own a Top Bubble Tea Franchise in a High-Visibility Brampton Retail Hub. Here's your chance to acquire a well-known bubble tea brand in the thriving Hurontario & Bovaird Retail Plaza at10025 Hurontario St., Brampton. Fronting one of the busiest north-south arteries in the GTA, the plaza features strong daily traffic, excellent storefront exposure and ample parking. Key anchor tenants include Hero Burger, Pizza Nova, Hakim Optical and Rogers, which draws consistent walk-in volume. This presence helps create a steady flow of potential customers past your storefront every day. Surrounded by national retailers, quick-service restaurants and service-oriented businesses, the tenant mix supports high-frequency visits, making it perfect for a bubble tea concept that thrives on repeat traffic and impulse purchases. This turn-key opportunity comes with trained staff in place, full franchise training provided for qualified buyers and take over the current 10 yr lease, good up until Oct 31 2031, for your seamless takeover. (id:60365)
320 - 457 Plains Road E
Burlington, Ontario
Low-Rise Modern Clean Condo Unit with Bright Large Windows and A Great Size Balcony! Now Available In Desirable, Lasalle Community In Burlington. Centrally Located Jaxx Building Recently Renovated With Fresh New Carpet and Painted Unit Doors. Condo Offers A Nice Gym, Large Spacious Party Room, Fire Place, Pool Table and Patio BBQ On The Main Floor! Close To Mapleview Shopping Centre, IKEA, Grocery Stores, Walking Distance To Transit! Minutes To Shopping & Major Highways. This Is An Ideal Starter Home For Young Professionals/Singles, Couples Or Retirees. Lovely U-Shaped Kitchen, Excellent Storage, S/S Appliances! Superb Living Area Features High Ceilings, Large Windows. $68 Per Month Extra Bell Fibe Cable/Internet package! (id:60365)

