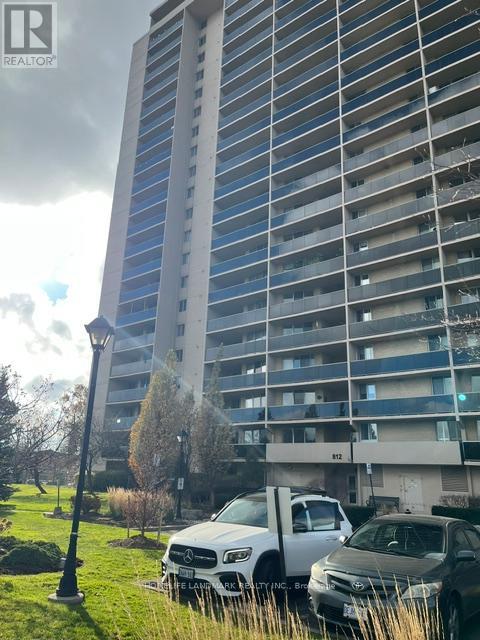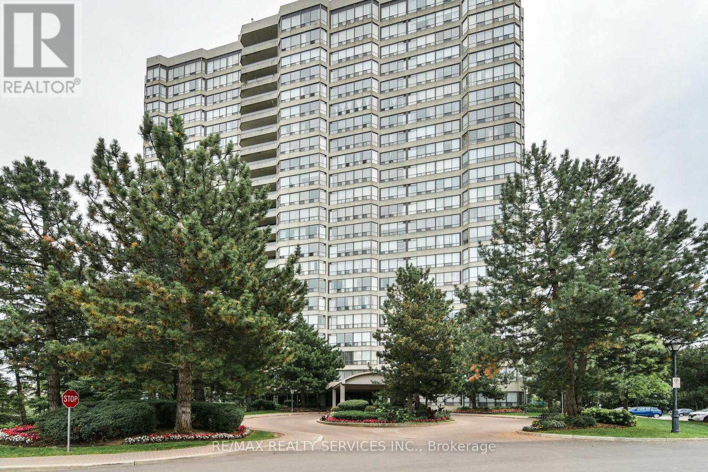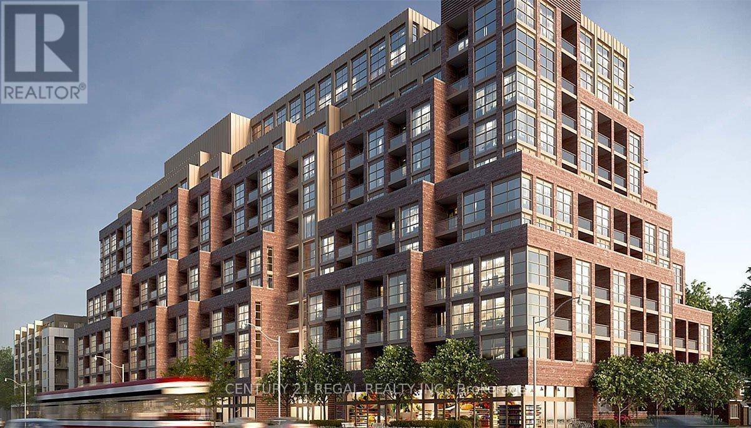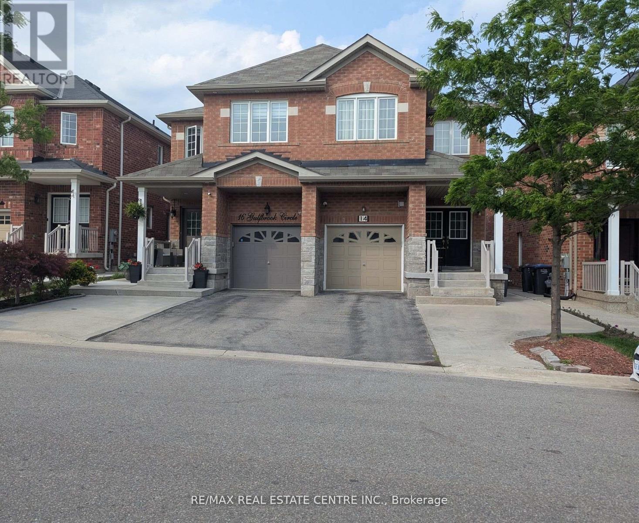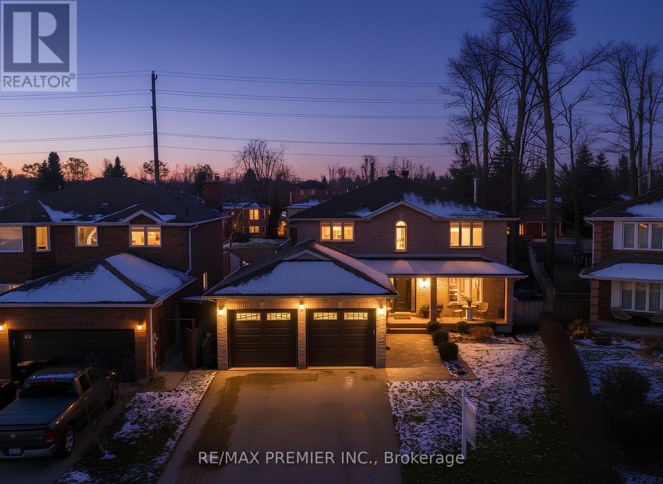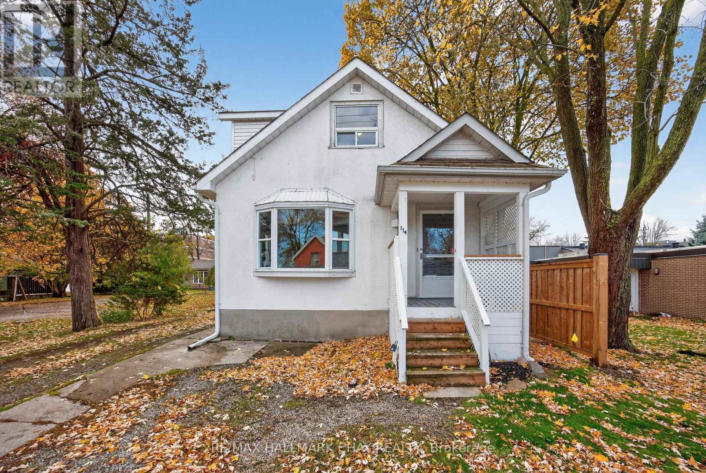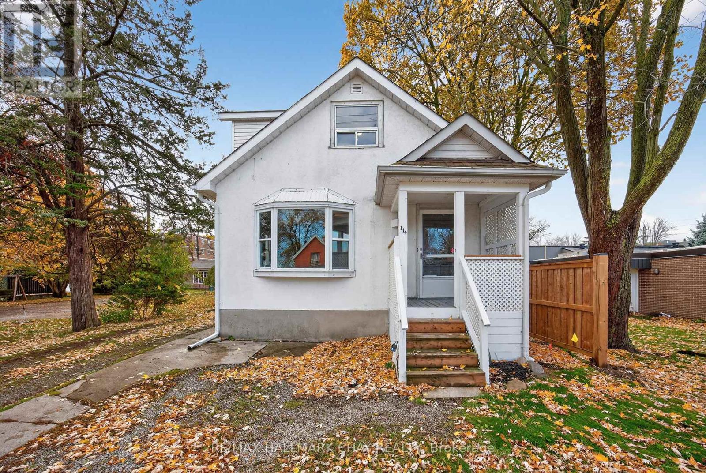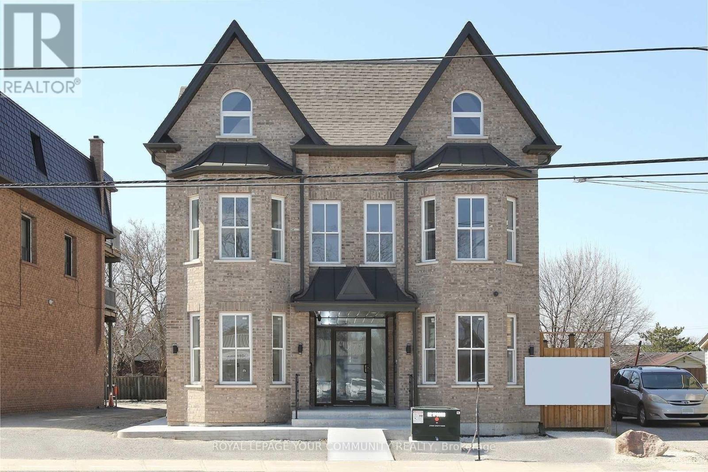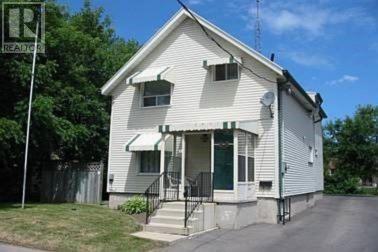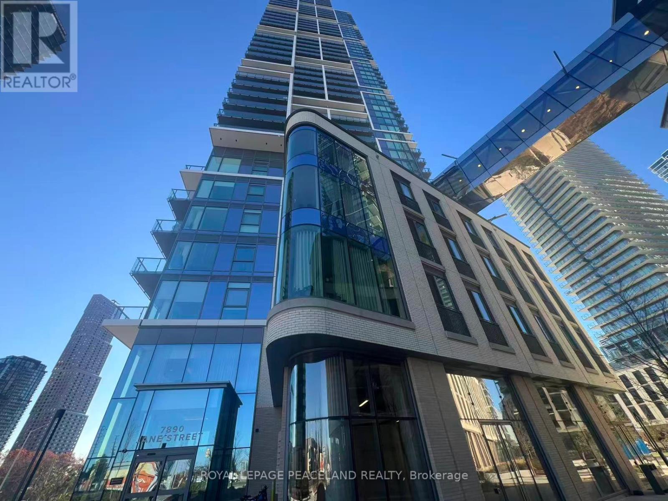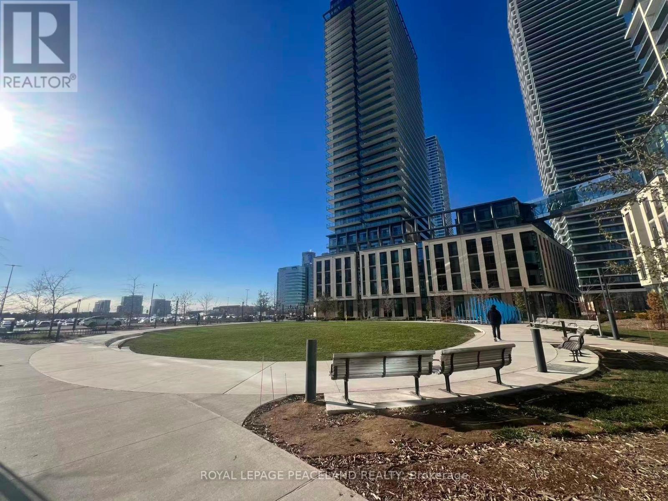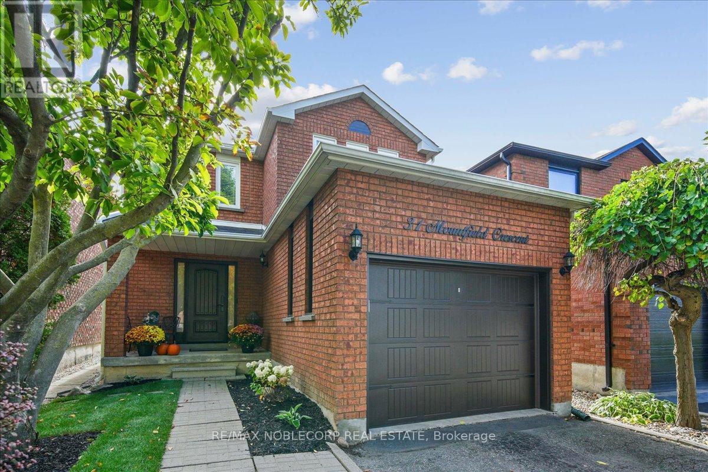1409 - 812 Burnhamthorpe Road W
Toronto, Ontario
Millgate Manors: Prestige, Spacious, and Bright 3-Bedroom Condo Unit with West Unobstructed Views and Renovated Features. New Custom Kitchen Cabinet with new Granite Counters and Backsplash. Brand new windows. Located in the prestigious Wood Etobicoke Community, with Plenty of Space for visitors, including an indoor and outdoor swimming pool. 24-hour security .. and more. (id:60365)
2103 - 24 Hanover Road
Brampton, Ontario
Welcome to Bellair On The Park condo. The Security Gate gives access to both 24 & 22 buildings. There are shared amenities in these sister buildings and the grounds are beautifully maintained plus include an outdoor waterfall feature. The unit is 1054 square feet with 2 bedrooms, solarium large living/dining room combination and very a spacious open concept kitchen. The Kitchen has ceramic floors, renovated kitchen cabinets, with granite counters and breakfast bar. Nice 3 light feature over breakfast bar. Fridge, stove, built in dishwasher and range hood are stainless steel. The Primary bedroom is a good size with plenty of closet space and built in shelves. There is a renovated TWO piece washroom in the Primary bedroom had a tall storage cupboard. Laundry is in the suite and has a modern stackable washer and dryer. The main bathroom is a great size with ceramics on floor and walls. Mirrored walls add to the brightness in this bathroom. The second bedroom is a good size with a window out to the solarium for fresh air to come in. The living room i a great size and could be divided to include a dining room but this owner has it as one large room. Beautiful large windows in living room and solarium overlook a school and beyond that Caledon Hills. Great sunset's to watch after a hard day. TWO parking spots side by side... one is presently rented and if you want that can continue. Both spots are located within feet of the access door to the hallway and elevators. This building is minutes from parkland, mall shopping, Hwy 410 and transit hub is across the street. (id:60365)
207 - 1787 St Clair Ave W. Avenue
Toronto, Ontario
South facing corner unit in brand new Condo at St. Clair West, next to shopping,trasnportation and well rated schools. This modern super bright space offers a large bedroom,king size bed on it. The layout flows into a private office large enough to have a bed or make it a work space, with a door to lock up for added privacy. The living area is well defined, separated from the kitchen-dining space. This unit has 680 square feet of interior space and 40 square feet of balcony. The entire unit is looking at the south area of the neighbourhood, and to the landscaped park; making it feel like a house. No need to take elevators, easy exit to the back of building via stairs. Locker and parking on P1, next to each other add comfort to any lifestyle. Ask for a tour of the building amenites. Flex.closing. Best price in an area that is up and coming! (id:60365)
14 Gulfbrook Circle
Brampton, Ontario
Spacious 4-Bedroom home with Finished Basement Apartment in Heart Lake East! Welcome to your next family home in the highly sought-after Heart Lake East community! This beautifully 4+1 bedroom, 4-bathroom home offers the perfect blend of comfort, function, and style ideal for families or savvy investors. Step inside through the grand double-door entrance and be greeted by a warm, inviting interior featuring an elegant oak staircase, gleaming hardwood floors, and direct garage access. The spacious kitchen features tall cabinetry, a designer backsplash, premium stainless steel appliances, and a sunlit breakfast area that walks out to a large deck and private backyard, no homes behind for added privacy. Upstairs, has 4 bedrooms, the primary suite features a 4-piece ensuite and walk-in closet, complemented by three additional generously sized bedrooms and a 4-piece bath. The fully finished basement apartment offers 2 private entrance, from the back and also the garage, full kitchen, open living space, and a 4-piece bathroom perfect for in-laws, guests, or rental income potential. Located on a family-friendly street just steps to parks, top-rated schools, and minutes from Hwy 410, Trinity Common Mall, Save Max Sports Centre, restaurants, and everyday essentials. Some images may include AI-generated enhancements for staging and decor. (id:60365)
61 Barwick Drive
Barrie, Ontario
Step into this beautifully crafted two-storey home in one of Barrie's most family-friendly neighbourhoods. The main floor features an open-concept layout with engineered hand-scraped hardwood, a dedicated office, and an additional living or dining area for extra flexibility. The chef-inspired kitchen stands out with quartz countertops, a walk-in pantry, and two full centre islands - an ideal setup for cooking, hosting, and day-to-day life. Upstairs, you'll find four spacious bedrooms, each with access to a bathroom. The primary suite offers a warm barn-board accent wall, fireplace, a massive walk-in closet with custom built-ins, and a beautifully finished ensuite. The fully finished basement adds even more usable space, complete with an additional bedroom, full bathroom, large recreation area, and a convenient counter/bar setup - perfect for extended family or guests. Outside, the backyard is built for entertaining: an above-ground pool, hot tub, multiple gazebos, and an outdoor cooking zone ready for summer nights. Enjoy two of the bathrooms newly renovated and peace of mind with the new roof (2025). All of this is just steps from parks and schools, and only minutes to Highway 400 and every major amenity Barrie offers. Don't miss your chance to make this exceptional home yours. (id:60365)
114 Burton Avenue
Barrie, Ontario
A fantastic opportunity in Barrie's sought-after Allandale neighbourhood! This charming detached home sits on a premium 165' deep lot and features a brand-new deck plus a spacious detached garage/workshop with its own gas heater-perfect for hobbies, storage, or tinkering away year-round.Inside, you'll love the character, hardwood floors, and fresh paint that gives the whole home a bright, welcoming feel. The main floor also offers a convenient bedroom with a walkout to the new deck and backyard-ideal for guests, multi-generational living, or simply enjoying easy indoor/outdoor flow.And the location? Hard to beat-just steps from the GO Station, Barrie's waterfront, parks, shops, and restaurants. A home with space, charm, and all the right updates... this one is a must-see! (id:60365)
114 Burton Avenue
Barrie, Ontario
A fantastic opportunity in Barrie's sought-after Allandale neighbourhood! This charming detached home sits on a premium 165' deep lot and features a brand-new deck plus a spacious detached garage/workshop with its own gas heater-perfect for hobbies, storage, or tinkering away year-round.Inside, you'll love the character, hardwood floors, and fresh paint that gives the whole home a bright, welcoming feel. The main floor also offers a convenient bedroom with a walkout to the new deck and backyard-ideal for guests, multi-generational living, or simply enjoying easy indoor/outdoor flow.And the location? Hard to beat-just steps from the GO Station, Barrie's waterfront, parks, shops, and restaurants. A home with space, charm, and all the right updates... this one is a must-see! (id:60365)
B1 - 352 Main Street N Street
Markham, Ontario
Markham village ,near shopping mall, Go Station, Restaurants, parks, etc. Quite Residential neighborhood. One bedroom Apt, (lower floor) High Ceilings. separate bedroom with window and closet, open concept kitchen, with quartz counter top, S/S fridge ,Glass top stove, pot lightings, Heated flooring. (id:60365)
Main Floor - 89 Centre Street E
Richmond Hill, Ontario
Bright freshly painted 2 bedroom main floor apartment in the heart of Richmond Hill. NO PETS OR SMOKERS. Rental amount includes; heat, hydro, water, lawn care and snow removal. Tenants are responsible for the following; telephone, cable, internet and content insurance. Conveniently located near GO & VIVA, schools, parks, shops and restaurants. Spacious eat-in kitchen with newer appliances (Fridge, stove & dishwasher). Ensuite washer and dryer also included. 4-pc bathroom. 2 parking spots. 2 Private entrances from front and back of the unit plus 2 walk-outs (LR & Bedroom). Front and back yard shared with other tenants. (id:60365)
101 - 7890 Jane Street
Vaughan, Ontario
Step into contemporary living in the vibrant core of Vaughan! This stylish ground-floor condo offers a thoughtfully crafted 2-bedroom, 2-bathroom layout with impressive high ceilings and a sleek modern kitchen featuring integrated appliances, in-suite laundry, and premium finishes such as keyless entry and a smart thermostat.The home is truly move-in ready and perfectly positioned for ultimate convenience-just a short walk to the TTC Subway, Smart VMC YRT Bus Terminal, Viva routes, and only minutes from Highways 400/407, Vaughan Mills, Walmart, Cineplex, and York University. Commuting, shopping, and dining have never been easier.Residents can enjoy an exceptional lineup of resort-inspired amenities, including an outdoor infinity pool, indoor running track, squash court, K2 fitness centre, yoga studio, co-working lounge, and a stunning 1-acre urban park designed by Claude Cormier.The unit comes equipped with stainless steel appliances (fridge, stove, hood fan, microwave, dishwasher) plus a stacked washer/dryer, and includes a dedicated locker for extra storage.This is an incredible opportunity for a beautifully connected home in one of Vaughan's most desirable and fast-growing communities-ideal for anyone seeking style, convenience, and a premium lifestyle. (id:60365)
101 - 7890 Jane Street
Vaughan, Ontario
Step into contemporary living in the vibrant core of Vaughan! This stylish ground-floor condo offers a thoughtfully crafted 2-bedroom, 2-bathroom layout with impressive high ceilings and a sleek modern kitchen featuring integrated appliances, in-suite laundry, and premium finishes such as keyless entry and a smart thermostat.The home is truly move-in ready and perfectly positioned for ultimate convenience-just a short walk to the TTC Subway, Smart VMC YRT Bus Terminal, Viva routes, and only minutes from Highways 400/407, Vaughan Mills, Walmart, Cineplex, and York University. Commuting, shopping, and dining have never been easier.Residents can enjoy an exceptional lineup of resort-inspired amenities, including an outdoor infinity pool, indoor running track, squash court, K2 fitness centre, yoga studio, co-working lounge, and a stunning 1-acre urban park designed by Claude Cormier.The unit comes equipped with stainless steel appliances (fridge, stove, hood fan, microwave, dishwasher) plus a stacked washer/dryer, and includes a dedicated locker for extra storage.This is an incredible opportunity to lease a beautifully connected home in one of Vaughan's most desirable and fast-growing communities-ideal for anyone seeking style, convenience, and a premium lifestyle. (id:60365)
31 Mountfield Crescent
Vaughan, Ontario
Welcome To 31 Mountfield Cres In The Brownridge Community Of Vaughan. This Immaculate 3 Bedroom, 4 Bathroom, Detached Home With A Single-Car Garage Has Been Extensively Upgraded With Hundreds Of Thousands Spent In 2018 From A Modernized Garage And Front Door To A Stunning Kitchen Featuring Premium Thermador Appliances. Ideal For Families Looking To Enter The Detached Market Or Those Looking To Downsize Without Sacrificing The Two-Storey Feel. Finished Basement For Added Living Space Totaling Over 2500 Sq Ft. The Spacious Primary Bedroom Offers A Walk-In Closet And A Private Ensuite, Creating A Perfect Retreat. Located On A Quiet Crescent, Just Minutes From Parks, Top-Rated Schools, Restaurants, And Easy Access To Highway 407. Buyers Dont Miss This Opportunity To Own A Beautiful Home In One Of Vaughans Most Sought-After Neighbourhoods! (id:60365)

