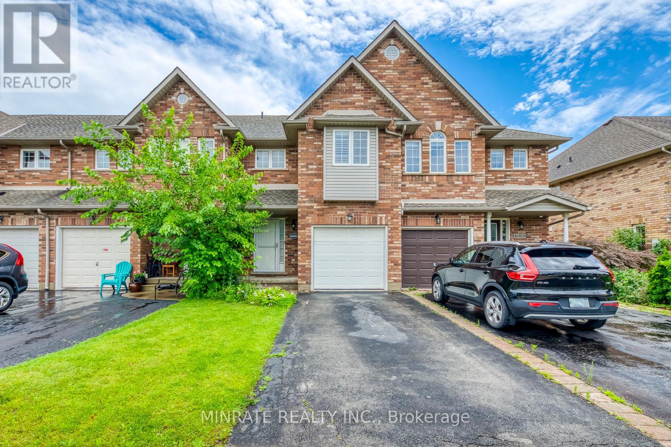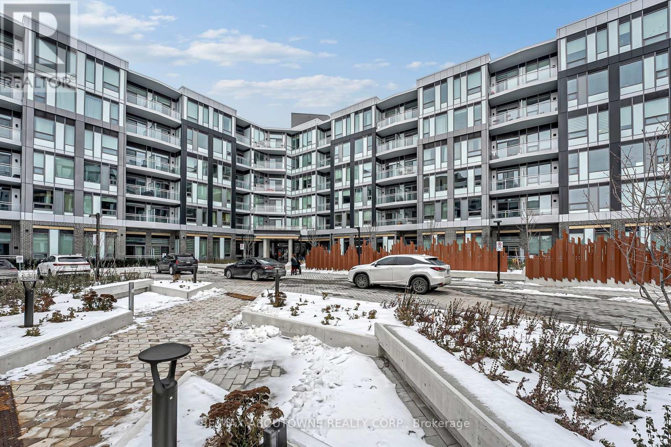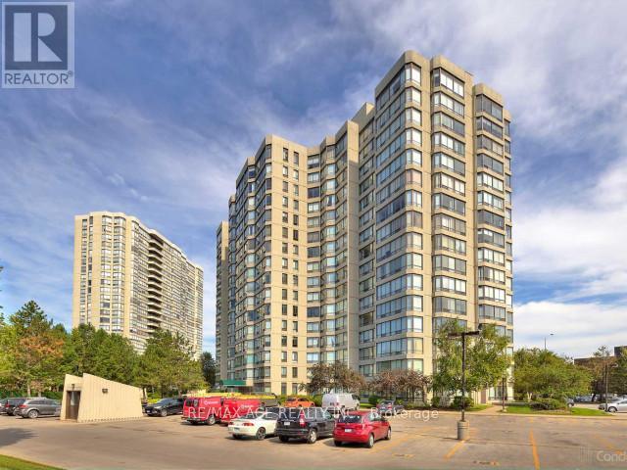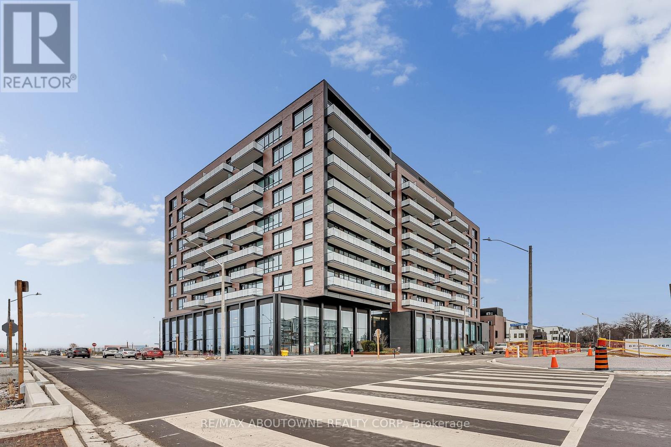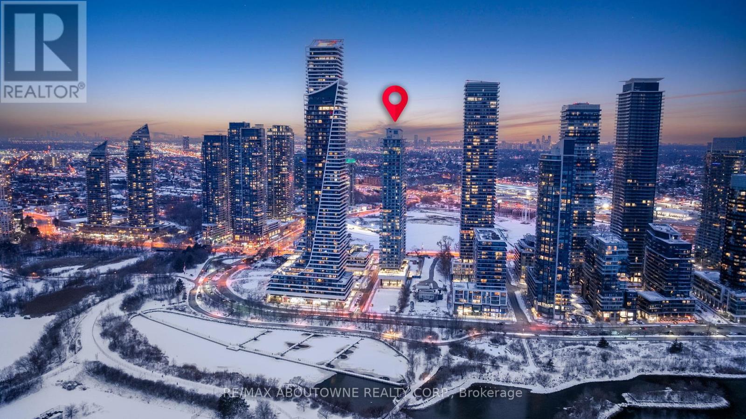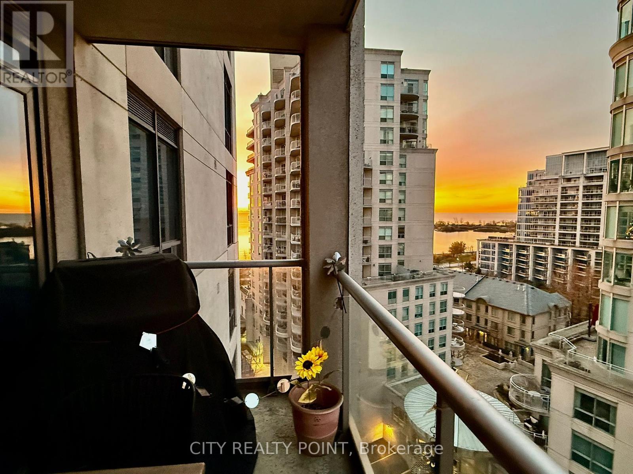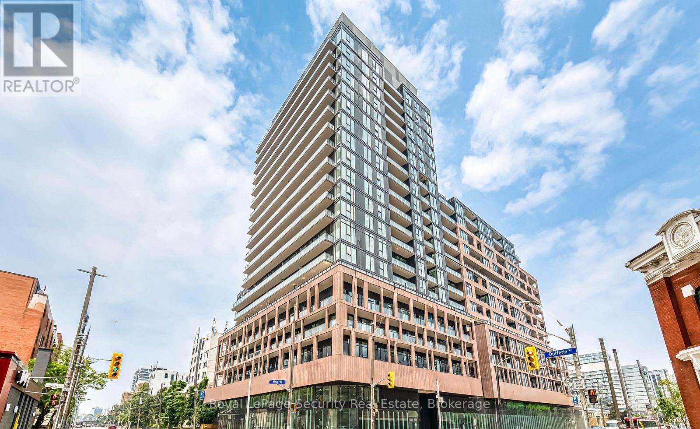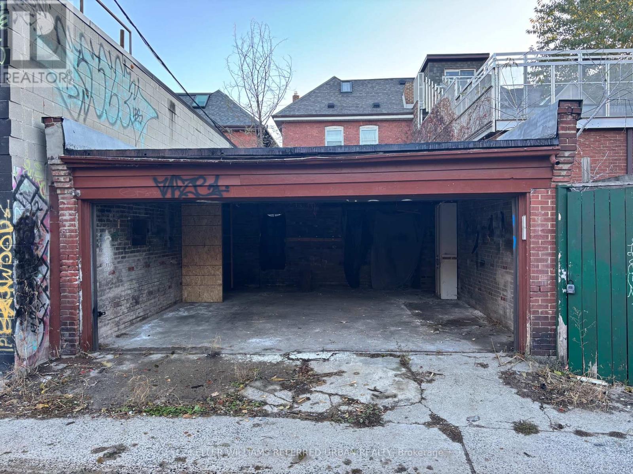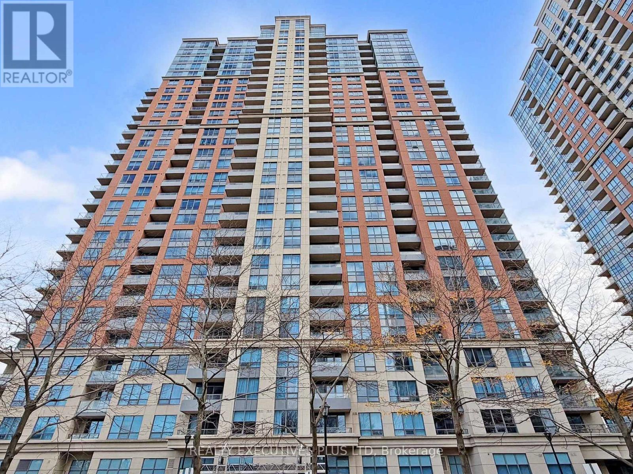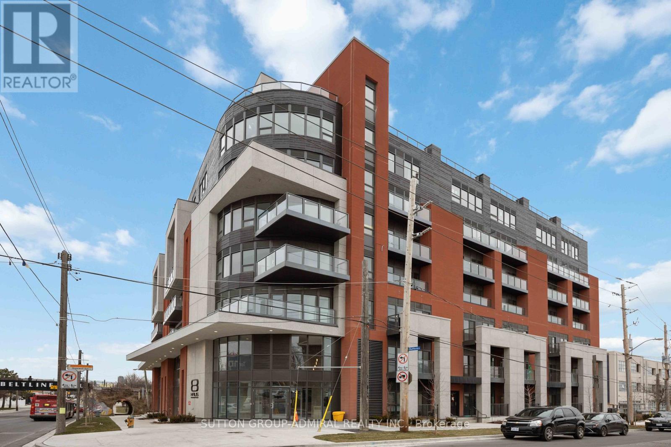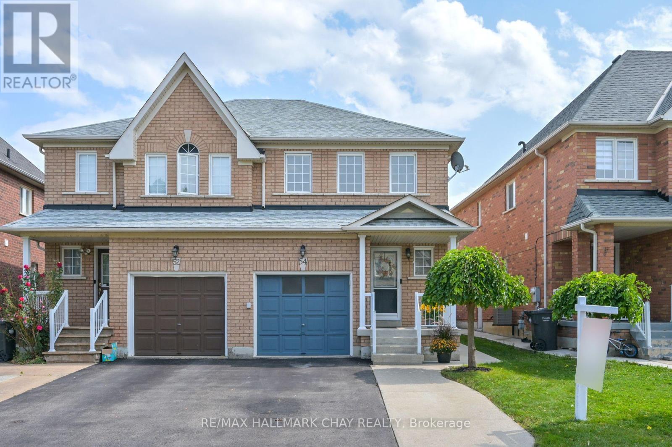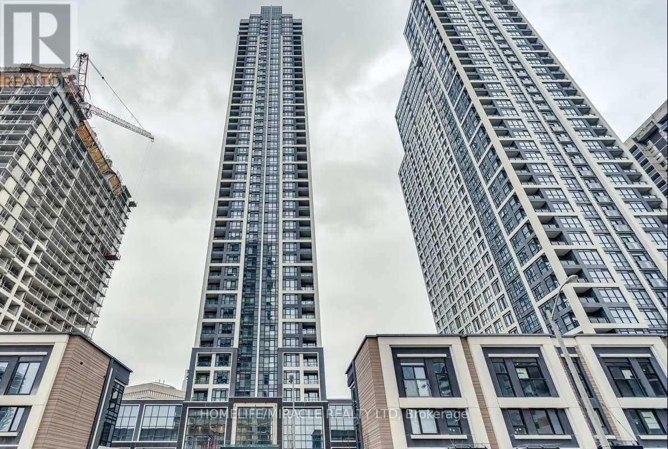4084 Kryzan Drive
Burlington, Ontario
Open concept 3 bedroom 2.5 bathroom townhome located in the desirable Tansley Woods community! Spacious main floor offers kitchen, dining room and family room. Second floor features primary bedroom with 4-pc ensuite, along with 2 additional bedrooms and 4-pc main bath. Perfectly located close to many amenities including parks, schools, parks and more! (id:60365)
623 - 2501 Saw Whet Boulevard
Oakville, Ontario
Experience refined living at Saw Whet Condos in the desirable Upper Glen Abbey community. This pristine 2-bedroom, 2-bathroom suite offers a smart split-bedroom design, high ceilings, and expansive windows that bring in an abundance of natural light. The contemporary open-concept kitchen features quartz countertops, modern cabinetry, built-in appliances, and sleek finishes, ideal for both everyday comfort and entertaining. Both bedrooms are generously sized, with the primary suite showcasing a stylish 3-piece ensuite. Enjoy outdoor space on your private balcony, along with the convenience of underground parking and a storage locker. Residents have access to an impressive lineup of amenities, including 24-hour concierge, party and games rooms, yoga studio, co-working lounge, rooftop terrace, and visitor parking. Ideally located near top-rated schools, parks, boutique shops, and fine dining, with easy access to Highways 403 and QEW, Bronte GO Station, and just minutes to downtown Oakville-offering the perfect blend of luxury, comfort, and convenience. (id:60365)
1402 - 26 Hanover Road
Brampton, Ontario
This beautifully updated condo offers bright, open-concept living with expansive windows that fill the space with natural light and showcase impressive city views. Designed for comfort and functionality, it features a modern kitchen with sleek cabinetry, stainless-steel appliances, and ample storage, along with stylish flooring throughout. The spacious primary bedroom offers a serene retreat, while the versatile den/solarium is ideal for a home office or relaxation. With premium building amenities- fitness center, outdoor pool, and well-maintained common areas-this residence delivers exceptional value for buyers. Ideally located just steps from shopping, transit, parks, and everyday conveniences, it offers an unbeatable blend of lifestyle and convenience for those looking to make their next move. (id:60365)
517 - 251 Masonry Way
Mississauga, Ontario
Move into this stunning brand-new, never-lived-in 2-bedroom, 2-bath condo offering 732 sq ft of efficient, well-designed living space with no wasted areas. This bright, modern suite features large windows, an open-concept living and dining area, and a sleek kitchen with built-in appliances and a spacious center island-perfect for cooking and entertaining. Enjoy the added convenience of included parking equipped with EV charging capability, ideal for today's eco-friendly lifestyle. Located in the heart of Port Credit, you're just steps from vibrant shops, popular restaurants, and the scenic waterfront. The perfect home for those seeking a stylish, comfortable, and highly convenient urban lifestyle in one of Mississauga's most desirable communities. (id:60365)
1407 - 33 Shore Breeze Drive
Toronto, Ontario
Enjoy stunning southeast lake views from this beautiful suite at Jade Waterfront Condos! Experience resort-style living surrounded by the natural beauty of the lake, beaches, and nearby parks. Conveniently located close to cafés, restaurants, and the Ontario Food Market, this residence offers the perfect balance of relaxation and urban convenience. Residents enjoy exceptional amenities, including a fully equipped gym, yoga studio, games and media rooms, outdoor pool with hot tub, steam room, theatre, and billiards lounge with bar and BBQ area. Whether you're entertaining guests or spending quality time with family, this community has it all. Come experience the lifestyle at Jade Waterfront-you'll fall in love with it! (id:60365)
1006 - 2087 Lake Shore Boulevard W
Toronto, Ontario
Live in Luxury at The Waterford Towers - Etobicoke's Premier Lakefront Address! Embrace elegance, comfort, and inspiring lake views in this beautifully appointed 1-bedroom suite at the boutique Waterford Towers - a landmark celebrated for its architectural design, resort-style amenities, and exceptional management. Offering refined living just steps from the shoreline, this residence delivers an elevated lifestyle in one of Toronto's most coveted waterfront communities. Inside, enjoy 9-ft ceilings and a bright, sun-filled, open layout anchored by an upgraded U-shaped kitchen featuring granite countertops, a breakfast bar, stainless steel appliances (including a Bosch dishwasher and new microwave), and convenient ensuite laundry. The inviting living space includes a gorgeous fireplace, perfect for cozy evenings. Step out to your private balcony, with two separate walk-outs, equipped with a gas BBQ hookup and included BBQ, ideal for entertaining or relaxing while taking in sunrises, moonlit evenings, and tranquil lake views. A large locker and a premium parking space near the entrance add to the comfort and convenience of this exceptional home. At The Waterford, enjoy an unmatched suite of luxury amenities: an indoor lap pool, sauna, fitness centre and yoga studios, a 24-hour rooftop terrace with breathtaking panoramic views of the lake and Toronto skyline, elegant party rooms, guest suites, business/meeting rooms, bike storage, and 24-hour concierge and security. Perfectly situated along the Humber Bay waterfront, you're steps to scenic trails, parks, cafés, restaurants, groceries, and medical services - with the TTC and major highways moments away. Luxury. Location. Lifestyle. Discover why The Waterford remains one of Toronto's most desirable addresses, live in elegance and make it your new home! (id:60365)
426 - 285 Dufferin Street
Toronto, Ontario
Experience ultimate luxury in this rare 3 bedrooms, highly sought-after Corner Unit (over 900 sqft) at XO Condominiums , featuring a magnificent Wrap-Around Balcony that delivers spectacular, unobstructed South Views of Lake Ontario and the cityscape, ensuring a sun-filled residence all day long. Located in the heart of the sought-after Liberty Village corridor (King West & Dufferin) with a Walk Score of 95, you are steps from world-class dining, nightlife, and transit, connecting you effortlessly across the city. This elegant 3-Bedroom, 2-Bathroom layout boasts soaring High Ceilings, wide-plank flooring, and floor-to-ceiling windows; the gourmet kitchen features full-sized Stainless Steel appliances and Quartz Countertops, while the luxury Primary Suite offers a walk-in closet and spa-like ensuite with a frameless glass shower, plus the unit includes in-suite laundry and a dedicated Locker inclusion. Residents enjoy an unrivaled lifestyle with over-the-top amenities, including a 24/7 Concierge, state-of-the-art Fitness Studio (w/ Free Motion), Golf Simulator, Boxing Studio, Rooftop Terrace w/ BBQs, Co-working Space, Private Dining Room, Kids Playground, and EV Charging stations, making this premium suite ideal for discerning buyers, investors, or families seeking space, luxury, and the very best Toronto living has to offer-don't miss the opportunity to own this signature view! (id:60365)
2257 Dundas Street W
Toronto, Ontario
Discover a rare storage opportunity in the heart of the city, conveniently located off Dundas Street W. This ground-level garage offers exceptional functionality with an 8 ft ceiling height, an expansive 19 ft 3 in width, and 20 ft 9 in depth-ideal for those needing ample space for machinery, equipment, or other oversized items. The laneway access allows smooth entry for larger vehicles and small trucks, making loading and unloading straightforward and efficient. Whether you're a contractor, tradesperson, or a business requiring dependable, accessible storage, this space delivers unmatched convenience in a prime urban location. Additional annual electrical charge of $200 applies. (id:60365)
1436 - 35 Viking Lane
Toronto, Ontario
Welcome to 35 Viking Lane!! Where Convenience meets Modern Comfort Located in the Heart of Etobicoke!! This Bright, Open-Concept, and Newly Renovated 2-Bedroom, 2-Bath Condo Offers a Spacious Split-Bedroom Layout with a Clear South-West View, Perfect for Enjoying Natural Light Throughout the Day! The Modern Kitchen Features Granite Counters and a Breakfast Bar Ideal for Cooking and Entertaining. The Primary Bedroom Includes a 4-Piece Ensuite Bath and Walk-In Closet!! While the Second Bedroom is Generously Sized with its own 4-Piece Bath Nearby. Enjoy the Convenience of Ensuite Laundry and Thoughtful Finishes Throughout. Located Just Steps to Kipling Transit Hub, Connecting You Seamlessly to GO Transit, MiWay, and TTC, And Only Minutes To Highways 427 And 401, Major Shopping, Dining, And Grocery Options!! Condo Fees Include Building Insurance, Water, and Common Elements, Offering True Peace of Mind and Exceptional Value! The Luxurious Building Provides Outstanding Amenities Including a Gym / Exercise Room, Indoor Pool, Concierge and 24-Hour Security, Party Room, Guest Suites, Meeting / Function Room, Parking Garage, and Sauna!! Experience Urban Living At Its Best - Stylish, Convenient, And Comfortable. Don't Miss Your Chance To Call This Beautifully Updated Condo At 35 Viking Lane Your New Home. (id:60365)
201 - 2433 Dufferin Street
Toronto, Ontario
Bright & Spacious (Over 1000 Sq Ft ) 3 Bedroom 2 Bathroom Condo Unit In The Desirable 8 Haus Condo. 9Ft Smooth Ceilings, Laminate Thru-Out, Backsplash, Quartz Counters, Extended Kitchen Cabinets, Window Coverings, Balcony, 1 Parking Space Included. Geo System Building, Roof Top Terrace, Outdoor Patio With Gas Barbecues & Lounge Areas, Party Room & Bicycle Storage Racks; Visitors Parking. Steps To Transit And The New Lrt. Minutes To Yorkdale. Just Move In & Enjoy! (id:60365)
54 Cadillac Crescent
Brampton, Ontario
Welcome to this beautifully maintained semi-detached gem, offering comfort, style, and space in a family-friendly neighbourhood! This 3-bedroom, 3-bathroom home is perfect for growing families, first-time buyers, or savvy investors. Bright & airy open-concept main floor living and dining areas perfect for entertaining! Family kitchen with seamless walkout to a large back deck and fully fenced backyard ideal for kids, pets, and summer BBQs. Upper level with Large primary bedroom with additional bedrooms and 4pc bathroom. Fully finished basement offers additional living space for a family room, office, or guest suite. Cozy covered front porch a great spot to enjoy your morning coffee or unwind after a long day , Parking for 3 vehicles. Situated close to all the essentials schools, parks, shops, restaurants, and public transit everything you need is just minutes away! Dont miss this opportunity to own a move-in ready home in a fantastic community. Whether youre upsizing, downsizing, or just getting started, this home checks all the boxes! (id:60365)
2403 - 7 Mabelle Avenue
Toronto, Ontario
Welcome to Islington Terrace by Tridel ! Upscale 1-bedroom + den condo with a functional layout, granite countertops, and premium built-in appliances. Steps to Islington Subway, GO Transit, and major highways for easy commuting. Walk to shops, cafes, and restaurants along The Kingsway. Enjoy resort-style amenities including an indoor pool, fitness center, yoga & spin rooms, basketball court, sauna, and outdoor terrace. Ideal for first-time buyers or investors seeking modern living in a prime Etobicoke location. (id:60365)

