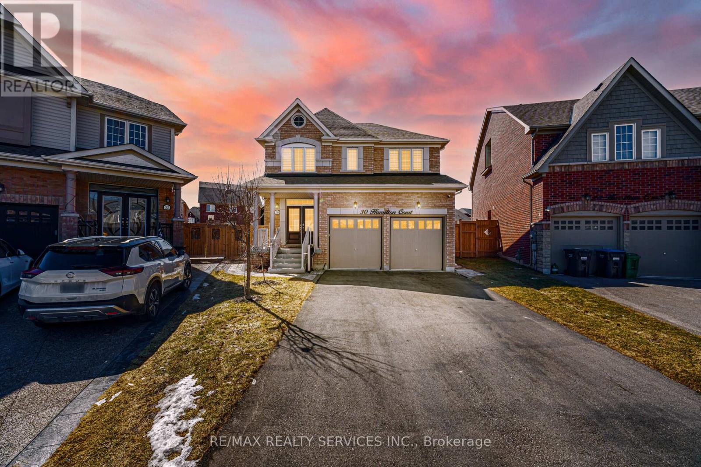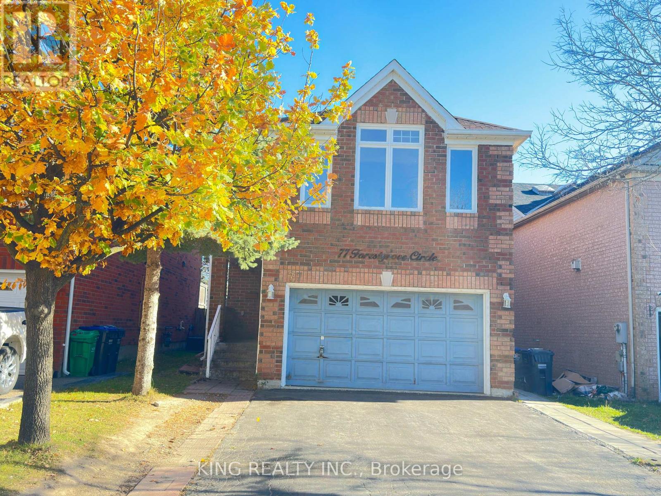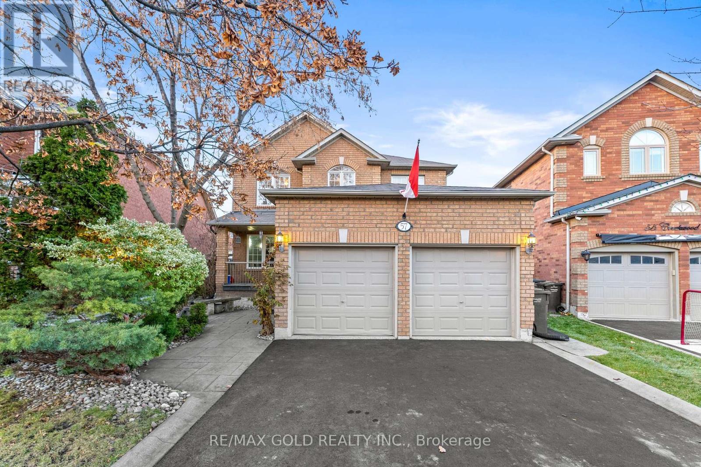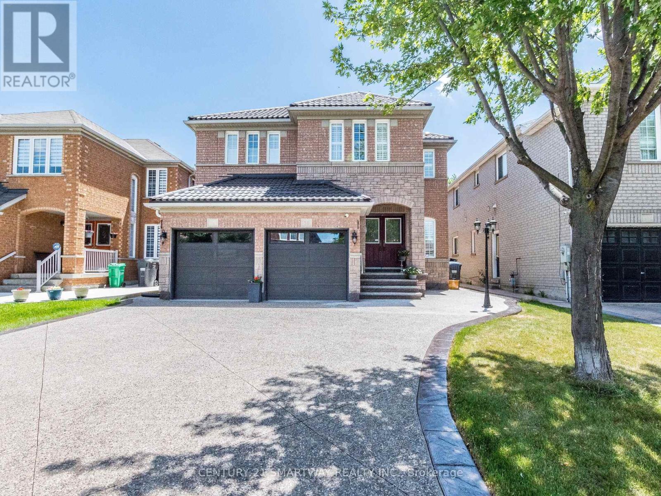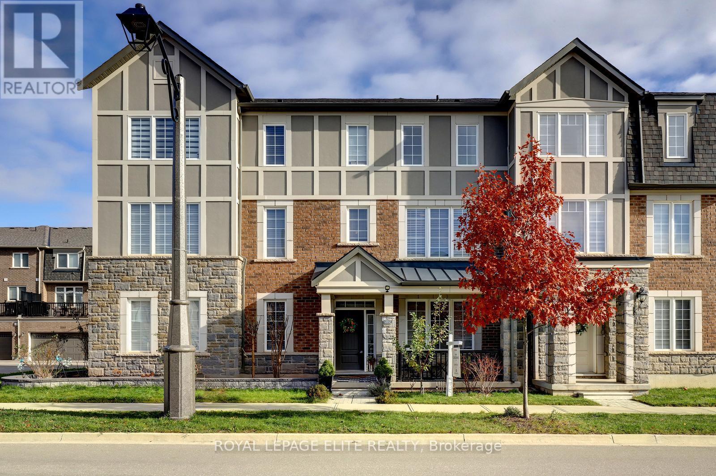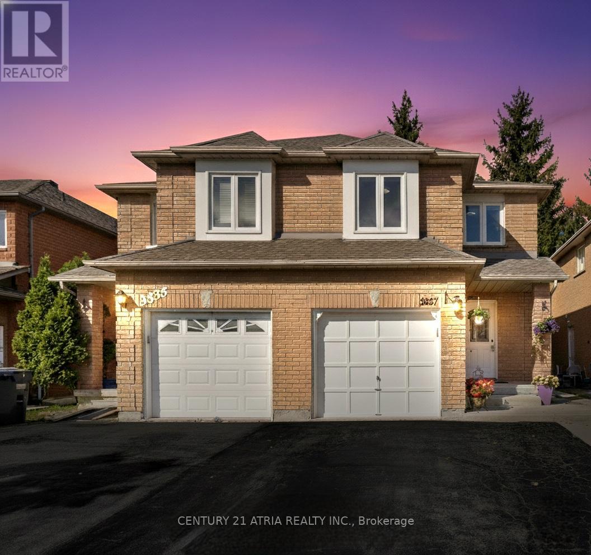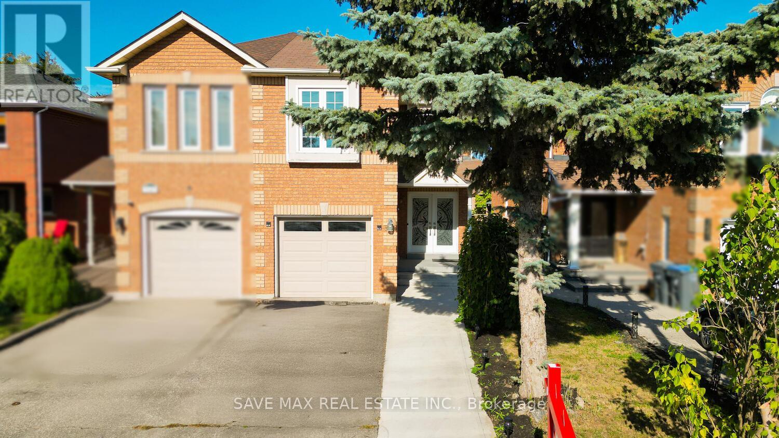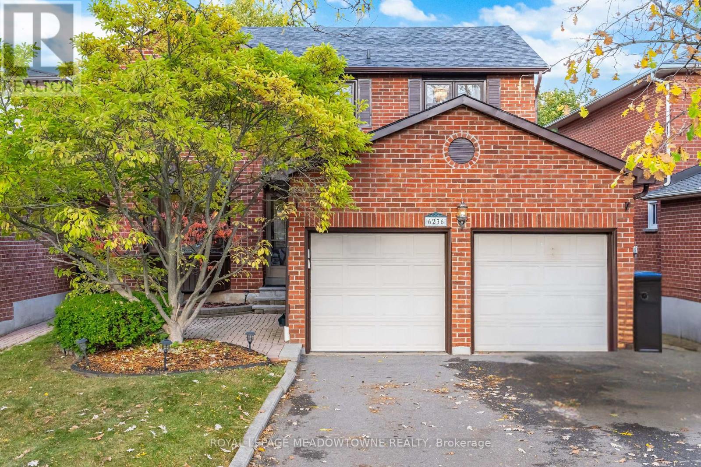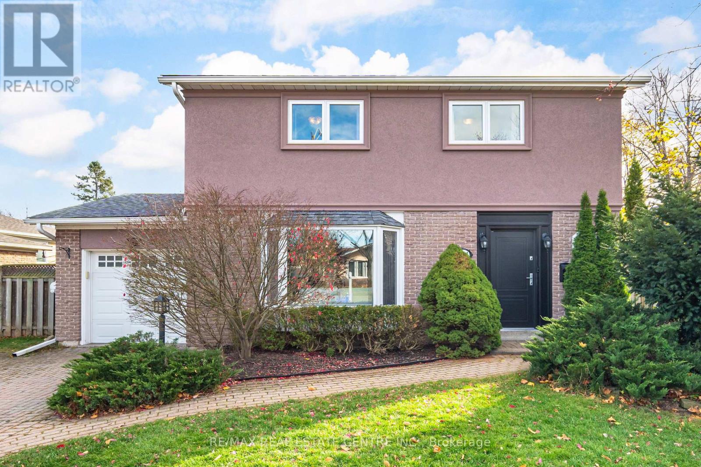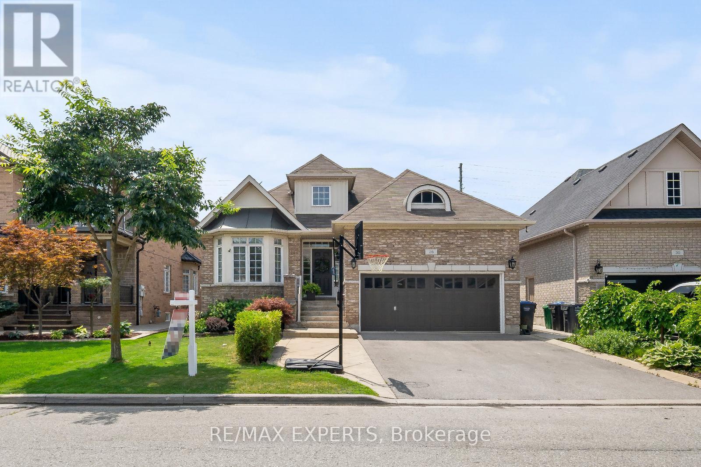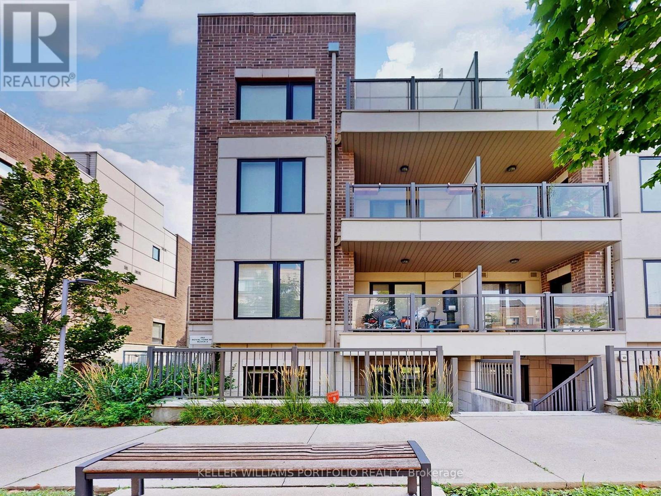30 Hamilton Court
Caledon, Ontario
//Oversized Pie Lot + Court Location// Rare To Find 4 Bedrooms Detached House Situated On An Oversized Pie Shaped Lot & Highly Desired Quiet Court Location In Southfields Village Of Caledon! **2 Bedrooms Legal Basement Apartment Registered As 2nd Dwelling** Double Door Entry!! Loaded With Upgrades* Family Room Comes With Fireplace & Upgraded Feature Wall* Hardwood Flooring In Main Floor & 2nd Floors & Oak Stairs! 4 Generous Size Bedrooms - Master Bedroom Comes With His & Her Closets & 5 Pcs Washroom! Laundry On 2nd Floor & Basement [2 Separate Laundry Pairs] Legal 2 Bedrooms Finished Basement Apartment As 2nd Dwelling** //Upgraded Washroom Counter-Tops// Loaded With Pot Lights** //No Side Walk - Total 6 Cars Parking// Oversized 500 Square Foot Deck, Separate Bbq Pad & An Extra-Large Event Sized Backyard Complete With In-Ground Sprinklers! Walking Distance To Etobicoke Creek, Parks, Schools, And Playground. Shows 10/10** (id:60365)
77 Forestgrove Circle
Brampton, Ontario
Stunning 4 Bedrooms,3 Bath, Detached Brick Home In Premium area .Close To Heartlake ConservationArea and Trinity Common Mall * Lovely Open Concept Home Large Eat In Kitchen With Walkout to deck. Detached home with 4 Bedrooms, 3 Washrooms. One bedroom With Gas Fireplace. Big Master bedroom with 5pc Ensuite. Easy Access To Hwy 410, Prestigious Lakelands, Separate Laundry . Upstairs Only For Rent, Basement Is Not included. Tenant to pay extra for utilities including Hot water rental ,Hydro, water and Sewerage, Enbridge gas etc. ( 70% of all utility bills) . AAA tenant with excellent Recent credit report and Rental Application form required. (id:60365)
57 Creekwood Drive
Brampton, Ontario
Welcome to this beautiful 4-bedroom, 3-bath detached home located in a quiet, family-friendly pocket of Snelgrove with no neighbours directly across, offering extra privacy and a peaceful setting. This well-maintained home features a bright and spacious layout, kitchen with quality finishes, and a cozy family room perfect for relaxing or entertaining. The upper level offers generously sized bedrooms, including a primary suite with an ensuite bath. Close to parks, schools, shopping, and transit - this home offers the perfect blend of comfort, convenience, and tranquility. A must-see! (id:60365)
38 Bottlebrush Drive
Brampton, Ontario
Stunning house on a **TRAIL LOT** with Upgraded Detached Home on a Quiet Street & Carpet-free throughout. Welcome to this beautifully well-maintained 4-bedroom detached home with newly built legal 2-bedroom LEGAL BASEMENT, offering separate entrances and two laundry rooms perfect for Extended Family or Rental Income Potential. (2nd Unit DEWLLING in 2024) Situated on a spacious 40.03 ft lot, this elegant residence boasts approximately 2,767 sqft, as per the builders floor plan. The property features aggregate-finished front & Back, stamped concrete extending through the backyard and around the house, providing durability and style. Inside, the bright and well-kept interior showcases 9-ft ceilings on the main floor, ceramic tile flooring in the kitchen, and sleek quartz countertops with a stylish backsplash. The home is upgraded with California shutters on main & 2nd floor windows, offering both privacy and charm. The primary bedroom includes a walk-in closet and 4pc ensuite bathroom, while the generous- sized bedrooms ensure comfortable living space for the whole family. Second Floor two rooms has shared 3-Pc Washroom. 4+car driveway parking, Gazebo for outdoor relaxation, new Custom made shed, Metal Roof installed, new Garage Doors Replaced. Security cameras installed all around the house. This home is a true gem offering elegance, comfort, and functionality. Don't miss this incredible opportunity! (id:60365)
3315 Vardon Way
Oakville, Ontario
Wonderful 3 Bedroom/2.5 bath, 3-storey Freehold townhome with interior access to a double car garage, built in 2019, located in the "Oakville Preserve community." The main level features a office/Home studio, with 9 ft ceilings, window that allows in sunlight and access to the garage which includes a newer Tesla charging station .Open concept kitchen features ceramic floors, stainless steel appliances, stone counter tops, backsplash, centre island and a walk-in pantry with a dining area and W/O to Balcony. Primary bedroom has walk-in closet and 3 piece ensuite with glass shower enclosure, laundry on the 3rd level, Laminate floors and wood staircase, broadloom in bedrooms, spacious Great room. Located in trendy neigbourhood, close to Oakville hospital, parks, schools, Public transit, Highways,shopping and coffee shops. (id:60365)
3837 Densbury Drive
Mississauga, Ontario
Welcome to this beautifully upgraded 4-bedroom semi-detached home in the heart of Lisgar, Mississauga. Offering over 2,100 sq. ft. of finished living space, this rare 4-bedroom layout provides the comfort and flexibility every modern family needs. The fully finished basement with a rough-in for a kitchen adds excellent potential for extended family living or future rental income. Step inside to a warm and functional main floor featuring a custom upgraded kitchen with granite countertops, high-end stainless steel appliances, a brand-new fridge (2024), and a new dishwasher (2025). Enjoy hardwood floors throughout the main and upper levels - absolutely no carpet. All bathrooms were renovated in 2024, giving the home a fresh and modern feel. Upstairs, you'll find four spacious bedrooms filled with natural light and generous closet space. The finished basement offers additional versatility, whether for recreation, an in-law suite, or future income potential. The fully fenced, private backyard is perfect for BBQs, family gatherings, kids' play, gardening, or simply relaxing outdoors. It's a great space to create your own backyard retreat. Located in a prime family-friendly neighbourhood, this home is minutes from top-rated schools, parks, and walking trails. Daily conveniences are at your fingertips with Walmart, the upcoming new Costco, grocery stores, restaurants, and nearby plazas. Commuters will love the quick access to Highways 401 & 407 and the close proximity to Lisgar GO Station. Whether you're a growing family wanting more space or an investor seeking long-term value, this home offers an exceptional blend of comfort, upgrades, and location. A beautifully maintained 4-bedroom semi with modern renovations, excellent convenience, and endless potential - don't miss this opportunity! (id:60365)
3645 Indigo Crescent
Mississauga, Ontario
This exceptionally bright and spacious semi-detached residence offers the feel and space of a detached home, making it perfect for large families. Featuring four bedrooms plus a generous loft on the second floor with a cozy gas fireplace, this home combines comfort and elegance. The modern kitchen is equipped with stainless steel built-in appliances, granite countertops, a central island, and stylish dark hardwood flooring throughout the main level. A striking staircase with dark hardwood steps and metal pickets adds to the homes contemporary appeal.The finished basement includes two additional bedrooms, a living room, full kitchen, washroom, and a separate entrance from the garage previously rented for $1,600/month, offering excellent income potential. With parking for three cars in the driveway, this home provides both practicality and convenience.Located close to schools, the GO Station, major highways, shopping, restaurants, and medical clinics, this property is ideally situated in a family-friendly community. A perfect choice for big families seeking space, comfort, and value. (id:60365)
6236 Camgreen Circle
Mississauga, Ontario
Beautifully Maintained 3 bedroom Detached Two Storey On An Oversized Lot In A Well Sought After Location, Freshly Painted , New Light Fixtures, Great Layout, Spacious Principal Rooms, Plenty Of Natural Sunlight, Cozy Family Room With Wood burning Brick Fireplace, Nice Kitchen With S/S Appliances, Formal Dining, Inviting Living Room, Lovely Sunroom Overlooking Backyard With Large Sky, Main Floor Laundry Room, Second Floor Has 3 Spacious Bedrooms, Office/Nursery Room Off Primary Bedroom, Basement is Finished With A Large Recreation Room and Storage Area. Great Schools, Restaurant's, Shopping, Conservation Land, Credit River, Walking Trails. (id:60365)
434 Withnell Crescent
Oakville, Ontario
This beautifully upgraded four-bedroom home on the quiet, family-friendly Withnell Crescent offers exceptional comfort, modern finishes, in the highly sought-after Oakville neighbourhood of Bronte. The property has been meticulously cared for with major investments already completed, including new roof decking/shingles, eaves and attic insulation (2019), new A/C (2021), complete high-efficiency window replacement (2023), air-duct sealing (2024), European steel security doors and protective window film (2024), new fence posts (2024), and a radon mitigation system for peace of mind. The heart of the home is a newly renovated kitchen featuring premium KitchenAid appliances, complemented by pot lights, crown moulding, and a renovated main-floor powder room. Beautiful hardwood floors are found throughout the main floor and upstairs hallway. The fully finished basement offers an ideal entertainment zone with laminate flooring, crown moulding, pot lights, home-theatre wiring and a new bathroom with shower. Outdoors, the professionally maintained saltwater pool shines as a private oasis, complete with modern equipment (including heater), rubberized pool deck, new shed, new skimmer line and winter cover (2025). Relax or BBQ (with natural gas hookup) on the beautiful deck with a retractable awning within a large 55 x 100 ft lot. Nothing to do except move in! Local schools are also a major highlight with St. Dominic's, Eastview and Gladys Speers elementary schools within walking distance and Oakville Christian private school a short driveaway. Bronte Village offers the perfect blend of heritage charm and modern convenience, with boutique shops, cafés, award-winning restaurants and Lake Ontario just steps from your door. Queen Elizabeth Park (and the expansive Recreation & Cultural center) is a 5 minute walk as is the Donovan Bailey trail and other parks. Check out Multimedia Tour and Floor Plan! (id:60365)
28 Dokkum Crescent
Brampton, Ontario
The Perfect Family Home Spacious Bungaloft on a Premium Lot. Welcome to a home that truly checks all the boxes for family living. This brick and stone bungaloft sits on a 46' x 114' lot in a quiet, family-friendly neighbourhood, just a short walk to schools, parks, and nature trails. Inside, you'll find a bright open-concept layout with a well-appointed kitchen and a cozy family room featuring 9' ceilings and a gas fireplace, perfect for relaxed evenings or entertaining guests. The main-floor primary suite offers plenty of space with walk-in closets and a private ensuite with a jetted tub and separate shower. A separate side entrance creates flexibility for a nanny suite, in-laws, or older children. The large backyard is ideal for play and summer BBQs, and the 4-car parking means there's room for everyone. A rare opportunity to move into a home designed with real family life in mind. (id:60365)
1191 Grange Road
Oakville, Ontario
Welcome to 1191 Grange Rd. This 2 storey detached offers it's main feature as a rare LOT with a depth of over 210 plus ft! 4 bedrooms, 2 fireplaces, freshly renovated dine-in kitchen, professionally designed renovated bathrooms with plenty of character, triple glazed windows for great insulation retaining cool air in the summer and that cozy heat in the winter by the fireplace, main floor laundry making it easy to get the job done, and lastly leaving a blank canvas to design your own lower level and giving it a touch of your own to add to the character. This home sits on a quiet street with friendly neighbours, close to Schools, grocery shopping, restaurants, and most importantly quick access to major highways Q.E.W/403/407 to get anywhere in the GTA with speed. In my opinion this home is placed in one of the safest and best geographical located areas in Oakville for commute. (id:60365)
212 - 252 Royal York Road
Toronto, Ontario
A perfect combination of the carefree life of a condo with a truly residential and community feel. The most common reaction is how HUGE this unit is with wide open living spaces. Not only do you have one of the most delicious bakeries in the city right at your doorstep but you can be at Union in under 20 min by transit. If walks along the waterfront, multiple high streets with restaurants, local shops and hardware stores, grocery stores, schools and parks are your thing then this really is the place for you. This expansive 2 bed 2 full bath unit boats 1086 well designed square feet with 1 underground parking spot and as a corner unit offers multiple windows for bright and sunny rooms. It has been meticulously maintained and comes with a large 90 sq ft private terrace and upgrades like granite counters throughout, stainless steel appliances and a renovated (2021) master bath with walk in shower. Other features include an Owned AC (2023), custom blinds, new floor in master bedroom (2024) and has been freshly painted. Enjoy all the convenience of living downtown without the cramped spaces, tiny rooms and high prices. With low monthly maintenance fees and amazing price per square foot, this really is a smart choice! Come take a look at the Open House Thurs Nov 20 5-7pm, Sat Nov 22 2-4pm. (id:60365)

