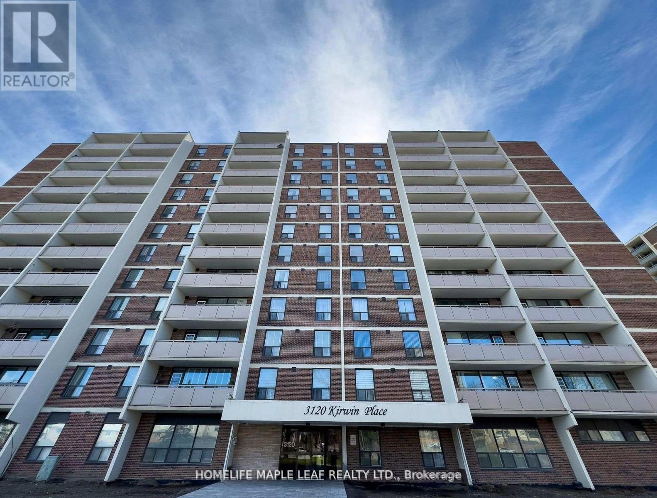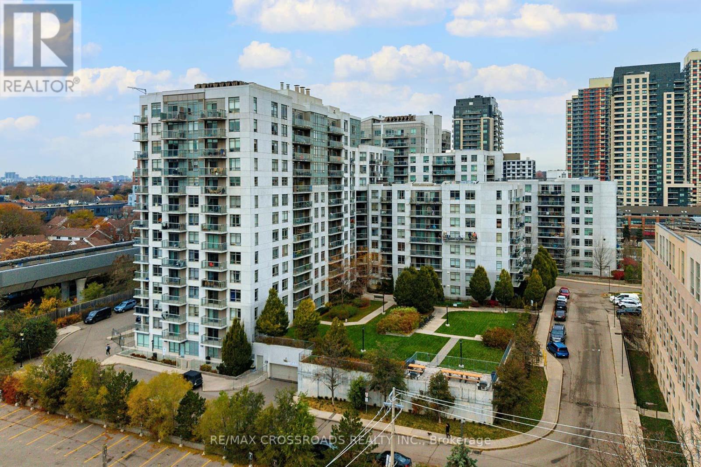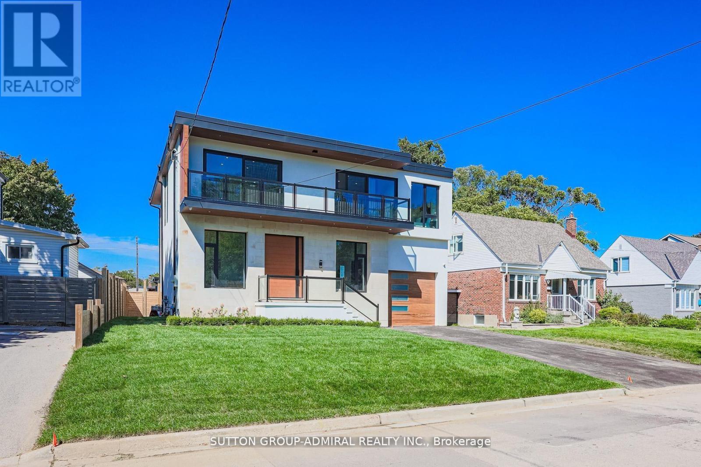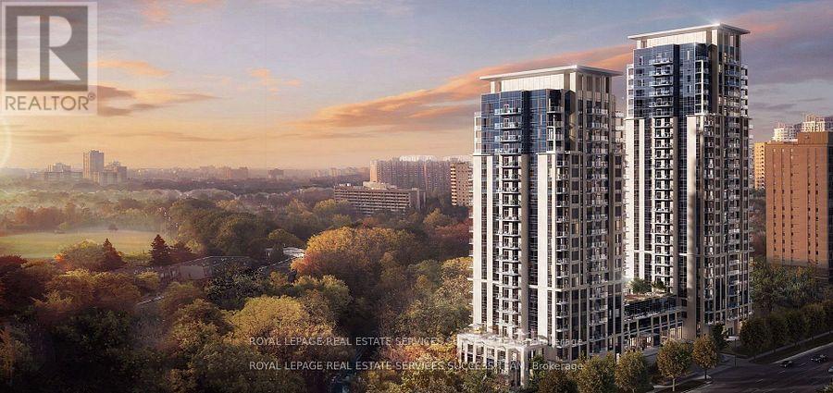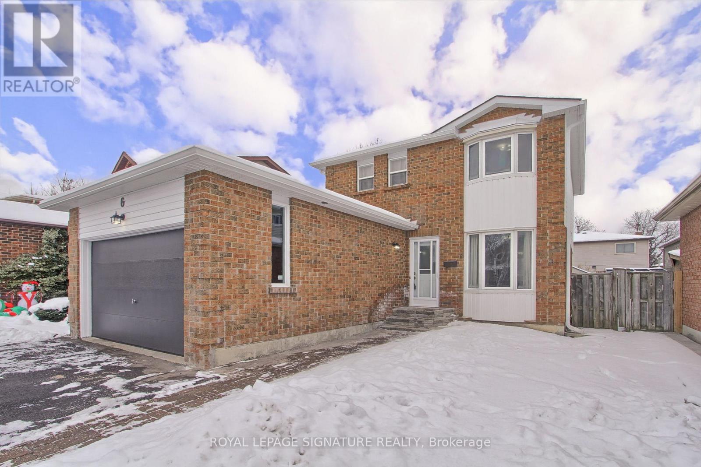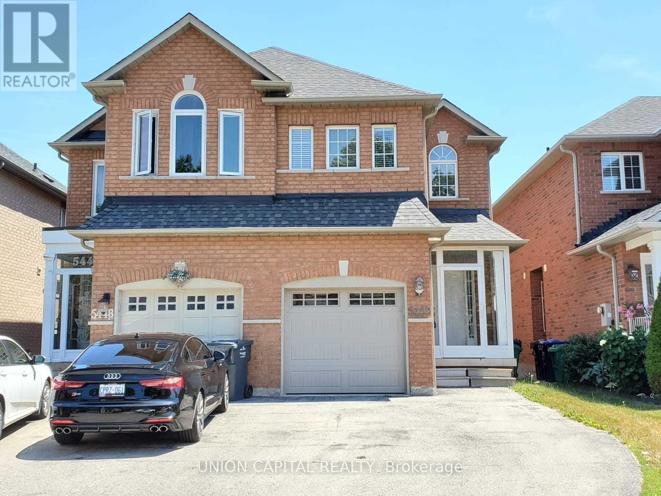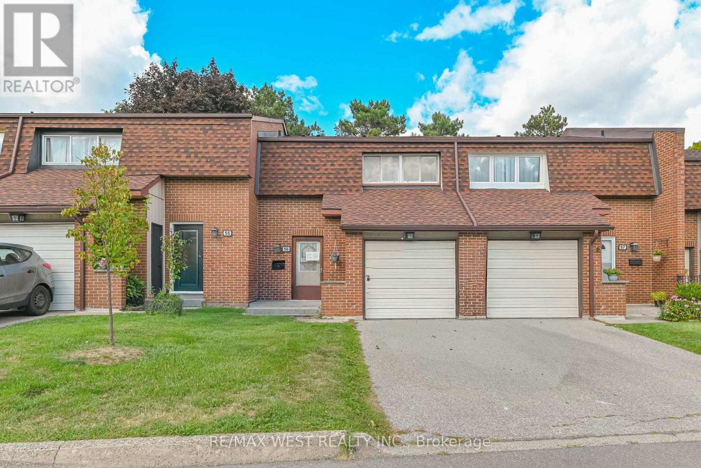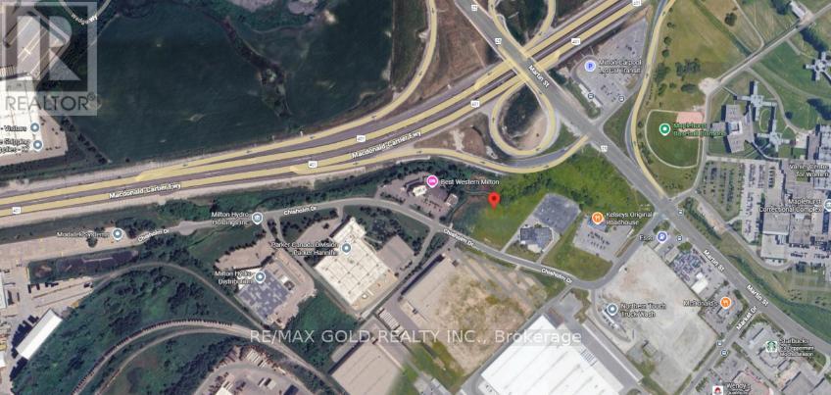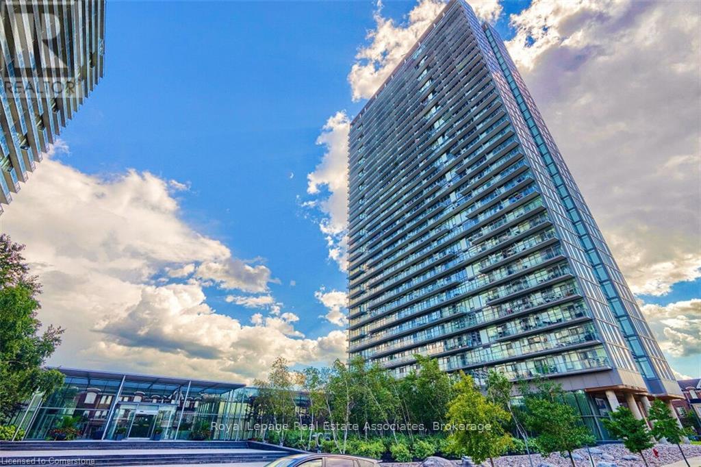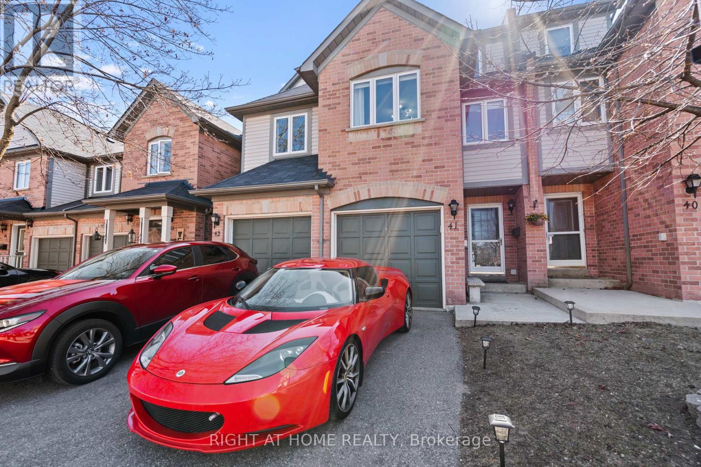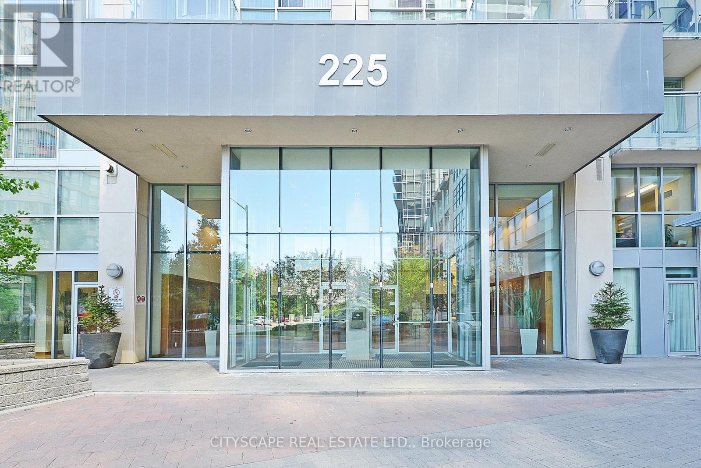908 - 3120 Kirwin Avenue
Mississauga, Ontario
Investors and first time home buyers- why rent when you can own this bright, spacious 3 bedroom corner unit in the heart of Mississauga. Great location close to Square One, schools, and parks. Steps to TTC & GO station, 5 minutes to QEW & Hwy 403- this unit is a commuter's delight! This carpet-free condo offers spacious bedrooms (master with 2 pc ensuite), sunny south exposure & large balcony with clear views. Lots of visitor parking. Hurontario LRT is only 1 block away. Don't miss this rare opportunity to own in the heart of Mississauga, call before it is gone. (id:60365)
114 - 812 Lansdowne Avenue
Toronto, Ontario
Welcome to 812 Lansdowne Avenue-right in the heart of the trendy Wallace-Emerson district. Surrounded by some of Toronto's best foodie spots, local cafes, parks, and everyday conveniences, this unit sits in the middle of a major transportation hub: TTC buses, the UP Express, the subway, and key arterial roads are all just steps away. Offering approximately 650 sq. ft., this well-designed suite features: A spacious kitchen with peninsula seating, upgraded cabinetry, generous storage, stainless steel appliances, and granite counters. A bright living area with enough room for a home office or study nook, plus a walkout to a private terrace-with direct access to the parking lot, ideal for dog owners or anyone who wants easy in-and-out living. A comfortable bedroom with an extra-deep closet, complete with a custom organizer. A rare combination of location, convenience, and smart layout-perfect for first-time buyers, downsizers, or investors looking for a turn-key opportunity in one of Toronto's most rapidly evolving neighbourhoods. (id:60365)
957 Dormer Street
Mississauga, Ontario
Welcome to 957 Dormer Street, an extraordinary custom-built residence in Lakeviews most sought-after neighborhood, just minutes from the waterfront and Lakefront Promenade Park. Designed with luxury and lifestyle in mind, this home combines timeless craftsmanship with modern elegance. Entertain effortlessly in the soaring family room with cathedral ceilings or gather in the gourmet chefs kitchen featuring quartz countertops, a waterfall island, premium built-in appliances, and a private butlers pantry. Retreat outdoors to your own resort-style oasis complete with a sparkling inground pool, cabana with bathroom and change room, and a custom-designed patio ideal for summer entertaining. The primary suite is a true sanctuary, offering a spa-inspired 5-piece Ensuite, walk-in closet, and direct access to the pool. With four generously sized bedrooms, a convenient second-floor laundry, and a finished lower level boasting a state-of-the-art soundproof theatre and rejuvenating steam shower, this home is perfectly tailored for both relaxation and celebration. Completed with brand new professional landscaping (2025), 957 Dormer is a rare opportunity to own a showpiece property in one of Mississauga's most prestigious communities. Property taxes subject to reassessment due to reconstruction. (id:60365)
1603 - 204 Burnhamthorpe Road E
Mississauga, Ontario
LOCATION! Experience luxury living in this stunning, 1 Bedroom + Den condo! Boasting upscale finishes, an oversized balcony, and breathtaking views of the ravine and cityscape, this unit offers a perfect blend of style and functionality. Open concept layout, neutral finishings throughout, ensuite laundry, stainless steel appliances, 1 parking spot & 1 locker. Den can be used as extra bedroom, office or recreation room & convenience of Ensuite Laundry with washer and dryer. Amenities include Fitness & Party room. Located in the East Tower, this condo provides unmatched convenience with quick access to highways, the upcoming LRT, grocery stores, and Square One Mall. This is the perfect home for a comfortable and vibrant lifestyle! (id:60365)
6 Driftwood Crescent
Brampton, Ontario
Welcome to this charming detached home in the sought-after Heart Lake community of Brampton, a family-friendly neighborhood surrounded by abundant green space and outdoor recreation. This well-maintained 3-bedroom, 3-bathroom detached home with a single-car garage offers modern updates and move-in-ready appeal. Step inside to gleaming hardwood floors and stylish pot lights throughout the main level, creating a bright and inviting atmosphere. The renovated kitchen is a chef's delight, featuring elegant granite countertops, a matching backsplash, andample cabinetry for all your culinary needs. Relax or entertain in the spacious finished basement, perfect for a rec room, home office, or gym.Outside, enjoy impressive curb appeal with recent upgrades including a brand-new driveway (2024), garage door, siding, soffits, and eavestroughs (all 2025)-ensuring peace of mind and a fresh, modern look.Just steps from the stunning Heart Lake Conservation Area, where you can enjoy hiking trails with panoramic vistas, ziplining, splash pads,and picnic spots, plus nearby shops, restaurants, HWY and transit. Don't miss this opportunity to own a turnkey property in one of Brampton's most desirable areas-ideal for families seeking comfort, convenience, and nature at their doorstep. Schedule your viewing today! (id:60365)
5450 Tree Crest Court
Mississauga, Ontario
Beautifully upgraded semi-detached home in prime Mississauga location! This bright and spacious 3-bedroom, 3.5-bath home featuring a renovated kitchen with sleek quartz countertops and modern finishes. The inviting main floor offers an open layout perfect for family living and entertaining. Upstairs, the primary bedroom boasts a private ensuite and a generous walk-in closet, providing the perfect retreat. The fully finished basement adds valuable living space-ideal for a rec room, home office, or guest suite. Located close to parks, schools, shopping, and transit, this move-in ready home offers exceptional comfort and convenience. (id:60365)
56 - 41 Mississauga Valley Boulevard
Mississauga, Ontario
Welcome to this beautifully maintained 3-bedroom, 2 bathroom condo townhouse nestled in the sought-after Mississauga Valleys community. Perfect for first-time buyers, growing families, or investors, this spacious home offers comfort, convenience, and a vibrant neighborhood lifestyle. Key features: Bright & Spacious layout with open concept living and dining area, perfect for entertaining. Updated kitchen with ample cabinet space and a cozy breakfast area. Generously sized bedrooms, including a primary with large closets. Finished basement with recreation room and direct access to private fenced backyard. Exclusive parking plus ample visitor parking in the complex. Prime Location: Steps to Valley park, schools, community centre and transit. Minutes to Square One Shopping Centre, restaurants, GO Station, and major highways (QEW, 403, 401) (id:60365)
141 Chisholm Drive
Milton, Ontario
Incredible Opportunity for the End User/Developers/Investors. Very Rare Opportunity To Buy A Small Infill Lot Just Off Of The Highway 25 Interchange At 401. Visibility On To Highway 401. Rare Commercial Zoning Very Hard To Find In Milton Permitting Wide Range Of Uses. Approx. 1.9 Acres Usable For Development. Highway 25 Interchange Upgrade Currently Under Construction. Functional Configuration For User Or Developer. Truck Mechanic Shop use is available. Option to build the Hotel is also available. Buyer can do their own Due Diligence for the uses. VTB option is also available. (id:60365)
2206 - 105 The Queensway
Toronto, Ontario
Unmatched views and an unbeatable location define Suite 2206 at NXT Condos. Perched on the 22nd floor, this bright and modern 1-bedroom, 1-bathroom residence boasts breathtaking 270-degree views of the lake and city skyline, creating a stunning backdrop for unforgettable sunsets. The well-designed interior features hardwood flooring throughout, full-size stainless steel appliances, in-suite laundry, and a spacious private balcony that extends the living space outdoors. The suite also includes one parking space, adding everyday convenience to this exceptional offering. Residents enjoy an impressive collection of resort-style amenities, including indoor and outdoor pools, two fully equipped fitness centres, a tennis court, sauna, rooftop deck with BBQ area, media room, party room, games room, concierge service, guest suites, and ample visitor parking. Ideally located just steps to the streetcar, with quick access to High Park, Sunnyside Beach, the Martin Goodman Trail, and major highways, this is elevated urban living at its finest. (id:60365)
41 - 2088 Leanne Boulevard
Mississauga, Ontario
Fully furnished, renovated townhome offering approximately 1,624 sq. ft. of living space with a custom layout. Features include an open-concept main floor, upgraded kitchen with quartz countertops, backsplash, under-cabinet lighting, under-mount sink, and stainless steel appliances. LED lighting and pot lights throughout main living areas. Entryway finished with tile flooring and updated light fixture. Stucco ceilings removed in kitchen and living room. Freshly painted throughout, including loft, bedrooms, bathrooms, and finished basement.Finished basement provides additional flexible living space. Smart light switches and smart garage door opener included. Additional improvements include updated plumbing in kitchen and bathrooms, gas line for BBQ and fire pit, and garage shelving.Low-maintenance backyard with artificial turf. Convenient location with quick access to highways, shopping, restaurants, places of worship, and medical clinics. Note: Carpets will be professional cleaned and shampooed before new tenant takes possession (id:60365)
906 - 225 Webb Drive
Mississauga, Ontario
Step into this stylish 1-bedroom + den condo perfectly situated in the vibrant heart of the city. Designed for modern living, this home offers: Open-concept layout that maximizes space and natural light. A versatile den ideal for a home office, reading nook, or guest space. Contemporary finishes with sleek flooring, upgraded kitchen, and spa-inspired bath. Floor-to-ceiling windows framing dynamic city views. Access to premium amenities-fitness center, and 24/7 concierge. Whether you're a professional seeking convenience, a creative craving inspiration, or an investor eyeing prime location, this condo delivers the perfect blend of comfort and cosmopolitan energy. Excellent Location, In The Heart Of Downtown Mississauga, On Webb Dr. Right Across The Street From Square One Mall. Remarkable Building. Pet Friendly. Ton Of Amenities. Beautiful Spacious And Clean Property. Very Bright Unit And A Lot Of Natural Light. Dark Hardwood Floor Throughout. Dark Kitchen With Granite Counter - Brand New S/S Appliances (kitchen) & Brand New Washer and Dryer. Beautiful Hallway Entrance segregates the entrance from the rest of the condo ensuring privacy. Spacious Primary Bedroom boasts ample space to set a King bed and side tables. IKEA Aurdal Closet Organizers installed in both bedroom closets. Extra Large Parking Spot highlights easy access. Parking and Locker Located on P3 Level. (id:60365)
7695 Priory Crescent
Mississauga, Ontario
Amazing location on quiet crescent. Fabulous home ready for you to live and add your small touches. Spacious, warm, and inviting, this 3 bedroom Semi-detached home has an eat-in kitchen with stainless steel appliances. Large primary bedroom with a large double closet, and 2 more spacious bedrooms, all with strong durable flooring. Basement Laundry area has ample space for storage or creating your own separate space and the recreation area is spacious for your family gatherings. Large private driveway with ample parking and oversized backyard ready to entertain your guests. All this is move in ready for your family OR as an investment. Owners in this neighborhood capture a great return on investment. Close to schools, transit, shopping, places of worship and easy access to the airport, hwys, and more. (id:60365)

