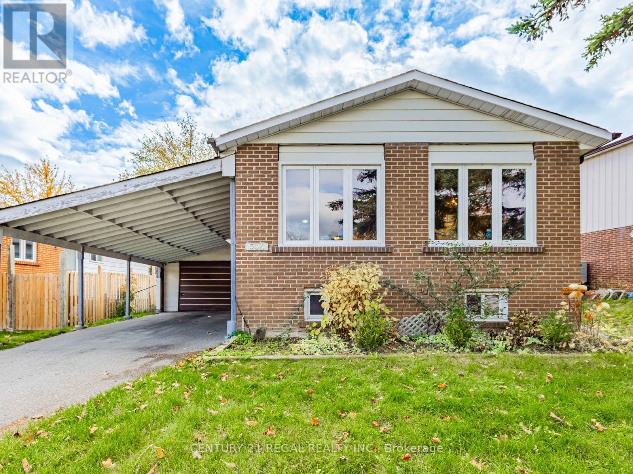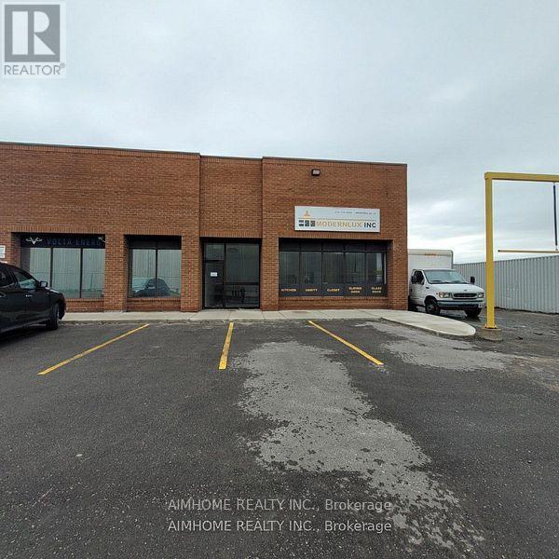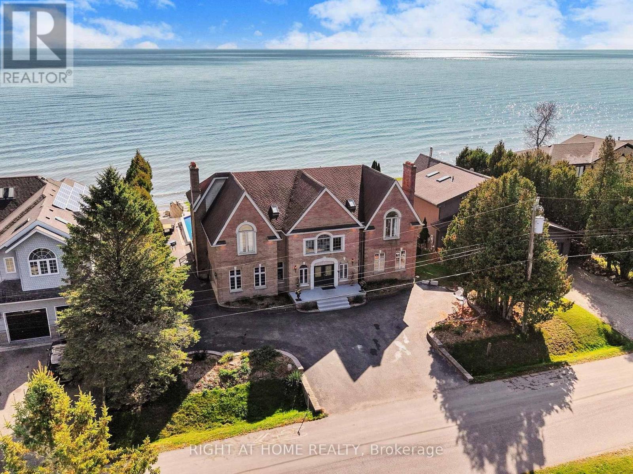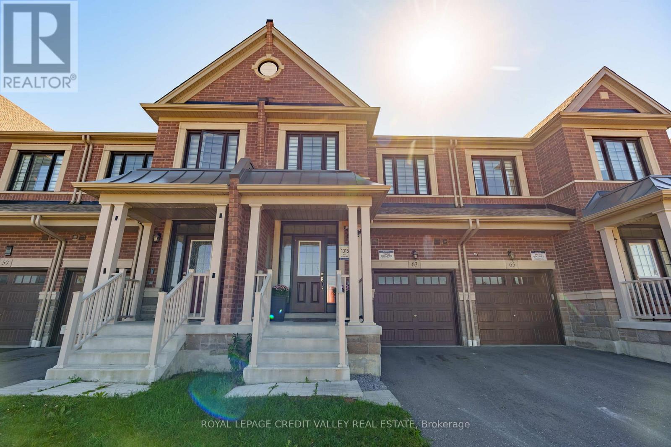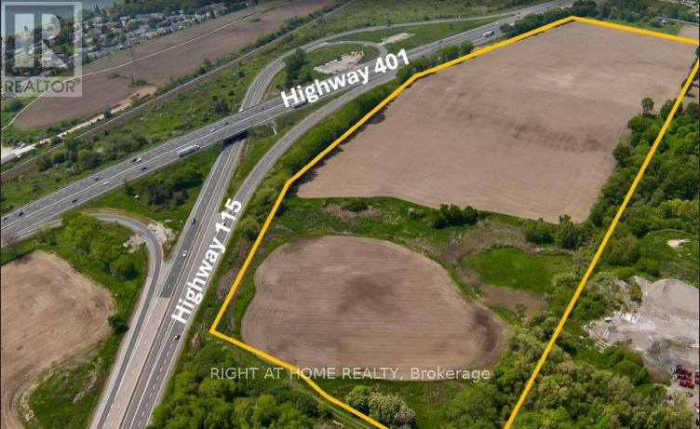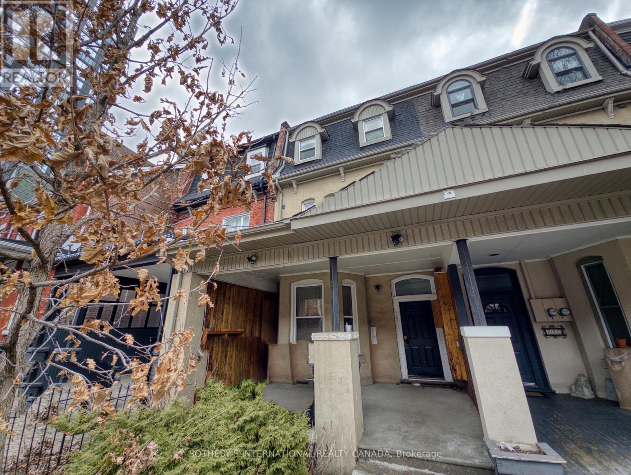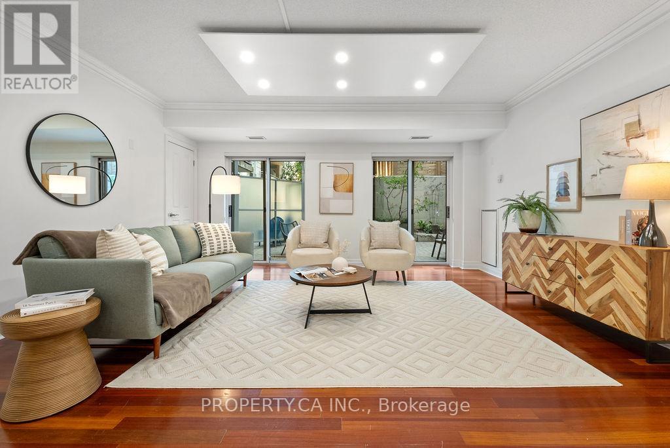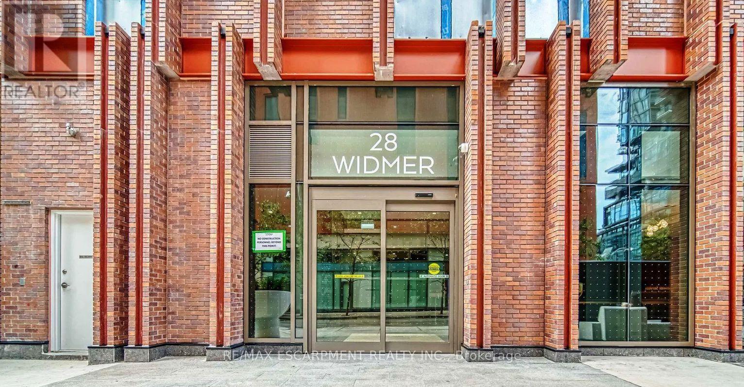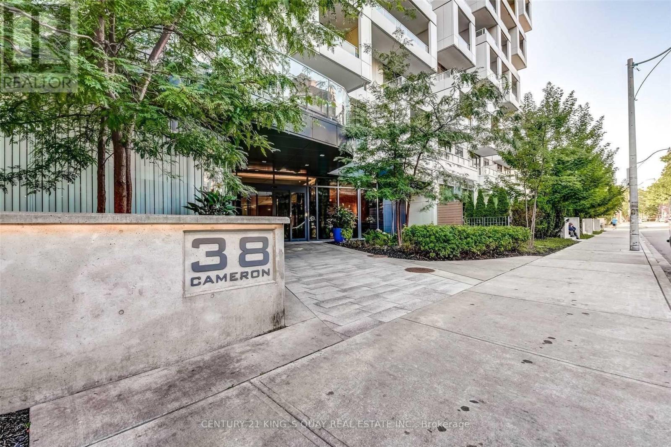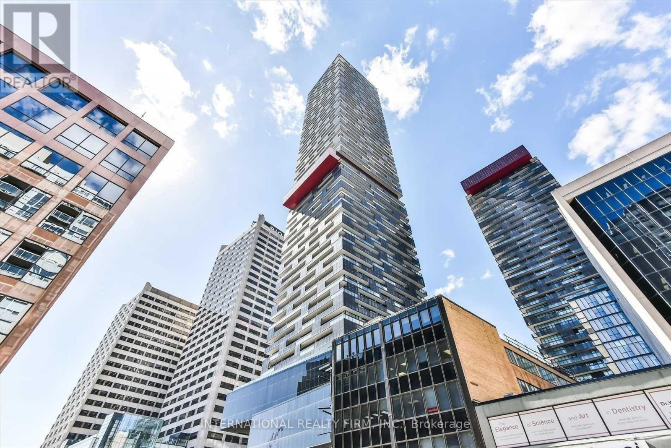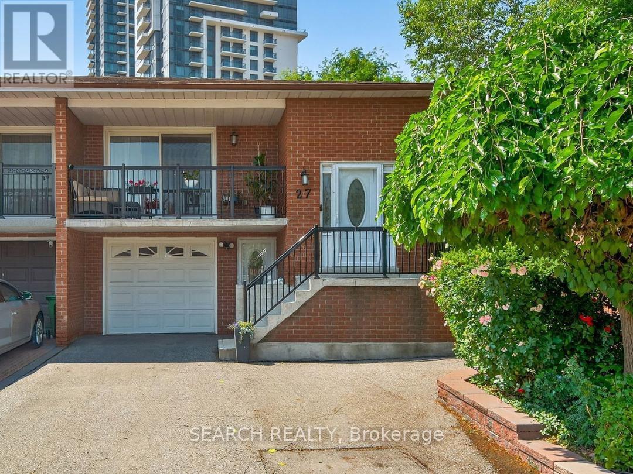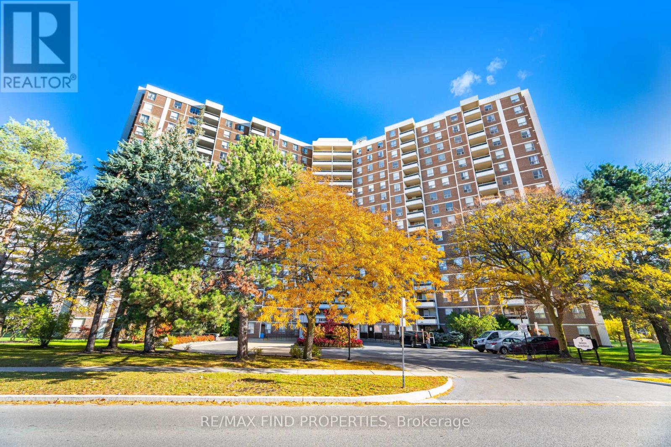335 Burrows Hall Boulevard
Toronto, Ontario
Welcome to this charming detached home, ideally situated on a premium lot in one of Malvern's most desirable pockets. This well-maintained residence offers 3 spacious bedrooms and 2 bathrooms, featuring hardwood flooring throughout and a thoughtfully updated kitchen. Enjoy the convenience of six included appliances, a private driveway with both a garage and carport, and a beautifully finished basement with a self-contained apartment perfect for extended family or rental income. Step outside to a private backyard oasis with a deck, ideal for relaxing or entertaining. Located just steps from schools, parks, shopping, transit, and all essential amenities, this home represents outstanding value in a sought-after neighborhood. An exceptional opportunity, this property offers outstanding value with strong income potential. (id:60365)
15 - 87 Thornmount Drive
Toronto, Ontario
Rare Industrial Warehouse Offering In Size & Price in Toronto East. Well Managed & Maintained Industrial Condo. Great location! Hwy 401 & Morningside. Main floor 1981 sqFt plus 800 mezzanine, total use space 2781 sq. Ft. High 17' ceilings, End unit with lot of extra space outside.many permitted uses allowed, well managed complex with low maintenance fee. 2 washrooms, reception area, One Drive-in Door. parkings. (id:60365)
26 Ontoro Boulevard
Ajax, Ontario
Welcome to your own slice of paradise on the shores of Lake Ontario. Designed for those who appreciate light, luxury and enjoy the serenity of year round lakeside living. Watch the waves roll in and the Sail boats go by. This 4 bedroom 5 bathroom executive home offers unobstructed panoramic views giving you a front row seat to natures beauty every single day. The inground pool surrounded by a serene setting that feels like a private resort. Inside the homes open concept layout seamlessly blends modern comfort with timeless elegance. All amenities near by with the privacy of a country estate surrounded by greenspace and nature. Minutes to Downtown, DVP, 407, 401, Go Train, Shopping, schools all conveniently located nearby. Offering a private boat ramp to the water along with a spacious private lakeside deck that runs the length of the newly built sea wall. The views from the wall to wall glass windows is breathtaking. You can also enjoy the views from the upper level decks. This is a rare offering for those that are seeking more than just the ordinary. Come experience this property today and see why this is one of the GTA's hidden gems. (id:60365)
63 Laing Drive
Whitby, Ontario
Welcome to luxury living in this executive Great Gulf townhome in sought-after Whitby! Just 3 years new, this spacious Sage model offers 3 + 1 bedrooms, 4 baths, and a beautifully finished basement with an above-grade window.Enjoy an open-concept main floor with 9-ft ceilings, hardwood floors, and a modern kitchen featuring a large island, stone counters, and stainless-steel appliances (including gas range & hood). Upstairs, the primary suite includes a spa-inspired ensuite and his-and-hers closets, while the versatile loft is perfect as a home office, lounge, or 4th bedroom.The finished basement provides additional living space or guest suite potential, and the backyard with gazebo offers the perfect spot to relax. Includes laundry on the main level, garage access, EV charger rough-in, and air conditioning.Located minutes from Hwy 412/407/401, schools, shops, and parks - this home combines comfort, convenience, and executive style.Welcome to luxury living in this executive Great Gulf townhome in sought-after Whitby! Just 3 years new, this spacious Sage model offers 3 + 1 bedrooms, 4 baths, and a beautifully finished basement that feels like its own private apartment - fully furnished, with a 4-pc bath, large rec room, and a den that can double as a bedroom.Enjoy an open-concept main floor with 9-ft ceilings, hardwood floors, and a modern kitchen featuring a large island, stone counters, and stainless-steel appliances (including gas range & hood). Upstairs, the primary suite includes a spa-inspired ensuite and his-and-hers closets, while the versatile loft is perfect as a home office, lounge, or 4th bedroom.The backyard with gazebo is ideal for relaxing or entertaining, and the home includes main floor laundry, garage access, EV charger rough-in, and air conditioning.Located minutes from Hwy 412/407/401, schools, shops, and parks - this home combines comfort, convenience, and executive style. (id:60365)
0 Darlington Clark Town Line
Clarington, Ontario
Prime 401 / 115 Employment-Commercial Corner about 23 acres (16 acres usable) Position your next industrial or commercial campus at the front door to the eastern GTA: this high-profile site sits immediately north-west of the Highway 401 / Highway 115 cloverleaf, giving tenants and customers unrivalled visibility with two highway frontage maximizes signage and brand presence app. 185,000+ vehicles per day and direction-off access in all directions. With a Phase II ESA completed which states that the usable land is suitable for industrial development. Designated Employment Area inside Durham Regions 2051 Settlement Boundary with possible use for light industrial, logistics, advanced manufacturing, data-centre, office/showroom and ancillary retail. This site delivers the three fundamentals that drive long-term value: access, exposure, and flexible employment zoning. (id:60365)
0 - 227 Beverley Street
Toronto, Ontario
This charming 1-bedroom, 1-bathroom basement apartment is ideally located within walking distance of the University of Toronto's St. George Campus, making it an excellent option for students or professionals. Just steps from the Engineering and Computer Science buildings, the unit offers both convenience and comfort.The rent includes all essential utilities, providing a hassle-free living experience. Coin-operated laundry facilities are available on-site for added convenience. The apartment is maintained as a clean, smoke-free, and pet-free space, ensuring a pleasant environment.Located in a vibrant neighborhood, the apartment provides easy access to campus, public transit, and nearby amenities. International students are warmly welcomed! (id:60365)
101 - 1801 Bayview Avenue
Toronto, Ontario
Welcome to Suite 101 at The Bayview a rare ground-floor gem in the heart of Leaside. This spacious 2-bedroom, 2-bathroom corner suite offers 1,201 sq ft of thoughtfully designed interior living, plus a massive 450 sq ft private terrace perfect for outdoor entertaining, gardening, or simply relaxing in your own peaceful oasis. Tucked away at the end of a private hallway with no neighbours on either side, this unit provides an exceptional level of privacy not often found in condo living. Inside, you'll find a functional open-concept layout with a bright living and dining area, a modern kitchen with breakfast bar, generous bedrooms, and convenient in-suite laundry. The maintenance fee includes all your utilities heat, hydro, water, building insurance, and common elements offering additional convenience. The building itself is thoughtfully designed with a boutique feel and features concierge service, a fitness centre, party/meeting room, guest suite, bike storage, and ample visitor parking. For added value, Suite 101 comes with two premium underground parking spaces and a spacious storage locker. Located just steps from Bayview's charming shops, cafés, restaurants, and Metro/Whole Foods, and minutes to TTC, the future Eglinton LRT, and top-rated schools, this home delivers comfort, convenience, and community in one of Toronto's most sought-after neighbourhoods. Don't miss your chance to own this truly unique residence with the rare combination of space, privacy, and outdoor living all in an unbeatable location. (id:60365)
4021 - 28 Widmer Street
Toronto, Ontario
Welcome to this like-new boutique condo in the theatre district. Bright, spacious, and located in the heart of Toronto, featuring 1 bed and 1 bath, with an open concept layout with high-quality finishes. Walking distance to all amenities, public transit, and minutes from the Gardiner expressway. Enjoy world class amenities such as a gym, fitness centre, lounges, party rooms and more. The perfect condo for a new grad, first time buyers or investor. The price is all inclusive of HST. (id:60365)
1312 - 38 Cameron Street
Toronto, Ontario
Luxury 1 Bedroom + Den Condo "Sq At Alexandra Park" "In The Heart Of Downtown I Toronto. Excellent Tridel Built Condo Building With Amazing Amenities Close To Fine Restaurants, Fashion District, Financial Core, Entertainment Etc. 654 Square Foot, partially Furnished, This Condo Features Modern Built-In Stainless Steel Appliances And Lovely Flooring And Finishes. (id:60365)
1504 - 161 Roehampton Avenue
Toronto, Ontario
Discover the perfect balance of style and functionality in this bright, thoughtfully designed condo located in the heart of Midtown Toronto. Situated just steps from Eglinton Subway Station (a 2-minute walk), this condo offers seamless access to downtown Toronto and beyond. This condo features modern, sleek finishes throughout, including a contemporary kitchen with integrated appliances, stylish flooring, and floor-to-ceiling windows that maximize natural light. Enjoy the convenience of in-suite laundry and access to top-tier building amenities, including a fully equipped fitness centre, party room, outdoor pool and 24-hour concierge service for added comfort and security. Relish in the vibrant Yonge-Eglinton neighbourhood, known for its mix of boutique shops, acclaimed restaurants, cozy cafes, and dynamic nightlife. Outdoor enthusiasts will appreciate proximity to Eglinton Park and Sherwood Park, offering lush green spaces for walking, jogging, or weekend relaxation. With the upcoming Eglinton Crosstown LRT, this already prime location will soon offer even greater connectivity across the city. Experience urban living at its best, where every detail is designed for comfort, efficiency, and lifestyle. (id:60365)
Upper - 27 Hickorynut Drive
Toronto, Ontario
Welcome to the Heart of Pleasant View! Step into this beautifully updated upper-unit home, designed for comfort, style, and modern living. This move-in-ready gem features a bright, open-concept living and dining area filled with natural light, creating a warm and inviting atmosphere. The fully renovated kitchen is a chef's delight, complete with stainless steel appliances, sleek cabinetry, and plenty of storage. Upstairs, you'll find three spacious bedrooms with ample closet space and a modern bathroom with tasteful finishes. One parking space included. All Utilities to be shared equally (50/50) with the tenant. Located in a quiet, family-friendly neighbourhood, you're just minutes from TTC, Hwy 401/404, Fairview Mall, top-rated schools, parks, and local amenities. Whether you're starting your day or relaxing in the evening, this home offers the perfect blend of style, comfort, and convenience. (id:60365)
301 - 5 Shady Golfway
Toronto, Ontario
I am excited to share the details of a beautifully renovated, spacious 3-bedroom condominium available in the highly desirable North York area. This unit offers approximately 1,100 sq. ft. of living space and features a bright, sunny North East exposure. The layout includes an L-shaped living and dining area - laminate flooring with a walk-out balcony, large bedrooms - laminate flooring. The property also includes ensuite laundry room with storage. This is an excellent location for quick access to transportation and amenities:*Transit: **Quick access to the TTC, DVP, and HWY 401. Approximately 20 minutes to Downtown and 10 minutes to Midtown. *Community: * Located in a family-oriented community, close to hospitals, schools, and essential amenities. Minutes from Linkwood Lane Parkette and Flemingdon Park Golf Club. The building is very well managed and offers an impressive list of amenities, including a fitness area, swimming pool, sauna, parking garage, and security guard. Maintenance fees are inclusive of Heat, Hydro, Water, Common Elements, Building Insurance, a Premium Cable Package, and Wi-Fi. Perfect suite for a young family. Move in and enjoy your new home. PLEASE NOTE SOME PICTURES ARE VIRTUALLY STAGED (id:60365)

