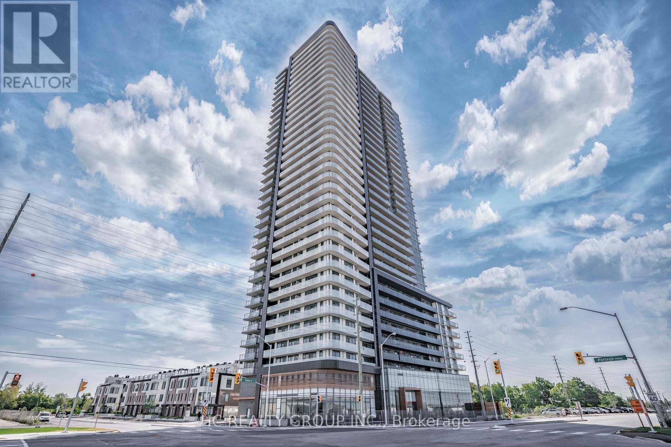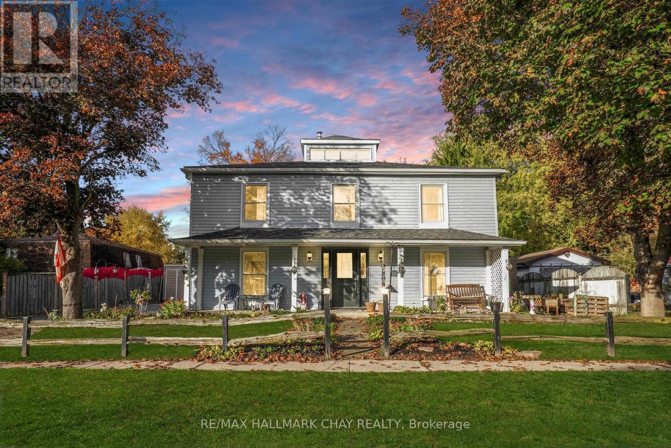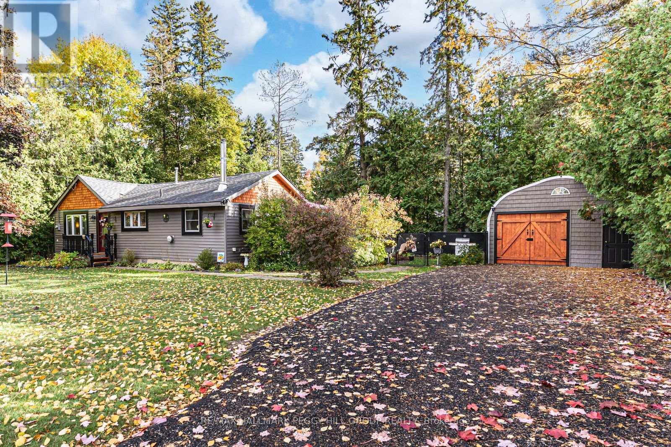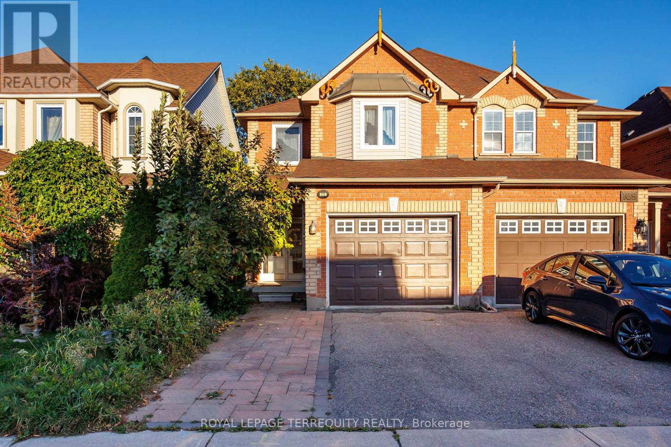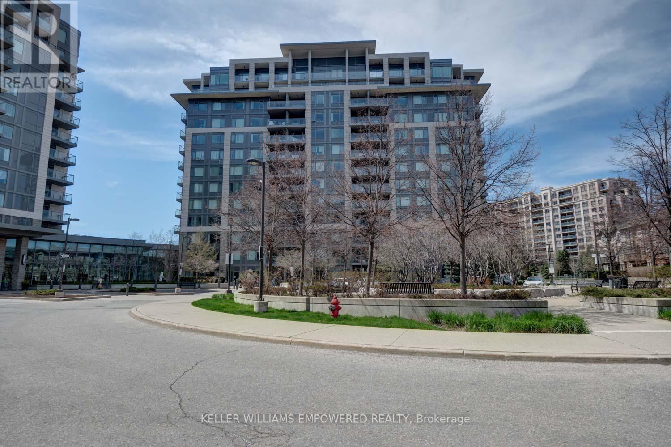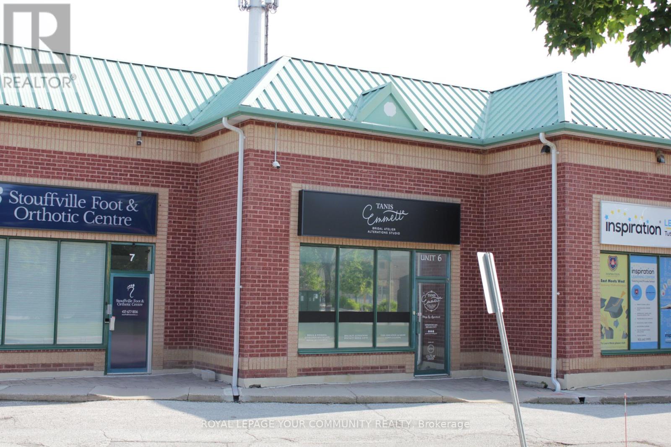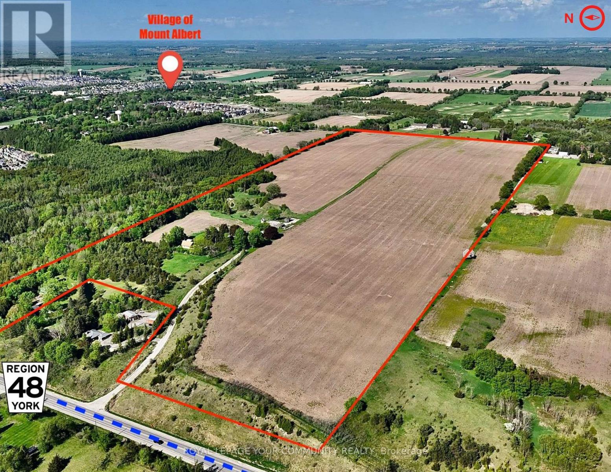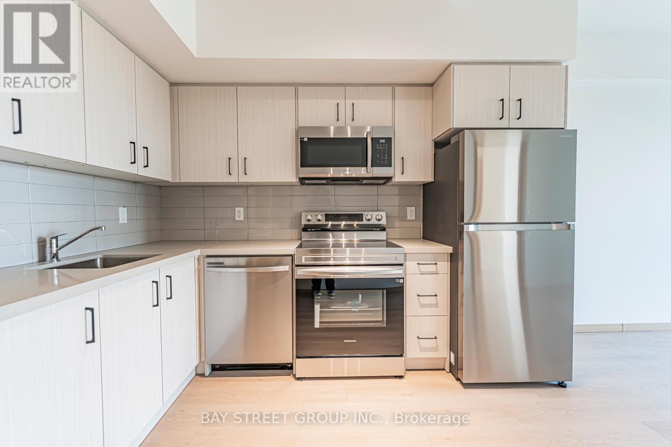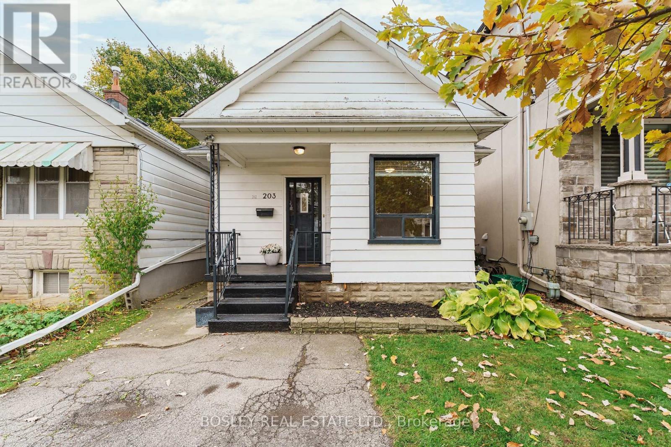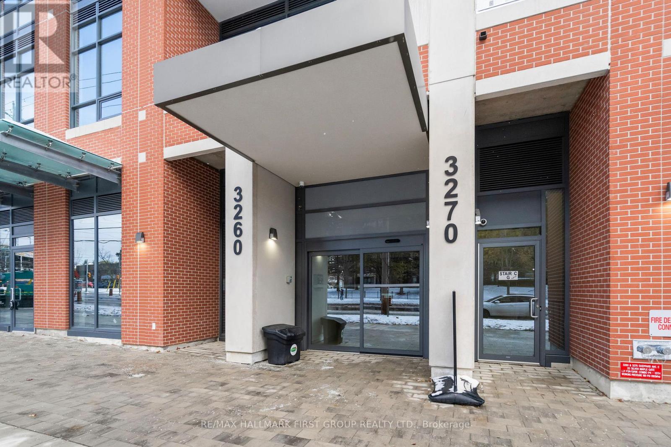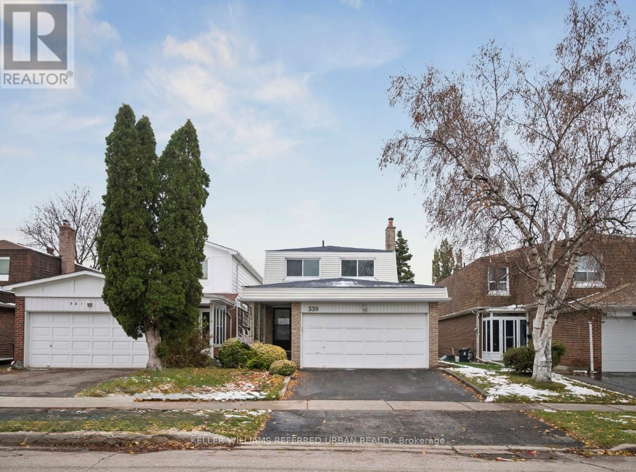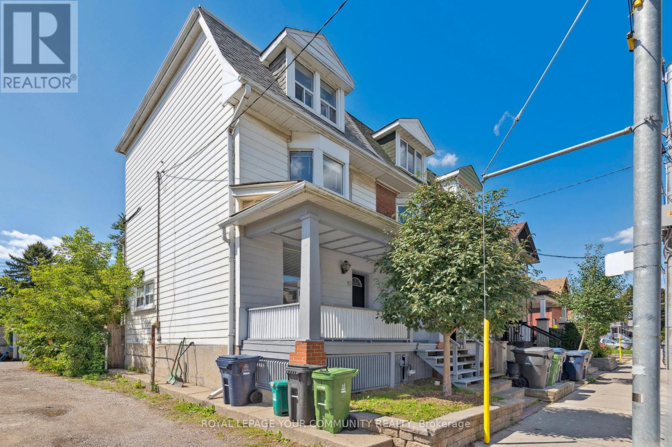Lph10 - 7895 Jane Street
Vaughan, Ontario
Bright 2 Bdrms On Lower Penthouse, 2 Bath Suite Has 9Ft Ceilings And Plenty Of Natural Light,Laminate Flooring Thru-Out, 1 Parking & 1 Locker, include: Blinds, washer, dryer, microwave, fridge, stove & b/i dishwasher. 5 Min Walk To Vmc Subway & Bus Station Major Transit Hub. 9 Min To York U. 40 Min To Downtown Toronto. Easy Access Hwy 400 & 407, Ikea, Cinema, Restaurants, Vaughan Mills Shopping Mall Are Minutes Away. Old photos used. (id:60365)
6164 County Rd 13 Road
Adjala-Tosorontio, Ontario
Timeless Character Meets Modern Living! This Beautiful Century Home in the Heart of Everett Offers the Perfect Mix of History, Warmth, and Everyday Comfort. Sitting on a Generous Lot, the Backyard is a True Retreat - Featuring an Above-Ground Pool (with Newer Pump and Liner), a Covered Deck for Summer Lounging, Multiple Sheds, Fire Pit, Fruit Trees, a Pool Change Room, and a Fully Fenced Yard That's Ideal for Kids and Pets. Step Inside and Fall in Love with the Authentic Details that Give This Home Its Personality - High Baseboards, Hardwood Floors, Exposed Brick, a Wood Stove, and Two Staircases that Speak to Its Century-Old Craftsmanship. The Kitchen Offers Rustic Charm and Functionality, Complete with Wood Stove and Newer Stainless Steel Appliances Including a Double Oven. The Spacious Living Room is Warm and Inviting, Centred Around a Gas Fireplace and Designed for Family Gatherings and Cozy Nights In. Upstairs, You'll Find Four Spacious Bedrooms and a Bright, Window-Filled Loft - the Perfect Spot to Read, Work, or Simply Unwind. The Upper Bath Features Double Sinks and a Clawfoot Tub, While the Main Floor Bath has Been Beautifully Renovated. Major Updates Provide Peace of Mind: Roof and Siding (2019, with Re-Insulated Exterior Walls), Windows and Doors (2021 with Transferable Warranty), Septic Tile Bed (2021), Deck (2020), and Detached Garage (2014). No Carpet Throughout, and a Sandpoint Well with Newer Pump for Outdoor Watering. Zoning Allows for a Potential Bed & Breakfast - Opening the Door to Endless Possibilities. With its Perfect Blend of Character, Comfort, and Careful Upgrades, This Everett Gem is Ready to Welcome you Home. (id:60365)
759 Florence Road
Innisfil, Ontario
EXTENSIVELY UPDATED BUNGALOW WITH A CUSTOM DETACHED GARAGE, GENEROUSLY SIZED LANDSCAPED LOT & STEPS TO THE BEACH! This Alcona bungalow captures everything buyers hope to find: a beautifully updated interior, a generous 100 x 100 ft property, and an unbeatable location just steps from the beach. Clean, bright, and meticulously maintained, it showcases pride of ownership from the moment you arrive. The exterior stands out with warm cedar shake accents, a bold red front door, dark trim, and a welcoming front porch that gives the home undeniable character. Beyond its charming façade, the property showcases a fully fenced and landscaped backyard with an updated patio, a newer garden shed, a privacy shield, and three gates, complemented by updated front and side walkways. A freshly paved six-car driveway leads to a detached custom 17 x 20 ft garage or workshop with handcrafted wood swing doors and a man door, ideal for hobbyists or extra storage. The carpet-free interior features durable neutral vinyl tile flooring and a modern kitchen with white cabinetry, upgraded countertops, stainless steel appliances, a subway tile backsplash, and stylish lighting. A cozy gas fireplace adds warmth to the living room with peaceful front-yard views, while the formal dining room includes a wood stove and a separate side entrance. Two inviting bedrooms include a primary with a double closet and a second with a walk-in, along with a main-floor laundry area combined with a powder room. The main 4-piece bathroom has been refreshed with a newer light fixture, mirror, double shower rod, and fresh paint. Notable updates include newer windows and doors, spray foam insulation under the house, 200-amp service, and newer laundry appliances. Close to parks, trails, schools, shopping, dining, the YMCA, Sunset Speedway, and the Town Centre, with quick access to the GO Train and Highway 400, this #HomeToStay offers an exceptional opportunity to enjoy the best of Alcona living! (id:60365)
111 English Oak Drive
Richmond Hill, Ontario
Welcome to 111 English Oak Dr. A rare find perfectly located near Lake Wilcox Park. This house offers a blend of modern European design & everyday comfort. Step inside to find a Germany-made custom kitchen with premium finishes, sleek cabinetry & top-quality appliances. Upstairs, the spacious primary suite features a heated floor in the ensuite & elegant wall-mounted toilets. The walk-out finished basement offers endless income potential - with 3 pc bathroom and a rough-in for a future kitchen. EV charger outlet in garage. Enclosed porch and much more. Hardwood floors throughout. German engineered windows on sec. floor . DO NOT MISS! (id:60365)
303 - 233 South Park Road
Markham, Ontario
Your Elevated Lifestyle Begins At Eden Park! This Rarely Offered 2-Bedroom, 2-Bathroom Corner Suite Offers Approx. 1,062 Sq Ft Of Bright, Functional Living Space Plus An Impressive 270 Sq Ft Terrace With Wide, Open Views, Perfect For Outdoor Dining, Lounging, Or Entertaining Under The Sky. Step Inside To A Smart Split-Bedroom Layout Featuring Laminate Flooring, Light Fixtures, And A Chef-Inspired U-Shaped Kitchen With Granite Counters, Stainless Steel Appliances, And A Sleek Backsplash. Enjoy Peace Of Mind With A Newer Fridge, Washer, And Dryer All Replaced Within The Last 2 Years. The Primary Bedroom Is A Standout, Offering Both A Walk-In Closet And An Additional Sliding-Door Closet For All Your Storage Needs. Amazing Bonus: The Unit Includes One Oversized Underground Parking Space , Plus A Locker For Extra Convenience. Luxury Amenities Include 24-Hr Concierge, Indoor Pool, Gym, Party Room, Games Room, Theatre, Library, Guest Suites, And Generous Visitor Parking. Located In One Of Markham's Most Sought-After Communities Just Steps From Highway 7 Transit, Langstaff GO Station, Hwy 404 & 407, Top-Rated Schools Like St. Robert CHS, And Unbeatable Shopping: Costco, T&T, Walmart, Loblaws, And More. Stylish, Spacious, And Move-In Ready. This Is Not Just A Condo, Its A Lifestyle Upgrade. Don't Miss this Incredible Opportunity ! All Measurements, Taxes, And Listing Information To Be Verified By Buyer And Buyers Representative. This Is An Estate Sale. Probate Is Complete. ( Note: All staging furniture, as shown in the listing photographs, has been removed from the premises.) (id:60365)
6 - 100 Ringwood Drive
Whitchurch-Stouffville, Ontario
Great location. Great opportunity. Great investment. Fully renovated unit in desirable business area of Stouffville. Just off the busy Main Street in a established Industrial condo complex; Total area of 1,481 sf (including 350 sf mezz level). Downstairs has a big open area, high Ceilings and two bathrooms. Fit for a variety of usage and lots of flexibility for different configuration. Additional upstairs space with its own bathroom for added privacy andseparate functionality. Don't miss out on your opportunity to own this beautiful unit for your business. Low condo fees. (id:60365)
18609 Highway 48
East Gwillimbury, Ontario
Exceptional 99-Acre parcel located just outside the Mount Albert Official Plan. An extraordinary opportunity to acquire a strategically positioned 99-acre parcel of prime future development land, located in the thriving and fast-growing Town of East Gwillimbury. Nestled in the heart of Mount Albert and surrounded by multiple active and proposed residential developments, this property offers significant potential for long-term capital appreciation. Featuring dual access from both Highway 48 and Centre Street, the site enjoys superb connectivity and ease of access, an increasingly rare combination in such a desirable location. The land currently produces a steady rental income of over $41,000 annually for the farm lease and two updated homes on the property, delivering immediate revenue for investors as they plan for future development potential. With a majority of the land being actively farmed, it is well maintained throughout all four seasons and also benefits from its location at the highest natural elevation in Mount Albert, verified by provincial topographic surveys. This property offers a unique landscape characteristic that may provide added value from both a planning and design perspective. Investor sentiment remains highly positive, with strong confidence in the property's long-term prospects. This reinforces the strategic value of land banking in a region poised for sustained growth and transformation. (id:60365)
A709 - 3421 Sheppard Avenue E
Toronto, Ontario
Welcome to this Brand New Modern Condo at Warden & Sheppard!Never lived in, this stunning unit features 1 bedroom + spacious den, 2 full bathrooms, and 1 parking space. Enjoy a sleek, modern kitchen with quartz countertops and integrated stainless steel appliances.Perfectly located in a high-demand area, steps to TTC transit, plazas with restaurants, supermarkets, shops, banks, and more. Just minutes to Don Mills Subway Station, Seneca College, Hwy 401/404, Fairview Mall, and Scarborough Town Centre.An excellent choice for students and young professionals seeking comfort, convenience, and style! (id:60365)
203 Virginia Avenue
Toronto, Ontario
Full Home Rental! Welcome To 203 Virginia Avenue, A Classic Fully Detached Bungalow Nestled In One Of East York's Most Connected And Desirable Neighbourhoods. Whether You're A First-Time Buyer, Savvy Investor, Or Simply Searching For A Home With Potential, This Is The Opportunity You've Been Waiting For. Set On A Generous 25x100 Ft Lot, This Two-Bedroom Home Has Over 1300sqft Of Living Space Including The Basement And Legal Parking. The Modern Kitchen Opens Directly To An Oversized And Private Backyard - The Perfect Extension Of Your Living Space. Inside, The Home Is Move-In Ready, Yet Offers Endless Potential To Re-Envision The Space, Renovate Or Rebuild. The Full-Height Basement Ensures Versatility With A Large Family Room And Ample Storage, Whether You're Thinking Of Additional Living Space Or Income-Generating Options. Located On A Quiet, Family-Friendly Street And Surrounded By Excellent Schools, Access To Parks, And Community Amenities, This Is A Neighbourhood Where Families Thrive And Long-Term Value Is Built. Located A Short Walk To The GO Train, Main Subway Station & Quick Access To The DVP Ensures Optimal Accessibility. The Vibrant Energy Of The Danforth Is Just Around The Corner, Offering Local Shops, Restaurants, And Cafes. Whether You Choose To Move In, Renovate, Or Start Fresh, 203 Virginia Avenue Offers A Rare Blend Of Lifestyle, Location, And Opportunity In The Heart Of East York. (id:60365)
2408 - 3260 Sheppard Avenue
Toronto, Ontario
Welcome To This Never-Lived-In, Luxurious 1+1 Corner Suite In One Of Scarborough's Most Desirable Communities! This Sun-Filled Unit Offers A Functional, Open-Concept Layout With 9-Foot Ceilings, Floor-To-Ceiling Windows, And A Spacious South-Facing Balcony Showcasing Beautiful City And CN Tower Views. The Modern Kitchen Features Built-In Stainless Steel Appliances, Quartz Countertops, Soft-Close Cabinetry, And A Double Sink - Perfectly Blending Style And Functionality. Enjoy World-Class Building Amenities Including An Outdoor Pool, Fitness Centre, Yoga Studio, Sports Lounge, Party Room, And Outdoor Terrace With BBQ Areas. Conveniently Located Steps From TTC, Grocery Stores, Restaurants, Parks, And Minutes To Fairview Mall, Scarborough Town Centre, And Major Highways. Parking & Locker Included. Move-In Ready! (id:60365)
339 Chartland Boulevard S
Toronto, Ontario
Welcome To This Well-Maintained 4-Bedroom Link-Detached Home Featuring A Practical Layout & Plenty Of Natural Light Throughout. The Main Floor Offers A Welcoming Foyer With Ceramic Flooring & A 2Pc Bath. Kitchen Features: Eat-In Breakfast Area, Side Entrance, Overlooking A Sunken Family Room With Classic Parquet Flooring - An Inviting Space For Family Gatherings. The Combined Living & Dining Room With Hardwood Flooring Opens To The Private Fenced Backyard, Ideal For Relaxing Or Entertaining. Upstairs, You'll Find Four Spacious Bedrooms With Hardwood Flooring & Smooth Ceilings. The Primary Bedroom Includes A Walk-In Closet & An Updated 3Pc Ensuite, While The Main 4Pc Bathroom Has Also Been Modernized For Added Comfort. The Finished Basement Expands The Living Area With A 2Pc Bath, Ceramic Tile Flooring, Panelled Walls, Dropped Ceiling & Ample Storage Including A Large Wall-To-Wall Closet & Under-Stair Space. Recent Updates & Features Include Replaced Roof, Air Conditioner, & Furnace Are Under 10 years old. A Water Softener In the Basement & Kitchen Water Filter Are Owned. This Lovely Home Offers Comfort, Functionality & Great Potential For Your Personal Touches - Perfect For Families Or Anyone Seeking A Bright, Spacious Living Space In A Sought-After Location. Easy Access To Highway 401, Minutes To Finch & McCowan Bus Station & Just Steps To Woodside Square, Restaurants, Shops, Top-Ranked Iroquois Junior Public School, Albert Campbell Collegiate Institute & More! (id:60365)
Unit 1 - 10 Coxwell Avenue
Toronto, Ontario
Situated in the heart of East Leslieville, this beautifully updated 1 bedroom plus den, 2 bathrooms, 2 level main and lower unit perfectly combines modern comfort with timeless character. Bright, open-concept kitchen and dining areas are ideal for entertaining, featuring spacious, light-filled living spaces and a generous primary bedroom. Enjoy the convenience of ensuite laundry and a private 3rd-floorwalk-out deck, perfect for relaxing or hosting guests. Located just steps from Queen Street and the best of Leslieville's vibrant restaurants, cafés, and boutique shops. Within the highly sought-after Bruce Public School catchment, and offering easy access to The Beaches, downtown Toronto, the Gardiner, and DVP. Streetcar access right at your doorstep makes commuting effortless. Available immediately. Experience the best of east-end living in one of Toronto's most desirable neighbourhoods. Tenant to pay 50% of electricity and gas bills. (id:60365)

