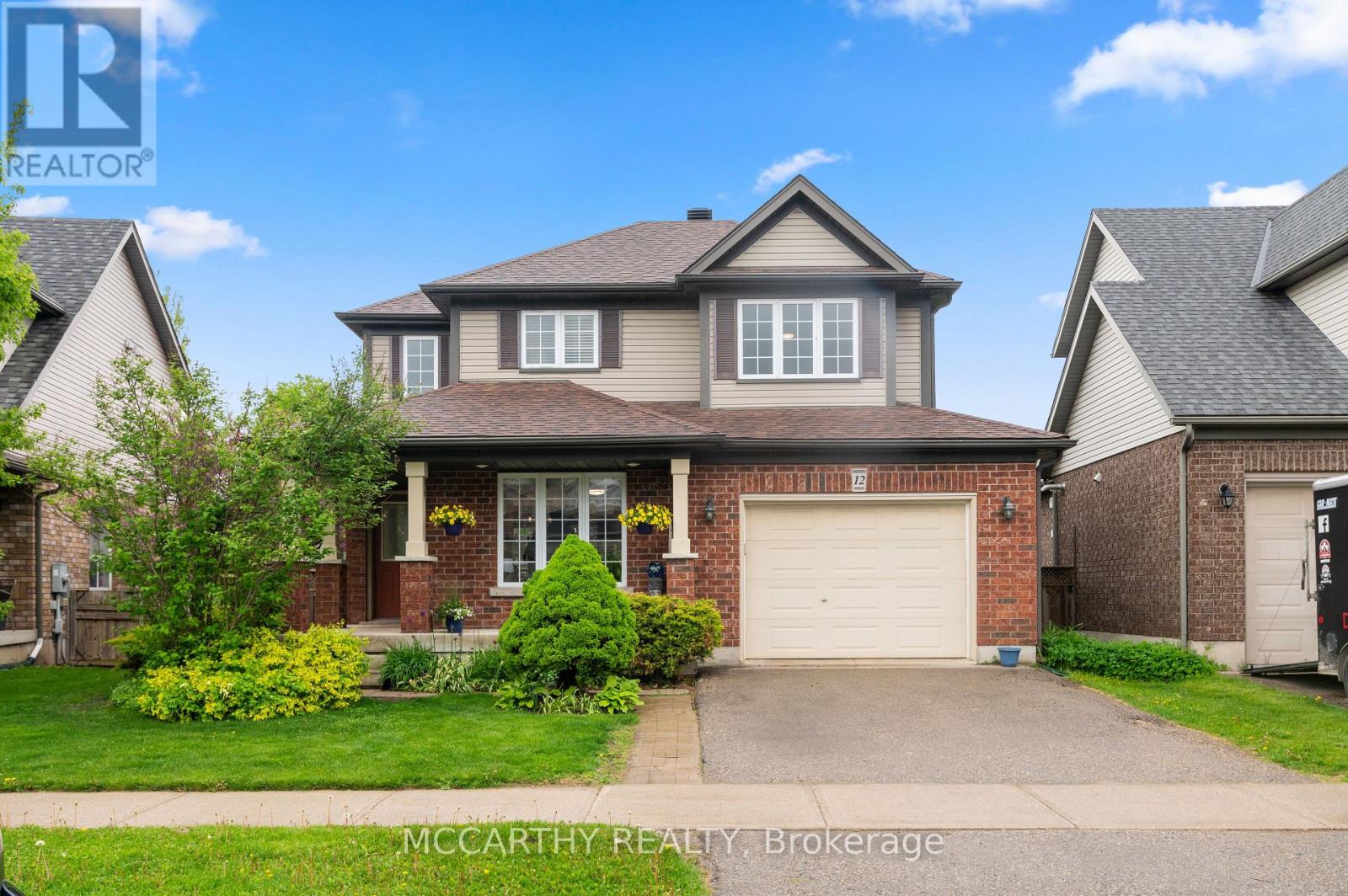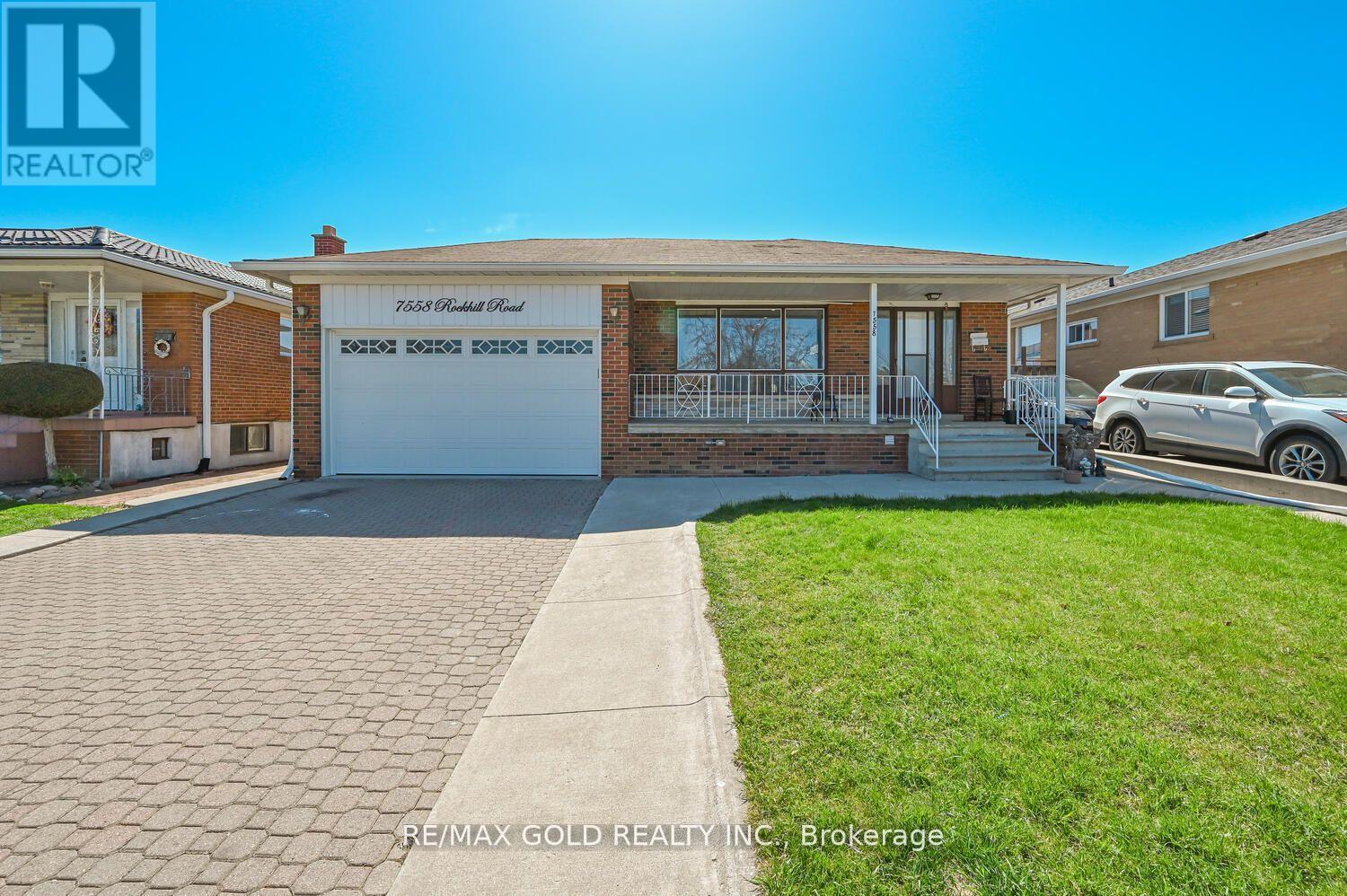4008 - 510 Curran Place
Mississauga, Ontario
Calling All A+++ Tenants! Executive Unit Located In Downtown Mississauga. Great Building With All The Amenities. Modern Open Concept Layout With Open Balcony. 9Ft Ceilings. Spacious Bedroom With Large Closet. Close To Shops, Busses, Hwys, Sheridan College, Library & Much More. Act Now Before Its Gone! (id:60365)
207 - 225 Malta Avenue
Brampton, Ontario
One + bedroom in the Fletcher's Creek South area. (id:60365)
2012 - 360 Square One Drive
Mississauga, Ontario
Absolutely Stunning Suite In Limelight Building. Modern Kitchen With Stainless Steel Appliances,9Ft Ceilings, Beautiful laminate Floor, At Your Doorstep: Public Transit, Square One, SheridanCollege, Mississauga Central Library, Hwy 403 (id:60365)
38 Bottlebrush Drive
Brampton, Ontario
Stunning house on a Trail lot with Upgraded Detached Home in a Quiet Street Carpet-free throughout. Welcome to this beautifully maintained 4-bedroom detached home with a finished 2-bedroom legal basement, offering separate entrances and two laundry rooms perfect for Extended Family or Rental Income Potential. (2nd Unit DEWLLING in 2024) Situated on a spacious 40.03 ft lot, this elegant residence boasts approximately 2,767 sqft, as per the builders floor plan. The property features aggregate-finished front & Back, stamped concrete extending through the backyard and around the house, providing durability and style. Inside, the bright and well-kept interior showcases 9-ft ceilings on the main floor, ceramic tile flooring in the kitchen, and sleek quartz countertops with a stylish backsplash. The home is upgraded with California shutters on main & 2nd floor windows, offering both privacy and charm. The primary bedroom includes a walk-in closet and 4pc ensuite bathroom, while the generous- sized bedrooms ensure comfortable living space for the whole family. Second Floor two rooms has shared 3-Pc Washroom. 4+car driveway parking, Gazebo for outdoor relaxation, Custom made shed, Metal Roof installed, Garage Doors Replaced. Security cameras installed all around the house. This home is a true gem offering elegance, comfort, and functionality. Don't miss this incredible opportunity! (id:60365)
411 Mcjannett Avenue
Milton, Ontario
Nestled at the foot of the Niagara Escarpment, 411 McJannett Ave marries modern comfort with a cottage-like backdrop. A full-brick façade, stamped-concrete walk and covered porch hint at the meticulous care that carries through this turnkey 4-bed, 4-bath home. Step inside to 9-ft smooth ceilings, pot lights and wide-plank hardwood flowing to a sun-filled living room anchored by a gas fireplace perfect after winter hikes on nearby trails. The quartz-clad kitchen features extended-height shaker cabinetry paired with Bosch and Samsung appliances, an expansive pantry, and a breakfast bar. Slide the garden door open and you're on a raised deck beneath a cedar-trimmed gazebo; a few steps down, a stamped-concrete patio invites al-fresco dinners. Because the fully fenced yard backs onto protected greenspace and a tranquil pond, morning coffee arrives with birdsong, not traffic, and sunsets shimmer across open water, no rear neighbours, ever. Upstairs, three generous secondary bedrooms share a refreshed four-piece bath, while the primary retreat offers soothing pond views, dual closets (one walk-in) and a spa-style ensuite with soaker tub and glass shower. Need flex space? The professionally finished basement features a 27-ft rec room, a dedicated gym zone, a two-piece bath with a shower rough-in, a full-size laundry room, and cold storage. Sherwood Community Centre, grocery, cafés and the coming Hwy 401/Tremaine interchange are minutes away, placing work, play and nature in perfect balance. Lovingly maintained and gently lived in, this home offers that rare blend of turnkey convenience and backyard serenity. Book your private tour today. (id:60365)
45 Claremont Drive
Brampton, Ontario
a beautiful sun-filled detached house boosts of 4 bedroom and 4 washrooms , located in prime location. full of up-grades , l/box for ezy showing, double car garage has total 4 parkings (id:60365)
95 Calderstone Road
Brampton, Ontario
Location, Location, Location , Legal basement for Lease In A Highly Desired Neighborhood. Great Opportunity For Small Family. Kitchen with open concept; Living with open area. 3 Bedrooms and 2 full Bathroom. Close To Schools, Transit, Highway And All Amenities, 30% Utilities And 2 Car Parking Available ASAP. (id:60365)
Ph01 - 571 Prince Edward Drive N
Toronto, Ontario
Limited Time Offer: 1 Month Rent FREE with a 1-Year Lease! Live in style at Kingsway Village Square--- a boutique condo residence at 571 Prince Edward Drive North, ideally located just steps from the vibrant shops and restaurants of Bloor West Village. This elegant suite features a private balcony and offers easy access to libraries, restaurants, gourmet, food shops, and top-rated local schools. Just minutes to Royal York subway station and a short drive to Sherway Gardens for premium shopping. Residents enjoy exceptional building amenities, including 24/7 concierge service, fully equipped gym, and a stylish party room perfect for entertaining. Unbeatable Location -- Steps from boutique shops, Starbucks, Top-Rated Schools Transit, and Scenic Walking Trails. Don't miss your chance to call this sought after community home. Available Underground parking($150/month), Above Ground Parking ($75/month), Locker ($50/month) (id:60365)
804 - 50 Kingsbridge Garden Boulevard
Mississauga, Ontario
Spacious 1 bed+den bright condo in the heart of mississauga. Close to square one shopping centre, park, school, bus stop, go transit. Moments to hwy 10, 403 and 401. Grocery, restaurants, bank, etc. Are at foot step. Luxurious recreation centre in building including an indoor pool, party & exercise rooms, squash, tennis, billardsSpacious 1 bed+den bright condo in the heart of mississauga. Close to square one shopping centre, park, school, bus stop, go transit. Moments to hwy 10, 403 and 401. Grocery, restaurants, bank, etc. Are at foot step. Luxurious recreation centre in building including an indoor pool, party & exercise rooms, squash, tennis, billards. (id:60365)
12 Clarke Avenue
Orangeville, Ontario
Bright, Modern & Move-In Ready! This beautifully upgraded home offers comfort, style, and functionality in every space. Step inside to a freshly painted main floor featuring hardwood flooring, pot lights, and an open-concept layout filled with natural light. The upgraded kitchen showcases new quartz countertops, a stylish tiled backsplash, new range hood, and extended cabinetry perfect for cooking and entertaining. Walk out directly from the kitchen to a large elevated deck with stairs to the fully fenced backyard, ideal for family time and outdoor gatherings. Enjoy family meals in the spacious dining area, enhanced by the warm glow of the gas fireplace creating the perfect ambiance for cozy evenings then unwind in the inviting living room for relaxed, end-of-day comfort. Upstairs, enjoy the convenience of a spacious second-floor laundry room and a unique Jack & Jill bathroom connecting the secondary bedrooms ideal for kids or guests. The primary suite is a peaceful retreat with a spa-like ensuite, offering the perfect escape after a long day. The finished walkout basement adds even more living space, complete with a wet bar and walk-out to large deck, ideal as an in-law suite, home office, or entertaining area. Tasteful landscaping, an oversized front porch, and a welcoming entryway give this home fantastic curb appeal. Located in a family-friendly area near Headwaters Hospital, Island Lake Public School, Island Lake Conservation trails, shopping, and Highways 9 & 10 perfect for commuters. Don't miss your chance to own this thoughtfully upgraded, turn-key home in one of Orangeville's most desirable neighbourhoods! (id:60365)
2080 Mckerlie Crescent
Burlington, Ontario
Stunning 4 Bed, 4 Bath Home on a quiet crescent offering approx 4000 sqft of living space, including a Walkout Basement, & Backyard Pool overlooking a Serene Ravine in Burlington's coveted Millcroft Golf Community. Discover the perfect blend of luxury, comfort, and natural beauty. Backing onto a lush ravine, this property offers ultimate privacy and a backyard retreat like no other. Step outside to an inviting pool, surrounded by professionally landscaped perennial gardens and a newly renovated Mexican-style cabana, creating the perfect escape for relaxation and entertaining. Inside, the home offers a renovated kitchen, with walk-out to the expansive new (2024) deck, boasting modern finishes, high-end appliances, and a functional layout designed for both everyday living and hosting guests. The spacious primary suite is a true sanctuary, complete with an ensuite, large sitting area, and dressing space. The finished walkout basement offers a unique layout, seamlessly connecting indoor and outdoor living, perfect for entertaining year-round. Located minutes from golf courses, parks and trails, top-rated schools, shopping, dining, public transit, and major highways, this home provides both tranquility and convenience. Move-in ready - this is a must-see! (id:60365)
7558 Rockhill Road
Mississauga, Ontario
Stunning Detached 3-Bedroom Bungalow on a Premium Lot in Desirable Malton with 2 Set of Basement ( 2 Bedroom Basement with Kitchen and full washroom,Another Separate area in Basemen with kitchen and room and full washroom .Don't miss this exceptional opportunity to own a beautifully upgraded detached bungalow in the sought-after area of Malton. this home boasts an open-concept design with a custom upgraded kitchen, featuring a spacious kitchen island, ample cabinetry, modern backsplash, and elegant pot lights throughout. The property is ideally located with easy access to major highways, public transit, the GO Station, schools, shopping centers, and recreational facilities, making it a convenient choice for families and commuters alike. The fully finished basement offers a separate entrance, adding potential for rental income. With its own fireplace, the large and functional basement is designed to accommodate two separate units, each with its own bathroom and private entrance. The exterior of the property includes an interlocking driveway, a concrete backyard, and a spacious garden area. Enjoy outdoor living with a private patio, covered porch, and a large backyard with convenient access via the garage. (id:60365)









