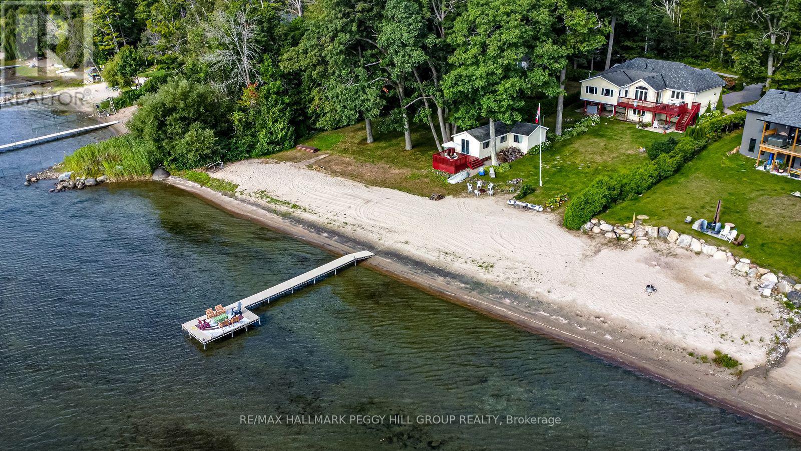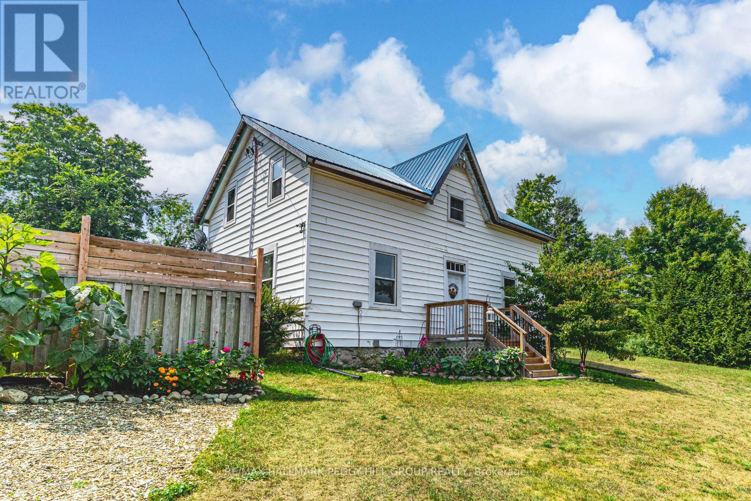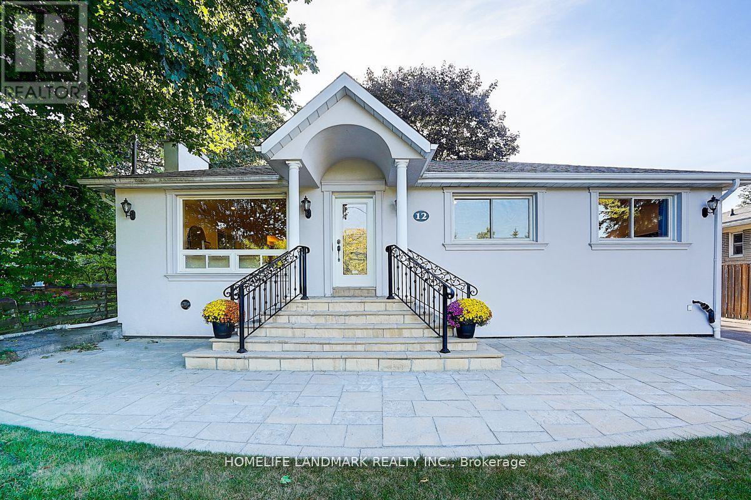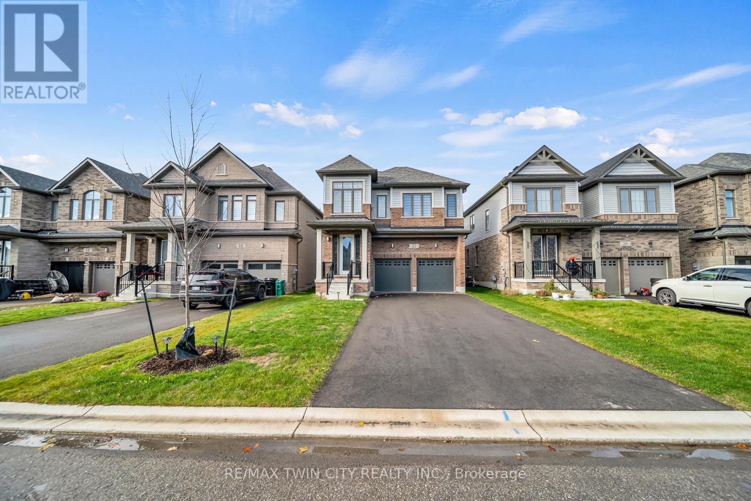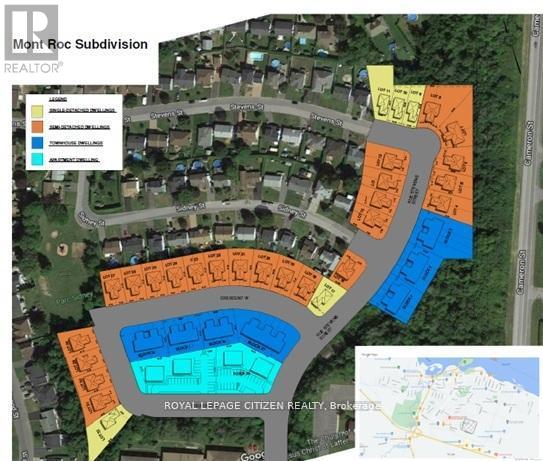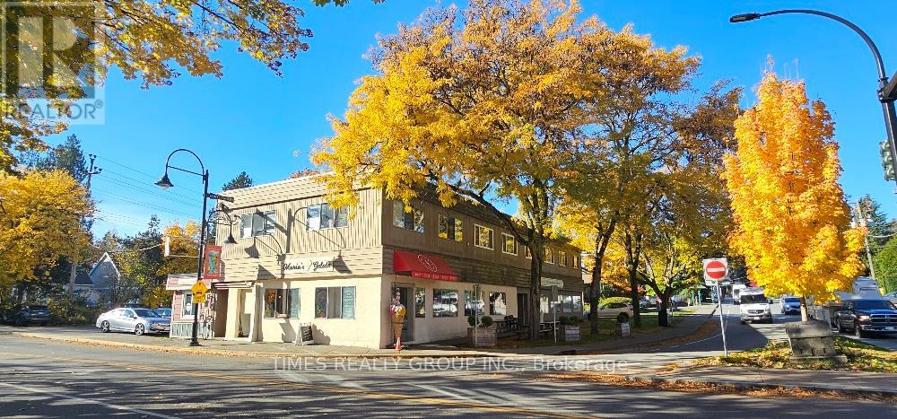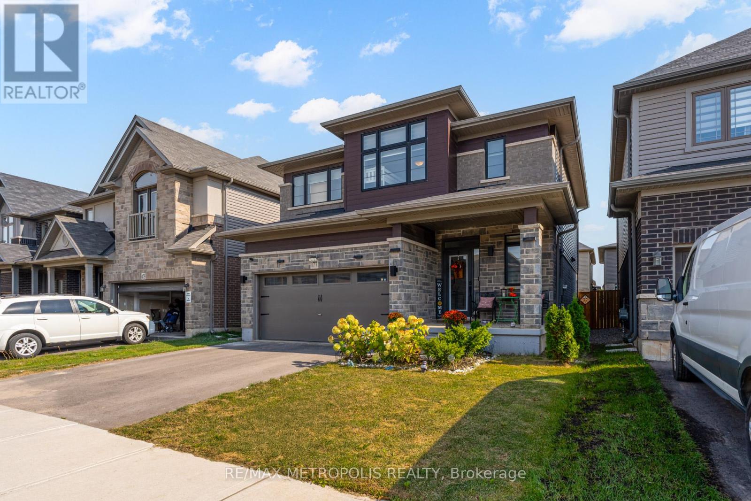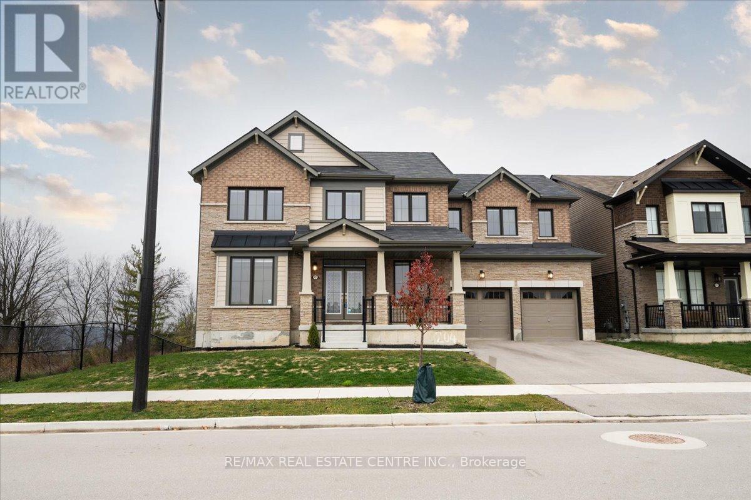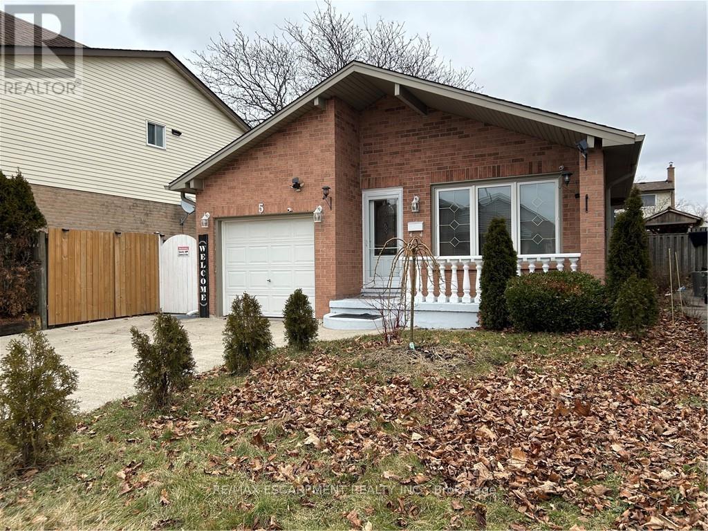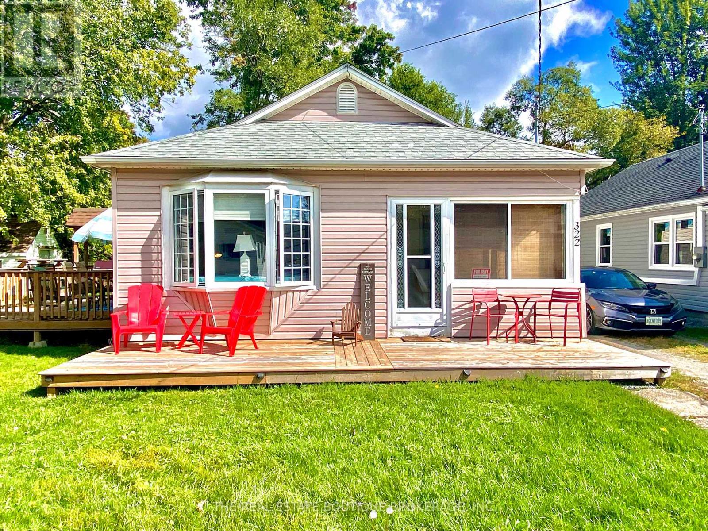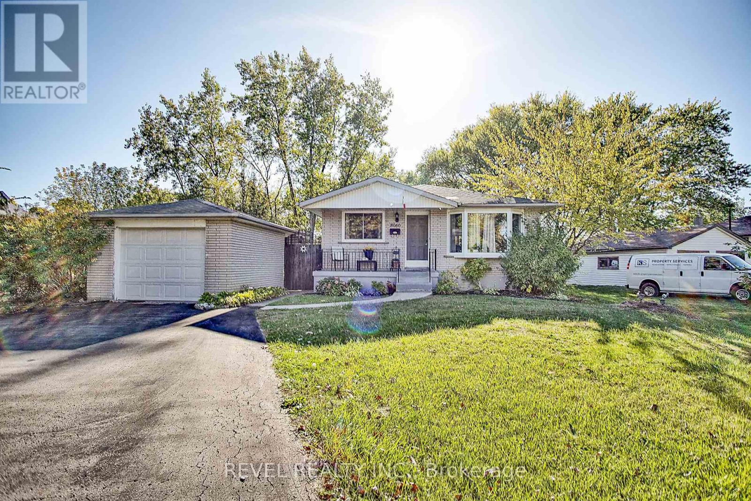383 Peek-A-Boo Trail
Tiny, Ontario
LUXURIOUS GEORGIAN BAY ESTATE WITH 83 FT OF SANDY SHORELINE, SECOND COTTAGE, DETACHED GARAGE & ALMOST HALF AN ACRE! 83 feet of Georgian Bay frontage with eastern exposure presents a private sandy beach with gradual entry, clear waters, and sunrise views that define the waterfront lifestyle. Set on nearly half an acre with a large back deck, the property is further enhanced by an expansive L-shaped dock with a bump-out that extends into the bay, offering an impressive setting for entertaining, lounging, and docking motorcraft. Located on a coveted cul-de-sac along sought-after Peek-A-Boo Trail and just steps from Tee Pee Point Park, the property delivers exclusivity and tranquillity while remaining approximately 10 minutes to local essentials and a short drive to Penetanguishene and Midland for expanded amenities. The primary residence introduces itself with a stately front entry, covered porch, manicured landscaping, and a detached two-car garage with six-car driveway parking. The kitchen is appointed with rich wood cabinetry topped with crown, granite counters, stainless steel appliances, and a built-in desk area. The living room features a bay window, crown moulding, fireplace, and French doors, while the spectacular sunroom boasts soaring ceilings, shiplap accents, pot lights, a dramatic fireplace, and a walkout. The primary bedroom highlights its own walkout to the sunroom, a walk-in closet, and a spa-like 6-piece ensuite. Extending the living space, the finished walkout basement showcases a massive rec room with a third fireplace, pot lights, and room for a pool table, along with a fourth bedroom and full bath, with the entire level opening directly to the yard and waterfront. A versatile second cottage with two bedrooms, a bathroom, a kitchen and a living area, and a private deck enhances the property's functionality for family and guests, while main floor laundry, in-floor radiant heating, central vac, and ERV/HRV systems add to the overall comfort. (id:60365)
4396 Penetanguishene Road
Springwater, Ontario
COUNTRY CHARM MEETS MODERN COMFORT ON 1.88 ACRES - PRIVATE, SPACIOUS, & FULL OF POTENTIAL! Discover the charm of countryside living in this beautifully updated century home, nestled on a private 1.88-acre lot with peaceful views of the surrounding forests and rolling farmland. Located just minutes from central Hillsdale and Craighurst, you'll enjoy convenient access to parks, schools, dining, and everyday essentials, with downtown Barrie less than 20 minutes away for easy commuting and big-city amenities. Embrace year-round outdoor adventure with Horseshoe Valley Ski Resort, Copeland Forest, golf courses, and Wasaga Beach all nearby. The property welcomes you with a long, extended driveway offering parking for six or more vehicles, framed by mature trees, garden beds, and returning perennials like asparagus, rhubarb, wild raspberries, and morel mushrooms. Walking trails wind through the trees, while hummingbirds, cardinals, blue jays, chipmunks, and bunnies bring the property to life. There is even a pumpkin patch for the kids to enjoy. Evenings are made for stargazing, with vast open skies and no city lights to interrupt the view. The main layout features a well-equipped kitchen, dining area, living room, powder room, and a bright sunroom with oversized windows. Upstairs, three spacious bedrooms and a 4-piece bath provide comfortable living for the whole family. A separate main-floor suite with its own entrance, kitchen, family room, bedroom, and 3-piece bath offers incredible multigenerational living potential with accessibility-friendly elements already in place. With a durable metal roof, updated windows throughout, an upgraded 200 amp panel, a newer owned electric water heater, and high-speed internet availability, this home combines timeless character with modern convenience. Don't miss this rare opportunity to own a one-of-a-kind countryside #HomeToStay where space, style, and location come together for an exceptional lifestyle inside and out! (id:60365)
12 Paramount Road
Markham, Ontario
Charming detached bungalow in the heart of Old Markham Village! This open-concept home features a chef's kitchen of over 500 sq. ft., complete with stainless steel appliances, induction stove, and a smart see-through door fridge. The expansive island is ideal for entertaining. The main floor offers 4 bedrooms with an 8-ft picture window overlooking the park, filling the home with natural light. A cozy wood-burning fireplace in the living room adds warmth and character. The finished basement provides a spacious TV/recreation room with a built-in 36" electric fireplace, a fitness area, a library/board game room, a 4-piece bath with Jacuzzi, and 2 additional bedrooms (one currently used as an office).Step outside to nearly 1,000 sq. ft. of composite decking perfect for family and friends to enjoy peaceful outdoor moments. Additional upgrades include a whole-home water softening system, an under-sink purified drinking water system and a central air purifying system. Conveniently located just an 8-minute walk to the GO Train station and YRT transit. Nearby grocery stores, and restaurants. A rare find blending modern comfort with village charm! (id:60365)
22 Rustic Oak Trail
North Dumfries, Ontario
Welcome to 22 Rustic Oak Trail, a modern 2023-built, east - facing home in Ayr offering approximately 2800 sq. ft. of upgraded space, perfect for families looking for comfort, convenience and luxury. Key FEATURES of this Home : 1.FLEXIBLE MAIN FLOOR LAYOUT - The private room on the main level is currently used as a dining area but works perfectly as a home office or even a 5th bedroom. 2. A CHEF-INSPIRED KITCHEN - Enjoy an upgraded kitchen with a large island, built-in cooktop, built-in microwave, butler's and walk-in pantry-a dream for families who cook, host or need extra storage. 3. PERFECT BEDROOM SETUP FOR FAMILIES - Two bedrooms with their own private ensuites plus a Jack-and-Jill bathroom for the other two-no morning lineups, ideal for kids or extended family. 4. A PRIMARY SUITE THAT FEELS LIKE A RETREAT- Featuring a walk-in closet, soaker tub, double sinks and a tiled shower-your own private spa at home.This Family friendly location offers parking for 8 CARS and bonus UPSTAIRS laundry.Walking distance to a park & playground and minutes to Cambridge, Kitchener, and Hwy 401. This home truly checks all the boxes-schedule your private tour and experience it for yourself. (id:60365)
N/a Stevens Street
Hawkesbury, Ontario
Outstanding opportunity for developers, builders, and investors! An exceptional infill opportunity in the most prestigious Mountrock Neighbourhood in Hawkesbury Town. Approximately 10 acres of subdivision with Municipal Services at the Lot Line (to be extended as part of the site servicing). The Draft plan and Zoning approved for 107 Residential dwelling, combination of 5 Single detached, 48 Semi-Detached, 30 Free hold Towns, and 2 low-rise blocks with 12 dwelling units in each block. The detail design submission is almost ready for approval. The next steps are land servicing and build houses. Minutes walk to Walmart, hospital, public transports, and many amenities. (id:60365)
9103 Glover Road
Fort Langley, British Columbia
For More Information About This Listing, More Photos & Appointments, Please Click "View Listing On Realtor Website" Button In The Realtor.Ca Browser Version Or 'Multimedia' Button or brochure On Mobile Device App. (id:60365)
177 Longboat Run W
Brantford, Ontario
Welcome to Brant West - one of Brantford's most desirable and family-friendly communities, proudly built by Losani Homes. This upgraded Kingsforest model offers nearly 2,000 sq. ft. of bright, modern living with a functional layout designed for comfort. The chef-inspired kitchen features quartz countertops, extended-height cabinetry, premium ceramic tile, a sleek undermount sink, and a spacious open-concept living and dining area that is perfect for everyday living and entertaining. Walk out to a fully fenced backyard, ideal for children, and outdoor enjoyment. Upstairs, the 3 spacious bedrooms feature a private primary suite that boasts a walk-in closet and a relaxing en-suite with a soaker tub. Two additional well-sized bedrooms offer flexibility for family or home office needs, and a convenient second-floor laundry room is also available. Direct access from the garage adds everyday convenience, and the full basement unfinished, great for storage or future potential. Perfectly located close to schools, parks, shopping, and the scenic Trans Canada Trail, this home offers a lifestyle of comfort and accessibility in a growing neighbourhood. A fantastic Lease opportunity - move in and enjoy modern living in Brant West! (id:60365)
107 Cuesta Heights
Hamilton, Ontario
INCREDIBLE UPGRADED HOME WITH STUNNING STONEY CREEK ESCARPMENT VIEWS, Premium Lot, WALKOUT BASEMENT, AND TRANQUIL SETTING. Welcome to 107 Cuesta Heights, a magnificent 4 bedroom 3 full washrooms, home boasting a walk-out basement This beautiful residence is nestled in a serene community that overlooks Stoney Creek, providing breathtaking vistas of Lake Ontario and Toronto. With builder upgrades and an additional $70,000 in owner enhancements, this sought-after neighbourhood offers a peaceful lifestyle on an escarpment trail, surrounded by parks, and enjoys easy access to the QEW, Red Hill, and Lincoln Alexander Parkway. This property offers nearly 2,900 square feet of above-ground living space, along with an additional 1,000 square feet unfinished basement. The main floor features 9' ceilings, 8' doors, engineered hardwood flooring, a living area with exceptional views. The kitchen is a chef's dream, showcasing exquisite finishes, a butler's pantry leading to a beautiful dining room, top-notch appliances, and thick quartz countertops with a stylish backsplash. Throughout the home, you'll find upgraded trim and quartz countertops in all three full bathrooms on the upper level. The second floor includes a primary bedroom with his and hers closets and an ensuite that has to be seen to be believed, complete with upgrades and stunning views. The finished lower level boasts a coveted builder walkout with a separate entrance, some upgrade includes upgraded kitchen cabinets, smooth ceilings on the main floor, This home offers a rare combination of space, breathtaking views, and luxurious upgrades. Don't miss the chance to make it yours. Book your showing today! (id:60365)
5 Twinoaks Crescent
Hamilton, Ontario
Welcome to this beautifully maintained 4-level backsplit, ideally situated in the highly sought-after community of Stoney Creek. Offering approximately 2,300 sq ft of finished living space, this home is perfectly suited for large or growing families. Step inside to discover a bright and airy main floor featuring an open-concept living and dining area - ideal for entertaining. The spacious kitchen is both stylish and functional, complete with granite countertops and brand new stainless steel appliances (2023).Upstairs, you'll find a generous primary bedroom, two additional well-sized bedrooms, and a full 4-piece bath. The lower level boasts a large family room that can easily be transformed into a luxurious primary suite, complete with its own 3-piece bathroom. Descend to the fully finished basement where you'll find a versatile rec room - perfect for a games area, home office, or even a 4th bedroom with double closets. This level also includes a dedicated laundry room, cold storage, and additional space for all your storage needs. The private backyard is a serene retreat, featuring a covered deck - perfect for enjoying your morning coffee or hosting evening gatherings. A double-wide driveway provides ample parking for up to 6 vehicles. Recent updates include: New screen doors (2022)Garage door with automatic opener (2022)All new flooring on the main and lower levels (2022)Central A/C unit (2022)New stainless steel appliances: fridge, stove, washer, and dryer (2023)Backyard deck (2022). Location is everything: Just minutes to major highways, and within close proximity to shopping, dining, movie theatres, parks, and excellent schools. (id:60365)
322 Oxford Avenue
Fort Erie, Ontario
Charming 4-season Bungalow in Crystal Beach, just minutes away from the sandy shores of Lake Erie. Ideal Home, Vacation Spot or Investment Opportunity! Priced to Sell as the wide lot allows for so many options - Build a garage/workshop, a Guest Bunkie, or rebuild to a larger home or a duplex, to name a few. This cozy bungalow offers everything you need: 3 cozy bedrooms perfect for families or guests, 1 fully renovated bathroom with modern finishes , updated plumbing and laundry, a new and owned water heater and h/e furnace, a lovely enclosed front porch/sunroom with plenty of natural light for year round enjoyment, front and side decks for relaxing or entertaining. The expansive 76' x 85 lot features a large side and back yard with endless potential, and a fire pit for those roasted marshmallows! The kitchen door leads to the large side deck, providing seamless indoor-outdoor living, the said fire pit, a treed, tranquil backyard, a large garden shed and a garbage shed. This home has a proven track record as a successful Airbnb. It's a short drive to Fort Erie, Safari Niagara, the Friendship Trail, Peace Bridge and Niagara Falls. Quaint shops and restaurants are a stroll away, or it's a short drive to historic Ridgeway. Enjoy serene beach town living, just minutes from the crystal-clear waters and a beautiful sandy beach. With ample space to play, entertain, and relax, this home is the perfect retreat. (id:60365)
Upper - 176 Sydenham Street
Cobourg, Ontario
Updated upper-level two-bedroom apartment in a quiet neighbourhood, offering comfort, convenience, and plenty of light. Enjoy a large sunny living room with an expansive window overlooking the shared yard, an eat-in kitchen perfect for daily meals, and a bonus den that adds flexible space for work or relaxation. Recently renovated with newer appliances, plus the convenience of in-building laundry and one parking space. This non-smoking building sits just steps from shops, the market, and a variety of nearby amenities, an ideal spot for easy living. (id:60365)
8060 Beaverdams Road N
Niagara Falls, Ontario
Welcome to this lovely detached home, perfect for a growing family. Sitting on a large lot, this home offers plenty of space both inside and out.The main floor features hardwood floors throughout, an updated kitchen, and a bright, open layout that's great for family time or entertaining. The jacuzzi bathroom adds a touch of comfort and relaxation.Downstairs, you'll find a finished basement with a separate side entrance and two extra bedrooms-ideal for guests, teenagers, or a home office.Outside, enjoy your very own backyard retreat with an above-ground pool and a gazebo-perfect for summer fun. This home has everything your family needs-space, comfort, and a great yard to make lasting memories. (id:60365)

